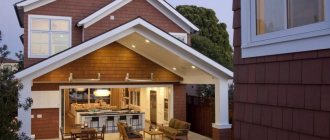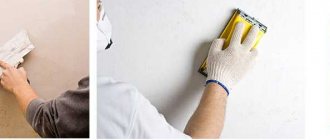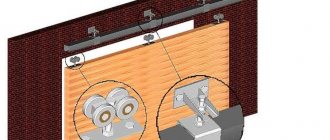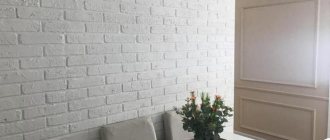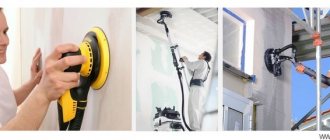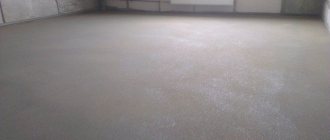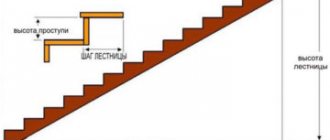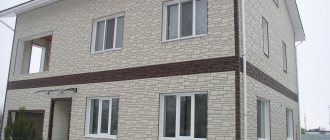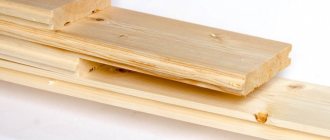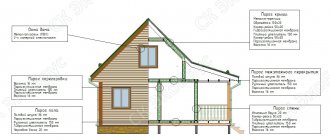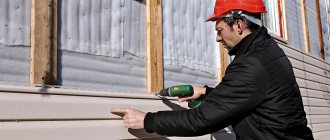Where are sandwich panels used?
Sandwich panels were created in America in the 30s of the twentieth century. As for the domestic market, products appeared on it relatively recently. Despite this, their popularity is growing rapidly. What is the material used for:
- Construction of garages.
- Construction of garden houses.
- Construction of warehouses and industrial buildings.
- For decorative wall decoration.
Today, the material can be used to build cabins, kiosks and shops, as well as cinemas. They are used to insulate warehouses and finished structures. In addition, it is an excellent soundproofing material, suitable for creating interior partitions. Supermarkets, shopping centers, cottages and buildings whose height is no more than 2 floors are all created from panels.
Disadvantages of sandwich panels
The material also has weaknesses:
- Self-supporting wall structure. The use of additional load on it is prohibited.
- Fragility of outer layers. This places increased demands on caution when transporting, storing and installing panels. Significant surface damage cannot be repaired: such an element must be replaced. Considering this point, it is recommended to make a reserve for possible losses when purchasing material.
- Requirements for strict adherence to installation technology. The specific design of sandwich panels is such that in the event of even a slight violation of the horizontal and vertical installation, depressurization of the connecting sections may occur. As a result, this leads to a deterioration in the thermal insulation and load-bearing characteristics of the structure.
Sandwich panels must be installed as level as possible
It is not recommended to use products based on cheap polystyrene foam, which after 5 years noticeably lose their original properties.
Types of sandwich panels according to purpose criteria
Based on the criterion of functional purpose, the following types of panels are distinguished:
- wall;
- roofing
Sandwich panels, classified as wall panels, are used in the construction of buildings for various purposes (warehouse, industrial, administrative, retail and others). In addition, they can be used in the construction of low-rise residential buildings and refrigerators. When carrying out the above work, horizontal and vertical, as well as inclined, enclosing structures are assembled from products.
Another way to use wall sandwich panels is the construction of enclosing structures (both internal and external), as well as flooring and interfloor coverings. In addition, these materials are often used for the reconstruction of buildings.
Roofing sandwich panels, as their name suggests, are used in the construction of roofs. We can talk about the construction of buildings and structures of various types.
A separate group is formed by modern sandwich panels of element-by-element assembly.
They use highly efficient insulation, which is complemented by a profile made of galvanized cold-rolled steel with a polymer coating. In addition, a wind and water protection system is provided, which makes the structures resistant to the most extreme climatic influences. Varieties of element-by-element assembly are attractive not only for their resistance to wind and precipitation, but also for their good noise insulation, variability of configurations, maintainability and cost-effectiveness.
Frame buildings made of sandwich panels
Sandwich and SIP panels are also used in the construction of the so-called. “inertia-free” (frame) buildings. This technology is characterized by the use of materials with good insulation abilities and low heat capacity. Such objects are distinguished by a very rapid increase in the air temperature in the rooms, during which the rooms remain cool. They try to make them as airtight as possible, which makes it possible to spend minimal money on heating.
Frame building made of sandwich panels
Inertia-free structures made of SIP panels operate on the principle of a thermos: their walls cool down quickly, and the air remains warm for a long time even after the heating is turned off. This technology is widely used in the construction of modern dachas and country cottages with temporary residence. Taking into account the requirements for tightness, such houses will require a rather complex ventilation system, the air ducts of which are constructed from ceramic pipes or brick ducts.
From an economic point of view, frame structures are the cheapest (especially if SIP panels are used). Even taking into account the mandatory use of expensive forced-air ventilation, the costs of constructing a frame house are approximately 1/3 lower than their brick counterparts. It should be borne in mind that any prefabricated building is an order of magnitude inferior in durability to brick or foam block structures. Strictly speaking, such a structure is intended to accommodate one generation.
Types of sandwich panels by type of cladding
Based on this criterion, several types of panels are distinguished.
With metal casing. Most often, it is made of thin sheet galvanized or stainless steel, which is protected by a polymer coating made of polyvinyl fluoride, plastisol, pural or polyester. In addition, fabric, paper, stainless steel or aluminum foil can be used as a covering. Metal sheets with different types of profiling are used - knurled, smooth, microwave-shaped or trapezoidal.
With sheathing made of plasterboard, plywood, fiberboard or CSP (cement-bonded particle board). One of the listed materials is used only on one side of the slab, while a sheet of metal is used on the other. Most often, such panels are used in the construction of internal partitions. They are convenient because you can place cable channels in them, into which, in turn, wiring is laid.
With PVC sheathing. In these varieties, there are rigid PVC sheets on the outside, and insulation between them (for example, polyurethane foam, extruded polystyrene foam or polystyrene foam). Products with PVC sheets are widely used in the manufacture of office partitions, windows and doors. In addition, they are used when finishing door and window slopes.
With paper lining. The paper in these varieties is supplemented with a layer of aluminum foil or polyethylene. Such panels are used for thermal insulation of building elements - walls, roofs, foundations and others. Varieties with paper sheathing impregnated with bitumen are very popular. This material does not allow steam to pass through, so condensation does not accumulate on the inside of the roof. Panels with bituminized paper are very often used in the construction of warehouse roofs. To reduce heat loss, you can use foil paper, which reflects infrared radiation into the room. Panels with paper sheathing have a relatively low weight, which allows saving on their transportation and installation.
Features of installation of panels for facade finishing
Carrying out installation operations independently does not require special skills. It is necessary to follow the manufacturer's recommendations, master the techniques for working with the tool and adhere to technological requirements. When performing work, it is necessary to take into account the thermal insulation characteristics of the panels and, if necessary, additionally insulate the walls of the building.
Even when using a special lathing for fastening wall panel elements, the weight of the structure is relatively small
Prepare for installation operations according to the following algorithm:
- Remove any debris remaining after construction.
- Clean the surface of the building box.
- Seal deep cracks.
- Plan for the bumps.
Select one of the following options for fastening façade panels:
- directly to the surface of the main walls using special fasteners;
- to the slats of the supporting frame made of wooden slats or metal profiles.
The installed slabs do not require additional external finishing. When carrying out installation operations, provide gaps between the panels to compensate for thermal expansion. Perform rigid fastening only on one side of the slab so that the other can move freely during temperature changes.
Types of sandwich panels by type of polymer coating
There are varieties with several main coatings.
Polyester (designated PE). This coating is suitable for all climatic zones; it is recommended for structures constructed inside buildings. The thickness of the polyester coating is 25 microns, heat resistance is approximately 120°C. It has several advantages - good formability, hardness, affordability. Manufacturers make panels with a glossy and matte finish from polyester.
Plastisol. It contains polyvinyl chloride and plasticizers. To designate it, markings like PVC 200 are used, where the number indicates the thickness of the coating, expressed in microns. The advantages of plastisol coating are its applicability for both internal and external structures, resistance to mechanical damage, corrosion and rolling, and good formability.
Polydifluorionad (designated PDVF). The thickness of this coating is 25 microns, it is resistant to temperatures up to +120°C and temperatures down to -60°C. Such advantages as resistance to mechanical damage, aggressive substances and corrosion deserve attention.
Pural (indicated by Pural). The basis of this coating is polyurethane. It has an attractive matte-silky surface and is resistant to temperature changes, corrosive and aggressive substances, and ultraviolet radiation. Most often, panels with this coating are used outside buildings.
| Characteristics of polymer coatings of sandwich panels | ||||
| Polyester | Plastisol | Pural | Polyvinyl fluoride | |
| Coating thickness, microns | 25 | 175/200 | 50 | 25 |
| Maximum operating temperature, °C | +120 | +60 | +120 | +120 |
| Minimum processing temperature, оС | -10 | +10 | -15 | -10 |
| Surface | Smooth | Embossing | Smooth | Smooth |
| Preservation of appearance | ** | *** | **** | ***** |
| Min. bend radius | 3xt | 0xt | 1xt | 1xt |
| Corrosion resistance: - salt test, hours - water test, at least, hours | 500 1000 | 1000 1000 | 1000 1000 | 1000 1000 |
| UV resistance | **** | *** | **** | ***** |
| Resistance to mechanical damage | *** | ***** | **** | **** |
Comparative characteristics of the described panels
Let's take a look at some key characteristics of popular panel types. We will not consider all the properties; if you wish, you can learn about them from the manufacturer’s instructions. But the table below will definitely help you roughly navigate all the diversity.
Table. Comparison of some types of facade panels.
| Name | Durability | Physical parameters | Temperature | Lifetime |
| Porcelain tiles | Resistant to the sun, chemicals, mechanical stress and temperature changes, does not burn | Weight – 3-16 kg/sq.m., thickness reaches 12 mm | No more than 100 freezing cycles | 50 years |
| Fiber cement | Resistant to rotting, low temperatures, does not burn or fade | Weight – more than 16 kg/sq.m., thickness – no more than 15 mm, noise absorption – 29 dB | No more than 100 freezing cycles | 20 years |
| Sandwich panels | Resistant to rotting and corrosion processes | Bending strength – 24.3 MPa | Within -180 - +100 degrees | 30 years |
| Polyurethane | — | — | Within -50 – +110 degrees | From 30 to 50 years |
| PVC | Resistant to fire, moisture, rot and direct sunlight | Weight – no more than 5 kg/sq.m. | Within -50 - +50 degrees | 30 years |
| Wood | Resistance to mechanical damage | Bending strength – 45 MPa, sound insulation – up to 30 dB | No more than 100 freezing cycles | From 10 to 15 years |
| Metal | Resistant to corrosion, rot, open fire, low temperatures and chemicals | Noise absorption – 20 dB, weight – from 7 to 9 kg/m2, thickness is only 0.55 mm | Within -50 - +50 degrees | Over 30 years |
The breadth and variety of materials for wall decoration is amazing
Characteristics and features of building material
Wall panels are made from a variety of insulating materials, which are protected by rigid sheet materials. For this purpose, PVC, polyurethane foam, mineral wool, EPS (expanded polystyrene) are used. Regardless of the type, the products are suitable for cheap and quick construction. The sandwich panel is made of 3 layers. The top and bottom are protective; most often galvanized steel is used for it. It is protected from corrosion, resistant to temperature changes and reliable.
Between the protective sheets there is thermal insulation material. The main requirement for it is a low heat conductivity coefficient, moisture resistance and durability.
Using sandwich panels
Multilayer panels can be safely classified as universal materials that are used both in finishing and construction of buildings.
Sandwich panels are perfect as a building material from which various low-rise buildings are constructed:
- Industrial. The material is used for the construction of warehouses, hangars, and production areas.
- Public and household. We are talking about office premises, retail outlets, and change houses.
- Gas stations, repair and washing stations for vehicles.
- Sports. Training halls, indoor skating rinks, etc.
- Agricultural. Farms for breeding poultry, animals, various greenhouses.
- Refrigerated and freezing warehouses.
- Medical and other sanitary facilities.
Sandwich panels are used in various types of structures
In addition, panels of this type are often used in cases where reconstruction or thermal insulation of dilapidated houses with insufficiently strong floors is carried out.
Weight
The structural weight of sandwich panels directly depends on the type and thickness of the thermal insulation layer. In addition, the density of the insulation also plays a key role. For example, for mineral wool this figure is 110 kg/m2 , for polystyrene foam - 25 kg/m2 . Accordingly, subject to standard dimensions, the weight of wall sandwich panels with mineral wool can vary between 16-39 kg . Similar products, where foam is used as insulation, will weigh 12-17 kg .
For walls
| panel thickness according to insulation t, mm | cladding thickness, mm | panel weight, kg |
| 50 | 0,5 | 16,03 |
| 0,7 | 19,55 | |
| 80 | 0,5 | 19,7 |
| 0,7 | 23,22 | |
| 100 | 0,5 | 22,15 |
| 0,7 | 25,67 | |
| 120 | 0,5 | 24,6 |
| 0,7 | 28,12 | |
| 150 | 0,5 | 28,27 |
| 0,7 | 31,79 | |
| 175 | 0,5 | 31,34 |
| 0,7 | 34,86 | |
| 200 | 0,5 | 34,38 |
| 0,7 | 37,9 |
For roofing
The weight of roofing sandwich panels is 12-38 kilograms, depending on the thermal insulation layer used.
| panel thickness according to insulation t, mm | cladding thickness, mm | panel weight, kg |
| 50 | 0,5 | 17,4 |
| 0,7 | 21,16 | |
| 80 | 0,5 | 21,07 |
| 0,7 | 24,83 | |
| 100 | 0,5 | 23,52 |
| 0,7 | 27,28 | |
| 120 | 0,5 | 25,97 |
| 0,7 | 29,73 | |
| 150 | 0,5 | 29,64 |
| 0,7 | 33,4 | |
| 175 | 0,5 | 32,71 |
| 0,7 | 36,47 | |
| 200 | 0,5 | 35,75 |
| 0,7 | 39,51 |
Main types of SIP panels
One of the main features of SIPs is not their functional qualities, but the fact that the technology is constantly evolving and becoming better. If we compare the panels that were used at the very beginning and those from which they are built now, then, as they say, these are two big differences. For a hundred years, which is exactly how long this technology has existed, only the basic principle has not changed - the insulation is located between the rigid frame.
There are significant differences between the panels used for industrial and individual construction, as well as for the ceiling, internal partitions, floors, roofing and others.
OSB + polystyrene foam
The most popular, and not unreasonably, type of production of SIP panels is a combination of OSB and expanded polystyrene. The resulting material has not only high functional qualities, but also maximum strength. It is convenient and easy to build with. The quality of buildings is at the highest level, and durability can be calculated for centuries.
OSB + polyurethane foam
SIP panels of this type are used mainly in industrial production, although generally more suitable frame materials are used instead of OSB. Such panels are not used for private houses in Russia, although this is a fairly common option in Europe or the USA.
OSB + mineral wool
Such panels are a Russian invention. Instead of the usual polystyrene foam, mineral wool is used as insulation. This method allows you to save on the price of one panel, but greatly affects its functional qualities, since mineral wool shrinks and settles at the bottom. And it turns out that only the lower part of the SIP is properly insulated.
Fiberboard + expanded polystyrene/mineral wool
Such panels are also a Russian invention. The main disadvantages of this combination of materials are that the fiberboard has a width of only 60 centimeters, which is almost half that of OSB, and accordingly, the number of slabs for one typical building doubles. Also, fiberboard is much more expensive and heavier. And it turns out that a house made from such panels is both more expensive and takes longer to build.
Stelomagnesite + polystyrene foam
Another virtual revolution in panel-frame construction. A combined material of carnallite, magnesium oxide and others, also known as stone SIP panels, is used as a frame. This is one of the safest and environmentally friendly materials used in construction. Such panels have good characteristics and are used for both external and internal walls of private houses.
Wall sandwich panels: dimensions
The data is given for wall panels with mineral wool insulation,
with a density of
110 kg/m³ and metal sheets with a thickness of 0.5 - 0.7 mm.
| Standard panel thickness [mm] | Width over facing [mm] | Panel length [mm] | Specific gravity of sandwich panel [kg/m²] | ||
| 0,5 | 0,6 | 0,7 | |||
| 50 | 1206 (mounting width - 1190) | 1800 — 13000 | 14,61 | 16,26 | 17,93 |
| 80 | 17,91 | 19,56 | 21,23 | ||
| 100 | 20,11 | 21,76 | 23,43 | ||
| 120 | 22,30 | 23,96 | 25,62 | ||
| 150 | 25,61 | 27,26 | 28,93 | ||
| 170 | 27,81 | 29,46 | 31,13 | ||
| 200 | 31,11 | 32,76 | 34,43 | ||
The data is given for wall panels with polystyrene foam insulation,
with a density of
25 kg/m³ and metal sheets with a thickness of 0.5 - 0.7 mm.
| Standard panel thickness [mm] | Width over facing [mm] | Panel length [mm] | Specific gravity of sandwich panel [kg/m²] | ||
| 0,5 | 0,6 | 0,7 | |||
| 50 | 1206 (installation width - 1190) | 1800 — 13000 | 10,36 | 12,01 | 13,68 |
| 80 | 11,11 | 12,76 | 14,43 | ||
| 100 | 11,61 | 13,26 | 14,93 | ||
| 120 | 12,11 | 13,76 | 15,43 | ||
| 150 | 12,86 | 14,51 | 16,18 | ||
| 170 | 13,30 | 15,01 | 16,68 | ||
| 200 | 14,11 | 15,76 | 17,43 | ||
The data is given for wall panels with polyurethane foam (PUR) insulation, density 40 - 42 kg/m³ and metal sheets 0.5 - 0.7 mm thick.
| Standard panel thickness [mm] | Width over facing [mm] | Panel length [mm] |
| 40 | 1185 (installation width - 1190) | 1800 — 13000 |
| 50 | ||
| 60 | ||
| 80 | ||
| 100 | ||
| 120 | ||
| 150 | ||
| 200 |
The data is given for wall panels with polyisocyanurate foam (PIR) insulation, density 40 - 50 kg/m³ and metal sheets 0.5 - 0.7 mm thick.
| Standard panel thickness [mm] | Width over facing [mm] | Panel length [mm] |
| 40 | 1185 (installation width - 1190) | 1800 — 13000 |
| 50 | ||
| 60 | ||
| 80 | ||
| 100 | ||
| 120 | ||
| 150 | ||
| 200 |
Manufacturers of sandwich panel equipment set the dimensions of sandwich panels based on the size of the raw material - profiled metal sheet.
Manufacturers of the sheet chose a size of 1250 mm in width, based on transportation standards, namely the maximum width of the Eurotruck body - 2450 mm.
In a standard Euro truck with a body width of 2450 mm , the width accommodates two rows of pallets of sandwich panels.
Roofing sandwich panels: dimensions
The data is given for roofing panels with mineral wool insulation, density 130 kg/m³ and metal sheets with a thickness of 0.6 and 0.7 mm.
| Standard panel thickness [mm] | Width over facing [mm] | Panel length [mm] | Specific gravity of sandwich panel [kg/m²] | |
| 0,6 | 0,7 | |||
| 50 | 1084 (mounting width - 1000) | 1800 — 13000 | 18,34 | 20,18 |
| 80 | 22,24 | 24,08 | ||
| 100 | 24,84 | 26,68 | ||
| 120 | 27,44 | 29,28 | ||
| 150 | 31,34 | 33,18 | ||
| 170 | 33,94 | 35,78 | ||
| 200 | 37,84 | 39,68 | ||
The data is given for roofing panels with polystyrene foam insulation, density 25 kg/m³ and metal sheets with a thickness of 0.6 and 0.7 mm.
| Standard panel thickness [mm] | Width over facing [mm] | Panel length [mm] | Specific gravity of sandwich panel [kg/m²] | |
| 0,6 | 0,7 | |||
| 50 | 1084 (mounting width - 1000) | 1800 — 13000 | 13,09 | 14,93 |
| 80 | 13,84 | 15,68 | ||
| 100 | 14,34 | 16,18 | ||
| 120 | 14,84 | 16,68 | ||
| 150 | 15,59 | 17,43 | ||
| 170 | 16,09 | 17,93 | ||
| 200 | 16,84 | 18,68 | ||
The data is given for roofing panels with polyurethane foam (PUR) insulation, density 40 - 42 kg/m³ and metal sheets 0.5 - 0.7 mm thick.
| Standard panel thickness [mm] | Width over facing [mm] | Panel length [mm] |
| 40 | 1000 | 1500 — 13000 |
| 60 | ||
| 80 | ||
| 100 | ||
| 120 | ||
| 150 |
The data is given for roofing panels with polyisocyanurate foam (PIR) insulation, density 40 - 50 kg/m³ and metal sheets 0.5 - 0.7 mm thick.
| Standard panel thickness [mm] | Width over facing [mm] | Panel length [mm] |
| 40 | 1000 | 1500 — 13000 |
| 60 | ||
| 80 | ||
| 100 | ||
| 120 | ||
| 150 |
Due to its deeper profile, a roofing sandwich panel always has shorter width compared to a wall sandwich panel.
Characteristics of insulation. Sound insulation of sandwich panels
The thermal insulation properties and fire resistance of sandwich panels depend on the insulation used. Sound insulation depends on the thickness of the panels.
Therefore, the choice of insulation should be based on:
- fire safety requirements for the building - for example, administrative and residential buildings are built only from panels with mineral wool insulation;
- purpose of the building - in the construction of refrigeration and freezing chambers, polyurethane foam or polyisocyanurate foam is used;
- economic feasibility - in terms of price/quality ratio, the optimal choice is polystyrene foam as an advantageous lightweight and warm insulation.
Characteristics of sandwich panels with mineral wool insulation
| Thickness, mm | Thermal resistance Rt=m2×°C/W | Sound insulation, dB | Thermal conductivity λ=W/Mk | Fire resistance limit, GOST 30247.0-94 | Flammability of insulation | Density, kg/m3 | Water absorption in 24 hours, % by weight | Water absorption for 2 hours, % by weight |
| 50 | 1,04 | 30 | 0,05 | EI 30 | NG | 120-140 | — | 1,5 |
| 80 | 1,67 | 31 | 0,05 | EI 45 | NG | 120-140 | — | 1,5 |
| 100 | 2,08 | 32 | 0,05 | EI 90 | NG | 120-140 | — | 1,5 |
| 120 | 2,5 | 33 | 0,05 | EI 150 | NG | 120-140 | — | 1,5 |
| 150 | 3,13 | 35 | 0,05 | EI 180 | NG | 120-140 | — | 1,5 |
| 200 | 4,14 | 38 | 0,05 | EI 180 | NG | 120-140 | — | 1,5 |
| 250 | 5,21 | 43 | 0,05 | EI 180 | NG | 120-140 | — | 1,5 |
*Flammability group NG is assigned to non-combustible materials (GOST 30244)
*Fire resistance from EI 30 to EI 150 – degradation of integrity under high temperature (fire) exposure for 30 to 150 minutes; It is allowed to use panels for all fire resistance categories of buildings
Characteristics of sandwich panels with polystyrene foam insulation
| Thickness, mm | Thermal resistance Rt=m2×°C/W | Sound insulation, dB | Thermal conductivity λ=W/Mk | Fire resistance limit, GOST 30247.0-94 | Flammability of insulation | Density, kg/m3 | Water absorption in 24 hours, % by weight | Water absorption for 2 hours, % by weight |
| 50 | 1,28 | 25 | 0,042 | EI 15 | G1 | 25 | 2 | — |
| 80 | 2,05 | 28 | 0,042 | EI 15 | G1 | 25 | 2 | — |
| 100 | 2,56 | 29 | 0,042 | EI 15 | G1 | 25 | 2 | — |
| 120 | 3,08 | 31 | 0,042 | EI 15 | G1 | 25 | 2 | — |
| 150 | 3,85 | 33 | 0,042 | EI 15 | G1 | 25 | 2 | — |
| 200 | 5,13 | 35 | 0,042 | EI 15 | G1 | 25 | 2 | — |
| 250 | 6,41 | 39 | 0,042 | EI 15 | G1 | 25 | 2 | — |
*Flammability group G1 is assigned to low-flammable materials (GOST 30244)
*Fire resistance EI 15 – degradation of integrity under high temperature (fire) exposure for 15 minutes; It is allowed to use panels from 2 to 5 categories of fire resistance of buildings.
Characteristics of sandwich panels with polyurethane foam/polyisocyanurate foam insulation
| Thickness, mm | Thermal resistance Rt=m2×°C/W | Sound insulation, dB | Thermal conductivity λ=W/Mk | Fire resistance limit, GOST 30247.0-94 | Flammability of insulation | Density, kg/m3 | Water absorption in 24 hours, % by weight | Water absorption for 2 hours, % by weight |
| 50 | 2,38 | 30 | 0,022 | EI 15/EI 15 | G4/G2 | 41 | 1,6 | — |
| 80 | 3,81 | 31 | 0,022 | EI 15/EI 30 | G4/G2 | 41 | 1,6 | — |
| 100 | 4,76 | 32 | 0,022 | EI 15/EI 30 | G4/G2 | 41 | 1,6 | — |
| 120 | 5,71 | 33 | 0,022 | EI 15/EI 30 | G4/G2 | 41 | 1,6 | — |
| 150 | 7,14 | 35 | 0,022 | EI 15/EI 45 | G4/G2 | 41 | 1,6 | — |
| 200 | 9,52 | 35 | 0,022 | EI 15/EI 45 | G4/G2 | 41 | 1,6 | — |
*Flammability group G2 is assigned to moderately flammable materials (GOST 30244)
*Fire resistance from EI 15 to EI 45 – degradation of integrity under high temperature (fire) exposure for 15 to 45 minutes; It is allowed to use panels from 2 to 5 categories of fire resistance of buildings.
Selecting the type of sandwich panels taking into account external conditions
The properties of sandwich panels with a core made from different raw materials vary, so each type is best suited for use in its own conditions. Thus, when arranging refrigerators, it is recommended to use panels with polyurethane foam. When purchasing building materials for use in buildings of fire resistance class I according to SNIP 21-01-97 “Fire safety of buildings and structures” (Table 4), you should opt for products with mineral wool. Panels with insulation made from expanded polystyrene can be used on objects whose fire resistance level does not exceed II. Please note: the fire resistance of a building is determined at the design stage, and a whole range of factors are taken into account (purpose, number of storeys, fire and explosion hazard category, area of one floor within the fire compartment, some others).
| Characteristics of sandwich panel insulation | |||||
| Specifications | Unit change | MV | teaching staff | PUR | PIR |
| Coefficient of thermal conductivity | W/m*K | 0,036 | 0,034 | 0,022 | 0,021 |
| Porosity | — | Open | Closed | Closed | Closed |
| Water absorption in 24 hours, no more | % by volume | 1,5 | 2 | 2,5 | 2.5 |
| Density | kg/m3 | not less than 115 | at least 17 | at least 38 | at least 40 |
| Flammability group | G | NG | G3 | G2 | G1 |
| Operating temperature range | °C | (-30) (+600) | (-50) (+75) | (-150) (+150) | (-150) (+150) |
| Release of harmful substances during combustion | THAT | does not have (TO) | Moderately hazardous (T2), toxic | Moderately hazardous (T2), toxic | Moderately hazardous (T2), toxic |
| Material life | years | 15 | 20 | 50 or more | 50 or more |
| Environmental friendliness | — | Allergen | Safe, approved for use in residential buildings | Safe, approved for use in residential buildings by the Russian Ministry of Health | Safe, approved for use in residential buildings by the Russian Ministry of Health |
| Biological damage | — | Fungus, Rodents | Rodents, birds | No | No |
| Behavior over time | — | Draft | Delamination | Without changes | Without changes |
| Manufacturing jobs | — | Dry weather | All year round | All year round | All year round |
| Moisture, aggressive environments | — | Thermal insulation properties are lost and cannot be restored | Stable | Stable | Stable |
| Fire characteristics of wall sandwich panels | ||||||||||
| Thickness, mm | ||||||||||
| Type of insulation | Index | 50 | 60 | 80 | 100 | 120 | 150 | 200 | 250 | 300 |
| Mineral wool (MV) | Fire resistance limit | El30 | El60 | El120 | El150 | El180 | ||||
| Reduced heat transfer resistance, Ro | 1,19 | 1,3 | 1,81 | 2,22 | 2,63 | 3,25 | 4,28 | 5,31 | 6,32 | |
| Flammability | NG | |||||||||
| Expanded polystyrene (PPS) | Fire resistance limit | El15 | ||||||||
| Reduced heat transfer resistance, Ro | 1,22 | 1,5 | 2,1 | 2,6 | 3,1 | 3,85 | 5,3 | 6,41 | 7,69 | |
| Flammability | G3 | |||||||||
| Polyurethane foam (PUR) | Fire resistance limit | El15 | ||||||||
| Reduced heat transfer resistance, Ro | 2,38 | 2,86 | 3,81 | 4,76 | 5,71 | 7,14 | 9,52 | _ | _ | |
| Flammability | G2 | |||||||||
| Polyisocyanurate foam (PIR) | Fire resistance limit | El15 | El30 | El60 | El90 | _ | _ | |||
| Reduced heat transfer resistance, Ro | 2,38 | 2,86 | 3,81 | 4,76 | 5,71 | 7,14 | 9,52 | _ | _ | |
| Flammability | G1 | |||||||||
| Fire characteristics of roofing sandwich panels | ||||||||||
| Thickness, mm | ||||||||||
| Type of insulation | Index | 50 | 60 | 80 | 100 | 120 | 150 | 200 | 250 | 300 |
| Mineral wool (MV) | Fire resistance limit | RE15 | RE30 | RE45 | RE60 | |||||
| Reduced heat transfer resistance, Ro | 1,16 | 1,36 | 1,76 | 2,16 | 2,56 | 3,16 | 4,16 | 5,16 | 6,16 | |
| Flammability | NG | |||||||||
| Expanded polystyrene (PPS) | Fire resistance limit | RE15 | ||||||||
| Reduced heat transfer resistance, Ro | 1,22 | 1,5 | 2,1 | 2,6 | 3,1 | 3,85 | 5,3 | 6,41 | 7,69 | |
| Flammability | G3 | |||||||||
| Polyurethane foam (PUR) | Fire resistance limit | RE15 | ||||||||
| Reduced heat transfer resistance, Ro | _ | 2,68 | 3,81 | 4,76 | 5,71 | 7,14 | _ | _ | _ | |
| Flammability | G2 | |||||||||
| Polyisocyanurate foam (PIR) | Fire resistance limit | RE15 | RE30 | RE45 | _ | _ | _ | |||
| Reduced heat transfer resistance, Ro | 3,2 | 3,55 | 4,2 | 5,3 | 6,3 | 7,24 | _ | _ | _ | |
| Flammability | G1 | |||||||||
Load-bearing capacity of MetalProm sandwich panels
When installed correctly and subject to proper operating conditions, MetalProm sandwich panels can withstand the following loads indicated in the tables.
Load-bearing capacity of roofing sandwich panels
| Panel thickness, mm | Load-bearing capacity of roofing sandwich panels under uniform load, kgf/m2 | Support width, mm | ||||||
| Span length, m | extreme | average | ||||||
| 1.0 | 1.5 | 2.0 | 2.5 | 3.0 | 3.5 | |||
| Filler – basalt mineral wool “ROCKWOOL” | ||||||||
| 50 | 421 | 274 | 201 | 142 | 87 | 55 | 60 | 80 |
| 60 | 507 | 331 | 243 | 161 | 102 | 67 | ||
| 80 | 681 | 446 | 328 | 200 | 133 | 92 | ||
| 100 | 854 | 560 | 378 | 239 | 164 | 119 | ||
| 120 | 1027 | 675 | 426 | 279 | 194 | 143 | 90 | |
| 150 | 1287 | 840 | 503 | 336 | 243 | 184 | 100 | |
| 200 | 1719 | 968 | 570 | 436 | 324 | 252 | 110 | |
| 250 | 2152 | 1141 | 698 | 476 | 382 | 320 | 120 | |
| 300 | 2586 | 1314 | 826 | 589 | 398 | 337 | 130 | |
| Filler – self-extinguishing polystyrene foam with fire retardants | ||||||||
| 50 | 403 | 244 | 156 | 118 | 87 | 75 | 60 | 80 |
| 60 | 504 | 310 | 213 | 155 | 117 | 106 | ||
| 80 | 812 | 530 | 372 | 277 | 215 | 181 | ||
| 100 | 911 | 618 | 469 | 357 | 280 | 225 | ||
| 120 | 1071 | 728 | 553 | 437 | 346 | 335 | 90 | |
| 150 | 1231 | 903 | 671 | 528 | 433 | 364 | 100 | |
| 200 | 1462 | 984 | 731 | 576 | 471 | 397 | 110 | |
| 250 | 1579 | 1063 | 791 | 623 | 510 | 429 | 120 | |
| 300 | 1694 | 1140 | 849 | 669 | 548 | 461 | 130 | |
Load-bearing capacity of wall sandwich panels
| Panel thickness, mm | Load-bearing capacity of roofing sandwich panels under uniform load, kgf/m2 | Support width, mm | ||||||||||
| Span length, m | extreme | average | ||||||||||
| 1.5 | 2.0 | 2.5 | 3.0 | 3.5 | 4.0 | 4.5 | 5.0 | 5.5 | 6.0 | |||
| Filler – basalt mineral wool “ROCKWOOL” | ||||||||||||
| 50 | 405 | 291 | 228 | 123 | 84 | 53 | 33 | — | — | — | 60 | 60 |
| 60 | 417 | 301 | 231 | 146 | 127 | 91 | 62 | 40 | — | — | ||
| 80 | 443 | 325 | 260 | 159 | 138 | 112 | 100 | 87 | 71 | 50 | ||
| 100 | 464 | 346 | 275 | 176 | 157 | 136 | 127 | 106 | 91 | 78 | ||
| 120 | 505 | 370 | 292 | 207 | 168 | 150 | 143 | 123 | 110 | 95 | 70 | |
| 150 | 569 | 413 | 322 | 263 | 183 | 160 | 152 | 136 | 125 | 95 | 80 | |
| 200 | 663 | 488 | 386 | 303 | 216 | 185 | 178 | 164 | 151 | 127 | 100 | |
| 250 | 701 | 519 | 408 | 367 | 259 | 220 | 208 | 190 | 185 | 163 | 110 | |
| 300 | 748 | 544 | 428 | 413 | 312 | 284 | 261 | 223 | 208 | 189 | 120 | |
| Filler – self-extinguishing polystyrene foam with fire retardants | ||||||||||||
| 50 | 431 | 314 | 246 | 130 | 103 | 86 | 66 | 53 | 43 | 36 | 60 | 60 |
| 60 | 435 | 317 | 248 | 148 | 110 | 96 | 81 | 64 | 52 | 43 | ||
| 80 | 442 | 321 | 251 | 166 | 125 | 109 | 96 | 86 | 72 | 59 | ||
| 100 | 448 | 325 | 254 | 167 | 141 | 122 | 107 | 96 | 87 | 76 | ||
| 120 | 497 | 362 | 282 | 185 | 156 | 135 | 119 | 106 | 96 | 88 | 70 | |
| 150 | 548 | 399 | 312 | 212 | 179 | 155 | 136 | 122 | 110 | 100 | 80 | |
| 200 | 647 | 473 | 370 | 259 | 218 | 188 | 165 | 148 | 133 | 121 | 100 | |
| 250 | 699 | 512 | 401 | 306 | 258 | 222 | 195 | 174 | 157 | 143 | 110 | |
| 300 | 750 | 551 | 432 | 353 | 297 | 256 | 225 | 200 | 181 | 164 | 120 | |
*The thickness of the sandwich panel is assumed to be equal to the thickness of the insulation
*The thickness of the metal sheet of the panel is taken as 0.5 mm
*The permissible deflection for wall sandwich panels is L/150, for roofing panels – L/200
*Loads correspond to a two-span (multi-span) loading scheme
Maintaining characteristics over a long period of time and the durability of finished buildings made from MetalProm sandwich panels are ensured by the use of high-quality materials, advanced production technology and the use of sustainable polymer coatings. Competent installation, proper operation and proper control over the enclosing structures allow prefabricated buildings made from sandwich panels to serve for decades. Thanks to these properties, our products will satisfy even the most demanding needs of customers who want to work with us in the field of advanced construction.
Our mission: Modern-Fast-Capital.
We to the advantages of modern prefabricated technologies ( FAST AND WARM) :
CAPITAL:
- walls made of panels with SML (thin sheet concrete);
- power racks made of wood, as well as concrete;
- insulation: basalt slab Rockwool, PPS or PIR;
- concrete on floors is possible;
- fire resistance corresponds to stone walls;
- high acoustic comfort of walls and heavy ceilings;
MODERN:
- ecology of the highest level (products received the Diploma of the National Award in the field of Ecology);
- energy efficient ( with our developments it is easy to heat a house without mains gas ) - our houses have been operating in the Arctic Circle since 2011;
- high degree of resistance to adverse influences (seismic resistance, moisture resistance, fire safety);
- the combined wall allows you to exceed the most stringent European energy efficiency standards for passive houses (the coefficient of wall resistance to energy transmission is more than 7.0);
- new systems in all our homes: installation of the Smart Home system, controlled ventilation, personal account on the Internet, control via smartphone.
In our houses we can make basement floors from stone panels . We are the only ones in Russia who have this technology. It allows you to quickly and inexpensively build a basement or ground floor.
the latest photos: construction , foundations, finishing, networks, wells and septic tanks here. There are also two photo galleries: gallery_1 and gallery_2. We are also constantly on social networks . Latest videos are always here.
Guarantees: high quality, minimum terms and fair prices due to:
- design, production and construction are in the same hands;
- full product certification;
- the technology was supported by the State, allocating state support for its implementation;
- factory production of high-quality house kits;
- payment for all work in stages;
- Leading banking structures work with us: Sberbank, RSKH, VTB and well-known insurance companies;
- We were chosen by consumers from the European Union.
Three options for building houses: 1. Houses made of panels with PPS insulation or Rockwool basalt with a wooden frame. 2. Houses made of panels with PPS insulation or Rockwool basalt with a reinforced concrete frame. 3. T-structure houses (combines the technology of panels and double spatial frame) - more details here.
The most common are houses made of panels with PPS insulation or basalt with a wooden frame . We offer them in two price groups, which differ in the type of foundation, type of ground floor, and floor height .
First price group: “Excellent House ” - these are energy-efficient, heavy capital houses . For them, reinforced concrete foundations are used, ready-mixed concrete on the ground floor of the first floor, powerful interfloor ceilings with the possibility of making a concrete screed over them. Either the best Russian brand PPS-16F (Novoplast) with a thickness of 150 or 200 mm is used as insulation in the panels. Or Rockwool basalt slab . In terms of characteristics, these houses are equal to houses made of aerated concrete. But they are more interesting in terms of prices, speed of construction and heating costs.
houses of the “ Olichny Dom” to those who want a thorough and solid :
- you need to quickly build a permanent house at a reasonable price ;
- I want aerated concrete, but I need an energy-efficient house, since there is no main gas for heating (at the same time, the person does not want to buy SIP);
- I want aerated concrete, but the site has weak soils ;
- there is no way for heavy equipment to drive to the construction site;
- construction is planned in a ready-made cottage community (neighbors are not ready to endure long-term stone construction under their windows; it must be built without causing damage to finished roads and relationships with others);
- you need to optimize the budget for a turnkey house.
Second price group: “Good House” is a modern prefabricated house with an optimal budget. In terms of characteristics and budget, these houses are a competitor to SIPs and high-quality frame houses. Panels with branded PPS-16F and pile-screw foundations are used. The unique properties of our panels allow us to build energy-efficient houses with excellent ecology, high fire safety, moisture resistance and sound insulation. These are prefabricated capital houses of a new generation.
Calculation of construction for these price groups is at the bottom right in the “Calculation calculator” . If you want us to call you back, enter your phone number in the calculator field. Or call: 8 800 100 09 16
The calculation accuracy is high: in fact, the deviation is no more than 5%!
We can also build houses with a reinforced concrete frame . This will lead to an increase in construction costs by 1,500 rubles/m2 based on the area of the house.
T-structure houses (combines panels and a double spatial frame) to comply with European energy efficiency standards. They are 2.5-3.0 times higher than Russian requirements and make it possible to obtain a passive house.
Short video “About us in two minutes.”
Vast construction experience has been accumulated . More than 540 houses were built. The combined efforts of the best specialists created a complete chain: DESIGN - PRODUCTION - CONSTRUCTION.
PROFESSIONAL DESIGN - modern examples of design - here
PRODUCTION (Moscow, St. Petersburg, Kazakhstan, Tyumen, Crimea)
CONSTRUCTION OF HOUSES - from “house box” or “closed warm circuit” to “completely turnkey”.
| In chapter STOCK : |
|
|
Average prices
The price of sandwich panels directly depends on several parameters:
- Region of production.
- Qualitative characteristics.
- Application area.
- Material used for manufacturing.
- Single-layer or multi-layer.
- Protective coating.
The cost of a building product is also affected by the thickness of the structure. The larger it is, the correspondingly it is able to withstand maximum loads. At the same time, other quality indicators improve several times. Such as hygroscopicity, sound insulation, etc.
| Material | Thickness: 60 mm | Thickness: 80 mm | Thickness: 100 mm | Thickness: 120 mm | Thickness: 150 mm | Thickness: 200 mm |
| Pol/Pol + protective film | 1160 rub. sq. m | 1300 rub. sq. m | 1430 rub. sq. m | 1600 rub. sq. m | 1720 rub. sq. m | 1780 rub. sq. m |
| Pol/Zn + protective film | 1130 rub. sq. m | 1270 rub. sq. m | 1400 rub. sq. m | 1570 rub. sq. m | 1680 rub. sq. m | 1750 rub. sq. m |
| Znl/Zn + protective film | 1100 rub. sq. m | 1240 rub. sq. m | 1330 rub. sq. m | 1540 rub. sq. m | 1650 rub. sq. m | 1720 rub. sq. m |
| Pol/Paper | 950 rub. sq. m | 1100 rub. sq. m | 1230 rub. sq. m | 1400 rub. sq. m | 1500 rub. sq. m | 1570 rub. sq. m |
| Zn/Paper | 920 rub. sq. m | 1080 rub. sq. m | 1200 rub. sq. m | 1360 rub. sq. m | 1480 rub. sq. m | 1540 rub. sq. m |
| Paper/Paper | 750 rub. sq. m | 890 rub. sq. m | 1000 rub. sq. m | 1190 rub. sq. m | 1300 rub. sq. m | 1370 rub. sq. m |
It should be noted that today, the potential production volume of sandwich panels in Russia fully corresponds to consumer demand. Many people appreciated this product, including the convenient dimensions of wall sandwich panels and their cost. Therefore, an annual increase in production by 20 - 25% is envisaged.
What are sandwich panels
Sandwich panels have a complex structure that includes several layers. Inside there is an insulating base, for the manufacture of which foamed or extruded polymer or mineral wool is used. The extrusion filling is very durable and has higher insulating characteristics. The thermal insulation core is covered on both sides with protective PVC sheets. On the front side, a higher-quality glossy or matte plastic is used, on the inside, a durable, rough sheet is used, onto which an adhesive is spread. In addition to PVC, OSB board or steel sheet can be used to make the outer walls of the sandwich.
Sandwich panel device
A simpler version of the sandwich consists of two layers (there is no back protection). The outer walls and internal thermal insulation are reliably connected with a special hot melt adhesive: Hot-Melt technology is used for its production. The two- or three-layer structure contains no toxins harmful to the body: this opens up wide opportunities for the use of sandwich panels in the social and housing spheres.
Appearance of sandwich panels
Advantages and disadvantages of sandwich panels
To understand whether to buy products for finishing or creating a room, you need to know the advantages and disadvantages of sandwich panels. Let's start with the positive aspects:
- Speed of construction work. The construction project can be completed in the shortest possible time.
- Affordable price, thanks to which everyone can afford the panels.
- Providing reliable mechanical protection along with high thermal insulation properties. Thus, the installation of wall sandwich panels will solve two problems.
- There is no need to additionally insulate the building, spend money, time and effort on work.
- The plates are small in size and weight. The load on the foundation of the house is not great, so there is no point in strengthening it and spending a lot of money. Buildings made from sandwich panels are quite simple to make.
- The installation technology does not require the presence of special construction equipment. The work is done manually.
- These are not only products for creating structures, but also materials for external decorative finishing of the facade, which allows you to save money without performing additional finishing.
- Products are protected from moisture, sunlight, rodents and other negative influences.
However, the products are not without drawbacks, like any other materials. They are as follows:
- low mechanical strength of finished structures made from sandwich panels. Although the metal protects the insulation, the building as a whole is poorly protected from mechanical loads;
- if you save on the quality of insulation, then its thermal insulation function is reduced to nothing;
- When finishing the interior of a room, you need to take into account the load on the wall panels. If it exceeds the norm, the wall will easily collapse.
Advantages of sandwich panels
The undoubted advantages of sandwich panels include the following characteristics:
- Cheapness. It takes much less money to build a house from multi-layer panels than using the same brick or solid wood.
- Ease. This simplifies both the transportation of material and construction work. An economic factor also emerges from this, because the low overall weight of the building allows the use of an inexpensive foundation.
- Good insulating properties. This refers to insulating and noise-absorbing characteristics. This makes it possible to protect office and enterprise workers from the cold in winter.
- Speed of installation of modules. This is facilitated by their low weight and the absence of “wet” processes.
Installation of sandwich panels - Good moisture resistance, fire resistance, resistance to rotting and other biological influences.
- Wealth of decoration. This applies to the front surface of the finish, which can imitate various natural materials.
The appearance of sandwich panels is quite diverse - Strength. In terms of strength, buildings erected using sandwich panels are practically not inferior to structures made of concrete and blocks.
- Small thickness. Load-bearing walls made of sandwich panels have a thickness of no more than 20 cm. This makes it possible to make the interior spaces quite spacious.
- No need for decorative finishing. Regardless of the material used to make the protective sheets, they are already finished. Walls or roofs constructed in this way do not need to be additionally painted.
- Easy to care for. Strictly speaking, it is not required at all. Scratches that appear on the front side during use can be easily covered up with a suitable color dye.
Sandwich panel installation work
In order for the work to be done efficiently, you need to approach it responsibly. This requires professional construction knowledge and skills. Ideally, resort to hiring workers who will do everything right. But if you wish, you can do the work yourself.
To work, you need to stock up on the following tools and materials:
- wall sandwich panel 100 mm or other thickness as desired;
- electric drill and screwdriver;
- building level;
- profile or metal corner;
- fine-tooth saw;
- plumb line;
- self-tapping screws for panels;
- grips;
- anchor bolts with gasket;
- self-adhesive tape;
- winch or similar mechanism;
- clamping devices;
- silicone sealant.
There are two types of installation of sandwich panels:
- Horizontally.
- Vertically.
As experience shows, it is better to resort to the second method if the house has a height of 3-6 m. The installation process is simple: you need to fasten the sandwich panels with self-tapping screws close to the roof and base. The panels are connected to each other using locks.
The horizontal type of installation is easier in terms of fixing the locks. You need to start the installation process from the base of the building. The products are attached to the frame along the edges.
Features of sandwich panels
Thanks to sandwich panels, the emergence of a very popular technology for the rapid construction of buildings today has become possible. In this way, you can equip the site in a short time, regardless of the weather. Prefabricated buildings are constructed, as a rule, within 2-3 weeks (including the time for drawing up the project). The complexity of the structure being built in some way affects the duration of construction.
Installation of sandwich panels
However, in any case, this happens much faster than when using brick, foam blocks and other traditional materials. Such fast construction time is explained by the small total mass of the object. In this case, there is no need for a monolithic, powerful foundation, the laying of which usually takes a lot of time and resources: but it is the construction of the foundation that “eats up” a significant part of the time and money. The construction of prefabricated buildings is carried out by a small group of installers (3-4 people) without the involvement of specialized equipment. In this case, it is quite possible to get by with manual devices.
The procedure for carrying out construction work:
- Design. To save time, they often go by using a suitable standard project, into which individual changes can be made.
- For fairly large structures, it is recommended to use reinforced concrete panels as a foundation. However, if the building is quite small and light, a foundation made of brick or concrete stone with an additional layer of waterproofing is acceptable.
- To install individual elements, you will need a reliable frame, for the construction of which lumber or a metal profile can be used. The installation procedure is carried out with a screwdriver and a special clamp. With proper qualifications of the performers, the build-up of the structure occurs very quickly.
Trusted manufacturers
Considering the popularity of sandwich panels, there are quite a lot of enterprises operating in Russia that have chosen the production of this building material as their specialization. Here are the TOP 5 verified companies.
- "Lissant" . The company began its activities in 2008 , and now has several production lines located in various regions of the country. The manufacturer uses only high-quality raw materials; the technological process is based on the use of Italian equipment. The company has repeatedly become a prize-winner of various competitions; its products are subject to mandatory quality certification according to ISO 9001 .
- Teplant LLC . The company was founded on the basis of the Kuibyshev enterprise for the production of mineral wool products. The production of sandwich panels was established in 2001 , and now it is one of the largest manufacturers in the Russian region, supplying the market with more than 6 million m2 annually.
- Vesta Park Group of Companies . The company's product range includes wall and roof sandwich panels of various colors. The company has multi-stage quality control, which has allowed the company to repeatedly become a nominee in all-Russian competitions.
- LLC TD "Stimet " The key advantage of the company is affordable prices for its products, while maintaining European quality. Sandwich panels from this manufacturer are equipped with standard and seam locking joints; mineral wool or expanded polystyrene is used as a thermal insulation layer.
- "Technostyle" . The company has been operating since 2008 , the company’s goal is to take a leading position in the Russian construction market. The company constantly tightens production quality control, modernizes technological processes and uses European equipment. At the same time, sandwich panels from this manufacturer are distinguished by affordable prices. The manufactured products fully comply with Russian and international quality standards.
It is worth noting that these are not the only manufacturers of sandwich panels in Russia, however, the most competitive companies whose products deserve the highest ratings from consumers are listed here.
