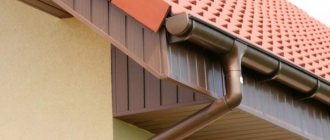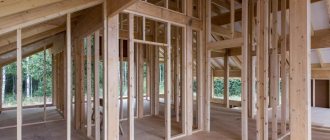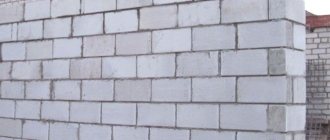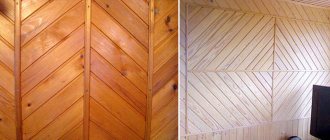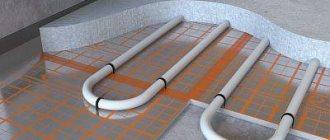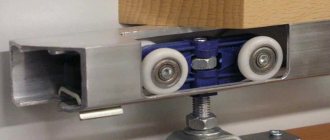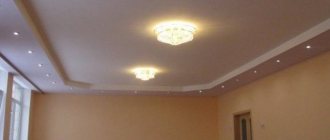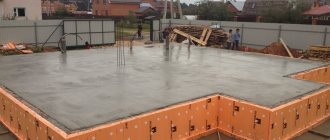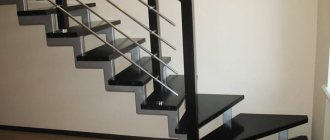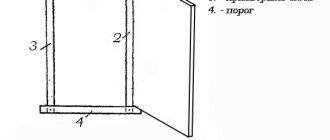The space of any apartment or private house consists of separate functional volumes - living rooms and auxiliary premises - kitchen, bathroom and storage room.
To create them, partitions are required - wall structures of various configurations. They are usually built simultaneously with the construction of external walls.
However, when reconstructing premises, there is often a need to change the internal layout. This problem cannot be solved without dismantling old partitions and installing new ones. Therefore, we should consider in more detail the question of what can be used to make a partition so that it is durable, absorbs noise well and looks aesthetically pleasing.
Materials and designs of wall partitions
Red brick has long been the main building material for partitions. The structure made from it was strong and rigid, however, in terms of its heat and sound insulating qualities it was imperfect.
In addition, laying small-sized bricks is very labor-intensive and impossible without experience and practical skills. The large weight of the brickwork requires the construction of a strong concrete foundation or a powerful foundation in the form of a reinforced concrete floor slab.
Gradually, bricks in partition structures began to be replaced with lighter tongue-and-groove gypsum slabs. They have a large surface area and a locking system of connections, so they are assembled several times faster than brickwork.
High sound permeability - a significant drawback of all gypsum boards had to be eliminated using sound-absorbing plaster or sheet materials with a fibrous structure.
Today, in addition to brick and gypsum boards, foam and aerated concrete blocks, polycarbonate, plasterboard, chipboard and plywood are used for the construction of partitions. The appropriateness of using each specific material is determined depending on the properties that the partition should have.
Types of partitions in the room
The construction of partitions should be carried out only after the master has decided on the type of structure and the technology for its construction. You can install a frame or prefabricated partition in the room with your own hands. In the first case, at the final stage, sheathing is carried out with sheet material, for example, plasterboard.
As for prefabricated partitions, they can be made from blocks, bricks and slabs. The work uses small-piece material, which, on the scale of the structure, weighs more than a frame wall. Interior partitions in an apartment can also be classified according to the material used. In addition to the above options, it is worth highlighting designs from:
- chipboard;
- laminated chipboard;
- wood;
- plastic.
The latter can be made with your own hands or purchased in a store. In the first case, the design will include a frame, which is covered with plastic panels.
Gas silicate and foam concrete blocks
If you require high thermal insulation ability and strength, then it is best to make the partition one-piece. Gas silicate blocks are optimally suited for this.
Foam concrete can also be used for this work, but it is less suitable for finishing with plaster mortars because it has a closed cell structure.
Manufacturers of cellular concrete today produce blocks with a thickness of 10 to 15 cm, specially designed for the installation of lightweight interior partitions.
It should be noted that expanded clay concrete blocks are also used in partition structures. However, they are almost twice as heavy as aerated concrete and insulate noise worse.
When building a partition from gypsum slabs, expanded clay blocks, gas or foam concrete, you need to pay special attention to the quality of fastening to the base and ceiling of the first and last rows of masonry. In addition, a tape of fibrous soundproofing material must be laid at the joints with the floor, ceiling and walls in order to cut off structural noise from the partition.
The blocks are laid with ligation of seams along the height. This guarantees the solidity and strength of the structure.
Do-it-yourself temporary partition in a room
Regardless of whether the partition is temporary or permanent, it should be made safe for use. And if this design does not provide for attachment to the side walls, floor and ceiling, you can consider making a screen.
To carry out the work you may need:
- screwdriver;
- furniture hinges;
- screws;
- wooden blocks;
- stapler;
- hacksaw;
- dye;
- fabric for filling.
If a partition was not provided before making a shower, but was needed later, a screen can save the situation. It will be based on a wooden frame, which should be treated with an antiseptic for wet rooms.
The frame is assembled in the form of a square frame. The workpieces are polished and joined together with tenons. To do this, make recesses in the material in the form of grooves. The bars can also be connected to each other with screws.
To ensure the stability of the structure, crossbars are attached to its lower part on both sides. At the next stage, you can start decorating. The simplest option would be fabric fastened to the staples of a construction stapler.
Frame partitions
You can quickly and efficiently build interior partitions using frame technology. Its basis is usually a light steel profile, and plasterboard is used as cladding.
You can reduce the cost of such a structure by purchasing wooden blocks instead of a steel profile. You need to choose only the smoothest and most well-dried wood, without defects in the form of falling knots, blue stains and cross-layers. Otherwise, the wooden frame will be deformed and cracks will appear on the surface of the drywall.
An important advantage of frame partitions is the ease of insulation and thermal insulation. In the internal space of such structures, you can place any type of insulation (mineral wool, ecowool, polystyrene foam, sawdust or shavings).
When choosing polystyrene foam, remember that it retains heat well, but is not an effective sound insulator. Therefore, to reduce noise levels, use fibrous materials in partitions - ecowool or mineral wool.
In addition to plasterboard sheets for covering the frame, you can purchase more durable materials - plywood or chipboard. Possessing high rigidity and low weight, they are inferior to plasterboard in terms of ease of finishing.
To apply decorative plaster on such surfaces, you need to use fiberglass mesh, and when wallpapering, use high-quality adhesives.
How best to design partitions with an opening
Partitions with an opening are used for zoning space.
Openings can be decorative or door openings. An opening of a standard size is left under the door - 190 * 80 cm or others, in accordance with the design project. When constructing a decorative opening, aerated concrete is used because it is easy to shape.
There are special tools for working with stone; you can also use a saw or hacksaw. Drywall is also used for arched openings.
When selecting material for an interior partition, it is necessary to take into account the technical features of the house, apartment, humidity in the room, the planned design, as well as the final estimate.
Polycarbonate
In order to make the walls in the house transparent to sunlight, you can use polycarbonate. Unlike ordinary glass, this material is injury-proof and lightweight.
Polycarbonate partitions are easy to assemble and durable in use. In addition, sheets of honeycomb structure retain heat well and have sound insulating qualities. They are optimally suited for creating sliding structures that can be used to transform the interior space of a room.
The wide range of colors and aesthetic appearance of polycarbonate sheets make it the base material for decorating interiors in the most modern style. A polycarbonate partition made of aluminum profiles can have any shape, so it naturally fits into the most complex layout.
Sandwich panels
These structures are usually used for installing partitions in prefabricated buildings with a steel load-bearing frame. The external surfaces of the “sandwich” are made of galvanized painted steel, with foam or polyurethane foam insulation 8-10 cm thick placed inside.
In residential buildings that are built using the so-called “Canadian technology”, ready-made sandwich partitions are installed from OSB boards, inside of which there is polystyrene foam insulation.
Despite good energy saving indicators, the environmental friendliness of such structures, especially when installed inside residential premises, still causes a lot of heated discussions.
Wood partitions
Here you need to highlight frame structures and solid wood partitions. The best place to install them is in a house made of timber or rounded logs. Here, a wooden structure will be appropriate and aesthetically pleasing even without additional external decor.
To cover a wooden frame, you can use clapboard or blockhouse, selecting the material for the main finishing of the load-bearing walls. The process of covering a frame structure is not difficult even for beginners, since all cladding molded wood products have tongue-and-groove joints.
To eliminate the risk of warping of wood, the choice of material must be taken responsibly, choosing products not of natural moisture, but of chamber drying and high grade (not lower than the first). When assembling such a partition, use special clamps, and not self-tapping screws, which spoil the appearance of the surface.
Before starting assembly, do not forget to treat the frame bars and all facing material with a special compound that will protect it from fire and dampness.
The construction of internal partitions from timber has no fundamental differences from chopped walls. It is best to use profiled material for this work. It fits very tightly into a common mass and does not warp as much as wood without tongue-and-groove cutting of the joining planes.
In the area where the timber contacts the outer wooden wall, it is necessary to use fastening steel plates. They will increase the spatial rigidity of the entire structure and will not spoil the appearance, since they will be hidden between the beams in a layer of fiber sealant.
It is not practical to cut into an existing wooden wall in a built house. This will significantly complicate the work and reduce the energy-saving characteristics of the external fence.
Recommendations for choosing material
Before making interior partitions, it is necessary to select a suitable material for the existing operating conditions. The best option should also be for your personal budget.
Recommendations for choosing material for the construction of interior partitions are as follows:
- brick is the optimal solution if greater strength and maximum sound insulation are required, but you will need to calculate the load on the floor;
- interior walls made of expanded clay are similar in characteristics to brick ones;
- It is better to make partitions from cellular concrete if it is necessary to insulate rooms and avoid significant loads on the base;
- frames covered with boards or plasterboard sheets can be erected quickly and obtain a fairly good level of heat and sound insulation, a decorative appearance, and this is the easiest option;
- timber structures are appropriate mainly in wooden houses;
- glass slabs can be chosen if you want to make partitions that create different optical effects.
Glass partition
High-quality brickwork does not require further finishing. This is an option that has been tested for centuries and has a decorative appearance. If you need to save money, you should take into account that the cheapest internal partitions are made from plasterboard.
