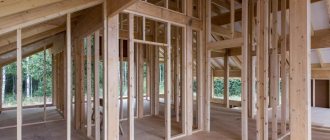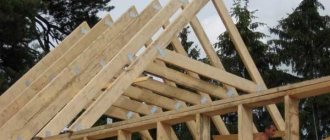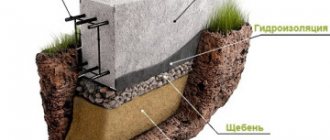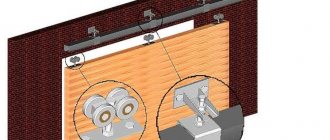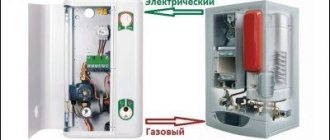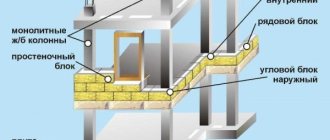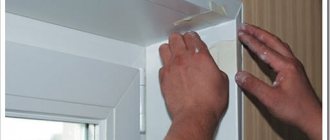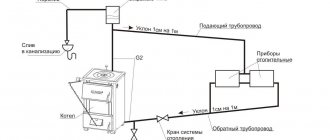Insulation
Publication date: 01/15/2020
0
5332
- Advantages and disadvantages of stove heating in a frame house
- Types of stoves for frame houses
- Types of fireplaces
- Fireplace stove, or fireplace type stove
- Classic fireplace design
When choosing a method of heating a new home, you want to purchase not just a heating device, but to create a non-trivial, cozy atmosphere. A stove or fireplace in a frame house can be a practical and at the same time decorative solution. They can be made of almost any design, and the use of modern technologies will eliminate the fire hazard of an open source of fire.
Country house with stove
Why do you need a separate base for the stove?
Regardless of where the stove is located - in a house or a bathhouse, fire safety rules require the installation of a separate power structure under the heating structure.
Ovens can be made of brick or stone; in any case, these are heavy buildings that exert significant pressure on the base and produce sediment during operation.
To choose a foundation for a furnace, you need to calculate the total weight of the structure, which consists of the mass of the building material, the water entering the water heating tank (if any), as well as the fuel itself.
Building codes allow not building a foundation if the weight of the stove does not reach 0.5 tons, but for safety reasons, experts advise installing a power structure under any heavy heating device.
Types of fireplaces
The more attractive part of a fireplace is the open and safe fire.
And the important element will not be its warmth, but the flame itself, a certain play of shades, the cozy crackling of firewood, reflections on the floor.
To achieve this effect, you will not necessarily need to build a high-quality brick structure, provided that this is not always convenient.
Below we will look at the types of fireplaces in a frame house:
- A classic fireplace is a brick structure built into a wall niche. Includes a chimney with a special structure that enhances draft. The mass of this fireplace will be about 20 tons. Of course, it will be impossible to build it in a city apartment, but for building a fireplace in a frame house it is quite suitable, but a specialist will decide this after fully assessing the foundation of the building.
An electric fireplace is a reliable and high-quality heating device that perfectly imitates a hearth; as a rule, it is made with a decorative special portal. The play of flame occurs thanks to a video frame or other newer simulating mechanism. Such a fireplace does not require a chimney pipe, since it does not require it or appropriate ventilation. To install this type of fireplace, the character of your home will not matter.- A gas fireplace is the most complex device due to the supply of gas directly to the firebox. This stationary option, like the classic one, requires the construction of a chimney. Although the weight of the structure is much less. Gas-type fireplace stoves in a frame house can be installed at any stage of construction.
- A decorative fireplace is a false fireplace that reproduces a certain shape of a portal, but in itself represents only a niche. This design is also done by hand at any stage of construction and at the stage of cosmetic repairs.
Is stilt construction suitable?
According to SNiP rules, the load-bearing structure under the furnace is not connected to the rest of the foundation . In practice, any type of foundation can be used, including slab, strip and pile.
In this case, the feasibility of the chosen technique is calculated from the point of view of economy, practicality and durability.
Since the foundation for the furnace has the same requirements as the rest of the load-bearing structure, erecting a slab or strip can add significant costs to the overall estimate.
In this case, priority is given to supporting elements in the form of piles, which are not inferior in terms of load-bearing capacity and service life, but are more economical.
Types of stoves for frame houses
Building a house using frame technology does not limit the choice of heating type. However, feasibility and safety should always be taken into account. If you want to install a stove in a frame cottage, you should think about the fact that you will need an additional massive foundation, possibly exceeding the investment of the foundation of the house itself.
Thus, having considered all the available types of stove equipment, you can choose among them the most appropriate ones for use in a frame house.
Fireplace
The oldest heating device in human history. It has a shallow, wide combustion chamber and a straight chimney. Unlike a developed stove, it does not play a role in heating the room; the flue gases fly into the chimney, taking with them most of the heat.
Heating of the building is achieved due to the thermal radiation of the flame. Thanks to this, the air in the room heats up quickly enough, but soon after the fuel burns out, heat also quickly leaves the fireplace. Thus, the efficiency of the fireplace is low. But one cannot ignore the high aesthetic properties of a classic hearth, because a burning fireplace in the house creates a special atmosphere of coziness and comfort.
Dutch heating stove
Heats the air in the room by transferring heat from the walls. In the “Dutch”, the walls first heat up and heat accumulates in their thickness. Then, due to the release of heat from the walls and the long stove chimney, the room warms up.
The heat sources are mainly heated flue gases and partly the flame in the firebox. The stove chimney is made in the form of a complex system of channels through which flue gases flow. This design serves to maximize heat retention.
Heating and cooking, or “Russian”, “Swedish”
The design of such ovens involves the use of heated surfaces for cooking food. Owners of frame houses have access to a wide selection of this type of equipment. There are stoves for heating rooms of various sizes and with the possibility of using different types of fuel: coal, firewood, peat waste, wood, fuel briquettes.
Useful: Hidden electrical wiring in a frame house
Heating and cooking stoves are characterized by relatively fire safety (no open fire), the presence of heat-accumulating elements and high efficiency. stoves made of cast iron and steel on sale . Stove makers lay classic “Swedish” bricks.
Fireplace stove, or fireplace type stove
The name of this type of heating equipment speaks for itself - it is essentially a hybrid of a stove and a fireplace, combining the aesthetics of a fireplace with the efficiency of a stove. The fireplace stove has been known since the 19th century, when it consisted of two separate units with a common chimney.
By its operating principle, a fireplace-type stove resembles a potbelly stove, but has double walls that allow it to accumulate and retain heat. The firebox is hidden behind a wide glass door. The chimney of such a stove is straight, like a fireplace.
It is most appropriate to install a fireplace stove in a frame cottage or garden house. When the damper and doors are closed, the stove retains and accumulates heat well, and when the doors are open, it will act as a fireplace and fill the house with a cozy atmosphere.
Types of supports
Among all types of piles, the following meet the criteria for fire safety and sufficient load-bearing capacity:
- driven reinforced concrete pillars;
- bored reinforced concrete piles;
- screw rods.
The first type of structural elements is characterized by high load-carrying capacity, long service life (up to 100 years), resistance to moisture and mechanical loads, but it is impossible to build such a foundation on your own. The method of driving such piles involves the use of special equipment with diesel hammers.
It is advisable to use reinforced concrete driven piles if the same structural elements are used for the main load-bearing structure.
You can lay the foundation for the furnace with your own hands using bored and screw supports . In the first case, the supports are made directly on the construction site in prepared wells. Screw rods are factory-made inexpensive products that can be immersed in the ground with the effort of three people.
How to build a fireplace?
Stove clay mixture
Among the materials and tools for building a home fireplace may be the following:
- red and fire-resistant brick;
- clay mortar for laying fireplaces (ready-made dry mixture);
- plasterboard and gypsum-based putty;
- Master OK;
- putty knife.
The choice of tools and materials depends on the type of construction: decorating a metal heating device or laying a brick hearth.
The classic brick version will require studying the order patterns. For each type of fireplace, they are slightly different: the corner hearth is laid out differently than the wall one. But there is still something in common:
- The wall near which it is planned to build the fireplace should be insulated with non-combustible materials (asbestos sheets).
- On the prepared foundation, lay out the base of the fireplace from simple red brick. Visible surfaces can also be made from facing material, if the portal is not decorated differently. The base can be stepped or simple; in any case, it is raised by 2 rows, laying the polygon completely inside. If halves of brick are required, they are split off with a mason's pick.
- The next row will serve as the bottom of the fireplace insert. Therefore, it is made of refractory brick (it is yellow in the diagrams). The walls of the firebox can also be made from the same material, but in the absence of refractory, masonry made of solid red brick is acceptable. Silicate cannot be used.
- The rows of walls are raised in accordance with the diagrams to the required height. According to the drawing, a smoke tooth is made. Then, in order, they narrow the dome and move on to laying the chimney. This part can be made from special pipes (sandwiches). They are easy to install and the weight of the structure is slightly reduced.
- The chimney must be insulated from the ceiling material with non-combustible materials.
In front of the fireplace portal, you need to make a fireproof zone 50 cm wide (from the base into the room). To do this, lay a sheet of asbestos on the floor, covering it with tin on top. For greater decorativeness, you can use ceramic tiles, porcelain stoneware or similar materials. To protect against sparks, install a transparent screen or make doors from heat-resistant glass. Decorate the portal to your liking.
Pros and cons of such a foundation
The popularity of pile technology is primarily due to the relative cheapness and availability of building materials. The cost of constructing a pile foundation for a furnace will be 40–60% cheaper than laying a slab or tape.
Other benefits include:
- Possibility of construction on heaving, silty, moisture-saturated and, conversely, high-density soils.
- You can lay the foundation at any time of the year.
- The installation time for some types of piles can be reduced to one day.
- They have a load-bearing capacity of up to 18 tons.
Reasons why piles are not always used as a load-bearing structure for a furnace:
- the quality of factory products does not always correspond to the declared characteristics;
- not recommended for use in areas with increased seismic activity;
- the need to conduct geological surveys to prevent uneven shrinkage.
How to choose a stove for your home
When choosing a heating stove for a frame-type house, consider not only the cost and appearance, but also the technical characteristics of the equipment.
The main purpose
First of all, you should consider the mode of stay in the house. That is, if you plan to use the building for permanent residence, then it is rational to install a stove with high thermal inertia, since the heat will last a long time and you will be able to heat it less often. If the house is used as a summer cottage in the summer season, and only sometimes in winter, then it is more rational to install a fireplace. A compromise option in this case would be a fireplace stove .
In addition, you need to ask yourself the question: will the stove be used only as a heating device or for constant cooking?
Choice of power and location
The required power is determined at the rate of 1 kW per 10 sq. m of room area with an average ceiling height of 2.5 m.
The power of a factory-made furnace is easy to find in the technical data sheet. To compare with the required one, you should pay attention to the rated power at which the stove can operate for a long time without consequences.
Determining the power of self-built stoves is not an easy task, when solving it it is necessary to take into account the influence of many parameters: surface area, firebox volume, type of fuel used and others. The average value can be obtained by multiplying 400 kcal/h by its free surface area.
As for the location, do not forget that fireplace stoves can heat the air in no more than three adjacent rooms. The ideal place to install a fireplace stove in a frame house is the living room, where time is most often spent.
A good solution for placing the stove is in the wall. Thus, adjacent rooms will be heated from it. In the end, the best option is a stove with a heat exchanger or water boiler . In this case, the location no longer matters much.
Material
When building a brick oven in a house, you can be sure that all the individual wishes of its owners will be taken into account. But this will require a certain time investment in finding a good craftsman, and the construction process itself can drag on for a long time. That is why factory-made heating stoves have become most popular.
If you choose between cast iron and steel stoves for a frame house, it is important to know that cast iron has a greater heat capacity than steel. As a result, such furnaces require long-term heating, but are capable of delivering heat for a long time.
To heat the air in the room faster, the best option is a stove-fireplace made of sheet steel. It heats up instantly, but cools down faster than cast iron .
In addition, you should pay attention to the cladding material. When using ceramics or stone, the body takes longer to warm up, but the time for subsequent heat radiation increases significantly.
Useful: Engineering communications in frame houses
Advantages of screw rods
Screw piles are increasingly used in private construction to lay foundations for houses and separately for furnaces.
The demand for products is explained by their advantages:
- Lowest construction costs.
- Significant load capacity.
- Non-flammability.
- The ability to plunge into the ground with your own hands without renting equipment.
- Resistant to the buoyancy forces of frost heaving.
- Maintainability.
- Possibility of strengthening the foundation in case of reconstruction of the furnace.
Which supports to choose?
Regarding the operating conditions of the foundation under the heat-generating device, it is necessary to take into account sudden temperature changes, which almost always lead to premature destruction of power structures.
This disadvantage can be mitigated by using piles with a protective layer applied by hot-dip galvanizing. Such products are more expensive, but their service life is 1.5–2 times longer than that of pile models with a different protective layer.
Knowing the total weight of the heating device, the parameters of the screw piles are selected. As a rule, products with a rod diameter of 89 or 108 mm are used, which have a load capacity of 3 and 4.5 tons, respectively.
The length of the pile is selected based on two conditions:
- the depth of the pile foundation is laid below the seasonal freezing level;
- the tip of the pile must rest against a solid load-bearing layer of soil.
For Moscow regions with a freezing point at a depth of 1.5 m, piles 200–250 cm long are suitable.
What kind of foundation is needed for a fireplace in a frame house?
Foundation for a fireplace
The most reliable thing is to lay a classic monolithic concrete foundation for the future construction. To do this, mark a rectangle in the right place, the sides of which are 20-30 cm larger than the dimensions of the base of the fireplace. Dig a pit taking into account soil freezing, since warm basements are rarely installed in frame houses.
In the conditions of central Russia, the depth of the pit can reach 1-1.2 m. Details about the freezing depth can be found in the city’s architectural bureau. The bottom of the foundation under the stove should be located approximately 30 cm below this level.
In an insulated basement, it is enough to deepen the support for the fireplace by 50-100 cm. In the absence of soil freezing, heaving and seasonal movements of the foundation will be completely absent.
Place a sand cushion at the bottom of the pit. Its thickness is 20-25 cm. Pour water over the sand and compact it. Fill the pit to the soil level with a solution of 1 part M400 cement, 3 parts sand and 4 parts crushed stone with a fraction of about 5 cm.
Above the ground level, the concrete base must be raised to the floor level in the room where the fireplace will be located. For this purpose, formwork made of boards connected into panels is used. Having installed them on the sides of the rectangle, the pouring is continued, gradually raising the head of the foundation to the desired height. Filling can be done in layers if the formwork panels are not high enough. In this case, concrete is poured until the form is filled, it is allowed to set for 24-48 hours, the formwork is removed and moved higher. Leave the finished foundation for the fireplace to gain strength for at least 21 days.
Screw mounting technology
The number of screw piles for the furnace is at least 4 pieces, for each corner of the structure . Construction is carried out at the stage of laying the foundation for the entire structure.
After marking the area, screw in the supports to the designed depth, using a crowbar as a lever. It is important to strictly observe the verticality of the axis of each support.
After this, the upper parts of the pile are cut off at the same level so that there is space left for mounting the support platform, which should not be higher than the plane of the basement floor.
The internal cavity of the pipes is filled with concrete mortar , and when the mixture gains strength, the ends are welded, the channel piping is mounted and the structure is covered with waterproofing material.
Features of construction from other types of piles
The distance between the driven and bored elements is selected based on the condition that at least three supports must be installed under the furnace. In this case, experts recommend driving a pile under each corner of the structure.
Driven reinforced concrete pillars are installed in the ground using impact force . When the elements enter the ground to the designed depth, their upper ends are aligned on one plane, and then proceed to the construction of a support platform for the furnace.
For bored piles, wells are drilled in the ground to the designed depth. For heaving lands, compacted sand cushions are installed at the bottom of the pits. Then casing pipes made of waterproofing material (for example, roofing felt) are placed in the wells, a reinforcement cage is laid inside and filled with concrete mortar.
Classic fireplace design
The standard version of the fireplace consists of the following parts:
- the firebox is a place in the fireplace that is U-shaped and framed by a portal. For better combustion of combustible material, a grate or hearth is installed in its lower part;
- perval or otherwise smoke tooth is a special narrowing to the chimney that provides better draft;
- chimney - provides fairly good removal of combustion products and excellent air supply.
The modern version of the fireplace provides the most accurate non-standard heat exchange system, which increases the efficiency of the device and ensures the preservation of a certain amount of air in the room. Thus, the air under the grate is not collected from the room, but comes from outside. Special holes are formed in the floor of the room, which supply air to the channels from the back wall of the firebox. This heated air begins to move to the tubular heater a little below the pass, and only then into the room. As a result of this, the air will take heat from the combustion products and transfer it to the room and reduce the temperature of the exhaust gas.
Although, this solution does not fully compensate for the air gap from the room. For example, it is not recommended to install fireplaces in frame houses in rooms with a volume of less than 30 m². This is especially important for modern homes with airtight windows and doors of increased density.
Foundation for a classic fireplace
The weight of a classic fireplace of 15 tons poses a significant problem for different types of foundations. All projects of frame houses with fireplaces include the installation of a special, more powerful base under the hearth or stove. If this foundation was not planned, then you can safely forget about installing a fireplace in a frame house.
The frame house itself is light in weight when compared to a brick building. Therefore, the foundation for it is usually made lighter, for example, a shallowly buried strip. A stone fireplace is another matter; under it it is necessary to install a monolithic concrete slab, around the entire perimeter 30 cm larger than the original dimensions of the fireplace. The foundation must be buried below the freezing level of the soil and ground and not connected to the foundation of the house. A strip foundation can swell when the soil freezes and thaws, but monolithic ones will not react to this in any way, which is why it is prohibited to connect them into one single system.
A more correct option would be a regular fireplace in a frame house on screw piles. Swelling when the soil freezes does not affect this foundation at all, and the base of the fireplace and walls can be connected.
In a frame house with a foundation on screw piles, additional metal sheets are laid under the fireplace, which are tied together with a channel and special sheet metal 10 mm thick.
This steel platform under the fireplace can fully withstand a certain load.
This method is used in the construction of special outdoor stoves or barbecues.
Fireplace safety
The fireplace is an open type structure, that is, access to the fire is open all the time, and this, of course, creates a characteristic threat. In order to reduce it, the fireplace is installed in compliance with a certain number of rules.
Consider these rules below:
- The walls of the fireplace and chimney should not come into contact with the frame and insulation material. The vapor barrier layer and sheathing at the joints are protected with special heat-resistant building materials.
- The fireplace is built in and mounted into the internal partition, made of sand-lime brick in this place. This is the best option.
- The fireplace sits on its own concrete base. The danger zone in front of the firebox is covered with a special fire-resistant coating, for example, brick, tile and stone, it all depends on the building material of the main flooring.
- The chimney pipe is removed in compliance with all fire safety rules: the pipe must be insulated and insulated at a certain intersection of ceilings or walls.
Making a support platform
The supporting platform for the furnace on a pile foundation can be made in the form of a reinforced concrete slab or a thick metal sheet with an anti-corrosion coating.
The first option is more suitable for bored and driven reinforced concrete piles, while sheet metal will be the optimal and more economical solution for screw piles. In the latter case, the sheet is welded to the strapping channel. The optimal size of the support platform is chosen so that there is a margin of at least 5 cm on each side of the oven.
How much will it cost to build it yourself and on a turnkey basis?
The economic feasibility of building a foundation for a furnace can be assessed using average market prices presented in the table:
| Type of power structure | Cost of one support, rub. | Installation of a foundation for a stove with your own hands, rub. | Installation of a foundation for a furnace - turnkey service, rub. |
| Screw piles | 1400–1550 | 7500–10000 | 10500–14000 |
| Driven piles | 4000–5000 | – | 40000–60000 |
| Bored piles | 2400–3000 | 9600–12000 | 15000–17000 |
Everything you need to know about the design and construction of a pile foundation can be found here.
