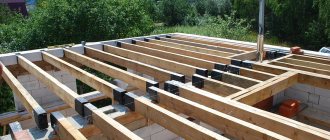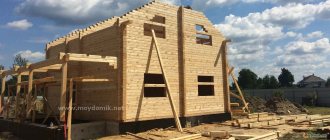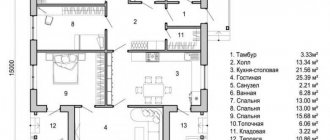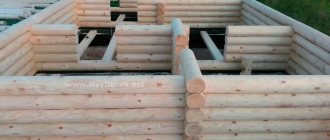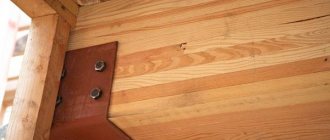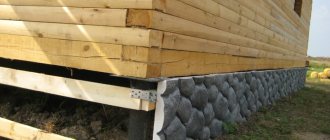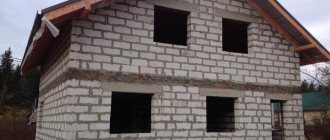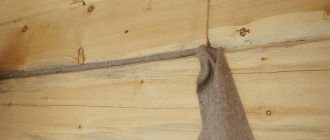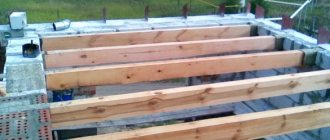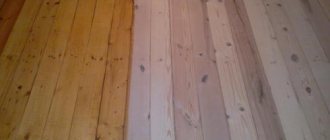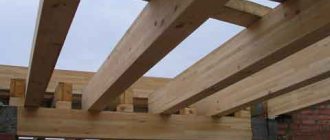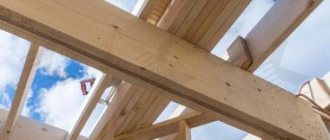Types and types of wooden floors
According to their purpose, wooden floor beams are divided into the following types:
- basement;
- attic;
- interfloor.
You should familiarize yourself with each of the subspecies in more detail.
Basement
The structure must have high strength indicators and withstand significant forces, because the beams will serve as the basis for the floor. If the design of a residential building includes a basement or a garage for a car, then the wooden blocks are replaced with metal supporting structures. This is due to the rapid destruction of wood from exposure to high humidity. An alternative option is to reduce the distance between the floor beams and treat the wooden elements with an antiseptic.
Attic
The ceiling is installed independently or is a continuation of the roof rafter system. The first option has the best technical characteristics. It is more rational to arrange an independent ceiling; such a design improves the sound insulation performance of the entire house and is considered repairable.
Interfloor
The design of floor beams in a frame house has its own characteristics. One side of the wooden beam is used as support elements for fastening the ceiling, the second (upper part) is used as a joist for installing the floor covering. The space between the interfloor beams is filled with mineral wool or other heat-insulating material; a vapor barrier membrane is mandatory. Plasterboard sheets are fixed at the bottom of the pie, and a plank wooden floor is laid on top.
What types of beams are there?
Products vary in material and cross-section. They are made from solid timber (without gluing), as well as from laminated veneer lumber. The first option is preferable in terms of environmental friendliness - artificial resins are used in the production of glued building materials.
According to the type of section there are square, rectangular, I-beam and round. Let's look at the pros and cons of each option.
Square
This section is considered the least preferable and profitable - square beams distribute forces under load worse and are more expensive than other types of floors.
Rectangular
The best option when selecting wooden floors. When installing such elements, the short side is placed horizontally, the long side – vertically, since an increase in height has a positive effect on strength.
I-beam
The products have an original structure: there are widened elements at the top and bottom, and in the middle the dimensions are reduced to the maximum permissible values. In terms of strength, an I-beam wooden beam for floors is not inferior to other options, and during production, wood consumption is significantly reduced.
Such products can be successfully installed over long spans; they are light in weight and do not deform under loads. In addition, it is easier to secure communications on them.
However, such beams are difficult to manufacture - not every city has production facilities engaged in the procurement of such building materials.
Round or oval
Such beams are usually used for the installation of attic floors. They have maximum bending resistance and can withstand heavy loads. At the same time, the use of materials with round and oval cross-sections requires precise calculations. According to construction requirements, their maximum length should not exceed 7.5 linear meters.
Advantages and disadvantages
The wooden blocks that are used for flooring have their strengths and weaknesses.
The main advantages of beams made from boards are:
- minimal weight of structural elements, which reduces the load on the load-bearing walls and foundation of the building;
- beautiful appearance;
- the possibility of installing a plank floor without additional preparation;
- high speed of installation work without the help of lifting mechanisms;
- It is possible to repair the ceiling during the operation of a residential building.
The disadvantages of wooden structural elements include:
- the need to impregnate wood with antiseptics and fire retardants; such solutions prevent rotting and combustion of the material;
- lower strength indicators compared to metal or reinforced concrete products;
- deformation and shrinkage of the structure as a result of sudden temperature changes or under the influence of high humidity.
Note! The installation of a wooden floor is possible on enclosing structures made of aerated concrete, brick or on walls made of any other material.
How to properly strengthen wooden beams - tips and tricks
Floors wear out over time and loads. The most harmless symptom of wear and tear is squeaks and vibrations in the flooring on the second floor. The reasons for excessive wear are varied - initially unseasoned wood, incorrect calculation of loads, errors in choosing timber, etc.
If the problem is ignored, the consequences can be very serious. That is why for many home owners the question of how to properly strengthen wooden floor beams from deflection is so pressing.
There are several enhancement options:
- Increasing the cross-sectional area - this option is used if the material loses its density as a result of natural wear. Wood or metal channels are used as a reinforcing element.
- Reinforcement. Additional reinforcement with carbon fiber is an effective solution in cases where extension is not possible. The good thing about this method is that the craftsman does not have to work with heavy metal or wooden elements - composites are lightweight and have high strength.
- Installation of rod prostheses. The method is used when beams are damaged and such areas need to be replaced.
- Installation of additional beams. Everything is simple here - they install additional elements that take part of the load.
Wooden beams are durable, aesthetic and environmentally friendly structures that are widely used in low-rise construction. Proper selection of floors and calculation of the load on them is a guarantee of reliability and ideal geometry of the finished structure.
Using boards and solid timber
In the case of using solid wooden beams or boards for flooring, the span length is chosen within 4–6 m, which is half the maximum distance when using building structures made of laminated veneer lumber. Parts made from bonded boards are often manufactured directly on the construction site.
The strength of the structure is superior to solid beams. The main advantage of the products is the possibility of constructing a composite part from several boards. Builders can independently regulate the thickness of the beam by fastening the required number of elements. The boards are connected to each other using threaded elements. Rubber or plastic washers are installed under the bolts and nuts. The elements prevent the effects of corrosion on metal embedded parts and protect the wood from cutting into the nut when tightening.
Determination of the section and pitch of wooden beams
By calculating the load and length of the beams, you can determine their pitch and cross-sectional dimensions or diameter.
These indicators are interrelated and are calculated according to established rules:
- The width and height of the beams should be in proportion 1:1.,4. At the same time, the width of the beams should be in the range from 4 to 20 cm, and the height from 10 to 30 cm, taking into account the thickness of the insulating material. Logs for floors should have a diameter in the range from 11 to 30 cm.
- The installation step should be in the range from 30 to 120 cm, taking into account the insulation and lining materials that will be in the space between the beams. If the structure is frame, then the step should correspond to the distance between the frames.
- The cross-section of wooden beams is determined using developed tables or using certain programs. When calculating sections, it is necessary to take into account that the maximum bending of attic beams should not exceed 1/200, and that of interfloor beams should not exceed 1/350.
Calculation of wooden floors
Glued laminated timber
To increase the strength or size of solid beams, they are fastened together manually during installation of the floors. For the same purposes, laminated veneer lumber manufactured at enterprises is used. It consists of several bars connected to each other. The thickness of an individual element is regulated by the number of products glued together. Glued laminated timber is produced at the factory by pressing, its length reaches 12 m.
Finished products retain the characteristics of solid lumber and can be nailed without loss of strength or cut into pieces of the required size. The only drawback of such structures is their high cost. It is necessary to carefully calculate everything before installing the first floor ceiling on wooden beams.
Note! Glued laminated timber is often used in construction for the installation of arched ceilings.
General information
Varieties and types of wooden floors
According to their purpose, timber beams for flooring can be divided into the following types:
- Interfloor.
- Attic.
- Basement.
It is worth familiarizing yourself with each variety in more detail.
Basement
Such structures must have high strength indicators and withstand great forces, because the beams will serve as the basis for arranging the floor. If the design of residential buildings includes a garage or basement for a car, then wooden types of bars are replaced with load-bearing metal structures. This is due to the rate of destruction of wood from the influence of high levels of moisture. An alternative is to reduce the distance between the floor beams and treat wood elements with an antiseptic.
Attic
The ceiling is installed regardless of the truss roofing system or is a continuation of it. The first option has the best technical properties. It is more rational to equip an independent ceiling, and such a design will improve the soundproofing properties of the house as a whole, and is also suitable for repairs.
Interfloor
The beam structure of the floor inside a frame house has certain features. One of the sides of the wooden beam is used as a support element for fixing the ceiling, and the second (i.e., the upper part) is used as a joist for installing the floor covering. The space between the beams in the interfloor ceiling is filled with mineral wool or other material for thermal insulation; a vapor barrier membrane must be used. Sheets of plasterboard are fixed at the bottom of the pie, and a wooden plank floor needs to be laid on top.
Advantages and disadvantages
Wood blocks that are used to construct floors have certain strengths and weaknesses. The main advantages of beams made from boards can be considered:
- It is possible to carry out (if necessary) repairs to the ceiling during the operational process of a residential building.
- High speed of installation work without the use of lifting mechanisms.
- Possibility of installing plank shelves without additional preparatory work.
- Beautiful, aesthetic appearance.
- Minimum structural weight of each element, which reduces the load on load-bearing walls and the foundation of the building.
Calculating the strength of a wooden beam is extremely important. Among the disadvantages of wood structures, the following should be highlighted:
- Deformation and structural shrinkage as a result of sudden temperature changes or under the influence of high humidity levels.
- Lower strength indicators when compared with reinforced concrete or metal products.
Please note that timber flooring can be installed on enclosing aerated concrete structures, brick or on a wall made of any other material.
Self-production of glued elements
There are several options for making laminated veneer lumber yourself:
- combination of three elements into one structure;
- gluing two parts in the shape of a Z symbol;
- connection of lamellas using special elements, metal inserts.
The first method is considered the most practical; it is much simpler than the other two. At the initial stage of work, boards for timber are selected and laid on the central element so that the annual rings of the wood face in opposite directions. Marks are made on the surface of the boards with a black marker or a simple pencil, which will indicate the sequence of their laying.
The central element is cleaned on both sides with sandpaper, which will create a rough surface and improve glue adhesion. Side boards are processed only at the point of contact with the main beam. At the next stage of work, the surfaces are degreased with a solvent, an antiseptic and fire retardants are applied. These liquids and protective compositions are applied alternately: first the solvent, then other impregnations after the base composition has dried. Not only the sides of the lumber are processed, but also the ends.
Now you need to apply a thin layer of glue (1-2 mm) to the cleaned and pre-treated surfaces. The top and bottom boards are laid on the central beam so that they are in the same plane. To fasten the elements, clamps are used, which are installed on the beam every 40–50 cm. The curing time of the glue is indicated by the manufacturer (usually does not exceed 2 days).
Requirements for wooden floor beams
Installation of wooden beam floors entails a number of requirements that must be taken into account. They are as follows:
- Beam products must be made from coniferous wood, which has a high margin of safety. At the same time, the moisture content of the wood should be no more than 14 percent, otherwise the logs under load will have a large deflection.
- It is prohibited to use wood that is susceptible to fungal diseases or damaged by insects to make beams.
- Before installation, beam elements must be treated with an antiseptic.
- To prevent the ceiling or floor from sagging even under load, it is necessary to perform a construction lift. The ceiling of the lower floor will receive a slight rise in the center, which will become even under load.
- If the beams are planned to be laid with great frequency, then instead of them you can use boards that need to be installed on the ribs.
Scheme of a wooden floor with split beams
Calculation procedure
A preliminary calculation helps determine the pitch of wooden floor beams, their sizes and quantity. Before carrying out such operations you must:
- carry out measurements of the span between the load-bearing walls of a residential building;
- calculate the load that the ceiling will experience after installation;
- carry out calculations of the section and pitch of beams using special tables.
The length of the base beams for the roof consists of the span size and the required margin of 10–15 cm for a reliable ceiling when supported on the wall. Span length is the distance between the internal parts of opposite walls in a residential building or any other building. The most popular option in private construction is considered to be a distance from 2.5 to 4 m. For spans greater than 6 m, wooden trusses are used to install the floor.
Important! The load on a wooden beam includes forces from the structures above, the internal filling of the floor, as well as temporary elements (people, household appliances and furniture).
Accurate calculations can only be performed by a construction organization specializing in this. For independent calculations, use the following values:
- the total standard load per square meter of flooring when using insulation (mineral wool) is 130 kg/m2;
- when using thick boards and heavy thermal insulation material, the standard load increases to 150 kg/m2, the total, taking into account the safety factor of 1.3 - up to 245 kg/m2;
- in the attic room, the ceiling is subject to temporary loads from the installation of furniture or the movement of people - the total load will be 350 kg/m2;
- the total load for interfloor spans is at least 400 kg/m2.
All specified values are considered the base value for further calculations.
How to correctly calculate the rafter system
The natural operating load on floor beams requires careful selection of material. The cross-section of the floor beams of a structure under construction can be calculated in accordance with SNiP II-25-80 “Wooden structures”.
When calculating, you can take the cross-section of a regular beam, but in complex structures it is necessary to take into account the coefficient for laminated lumber. According to the standard, the cross-section of a laminated timber beam should be equal to at least 1/10 - 1/16 of the width of the intended span. There is a special table by I. Stoyanov, which helps to simplify these calculations. For example, if the span is 6 m and the load per meter is 350 kg, then the cross-section should be at least 20x22 cm. For a smaller span, for example, 3 m and a load of 200 kg, at least 5x16 cm. For the convenience of readers, we present this table:
Calculation of the dependence of the cross-sectional width of laminated veneer lumber on the span of the room
| Load, kg/linear m. | Cross-section of laminated veneer lumber at span length, m | ||||||
| 3 | 3,5 | 4 | 4,5 | 5 | 5,5 | 6 | |
| 150 | 50x140 | 50x160 | 60x180 | 80x180 | 80x200 | 100x200 | 100x220 |
| 200 | 50x160 | 50x180 | 70x180 | 70x200 | 100x200 | 120x220 | 140x220 |
| 250 | 60x160 | 60x180 | 70x200 | 100x200 | 120x200 | 140x220 | 160x220 |
| 350 | 70x16 | 70x180 | 80x200 | 100x220 | 120x220 | 160x220 | 200x220 |
The distance between the rafters must also be carried out according to GOST standards. It should be equal to 0.5-1 m. This opening will also carry a certain load and should not be made larger than 1 m.
Details
Application of solid timber and boards
In the case of using solid wooden beams or boards for arranging the floor, the span length should be chosen in the range from 4 to 6 meters, which is 2 times less than the maximum distance when using structures made of laminated veneer lumber for construction. Elements from boards fixed together are quite often made directly at the construction site.
In terms of structural strength, they are much better than solid beams. The main advantage of the products can be considered the possibility of arranging composite elements from several boards. Builders are able to adjust the beam thickness with their own hands by fastening the required number of parts. The boards are fastened together using threaded components. Plastic/rubber washers are installed under the nuts and bolts. The elements will prevent the effects of corrosion on embedded metal parts, which will protect the wood from cutting into the nut during the tightening process.
Glued laminated timber
In order to increase the strength or size of solid beams, they should be fastened together manually when installing floors. For the same purposes, glued laminated timber made at the enterprise is used. It is made of several bars fastened together. The thickness of each element can be adjusted by the number of products glued together. Glued laminated timber is made in special factories by pressing, and its length reaches up to 12 meters. Finished products retain the properties and characteristics of solid lumber; nails can be driven into them without loss of strength or cut into components of the required size. The only disadvantage of these types of structures is the high price. It is necessary to carefully calculate everything before installing the floors on the first floor on wooden beams.
Please note that laminated veneer lumber is often used for the construction and installation of arched floors.
How to make a glued element with your own hands
There are several variations for making laminated veneer lumber yourself:
- Fastening the lamellas using specialized elements, as well as metal inserts.
- Gluing a pair of parts in the shape of the letter Z.
- Fastening 3 elements into a single structure.
The last method can be considered the most practical, which is much simpler than the first two. At the initial working stage, you need to select the boards for the timber and lay them on the central element so that the annual rings of the tree face in opposite directions. It is worth making marks on the plank surface with a simple pencil or black marker, which will indicate the installation sequence. Calculating the load on wooden beams is important in this work. The central element should be cleaned on both sides with sandpaper, which makes it possible to create a rough surface and also improve the adhesion of the adhesive composition. Side boards should be processed only in the place where they are adjacent to the main beam. At the new working stage, the surface is degreased with a solvent, an antiseptic and fire retardants are applied. These are protective compounds and liquids that are applied in turn - first the solvent, and then the remaining impregnations after the main composition has dried. It is necessary to process not just the sides of the lumber, but also the ends.
After this, it is worth applying a thin layer of glue (0.1-0.2 cm) to the cleaned and pre-treated surfaces. The lower and upper boards are laid on the central beam so that they are located in a single plane. To fix the elements, clamps are used, which are mounted on the beam every 0.5 meters. The curing time of the adhesive composition is prescribed by the manufacturer (usually no more than 2 days).
