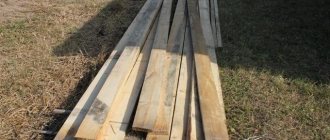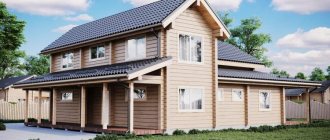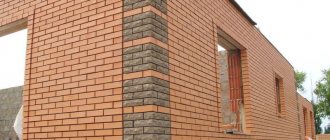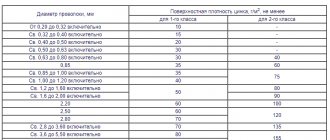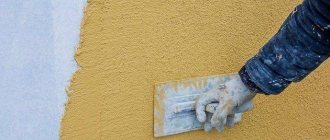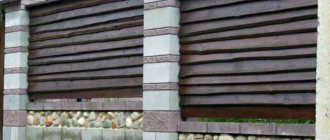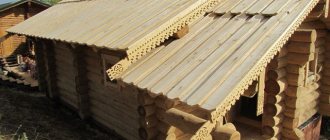Finishing a log house, both inside and outside, is one of the important stages in arranging your country home. Many homeowners dream of their home organically combining such important qualities as safety, maximum comfort and high aesthetic characteristics. Competent, tasteful exterior decoration of a building allows not only to solve aesthetic issues, but also to thoroughly insulate the building, hide some communications, and improve the microclimate.
Exterior decoration of a log house: is it worth “masking the beauty”?
Is it worth hiding the beauty of the natural wood from which a country or country house is built? The debate about this among homeowners is very current.
If the building was built relatively recently, it makes sense to preserve its natural beauty and do without external decoration, renovating the building only inside. However, if your home is already old, then issues of not only interior but also exterior decoration become pressing. The wooden structure must be reliably protected with the help of finishing materials from the effects of various adverse conditions: snow, rain, and much more. However, wood is a very capricious material, and you should never forget about it. If you incorrectly organize the decoration of the outside walls of such a building, you can not only not improve, but also significantly worsen both the condition of the house and the microclimate in it.
Plastic
- attractive appearance;
- modest cost;
- excellent moisture resistance;
- unpretentious care.
People's love for plastic is as imperishable as their love for wood. What if it turns out to be correctly combined in one room?
Due to its good moisture resistance, plastic can be successfully used for inexpensive and reliable interior decoration of walls in the bathroom, toilets and kitchen in a wooden house. In order to properly frame the walls, you will have to build the usual frame - such sheathing will allow you to achieve a perfectly flat surface.
If previously the choice of plastic for wall coverings was quite modest, now you can choose sheets with a wide variety of textures and colors. There are also beautiful relief models, which in some rooms of your house can fit perfectly into the simulated interior.
Basic rules for exterior decoration
First of all, it should be noted that an important circumstance is that any work (this includes the design of the facade and interior decoration) should be carried out no earlier than after a certain period of time has passed since the complete completion of the construction of the wooden building. This is, of course, related to the shrinkage of the structure, and the period of such shrinkage will depend on the type of wood used. For buildings constructed from wild trees, the cladding should be installed after at least two years. For buildings built from timber, this period will range from six months to one year. The only exception is perhaps profiled timber (as well as laminated veneer lumber). The exterior of buildings constructed from it can be finished almost immediately upon completion of construction work.
In addition to the material itself for cladding the outside of a building made of wood, you should take care of the following important points:
- external treatment of walls using various special compounds;
- installation of vapor barrier;
- arrangement of a reliable frame;
- sufficient thermal insulation for the building (usually several layers);
- installation of a special film for waterproofing;
- decorative cladding of the building outside.
Insulation of the building, as well as all subsequent work, is usually carried out in the warm season. You can certainly, if you have certain skills, carry out such activities without the involvement of workers. It is only important to choose all the materials correctly and adhere to a strict order of work.
Edged board facade from Raklaru
Raklaru chose to decorate the house with façade edged boards due to availability, as a “test of the pen” on a guest house.
RaklaruForumHouse user
I'm building a frame house, but I always had a headache about the facade, how to make it. I really wanted planken, but it’s expensive, the building is not the main one, it’s a guest house, (training) house, such a façade didn’t fit into the budget. I accidentally saw a Swedish or Scandinavian style on the Internet: facades made of boards, vertical edged boards, painted with red Punamaali paint.
Lathing
According to the original technology, to ensure a full ventilation gap, a counter-lattice is required.
Raklaru
If you do it according to the rules and technical drawings, then like this:
- Additional insulation – timber 50x50 mm;
- Wind protection;
- Board 2.5x100 mm (vertical) – for vertical blowing;
- The basis for fastening the facade is a 2.5x100 mm board (horizontally);
- Facade board.
But since there remains a longitudinal ventilation duct between the layers, in this case 5x2.5 cm, and the facing screen itself cannot be completely sealed, the craftsman considered it possible to do without a counter-lattice. The result was the following “pie”: frame, sheathing for additional insulation, sheathing for wind protection, wind protection, sheathing for sheathing.
Since the vapor barrier was installed with all seams taped, the formation of condensation will be minimal, and longitudinal ventilation will be enough to dry out the moisture.
As several years of operation of the facade have shown, cladding with boards is a working method, it has the right to life, but everyone decides for himself whether to deviate from the technology or follow it strictly; the Scandinavians insist on counter-lattice in all instructions.
Painting the board
The craftsman purchased a 25×100 mm board, grade A, raw, dried it for a month before painting and installation; when drying, it may shrink, but not as significantly as a completely damp one. And strong fixation with a large number of nails will prevent serious distortions.
For finishing work, Raklaru used a special paint, Punamaali, this is not a brand, but a rich red paint intended for edged boards.
It is characterized by relatively low consumption, high covering ability and is designed for rough surfaces.
Due to its composition, the paint replaces both the primer and antiseptic impregnations; the board is simply painted on three sides, once before installation on the facade of the house, and a second time after - to hide the fasteners.
Our craftsman used a brush for painting; when using a spray gun, paint consumption increases and the quality of the coating decreases, since this method is mainly for planed boards.
Raklaru
As for brushes, I tried a dozen, and large round brushes with short bristles turned out to be very convenient. And it doesn't hurt to have a lot of patience when painting edged boards. Since I made a mistake with the quantity, I painted the boards on four sides; after painting, there are practically no wood defects left.
The paint sets quite quickly (10-15 minutes in the sun), at first it gets a little dirty, but after it dries completely (two to three days) this effect disappears. In the topic, many complained about exactly the opposite, but the topic starter walks near its facade without fear of becoming a regular dry cleaner customer.
Facade made of boards: installation
According to the technology, the bottom board is nailed to the sheathing, the top one is attached not only to the sheathing, but also to the bottom board along the entire length at a distance of about 30 cm, in a checkerboard pattern. The use of galvanized rough nails is justified both from the point of view of the reliability of the connection - smooth ones can move over time, and from the point of view of aesthetics - ordinary ones can rust over time and develop drips.
It was suggested that when cladding a façade with boards, one should prefer self-tapping screws, deepen the caps and cover them with putty before painting. However, the labor intensity of this method outweighs the possible advantages, and the rough nail holds quite firmly. One of the participants in the topic carried out the fastening this way.
BioMagFORUMHOUSE user
I made two templates with a handle - 75 mm wide (top and bottom), the gap is an amateur, it’s better to leave at least 20 mm for the overlap. I measured each top board using a laser level. Nails, for example, were first hit 65x2.5 mm every 30 cm in a checkerboard pattern, flush. Then I rented a nailer and finished it off with it, it turned out faster.
To ensure that the geometry of wooden facades of this and other types undergoes minimal changes, and the presentable appearance is preserved for as long as possible, portal participants recommend following several rules.
- Install a dry board, and not directly from under the sawmill;
- Place the planks with curved crowns to the sheathing; they will continue to curve towards the wall, and the fasteners will prevent severe warping;
- Treat the board with a primer on all sides (when using something other than Punamaali) so that moisture saturation and further evaporation proceed evenly;
- Do not try to save paint too much, stick to the consumption recommended by the manufacturer.
And the most important thing is not to expect a wooden facade to be in perfect condition for the next twenty years; naturally, after a certain time you will have to renew the coating. But this is a property of wood, and not a disadvantage of this or that cladding method.
Our craftsmen have proposed several schemes for framing window and door openings.
And a real example.
The only clarification is that the gap between the casing and the ebb should be made slightly larger, 0.5-1 cm, to prevent moisture leakage.
Raklaru framed all the slopes with wood and painted them in contrasting white, both the corner strips, the front board, and the overhang trims, previously covered with boards left over from the facade.
Surface preparation and vapor barrier
Preparatory activities are associated mainly with the treatment of wooden surfaces using special protective emulsions. They will prevent the appearance and development of fungi, insect pests, etc. Such procedures are mandatory because after finishing work carried out on the outside of the building, the wood becomes inaccessible - and, accordingly, various negative processes can begin here.
The vapor barrier layer for a wooden house can be either a special vapor barrier, or polyethylene film, aluminum foil, or, for example, bitumen roofing felt. Polyethylene film is used more often than other options because it is affordable and highly effective in solving all necessary problems. Initially, to install a vapor barrier in a house, holes with a diameter of about 20 cm are made for ventilation. Next, the vapor barrier is fixed to the frame. Then the joints need to be glued using special tape.
Reviews
Let's find out what owners of wooden houses and professional builders say about different options for cladding buildings.
- Igor, 38 years old, Penza: “I built my house last year. House near the city, for permanent residence. It is made of wood, so I kept the question of the outer cladding in my head right away. I thought about corrugated sheeting, and lining, and siding. As a result, the choice fell on siding, since our building is of the Scandinavian type: minimalist, with large windows, without protrusions, decoration, etc. The color chosen was light beige: and now the house looks like a typical home in Sweden or Norway. I’m pleased, the family also appreciated it.”
- Sergey, 46 years old: “As a builder with 25 years of experience, I deal with various options for cladding buildings almost every day. In recent years, I have been working more with wooden buildings, so I can authoritatively say: if you want something not too elegant, but cheap, choose corrugated sheeting. If you want it to be representative and respectable, it’s a block house. And siding and lining are perfect for all occasions - the most popular materials in my practice.”
Waterproofing, thermal insulation
The thermal insulator material should be selected before the decorative material for the cladding is selected. There are several insulation options, among which you can choose the best one according to your requirements and budget.
Foam boards are one of the common options. Retains heat well and does not allow sound to pass through. It is easy to install and is not susceptible to pests. These are the advantages. But here are a few disadvantages: firstly, polystyrene foam is a material that does not allow air to pass through, and over the years this will provoke the process of rotting of wooden surfaces, secondly, it is susceptible to combustion, and thirdly, it is far from the classification of “environmentally friendly” materials.
Penoplex is another insulation material that provides resistance to fires, does not allow sound to pass through, and is resistant to bacteria and fungi. The downside is that penoplex is difficult to cut and not easy to install. In addition, just like polystyrene foam, it is vapor-proof.
Mineral wool is one of the preferred materials for thermal insulation of a wooden building. It is good in all respects except that if installed incorrectly due to moisture ingress, the insulation effect can be reduced to almost zero. It is worth choosing mineral wool in slabs - it is most convenient to install.
Thermal insulation is installed on the frame, then the waterproofing is laid. It is attached with an overlap using a stapler. Boards are nailed onto the existing frame for sheathing. This will create additional space for air circulation.
Ways to plank a house
To finish a building with unedged boards, carry out calculations to purchase the required amount of lumber. To do this, calculate the total sheathed area and multiply by the selected thickness. As a result, you will get the cubic capacity of wood.
Overlapping technology or “American”
Finishing with overlapping boards “American”
Finishing with overlapping boards is carried out depending on the choice of wood species. It is recommended to use WPC (wood-polymer composite) boards for this method. This type of cladding is also called “American”. Thanks to the installation technology, water does not flow onto the base of the building and is not absorbed into the walls. On the inside, the lining remains dry.
Unedged boards are available in stores in thicknesses of 16, 19, 22 and 25 mm. However, there are thicker options - from 32 to 75 mm.
Close
The peculiarity of the technology is the need to seal joints and cracks. This is due to the fact that the untreated board has uneven edges. Such a defect can be eliminated by using a large amount of sealant or caulking materials. This option is considered expensive, since you will need to purchase additional elements and parts for the cladding.
Finishing materials
Wooden lining is a type of material that will be ideal for restoring the natural appearance of a wooden house. The lining can be of different shades. By the way, interior decoration is often carried out with its help. For quick installation, special “spike” fasteners are used. The only downside of the lining is that it needs to be additionally treated against harmful insects. In addition, such finishing will need to be painted every few years. Block house is one of the types of lining, which serves as an imitation of rounded logs. Durable and beautiful, it is installed using tenon-phase. There is only one drawback - the high price of the material. Vinyl siding is lightweight, easy to install, inexpensive, and at the same time aesthetically pleasing. There are many colors and textures on the building materials market; you can choose the optimal color solution. Easy to use, does not require special care. The panels can be nailed or secured with self-tapping screws. The downside of siding is its lack of strength. In addition, such material completely changes the appearance of a wooden house - from classic to modern. PVC panels are almost similar to vinyl siding in terms of operational and external parameters. Their appearance is interesting (you can imitate stone, marble and other materials). Their disadvantage, again, is their lack of strength.
If you want to preserve the look of a wooden home, choose natural materials for its exterior decoration, but siding, for example, will help you create a completely new façade decor solution. Spare no expense in purchasing material of decent quality, follow installation technologies - and your home will retain its spectacular, attractive appearance for a long time!
We recommend watching a video about finishing a house with siding:
Natural wood materials used for exterior cladding of a wooden house
When choosing the best way to sheathe the outside of a wooden house, natural wood materials inevitably come into view:
- lining;
- block house;
- imitation timber;
- Planken.
All of them have obvious advantages as a natural material, but they also have the same disadvantages as any wooden product. This leads to the fact that in addition to the cost of purchasing the material, it is necessary to incur certain costs for finishing with antiseptics and topcoat varnishes and paints.
Lining
The cheapest and most technologically advanced type of natural wood cladding is slats with profiled sides that form a groove/tongue connection. During installation, the lining is firmly and tightly connected and forms an almost monolithic surface.
For finishing, exclusively dry lining is used, with a humidity not exceeding 10 - 15%. If you use insufficiently dry lining, it will inevitably dry out and cracks will appear along the mating lines.
There are several standards for lining, the average dimensions of which are:
- thickness – 12 – 40 mm;
- width – 76 – 200 mm;
- spike length - 4 - 5 mm;
- length - 2 - 6 m.
The lining is installed in a horizontal position, starting from the bottom, with the tenon facing up. If you install it with the groove up, then the water flowing down the wall will get into the lock and over time destroy it and the lining itself. With proper installation and proper care, clapboard cladding will last 10 - 15 years, and if it is impregnated with modern antiseptics, even longer.
The advantage of such cladding is its low cost and ease of installation. Anyone who can hold a hammer and use a building level can handle the installation.
Imitation of timber
It is the same prefabricated surface as the lining, but slightly different in appearance. It can also be installed horizontally, only visible joints are practically invisible. After final installation it looks like a wall made of profiled timber. It is made from spruce, pine, cedar or larch; due to the resinous nature of these species, it is quite durable.
The material is produced in the form of boards 2–4 m long, 20–35 mm thick and 105–175 mm wide. You can buy a solid board, cut from one log, or spliced, glued together under pressure from narrower slats. In terms of performance, both types are approximately the same.
Pros and cons are similar to lining. Imitation timber wins only in appearance - the material is more modern and decorative.
Block house
An excellent finishing material, made in the form of boards with a semicircular outer side. When assembled, the material creates the appearance of a log structure. Very decorative, durable and no more difficult to install than lining. Compared to lining and imitation timber, a block house is more durable, holds heat better and is much more durable.
Coniferous wood species are used to make slats, in most cases pine and spruce. Impregnation with various stains, glazes and glazing materials allows you to give the finish the appearance of any valuable type of wood. When painting with oil or alkyd paints, most of the effect of using a block house disappears (in the case of imitation timber, this does not happen).
The block house also has good thermal properties. Compared to previous materials, it retains heat in the house better and lets the cold in worse. But the cost of covering with this material is higher.
Planken
This is a relatively new material in our latitudes. It is a façade board with beveled or rounded side edges. Made from pine, larch or wood-polymer materials. The width of the board is in the range of 70 – 140 mm with a thickness of 15 – 20 mm, the bevel angle of the edges is 45 – 700. It is mounted on special fastenings with a tenon or an overlap.
Very convenient for installing ventilated facades. As a rule, it is sold in a form treated with fire retardants and antiseptics, therefore it is resistant to biological pests and safe in the fire sense.
In most cases, high-quality planken is impregnated with environmentally friendly products, but when purchasing it is a good idea to check the certificate. Cheap materials can be treated with toxic reagents.

