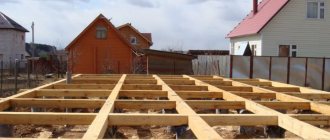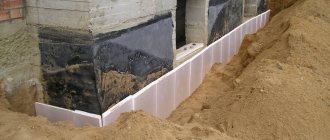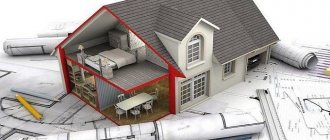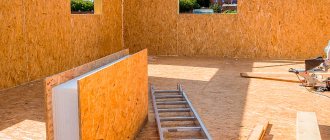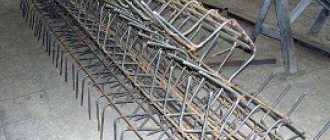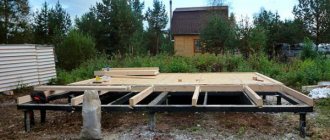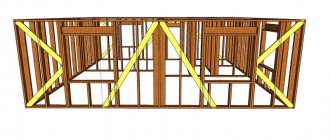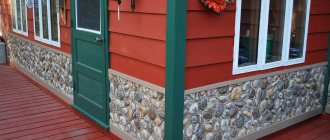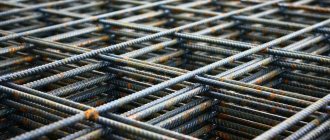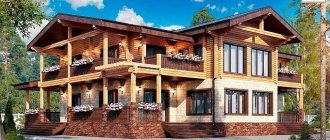Ventilation system openings or vents are required during the construction of any house equipped with a basement or basement.
These devices play an important role because they help remove excess moisture from the underground space, which has a destructive effect on the foundation, and prevent the formation of mold and radon air pollution.
Therefore, such systems are required to be installed in radon-prone areas. In low-lying areas where construction is located in these regions, a natural ventilation system alone will not be enough and forced forced ventilation of basement rooms will be required.
Although this is a novelty for domestic developers, since not everyone still imagines the danger of constant radon exposure on the human body, but in EU countries the requirement to install supply and exhaust ventilation of basements on radon soils has already become the norm of law.
What are vents?
Vents or vents are called not very large technological openings located along the contour of the pedestal of the house. Their main goal is to provide reliable natural ventilation of the basement space.
In the absence of ventilation in the technical underground, conditions are created for the formation of a high level of humidity and, as a result, the appearance of mold and rot on the walls, leading to the gradual destruction of building structures and the creation of unsatisfactory sanitary living conditions in the house.
To organize high-quality ventilation in the basement of an individual house, the following must be taken into account:
Type of foundation: strip or pile type.- Soil characteristics.
- The total area of the base.
- Climatic region of construction.
- Wind rose.
- The presence of underground gases, in particular radon.
- The gap to the wall and other buildings that form a natural barrier to the movement of ventilated air.
Why are they necessary?
If during the construction of a residential building you do not take care of creating effective ventilation for basements, over time such buildings will become impossible to operate. Humidity, fungi, mold - this is only a small part of the problems that the owner will face.
Today, scientists have identified another problem with ventless plinths: exposure to the radioactive gas radon . As a rule, its concentrations are negligible; it disperses into the air without causing harm to the environment.
But in the absence of ventilation in the underground, it accumulates and begins to penetrate through cracks into living rooms, having a concentration that is several times higher than established sanitary standards. As a result, the residents of such a house will suffer from cancer.
There is no less problem in wooden houses. It is generally accepted that such wall structures are able to “breathe”, so many developers think that there is no need for basement ventilation. And this is a big mistake, since humidity and dampness are extremely destructive for wooden buildings.
Reliable ventilation of wooden houses is carried out according to the natural principle: air flows seep into the rooms through wood pores, which act as powerful natural filters and ensure continuous circulation of fresh air masses.
When does a private home not require the organization of vents?
In some cases, individual households do not require installation of ventilation in the basement. It is allowed not to install vents in the following situations:
The underground is designed as a closed space. For example, it is filled with sand, and a concrete slab is mounted on top. In such a room, there is actually no underground floor.- The soil in the technical underground is covered with a high-quality waterproofing layer, thereby blocking the source of moisture formation.
- There is forced-air ventilation in the basement rooms, with a capacity of at least 1 l/s for every 10 m2 of subfloor.
- The underground floor is equipped with air heating and has a connection with ventilated rooms.
- When a wooden structure is installed on a low grillage and the building is well ventilated from below.
Of course, in all cases, if you refuse to install ventilation holes, careful analysis and expert opinion will be required.
Why do you need foundation ventilation?
The lack of foundation ventilation causes the basement to deteriorate first. Humidity increases in it, liquid accumulates on the walls, ceiling, and penetrates the floor covering. Due to the high temperature in the house, damp and warm materials in the basement become a breeding ground for bacteria, pests, and mold. This leads to the appearance of unpleasant odors in the house, which will be very difficult to get rid of. The ceilings rot and their service life is reduced. In addition, residents of the home may be allergic to mold or mildew.
Mold in the Basement Radon gas, which is released from the soil, also accumulates in an unventilated basement. This is a radioactive substance that very quickly penetrates from the basement into living spaces. In large quantities, it is harmful to the body - it increases the risk of developing lung cancer, and negatively affects the cardiovascular and circulatory systems. In poor environmental conditions, radon significantly reduces the quality and life expectancy.
Water flowing into the basement, the main reason for increased humidity
Requirements for size, number and location
Calculation of the air exchange characteristics of a basement room is carried out at the initial stage of a residential construction project. Based on the given parameters of the area of the premises, the number, position and diameter of vents capable of providing the required natural ventilation regime are established.
Next, determine the height at which you need to place the holes . In central Russia, they must be installed 600 mm above the soil level so that snow does not block the ventilation and melt water does not flow into the basement.
In accordance with SNiP, the entire cross-sectional area of vents in basement rooms must be no less than 1/400 of the total ventilation area. Therefore, for a household in a 10x10 m plan, the total cross-sectional area of all openings will be 0.25 m2.
The configuration of such air ducts can be any; usually it is a circle or a rectangle.
An example of calculating the number of vents for a 10x10 m building, with a total area of 0.25 m2:
- the maximum distance from the corners is set to no less than 1 m, one hole is installed for every 2 m;
- it is assumed that by stepping back 1 m from the corners, you can install five holes on each side, for a total of 10 units on two opposite walls;
- determine the area of one hole: 0.25 m2: 10 = 0.025 m2;
- if circular vents are installed, the minimum diameter is determined using the circle area formula: d = √4*0.025:3.14 = 0.140 m or 14 cm.
Foundation ventilation without vents
If vents have not been installed, and it is not possible to install them after installing the foundation, there are ways to organize ventilation without vents.
- Ventilation of the foundation of a house using a pipe. In this case, the basement is first insulated to reduce the likelihood of condensation. It is better to use waterproof material that will not allow steam to pass through. After this, an exhaust air duct and a valve for draining condensate are installed. The pipe is installed on the roof 50-60 centimeters above the ridge. Thus, the steam that forms in the basement does not penetrate vulnerable building materials, but rises through the air duct and goes outside.
- If the basement is sufficiently insulated and waterproofed, you can install a fan in it. It can be automated so that ventilation is turned on only when the temperature in the room is higher than outside.
- A basement that is not in use can be filled in. First you need to insulate the ceiling and cover it with insulating material that does not allow water or steam to pass through. After this, the room is covered with expanded clay or foam glass. Expanded clay is cheaper, but allows water to pass through. It cannot be used in rainy regions or where groundwater levels are high. Foam glass is more expensive, but does not absorb water and completely solves the problem of floor rot.
- If you are installing a furnace in your home, you can use this solution to ventilate your basement. In this case, the blower is installed below floor level. This will draw out the air and dry out the basement. This method can only be used in combination with the installation of waterproofing.
Scheme of basement ventilation using a pipe
Insulation of basement walls
It is possible to ventilate a basement without vents, but it is more expensive and less effective. All these methods are best combined with at least 2-4 vents in the foundation.
Process of creation
Ventilation of basement rooms is carried out at the initial stage of building construction during the process of reinforcing the foundation or laying basement walls. Typically, asbestos-cement or PVC pipes are used for these purposes.
Pipe sections of the calculated length are attached to the reinforcement structure of the reinforcement along the contour of the building using steel wire, after which the holes are closed with temporary plugs so that concrete does not get in there when pouring.
The end walls of the pipes must be exactly adjacent to the inner wall of the formwork.
Step-by-step instructions for making ventilation holes when building a foundation plinth:
Mark the installation points, mark the diameter or other dimensions of the holes.- Installation begins by retreating 1 m from the corner of the building in order to prevent the creation of air pockets.
- The procedure is performed at the stage of foundation reinforcement. Pipes with a diameter of 14-15 cm are inserted into the reinforcement matrix in order along the entire perimeter of the base, and the pipes are secured to the reinforcing mesh with strapping wire.
- Fill the prepared holes with dried sand and temporarily close them so as not to block them with cement during the pouring process.
- After the concrete has hardened, the formwork is removed and the pipes are cleared of plugs.
- The duct is covered with an iron grill to stop the movement of rodents.
Ventilation in a wooden house
Option for ready-made ventilation in the foundation of a private house
Ventilation of the foundation of wooden houses is arranged in embedded foundation beams. They are usually cut down between the first and second crowns, or between the foundation and the floor log. They do this like this:
- mark the places where there will be ventilation vents;
- make cuts in embedded foundation logs;
- make the holes in the form of boxes.
This work can be performed by specialists if necessary. Especially if you need to do the vents after you forgot to do them in advance.
Ventilation grates
Reliable ventilation of basement rooms is an important process that ensures the standard operational life of the house and creates the necessary microclimate in the house at any time of the year. The purpose of the grille is to protect the underground area from small animals and rodents.
Installation Requirements
In order to close the ventilation pipes installed in the basement wall structures from the street, special grilles are installed on the outside of the structure.
They decorate the ventilation outlet, provide regulation of the intensity of air exchange and protect the air ducts from precipitation.
When choosing a type of grille, you need to know that it is not recommended to install plastic products outdoors; they are accessible to rodents. The best option for basement structures is metal adjustable grilles that can set the required ventilation mode depending on climatic conditions.
For example, in the warm season they open completely, but at sub-zero ambient temperatures they partially overlap.
Varieties
In the retail chain there are many options for ventilation grilles , which are grouped by:
- configurations
- sizes,
- source material,
- color design.
They come in round and rectangular shapes; you can find designs made in the form of an oval and a polygon. The first 2 variations are the most common, however, they have a serious drawback: the correct shape of the outlet hole contributes to the creation of vortex flows at the outlet, which negatively affects the process of outflow of air flows.
According to the method of functioning, grilles are divided into supply and exhaust . The first, through which there is an influx of air, and through the second, the outflow of exhaust air. The following grating designs are also produced:
- with fixed plates,
- invoices,
- on hinges
- capable of opening
- adjustable,
- with installation of a check valve.
Depending on the type of material used, products are made of plastic, wood and metal. Metal gratings are available in aluminum and steel.
The former are limited in size, since when installed on channels with a large cross-section, they bend easily under the influence of loads. Steel structures are the strongest and most popular option among developers .
Installation process and technology
The most reliable and common option for attaching a ventilation grill is using bolted connections. It is used on almost any type of external walls.
Fastening with bolts is carried out according to the following algorithm:
- First, the location where the grille will be installed is marked;
- drill holes for the screws using a drill, so that the head of the inserted screw fits exactly along the contour of the grille;
- Next, apply the grille to the required contour and secure it with screws.
When choosing the fastening method using hot glue, it is applied with a gun along the contour of the ventilation hole and the grille is firmly pressed to the wall. After fixing the structure to the wall, seal the cracks with foam for installation. After the foam has hardened, the excess is carefully removed and the joints are puttied with a solution.
How to make vents in a finished foundation?
The size and number of vents are calculated at the design stage of the building, and the vents are formed during the construction of the upper part of the foundation. But it happens that they are forgotten and remembered when the main work on pouring the foundation is completed. What to do in this case, how to make vents in the finished foundation?
There are several options:
- Cut or punch ventilation holes of the required size using a special tool: an angle grinder or a hammer drill, or maybe both. The complexity of this procedure depends on the material from which the foundation is made. If it's brick, then there won't be any special problems, but if it's reinforced concrete, then you'll have to tinker a lot. In this case, forgetfulness can turn into unnecessary material costs. Prices for drilling such holes range from 10-200 rubles per 1 cm of depth, depending on the difficulty of drilling.
- If possible, then arrange the floors of the first floor on the ground. This means that there is no space between the ground and the floor, which solves this problem without additional costs.
Almost all of Europe practices the construction of individual housing without ventilation, laying floors directly on the ground. Such floors do not suffer from the disadvantages inherent in floors that need to be ventilated. Floors laid directly on the ground can withstand much more loads, they do not sag, and due to the lack of underground space under the floor, moisture does not form, which negatively affects the structures of the floor and walls.
If you forgot about the vents, then maybe it’s worth reconsidering the flooring technology and saving money by lowering the building. Alternatively, you can fill the underground space with construction waste (broken bricks or waste building materials) mixed with sand and compact it well, then lay the floor and do not make any ventilation holes.
Another disadvantage of the underground is that some rodents or reptiles can find refuge in it. In such spaces, if they are very warm, many types of insects, bugs and worms can breed, which will certainly end up inside the home.
This can happen when, for some reason, the integrity of the basement space is violated, which will entail the penetration of such “animals” under the floor.
Do I need to close the holes for the winter?
Many sources recommend closing the vents in the basement during cold weather to preserve heat in the house. Experts argue that such a decision is wrong and can harm the structure of the house and the health of its residents.
Covering the holes is not allowed under any temperature conditions. In such cases, the wood begins to deteriorate, and fungus and mold appear in its tissues.
If the floor becomes cold when the vents are open, the fault is not the ventilation, but a consequence of poorly executed thermal insulation of the subfloor. In the case when absolutely all technological operations are followed, the floor remains warm with open vents, even in quite severe cold.
Since highly radioactive radon systematically evaporates from the soil, albeit in small volumes , if access to air is blocked, in just a couple of months a concentration can accumulate that will be harmful to the health of others.
Options for ventilation systems and schemes
The construction of a ventilation system is regulated by domestic SNiPs (Building Norms and Rules) and international construction standards.
Reasons for regular ventilation
Some consequences of a missing or improper foundation ventilation system:
- The appearance of condensation, a gradual increase to 100% humidity;
- Rotting of wooden beams, ceilings, rough materials of the floor structure;
- The accumulation of natural radon gas released from the soil, the inhalation of which leads to oncology;
- Reproduction of mold, fungi, and other microorganisms that cause allergic diseases and bronchial asthma.
To maintain the humidity regime, it is necessary to evaporate the accumulated moisture and remove it from under the floor of the house to the street. Neglecting building regulations can cause irreparable harm to the health of the residents of the house.
Organization of natural ventilation
The choice of ventilation option is determined by economic feasibility.
There are two main ways to arrange natural ventilation:
First method. Installation of special holes in the foundation, called vents or vents.
Openings located in opposite walls cause a draft, which removes moisture from the space limited by the foundation
Second method. Installation of supply and exhaust air ducts. They take moisture and harmful gases from the basement and discharge them outside through exhaust ventilation risers.
It is possible to install one exhaust pipe for small basements. Holes for fresh air circulation can be made in the floor.
The first method is cheaper to construct, but will require additional costs for heating the house during operation. The second method is effective only with an integrated approach to energy saving.
It requires large expenses for insulating the foundation, creating a waterproofing barrier, constructing a blind area, air ducts or pipes. Investments will not pay off without insulation work and high-quality insulation of the entire house from the inside.
Forced system device
Natural ventilation depends on the temperature and density of the air mass outdoors and indoors. It does not work when the air temperature outside and in the basement are equal. When humidity is high and the efficiency of the natural air exchange system is low, it is supplemented with electrical appliances and fans.
Forced ventilation is usually used:
- in basements with an area of 40 m2 or more or with isolated compartments;
- in the architectural design of a house without ventilation ducts and pipes above the roof;
- in rooms equipped with sources of odors and humidity in the basement - workshop, garage, sauna.
The power of supply and exhaust ventilation devices is calculated based on the volume of the basement.
Supply fans intensively pump in fresh air from the street, and exhaust fans remove exhaust air outside. Typically, the supply and exhaust system is used either for exhaust or for supply
In mechanical ventilation systems, either a supply fan or an exhaust fan are activated. If the mechanism operates on the inflow, then the air it pumps spontaneously displaces the exhaust air mass from the basement. If the hood is in operation, then air is drawn into the rarefied space by itself, naturally.
Possible errors when installing basement ventilated ducts
Mistakes made when creating ventilation ducts in basement rooms lead to disruption of air parameters and to the development of negative processes in the building structures of the house, causing premature wear.
The most common mistakes that developers make when installing ventilation in the lower part of the house:
Violation of the minimum cross-section of ventilation holes: for ordinary soils 1/400 of the ground floor plan, for radon hazardous areas 1/150 of the ventilated area.- Violation of the height of the holes from the ground level is 60 cm.
- Violation of the minimum distance from the corner - 1 m.
- Incorrect layout of vents around the perimeter of the house.
- Lack of ventilation holes in the base of a wooden house.
If irregularities are detected in the ventilation of the basement, you can reconstruct the scheme, carefully calculating all technical options to ensure the required level of ventilation in the subfloor, and then make the required number of holes of the required cross-section using a hammer drill.
Everything you need to know about building a basement can be found in this section.
Algorithm for arranging ventilation holes in the foundation
Tools needed for work: hammer, sledgehammer, shovel, drill or hammer drill.
In order to make vents, you need to prepare the following tools and materials:
- shovel;
- hammer;
- sledgehammer;
- drill or hammer drill;
- wood drill with a diameter of 2.5 cm;
- metal drill with a diameter of 1.4 cm;
- straight and semicircular chisel;
- plastic or asbestos-cement round pipes with a diameter of 11 to 13 cm (wooden timber);
- sand.
It is necessary to take care of how to make vents during the construction of the foundation. If we talk about a strip foundation, then each vent is laid at the stage before pouring the concrete mixture. It should be remembered that the height from the soil level to the vent should be 30 cm or more. If this condition is not met, moisture generated when snow melts in the spring can enter the subfloor and flood it.
The diameter of the holes depends on the size of the foundation perimeter. The longer it is, the larger the diameter of the vents should be. Most often, ventilation openings are installed with a diameter of 10 to 15 cm. It is also necessary to remember the basic rule: all vents must be located parallel to each other in parallel walls.
Typically, vents are made from round pipes of a certain diameter. You can also use a wooden beam, but experts do not recommend this. This is explained by the difficulties that may arise when removing timber from hardened concrete. Within a month, while the concrete solution is drying, the timber will stick firmly to it, and it will be quite difficult to remove it.
In the case when pipes are used to make an vent into the foundation, the process is greatly facilitated. First of all, it is necessary to cut the pipes into pieces, the length of which will be equal to the width of the formwork and, accordingly, the width of the future foundation. Then sand is poured into each piece; both ends must be plugged with unnecessary rags or paper to avoid sand spilling out and concrete penetrating into the pipe. After this, the pieces of pipes are placed in the marked areas of the formwork so that they rest closely against the parallel sides of the form. After placement, future ventilation holes are filled with concrete.
How to remove wooden beams from hardened concrete
Construction of a strip foundation.
If beams were laid in concrete, then to remove them you will need to carry out a number of the following measures:
- Using a metal drill, make 2 holes parallel to each other around the perimeter of the block or 1 hole in the center. Then use a wood drill to drill the hole through.
- Use a semicircular chisel to widen the hole to one side of the block, and use a straight chisel to knock this part away from the hardened concrete. Thus, it is necessary to remove 2 corners of the beam.
- After this, the remaining 2 corners are knocked out using a sledgehammer.
When the concrete solution of the strip foundation has dried, both ends of the vents are freed from paper and sand. After this, each ventilation hole must be equipped with a grille, which will not only provide a constant flow of fresh air into the underground room, but also protect it from the invasion of rats, mice and insects.
By learning how to make ventilation holes in your basement, you will extend its life and save yourself from the need for renovations in the basement.
An underground room equipped with ventilation will remain dry throughout the year, regardless of weather conditions and the level of melt water. And this, in turn, will protect it from the appearance of dampness, mold and mildew.
