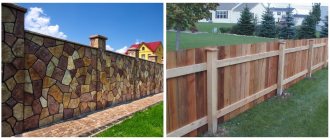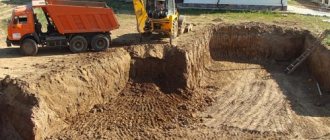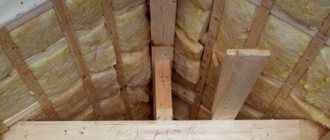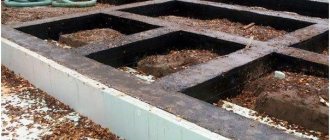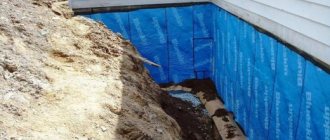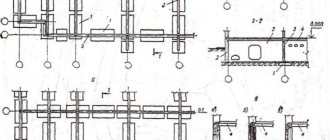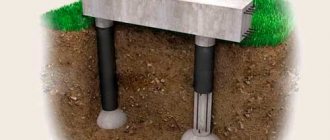The basis of the structure is a reliable foundation. It absorbs existing loads, distributes them evenly over the ground surface, and also insulates rooms and protects them from moisture penetration. As a result, the durability and stability of the building is ensured, and the likelihood of cracking of the frame is eliminated. At the design stage, it is important to competently select the type of foundation and determine the characteristics. The determining parameter is the depth of the foundation, which depends on the type of foundation and a number of other factors. Let us dwell on these issues in detail.
Building foundation depth
What is the foundation depth
When planning to build a house, it is not always possible to use the services of professional designers. A private developer has to independently resolve a range of issues related to design. At this stage, it is important to choose the right foundation base, as well as determine its parameters, including the depth of the foundation.
The depth of the foundation is the level at which the base of the foundation is located relative to the zero mark. When determining the value of the parameter, study the features of the construction site, analyze the nature of the soil, the terrain, take into account the design of the building being constructed and climatic conditions.
Depends on correct calculations:
- service life of the building;
- moisture concentration in the room;
- stability of the building box;
- integrity of walls;
- comfortable microclimate inside the building.
A superficial approach gives the impression that determining the burial depth is a simple task. However, there is a certain technique that you should familiarize yourself with in detail.
Standard formula for calculating foundation depth:
Hp = mtmHн , where:
- Hn is the depth of soil freezing.
- mt – 0.7-1, the coefficient of influence of building heat on soil freezing near external walls.
- m – 1.1, working conditions coefficient.
Calculation of foundation depth
What it is?
The depth of the foundation is the distance from the base to the surface of the earth.
In fact, this is the height of its underground part, which determines the location of the supporting platform and the area of the side, recessed foundation walls.
By changing the depth, you can solve the following problems:
- Increasing the stability of the structure by increasing the area of the underground part with lateral support on the ground.
- Increasing load-bearing capacity by increasing the size of the base.
- The optimal location of the contact area between the foundation and the ground, which makes it possible to install the base on the most durable and stable layer.
The rules for determining this parameter are established by regulatory documents: SNiP 2.02.01-83 and SP 22.13330.2011.
Foundation depth - determining factors
At what depth should the foundation be laid?
When determining the type of future foundation, and when deciding on the depth of the supporting structure, take into account the conditions in which the building will be operated.
It is important to pay attention to the following points:
- geological aspects;
- the impact of climatic factors on the depth of the foundation;
- the influence of the design features of the building on the level of the foundation.
Before starting calculations and choosing the type of foundation, you must:
- carry out soil analysis activities at the construction site;
- study the landscape and thoroughly clear the construction site;
- develop a building plan and calculate the mass of building structures.
At the stage of collecting information about the features of the construction site, a number of factors should be analyzed:
- the nature of the soil at different depths;
- average precipitation throughout the year;
- level location of aquifers;
- soil freezing depth;
- fluctuations in height and terrain features at the construction site.
Types of foundations according to the method of deepening
The decision on the type of foundation and the level of its laying is made taking into account the following points :
- features of the building included in the project;
- masses of the structure;
- presence of a basement;
- level of location of underground communications.
The average temperature in this area throughout the year and climate characteristics also affect the size of the foundation pit.
When determining what the depth of laying support structures depends on, you should pay attention to climatic factors:
- for buildings whose construction is planned in southern latitudes, it is necessary to ensure a minimum displacement of the base of the trench from the soil level by 0.6 m;
- When carrying out construction activities in cold climates, the level of penetration of the foundation base into the soil can reach 1.5 m.
The nature of the soil has a serious impact on the depth of the foundation. In order to correctly calculate the depth of the foundation, the type of soil must be properly determined.
The freezing level is different for each type of soil.:
- highly heaving soils, which include sandy loam, loamy and clayey soils, freeze to a level of 0.5–1 m;
- medium-heaving sandy soils containing inclusions of clay particles and sand fraction freeze to a depth of 0.6–2 m;
- Soils that are not prone to heaving and contain sand particles, sandy loam, loam and clay inclusions have an increased level of freezing to 1–3 m.
Factor of soil freezing depth when laying a foundation
The following factors influence the susceptibility of soil to frost heaving :
- soil moisture concentration;
- groundwater level during freezing.
An error in performing calculations can lead to deformation of the base.
As a result of this, negative aspects are possible:
- shrinkage of the structure;
- the appearance of cracks on the walls;
- violation of the general stability of the building.
Along with the nature of the soil and the level of freezing, an important factor is the terrain. Building codes contain requirements for leveling the site before construction begins. However, for areas located on sloping terrain, as well as on rocky soil, it is not always possible to level the building site. In this situation, the minimum foundation level is determined by the lowest point of the inclined platform. For such conditions, preference is given to a pile base, as well as a screw base, which is also not afraid of height changes.
Having analyzed natural factors, the characteristics of the building and determined the nature of the soil, it is necessary to decide on the design of the foundation for the future home.
Factors affecting the foundation of a building
The following options are possible:
- shallow or deep strip foundation;
- columnar base in the form of piles or reinforced concrete columns;
- slab construction of the base of the building.
When the foundation level is correctly determined, these types of foundations have increased reliability indicators and provide high load-bearing capacity. Let's look at the features of different types of foundations and study the recommendations of professionals.
Deepening the strip foundation
First you need to decide what the strip foundation will be: the depth is determined after choosing the type of foundation. For light frame-type structures made of wood and foam concrete, and small brick buildings, a shallow foundation is suitable, which can be erected on loose soils. Usually its depth is up to 70 centimeters.
The recessed type of foundation is designed for structures erected on heaving soils, with walls and ceilings that have considerable weight. This type of construction is also used in cases of designing houses with a basement. The depth of the strip foundation for a house in this case will be an indicator of the depth of soil freezing plus 20-30 centimeters. It is allowed to lay a foundation of less depth under the internal walls.
For heated structures, it is possible to calculate how much to deepen the strip foundation, without taking into account the level of soil freezing. But then all construction work must be completed before the end of the warm season, or you can think about measures to prevent soil freezing, which will be relevant during the work process.
The minimum depth of a recessed strip foundation for an unheated building is:
the average level of soil freezing + 10% + 20-30 centimeters; for heated buildings - decrease the value by 20-30%. If you plan to build a basement, all measurements are taken from its floor.
When deciding how deep to dig in sandy and dry soils, it is worth considering that according to regulations it is allowed to dig above the soil freezing line. But only on condition that the sole of the base is located no closer than 50-60 centimeters to the ground level. If groundwater flows close and greater depth is required, strip brick foundations are not used. On highly heaving and deeply frozen soils, it is generally advisable to abandon any type of strip foundation for a house.
It is worth remembering that the foundations of the main building and all adjacent extensions must be at the same depth. If there is a difference in the loads on the foundation, a difference in laying depth is allowed. In this case, ledges 30-60 centimeters high with oblique angles of any size are made along the entire length of the base, which are designed to connect parts of the structure at different levels.
Foundation depth - recommendations for various types of foundations
Each type of foundation has its own design features. Foundations are designed for the construction of buildings on certain types of soil with varying degrees of heaving. At the same time, there are general recommendations that have been tested in practice for various types of foundations. They will help you correctly calculate the depth of the foundation for a one-story building, a two-story house, an outbuilding, a garage or a bathhouse.
Minimum foundation depth
Professional builders recommend paying attention to the following points::
- the minimum distance from the zero mark to the foundation base should be 50 cm. When constructing on rock, a reduced laying depth is allowed;
- the same level of location of the foundation soles of nearby buildings. This ensures the stability of buildings and prevents unexpected deformations;
- the height difference between the base of the base and the load-bearing layer of soil should be at least 10–20 cm. This will allow the load from the mass of the structure to be transferred to a solid soil base;
- It is advisable to lay the foundation above the zone of passage of aquifers. In this case, there will be no need to construct a drainage system;
- When carrying out construction activities on sites with layered soils, the foundation must rest on soil layers with the same degree of compression. This will prevent uneven settlement of parts of the building;
- The depth of the foundation should exceed the soil freezing level by 15–20%. This will avoid the negative impact of frost heaving on the foundation and prevent shrinkage of the structure.
It is not advisable to dig a pit, trench or pit with increased depth. This will not increase the reliability of the foundation, will cause overconsumption of building materials, and will also increase the surface area that will be negatively affected by groundwater and heaving soils.
Let us dwell in detail on the features of each type of foundation.
Shallow foundation
Sometimes deep foundations are very expensive to build. Then consider pile (pile-grillage) or shallow foundations (shallow foundations). They are also called “floating”. There are only two types of them - a monolithic slab and a tape.
The slab foundation is considered the most reliable and easily predictable. It is designed in such a way that it can only suffer significant damage if there are gross miscalculations in the design. However, it can also be ruined.
However, developers do not like slab foundations: they are considered expensive. They take a lot of material (mainly reinforcement) and time (tying the same reinforcement). But sometimes a slab foundation is cheaper than a deep strip foundation or even a pile foundation. So don't write him off right away. It can be optimal if you want to build a heavy building on heaving or loose soils.
Shallow foundation
A shallow tape can have a depth of 60 cm. In this case, it must rest on soil with normal bearing capacity. If the depth of the fertile layer is greater, then the depth of the strip foundation increases.
With shallow strip foundations for lightweight buildings, everything is very simple: they work well. The combination with a log house or beam is an economical and at the same time reliable option. If there are kinks in the tape, the elastic wood copes with them perfectly. A frame house feels almost as good on this basis.
You need to calculate more carefully if you are going to build the rear ones from light building blocks (aerated concrete, foam concrete, etc.) on a shallow strip foundation. They do not react in the best way to changes in geometry. Here you need advice from an experienced and, of course, competent specialist with extensive experience.
Structure of a slab foundation
But it is unprofitable to install a shallow strip foundation under a heavy house. To transfer the entire load, it must be made very wide. In this case, most likely, slab will be cheaper.
How does a shallow foundation work?
This type is used when dealing with heaving forces is too expensive and does not make sense. In the case of shallow foundations, they do not fight them. They are, one might say, ignored. They simply make the foundation and the house rise and fall along with the swelling soil. That’s why they are also called “floating”.
All that is necessary is to ensure a stable position and rigid connection of all parts of the foundation and elements of the house. And for this you need the correct calculation.
Belt type base
The strip type base is popular in private construction. Compared to solid reinforced concrete slabs, strip construction requires less money and labor costs. The tape-type base is made in the form of a concrete contour, reinforced with steel reinforcement. It repeats the configuration of the walls and internal partitions of the building. The reinforced concrete strip absorbs the loads from the mass of the building and distributes them evenly onto the soil through the surface of the foundation base.
Example of laying a strip base
Scope of application of this design:
- homogeneous soils;
- slightly heaving soils.
On moisture-saturated and heterogeneous soils, as well as clay soils, it is not recommended to construct a strip-type foundation.
The depth of laying the reinforced concrete strip is determined by the following parameters:
- degree of soil freezing;
- groundwater level;
- soil moisture concentration.
With an increase in the depth of freezing and the proximity of aquifers, the likelihood of frost heaving of the soil increases, which has a negative effect on the strength of the foundation.
In order to reduce the influence of these factors, the foundation is laid at different depths:
- the bottom of the shallow foundation, located on low-heaving soils, is located at a distance of 50–60 cm from the zero mark;
- the soles of medium-depth and deep-depth foundations are located at a level from 75 cm to 150 cm, depending on the type of soil.
In cold climates and northern regions, the maximum depth level does not exceed 1.8–2 m.
Determination of depth
When building a house, the question arises: how to determine the depth of the foundation? For a buried foundation, there is the following rule: it should be 20-30 cm greater than the freezing depth and 50-60 cm less than the depth of groundwater. The choice of parameter value is little influenced by structural and operational loads.
For economic reasons, it is believed that it is advisable to build a strip foundation with a laying depth of up to 2.5 m. For larger values, it is better to use a columnar or pile type.
A shallow foundation has a depth of about 35-50% of the freezing depth. This option is typical for a monolithic slab in any soil, as well as a strip or columnar foundation when building on low-heaving soils.
The foundation depth is calculated taking into account the loads from the structure and the bearing capacity of the soil . The depth of freezing also makes its own adjustments, but through practical recommendations.
Formula for calculation
How to calculate the depth of the foundation for a house? The calculation is carried out in accordance with SP 22.13330.2011 using the formula.
Formula for calculating freezing depth
Н = Hi√Mt
- H – freezing depth,
- Hi is the standard freezing depth of a certain type of soil,
- Mt – average monthly subzero temperature in winter.
The Hi value is:
- 23 cm in clays,
- 28 cm in dust type sandstone,
- 30 cm in coarse sandstone,
- 34 cm in rocky soils.
Example
Let's consider the construction of structures on clay soils in the Moscow region. Moscow is characterized by average temperatures: December – minus 10, January – minus 16, February – minus 18⁰C. Then we calculate the freezing depth: Н= 0.23√(10+16+18)= 1.1 m.
The adjustment is made taking into account the coefficient of influence of the thermal regime of the structure m . Its value is established by SNiP 2.02.01-83 and SP 25.13330, taking into account the average daily temperatures maintained in the room.
In these documents, you can use the table to clarify m for buildings with different modes of residence, different floor structures, taking into account the presence of insulation and a basement.
For a house with an insulated base in the Moscow region, with an average daily room temperature of 10-12⁰C, m = 0.9 can be taken.
Finally, the calculated freezing will be: N x m = 1.1 x 0.9 = 0.99 m.
Depth of foundations in accordance with the requirements of Table 2 of SNiP 2.02.01-83*
Next, you need to take into account the location of groundwater . If they are located at a depth of more than 3 m, then the depth of the foundation must be no less than the freezing depth.
Taking into account the recommendations, the depth is assumed to be H+0.3 m, i.e. 1.3m. This depth should ensure the reliability and durability of the strip or column foundation.
Minimum and maximum values
For a buried foundation, the minimum depth is equal to the depth of soil freezing, and the maximum depth of the foundation should not reach groundwater by at least 0.5 m.
The minimum laying of a shallow foundation is established by SNiP 22.13330.2011, taking into account freezing in the following dependence:
- non-heaving soils with freezing up to 2 m or slightly heaving soils with freezing up to 1 m - the foundation depth is at least 0.5 m;
- when the specified soils freeze within 2-3 and 1-1-1.5 m, respectively - 0.75 m:
- when freezing more than 3 m and within 1.5-2.5 m, respectively - 1 m;
- when slightly heaving soils freeze to a depth of more than 2.5 m - 1.5 m.
The temperature inside the house allows you to adjust the depth of a shallow foundation.
So for an unheated house in the Moscow region, the minimum foundation depth is 0.5 m. If the average daily temperature in the room is maintained at least 10 degrees throughout the year, then the minimum depth is 0.4 m, and at a temperature of 20 degrees - 0.28 m .
The minimum values given are for one-story buildings . When constructing a 2-story structure, they should be doubled. Taller buildings are not erected on shallow foundations.
When building on high-strength soils (rocky outcrops, coarse soils), the foundation is intended only to redistribute loads evenly over the entire area.
The minimum foundation depth is 0.3 m. The depth for a monolithic slab foundation is selected in the same way.
Columnar foundation
Diagram of a columnar foundation made of brickwork on a wooden beam.
A columnar foundation is used for one-story buildings that are light in weight. It is preferred in situations where it is necessary to build a lightweight foundation at a low cost. The structure is a group of supporting columns that are made of reinforced concrete. They are installed in the corner areas of the building, as well as in the areas of intersection of main walls and internal partitions. To increase the load capacity, the heads of the supports are combined with a reinforced concrete grillage.
Advantages of the design:
- cheapness;
- ease of arrangement;
- Possibility of construction on problem soils.
Columnar supports are formed from bricks or by concreting. A sand and gravel cushion is formed at the bottom of the support columns.
There are certain restrictions:
- It is not recommended to construct a columnar foundation on soils prone to shifts;
- It is prohibited to use reinforced concrete pillars to support heavy buildings;
- Buildings cannot be built on weak-bearing peat and clay soils.
The depth of columnar supports is 0.2–0.3 m below the freezing level. The average depth of a columnar base for a one-story brick building built on stable ground is 80 cm.
Soil density
When calculating the laying depth, the formula changes depending on the density of the soil. Designers know that there are rocky, sandy, and clay surfaces. Sometimes it is homogeneous or mixed. Builders have to work on sandy loam, crushed stone, and loam.
It is not possible to make a bookmark without an accurate calculation.
To maximize the safety of the structure, it is recommended to clarify the data on the occurrence of solid soil. In some cases, the figure is 2.5 meters, the average parameter is 0.8 meters.
Slab base
A solid reinforced concrete slab is characterized by an increased safety margin, a high level of reliability and a long service life. However, it requires increased labor and monetary costs for its construction. A slab foundation reduces the impact of the building's mass on the ground and is popular on weak soils.
The depth level of a monolithic reinforced concrete slab is different:
- a shallow slab is laid on a pre-compacted gravel-sand cushion to a depth of 0.2–0.5 m;
- the distance from the zero mark to the lower edge of a deep foundation slab can reach one meter.
The decision on the depth of the foundation is made individually, taking into account the mass of the structure, soil characteristics and climatic conditions.
Rules for digging a foundation
If you are digging a foundation trench yourself, it is recommended to strictly follow all the rules for carrying out the work. Among the basic principles, attention should be paid to the following nuances:
- any type of foundation must be equipped with waterproofing in order to protect against liquids at great depths;
- all work on arranging the foundation, including digging and backfilling the trench, must be carried out without stopping;
-digging work must be carried out in full accordance with the previously drawn up project (this applies to both digging methods and dimensions).
It is also important to refrain from any changes to the design in order to simplify the foundation digging. It is better to choose a complex and relatively expensive project that guarantees durability and reliability than a lightweight version that cannot last 10 years.
Important to consider
The trench for the foundation must be dug in full accordance with the type of future house. Thus, the dimensions of the trench will be affected by:
- weight of the main building;
-selected building material (wood, brick);
-dimensions of the house (one-story, two-story, etc.).
Of course, when calculating the digging depth, you should also take into account the type of soil on which the stability of the foundation depends. To independently determine the type of soil, you can look at photos on the Internet, however, it is best to use the services of specialists.
It is worth noting that for a house made of foam blocks or any other blocks, you can use any previously named type of foundation. The peculiarities of such bases include only the material of their manufacture.

