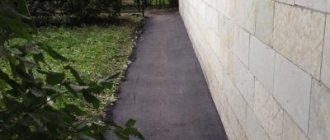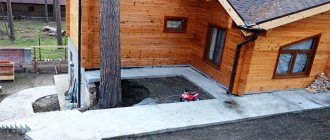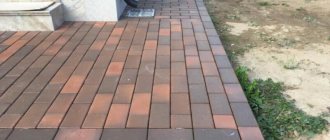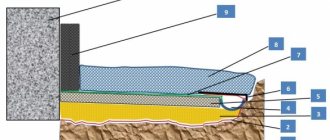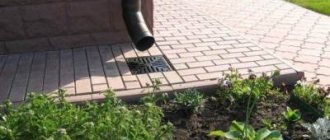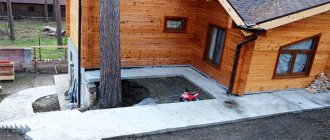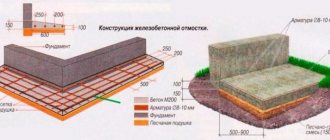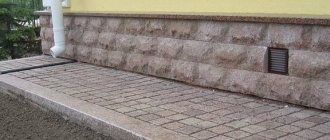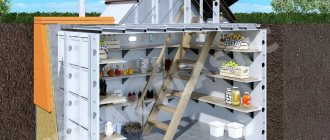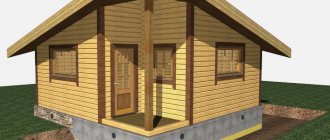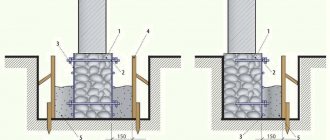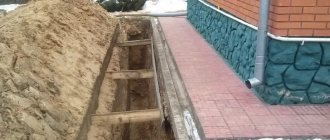Features when making a blind area on a slope
The slope of the site does not require changing the construction technology of the structure, but it is important to strictly follow the algorithm and perform actions in a clear sequence.
The main feature is the construction time of the blind area. It is better to do it immediately after the foundation is built. The types of foundation differ, which affects the type of path around the house and the technology for its arrangement. Preparing the structure earlier will allow you to protect the foundation already at the stage of building the house. The blind area around the house on a site with a slope is erected in compliance with three key conditions:
- Insulating the structure will prevent freezing of the base of the house.
- Arranging a drainage system around the perimeter of the blind area will prevent moisture from seeping under the foundation of the house.
- The correct width, which should be 20 cm greater than the roof overhang, with the minimum value being at least 1 m.
A properly equipped structure will last a long time without the need for repairs and will provide reliable protection to the foundation of the house.
Purpose of the blind area
The installation of a bulk or solid “ribbon” around a residential building is intended not only to complete the dacha layout and use it as a convenient path. This covering around the perimeter of the house is only a visible part of a multifunctional protective structure - the blind area.
To protect against destruction and increase its service life, any home needs comprehensive protection from the effects of unwanted atmospheric, natural and other external factors. The roof, drainage system and facade finishing material protect the floor of the house and its walls from the destructive moisture of precipitation. But flowing down onto the ground near the country house, the water begins to pose a danger to the foundation. And the protection of the base of the building is ensured by the blind area, this is its main purpose and the reason it must be done.
We list the main functions and tasks of the coating that must be done around a permanent dacha structure:
- A hydraulic barrier that removes moisture from rain and melted snow from the foundation due to the obligatory slope of its surface away from the building. With a high-quality blind area, protection also extends to the basement, zero-level ceiling and plinth.
- Protection of the foundation of the house from lateral loads during frost heaving of frozen wet soil.
- Improving the thermal insulation properties of the foundation due to the dryness of the soil in contact with it.
- Aesthetics and comfort - these functions have already been mentioned.
Proper insulation
The use of polyurethane is irrational from an economic point of view. Polystyrene foam requires labor-intensive work. The best option for thermal insulation is extruded polystyrene foam. This is due to the following advantages:
- light weight, which simplifies installation;
- strength, which increases resistance to various types of impact;
- durability;
- high level of water protection.
Expanded polystyrene is laid in two layers to cover the joints, which in turn are sealed with sealant. First, a layer of sand is poured into the trench and roofing material is laid. A film is laid over the insulation, sand is poured on top and covered with an additional layer of film.
How is thermal insulation performed?
It is recommended to insulate the blind area around a house located on heaving soils. By not doing this, you risk the integrity of your home. The insulation will prevent the ground from freezing in the cold winter, thereby preventing it from heaving. Thermal insulation material – extruded polystyrene foam – is well suited for this.
Its main advantage is that it does not absorb moisture. Expanded polystyrene is placed between the base and the covering. The insulation must be removed from point loads. A coating of tiles, concrete, or cobblestones on a sand base is ideal. Gravel, crushed stone, expanded clay, and pebbles are not suitable for such a blind area.
Water disposal
To remove moisture from the entire blind area, a special trench is placed in a previously prepared trench.
Waterproof material is used as a gutter. You can use cut pipe or purchase ready-made gutters. They are made of cement, asbestos cement or plastic. The width of the product is 15-20 cm. They are mounted to a depth of 15-20 cm. On the sloping side, gutters are laid with a slope from the middle of the building to the corners. The joints of the gutters are glued together with sealant or cement mixture.
Blind area of the house for different types of modern foundations
The blind area is the area around the building, which is covered by a waterproof layer inclined outward from the base of the house along which a drainage system is installed. Its main purpose:
- protect the foundation and the foundation underneath from soaking in rain and melt water from the ground surface;
- divert water from the perimeter of the foundation and discharge it into a sewer or drainage ditch;
- improve the area around the house or even decorate it;
- protect the foundation of the building from large roots of plants - trees and tall shrubs.
In the case of different types of pile and columnar foundations, when there is no basement under the first floor of the house, protection can promote ventilation of the subfloor, draining rainwater from the projection of your house to at least its width.
When and how to make a blind area for the foundation of a house?
Usually the blind area begins to be built after the roof of the building is completed. But it is more correct to do it as soon as the basement is erected or construction of the first floor has begun. In this case, the base of the building will immediately receive protection from water, and builders will be able to take advantage of a convenient path around the entire building with a width of 0.5 to 1.2 m or more.
Basic rules for building a blind area of a house
The construction of a blind area for strip and monolithic-slab foundations begins after work on the vertical external waterproofing of its walls. Read how this work should be carried out here (link) or here (link).
The cavity or space between the soil, untouched when the pit for the house or the trench under the tape was torn out, and the foundation itself is filled with soil. This operation is called backfilling. In this case, the layer directly next to the wall can be covered with clay and compacted. Place the clay layer just below the ground level, for example, 100 - 150 mm. The “thickness”, or rather the width of the clay castle at the level of the base of the base, should be at least 250 - 300 mm. As backfilling progresses, this width can increase to 400 - 500 mm. Further from the walls there may be ordinary soil.
All backfill must be compacted layer by layer. Around the entire house you need to leave an unfilled “ditch” up to 150 - 250 mm deep. Coarse sand or screenings with a slope of at least 1.5 - 2%, i.e. at least 20 mm/m, are poured into the groove as a sublayer, which are leveled and compacted. The thickness of the sublayer is 50 – 80 mm.
There should be no rigid connection between the monolith of the blind area and the wall of the foundation or plinth. Very often, especially in loose soils, a monolithic blind area can move relative to the base. In this case, the waterproofing layer of the base and plinth may be destroyed, and during rains or in the spring when the snow melts, it will become damp.
To prevent this, when concreting the formwork, you need to lay two or three layers of waterproof material between the waterproofing and the end of the protective layer. You can use two strips of roofing felt or thick polyethylene, laying them on compacted sand or screenings, lifting them along the wall and securing the top edge.
If the waterproofing layer is extended under the entire formwork and brought into the drainage groove, then you can use materials that allow water to pass through - a layer of crushed stone, pebbles, paving slabs, paving stones, etc.
How to make a slope correctly
According to the standard, the slope of the blind area is at least 3-5% of the width of the structure. When constructing, the type of path adjacent to the house should be taken into account. If it is made of crushed stone or gravel, then the slope should be greater - 10%, and for pouring asphalt or a concrete layer, 5% is enough.
Required dimensions and parameters
The blind area on a site with a slope does not differ in basic parameters from structures built on a flat surface. Key characteristics are as follows:
- width – at least 1 m;
- slope – from 3 to 10%;
- thickness - from 21 to 50 cm, depending on the type of top covering.
When calculating the thickness, the following recommendations should be taken into account:
- The sand cushion is 10-15 cm and is placed in a prepared trench on a compacted dense clay layer.
- The crushed stone layer varies from 6 to 9 cm.
- The thickness of the top layer differs depending on the material used. For asphalt, 5 cm is enough, concrete pouring is 7-12 cm, reinforced concrete - 10 cm.
Exceeding or decreasing the recommended parameters will lead to deterioration in the performance of the structure, destruction of the foundation of the house, and the appearance of cracks on the wall of the house.
Expansion seams
To compensate for thermal expansion, special seams should be provided between the foundation of the house and the blind area, as well as along the perimeter of the structure itself. Installation of the expansion joint is carried out using sealant, bitumen, mastic or foam.
Sequence of installation of the blind area
The blind area on the slope is constructed using a clearly defined technology. The work is performed in the following sequence:
- Marking is carried out around the perimeter of the house. Pegs are installed, between which a ribbon or fishing line is stretched.
- A trench is prepared, the loose layer is removed, and the surface is treated with compounds that prevent the growth of plants that could disrupt the integrity of the blind area.
- An expansion joint is installed on the foundation of the house.
- Clay can be used as the bottom layer; it is compacted well. A waterproofing film is laid on top. It is laid over the foundation of the house.
- Sand is poured higher. The layer is 6-8 cm.
- Next, roofing felt, insulation, and geotextiles are installed, which will not only protect the foundation of the house from moisture, but also thermally insulate the base of the house, since this is a source of heat leakage.
- Sand and crushed stone are poured onto the laid layers, after which the top coating should begin.
The slope should be created at the initial stage of making the blind area, at the stage of compacting the lower layer of clay.
Coating material
Construction of a concrete blind area.
Cobblestone Small cobblestones are laid on the underlying layer, and the resulting gaps are filled with sand. Paving slabs The blind area from slabs is carried out in the same way as with cobblestones. The width of the slabs is selected so that during installation they can be laid in 1 or 2 rows. A blind area made of paving slabs has a long service life; during spot repairs, you change one or more parts. Clay Prepare a base layer consisting of 10 cm of carefully compacted sand. Then lay clay 10-15 cm thick on it. If you want to strengthen the base, press a small cobblestone well into the sand. Concrete The most popular coating is concrete. The underlying layer on ordinary soils is made of clay 15 cm thick, and on heaving soils, sand 8 cm thick is additionally laid on it. It plays the role of a shock absorber between the coating and the heaving base. When constructing a concrete pavement, do not forget to install expansion joints. In frosty weather, they will protect the concrete coating from tearing. If these rules are not followed, the solid blind area made of concrete will collapse.
- The spacing of expansion joints is 2.5 m. They are made of wooden slats coated with bitumen and installed across the blind area with a slope. Place the upper part of the slats at the concrete level. When laying it, the slats will serve as beacons, using them you can easily level the surface of the blind area.
- To increase the water resistance of concrete, it should be reinforced. Sprinkle the surface of the wet concrete with cement and level it with a trowel. Cover the blind area with a damp cloth and pour water from a watering can so that the cloth always remains wet for a week.
You can strengthen the blind area and extend its service life with the help of reinforcement, then it will work in tension and compression. The concrete will work in compression, and the reinforcement will work in tension. Reinforcement is made with metal mesh, leaving space for expansion joints. Asphalt concrete A blind area made of asphalt concrete is not the most environmentally friendly option; in hot weather, harmful substances are released from it. Lay a 15 cm layer of crushed stone in a trench, and cover it with an asphalt coating 3 cm thick. Many owners of private houses install drainage around the entire perimeter of the building. Making the blind area waterproof is quite easy. Place geotextile material in a dug trench with a compacted underlying layer, and pour 10 cm of gravel, crushed stone, expanded clay or pebbles on top. It is better to take small fractions, 10-32 mm.
- Geotextile material prevents crushed stone from being pressed into the underlying layer. The blind area does not sag.
- It is made of a homogeneous material and is not very comfortable to walk on. The fact is that pebbles or crushed stone are very difficult to compact well. On the building around which such a blind area is made, it is necessary to build drains from the roof. If this is not done, then the blind area will need to be constantly corrected.
Concrete blind area
After preparing the underlying layers, you can begin pouring concrete.
You must first prepare the formwork for the concrete layer. After this, reinforcement is carried out. You can do it in two ways:
- Fill with crushed stone, on top of which install a steel or fiberglass mesh. In this case, it will be possible to save concrete.
- Install a reinforcing mesh onto the heat-insulating layer. This option is more reliable, but in this case the consumption of concrete is greater.
During reinforcement, wooden boards should be installed at a certain distance from each other, which will act as an expansion joint and prevent cracking of the coating. The bars are pre-treated with a special compound to prevent rotting. The boards are installed on a slope. While the concrete is setting, it is leveled using a rule, forming the required slope.
