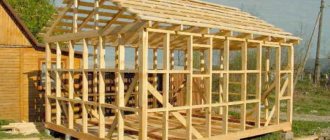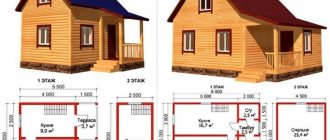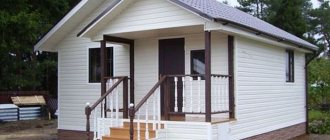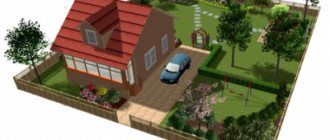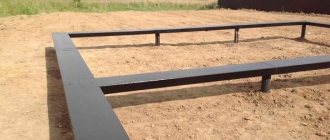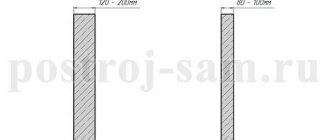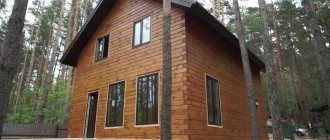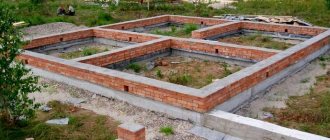Benefits of using containers
The first and most important advantage of using this building material is the financial benefit. Today you can purchase a sea container for the construction of a full-fledged residential building at a very reasonable cost.
In addition, pouring the foundation, installing a metal frame, and interior arrangement together will require much less investment than construction work using brickwork. This material has a number of other obvious advantages:
- Time spent on construction work. Unlike a house made of brick or timber, making a house from a metal container will take only 2-3 months (depending on the availability of a drawing, the size of the building, the condition of the soil and the land plot as a whole).
- For such a structure there is no need to pour a strip foundation. For the stability of the structure, a columnar or screw type of base is suitable.
- Houses made from shipping containers are not so demanding on the condition of the soil, and can be built on any type of land topography.
- If necessary, the residential building can be transported.
- Building houses from metal containers with your own hands does not require the participation of BTI specialists, which facilitates the construction process.
- All boxes are sealed and sealed to prevent rodents from entering.
- To expand the total area of the house, it is not at all necessary to prepare an architectural project or start bricklaying. The container is very convenient for such situations.
- A large collection of ready-made projects for container houses.
The shape and dimensions of industrial structures have standard indicators, which allows the owner to select the type of internal layout in advance. Today there is a whole series of construction companies that will quickly and efficiently build a house from a container on a turnkey site.
House designs and types of layouts
Using containers, you can build a creative, unique house that will meet all the requirements set by the owner and cause surprise among neighbors and random passers-by. You can draw up a project, plan the rooms yourself, or turn to specialists for help, download ready-made diagrams on the Internet.
Depending on the functionality, purpose, and financial capabilities, you can build a residential building even from one module. When using several blocks, you will get a full-fledged home. From them you can build structures of one, two, three floors, which are suitable for both seasonal use and permanent residence. If desired, you can add a veranda.
Due to the versatility of these elements, they are sometimes combined with standard building materials and used as components of a traditional house. By showing imagination and carefully thinking through the design, even with minimal investments it will be possible to erect a building that will be quite functional and attractive. For clarity, let's look at a few examples of finished buildings.
Large container house
You can build a small house from one large 40 or 45 foot container. However, it must be taken into account that its internal area, excluding finishing, will be 31.55 m² and 27.95 m², respectively. Such a structure is more suitable for a summer residence, as a guest option. Single people, families without children, and pensioners will be able to live there permanently.
The area is comparable to a one-room apartment. When planning the interior space, you can use examples of arranging studio apartments. Here you can place a kitchen, a combined bathroom, and equip a place to relax. With proper planning and the use of zoning, within one room you can organize different functional areas, allocate space for a living room, work area, and bedroom.
Small container house
By installing 20, 30-foot blocks on your site, you can get tiny housing with an area of 13.67 m² and 20.81 m². Organizing a living space in this case is much more difficult. You will have to save on everything - use a shower in the combined bathroom, the kitchen also needs to be made smaller, allocate space for it near the bathroom, as close as possible to the plumbing communications.
When organizing a room, you should consider using transformable furniture. Install a bed that can be hidden in a niche. You can place shelves and cabinets on the walls to store various items. It is better to combine the living room with a dining area, a bedroom with an office. To visually increase the space, place mirrors on the partitions and ceiling.
Container house with external staircase
The option with an external staircase is often used when organizing change houses stacked on top of each other. In the same way, you can build a country house exclusively for seasonal use, since in winter it will be problematic to move between floors and constantly go down to the kitchen. This method saves internal space and reduces construction costs.
There are two ways to place containers: in one direction, perpendicular. The second technique is more practical. With this arrangement, a small terrace is installed below and a balcony above. Some owners of such structures even manage to use the roof, extending the flight of stairs to the very top. Here they set up a place to relax and eat in the fresh air.
Country house made from containers
A compact country house is used to store gardening tools, a comfortable place to relax in the summer. The main feature is the combination of compactness and functionality. You can save a lot on construction, since in most cases such construction does not require high-quality insulation or the organization of a serious heating system. It is enough to carry out engineering communications and create an attractive finish.
To build a dacha option, one container is enough. With proper planning, it can provide an area for relaxation, cooking and eating, and a separate area for arranging utensils necessary for caring for a small garden or vegetable garden. Some people, accustomed to comfort and using a garden plot for leisure, can easily build a more functional structure from two or more modules.
House with workshop made from shipping containers
With a little imagination, you can use reusable packaging to organize a small workshop equipped for specific tasks. This model is suitable for people involved in shoemaking, sewing, carpentry, and plumbing. For these purposes, both the whole block and its separate part are allocated. The main thing is that all the tools should be carefully stored in one designated place, and there should be free space for carrying out activities.
The simplest project consists of two separate modules. One of them is used as residential, the second – for household needs. When organizing a workplace, one part is allocated for racks and shelves, a corner is provided for cleaning tools, and a waste box is placed in it. Carefully think through and select an area for storing blanks, finished, repaired products. Wall cabinets are hung on the walls along the perimeter. Particular attention is paid to the work area.
One-story container house
The main feature of such a structure is that all living rooms will be rectangular. And this cannot be changed in any way if you rely on regulatory documents when organizing the internal space. According to 02/31/2001, SNiP 2.08.01-89 and their later editions, the kitchen area should be 6 m², bedroom – 8 m², living room – 12 m², therefore, with an internal width of 2.33 m, square rooms are unacceptable .
You can build a one-story building of different sizes. When several blocks are connected, a fairly large building is obtained, suitable for a full-fledged family. A huge disadvantage when dividing one container into several functional rooms will be their walk-through arrangement, with the exception of compartments, the entrance to which will be located in the center of the long side.
Two-story container house
With proper planning and quality finishing, you can create an attractive and functional two-story home. Families consisting of different generations will be able to live there. However, it all depends on its size and the number of blocks used in construction. Separately, it is necessary to take care of the organization of the flight of stairs, according to SNiP 2.08.01-89 clause 1.24 table. 3, it must be at least 1.05 m in width, and the corridor - 1.4 m.
The simplest option for constructing a two-story structure is two containers stacked on top of each other. At the same time, on the first tier there is a kitchen and dining room, a bathroom, a boiler room, and on the second there is a living space. When using more than two blocks, it is possible to provide several bedrooms, an office, a nursery, and other functional areas.
House with terrace made from two containers
You can organize a structure with a terrace from two containers in several ways: make a one-story structure with an L-shaped arrangement of elements, place two modules perpendicular to each other. In the first case, you will get an open area, supported by the building on both sides, in the second - partially or completely located under the roof, adjacent to only one side.
A traditional outbuilding is made of wood and has wooden decking and fencing. To finish the floor, it is better to use a special decking board, which is characterized by a long service life. It is recommended to place the structure on the south, south-west side; its size directly depends on the dimensions of the residential building itself. The design should match the decoration of the house.
Standard container sizes
All metal boxes are manufactured according to construction standards, depending on the purpose of use. On sale you can find models with the following sizes:
- Metal box 6*2.4 meters.
- Box dimensions 12*2.4 meters.
Refrigerated containers and models with non-standard sizes are also known. It should be remembered that the height of all structures is 2.4 meters. To build a workshop or summer kitchen you will need only one box; to build a full-fledged residential building you will need to purchase several metal structures.
Drawings of a container house
Creating a drawing is one of the key moments of all construction work. First of all, the future owner needs to choose the type of layout. If there is a lack of square meters, you can connect two or three containers together and demolish the partitions.
It is better to display such a plan on a preliminary diagram. It is very convenient to create projects for planning houses from containers on virtual 3D modeling platforms. The drawing must display a number of the following parameters:
- General dimensions of the building.
- If it is planned to demolish partitions, indicate the joint lines between adjacent boxes.
- Location of communication lines.
- Staircases for two-story structures and transitions for houses with a non-standard layout are indicated on the drawing.
For the convenience of construction work, the diagram must show the location of furniture sets, window openings, and doors. A separate drawing is prepared for the foundation and the land plot itself.
Application in industrial and civil engineering
The construction of buildings from containers intended for freight transport by rail or sea in the 21st century has ceased to be the prerogative of private construction. An increasing number of countries are introducing this type of structural part into industrial and civil engineering. Shopping complexes, multi-storey residential buildings and even children's institutions have already been built using this technology. In Finland, the issue of constructing an entire residential complex from containers, including a large number of multi-storey buildings, is being considered.
Project to build apartment buildings from shipping containers in Detroit
In Detroit, Steven C. Flum, Inc. has already begun construction of a 20-apartment building from used containers. In addition to other advantages directly related to the simplicity and cost-effectiveness of construction, this type of construction is considered an environmentally friendly project that saves natural resources.
This is due to the fact that it is not profitable to send arriving containers back, and the issue of their disposal is quite acute. Therefore, the construction of small and medium-sized repair shops, residential complexes, eateries and restaurants, shopping complexes and entertainment buildings from them is an excellent solution for recycling containers without requiring an expensive recycling process.
Finland is also interested in construction of this kind. According to the government, this will help solve the housing shortage. The small area of the apartments and their relatively low cost will make housing affordable for young people who are in dire need of it. Such a house should appear in the city of Vantaa in 2021. It will have from 50 to 100 apartments, each from 14 to 28 m2.
In Buenos Aires (Argentina), a shopping complex of 57 brightly colored modules with a roof made of solar panels was built; they provide the opportunity for restaurants, offices, and shopping boutiques to operate. There is also even a gallery and a cafe with huge stained glass windows.
A unique shopping street has been created in London; 61 shipping containers were used for its construction. There's more to Boxpark Shoreditch than just walking. There are places to relax, sanitary stations, cafes and even a small park with beautiful well-groomed trees.
The construction of buildings from modules is also gaining momentum in the CIS. In Kazakhstan, for example, this method is widely used to create boutiques in markets where a warehouse is located on the second floor.
Step-by-step instructions for building a house
Despite the stability of metal structures on any type of terrain, the condition of the land and soil must be checked before construction begins.
These actions are necessary mainly to calculate the depth and width of the foundation pour. The underlying soil is assessed for the presence of karst sinkholes and the depth of groundwater.
Note!
Chipboard: what is it? Types, application features, photos, sizes, thickness, explanation, manufacturers
Working pressure in the heating system in a private house: what it should be, how to create it, instructions for adjusting it yourself
- Do-it-yourself potbelly stove: review of the most effective and economical potbelly stove, instructions, diagram, drawings, photos
Preparing the foundation for a container house
For houses built from containers, a columnar foundation is perfect. For work you will need cement, sand, gravel, a concrete mixer, wooden stakes and twine for marking the area. Instructions for pouring the foundation for a house with your own hands:
- Before preparing holes for future filling, it is necessary to make markings using stakes and twine.
- Recesses are dug in the form of squares or rectangles to the proper depth (according to preliminary calculations).
- If there is a threat of soil collapse, additional installation of formwork will be required.
- The next step of the master is to create a cushion of sand and gravel, which have shock-absorbing properties and act as a drainage system.
- The quality of the foundation will be strengthened by a reinforcing mesh, which is installed in the center of each pit.
Cement mortar is mixed and poured into prepared pits, while simultaneously holding the reinforcing structure strictly in a vertical position. While the solution is hardening, the concrete surface should be periodically moistened with water to prevent cracks from appearing.
Interior work
Once the home is in place and has acquired a more or less finished appearance, you can begin interior work. If you know how to use a grinder, you can easily cut window/door openings, unnecessary partitions and other elements with your own hands. Do not forget that at this stage you should take care of the entrances for sewerage and water supply pipes.
The next most important stage is the equipment of the subfloor and finishing floor. For these works you will need wooden logs and beams. The logs are laid on the steel bottom of the sea container; then they are fixed with bars. The floor can be immediately insulated by filling the space between the joists with mineral wool. The finished floor is laid on top.
The walls and ceiling of the container are insulated/lined in the same way. First, the sheathing of 6x6 beams is screwed on. The step should be approximately 90-100 cm. Mineral wool is placed tightly into the openings. The insulation boards should be slightly wider so that the mineral wool fits as tightly as possible into the openings of the sheathing. The inside of the walls can be lined with clapboard or smoothly sanded boards. It all depends on the future design of your home.
The outside of the containers can be sheathed, for example, with corrugated sheeting. Secure it with self-tapping screws to the sheathing previously installed on the external walls. By the way, the outside walls can also be insulated, if this is relevant (for example, in the northern regions). The corrugated sheeting should be painted with paint for external work of some light shade.
Pre-treatment of surfaces
The metal from which the containers are made is susceptible to moisture and corrosion. To prevent such changes and extend the life of the house, surfaces are treated with an anti-corrosion compound.
All wooden parts for interior fittings are also treated, but with moisture-resistant oil, which prevents the formation of fungus and rotting of surfaces.
Insulating a house from containers
Residential buildings made of metal boxes are built not only in the southern regions, but also in regions with a harsh and unstable climate. Insulating the walls and roof of your future home will help you save on heating costs. Step-by-step installation of insulation with your own hands:
- Before starting work on insulation, the walls, floor and ceiling of the container are cleaned of rust, covered with several layers of primer and painted. This approach will provide the structure with reliable protection from moisture and corrosion.
- First of all, prepare wooden frames and attach them to the metal surface of the container. Insulation is carried out, as a rule, on the internal surface of the building.
- Mineral wool or polystyrene foam is attached to wooden frames using self-tapping screws for this purpose.
- A hole is made along the lower and upper contours of each wall for the exit of condenser vapors.
- A similar scheme is used to distribute the insulating material on the ceiling and floor.
A layer of reinforcing film is laid on top of the mineral wool, which makes up the vapor barrier layer.
Interior decoration
All partitions inside are made using frame technology.
The frame was attached to the container through welded corners. The interior space is filled with polystyrene foam; this will add almost no sound insulation, but it’s better than nothing. The frame is covered with plasterboard. In wet areas, instead of gypsum plasterboard, fiber board sheets were used for cladding for further tiling. Next, it was necessary to cover all the walls of the container from the inside with plasterboard. The option of attaching the sheets directly to the walls of the container was chosen.
If necessary, unevenness on the walls is leveled with a sledgehammer.
The gypsum board sheet is applied to the wall and attached temporarily.
Using a laser level, holes are drilled through the drywall at the points where they contact the edges of the container. This is done with a 2.5-3 mm drill.
The sheet is attached to the container with black screws.
If there is no stiffening rib at the joint of a sheet of drywall and it hangs in the air, a metal profile is foamed under it.
A wooden frame was made on the wall between the two containers, and sheets of drywall were attached to it.
This resulted in more than 5,000 holes in the container. But they turned out to be sealed: moisture and wind do not penetrate.
Then follows the standard finishing of drywall: puttying of caps and joints, reinforcement.
Bringing communications to the house
A residential building must be equipped with all the benefits of civilization, including water supply, sewerage, lighting and electricity in general.
Residential buildings made from metal containers are no exception to the rule. According to the prepared drawing, water supply, gas or electric heating are supplied to the house and electrical wiring is organized.
Note!
- How to seal a stove so it doesn’t crack from the heat, what solution: review of the most effective methods + instructions
Why the bottom of the battery is cold and the top is hot - let's look at the reasons. Review of recommendations on what to do and how to fix it
- How to insulate a dog house for the winter with your own hands and inexpensively - step-by-step instructions with photos and descriptions of all stages
An important parameter that should be given maximum attention is the organization of a high-quality exhaust system. Sufficient air circulation in the room will provide adequate protection against the proliferation of microorganisms and the accumulation of unpleasant odors.
Interior design of a container home
After completing all construction and finishing work, you can begin equipping the residential building. The owners choose the layout and interior style of the room and install furniture sets. Lighting fixtures are installed at outlet points and household appliances are placed.
Photos of possible types of layout of container houses will allow each owner to choose a suitable project.
Floor in a new house
We recommend paying the greatest attention to the floor and its insulation. The container from which the house is built is a solid structure that can cool instantly. In winter, the floor will be terribly cold if it is not insulated, and no heating will be able to warm it. But we always have a way out of the situation, based on our own experience!
So, the floor can be self-leveling when a standard screed is made, wooden on joists with insulation, or based on a dry screed.
You shouldn’t make a concrete floor in a container house, although if it’s a summer house, it will be easier, faster and cheaper. Screed with a layer of 5-6 cm, leveling mixture and decorative finishing, if necessary!
Wooden floor on joists! It will consist of several layers. Firstly, it is a vapor barrier that will not allow moisture to reach the base of the container, secondly, insulation, and, of course, decorative finishing. Mineral wool in any form can act as insulation. It is laid on vapor barrier materials in the openings between the frame. A frame is needed to install a wooden floor on joists. It is very important to create a small air pocket between the layers of mineral wool and wood, which will improve the thermal insulation and provide ventilation under the floor. In addition, an additional subfloor is possible, on which it will be possible to lay a film heated floor!
Floor with dry screed. The whole process is quite simple, but it is expensive, since expanded clay or similar materials are involved in the insulation. They draw the principal amount. Moreover, in a metal house the floor needs to be made in a layer of at least 25-30 cm, and this can significantly lower the ceilings, which is not what we need. Therefore, we do not recommend this method to you, unless you increase the height of the ceiling, which is also expensive!
—High-quality flooring in a country house made from containers means its waterproofing and thermal insulation. It is also important to immediately think about how to make a warm floor. It can be electric or water! If you choose from insulation materials, you can consider mineral wool, expanded clay, polyurethane foam, polystyrene foam, foam chips, and combined materials!
