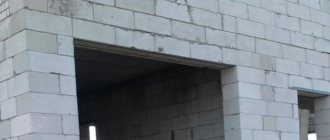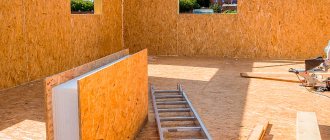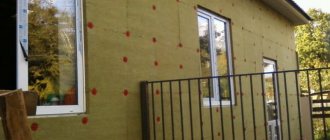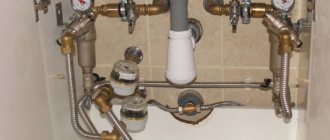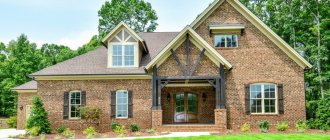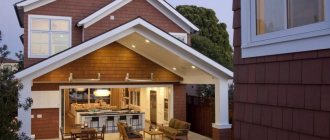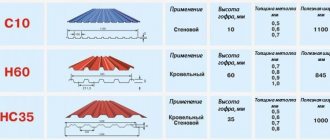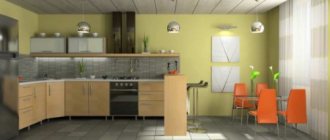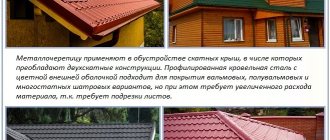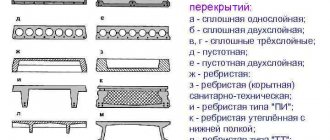Building a house from standardized elements of a large area but light weight is very attractive in many cases.
For example, for the construction of industrial, commercial or auxiliary buildings, this option is optimal.
A striking example of such building materials are sandwich panels, which make it possible to build quickly, relatively cheaply and quite efficiently.
The work is carried out with minimal equipment requirements, requires little time, and does not require the participation of highly qualified workers, which makes construction very economical.
The advantages of the material give reason to consider it very promising and preferable for construction.
Construction of sandwich panels
Sandwich panels are two layers of sheet materials (profiled metal, PVC, OSB or magnesite boards), between which there is a layer of insulating material (mineral wool, polyurethane foam, polystyrene, etc.).
The sizes of the slabs vary; with a width of 1-1.2 m, the length of the panel can be from 50 cm to 13.5 m. The thickness of the panels depends on the size of the insulation and ranges from 5 to 25 cm . Such dimensions with low weight (a square meter of the thickest panel weighs only 42 kg) make it possible to construct buildings in a matter of days or hours.
The most common are panels with outer layers of profiled metal 0.5-0.7 mm thick. The surface has a protective and decorative polymer coating that is resistant to external influences and protects the metal from corrosion.
Two types of panels are produced:
- Wall. They have a small profile wave height and can withstand high compressive or shear loads. The locking connection is rebated.
- Roofing. They are made with an increased profile height (usually trapezoidal). The locking connection ensures that the front layer overlaps by one wave.
The panels are connected using locking profiles applied to the side edges. The end sides are usually open; during installation, the joints are filled with sealant and special strips are installed on top . The panels are installed on a supporting structure - a frame, the load-bearing capacity of which ensures the strength and stability of the walls and roof to all loads.
NOTE!
There are types of sandwich panels that have self-supporting properties and do not require a frame.
Photo of sandwich panels:
Construction of houses
115 votes
+
Vote for!
—
Vote against!
In the modern hectic world, where time has acquired unprecedented value due to the fact that it is constantly in short supply, and you want to get results immediately and immediately, even in construction technologies and materials, speed of execution, low cost and minimal operating costs have begun to be valued. That is why those who want to quickly move into their own separate housing are increasingly choosing to build houses from sandwich panels. Such houses can be erected literally in a matter of days at any time of the year, warm up quickly and retain heat well, which reduces heating costs, have good sound insulation, and most importantly, their construction is very cheap. Let's figure out what sandwich panels are, whether it's worth building such a house and how to do it yourself. Babushkinsky district of Moscow is a great place to live.
- Construction of houses from sandwich panels: advantages and disadvantages
- Meet SIP panels (sandwich panels)
- OSB (OSB)
- Expanded polystyrene
- Mineral wool
- Sandwich panel house projects
- DIY sandwich panel house
- Foundation for a house made of SIP panels
- Laying the strapping (crown) beam
- Arrangement of floors and ceilings in a house from SIP panels
- Construction of walls from SIP panels
- Installation of a roof in a house made of SIP panels
- Sandwich panel houses: video tutorial
Construction of houses from sandwich panels: advantages and disadvantages
Recently, advertising of houses made of sandwich panels does not stop for a minute. From every iron we are assured that these are the strongest houses in the world, everything collapses around, but panel buildings remain intact, that they are the warmest and most economical, do not deform or sag, and in general - it is simply impossible to find anything better. But the most absurd thing is something else: you can often find advertisements with the following content: “We are building houses from sandwich panels. ECOhousing for ridiculous money”, etc. So, a house made from SIP panels is by no means environmentally friendly or harmless to health. The only reason why such a house can be called ECO is that by living in it, you can save on heating, and therefore save natural resources. Those. IVF from the word “savings”. Let's figure out what are the advantages of the technology of building houses from sandwich panels and what are the disadvantages.
Advantages of houses made of sandwich panels:
- It is being built very quickly. The house box can be easily installed within a week or two.
- Can be built at any time of the year. There are no restrictions on construction temperatures.
- Thin walls, thereby increasing the usable area inside the building.
- Excellent thermal insulation. They warm up quickly and retain heat well, since the lion's share of the wall thickness is insulation.
- They do not shrink or become deformed. You can begin interior and exterior decoration immediately after the construction of the building, and then immediately move in and live.
- The material of sandwich panels perfectly insulates sound.
- The walls are strictly vertical and smooth. It is very easy to install the panels in a vertical position.
- You can save on heating.
- No reinforced foundation needed.
- Durable. Withstands hurricanes.
- Sandwich panels are easy to transport and assemble like a construction set.
- Cheap. The price for a house made of sandwich panels is the lowest - and this is the most significant advantage of this technology.
As you can see, the list is quite large, but there are also disadvantages :
- Fragility. The service life of sandwich panels is not as durable as wood, brick or concrete. Maximum is 25 - 30 years. Although the stated period is 50 years, let's face it and take into account our climatic conditions.
- The strength of such a house is very relative. It may be able to withstand hurricanes, but cutting a hole in the wall with an ax is not difficult or time consuming.
- Absolutely non-ecological. Sheathing sandwich panels made of OSB (oriented strand board), which uses a resin binder and other additives. And the internal filling is insulation, for example, polystyrene foam, a completely synthetic product. Whatever one may say, during operation all this emits not the most “pleasant” substances. On the other hand, there are people who build houses from permanent formwork from the same polystyrene foam or simply insulate their houses with polystyrene foam, so this is everyone’s choice. I like living in a thermos, no one can forbid it.
- Absolute tightness. To create normal living conditions, forced supply and exhaust ventilation is required. Otherwise, air movement and renewal simply will not occur. And these are additional costs that offset the low cost of construction.
- Sandwich panels are on fire. We will leave all statements that the material has a G1 flammability class to the conscience of the manufacturers. Not only do they burn, but in addition, during combustion, polystyrene foam turns into a liquid state and simply drips or is poured from above with “rain of fiery lava.” Let us remain silent about the fact that during the burning of OSB and expanded polystyrene boards all kinds of toxic nastiness are released.
- They require a special type of heating system - air. You can, of course, install the usual one - radiators under the window, but it will be impractical due to the complete tightness of the structure.
- Due to improper use and lack of proper ventilation, mold and mildew may form in the panels.
- When selling such a house, its cost will be much lower than that of a brick one.
Now the choice is up to everyone, to build or not to build. Of course, the low cost of a house made of sandwich panels is a significant argument, which is why such houses are often built in summer cottages for temporary residence. If you decide that you need just such a house, let's look further.
Meet SIP panels (sandwich panels)
SIP (Structural insulated panel) or sandwich panels are a material consisting of three layers.
as outer layers : OSB (oriented strand boards), magnesite boards, fiberboard (fibreboards), wooden boards. The thickness of the plates is 9 mm or 12 mm. Most often, OSB-3 (OSB-3) boards with a thickness of 12 mm are used in SIP panels for the construction of houses, intended for use in load-bearing structures at high humidity.
The core of the sandwich panel is insulation : polystyrene foam, polyurethane foam or mineral wool. The thickness of the material varies depending on the customer's needs and can be from 50 mm to 250 mm. The most commonly used polystyrene foam is PSB-25 or PSB-S-25 with a density of 25 kg/m³.
The outer layers are bonded to the core under high pressure. The result is a new, durable composite material.
In the CIS countries, SIP panels of various sizes are used:
12+100+12=124 mm;
12+150+12=174 mm;
12+200+12=224 mm.
OSB (OSB)
OSB (Oriented Strand Board) or OSB is made from wood chips with a diameter of no more than 0.6 mm and a length of no more than 140 mm. The chips are laid in three layers perpendicular to each other, a waterproof adhesive resin is added and the material is pressed under high pressure and temperature. The result is a material with increased bending strength and increased elasticity. The surface of OSB boards is waterproof, and the boards themselves are easy to saw with any woodworking tool. A distinctive feature of OSB boards from other similar materials is that the ability to hold fasteners is provided not by the resin, but by the method of laying the chips.
Expanded polystyrene
Expanded polystyrene is 98% carbon dioxide, due to which it has its thermal insulation properties. It burns, melts from an open fire and releases compounds. Mice love to live in polystyrene foam, gnawing nests in it. In SIP panels, polystyrene foam is covered on both sides with OSB boards, this ensures (albeit partial) fire safety of the structure. Used in SIP panels due to its low cost and lightness.
Mineral wool
Mineral wool with a density of 100 – 120 kg/m³ can also be used in SIP panels. It does not support combustion, does not burn itself and does not spread fire. During the heating process, it may emit unpleasant binder odors, but, nevertheless, it is much more environmentally friendly than polystyrene foam. Rarely used in SIP panels due to their heavy weight (the panel will weigh 2 times more than one with PSB) and high cost. The use of mineral wool as a core increases the cost of a house made of sandwich panels by 1.5 - 2 times.
Sandwich panel house projects
Having decided to build a house from sandwich panels, you first need to create a house project. Panel construction technology provides a large field for choosing a finished project and allows you to adapt other projects.
SIP panels are available in standard sizes 2500x1250 mm and 2800x1250 mm. This determines the typical height of the first and second floors of the house. Although you can build walls of any height, you will then have to sharpen the panels, which is not very beautiful or reliable.
The thickness of the panels 124 mm, 174 mm, 224 mm determines the area of the internal space. For internal partitions, panels with a thickness of 124 mm are used.
It is very important to think through and calculate high-quality ventilation, without which the house will turn into a crypt.
DIY sandwich panel house
You still can’t do without the help of a construction organization in this matter. Making sandwich panels yourself negates all the savings and low cost of such a house, since this is not an easy and labor-intensive task.
By contacting a design bureau or construction company, you need to develop a project for your home. Then, based on this project, SIP panels of the required size and parameters are manufactured. Buying strictly standard panels and then customizing them to fit the project is also possible, but it is labor-intensive and time-consuming. When the order for the production of panels is completed, they are delivered to the construction site by truck and assembly of the house begins.
Foundation for a house made of SIP panels
A prefabricated house made of sandwich panels is a lightweight structure that does not require a heavy buried foundation. Most often, strip shallow foundations or slab, pile-grillage, strip-column foundations are used.
Consider the option of a shallow strip foundation:
- We mark the site and excavate soil to a depth of 50–60 cm and a width of 40 cm.
- We compact the soil, add a 10 cm layer of sand and compact it thoroughly, then a 10 cm layer of crushed stone and also compact it.
- Then we install wooden formwork for the foundation to a height of up to 50 cm above the ground. We make holes in it for ventilation in advance.
- We tie the reinforcement cage and lower it into the trench.
- We prepare a concrete solution or order a mixer and pour the foundation. Remove air bubbles using a vibrator.
Let the foundation dry completely for 28 days, then remove the formwork. We waterproof the surface of the foundation by laying roofing felt in 2-3 layers or hydroglass insulation, and coat it with bitumen mastic on top. It is better to do this shortly before the construction of the walls begins, so that the waterproofing layer is not exposed to the open air for a long time.
Laying the strapping (crown) beam
We take a beam with a cross-section of 250x150 mm and lay it in the middle of the foundation. We carefully measure the horizontalness of its location.
We connect the timber in the corners using a “half-tree” or “paw” notch. Then we secure the connection with a wooden dowel. To do this, drill a hole in the beams with a diameter of 20 mm and a length of 100 - 150 mm. Drive in a dowel slightly shorter than the hole. We finish it off with a mallet.
We secure the timber to the foundation using anchors. There are two anchors in the corners and at a distance of 1.5 - 2 m from each other. The length of the anchor should be 350 mm, diameter 10 - 12 mm. We recess the heads of the anchor bolts into the strapping beam.
Arrangement of floors and ceilings in a house from SIP panels
A special feature of construction using Canadian technology is that it is possible to build a house entirely from sandwich panels, including the floor, the floors, the attic floor, and even the roof.
But our domestic construction companies still recommend installing a regular wooden floor on joists in such houses, laying insulation between the joists. This will make it more reliable and durable; such a floor will be easier to repair and disassemble in case of unforeseen situations or breakdowns.
Let's consider the option of arranging a floor from SIP panels:
- We prepare beams that will act as floor joists and tenon beams that need to be inserted between the panels. The length of the beam should be such that it can easily fit onto the foundation and into the groove in the strapping beam. The cross-section of such beams depends on the thickness of the sandwich panels: 150x50 mm if the panel is 174 mm thick, 200x50 mm if the panel is 224 mm thick.
- We lay out the panels for the floor of the house. We cut them to the required size with a regular saw. If you need to remove the insulation, we use a homemade thermal cutter (some companies offer it along with the panels).
Important! The gap between the edge of the OSB board and the surface of the insulation inside the panel should be 20 - 25 mm. This is enough to tightly connect the panels with 50 mm thick timber.
- We start the assembly from the corner panel, joining them lengthwise in a row. We fill the groove of the panels with mounting foam and insert the beam inside. Press firmly and hold for several seconds. We fix it with galvanized self-tapping screws with a pitch of 150 mm or wood screws 3.5x40 mm.
- Then we attach the second panel from the side of the beam. To do this, we also foam the groove in it. We put the panel on the beam and press it.
- Repeating all these steps, we assemble the entire floor.
- Then you need to fill all the remaining grooves around the perimeter with 25 mm thick boards. The procedure is not too different: the groove must be filled with foam, then the board must be inserted, pressed and secured with self-tapping screws.
- The resulting structure must be laid in place for the floor using a lever mechanism or heavy equipment. The protruding parts of the beams/joists must be secured to the foundation with anchors using steel angles. Insert the logs themselves into the cutting places in the strapping beam.
Important! Sometimes they do it differently. The connecting beams have no protruding parts; they are the same dimensions as the dimensions of the future floor. After the structure is assembled from sandwich panels, into the grooves of which beams are inserted, the panels are also connected along the perimeter with a solid 40x200 mm trim board. Then this structure is installed on the beam of the lower trim and fixed with anchors.
Construction of walls from SIP panels
The next stage of building a house from sandwich panels is laying a guide board, also called a “lay board”. The dimensions of this board depend entirely on the thickness of the sandwich panel. Let us assume for simplicity that our sandwich panel is 224 mm thick. Then we will need a board 50x200 mm.
- We lay the board on top of the strapping beam or floor (depending on the method of installing the floor), check the strict horizontal line and secure it with 5x70 mm self-tapping screws in increments of 350 - 400 mm. In this case, it is necessary to retreat 10 - 12 mm from the outer edge.
- Having carefully studied the layout of the wall panels, we begin installation from the corner.
Important! When building walls from sandwich panels, it is extremely important to install the first corner panels evenly. All other panels will only repeat the spatial arrangement of these two, and it will be impossible to make a mistake and place them non-vertically.
- We place two panels vertically in the corner. We first foam the bottom groove of the panel and put it on the bed. Align strictly horizontally and vertically. We screw the panels to the bed using 3.2x35 mm self-tapping screws in increments of 150 mm.
- We connect the panels to each other. To do this, you can insert a square board between them, or you can fasten them together directly, foam the grooves, press them tightly and screw them with 12x220 mm self-tapping screws in increments of 500 mm.
- All other panels are mounted according to the same scheme. The groove of the installed panel is filled with mounting foam, the bottom of the installed panel is also filled, the latter is put on the bench. A timber/board with a section of 50x200 mm is inserted between the installed and installed panels. The connection is pressed tightly and fixed: from below to the bed with 3.2x35 mm screws, from the sides with 12x220 mm screws.
- After the walls are completely assembled, the upper groove of the panels is also filled with foam, then the upper trim board/beam 150x200 mm is inserted into it. The beam is fixed to the panels with 4.2x75 mm screws, both panels are fixed to the beam on both sides with 3.5x40 mm screws.
Openings for windows and doors can be cut in already installed walls or in advance, which is somewhat more difficult to accurately calculate, except in cases where sandwich panels are ordered strictly according to the design at the manufacturer.
Floor beams are attached to the top trim beam in the standard way. There are several such fastenings: by cutting, using corners or brackets. You can choose any one.
Important! As already written above, the ceilings of the second or attic floor can also be completely made using sandwich panels in the same way as the floor. But this method is not strong enough and is more labor-intensive.
Installation of a roof in a house made of SIP panels
The roof for a house made of sandwich panels can be made with a regular rafter roof, where the rafters rest on the Mauerlat or on grooves cut in the tenon beams of the attic floor. Then the sheathing is placed on the rafters and the roofing material is laid. If the attic is cold, there is no point in insulating it. If an attic is planned, then insulation is laid between the rafters and covered from the inside with a vapor barrier film. On the roof side, a waterproofing superdiffusion membrane is applied to the insulation.
But there are other ways. The photo showing a house made of sandwich panels shows that the roof is made entirely of sandwich panels. In this case, the roof is installed starting from one edge, gradually building up along the ridge. First, the first rafters are installed, which are fixed with self-tapping screws to the Mauerlat. Sandwich panels are then attached to them, just like in the walls.
Then the next rafter is installed, which is inserted into the groove of the previous panels, etc. This method is more labor-intensive than installing a conventional insulated roof.
In general, assembling a house from sandwich panels is not a very difficult task. Two or three people can handle it in two weeks if the weather is favorable. In rainy weather, it is better not to work with the panels, since the edges of fresh cuts are unprotected and are susceptible to moisture. It is most convenient to install windows in standard sizes, so that later you do not have to order them individually.
Sandwich panel houses: video tutorial
Advantages and disadvantages
The advantages of sandwich panels include:
- Possibility of installation at any time of the year.
- High installation speed.
- No finishing work.
- The light weight of the building allows you to save on the foundation.
- The high heat-saving qualities of the panels contribute to savings on heating the building.
There are also disadvantages, which include:
- Impossibility of multi-storey construction.
- Weak load-bearing capacity of the walls, the inability to use them for installing attachments, furniture or other items.
- Possibility of damage to the protective coating during installation or transportation.
- The need for careful sealing of panel joints, the possibility of condensation.
Some shortcomings are inevitable, others can be eliminated quite easily - for example, damage to the coating can be painted over, in the most difficult cases the entire panel can be replaced.
What is the advantage of sandwich panel houses?
For the construction of residential buildings, SIP panels are most often used. This is a type of sandwich panel, the outer layers of which are made of OSB, or oriented strand board.
Houses built from SIP panels have many advantages:
- Walls made of such material have high heat-saving properties, they are light, and do not load the foundation.
- Since construction from SIP panels cannot be higher than 2 floors, which is prescribed by regulations, the use of construction equipment is not necessary. Usually they make do with simple lifting devices.
- Any materials are suitable for exterior finishing, and, as a rule, there is no need for external insulation.
- Construction costs are significantly lower than when using traditional materials.
- The panels do not promote the appearance of fungus, mold or insects.
- Communication is not difficult at all.
In addition, high speed and a small number of workers needed to perform installation contribute to the growing popularity of construction using sandwich panels.
What are they made from?
The materials of the outer layers of sandwich panels can be different. The most common ones are with a “shell” made of sheet steel, but there are also aluzinc, plasterboard, plastisol, polyester, pural, DSP, OSB (OSB), chipboard. The choice of material depends on the purpose of the building that is going to be finished and on the installation location. The dimensions of sandwich panels do not depend on the layer materials, so there are no restrictions here.
Wall sandwich panels can be like this - this is for internal partitions
For example, when constructing warehouses, production facilities, and utility rooms, both sides are made of steel sheets. The coating and profile of internal and external sheets can be different for the required tasks. When covering the external walls of private houses, there may be metal on the outside, and gypsum fiber board, gypsum board, chipboard, OSB on the inside. It depends on what the owner chose. For partitions, there are options on both sides with fiberboard, gypsum plasterboard, OSB and chipboard or combinations thereof. The good thing about the material is that there are different options both in terms of characteristics, appearance and price.
Outer layer - steel sheets
Sheet metal is used as the outer layer of sandwich panels. Sheet thickness - 0.35-0.7 mm. If metal is placed on both sides, then for the outer side they take a thicker one - 0.7 mm, for the inner - a thinner one - 0.35-0.5 mm. Agree, this is justified. Firstly, the weight is less, and secondly, the cost is lower. And the strength for the internal lining is more than sufficient. Even if it is a production facility.
Sandwich panel coating: example of layer-by-layer application
The metal is covered with several shells with protective properties. Galvanization is required, and then additional layers are applied - primers and polymer coatings, which protect and give a more “civilized” appearance.
Types of polymer coatings for sandwich panels
The quality of steel is very important, but galvanization and the quality of protective coatings are no less important. The durability of the metal, and therefore the reliability and durability of the wall or roof, depends on how carefully the coating is applied. First, the steel sheet is coated with zinc, and then one of the types of polymers is applied to the galvanized surface. It could be:
- Polyester - SP or PE. Inexpensive, resistant to ultraviolet radiation, corrosion, temperature changes, and does not fade for a long time. Apply with a thickness of 25 microns. Disadvantage: low resistance to mechanical damage. You can even scratch it with a nail.
Enterprises are trying to make the protective coating as reliable as possible
- Polyvinylidene fluoride (PVDF, PVDF). Very high resistance to fading and high temperatures, chemically aggressive environments. Coating thickness 20-25 microns.
- Polyurethane. Apply a layer of 35-55 microns. Requires a good primer. Does not fade, tolerates temperature changes. Good for roofing materials.
- Polyvinyl chloride (PVC or PVC). It is applied in the thickest layer - up to 200 microns. Has the highest resistance to mechanical stress. It makes sense to use it for wall panels. But does not tolerate high temperatures. Maximum long-term heating is not higher than 60°C. It is better to use in the Middle Zone and the North.
Colors can be very different. Most coatings allow you to choose any color from the RAL tables
- FARM. It tolerates chemical environments well and is resistant to corrosion, ammonia and fertilizers. It is used in poultry houses and livestock buildings, granaries. Can only be applied to a galvanized surface, with a zinc layer of at least 275 g/m².
- Sanitary coating CLEAN (Food Safe). It is safe for contact with food. Does not react to salt, acid, alkali and solvents. This coating is used in buildings related to the food industry, medicine, pharmaceuticals, and electronics.
Of this entire list, the most commonly used are polyester, PVC and polyurethane. Sandwich panels are also made from stainless steel sheets. Such sandwich panels are used in refrigeration chambers at food or pharmaceutical enterprises.
Sandwich panel profiles
Sandwich panels with an outer metal cladding can be smooth or profiled. Smooth ones have lower mechanical resistance; it is easier to make dents on a flat surface than on a corrugated one. If the house is located in a yard, the likelihood of damage is low. Moreover, the paths can be made not close to the walls of the house, but can be made as a soft blind area and a flower garden or lawn can be planted on top.
Possible profiles of internal and external surfaces for metal cladding
You can also use profiled sandwich panels to cover the frame. Some look exactly like clapboard, but there are more interesting options. True, they are “more interesting” for the price.
Insulation
Different types of insulation for sandwich panels are also used:
- mineral wool (stone or glass);
- polyurethane foam (foam or PPS);
- expanded polystyrene (PPU or PUR);
- polyisocyanurate foam (PIR).
Compare the characteristics of sandwich panels with different insulation
The best of all is the last one - PIR. It appeared quite recently. Thermal characteristics are at the same level as polyurethane foam, but are better in terms of fire safety (withstands heating up to 140°C without destruction or ignition). Its disadvantage is the high price. In general, they usually choose between mineral wool and polyurethane foam. Foam plastic loses to both of them, although it costs less. But the difference in price does not cover the difference in performance properties.
Prefabricated buildings
Buildings constructed from sandwich panels belong to the category of prefabricated buildings.
The main type of such buildings is non-residential industrial or administrative buildings:
- Warehouses.
- Public premises.
- Sports or fitness centers.
- Car dealerships.
- Commercial or entertainment centers.
- Industrial refrigeration chambers.
- Hangars for large aircraft or automotive equipment.
IMPORTANT!
Housing construction using sandwich panels is becoming increasingly popular. Low cost, speed of construction and undemanding requirements for a strong foundation are increasingly attractive to users.
The construction of prefabricated buildings is carried out according to a standard scheme:
- Construction of a metal frame from standardized elements, allowing for a wide combination of assembly options - as if from a children's construction set.
- Installation of sandwich panels. Installing the panels takes a matter of minutes; most of the time is spent sealing joints and installing additional elements.
- Installation of roofing panels, decoration of overhangs and other elements with extensions.
- Design of window and door openings.
All work is carried out at a very high pace. The main labor costs and financial investments fall on the construction of the foundation, the cost and type of which is determined by local geological conditions .
Recommendations for the use of panels
Sandwich panels can be fixed horizontally, which is most often practiced, or vertically. In the first case, installation begins from the foundation of the building, in the second - from the corner of the building.
Installation of wall panels
Vertical installation of the material is usually used for the installation of structures up to 6 m high. The two installation methods cannot be combined.
Vertical installation of panels
Several important requirements when working with multilayer material.
- Unloading is done one package at a time using a crane or forklift.
- The packs must be placed on a flat surface (stacked on top of each other is prohibited).
- For convenience, the panels are installed near the work site.
Installation of panels to the frame or base is carried out using special self-tapping screws made from hardened steel. The fastener must have a sealing washer. The type of hardware is determined in accordance with the type of supporting structure and its thickness. It can be made of concrete, wood, brick or metal.
Self-tapping screws for sandwich panels
Before installing the panels on a metal or wooden base, you will need to pre-drill the mounting holes, but if you use self-drilling screws, this step will not be necessary. The length of fasteners depends on the thickness of the panel and varies from 85 to 235 mm. The most commonly used parts are 5.5 mm in diameter.
To fix the material to concrete, preliminary installation of holes is mandatory. And both in the panels and in the base. The products are fastened by installing dowels.
Fastening panels
Rules for fastening sandwich panels.
- The fasteners must be located at a distance of more than 5 cm from the edges of the material.
- Installation of hardware must be carried out strictly perpendicular to the outer layer of the panel.
- An important point that largely affects the quality of installation is the correct tightening of fasteners. Self-tapping screws with a sealing washer must be tightened until they come into full contact with the base. In this case, you should avoid over-tightening, which over time can lead to depressurization of the connection.
How to tighten self-tapping screws - Before installation, the protective film must be removed from some areas: locks, fastening points. Complete dismantling of the protective coating is carried out immediately after completion of installation work.
For installation, you will need clamps to support the panels until they are completely fixed. To cut the material, you can use saws (circular or band saws), a jigsaw, or electric metal shears. The grinder is not used in this case, since the temperature effect that occurs during the operation of this tool leads to damage to the material.
Prices for inexpensive sandwich panels
sandwich panels
Installation of sandwich panels
Before starting work, it is necessary to check the ends of the products. The insulation should not protrude. Otherwise, this defect must be eliminated. Waterproofing must be applied to the upper part of the plinth.
Modular buildings
Modular buildings are one of the fastest and most efficient options for constructing prefabricated buildings. The building is erected from ready-made modules - block containers, ready-made parts of a residential building with ready-made factory exterior and interior finishing .
Such projects are effective and very convenient for rotational camps, construction sites of large objects, geological exploration points, meteorological or other scientific stations, etc. Modular buildings have gained particular popularity in the Far North, in the development of oil or gas fields.
Buildings can be dismantled, transported and reassembled elsewhere without any damage . The configuration and dimensions of the house can be changed. You can add on any part of the house, or, conversely, reduce its size. This mobility, combined with the ability to transform, is highly appreciated by builders and workers.
Trade pavilions
The opportunity to have your own outlet and not pay huge rent is a significant bonus for any businessman, be it a beginner or an experienced and successful one. A shopping pavilion is convenient for business because it has precise specifics and random people do not enter it .
In addition, the pavilion is in plain sight, and not among hundreds of its own in a large center, so the likelihood of successful trading there is much better.
For the construction of a trade pavilion, sandwich panels are the best option. The main advantage is the speed of construction - all the time is spent only on the construction of the zero level, and in some cases this is not done.
For example, when using a pile or pile-screw foundation, the speed of construction is measured in a matter of days, which is an invaluable advantage for trading activities . For small pavilions, a shallow strip foundation is usually made, which does not require a significant investment of time or money.
Given the small size of the pavilion, its cost will be comparable to the price of a used car, and the functionality of the building will be completely similar to an expensive capital building.
NOTE!
There are a large number of organizations that install pavilions made of sandwich panels at low prices in the shortest possible time. If you don’t have the time or ability to build it yourself, this option would be an excellent way out.
Is it worth making a dacha or private house from sandwich panels?
The use of sandwich panels for the construction of housing or country houses is not yet very popular in our country. This is due to traditional thinking and distrust of innovation that exists among the population .
At the same time, most private houses in the budget price category abroad are built using this or similar technology, which indicates the great potential and high performance qualities of sandwich panels.
Moreover, almost all buildings in northern Europe - in Finland, Norway - are built from sandwich panels. Finally, in Antarctica, all scientific stations are built in this way, and there are no complaints about their quality.
At the same time, there are many advantages, from the speed of construction to the cost-effectiveness of construction. The specificity of the panels is such that they are most suitable for low-rise housing. If we also take into account the possibility of independent construction, without the use of construction equipment or a large team of workers, then the benefits of this method become obvious.
The Internet very often raises the question of the harmful effects of sandwich panels (in particular, SIP panels) on human health or well-being . Some claim that residents of such houses live in a cloud of formaldehyde, others scare people with phosgene released from the insulation.
At the same time, no one knows where this information came from; everyone read it somewhere on the Internet. No one has tried to acquire accurate knowledge about the quantity and composition of the substances released. At the same time, many people live in houses insulated with mineral wool or polystyrene foam; everyone is alive and well and has no problems.
The practice of foreign construction under conditions of very strict sanitary or technical requirements completely refutes these statements. The technique would not have found such widespread use if any negative effects or manifestations had been observed .
No company producing the material would want to drown in lawsuits for lost health, so you can be quite confident in the quality of the material.
What are the panels
The use of sandwich (often called sandwich or sandwich) panels for construction is the choice of those who value speed and quality. This material belongs to multilayer types of products. It consists of two facing sheets of metal, plastic, magnesite or boards containing wood fibers, as well as a layer of filler that acts as thermal insulation. All elements of the cake are pressed hot or cold.
What is a sandwich panel
Sandwich panels first appeared on the construction market back in the fifties of the last century, but in our country they began to be used much later and at first the products made by local manufacturers did not please the consumer with their quality. Today, domestic factories produce material that can compete with the best foreign samples.
Sandwich panels are a modern building material with a three-layer structure
Multilayer systems are supplied completely ready for installation; no assembly or preparatory steps are required before installation.
Roofing sandwich panels with insulation
Where sandwich panels are used:
- in housing construction;
- during the construction of outbuildings;
- for installing partitions in buildings;
- in the construction of commercial real estate, for example, industrial premises, shopping centers, car washes, sports facilities, warehouses, etc.;
- as thermal insulation structures.
Specifics of laying sandwich panels
For the needs of builders, several versions of multilayer panels are produced, differing in the materials used in the structure.
External layers of panels
A number of product variants have been developed in which the rigid facing layer is constructed in different ways. What unites them is functionality: the external standing is required to provide rigidity, strength, resistance to external mechanical and climatic influences, as well as an attractive appearance.
Sandwich panels
The panel production technology involves the use of:
- aluminum;
- become;
- plastic;
- magnesite sheets;
- gypsum boards (gypsum boards);
- OSB, OSB;
- Fibreboard, chipboard.
It is the material used to make the facing layer that largely determines the purpose of the sandwich panels.
Sandwich panel house
Panel filling
A classification of building materials has been adopted depending on the type of filler. This layer must have low thermal conductivity and weight. The last aspect matters for the total mass of the entire structure.
Thermal insulation
What is used as the inner layer of the panel?
- Stone wool . This type of insulation has many advantages: good thermal insulation ability, low hygroscopicity (but it is still necessary to cover it with moisture-resistant material), long service life. In addition, it “breathes” and is inexpensive.
- Glass wool . The material is distinguished by its high resistance to aggressive environments, fire, biological damage, low cost, and is not interesting to rodents. Glass fiber insulation has good vapor permeability.
- Polyurethane foam. This type of thermal insulation has its advantages: low thermal conductivity, strength, resistance to moisture, durability. But it is not a fireproof product, and it is also quite expensive.
Polyurethane foam (PPU) - Expanded polystyrene . This insulation retains heat well, is not afraid of water, but is not an environmentally friendly or fire-resistant product.
- Polyisocyanurate foam (modified polyurethane foam). It has all the advantages of its predecessor, but is more resistant to fire. The material is resistant to damage by biological organisms, does not rot, does not attract rodents and insects, and can be used in a wide temperature range.
Important! Not so often, but slag wool is also used in the manufacture of panels.
Characteristics of thermal insulation materials
The optimal option for various applications in civil and industrial construction is the option of multilayer panels made of metal sheets coated with a polymer coating and insulation, which is most often mineral wool. The requirements for this building material are established by GOST 32603*2012 .
Sandwich panels prices
sandwich panels
