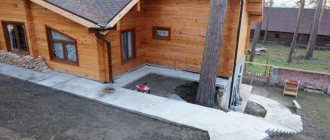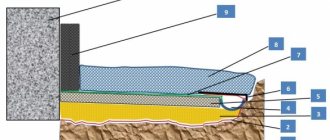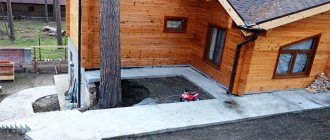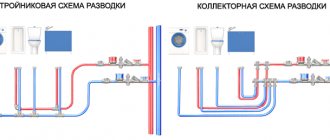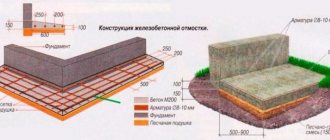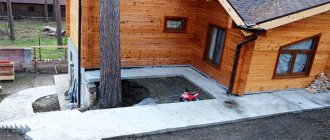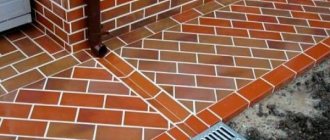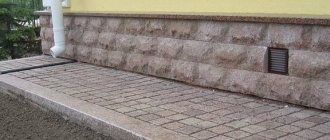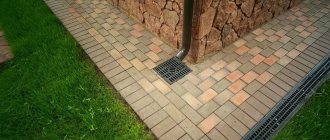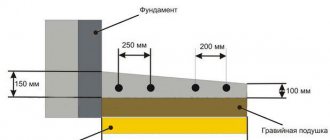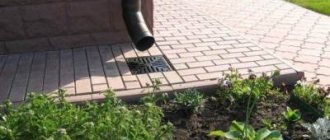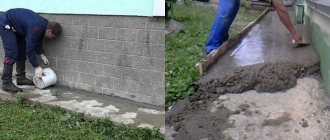Due to geological features, the house is exposed to external factors not only from the atmosphere, but also from the soil. Installing a blind area around the house is one of the stages of comprehensive protection that allows you to protect the building from the manifestations of nature (rain, melt, groundwater). The roof and drainage system protect the walls and the house itself from water, but precipitation flows onto the ground near the building and destroys the foundation. What is a blind area? Why do you need a foundation blind area, what is its purpose and how to do it yourself?
What is a blind area at home
A blind area is a covering around the perimeter of a house, designed to protect the foundation, basement and basement from water. It is made of waterproof material at a slope from the foundation.
Why do you need a blind area around the house (functions):
- hydrobarrier - protecting the foundation of a building from moisture. First of all, rain and melt water are diverted away from the foundation using a blind area. In addition, the presence of a blind area imparts thermal insulation properties to the foundation;
- comfort - the blind area can be used as a path around the house. A wide blind area can become the basis for arranging a recreation area or terrace near the house. With the correct calculation of the load, it is possible to organize the movement of a car or its parking along the blind area;
- aesthetics - design of the site and local area, giving the structure completeness.
And further
- the blind area stabilizes the air-gas regime in the soil surrounding the foundation. The soil invariably contains oxygen, which is necessary for plant growth and the vital activity of soil microorganisms. Large pests also create passages for air to enter the soil;
- eliminates the possibility of damage to the foundation due to frost heaving of soil. It occurs due to the fact that water, solidifying in the soil during the cold season, increases its volume. Soil heaving in itself does not pose any threat, but it creates a significant lateral load on the foundation of the house, which can result in a distortion of the foundation of the house, which will ultimately lead to the destruction of the building standing on it. Thus, the blind area allows you to distribute the load more evenly.
Requirements for the blind area
When constructing this architectural element of the building, the following SNiP standards are observed:
- The width of the blind area for class I soil should not be less than 1 m, for class II - 2 m.
- The maximum thickness of compacted soil under a concrete strip is 0.15 mm.
- The minimum slope of the blind area is 0.03 m.
- The thickness of the sand cushion under the tape should not be less than 3 cm.
During the pouring process, the blind area is necessarily reinforced using a metal grid. Crushed stone should be used to create a drainage layer.
Types of blind areas around the house
Taking into account the fact that the period of operation of the blind area should be equal to the period of operation of the structure itself, special attention should be paid to the choice of material for its construction.
In practice, several approaches to making a blind area are used, but in general it is classified as either hard or soft.
Rigid blind area
Concrete blind area
The blind area is made of concrete in the vast majority of cases. Concrete is a reliable material, time-tested and proven by more than one generation of users. Almost every man has an idea of how to make a concrete blind area. And knowing the nuances of pouring it, he can do the work with his own hands.
Asphalt concrete blind area
It is mostly used to protect the foundations of multi-story buildings. This is caused by two factors. Firstly, the difficulty of compacting the material (considerable effort is required). Secondly, to keep the asphalt in a condition suitable for pouring, its temperature should be about 120 degrees. Agree, it is difficult to make a blind area from asphalt without special equipment. Thirdly, when heated, asphalt releases harmful impurities, and therefore few users are ready to replace the clean air of a country house with a typical urban aroma.
Blind area made of ceramic tiles
It belongs to the category of hard because the tiles are laid on a concrete mortar. Clinker tiles are used as a facing material, as they are more resistant to external influences. This blind area copes well with its functions, but the cost of clinker tiles is high. Therefore, its analogue, concrete paving slabs, has become more widespread.
Blind area made of paving slabs (paving stones)
A relatively new direction in protecting the foundation from water. Despite the novelty of the material (or rather, the old one, since it is a prototype of paving stones - a cheaper analogue), laying paving slabs with your own hands does not cause any particular difficulties.
Blind area made of gravel (crushed stone) or natural stone
The gravel blind area around the house (made of cobblestones, rubble stone) has not become popular for several reasons: the difficulty of compaction, the inconvenience of movement, the need to constantly correct the coating (it can be washed away by unorganized drainage), and the possibility of weeds sprouting. A blind area made of stone is a good option, but installation is more complex and expensive compared to tiles.
Hidden blind area around the house
In this case, the facing material is soil, on which you can plant lawn grass, flowers, and arrange flower beds. A blind area of a hidden type is made according to the general principle: the top layer of soil is removed, a layer of waterproofing, a layer of sand and crushed stone are covered. The difference is that the top of the pie is covered with geotextile or PVP membrane, on top of which soil is poured. It is not advisable to walk on a hidden blind area; there is a risk of damaging the profiled membrane and trampling the grass. But, if done correctly, it will serve faithfully for a long time.
Hidden blind area around the house
Hidden blind area device diagram
What is included in the concept of blind area thickness
The blind area is an element of the building, due to which the load on the waterproofing of the foundation can be reduced several times.
When working with piece materials, everything is extremely simple. The thickness of the blind area will include absolutely all layers of the constructed structure.
- Sand backfill. The material must be used in either a large or medium fraction. The thickness will depend on what type of base it has. You can take 300 mm as an average.
- Next comes a layer of crushed stone. Its average thickness will also be approximately 300 mm.
- After this, a layer of bedding is made, on which the piece material used will be laid. The thickness of this layer should not be more than 100 mm.
- The last layer is the thickness of the material used for the final installation of the blind area.
The latter indicator will depend on what kind of material is used as a coating. For example, if you use cobblestones, the thickness of the layer can be very different, because the stones can have different sizes.
What does the blind area pie consist of?
The concept of “blind area pie” refers to all those layers that make up this structure.
The cake will include a bedding of sand, a layer of crushed stone, a layer for laying thermal insulation material, a layer of waterproofing, and a piece coating.
Which blind area is better - made of paving slabs or concrete?
Each of the above types of blind area has its own advantages, disadvantages and construction features. According to statistics and reviews, today the most popular (most often used) blind areas are poured from concrete and laid out from tiles. Therefore, it would be correct within the article to consider what is better, concrete or paving slabs for the blind area?
This question is asked by many craftsmen and users. Practical operating experience indicates the effectiveness of the tiles. The advantages are as follows:
- the ability to create a continuous, strong and stable blind area
. At the same time, ensuring the integrity of a concrete blind area is much more difficult than a tiled one;
- maintainability
. The tiles can be dismantled completely or partially. Thus, the process of repairing a blind area or laying communications is significantly simplified. In the case of concrete, it is necessary to destroy part of the blind area, dispose of the concrete fractions, and restore it again after laying. Eliminating tile subsidence or replacing a defective element in a tile blind area is not difficult and will not take much time. And most importantly, the tiles can be reused;
- reliability
. The tiled blind area drains water well due to the large number of seams. This allows us to assert that it does not deform as a result of soil heaving or water freezing. Water that has frozen on the surface of a concrete blind area can lead to local cracking of the material. At first, these cracks will not pose a threat, but each subsequent flooding will cause the crack to expand and the blind area to collapse. Another nuance is the location where the blind area adjoins the house. As you know, the blind area should not form a single structure from the foundations (should not be connected to it). Soil movement and freeze/thaw cycles will inevitably cause this bond to break. When laying tiles it is easier to ensure the required technological gap. In addition, the destruction of concrete most often occurs precisely at the place where it adjoins the foundation or plinth (the blind area comes off);
- insulation of the foundation
. The technology for laying paving slabs involves the arrangement of several layers, incl. the use of clay and the possibility of laying insulation. An insulated foundation blind area is an additional protection for the basement and ground floor, which reduces heat loss and ultimately leads to savings on heating the house;
- reducing the height of the base
. With a rigid blind area (made of concrete), the minimum height of the plinth should be at least 500 mm. For soft (tiles, paving stones, gravel, natural stone), a height of 300 mm will be sufficient. This reduces the cost of installing a plinth;
- ease of work
, no need for a reinforcing frame, minimum waste, minor dustiness of the work;
- additional waterproofing of the foundation blind area
. While a concrete blind area protects the foundation only from the influence of surface water (rain or melt), a clay hydraulic lock, which is made to form a cushion for laying paving slabs, allows you to protect the base of the building from groundwater;
- more aesthetically pleasing appearance compared to a concrete blind area. A variety of installation options, designs, sizes and colors allows you to create a unique blind area.
The main advantage that led to the use of concrete as a material for the blind area is its low cost. Buying paving slabs and materials for laying them will cost more, even if you do the installation yourself.
What determines the price for erecting a blind area?
The final price tag is influenced by several factors:
- Type of paving stones.
- Price of raw materials.
- Payment for work performed.
- Additional costs.
Price of raw materials for different types of paving stones
- Sidewalk. The standard size of paving stones will have the following dimensions: width 6-20 cm, thickness 4-10 cm, length 10-30 cm. Cost from 300 to 900 rubles per square meter. m . In addition, the final cost will be influenced by the chosen tile design.
- Concrete. Everything is simpler here, and the price will be calculated based on the total area of the blind area. As a rule, the price is from 1,000 rubles. per sq. m .
- Stone. Despite the fact that the stone blind area is one of the subtypes of the sidewalk, it has completely different prices. For 1 sq. m. of material will have to pay from 500 rubles .
Cost of blind area of a private house
In order not to be unfounded, we will give a brief comparative description, i.e. We will indicate in the table the prices for blind areas made of concrete and paving slabs. All prices for 2015, approximate, are presented for information purposes as a guideline for drawing up estimates.
The cost of a concrete blind area (width 1 m, thickness 10 cm)
| Material | Material consumption per 1 sq.m. | Price | The cost of a concrete blind area per 1 sq.m. rub. | |
| Concrete M22, class B-15 | 1 | RUB 3,500 | 350 | |
| For self-preparing concrete | ||||
| per 1 cubic meter | For 1 sq.m. | |||
| Cement M 500 | 320 kg | 32 kg | 200 rub/50 kg | 128 |
| Screenings or crushed stone (fraction 5-10 mm) | 0.8 cubic meters | 0.08 cubic meters | 1800-2000 cubic meters (the price is also affected by the loading location: quarry or delivery) | 160 |
| Sand | 0.5 cubic meters | 0.05 cubic meters | 400-600 rub/m3 (the price is also affected by the loading location: quarry or delivery) | 30 |
| Water | 190 l | 19 l | At local rate | |
| Concrete additives* | ||||
| For pillow | ||||
| Geotextile, PVC film) | 1 sq.m. | 110-2500 rub/roll (50 sq.m.) | 100 | |
| Sand | 0.05-0.1 cubic meters Depending on the thickness of the layer and the composition of the finishing base for the tile | 400-600 rub./m3. | 25-50 | |
| Screenings or crushed stone (fraction 3-10 mm) | 0.1 cubic meters | 1800-2000 cubic meters (the price is also affected by the loading location: quarry or delivery) | 190 | |
| Reinforcement | ||||
| Fittings, diameter 6 mm. | 12 m.p. | 10 r/m.p. | 120 | |
| Reinforcing mesh 50x50, diameter 3 mm. | 1 sq.m. | 60 rub./piece (1000x2000) | 60 | |
| Reinforcing mesh 150x150, diameter 3 mm. | 1 sq.m. | 33 RUR/piece (500x2000) | 66 | |
| Formwork installation | ||||
| Boards for formwork** | ||||
| Beam 30x30 for spacers** | ||||
| Total: | ~ 800 rub/sq.m. | |||
* We are talking about additives (plasticizers) that give concrete additional properties (strength, frost resistance). The addition of plasticizers to the concrete mortar is at the discretion of the master. In the “classic” recipe given, their cost is not taken into account.
** to form the formwork when pouring a blind area, in practice, old boards or used plywood are used. Therefore, their cost is also taken into account.
The cost of a blind area made of paving slabs 1 meter wide
| Material | Material consumption per 1 sq.m. | Price | The cost of a blind area made of paving slabs per 1 sq.m. rub. |
| For pillow | |||
| Clay | Depends on the soil and the desired thickness of the hydraulic lock 0.05-0.1 cubic meters. | 250-400 rub/m3 (depending on the location of the quarry and the fat content of the clay) | 15-30 |
| Geotextile, PVC film | 1 sq.m. | 110-2500 rub/roll (50 sq.m.) | 100 |
| Sand | 0.15-0.2 cubic meters Depending on the thickness of the layer and the composition of the finishing base for the tile | 400-600 rub/m3 | 75-100 |
| Screenings or crushed stone (fraction 3-10 mm) | 0.1 cubic meters | 1800-2000 cubic meters (the price is also affected by the loading location: quarry or delivery) | 190 |
| For the finishing layer | |||
| Cement M 500 | 10 kg. Depends on the purpose of the formwork | 500 rub/50 kg | 100 |
| Sifted sand | 2.5 - 10 kg. Depends on the purpose of the formwork | 100 rub/50 kg | 10 |
| For the front layer | |||
| Tile | Depends on the size of the tile. 50 pcs. for the “brick” shape | 300-1,500 RUR/pcs. on average 400 rubles. for the “brick” shape | 2000 |
| Border | 2 pcs. | 75-300 rub/piece. depending on thickness | 360 |
| Water for irrigation sands and blind areas | Before puddles form | At local rate | |
| Total: | ~ 3000 rub/sq.m | ||
The cost of work without material is given separately in the relevant articles on the installation of blind areas made of concrete and paving slabs.
How long does it take to install a blind area?
An important point, based on the experience of constructing blind areas of various types, we can give the approximate time for the construction of each of them. The calculation was made based on the total time spent by one person on making a blind area of 50 square meters.
- Completion of all work on preparing the base, forming the formwork and pouring the concrete blind area takes approximately 40-50 minutes. per 1 sq.m. (20-25 minutes when using ready-made concrete).
- Filling the pillow and laying tiles 1 sq.m. takes 60-70 minutes. Moreover, a significant amount of time is spent on the process of compacting the base.
It should be noted that with increasing square meters (area), the speed of work increases.
How to make a blind area around the house with your own hands - video
How to make a blind area with your own hands step by step instructions
An important condition for work is that it is carried out before the first frost + time for setting and hardening.
Tools required:
- Construction mixer. If it will be used only once, then there is no point in purchasing a factory product. In this case, it is rented. It is undesirable to mix concrete in batches, since intermittent work is fraught with delamination. Besides, it's just backbreaking work.
- Tools for excavation work - shovels, picks, crowbars.
- Level, trowel, paint brushes, spatulas.
- Containers for solution and water.
Required materials:
- Components of cement mortar - amateurs are advised to purchase dry ready-made mixtures, otherwise there is a risk of making a mistake with the proportions.
- Boards for formwork, fasteners.
- Reinforcing rod or finished mesh.
- Sand and crushed stone.
- Herbicides may also be required - substances that control vegetation on the site; ridding it of moisture storage is absolutely necessary.
Soil preparation
The ditch for the blind area is dug manually. Such actions will not damage the main foundation of the house. If the platform has not yet been properly insulated and waterproofed, now there is a reason to make the necessary protection. In addition, the foundation is rarely left without cladding and laying additional layers is commonplace.
Insulation and waterproofing
- Dry the base thoroughly after removing the thickness of the soil.
- The surface of the concrete is coated with molten bitumen and, without waiting for it to dry, the styrene slabs are “glued.”
- A thick layer of bitumen is also applied on top, paying special attention to seams and joints.
- At the junction, coating with bitumen should be carried out several times when the previous layer is completely dry. The thickness of the waterproofing material will form an expansion joint and, in the event of possible soil movements, the concrete surfaces will not break.
Next, they level the area for the blind area and spray it with chemicals to eliminate future vegetation. If there are roots, it is important to uproot them, otherwise poisons will not help.
Excavation
The ditch is compacted. To do this, use a special tool or a wide board. The first layer to shock-absorb the structure will be sand; it will also be thoroughly compacted, having previously been moistened with water. Then crushed stone. It is better to purchase screenings - its small fractions will lie tightly, and the blind area will receive the greatest strength.
Reinforcement of the blind area
Without reinforcement, not a single concrete product will withstand the loads. Therefore, a reinforced mesh or a hand-cut and tied rod is placed on the crushed stone surface. For reliability, the wire for the bundle is pierced through the thickness of the mineral layers, thus securing it in the ground.
The cross-section of the formwork rod should not be less than 10 mm. And in the case of a significant height of the blind area to the foundation wall - from 12 mm. For complete unity with the common platform, a groove is selected in the walls and pieces of reinforcement are inserted inside.
The total amount of reinforcement is determined individually depending on the width and size of the blind area. If a network is used, then there is no need to be tricky with the step of installing the rods - the reinforcement is simply laid over the entire area. Individual rods are spaced at a distance of 20 cm and more often if the structure is impressive.
Formwork installation
Since the angle of inclination of the blind area is small, you should not be afraid that the thickness of the concrete will go to the outside of the box - the solution is mixed plastically, but not liquid. The formwork itself consists of panels of equal height. They are installed with temporary supports - pegs - supporting the wet mass. The height of the shields must be sufficient so that the solution does not go beyond the contours. In the form of beacons, slats are placed on the edges of the formwork - they will help maintain the required filling level.
Pouring the blind area
Having determined the speed of your own work, you can begin kneading in small portions. When the consistency is satisfactory, the solution is transferred into the formwork in buckets. Pour carefully, without disturbing the crushed stone layer and reinforcing mesh. To make sure that the blind area will not cause delamination, the thickness is pierced with a reinforcing rod, expelling the air. This is how all the work is done.
After complete filling, the surface is smoothed and poured with cold water for a week. The appearance of white foam on concrete means that the mass has completely sunk. After this, the blind area is left alone until it sets completely.
Drainage device
A ditch is dug along the edge of the blind area and drainage trays are placed in it, so that plastic or metal products are not visible along the horizon line. They are covered with lids, and movement around your own area will be safe.
You can also use PVC pipes cut in half, however, factory-made products with perforations are convenient and look decent. There is no need to worry about outlet pipes - only one is needed for direct discharge of wastewater into the sewer or storm drain.
It is worth thinking about electrical heating of trays or gutters - during periods of snowfall and melting ice, congestion from precipitation is not uncommon, which causes flooding of areas and, accordingly, the interaction of the concrete mass with moisture.
Decorative cladding
When the main work has been completed, you should think about how to adequately present the blind area structure. Most often, owners of private houses use paving slabs for this purpose. It is easy to install, has a rich palette, and is inexpensive. With it, the foundation of the house and the object itself will acquire a presentable and dignified appearance.
It is important to select a combination of tones. Ceramics, asphalt, and decorative stone are also popular. Depending on your financial capabilities, you choose your own option.
Construction of a blind area for a house - SNiP and GOST
The second aspect that needs to be taken into account before you start building a blind area with your own hands is the provisions and recommendations of regulatory documents. These include:
GOST 9128-97. Mixtures of asphalt concrete road, airfield and asphalt concrete.
Contains recommendations on determining the angle of inclination of the blind area.
GOST 7473-94. Concrete mixtures.
They contain requirements for the quality of concrete used for arranging the blind area. Required when arranging a blind area that serves as a driveway for a car.
SNiP 2.04.02-84. Water supply. External networks and structures.
SNiP regulates the construction of a blind area around a well, contains recommendations for choosing the angle of inclination, as well as for arranging a castle made of clay or rich loam.
SNiP 2.02.01-83 Foundations of buildings and structures.
Regulates the main parameters of the blind area device (dimensions):
Width of the blind area around the house (foundation)
Determined from the position of soil type. As you know, soil with different compositions subsides differently. For example, clay soil is divided into two types:
- Type 1 soil does not sag under its own weight or its subsidence is no more than 50 mm and can be caused by external factors.
- Type 2 soil can sag under its own weight.
Thus, based on soil data, the composition and thickness of the base layers for laying paving slabs is selected. Based on the provisions of SNiP, craftsmen determine how wide the blind area around the house should be.
Parameters of the width of the blind area of the house
It has been verified by practice that for type 1 soil the minimum width of the blind area should be at least 700 mm, for type 2 - at least 1,000 mm.
If there is normal soil on the site, the optimal width of the blind area can be 800-1,000 mm. In this case, the width can be considered sufficient if it exceeds the overhang of the roofing material over the load-bearing walls by 200 mm (for normal soil) and 600 mm for type 2 clay soil.
The final decision on how wide the foundation blind area should be depends on the users and the purpose of the blind area. Which may consist of the following: only foundation protection, protection + occasional human movement, protection + heavy pedestrian traffic (for example, a terrace or gazebo) or protection + car traffic.
Such parameters as the length and height (thickness) of the blind area are not regulated by SNiP. Users advise taking them as:
The length of the blind area around the house
It is recommended to make the length (extent) along the entire perimeter of the building. The location of the rupture poses a potential risk of destruction to the foundation. An exception is the location of the porch.
Thickness (height) of the blind area around the house
Minimum thickness of the blind area: no less than 70 mm, optimally 100-150 mm.
Note. The height of the blind area is not determined to zero. It should rise above the soil by at least 50 mm.
For the blind area that serves as a pedestrian zone, the requirements are becoming more stringent. They mainly concern the design of the pillow. For a car zone, it is advisable to make the most durable base possible and, when choosing paving slabs, give preference not to vibrocast slabs, but to vibropressed ones.
SNiP III-10-75 Landscaping.
The standard regulates the installation location of the blind area. It should fit tightly to the base at an angle. At the same time, the slope of the blind area should be within 1-10% in the direction opposite to the load-bearing wall.
Slope of the blind area of the house
The angle of inclination of the blind area is measured in percentages and degrees. For 1 m of blind area width, the slope should be 10-100 mm, i.e. 1-10%. In practice, the slope does not exceed 15-20 mm per 1 linear meter. This slope is invisible visually, but does an excellent job of draining water from the foundation and base of the house.
Note. A large slope can lead to the fact that the flow of water will increase speed when moving along the blind area and, gaining strength, quickly destroy its outer edge.
Schemes for operational quality control of construction and installation work
The slope of the blind area should ideally ensure the drainage of water directed from the foundation or plinth.
Another document worth considering is the “Schemes for operational quality control of construction, repair, construction and installation works.” Based on it, you can study the permissible deviations from the given standards.
Expansion joint in the blind area (deformation, temperature)
To compensate for the movement of the blind area and reduce the pressure on the foundation, an expansion joint is provided - a gap between the wall (basement) and the blind area. A thermal seam is formed by installing a sheet of insulation or several layers of roofing felt to a vertical surface. Sometimes a wooden board is installed at the junction, which is then removed, and the place where it is installed is sealed (covered) with sand. This is a labor-intensive method, because removing a board from hardened concrete is quite difficult.
How to make concrete yourself
So, the grade of concrete for the blind area is M200 or M250. How can you do this yourself?
You will need a concrete mixer. If you calculate the required amount of solution, you get an impressive figure. For example, for a house 6x6 meters, we determine the volume of concrete for a blind area 15 cm thick:
6×6×0.15 = 5.4 m3.
Add a slope and get about 6 m3 of solution. It is impossible to mix such a volume well by hand. By the way, you can rent a concrete mixer.
The composition of concrete for the blind area is classic:
- Portland cement M400 or M500;
- Water;
- Sand;
- Crushed stone fraction 5-20 mm;
- Plasticizers (recommended).
Proportions of components for concrete on the blind area:
| Concrete grade | Cement brand | Ratio cement:sand:crushed stone | Volume of concrete from 10 liters of cement, liters |
| M200 | M400 | 1 : 2,8 : 4,8 | 54 |
| M500 | 1 : 3,5 : 5,6 | 62 | |
| M250 | M400 | 1 : 2,1 : 3,9 | 43 |
| M500 | 1 :2,6 : 4,5 | 50 |
The average cement consumption per 1 cubic meter of solution is about 240-270 kg.
For convenience, you can calculate the volume in buckets of 10, 12, 20 liters. If we take one bucket as one, then we take the remaining components proportionally.
The amount of water is taken as half the volume of cement, but this indicator can vary - it is necessary to achieve a plastic and workable consistency so that the solution can be laid at an angle and does not flow down.
Pouring a concrete blind area for a house, photo in progress.
The blind area of a house made of concrete is the most durable of all the types that can be listed today. It also became a leader in the construction market. If you are not satisfied with the appearance of the concrete blind area around the house, then you can always resort to materials for paving the blind area such as paving slabs, paving stones, etc.
