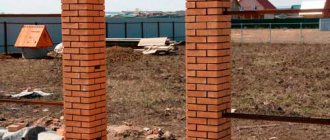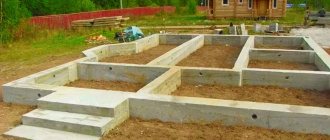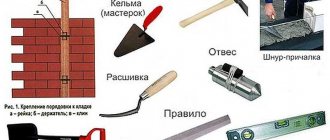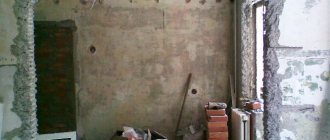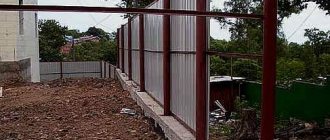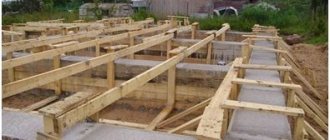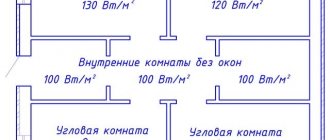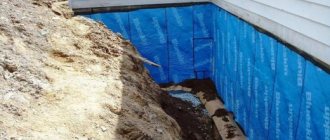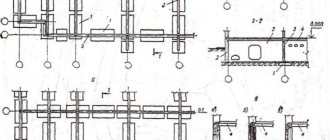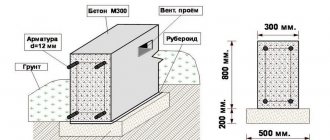Choosing the type of foundation for a brick house
Brick houses, even if they are built on 1-2 floors, belong to the category of heavy buildings. Only a few types of foundations can be used as a foundation for such buildings, namely:
- Tape;
- Slab;
- Pile.
The most cost-effective type of foundation is a shallow strip foundation - however, its use is only possible in non-heaving soils, which are extremely scarce in the Moscow region.
Rice. 1.1 : Scheme of a shallow strip foundation
The most reliable foundation with high load-bearing characteristics is a foundation made of a monolithic slab, which is also the most expensive, due to the large number of materials required for construction.
Pile foundations are the “golden mean”; with the correct configuration, foundations on driven piles are not inferior, and in certain types of soil they exceed the load-bearing properties of slab foundations; work on their arrangement is completed faster and they cost less.
Rice. 1.2 : Pile foundation diagram
Important: the economic component is only a minor criterion when choosing a foundation for a brick house. First of all, it is necessary to be guided by the standards for the compliance of foundations with a specific type of soil and the weight and size characteristics of the building being constructed.
The main factors that determine the type of foundation on which a brick house should be built are the following:
- Type of soil at the construction site;
- Soil freezing depth;
- Groundwater level;
- Weight and number of storeys of the building.
To obtain information about the characteristics of the soil, it makes sense to use the service of a geodetic survey of the site, since without special equipment it is impossible to collect all the necessary data, and it is they that have the maximum weight when designing any foundation.
Rice. 1.3 : Map of soil freezing depth in Russia
Let's consider the relationship between the type of soil and the type of foundation for a brick house:
- Strip foundations - are erected on dry cohesive soils and sandy soil; they are subject to the effects of heaving forces, therefore, when laid in heaving soil, they must sink below the depth of its freezing;
- Slab foundations - suitable for problematic soils prone to shifts and subsidence soils, they are highly resistant to soil heaving;
- Pile foundations are a universal option for all types of soil with the exception of rocky soil.
Based on the weight and size characteristics of the building being constructed, the choice of foundation is as follows:
- Tape - suitable for 1-2 storey brick houses, they allow you to equip the ground floor or basement;
- Slab - used for the construction of 1-3 storey houses from timber, brick and logs. Houses of a standard rectangular shape are built on such foundations, since pouring a monolithic slab of complex configuration is problematic. If it is necessary to equip the basement floor, the foundation slab is installed at the bottom of the pit;
- Pile foundations - with the appropriate design of a pile foundation, any houses, including multi-storey buildings, can be built on it. Such a foundation does not provide for the possibility of arranging a basement.
Rice. 1.4 : Houses with pile foundations on difficult terrain
Strip and slab foundations are subject to the effects of frost heaving of soil and groundwater, depending on which the required foundation depth is determined:
Expert advice! If calculations show that, due to the great depth of the foundation, it is not economically profitable to build such foundations, the only rational type of foundation for a brick house remains a pile foundation.
Types of foundations
After familiarizing yourself with the main criteria for choosing load-bearing foundations, you should consider in more detail the technical features of a particular foundation for a brick house. Three types of bases are most often used in this capacity:
- Tape.
- Pile.
- Slab.
To understand how to make the right foundation, you should familiarize yourself with the technological nuances of its construction.
Tape base
Strip foundation for a brick house
Strip foundation for a brick house is the most common type. Among the advantages of this option are its simplicity and ability to withstand very heavy loads, which is especially important for massive buildings, for example, for a two-story brick house. Depending on the design features, tape bases are divided into two types:
- Monolithic.
- Prefabricated.
Monolithic bases are cast directly at the construction site from concrete mortar. Before concreting begins, formwork is constructed and a reinforcing frame is assembled in it. Prefabricated strip structures are assembled from blocks using lifting equipment. Structurally, the foundation strip is a concrete strip running under all the supporting walls of the building, both external and internal.
The width of the strip foundation can vary from 30 to 60 cm: this is the size of monolithic foundation slabs that is regulated by construction GOSTs. If the width of a strip foundation for relatively small and light brick buildings can be 300 mm, then the thickness of the foundation for a two-story house should be at least 400 mm.
In addition, the strip foundation of a two-story brick house must be buried at least 50 - 70 cm, provided that it is built on strong, non-heaving soils. Shallow foundation options are absolutely unacceptable in this case, as they have insufficient strength.
Pile foundations
This type of foundation is usually used when constructing a building on weak, swampy or heaving soils. A feature of construction on such soils is the need for a solid foundation that can ensure the stability of the building. For these purposes, the base of the foundation must be buried down to solid rocks to prevent shrinkage of the building. Or the bottom of the base should be below the soil freezing level during the cold season. This will prevent it from being squeezed out of the ground by frost heaving forces.
Pile foundation for a brick house
In this case, the most optimal technology is the method of driving or screwing piles into the ground. This allows you to save a lot of effort, time and money that would be needed to carry out excavation work and pour a monolithic tape of the same depth. There are three technologies for constructing a pile foundation:
- Driven.
- Bored
- Screw.
The driving method consists of driving the pile into the ground using a special pile driver. It can be mechanical, suspended from a crane or excavator. In private construction, a manual piledriver driven by the muscular power of people can also be used. Bored technology involves drilling a hole of the required depth in the ground, after which it is reinforced and filled with monolithic concrete.
When pouring piles yourself, you should strictly follow construction technology - use high-grade concrete (from M-400) and vibrate the poured solution. If these rules are not followed, the support piles may turn out to be too weak, having air cavities and cavities inside them.
With the screw method, special piles with a spiral tip are used to construct a load-bearing foundation. They are driven deep with mechanical or manual pile drivers, and the whole process resembles tightening a self-tapping screw or a corkscrew.
Strip foundation for a brick house
When building a one-story brick house on a site with normal soil conditions, the best option is a strip foundation. The construction of a foundation strip that follows the contours of the house requires an order of magnitude less materials than the formation of a monolithic slab.
The width of the tape is determined based on the thickness of the walls; it can be 10-15 centimeters thicker and form a protruding base, or be laid at the same level as the wall.
The depth of laying the foundation depends on the degree of heaving of the soil. On non-heaving soil, it is permissible to build shallow foundations, lowered into the soil by 50-70 centimeters.
Expert advice! If the soil is prone to heaving, the tape should be laid to a depth below soil freezing, which in the Moscow region is approximately 1.5 meters.
Rice. 1.5 : Classification of strip foundations according to laying depth
The sequence of work on arranging strip foundations is as follows:
- On the site, the contours of the foundation are marked along the external and internal walls of the house;
- A trench is excavated to a depth of 20-30 centimeters greater than the design depth of the tape;
- A sand and gravel cushion is formed at the bottom of the trench, which acts as a compacting layer that prevents soil shrinkage;
- On the sides of the trench, to the height of the elevation of the foundation strip above the ground, a formwork is formed from boards, which is strengthened with lateral supports and covered with waterproofing material;
- A reinforcement frame is knitted from reinforcing bars, which has two contours - the central part of the tape does not require reinforcement, since all loads are distributed in its upper and lower parts;
- The frame is placed in a trench and the foundation is poured with heavy concrete of class A300.
Rice. 1.6 : Strip foundation after pouring the formwork with concrete
Expert advice! The demoulding of the foundation is carried out after the second week of concrete hardening; the laying of walls begins a month later, when the concrete reaches 100% of its design strength.
Pile foundation for a brick house
A foundation made of driven reinforced concrete piles is a universal type of foundation that is applicable for the construction of houses of any number of floors on all types of soils common in the Moscow region.
You cannot make such a foundation yourself, since the immersion of pile pillars is carried out by special construction equipment, but by ordering it from our company you can be sure that the foundation of the house will withstand any load and will last for decades.
Rice. 1.7 : Reinforced concrete piles for foundation construction
Expert advice! Reinforced concrete piles are driven to a great depth (from 5 meters), due to which their base is located in a compacted soil layer, which has maximum load-bearing characteristics and is not subject to heaving forces.
Work on arranging a pile foundation is carried out in the following sequence:
- The foundation is designed, the layout of the piles under the walls of the house is determined - under standard conditions, the pillars are placed along the perimeter of the external and internal walls in increments of 2-2.5 meters, as well as at the places where they intersect;
- Piles are delivered to the site, construction equipment is relocated;
- The territory of the site is leveled, the top turf layer of soil is removed and the places for driving piles are marked;
- The pile driver drives piles using the impact or vibration method;
- The piles are tied with a grillage - it acts as a support on the surface of which the walls of the house are laid.
Rice. 1.8 : The process of driving reinforced concrete piles
Construction guarantees high-quality performance of the entire range of piling works when constructing foundations from driven reinforced concrete piles. We are ready to design a foundation for any building, supply high-quality piles and drive them into any type of soil. Thanks to the use of modern piling equipment, all work is completed in the shortest possible time.
Calculation of the mass of the structure
Calculation of the foundation for a brick house begins with determining the weight of each wall. The weight of all roofing materials and rafters is also taken into account. A small margin is added to the result of the total weight of the structure.
To determine the supporting area of a building, it is necessary to determine the degree of pressure on it from the structure.
The mass of the structure is divided by the area. The value must be converted to N/m2. When calculating a monolithic foundation for a brick house, the mass of the structure is added to the weight of the foundation itself and divided by S of the house.
This makes it possible to identify the pressure of the entire structure on the soil. This indicator must be within acceptable limits. You can use a calculator for all calculations (nowadays it is quite common to use an online calculator, which can be found on the Internet).
Then calculations are made of the materials required for construction. The choice of building material depends on financial capabilities. Reinforced concrete slabs, stone, brick, and reinforced concrete are used in construction.
For example, foundation piles for a brick house can be built from brick or concrete. The erected foundation, if the calculations are carried out correctly, is resistant to temperature changes and is not susceptible to cracks. The construction of any structure always begins with the calculation of the foundation.
When identifying the mass of the rafter system, it is necessary to take into account the properties of the coating and the structure itself. The approximate weight of finishing materials is 20 tons. This includes the weight of plaster, insulation, doors, windows, screed.
Monolithic floors in houses weigh 500 kg per square meter. meter. It is also important to calculate the weight of roofing materials - tiles, slate, metal.
It is important to calculate the total mass of the brick house and its pressure on the ground.
For example: with a brick wall weight of 248,724 kg and a floor weight of 96,000 kg, a roof weight of 7,150 kg and natural influences of 14,300 kg, the total mass will be 366,174 kg. This value indicates the exact impact that the house will have on the soil. Next, the S support is calculated.
In this case, the minimum stability of the soil is taken - 20,000 kg per square meter. With a weight of a monolithic base of 2400 kg per cubic meter, the total mass of the entire building with the foundation will be 366174 + 110300 = 481174 kg. Using this calculation of the required foundation for a brick house, you can be sure that the foundation of the entire structure will withstand any environmental loads.
When making calculations, be sure to pay attention to the density of the floor material. The volume of the strip foundation of a brick house helps determine the total weight of the floors. To calculate the S base of the house, the length of the inner wall is multiplied by the perimeter of the house.
Slab foundation for a brick house
If you prefer to build a foundation with your own hands, but are dealing with problematic soils that have uneven density and are prone to shifts or frost heaving, pay attention to a foundation made of a monolithic concrete slab.
Rice. 1.9 : Slab foundation diagram
The slab can be laid either with a small depth equal to its thickness (which, in most cases, does not exceed 50 centimeters), or placed at the bottom of the pit, which allows you to create a full-fledged basement floor.
Expert advice! The concrete slab steadily withstands all buoyancy forces; it effectively distributes and transfers to the ground the loads coming from the mass of the building.
The construction of a slab foundation is carried out using the following technology:
- The contour of the slab is marked on the site and excavation work begins to dig a pit. If the slab is deeply buried, excavators are used for this; if it is located on a surface, it is quite possible to do it with manual force;
- A layer of footing 2-3 centimeters thick is poured from liquid concrete, which will serve as the basis for pouring the main slab;
- Wooden formwork is installed on the sides of the pit;
- A reinforced frame is created over the entire area of the slab. The number of contours is 2; corrugated reinforcement rods with a diameter of 12 mm or more are used as horizontal frame elements, which are connected by vertical jumpers. The frame is fastened with knitting wire or welding;
- The reinforced frame is laid on the concrete base and the slab is poured. For this, a batch of ready-made concrete is used, ordered in the required volume, since the pouring must be completed simultaneously.
Rice. 2.0 : Construction of a slab foundation with a basement
Expert advice! The foundation is maintained for at least 28 eight days, after which further construction can begin.
We create a brick foundation with our own hands
Having determined the purpose of the building, they decide to erect a ribbon or pillars.
But in any of the options, waterproofing is required. The old proven bitumen, rolled roofing felt, is well suited for this. For additional protection from moisture, dig a trench and lay a drainage pipe in it.
Let's look at step-by-step instructions for creating each type of brick foundation.
Stages of construction of a columnar foundation
Its strength is sufficient for light structures:
- small country houses made of logs;
- plank utility blocks;
- summer shower and toilet;
- gazebos.
It’s easy to lay such a foundation yourself, armed with guidance from experienced builders. Its price is affordable, and there is no need to make a blind area.
Before starting work, we advise you to take into account the following recommendations:
- For a one-story frame house, pillars measuring 38*51 or 38*38 cm are sufficient.
- If this is a summer kitchen with an attic, then the dimensions of the supports are increased to 51*51 cm.
- Cement grades M400 and M500 are best suited for mixing the solution.
- The bottom of the holes must be leveled, compacted and geotextiles laid. It will become an obstacle to the penetration of moisture into the foundation, will not allow sand to go into the ground, and weeds will not grow.
- A cushion of crushed stone and sand is formed on top, and roofing felt is laid.
- After this, they begin laying the pillars in the proven old-fashioned way.
- Every 4 rows it is recommended to strengthen the supports with a layer of wire mesh.
- To ensure that all columns are in the same plane, each laid out row should be checked with a building level.
An important feature that is worth considering is that the supports under the load-bearing walls are made much thinner, approximately 25*38 cm.
A detailed guide to building a columnar foundation for a gazebo.
Construction of the ribbon
The choice in favor of this foundation is possible if you plan to build a building with a ground floor, basement, or attic on the roof. Walls can be built from stone or reinforced concrete.
According to the experts, the tape is a reliable foundation not only on hard ground, but also on sandy, heaving loam. The main thing is to perform high-quality reinforcement.
You can learn in detail about the pros and cons of strip foundations and the step-by-step installation method by reading the article: “Types of strip foundations.”
Drainage system for a brick house
When the groundwater level is high, to protect strip and slab foundations from erosion, it is necessary to provide a wall drainage system. It is necessary to equip it at the stage of laying the foundation, so as not to carry out excavation work to excavate it again in the future.
Rice. 2.1 : Scheme of wall drainage system
Drainage pipes are located around the perimeter of the house, encircling the contours of the foundation. They are placed 10-20 centimeters below the supporting heel of the base. In the corners of the house, pipes are brought into inspection wells, which are connected to the main storage tank located at the lowest point of the site so that water from the inspection wells flows into the container by gravity. Water is pumped from the main reservoir outside the site.
Foundation insulation
Base insulation is one of the most effective ways to protect the foundation of a house from the negative effects of the soil environment in which it is located. Most often, insulation is used when arranging the basement floor.
Expert advice! Insulation must be external, only in this case its use will be justified. If you insulate the foundation along the internal contour, the temperature inside the basement floor will increase, but the concrete itself will not be protected from groundwater and sub-zero temperatures.
Rice. 2.2 : Foundation insulation with extruded polystyrene foam
High-density slab insulation boards are used to insulate the foundation Such products are presented in the assortment of all leading companies engaged in the production of thermal insulation materials. The best insulation products made from extruded polystyrene foam from the companies Penoplex and TechnoNIKOL have proven themselves.
Insulation materials are glued to the foundation walls using bitumen mastic, after which the surface of the thermal insulation is puttied and covered with a layer of protective geotextile. Gain
to strengthening the foundation at the stage of its construction, but if the foundation is not designed correctly and is not able to withstand the weight of the building or the load of heaving forces exerted on it, such a measure may be needed quite soon.
Rice. 2.3 : Strengthening the strip foundation with a reinforced concrete jacket
In construction practice, the following methods of strengthening foundations are used:
- Arrangement of reinforced concrete frames and jackets, which represent an additional layer of concrete that increases the foundation strip - a sheet metal shell is installed along the perimeter of the base, which is fixed in the base walls using reinforcement, after which the cavity between the metal and the foundation is filled with concrete;
- Widening the foundation support area - for this, reinforced concrete slabs or blocks are used, placed under the supporting heel of the foundation strip;
- Strengthening pile foundations is done by driving additional piles next to existing pillars.
Expert advice! The need to strengthen the foundation will not arise if its initial calculation is carried out using the correct technology in accordance with current building codes. Contact us and our specialists will design and install a reliable and durable foundation for a brick house that will serve you for decades.
Construction of houses
140 votes
+
Vote for!
—
Vote against!
The basis of any house is its foundation. When creating this structural element, work must be done with special care. After all, the strength of the brick house built on it directly depends on the correctly chosen type of foundation and on how well it is created. Of course, you can create a reliable foundation for a brick house with your own hands, and this will require very little. It is enough to understand the different types of foundations, know about their strengths and weaknesses, and also be able to handle the tool.
- Choosing a foundation type
- Strip foundation for a brick house
- Pile foundation for a brick house
- Slab foundation for a brick house
- Strengthening the foundation of a brick house
- Injection enhancement
- Pile strengthening method
- Arrangement of reinforced concrete frame
- Arrangement of protective walls
- Sole widening
- Strengthening the foundation: video demonstration
Choosing a foundation type
When planning to create a brick foundation for a house, you should take into account its large mass. Otherwise, the construction of a foundation that is not designed for heavy loads will lead to the appearance of cracks on the walls of the house and its partial destruction. This is why technical inspections of buildings are done. Several types of foundations can withstand the load created by a brick house, namely: strip, pile, slab.
Important! It is not customary to use shallow and columnar foundations for a brick house. But this is only true for a shallow strip foundation and a columnar foundation made of metal pipes, since they cannot withstand the heavy load of a brick house.
Regardless of which foundation you personally prefer, there are a number of specific requirements and standards for each of them. And the correct foundation for a brick house can only be created if these standards are observed. When choosing one type of foundation or another, you must consider the following:
- physical and mechanical characteristics of soil;
- relief;
- depth of soil freezing;
- ground water level.
Video: Types of foundations
To obtain detailed information, it is best to invite a specialist who, after a thorough check, will provide detailed data on the characteristics of the soil. Only after this can you begin to select and arrange the foundation. If you already know about the properties of the soil on your site, then the tables below indicate the dependence of various types of foundation on the characteristics of the soil.
Table 1 - Dependence of the choice of foundation type on soil type
Table 2 - Dependence of the choice of foundation type on the future structure
Table 3 - Foundation depth for a brick house depending on the type of soil and groundwater level
Strip foundation for a brick house
The popularity of strip foundations is enormous. A strip foundation is erected under a brick house, under a house made of concrete or stone, in cases where massive concrete floors are used in the structure. It can withstand heavy loads and stands out for its simplicity. The foundation strip is placed around the perimeter of the building and under the internal walls. Another undeniable advantage of a strip foundation is the possibility of creating a basement or basement where the foundation strip will serve as the walls.
Strip foundations are divided according to the type of construction into prefabricated and monolithic. Monolithic ones are a solid, reinforced concrete structure. Such a foundation has high strength characteristics, and the work on its construction can be done independently. Unfortunately, the main disadvantage of a monolithic foundation is the long time it takes to solidify and gain strength. A prefabricated foundation consists of stone or concrete blocks. It is being built somewhat faster, but additional labor and special equipment will be required to complete all the work. Unlike a monolithic foundation, a prefabricated foundation has lower strength characteristics.
Also, the division is based on the load on the ground - shallow and buried. Foundations with a depth of 50–70 cm are considered shallow A shallow foundation for a brick house will not be able to support its weight, so for houses made of brick, concrete and stone, a buried foundation . Such a foundation is laid 30 cm below the soil freezing level and in cases where the project includes a ground floor or basement. For a strip foundation for a brick house, the price starts from 180 USD. per m3. In addition, the cost of a foundation for a brick house is also affected by the distance from a large city, where all the necessary materials are available.
To create a strip foundation, you need to do the following:
- we clear the area, remove the layer of turf and mark the place for the future foundation. We make sure that the corners are strictly straight;
- Using an excavator or manually, we dig a trench or foundation pit of the required depth for the foundation. What exactly you have to dig depends on the design of the house. If it has a ground floor or basement, then we dig a pit, and if without, then a trench. We make the dimensions of the pit or trench 1.5 - 2 larger. This is necessary for the convenience of arranging formwork and pouring concrete. We carefully level the bottom horizontally and use a theodolite to check the depth mark in the corners;
- for a monolithic strip foundation, the bottom of the trench is watered and sprinkled with a layer of a mixture of fine gravel and sand 200 mm thick. After which the entire surface is carefully compacted with a vibrating plate. Finally, the cushion is covered with waterproofing and poured on top with a small layer of lean concrete. For a prefabricated foundation, the same operations are performed with the only difference being that compaction and creation of a cushion is carried out only in the place where concrete blocks will be installed;
- To create a prefabricated foundation, you will need to use special equipment, since concrete blocks have a large mass. We install the blocks in their place and fasten them with cement-sand mortar. The method of laying blocks is the same as when laying bricks. The only difference is in size;
- To create a monolithic foundation, we first install formwork from wooden boards 40–50 mm thick, which are rigidly fixed with spacers. But it is most convenient to use frame-panel collapsible formwork. During installation of the formwork, it is necessary to check the verticality of the walls. The height of the foundation above ground level should be at least 40 cm, and more for wet soils. According to this, the height of the formwork is also made;
Important! To ensure good insulation of the base of the foundation, roofing material is laid at the bottom, the edges of which are brought up.
- Next, we create a reinforcement cage for the strip foundation. For it we use reinforcement bars with a thickness of 6 mm to 10 mm. Having cut the required number of rods of the required size, we weld them together. We lower the finished frame into the trench on pre-arranged supports made of brick or stone;
- Now all that remains is to prepare the concrete and pour it inside the formwork. The pouring process itself is performed in layers of 15–20 cm, in several approaches. After each approach, the concrete is shaken with a vibrating hammer or other available tool, such as a shovel. This is done to eliminate voids and create a solid foundation;
Important! In order for the foundation to be strong, the consistency of the concrete should be of medium fat content. Such concrete does not flow around obstacles, and some effort must be made to move it.
- Leave the freshly poured foundation until completely dry. This may take about a month. At the same time, at first it is necessary to water the surface so that the concrete does not dry out and crack;
- After the concrete has hardened, the formwork is removed and the foundation is waterproofed. For these purposes, you can use various rolled, coating and other waterproofing materials;
- Finally, we fill the foundation. We do this with extreme caution so as not to damage the waterproofing layer.
Pile foundation for a brick house
This type of foundation is installed in cases where construction is carried out on crumbling soils that are not able to withstand the heavy load of a brick house. When using a pile foundation, the load is transferred to denser layers of soil located at great depths. Its design consists of individual piles connected at the top by a concrete or reinforced concrete grillage, on which the walls of the house rest. A pile foundation for a brick house can also be built on more durable soils, thereby reducing the amount of materials used and the amount of excavation work. Among the disadvantages of this type of foundation, it is necessary to note the use of special tools and equipment for drilling wells or driving them into the ground.
There are many types of pile foundations made of different materials. Of these, a bored reinforced concrete foundation with wide pile bases . You can build such a foundation either independently or using special equipment. The price of a pile foundation is somewhat lower, but still very much depends on the distance from the city. The further you go, the more expensive it is. To create a pile foundation, you must do the following:
- we clear the area, remove the layer of turf and mark the place for the future foundation. We make sure that the corners are strictly straight;
- we mark places for the piles. To do this, starting from the corners, with the step indicated in the project, we make a small excavation under each of the piles for further drilling;
- Now, using a special drill or ordered special equipment, we drill wells for piles;
- While drilling is being done, you can prepare the reinforcement bars and weld them together for the reinforcing frame. The length of the frame should be 20 - 30 cm above ground level. This is necessary for further tying the frame for the grillage to it;
Important! If there is a need to raise the piles above ground level, metal pipes of the required diameter can be used as formwork for them.
- Upon completion of drilling, pour a small layer of gravel mixed with sand onto the bottom. Next, we lower the reinforcing frame and fill it with concrete. Don’t forget to shake the concrete to remove voids and create a monolithic structure. The concrete itself can be prepared directly on site;
- While the concrete in the piles is hardening, we make a reinforcing frame for the grillage and tie it to the frame of the piles. Then we make formwork, which we place around the grillage’s reinforcing frame;
Important! As a formwork for the grillage, the most suitable option would be prefabricated panel formwork. It is easier to install and strengthen, and the finished grillage will be of higher quality.
- After installing the formwork, pour concrete inside. Just as in the case of a strip foundation, we carry out all the work in several approaches, shaking and compacting the concrete;
- All that remains is to let the concrete dry and gain strength, after which the grillage can be waterproofed and the construction of walls can begin.
Slab foundation for a brick house
The simplest in design and arrangement is a slab foundation. In fact, it is one solid reinforced concrete slab on which the entire house rests. Another important difference from pile and strip foundations is its ability to withstand loads during uneven horizontal and vertical ground movement without damage to the entire house. This type of foundation is installed mainly on heaving and subsidence soils, as well as on soils with a high moisture content.
Slab foundations are usually divided into shallow , shallow and deep . The non-buried version of the slab foundation is installed directly on the ground. The depth for a shallow slab foundation is within 50 cm. Such foundations are also called floating foundations. A deep slab foundation is placed just below the freezing point of the soil.
You can create a slab foundation from a lattice or solid slab, which is cast from high-quality concrete, from prefabricated reinforced concrete beams laid crosswise with a rigid connection, as well as from prefabricated reinforced concrete slabs with the obligatory creation of a monolithic covering.
Of the slab foundations, the most affordable and easiest to create with your own hands is a shallow monolithic slab foundation. Such a foundation will allow you to significantly save on concrete and labor costs. The cost of a foundation for a brick house depends on the area of the house and the distance from the city. The price starts from 90 USD. To create a monolithic slab foundation, you must do the following:
- we clear the area, remove the layer of turf and mark the place for the future foundation. We make sure that the corners are strictly straight;
- we make a small excavation to a depth slightly greater than the thickness of the future foundation;
- We level the surface and fill the entire area with a layer of crushed stone and sand. We carefully level the crushed stone and compact it. Pour a small layer of lean concrete on top;
- Unlike pile and strip foundations, slab foundations require higher quality hydro- and thermal insulation. Therefore, vinyl film, roofing felt, geotextiles are laid on top of lean concrete, and thermal insulation made of polystyrene foam, polystyrene foam, and polyurethane foam is laid on top;
- We make formwork around the perimeter of the foundation. Here you can safely use boards with a thickness of 40 - 50 mm. The main thing is to make powerful and reliable spacers for them;
- Now we are making a reinforcement cage. We cut the reinforcement and weld it together like a mesh. We carry out all work directly on the site of the future foundation;
- The final stage will be pouring concrete. It is best to do this in one go, so it would be rational to order a ready-made mixer with concrete, instead of making small portions in a regular concrete mixer. After pouring concrete, it must be thoroughly shaken and left to harden. During the first few days, the surface will have to be moistened with water.
Strengthening the foundation of a brick house
Sometimes after purchasing a house that has already been built, after some time you may notice cracks on the walls. This indicates a poor quality or weak foundation that is unable to support the weight of the house. There is a way out of this difficult situation - strengthening the foundation of the house. Of all the ways to strengthen the foundation of a brick house, the simplest and most affordable is to increase the area of the foundation. But there are other methods of strengthening.
Injection enhancement
To do this, you need to select the soil around the foundation and, using a special cement gun under high pressure, spray the solution onto the foundation wall.
Pile strengthening method
Wells are drilled next to the foundation walls, into which the reinforcing frame is lowered and filled with concrete.
Arrangement of reinforced concrete frame
Formwork is made around the foundation over its entire area, into which a reinforcing frame is placed and filled with concrete.
Arrangement of protective walls
A part of the soil is selected from the outside of the foundation, the formwork is arranged flush with the foundation cut and then filled with concrete.
Sole widening
Widening is carried out in the same way as in the case of protective walls, with the only difference being that the width of the foundation can increase by 50 - 100 cm.
