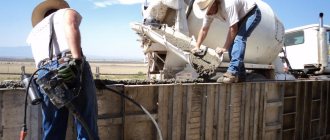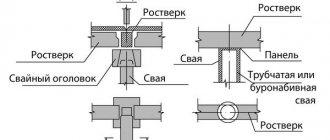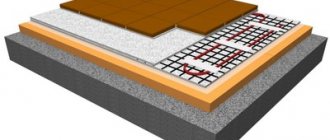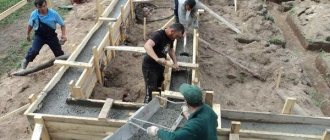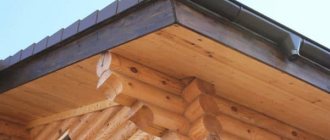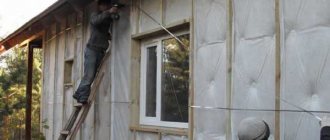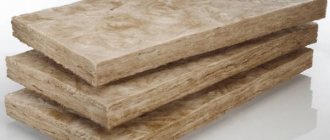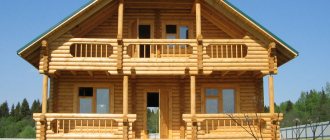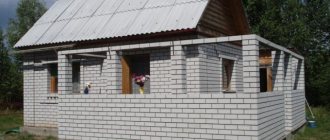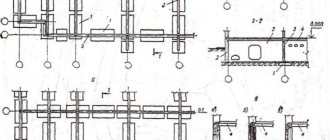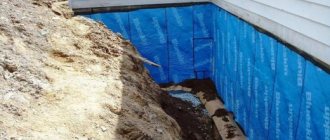At the stage of planning the foundation for a building, recently preference has increasingly been given to a monolithic slab on a strip foundation.
This is due to its high technical characteristics and positive features compared to other types of foundations, especially if we consider it from the point of view of reliability on unstable soils. It equally distributes the pressure from the walls of the building and presses on the ground over the entire area.
To avoid irreparable mistakes, it is necessary to approach the implementation of each stage of work as thoughtfully as possible . In order for a house to be reliable and safe, it is very important to carefully understand its foundation, since its construction begins precisely from this.
Every construction begins with preparatory work. There cannot be little things or any details that can be overlooked. A preliminary assessment of the quality characteristics of soils is a mandatory process before pouring any type of foundation.
A monolithic slab on a strip foundation (strip-slab) is good because it can be safely used in peat soil and where groundwater is at a high level to the surface.
What is a strip-slab base?
This type of foundation uses reinforced concrete technology, which has a uniform shape and is laid along the perimeter of the entire base strip.
Moreover, there are varieties with and without slab support on the soil . When the slab does not press on the soil, but only on the base, this design can be compared with the method of using floor slabs.
Both designs show excellent technical characteristics when working in tandem.
Important! This option implies the possibility of not only creating a “basement”, but also a room for a car.
How to properly backfill a foundation.
Internal foundation backfilling is the process of placing soil into a hole or trench that was previously dug to construct the foundation. It should be remembered that backfilling is carried out after the foundation has been poured and the base of the building has been erected.
How to fill the foundation?
Craftsmen begin to fill the foundation when they check the ability of the base and plinth to withstand certain loads without the formation of cracks and other deformations. Concrete that has gained strength is the main indicator that backfilling of the foundation can begin. Typically, from the moment of pouring it should take about two weeks until the solution completely hardens. Some builders do not wait for the concrete to harden, believing that the backfill will not affect the foundation of the house. This is a misconception.
It is important to know! Before filling the foundation inside, it is necessary to maintain certain periods of time to allow the foundation to harden.
Application
There are several typical situations when such a popular foundation design becomes most relevant:
- if you want to create a single “base” under the entire perimeter of the building. A monolithic slab on a strip foundation, in this case, will be the most optimal, allowing the construction of partitions in other rooms;
- during the construction of buildings on “floating” or other unstable types of soil, where the use of another foundation option would be unreasonable and unprofitable;
- during the construction of heavy buildings, which can be made of monolithic reinforced concrete or brick.
Attention! When planning this type of main, it is very important not to forget that the length of the span without the support of supports can be maximum no more than 600 cm.
Backfilling the base with soil.
One of the most common questions that arises during construction is how to fill the foundation inside. The best material for this is soil that was dug out of the trench. Compacting the soil must be done by first moistening it, based on the density of the soil in the area where construction work is being carried out. All information regarding the composition and density of the soil can be requested from the geological service operating in the region.
Sand, which is often used for these purposes, is significantly inferior in quality to the soil originally located in this place. But backfilling the foundation with sand is also quite acceptable, provided that the compaction of the layer is carefully monitored.
Technology: how to fill correctly?
As mentioned earlier, the uniqueness of this base option is the fact that the slab distributes pressure on the soil, thereby creating additional support for the structure .
To build a monolithic slab on the ground with your own hands, you need to prepare a pit and pour a concrete mixture into it, followed by laying heat-insulating material. How to pour it correctly?
The algorithm of actions for a house without a base is as follows:
- Initially, it is necessary to create a strip foundation measuring 0.4 m wide and 0.4-0.7 m deep. Naturally, it is necessary to take into account not only the type of soil, but also the weather conditions of the region where the building will be located. During the installation stage of the reinforcement cage, it is required to leave vertically protruding ends of the reinforcement with a diameter of 1.2-1.4 cm along the entire perimeter of the foundation, every half meter. This is necessary for the subsequent connection of the slab and foundation. Moreover, do not forget that the external formwork should have a greater height than the subsequently installed monolithic slab by 0.2-0.25 m.
- The concrete mixture is being poured.
- For a pit, 50-60 m is enough. It is important that the bottom is level.
- The bottom is covered with a sand cushion. The layer should be within 15-20 cm, after which it is carefully compacted until the surface can be stepped on with shoes, but no imprint will remain.
- It is necessary to lay a layer of geotextile on top of the sand to prevent mixing of sand and crushed stone. Geotextile tapes are sewn together using special equipment. Along the entire perimeter, the geotextile should protrude about half a meter and extend onto the strip foundation.
- Next comes the stage of filling crushed stone. The thickness should be at least 20 cm. If possible, it should be compacted and leveled as best as possible around the entire perimeter. Next, this layer is poured with cement milk so as to fill all the voids, and the layer is 3-5 cm on top of the crushed stone.
- As soon as the “pie” hardens, it is necessary to lay a waterproofing layer on top. Next, all seams must be carefully sealed with a blowtorch or gas torch. The waterproofing should also extend beyond the ends of the foundation by 30-40 cm.
- Now comes the stage of laying the heat-insulating material. It should be level with the tape base. For these purposes, it is best to use dense grades of penoplex. Mastic is used to seal the joints between sheets.
- Now you need to start arranging the rebar box. To do this, rods with a diameter of 12-14 mm are taken and placed at a distance of up to 20 cm. The mesh must be laid in 2 layers, with a distance of 10-15 cm. The layers must be combined with pieces of reinforcement. The lower part, under the mesh, should contain special supports, which are mounted in such a way that the distance from the insulation to the bottom row of reinforcement is 5-6 cm. These rods must be tied as tightly as possible to the protruding ends of the strip foundation reinforcement, which were left at the first stage.
- It's time to pour the slab. It is important to work with the concrete mixture around the entire perimeter at once so that the concrete can settle in an even layer without bubbles. The level must be leveled along the outside of the formwork so that there is at least 5 cm to the edge of the top row of reinforcement.
The concrete will harden in 1 month . Now it's time to start building the house. The foundation and slab should be poured immediately, without stage-by-stage hardening of the layers.
Attention! Before laying a monolithic slab, you need to think about the laying of all communications that run underground.
Floors on the ground
Unlike the “inverted bowl” slab foundation, MZLF with a floor on the ground has a smaller thickness (within 20 cm). The ground floor is a floating screed, which is separated from the enclosing structures by a damper tape along the entire perimeter.
It does not load the building’s load-bearing structures and bears exclusively the loads from the furniture and partitions of the lower floor. The slab technology makes it possible to distribute loads across all beams of the strip foundation and has a longer service life.
Backfill inside the foundation strip
The set of rules for the construction of SP 31-105 indicates the minimum number of layers for a floor on the ground:
- an underlying layer of non-metallic material (coarse sand or fine crushed stone of a fraction of 5/10 mm) with a thickness of 10 cm;
- 0.15 mm polyethylene film to retain water in concrete when pouring and waterproofing the base;
- slab 5 cm minimum of concrete grade B 12.5.
When designing and manufacturing, it is necessary to take into account SP 29.13330 for floors, SNiP annexes 3.04.01.
Crushed stone is used at high groundwater levels, if the gap in groundwater/floor levels is guaranteed to be greater than 50 cm (water does not rise close to the structure in some seasons), a sand layer compacted with a vibrating plate is sufficient. The quality of the compaction is determined visually - there should be no traces of shoes left on the sand.
Do floors need insulation?
When making a floor on the ground in a strip foundation, the following layer of heat insulation is recommended:
- 10 cm PSB-S is minimum for gas heating of a home (corresponds to heat loss within 6 W/m²;
- 15 cm of the same material to reduce heat loss to 4 W/m².
When using a heated floor as the main heating of the building, the heat loss will be 7 W/m2 with a 15 cm layer of polystyrene foam, 10 W/m2 with a 10 cm layer of insulation. Technical polyethylene film 0.15 mm is placed under a layer of heat insulation. It is better to use Izolon with a thickness of 8 mm or more as a damper along the perimeter of the walls.
Stages of work for a house with a basement
If we are talking about a house with a “basement,” then the technology will be a little more complicated than the previous one, but at the same time it will be more economical in terms of the ratio of the material used, since the thickness of the resulting structure will be less.
The algorithm of actions is as follows:
- The strip foundation is built according to the principle described before.
- A deck is mounted along the upper edge of the foundation. Which is a wooden shield made of boards. The lower part of the deck should be supported by wooden blocks with a cross-section of 5*5 cm and a distance from each other of 70-80 cm. Beams of 10*5 cm are laid on the bars. Purlins (bars) of 5*5 cm are fixed on top of them. Now it is necessary to mount the boards decks that must be secured with nails or screws. The boards should be at least 2.5 cm thick. It is very important that the final structure is as stable and reliable as possible.
- Holes are made in this deck, where sewer pipes, heating, wiring grooves, etc. are subsequently laid. It is also necessary to make a hatch for the “base”.
- Now everything needs to be covered with PVC film to seal the cracks in the shield.
- As for reinforcement, the process is no different, as in the previous version without a “base”.
- The final stage is pouring the concrete solution, which must be evenly distributed and walked around the perimeter with deep vibrators. Insulation work must be carried out in the “basement” or during the installation of the first floor floor.
Attention! Until the cement has completely hardened (minimum 28 days), under no circumstances should the support posts and deck be removed.
Stages of filling the base
Backfilling of the foundation cavities is carried out after the site around the foundation has been prepared.
It is necessary to achieve optimal moisture content of the material and fill in the base. When the foundation has completely hardened, clay soil is gradually poured into the dug pit. The cavities are filled in small portions, and the layer height should not exceed 30 cm level.
Next, it is necessary to compact the soil so that it forms a monolithic, even slab. It is best to do this manually or with a special tool that runs on mains power (make sure you have access to energy sources in advance) or a gasoline generator.
The depth of the foundation, as well as its area, determine the number of layers and the volume of material used.
ADVICE. Backfilling of any type of foundation with sand should be carried out after checking the building material for the presence of foreign objects: construction debris, stones. Organic structures in the process of decay leave empty cavities, which create pressure differences in individual areas. This can cause cracks to form. Moreover, tying the internal foundation with reinforcement, pouring a new one on top of the old one, or performing any restoration work will not work - the foundation of the house will burst and heave.
pros
Among the advantages that this design has are the following:
- ease of construction. Technology allows you to do all the steps yourself;
- reliability and long service life. On average, the service life can reach up to 1 century;
- you don’t have to make an additional floor for the first floor, but use the slab as a rough one;
- the design copes well with surface and groundwater;
- there is an opportunity to equip the ground floor;
- can be erected even on moving soil, where other foundations cannot be laid or are problematic.
What to use for internal backfill
To select the material for a strip foundation with backfill under the slab, it is important to consider the following factors:
- For what purposes will the building be used? Since residential buildings are heated all year round (except for the hot season), the soil does not freeze even at low temperatures. Therefore, the likelihood of soil heaving is less.
- Floor covering. If you plan to use beams for flooring, the most economical option would be to use clay. Under slabs on a backfill foundation, it is important to use sand to level the “walking floor.”
- Base height. If the area is large, it is advisable to use soil located at the construction site. Sand is used before pouring.
- GWL level. If groundwater is at a high level, it is better to use crushed stone for backfilling.
The use of clay castles outside is prohibited outside, despite the technologies permitted by SNIP. Clay is a material that does not allow moisture to pass through, but is capable of intensively absorbing it.
Based on the features of a strip foundation with backfill, it is important to pay attention to the process of filling empty cells if the floor is created using joists:
- The underground can be at a low level in order to operate the space normally.
- The soil begins to emit vapors that negatively affect the foundation and structure.
- It is important to provide a ventilation system.
When using a medium-deep strip foundation with backfilling before covering, it is possible to comprehensively solve many problems and increase the quality of operation.
Minuses
There are also some negative points:
- the cost of materials and the overall price of the foundation is quite high;
- If you do not first carry out all the work related to the supply of water, sewerage and other issues, then subsequently this work will only be possible with large-scale changes and dismantling.
There are some situations when specialists use combined foundation options, for example, pile and columnar-strip foundations. Be that as it may, the first stage will still be the correct and accurate calculation of the strip foundation.
How to compact soil
It is not recommended to compact the soil manually. This is a labor-intensive process that requires a lot of physical effort. When using special equipment or tools, it is important to pay attention to the required thickness indicators for each layer:
- When using sand to fill a pit or trenches, the minimum when laying each layer should be up to 0.7 m.
- Choosing sandy loam, loam - 0.6 m.
- Clay 0.5m
Not every site owner has the financial opportunity to rent special equipment. When work is carried out manually, the thickness should be up to 30cm. The compaction process is carried out from the edge of the foundation to the slope. Then a blind area is made to protect the structure from moisture.
