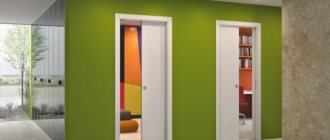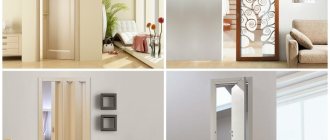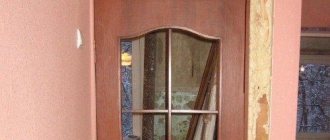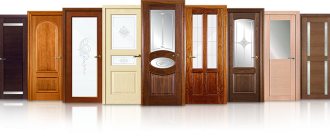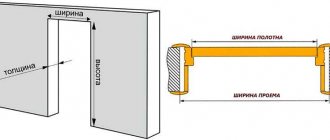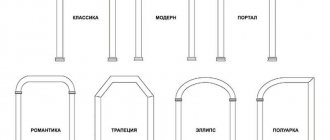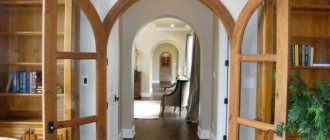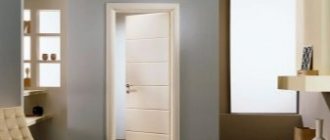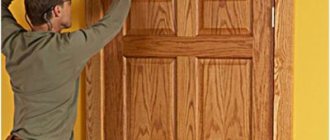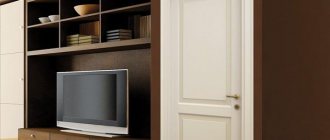If you decide to install sliding interior doors at home, it is important to find out the dimensions of the opening, as well as the door itself, which will be suitable specifically for your case. There are some restrictions regarding these parameters according to GOST. Let's look at what types of structures will be the best choice in a given situation.
Sliding doors are compact and attractive in appearance
Design Features
Recently, sliding doors can be increasingly seen in the interiors of not only private houses and apartments, but also in public places. Such designs have become very popular due to their unusual decorative appearance and compactness. Every year, manufacturers come up with more and more non-standard and interesting options that make it possible to satisfy the atypical dimensions of the opening and fit the design into the overall environment.
The basic principle of sliding structures is that instead of a massive canvas that swings open to one side, a more elegant product is used; movement is carried out sideways along the wall and the opening itself thanks to guides and a roller system. The dimensions of the canvas are established to a certain extent by GOST standards, but the requirements for them are not as strict as for conventional products.
So, what types of sliding interior doors are there? The main feature is the variety of materials available for execution, which allows this design to look harmonious in almost any interior. Most often used:
- metal;
- tree;
- MDF;
- plastic;
- laminate;
- glass and mirrors;
- bamboo and other natural materials.
Types of sliding doors depending on the material of manufacture
Is it possible to make a pencil case yourself?
In order to make the interior door invisible when open, it can be hidden in the wall. There are two ways to solve this problem:
- The first is quite radical and requires special permission when it comes to load-bearing structures. A special void is made in the wall for the door leaf. This process is quite troublesome, you can make it easier by making an additional wall, but then it will take up space in the corridor.
- A simpler way is a pencil case for sliding doors, which is quite easy to create with your own hands. This compact solution is suitable for any room, does not require large material or physical costs, and has a fairly aesthetic appearance.
Main types of systems
The types of sliding doors for interior partitions are not limited to the distribution of materials used. You should also distinguish between the types of paintings themselves; first of all, they are:
- Single leaf . The passage is covered by one canvas, which can move in one direction or both in the absence of a limiter and in the presence of rails.
- Bivalve . Two canvases of the same or different sizes. Suitable for wide openings.
If you want to use the sliding system as a partition, the number of panels can be increased to four. In this case, if necessary, it will be possible to divide one large room into two rooms isolated from each other.
There are also different types of sliding systems for interior doors:
- Compartments . These are standard systems. The straight leaf moves along the wall thanks to the presence of guides and rollers attached to the door.
- Book . This model is often a canvas divided into two or three parts, which is folded like a “book” thanks to the loops connecting the elements.
- Accordion . The model is similar to a book, but in this case the canvas consists of many vertical slats connected to each other by hinges. The principle of movement is based on runners with guide rails.
Main types of sliding door systems by opening type
There are essentially no special GOST requirements for each specific type of sliding door. All standards can be brought into a general category, which regulates the principles of the structure of systems and the dimensions for the opening and the product itself.
Standard sizes of sliding and sliding doors
It is important to measure correctly, because if the dimensions do not match, you will have to either order a new model or adjust the purchased one, which will also be expensive.
If you plan to use a sliding system, then it should be slightly larger than the opening. If its width is 760 mm, then the doors are not made smaller than 780 mm. There are also requirements for the profile - it will be at least twice as wide as the canvas itself in order to move freely along the guides.
Folding structures simply stack like an accordion when opened. The dimensions and quantity will depend on the panels and their area - all of them usually do not exceed 100-120 mm horizontally. You can place from 5 to infinity sections.
It is necessary to check the thickness in three places. The largest of these values is then selected. Usually it is from 6 to 8 centimeters, most manufacturers are guided by this indicator, but there are also differences with narrower canvases and unusual decorative elements.
If the value turns out to be larger than a standard beam, then additional extensions will have to be installed. These are special strips that help design door slopes. Their color and structure are the same. This is necessary not only for beauty - with the help of planks, the structure is protected from scratches, abrasions and distortion.
Dimensions for double doors
Usually these are the average volumes that most manufacturers focus on. If you need much narrower or wider, you will have to order products individually.
Dimensions and thickness for sliding compartments
If sliding interior doors have standard sizes, then they must be hidden in a special cassette. Only a small area for the handle remains visible; it will protrude from the niche. If the entrance width is 700 mm, then the pencil case cannot be less than 600 mm.
About the passage for overhead products
This design solution makes it possible to install the canvas outside the wall. There are no unnecessary difficulties with installation, such models are not expensive, and they are also convenient to use. The main thing is to make sure that the material of the future door exceeds the passage to the next room and completely closes it if necessary.
A hanging system is often used. There is no bottom rail, so nothing spoils the appearance of the floor, gets caught in the recess, or interferes with movement.
Opening dimensions
When designing the design of a doorway taking into account the installation of a sliding system, it is important to take into account a number of nuances, some of which are regulated by GOST. This applies, first of all, to the opening itself.
So, let's look at the different sizes of the opening. The opening dimensions for all sliding doors must be at least 80 cm. The ideal option is 90-100 cm for single-leaf structures. For two doors you need at least 120-150 cm of space. The dimensions of the opening can reach up to 220 cm. If the width of the opening is larger, then a complex system consisting of several canvases is required. Moreover, they can be either completely independent of each other or folded in a clear sequence.
When designing a sliding door, the size of the doorway is an important factor.
According to GOST, when installing the box, a small gap should remain between the wall and the frame itself. This allows you to adjust the position of the tray and distribute the load through the use of polyurethane foam. In this regard, the dimensions of the opening and the door frame will differ by a specified number of centimeters.
At what stage of the renovation is a pencil door installed?
The decision to install a pencil case door should be made before starting repairs. It is especially important if you do not have a suitable doorway and need to prepare it - widen the standard opening or build a false wall. You should also buy a cassette for pencil case doors and install it at the beginning of repairs during rough work at the stage of leveling the walls.
Thus, the pencil case doors are installed in two stages. At the beginning of the repair, a door cassette is installed, and only at the end of the repair, after the final finishing is completed, the door leaf is installed and the doorway is refined.
Assembling and installing the cassette is very simple, no more difficult than furniture from Ikea. Detailed instructions and the simplicity of the cassette design will allow anyone to do this. The main thing is to install the cassette evenly. A more complex process is installing the door leaf and decorating the opening.
Canvas dimensions
In addition to the dimensions of the opening, it is important to know the dimensions of sliding interior doors required by GOST. The basic principle is that the door itself will be slightly smaller than the width of the opening. Part of the space will be hidden by the box. In this case, it is important to consider whether the canvas will move along the wall or inside the opening with entry into the wall partition.
According to GOST, the optimal door leaf dimensions for a sliding interior door are on average 90 cm. For wide passages, double-leaf and more complex designs are used. The dimensions of one leaf must be at least 60 cm and no more than 120 cm. The height of such products is usually set according to the standard - 210 cm, but can vary up to 240-250 cm. It is also important to take into account the weight of the canvas, the complexity of its execution and the type of materials used.
The optimal width of a sliding door is considered to be 90 cm
How to correctly measure a doorway for installing sliding doors
Installation of this device is carried out after completion of the main repairs in the room. It is important that everything is dry and no wet work is planned that will create a bathhouse in the room for several days.
You need to remove the old trim and body, if any. But you can measure without removing them. To ensure the installation goes smoothly, you should remember a few simple rules:
- the vertical is the same anywhere on the horizontal;
- all entry lines are strictly parallel to one another;
- the opening under the future door is smooth, there is no stone or concrete sticking out, nothing is in the way;
- walls on all sides of the entrance must remain in the same plane;
- there are no narrowings - otherwise you will have to level;
- if the main material is plasterboard, then you need to install a timber embed - the lath will take 40*40 mm or 40*60 mm;
- the beam is attached above the entrance to the room, usually made of solid wood;
- The baseboard is removed temporarily and returned to its place after the repair is completed.
If you have any doubts about the measurements, call a specialist who will measure everything himself. This way you can save time and nerves, and not worry about an error happening. Incorrect dimensions will result in the need to seriously modify the structure, and in some cases you will have to order a new one. If the apartment owner calculated everything on his own, then no one will reimburse him for the extra expenses for replacement.
Design options
Sliding doors in a modern interior look quite organic. They are lightweight in appearance, but at the same time are able to fully perform the functions assigned to them. Of course, the sound insulation will not be as good as when using swing products, but you will be able to save space.
There are incredibly many options for using such partitions in the interior. They are usually used as a door in a combined kitchen. This allows you to zone the space into two functional parts. Also, sliding structures look great in the bedroom interior. You can use light partitions as decoration for the entrance to the dressing room.
In the interior, sliding doors are most often used to zone space
What materials to use and what design design will be appropriate in a particular interior depends on the preferences of the owners and the thematic style of the room as a whole.
When choosing the design of a sliding door, not only its size, but also the type of system itself is of considerable importance. The materials used look different and can both emphasize the elegance of the partition and make it visually rougher.
When choosing one model or another, it is important to consider how it will look in the interior. If the dimensions of the passage do not allow using this option, there are two ways out of the situation: change the dimensions of the opening or choose a different type of door.
Sliding systems with pencil case
The design of hidden sliding doors with a pencil case looks like a box integrated into the wall. The rails with a roller mechanism are located in a cassette that protects the door leaf from possible mechanical damage and contamination during operation. In the open position, the sash does not take up space, which increases the usable space for arranging the room.
The thickness of the partition must correspond to the parameters of the pencil case so that the boundaries of the structure on the surface of the interior partition are not visually visible. To do this, it is necessary to take into account in advance the dimensions of the door, the thickness of the cassette racks, and provide indentations to ensure free movement of the door in the pencil case. After installation, half of the cassette is disguised under drywall.
The method of constructing the niche in which the canvas will be placed will depend on the characteristics of the wall with the opening for the door. Violating the load-bearing partitions of the building is unacceptable. In such cases, the niche needs to be completed parallel to the interior partition made of a metal or wooden frame. At the final stage, the structure is covered with sheets of plasterboard and prepared for further finishing. Wallpaper is glued to the new wall or paint is applied to match the main part of the room.
