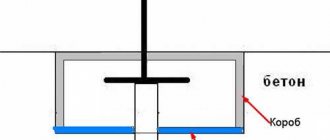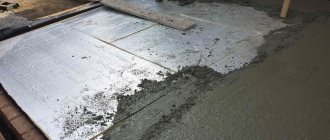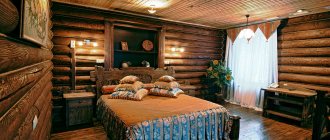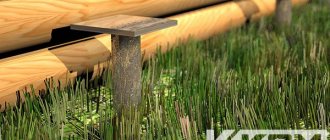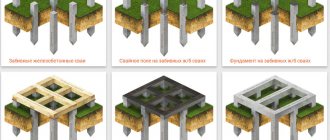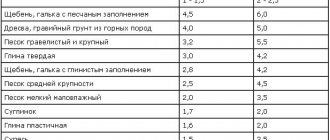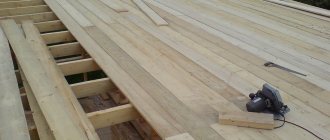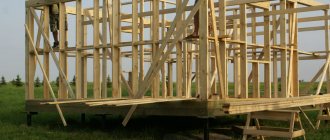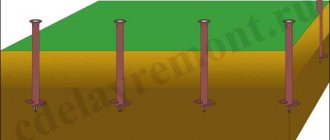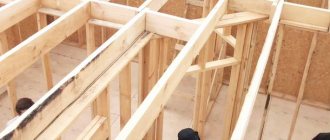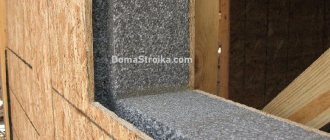The main difference between the use of pile structures in the construction of frame buildings is the presence of an empty gap between the soil and the grillage. The use of this technique leads to significant heat loss during the cold season. Because of this, the level of comfort of residents is noticeably reduced, and various malfunctions may also arise that threaten the integrity of the entire structure of the building.
Expert opinion
Konstantin Alexandrovich
In order to increase the life of the house and make your stay in it more comfortable, you need to insulate the floor in the house on screw piles.
Pros and cons of heated floors in a frame house on stilts
Warm floors are artificially created heating that can provide comfort in the home. There are two ways to insulate a house with underfloor heating, using water or electrical systems. We will understand the advantages and disadvantages of such systems specifically in relation to installation in a frame house, which does not have a permanent foundation, but is placed on screw piles.
The main advantages of heated floors in a frame house on screw piles:
- uniform heating;
- saving usable space;
- there is no movement of air, thereby no movement of dust and microbes;
- they improve the appearance, since there are no heating radiators;
- have a convenient way to maintain temperature due to automation and regulators;
- long service life - especially for water ones.
In addition, since frame houses on stilts do not have a permanent foundation, the advantages of heated floors include the fact that they cut off the cold air that moves under the floor.
And an additional advantage of electrical types, especially infrared systems or cable mats, is ease of installation.
Let's consider the disadvantages - high cost and inability to install in a thick concrete screed. In addition, complex calculations are required.
Electrical systems are a fire hazard when considered in tandem with wooden houses. But if the installation technology is followed, the risk of fire is minimized. The disadvantages of water heating include the possibility of leakage and the large mass of the screed into which the “pie” is placed.
Features of houses made of timber with foundations on stilts
A pile-screw foundation is most often used in the following cases:
- When building on loose, heaving, swampy soils.
- When a house is built on a site that has differences in height.
- Due to financial savings.
- Urgency of construction of a wooden house. When there is no time to pour a strip foundation or grillage on a pile field.
- If there is an excess amount of moisture in the soil on the site.
The basis of a pile-screw foundation is metal pipes with a special tip, which are screwed into the ground using specialized equipment or manually. As the pile rotates, it digs deeper and deeper into the soil; as it rotates, the soil is compacted to increase the stability of the piles.
After installing the piles, their tops are cut to the same level and the caps are installed, which allows you to evenly distribute the loads from the house. The next step will be laying waterproofing, which will protect the walls of the house, trim and floors from moisture. Next, strapping boards are laid (usually timber with a large cross-section), which combine all the supports into one load-bearing structure. It is these boards that serve as the basis for laying the floor and erecting walls.
What type of underfloor heating should I choose?
Before choosing a heating floor model, you should decide whether it will be the main heating or additional heating. If the main one, then you need to take a more powerful system.
Electric floors (cable or infrared) can be installed everywhere, but the water type can only be installed on the ground floor - there will always be a risk of leakage. In addition, if a screed is poured, the result is a heavy structure, and it is not recommended for frame frames, since this is an additional load on the piles.
When choosing a model, the following are taken into account:
- climatic conditions;
- geological features of the region;
- house design;
- level of heat loss.
From the point of view of energy saving, water heating is more profitable; heat is released due to the movement of hot coolant through pipes. The coolant is heated in boilers, which often operate on gas or solid fuel.
However, the installation process is more labor-intensive and expensive, but these investments quickly pay off during operation. In addition, you should pay attention to the fact that today lightweight systems have been developed specifically for frame buildings.
Electric types (heating cable, mats or film) are easier to install, and the structure is lighter in weight, especially infrared film. Electric floors can be laid without screed, in a “dry” way, or in a layer of tile adhesive. But they run on electricity, so their use will cost more.
Auxiliary protective coatings
When choosing a material for arranging the waterproofing and windproof layers of the insulating “pie,” we advise you to pay attention to modern film or membrane coatings that combine both protective functions at once.
For these purposes, a special wind- and moisture-proof film can also be used.
On the finished floor side, a vapor barrier is laid on the insulation, using ordinary polyethylene film.
Auxiliary protective coatings: vapor barrier and wind protection
External wooden structural elements from which the subfloor frame is made, as well as plank and plywood blanks, are necessarily treated with antiseptics that protect them from fungus, mold and insects.
Important ! Conventional antiseptic compositions in conditions of high humidity do not always provide the required degree of protection for wood, since they can “wear out” over time. To protect the wood elements of the insulating “pie”, it is recommended to use special deep penetration compounds.
Installation of heated floors on stilts
We will look at the simplest and most convenient technologies for constructing water and cable heating.
Warm floor in a frame house according to SNiP. Build Yourself a House.
Water
Water floors can be installed using two technologies: a floating screed or a flooring method (wooden or polystyrene). The heater is a 16 mm metal-plastic pipe.
For frame houses on stilts, a “dry” screed made of polystyrene foam mats is better suited, since it is lightweight compared to concrete. The “pie” of such a hydrofloor consists of:
- flat base;
- waterproofing;
- damper tape;
- polystyrene plates with grooves;
- special aluminum reflectors;
- pipeline;
- second layer of waterproofing;
- GVL sheets;
- floor covering.
The coolant is heated in a boiler; it can be gas or solid fuel.
Cable mats
Although the infrared system is easier to install, we will consider installing a cable floor, since the film is only suitable for installation on the second floor. To heat the first floor of a house on stilts, which does not have a capital foundation, its power will not be enough.
Cable mats are wires fixed to a mesh with a standard pitch. The peculiarity of installation is that they can be mounted in a layer of tile adhesive. It is enough to prepare the base and cover it with waterproofing material and insulation on which the mats are placed.
In addition, to regulate the temperature level you will need a thermostat and a sensor.
Subfloor installation
The subfloor is a flat covering located between the blocks; the finishing is installed on it. Since overloads are not desirable for piles, a durable but not heavy material is required.
There are several suitable options for arranging the foundation of a frame house:
- OSB - the material is durable, but vulnerable to water. It needs to be treated with a special protective compound. The weak points of this coating are the joints.
- Chipboard is easy to install, but is also susceptible to moisture. In addition, it is less environmentally friendly than OSB.
- Multilayer plywood - only moisture-resistant types (FK or FSF) are suitable. They contain formaldehyde resins, which make the material more resistant to aggressive environments.
Often boards up to 10 cm thick are used to construct the flooring. The result is a durable and reliable floor.
We produce flooring
When choosing the type of material for the floor, it must be not only durable, but also lightweight. After all, it is desirable to minimize the load on the supports. It is better to choose wood - aspen, oak or coniferous trees. The tree must be dry and without damage. It must be treated with antiseptic agents before installation.
The floor in a frame house on a pile foundation is two-layer - the base and the wooden material. It should be equipped immediately after installing the base of piles and grillage.
The work consists of several stages. First, the strapping is done, for this you need beams 10 by 10 cm. They are installed on piles and connected with screws. If there is more than 3 m between them, then additional racks in the middle are required.
Logs with a cross-section of 10 by 25 cm are mounted on the beams, in increments of 50 cm. To install them, grooves are made in the harness into which the logs are inserted and secured to the base with screws. The bottom of the logs is covered with boards 3 by 3 cm.
To make the structure more durable, slats are placed on top of the logs in increments of 150 cm. Flooring made of OSB boards or plywood is mounted on them. Hydro- and heat-insulating material is first laid in the logs.
Load-bearing floor structures
Construction of the floors begins immediately after the installation of the piles. First, their surface is covered with roofing felt for waterproofing. A wooden frame made of timber is laid on the piles and fastened to it, on which the logs are installed. For this purpose, inexpensive conifers, aspen, and oak are used. The size of the bars is at least 10x10 cm. Well-dried wood, without defects, is laid. The step between the beams is 0.5 m.
At the bottom of the joists, cranial blocks are inserted onto which the subfloor is laid. After its installation, waterproofing is carried out.
The waterproofing material should fit around the joists and extend onto the walls. Otherwise, it will not be possible to prevent moisture from penetrating into the structure.
The following is used as insulation:
- film;
- special membrane with perforations;
- isol, its derivatives.
Fastening is carried out to a wooden structure using a stapler or construction tape. At the joints of the strips, waterproofing sheets must be laid.
Floor insulation
It is recommended to choose thermal insulation from the following types of materials:
- Mineral wool - slabs of basalt fiber. The material is environmentally friendly, non-flammable, has low thermal conductivity, and a water absorption level of 2%. When using cotton wool, do not treat boards with water-based emulsion.
- Extruded polystyrene foam is a leader today. PPS is resistant to deformation, elastic, easy to install and does not absorb water. The main disadvantage is the high price and flammability of the product.
- Expanded clay is a budget option, an alternative to sheet insulation. It is fireproof, but is slightly inferior to the above listed types in terms of thermal insulation.
- Polystyrene foam is inexpensive and has good heat-shielding properties. But under the influence of cold and moisture, its structure is disrupted.
Mineral wool is most suitable for a frame house on stilts. It is lightweight and does not create a serious load on the floors. A layer thickness of only 10 cm is enough to ensure good thermal insulation of the building.
For thermal insulation of the first floor, the best option is expanded polystyrene foam . It creates a hard coating that protects against moisture and other influences. Expanded clay is recommended for insulating the base - cheap and high quality.
Finishing the base as a factor in floor insulation
Finishing the base is the most difficult task, since any flaws in this work will be noticeable.
When finishing the basement of a house on screw piles, bricks or blocks are often used, arguing that the subfloor is insulated. This is definitely a false statement. The frame pie completely insulates the heat of the house. The underground itself is not heated in any way and will still freeze. But by laying a dense brick wall around the base, the access of air to this space is completely blocked. This leads to waterlogging, condensation, the development of fungus and swelling of the floor.
But it is better to install a false base. Nowadays, many beautiful, durable and environmentally friendly materials are produced for this - siding or special panels with imitation stone, brick, wood and other textures. Installing a false base is not only easier to install, but can also be dismantled if necessary.
There are different situations - high water in the spring and the underground needs to be dried, an animal has climbed through the ventilation holes and cannot get out, there is a need to install additional communications, etc.
Although the base does not add thermal insulation, it performs another practical function - protecting the subfloor from the penetration of water from the outside (rain, melt water). To do this, seal the joint between the false plinth and the blind area using rolled waterproofing.
The blind area of the building can be poured from concrete, paving slabs and any other materials can be laid. But, firstly, the blind area must have a mandatory slope from the building, and, secondly, it must be sealed from the underground and false base.
Base finishing
Insulating the floor of a frame house on stilts is a simple technological process, but the comfort of living in it will depend on the quality of the work. Even before starting work, you need to carefully study the nuances, do not skimp on the choice of materials, install them carefully and correctly - and the warm floor will delight the inhabitants of the house for many years.
Technology for insulating the floor under the house and the first floor
To keep a frame or log house warm, it is important to properly insulate the floor of the first floor. For thermal insulation of the floors of the lower floor of a house on stilts, polystyrene foam boards are suitable. They are taken standard 1 meter by 120 cm.
The technological process is simple:
- the slabs are laid along the joists;
- the slabs are screwed onto long self-tapping screws to the joists, while boards are placed across the joists;
- all joints are sealed with foam from the house;
- 200 mm insulation is laid between the joists on the side of the house. Mineral wool is suitable;
- vapor barrier is installed;
- a subfloor is installed - inch boards or chipboard.
With this insulation option, the dew point will be in the house, so it will be warm inside.
Step-by-step algorithm of actions for self-insulation
Wood beams are stuffed on top of the assembled frame, boards are sewn on, forming a flat base. Each tier of wood is immediately impregnated with antiseptics.
When using polystyrene foam or penoplex, you need to lay a rough mesh with a sufficient margin of strength, otherwise the insulation will damage it with its own weight.
Then, they begin to waterproof the grillage with plastic film, roofing felt or membrane fabric. The material is laid overlapping, positioned so that the fabric sag slightly between the joists and is not stretched. Construction tape is used to seal the joints.
Information on proper thermal insulation of the floor of a wooden structure is shown in the following video:
Thermal insulation of the first floor floor
If you decide to build a house on screw piles with your own hands, then special attention should be paid to insulating the floor of the first floor. The structural design of a wooden floor on the second floor does not require such careful thermal insulation.
As a rule, the construction of houses on stilts is carried out using beams. To do this, we lay OSB boards or plywood along the slats attached to the bottom of the joists. The design in cross section will resemble the letter W.
Layout of a wooden floor on joists with insulation
Now you can begin installing hydro- and vapor barriers. To do this we do the following:
- We spread the waterproofing film over the joists so that it sag into the gaps between the joists. You can use membrane waterproofing or regular film.
- We place thermal insulation material in the spaces between the joists (on top of the film). Mineral wool is suitable for these purposes. If you want to properly insulate your house on stilts, then it is better to use basalt wool.
- The waterproofing film on the joists must be secured with a stapler.
- The structural design of the first floor floor in a house on stilts must include a vapor barrier. If you are building with your own hands, then do not forget that the vapor barrier material is laid with an overlap of 150 mm. The joints must be taped.
Using the method described above, the construction of the ground floor floor is carried out in any room, be it a bathroom, kitchen or living room. As for the structural pie of the second floor floor, it can be done without heat and waterproofing material. But in the bathroom and other places with wet processes, it is worth laying a waterproofing layer into the floor structure. In the video below you can learn in more detail about the construction of the floor of a house on stilts with your own hands.
Flooring installation
The next layer of the structural pie is made with a board 3 cm thick. When laying the boards with your own hands, keep a step of 40-50 cm. This sheathing along the joists will allow you to get a ventilation gap. You can attach the boards to the joists with self-tapping screws.
We then proceed with the construction of the floor in the house in this order:
- We lay the subfloor on the sheathing of boards. It can be a tongue-and-groove board or a regular board. We fasten it to the sheathing with self-tapping screws.
- You can lay purchased flooring on the boards with your own hands.
Since the front layer of the floor in the bathroom and toilet will be tiles, it is better to lay plywood or OSB on the rough boards to level the surface. At the same time, the structural pie in such rooms must include additional waterproofing, which is laid over plywood.
Warm floor of a frame house
You can make a warm floor in a house on stilts with your own hands. This is not shown in the video below, but the process is simple and takes place in the following sequence:
- A structural heated floor pie includes the same load-bearing wooden frame as for a non-heated floor, with the only difference being that the plywood sheets are not laid on backing boards, but on cranial blocks attached to the joists with self-tapping screws on the sides. You can use a cranial block with a cross-section of 30x30 mm and fasten it in increments of 15-20 cm.
- After laying the plywood on the beams and performing waterproofing, we lay expanded polystyrene in the gap between the joists. The top surface of the polystyrene foam boards should be flush with the top of the joists.
- Next, you need to lay a layer of vapor barrier film, placing it on the walls above the expected level of the finished floor.
- We lay a reinforcing mesh over the film and fill it with a thin layer of cement mortar.
- Then we lay the heating mats of the underfloor heating system on the reflective layer of foil insulation. We perform concrete screed.
- We install flooring. If the floor is in the bathroom or kitchen, then you can use tiles.
The floor of a frame house on stilts, structure and structure of the structure. The floor of a frame house on stilts. Materials for constructing a floor structure. Step-by-step guide to installing a thermally insulated floor pie and the device.
External insulation
Finishing the floor from the outside
If the house on stilts has already been built, then you will have to perform external thermal insulation of the space under the floor.
The layers are laid in this order:
- A vapor barrier film is attached to the joists, with an overlap of at least 10 cm. The easiest way to secure it is with a construction stapler; you can glue it.
- A layer of insulation is installed. It is attached with self-tapping screws to a wooden base.
- It is important to protect the insulation ball with a layer of wind membrane; it allows air and drops of moisture to pass through only in one direction (from the insulating material to the outside).
For greater protection, the outside of the floor should be covered with boards and a decorative base should be erected. Insulation of the floor in a house on high stilts will play the role of a ceiling when constructing a basement or arranging a basement.
Basement as an additional type of insulation
The space located between the floor surface and the ground surface in pile buildings is recommended to be finished with a plinth. The work is carried out quickly, and is more financially profitable than installing full thermal insulation of floors. This finish can also be used as an auxiliary barrier against the penetration of cold. In a building standing on screw piles, there is no need to equip a real basement. It is quite possible to get by with installing an imitation called a pick-up. This is a decorative element that serves both to decorate the house and to increase its thermal insulation. The underground space will not be subject to snow drifts, winds and drafts will also not be terrible. Using a fence allows you to save on insulation material, since the required layer will be smaller.
The design of the decorative base is carried out in one of the following ways:
- Frame mounting. Such a pick-up can be installed as quickly and simply as possible. A frame consisting of metal or wooden beams is attached to the piles. The surface is waterproofed with roofing felt, and plastic sheets, which are produced with a variety of patterns, are mounted on top of it. The plastic can be secured with self-tapping screws (on a metal frame) or nails (on a wooden sheathing).
- Creation of brickwork. It is necessary to build a so-called “false base”, with walls half a brick thick. Before laying it, a “cushion” is created from well-compacted sand. The masonry is waterproofed with roofing felt. Instead of bricks, you can lay gas or foam blocks, which have a high level of thermal insulation. The block base must be plastered so that the building material does not deteriorate from precipitation and time.
When installing the intake, it is important to remember that the underground space requires mandatory ventilation. Without taking this factor into account, mold will quickly appear there. For ventilation in opposite corners of a frame house, it is necessary to provide special openings responsible for air circulation under the floor.
Installation of insulation to the base
The basement can be insulated using three methods: from the outside, from the inside, or floor insulation.
For external insulation of the space, Penoplex or expanded polystyrene slabs are used.
Internal insulation can be made from sprayed thermal insulation, applying the material along the inner surface of the sheathing. Such protection does not form joints, quickly increases in size, and creates a sufficiently dense layer to prevent heat loss.
It is better to do the insulation of the floor right away, otherwise it is impossible to be at home without warm shoes. At the same time, the cost of heating the home increases significantly, and the risk of constant colds is higher. A reliable heated floor is the key to health and partial safety of the family budget. For example, when heating with gas, the cost of thermal insulation of housing pays off in 2-3 winters, provided that such a thermal barrier lasts longer.
If it is difficult to choose on your own, or you need additional information, you can seek the advice of a specialist.
The principle of insulating the base of a wooden building is shown in detail in the following video:
Installation of a water heated floor in a polystyrene screed
Warm floors on a pile foundation. Sewerage. Water pipes. Frame house. "Build and Live"
We propose to make a warm water floor with a polystyrene screed in a frame house on stilts. The arrangement diagram looks like this:
- The rough base is being cleaned.
- If heating is installed during the construction of the house, this assumes that the floor is level. If the room has already been used, then it is necessary to level the surface.
- A thick polyethylene film is laid on the base, it serves as waterproofing. It is overlapped and secured with a stapler.
- Damper tape is glued along the walls - it will compensate for expansion when heated.
- Polystyrene mats with bosses are laid. They are connected using locking connections.
- Metal plates are placed between the grooves; they are designed for proper heat distribution.
- The pipeline is laid out in the grooves of the plates, according to the “snake” or “snail” pattern.
- A second layer of polyethylene is placed.
- The device is covered with GVL sheets in two layers. The joints are sealed with glue. The second layer is laid in a checkerboard pattern.
Before covering the “pie” with gypsum fiber sheets, the pipeline should be connected to a power source. In private buildings, this is boiler equipment that is responsible for heating the coolant.
The pipes must be connected to the boilers through a mixing and distribution group; with its help, the temperature level is adjusted and the coolant is distributed along the circuits. After this, the system is pressed, and only then can the structure be covered with plywood and the finishing laid.
Making a foundation fence
When constructing the walls of a frame house supported by elements of a pile foundation, there is no such familiar foundation element as a plinth. In this case, the underground can be closed with a decorative imitation of the base, the so-called “catch-up”, which does not take the load from the load-bearing frame and walls of the building.
Correct design of such a fence involves arranging an outside “blind area” made using special (cut-off) waterproofing.
The installation of a screw pile foundation can be decorated with a decorative imitation of a base
Regardless of the method of decorating the underground part of the frame structure, it is necessary to provide small openings (“vents”) in its design to ensure natural air circulation within the boundaries of the ventilated spaces.
How to calculate the load on wooden floors from a screed
If a warm floor is installed in a screed, then you need to correctly calculate the load on the logs - whether they can withstand the weight of concrete.
To calculate the load, the average mass of 1 cubic meter is taken. meters of concrete with a reserve of 2300 or 2500 kg. The size of the total cubic capacity of the screed is calculated: the area of the house is multiplied by the height of the screed. For example: area 87 m2 and screed 6 cm.
87 x 6 = 5.22 m3
the mass of the screed is 5.22 x 2500 = 13000 kg.
13000 x 87 = 150 kg per m2.
It is better to do the load with a margin so that the m2 can withstand a weight of not 150 kg, but more.
Installation of electric heated floor
You need to start installing any electric floor by choosing a location for the thermostat. In this area, a sub-station with the wiring removed is being prepared. A vertical groove is made to the floor for the wires.
After that, you can move on to laying the “pie” itself. We will make a heated floor in a frame house based on cable mats. The special feature of installing mats in a frame is that they are placed directly on the finished surface.
- The surface is cleared of debris and treated with a primer.
- A reflective substrate is laid.
- Mats are spreading.
- A temperature sensor is placed strictly between the heating conductors. It is placed in a corrugated pipe and placed in a pre-made groove.
- A thermostat is installed in the prepared area, to which the wires from the sensor and the floor are connected.
- The system is being tested.
- The mats are filled with a layer of tile adhesive.
Typically, such heating is installed under ceramic tiles. In a frame house on stilts, even in severe frosts, it can be comfortable with a properly designed heating system.
Installing heated floors, especially on the ground floor, will prevent cold air from entering through the floor, and the house will be warm and cozy.
Heating of a Frame House / Warm Floor. Energy consumption.
Step-by-step installation of a floor on a pile foundation
Let us describe the sequence of actions for arranging and insulating the floor of a frame on screw piles. Work begins after careful preparation of the wooden elements: treatment with an antiseptic and fire retardant compound.
Strapping device and lathing fastening
Let's assume that the piles are installed and the metal heads for fixing the beams are secured. Further progress of work:
- Drill four holes on each “bottom” of the screw supports.
- Lay waterproofing, for example, roofing felt, on the heads.
- Lay out the beams along the perimeter of the structure and connect the elements together “in half a tree.”
- Attach the beams to the heads with self-tapping screws.
- Insert the remaining beams inside the perimeter.
- Use steel staples to additionally connect the strapping parts.
- Check the horizontal placement of the beams.
- Fill the bottom of the beams with sheathing - a base for attaching the substructure.
Useful: Dormer windows: types, nuances of selection and installation
Rough base and thermal insulation
Lay sheets of OSB, chipboard or moisture-resistant plywood on top of the guide rails. If edged boards are used, they must be nailed perpendicular to the joists.
After preparing the subfloor, they begin to insulate it:
- Cover the base with waterproofing film.
- Place insulation in the cells between the joists. When cutting mineral wool, it is necessary to provide a margin of 0.5 cm on each side for the tightest possible fit and to prevent the appearance of cold bridges.
- Spread a vapor barrier membrane over the insulation with an overlap between the sheets. Tape the joints with construction tape.
Subsequent steps depend on the type of flooring .
Creating a thermal contour for the plinth
The installation of a floor in a house on stilts necessarily involves driving in the base. The following methods of insulating finishing are possible:
- Brickwork. The base is a cushion of crushed stone and sand. The fence is laid out in half a brick; reinforcement is not necessary. Ceramic or clinker bricks are used for work.
- Siding. Thermal plates are mounted on a lathing made of galvanized profiles or bars, assembled on piles.
- Profiled sheeting. Purlins are welded to the bored posts, which serve as the basis for attaching the profiled sheet.
- DSP. Sheet material is mounted by analogy with corrugated sheets. The outer part can be decorated with flexible tiles and porcelain stoneware.
Regardless of the chosen method of finishing the underground part, it is necessary to provide “vents” - openings for natural ventilation .
The blind area of the house is laid out from concrete screed, paving slabs or paving stones. When arranging, it is necessary to maintain a slope angle of 4° outward. It is imperative to seal the junction of the false plinth cladding with the blind area. This will prevent melt water and precipitation from entering the underground.
