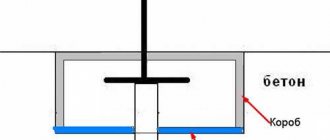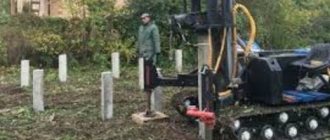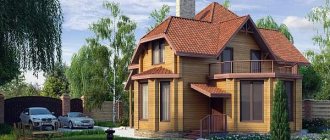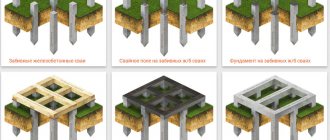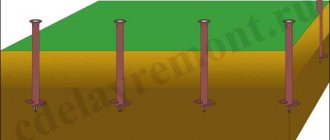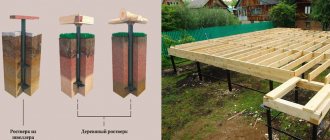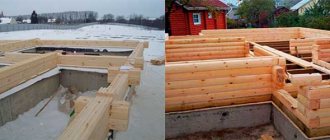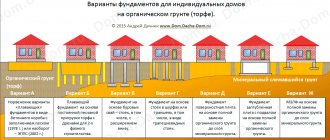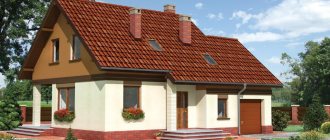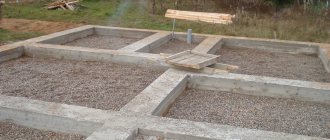The construction of wooden houses on foundations made of screw piles has been successfully practiced in European countries for a long time. This type of base is gradually gaining popularity in our country. This technology is remarkable in that it helps to erect buildings on soils with any characteristics: on hilly, steep terrain, in swamps and even on water. Abroad, no one is surprised by large concrete structures built on piles, not to mention lightweight structures. Pile-screw foundations for houses made of timber, logs, or wooden frames are ideal in places:
- with difficult terrain;
- with already created landscape design;
- with a high water level;
- in places where deep freezing of the ground occurs;
- where excavation work is not possible.
The construction of pile-screw foundations for wooden houses is also becoming more and more popular because it makes it possible to build small, lightweight country houses, utility and auxiliary premises (gazebos, bathhouses, terraces, greenhouses, fences, etc.) without large material and labor costs. , and in a very short time.
Until recently, this modern and highly efficient technology was used mainly in military construction and for the construction of small lightweight buildings, since the piles produced by our industry had low load-bearing capacity. But now qualitatively new types of metal supports with screws have appeared, which has significantly expanded the scope of their application. High quality, affordable prices, ease of installation, the ability to always repair the foundation of a wooden house, and, if necessary, even dismantle the building and move it to another place - all of these greatly contribute to the popularity of this technology. The cost-effectiveness of this method also plays a significant role. Reasonable prices for the necessary materials, installation and repair of foundations for wooden houses leave no doubt about the correct choice of this technology.
Foundation for a wooden house - SNiP, GOST, regulatory documents
Foundation for a wooden house
Construction of the foundation begins with calculations and familiarization with the requirements. Among the documents that regulate certain aspects of foundation construction are:
- GOST 13580-85 “Reinforced concrete slabs for strip foundations”.
- SNiP 3.02.01-87 “Earth structures, foundations and foundations.”
- SNiP 2.02.01-83 “Foundations of buildings and structures.”
- SNiP 2.02.03-85 “Pile foundations”
- SP 50-101-2004 “Design and installation of foundations and foundations of buildings and structures.”
- Guidelines for the design of foundations and foundations on heaving soils.
- Other regulations (regional or those that relate to work on specific types of soil).
It is worth noting that the recommendations given in the regulations and standards only determine the requirements for the construction process at key points. But a private house may differ in size, number of floors, and construction materials. Accordingly, the installation of a foundation for a wooden house will have a lot of variations used in each specific case. However, it must be taken into account that the foundation must exceed the ground level by 500 mm.
Construction of a foundation for a wooden house
To answer this question, you need to consider the factors that determine the type of foundation:
- location of the house . It is the starting point for all subsequent geological surveys. It is important not to build a house near cliffs, ponds, or unstable soils. And also take into account in advance the possibility of connecting to communications (gas supply, electrification, water supply);
- dimensions and number of floors of the house . The greater the weight of the house, the stronger the foundation under it must be. But, at the same time, an increase in floors leads to a greater load on the foundation, but an increase in the total area of the house does not put forward such requirements, because the total load per unit area remains unchanged;
- designed basement, ground floor;
- terrain . With large unevenness, the construction of strip-type foundations will entail the need to remove a significant amount of soil;
- soil type and its bearing capacity . There are five types of soil. To determine the type of soil on a site, it is not necessary to contact special organizations; it is enough to observe the soil after rain;
- Clay soil slowly absorbs moisture and becomes crusty during drought.
- Loamy soil will absorb moisture quickly, but will dry completely only after a couple of days.
- Sandy will quickly absorb moisture, and you can start working almost immediately after the rain.
- Vegetation does not grow well on peat, and it takes a long time to dry out.
- Calcareous soil is able to quickly absorb moisture and is characterized by the appearance of a light gray tint to the soil during drought.
The type of soil determines its bearing capacity;
- depth of groundwater . The more moisture there is in the ground, in close proximity to the foundation, the greater the likelihood that the soil will swell when freezing/thawing;
- soil freezing depth . The base of the foundation must be below the freezing level of the soil;
- material consumption, timing and cost of work . Determined by the developer independently;
- aesthetics of the design . Also depends on personal preference. In any case, further covering the foundation of a wooden house with basement siding, plaster, etc. will achieve the desired effect.
Calculation and consideration of the above factors will allow you to select the desired type of foundation. Which foundation for a wooden house is better? You can choose the appropriate option after assessing all the factors described above.
Types and types of foundations for wooden houses
The low weight of wood suggests the use of the following types of foundation:
- tape;
- columnar;
- pile;
- slab.
Pros and cons of a pile-screw foundation
This type of foundation can be used on almost all types of soil cover of the site
This type of foundation can be used on almost all types of soil covering the site. The type of screw is represented by a pipe with a pointed end, which is driven into the ground. It is worth noting all the advantages of such a foundation for a house:
- Low cost, which is lower than tape-type installation;
- Possibility of erecting a construction project on all types of sites, even on peat-type soils;
- Simplicity of the process, which does not require much labor intensity;
- There is potential for the piles to be used again.
But it is also worth highlighting the disadvantages:
- Large percentage of drawdown;
- The complexity of the calculation process when constructing a heavy building.
Pros and cons of strip foundations
A strip foundation for a house is one of the most reliable options for a building of this type.
A strip foundation for a house is one of the most reliable options for a building of this type. The shallow type makes it possible to build houses with greater weight while maintaining full stability. Also, these types are able to solve problems with the construction of light wooden buildings and large massive cottages. It is worth noting that according to the type of construction, there are two types:
- Monolith;
- Prefabricated type from tapes.
The foundation can be erected on ordinary soil and heaving types. The strip base has a number of advantages:
Advantages and disadvantages of a columnar foundation
- The structure can consist of several belts, which allows you to evenly distribute the load throughout the entire building area;
- The type of construction is considered the most reliable;
- Hassle-free possibility of construction alterations.
There are the following disadvantages of the strip foundation of a building:
- This type of home installation requires a light and simple architectural design;
- The cost of such a foundation is more expensive than other types of foundation.
Strip foundation for a wooden house
Strip foundation for a wooden house
Strip foundation is one of the most common types of foundation. It has the same cross-section along the entire perimeter. Its width should be 50 mm. wider than the calculated width of the wall.
Subtypes of strip foundation:
Types of strip foundations for a wooden house
Deeply buried strip foundation. It is poured along the perimeter of the building and internal walls. Applies if:
- the soil on the site is classified as heaving;
- at a significant depth of soil freezing;
- when groundwater flows in close proximity to the soil surface;
- if there is a basement, ground floor, garage;
- in case of multi-storey construction.
Construction of a strip foundation for a wooden house
Construction technology:
- digging a pit. The depth of the foundation for a wooden house should exceed the soil freezing level by 200 mm. And the width is equal to the estimated width of the foundation, plus 400-500 mm. on formwork and ease of use;
- installation of a sand-cement cushion. To do this, a layer of mixture 150-200 mm thick is poured onto the bottom of the pit. To compact the mixture, you need to pour it with water and then compact it. Arranging a cushion will reduce the load on the foundation between seasons;
- installation of formwork. In order for the foundation surface to be level, you need to knock down the formwork from the inside and hammer the nails in from the outside. This technique will simplify the dismantling of the formwork.
Nuance. So that the dismantled formwork can still be useful, we advise you to choose the material for its construction based on further needs. For example, if you plan to use metal tiles as a roofing material, use cut boards for formwork. If bitumen shingles, then give preference to plywood. In this case, you need to fill the inside of the formwork with film. Thus, lumber can be used to construct a rafter system.
- To prevent the formwork from creeping under the pressure of concrete, spacers must be installed.
- installation of reinforcement. Metal rods can be laid in several rows. However, it should be remembered that welding work is not carried out when tying the reinforcement. The reinforcement bars are fastened to each other using wire;
- Pipes are installed between the fittings. They are needed for laying communications and ventilation.
- pouring concrete. Moreover, if the work lasts for several days, then each previous layer must dry. And the filling is carried out using the “wet” method.
Important. After each stage, you need to check the horizontal level with a building level.
Before starting construction of the building, the foundation must stand for several weeks. During this time, the foundation may sag and there will be time to fix the problems. Otherwise, shrinkage of the foundation will lead to shrinkage and deformation of the walls.
An alternative to a monolithic foundation is a block foundation. In this case, the blocks are laid out in several rows to the required height, fastened together with cement mortar and tied with reinforcing mesh.
Shallow strip foundation. MZLF is most often given preference in the construction of wooden houses. Since the weight of a wooden house is much less than a brick one.
The height of a shallow monolithic foundation ranges from 300 to 500 mm, therefore it is used in cases where it is necessary to reduce the cost of building a foundation without compromising its technical and operational characteristics.
A shallow foundation is used for temporary or light-weight small wooden buildings.
Columnar foundation for a wooden house
Columnar foundation for a wooden house
Material prepared for the website www.moydomik.net
The construction of a columnar foundation involves the use of concrete blocks, bricks, asbestos pipes, and pouring concrete into the formwork. It is used on heaving soils with a significant freezing depth. And also on uneven terrain and during the construction of houses that do not have a basement.
The use of such a foundation allows you to install the house on reliable ground and at the same time reduce concrete consumption. In this case, the pillars are installed at key points.
Construction of a columnar foundation for a wooden house
Construction technology:
- determine the location of the pillars. The distance between them depends on the length of the house, but should not be less than 1.5-2 m. It is mandatory to install pillars at the corners of the building, as well as at the junction and intersection of walls;
- deepen the pillar into the ground to a depth of 50-70 cm. A sand cushion under each pillar is a prerequisite for installing any type of support. If the pillar is manufactured at the installation site, it is necessary to make formwork and use reinforcement;
Advice. A more modern way to install poles would be to use TISE technology. It provides for the expansion of the support column at the bottom. This design is more durable and can be installed on any type of soil (excluding floaters). And easy installation allows you to speed up work and do without the use of equipment.
TISE foundation
- arrange a wooden or metal grillage on top of the pillars. Thanks to this, the load from the weight of the house will be evenly distributed between the supports.
Features of the construction of a pile foundation for a house made of timber
Before starting construction of a facility, everything needs to be properly calculated. It is necessary to make calculations, because the strength of the structure will depend on this. Piles for timber are selected taking into account vertical and horizontal loads. It is also necessary to conduct a geological study of the soil. The length and diameter of the barrel, the size of the blade and the type of tip will depend on these results. Only the correct combination of all components guarantees compliance with the declared strength and performance characteristics.
Screw piles are mounted under the timber using mechanical and manual methods. If the area is densely built up, then the manual method is used. For this purpose, there is a special hole on the support barrel. After the piles are immersed deep into the ground, the upper parts are leveled and trimmed. A channel or I-beam is attached to them, which gives the structure integrity and stability. The lower crown is placed on this device and the walls continue to stand. Installation of a pile-screw foundation is quite simple, but do not overestimate your strength and knowledge. Therefore, if you are not sure of the correctness of actions, then it is better to seek the help of specialists. will quickly and efficiently install a pile-screw foundation of any complexity.
Pile foundation for a wooden house
Pile foundation for a wooden house
Wooden houses on pile foundations are built on unstable soils and uneven terrain. Another prerequisite is a high or constantly changing groundwater level. In addition, a pile foundation is a great way to reduce the cost of building a house and increase its maintainability.
Nuance. This type of foundation is not suitable for a basement. And, in addition, many practitioners argue that such a foundation is not suitable if it is planned to build a garage on a common foundation with the house. A large slope makes it difficult to enter the garage, especially in bad weather conditions.
The technology for pouring a pile type foundation is similar to a columnar one. The pile-screw foundation is different, in the construction of which metal screw piles are used. The difference is that in this case the supports are not dug into the ground, but are screwed into place. Because the pile has a drill at the end, which allows you to drill the soil to a depth below the freezing level. This simplifies work and reduces installation complexity and cost. Next, the pile is filled with concrete.
Nuance. There are known cases when frozen soil undermined the pile, so experts recommend making its side surface smooth. A film or asbestos pipe is suitable for this.
A grillage is also installed between the piles.
Features of pile-screw foundations
Having become acquainted with the types of foundations for a wooden house, I would like to decide what kind of foundation is best - fast, cheap, and suitable for difficult soils.
But it also has its drawbacks, which are best familiarized with before construction:
- Difficult calculations - they become more complicated depending on the weight and shape of the building.
- The need for geological examination - otherwise, on loose and peaty soil, the entire structure may sag a little. Moreover, the subsidence is usually uneven.
- The importance of choosing quality material is because there are many scammers who sell bad piles. So the manufacturer must be verified.
But yes, to install such a foundation, it is enough to find out the freezing depth and order a drill. And whatever the type of soil, the result in 99% of cases will be of high quality. So for cases when you can’t wait or don’t want to, you can choose a pile foundation.
Slab foundation for a wooden house
Slab foundation for a wooden house
A slab foundation for a wooden house is used where difficult soils are present. The mobility of such soils is leveled by the production of a monolithic reinforced concrete slab, which is equal to the area of the house. A significant advantage of the slab is that it is movable, which means that the house is not deformed by the movement of the soil underneath it.
Pouring a slab foundation is a very costly and troublesome undertaking, consisting of the following stages:
- digging a pit. Due to its size, it will be necessary to attract additional equipment;
- arrangement of sand-cement cushion;
- laying of reinforcement;
- pouring concrete.
A particular difficulty in the construction of such a foundation is ensuring uniform drying of the concrete over the entire surface of the slab.
What kind of concrete is needed for the foundation of a wooden house
Normative documents:
- GOST B V.2.7-44-96 “Cement”.
- GOST B V.2.7-46-96 “Cements for general construction purposes”.
- GOST V.2.7-65-97 “Additives for concrete and mortars”.
- GOST V.2.7-69-98 “Additives for concrete. Methods of determination".
In short, when choosing cement for concrete, you need to take into account the characteristics of the soil, the expected load, the type of foundation, and the height of the groundwater.
As for the brand of cement, the M150 brand is suitable for wooden one-story houses. However, professionals advise not to skimp on the brand and purchase cement with a grade of at least M400. In this case, preference should be given to Portland cement with additives, which has the necessary properties.
You can make concrete with your own hands based on M400 cement using the data in the table, where C is cement, P is sand, Sh is crushed stone.
When building a wooden country house or cottage, special attention should be paid to waterproofing the foundation. To prevent cracking of the foundation, after pouring it is treated with various compounds (for example, Penetron) or bitumen-based films. Waterproofing allows you to protect the foundation from water (ground, melt, rain).
An additionally filled blind area near the house will drain water and preserve the foundation. The ebb on the foundation of a wooden house will also provide excellent protection from moisture. It is mounted in such a way that it protects the base of the building.
Low tide on the foundation of a wooden house
Pros and cons of the foundation
When choosing a foundation, it is important to take into account the characteristics of the materials used. Compared to structures made of concrete or metal, piled wooden structures have the following advantages:
high strength, which is associated with low weight of the racks;- availability of material;
- relative ease of installation;
- relatively low price for purchasing wood and carrying out work;
- low thermal conductivity;
- environmental Safety.
If all necessary requirements are met during construction, the foundation will serve for at least 20 years.
The use of the material in question has the following disadvantages:
- wood absorbs moisture, which leads to a reduction in service life;
- the tree is vulnerable to attack by fungus, insects or rodents - this can be prevented by using a special impregnation;
- such piles are fire hazardous - the risk of fire can be reduced by using appropriate impregnation;
- compared to wooden piles, reinforced concrete piles are 2-3 times stronger;
- the maximum service life rarely exceeds 20 years.
To prevent wood from rotting, logs are treated with creosote or a solution based on a copper compound.
