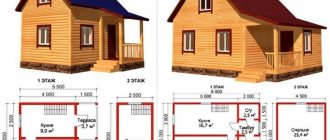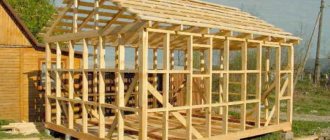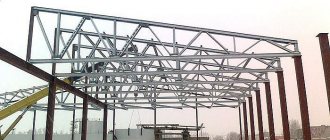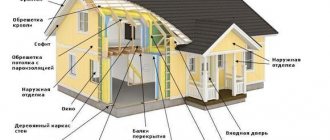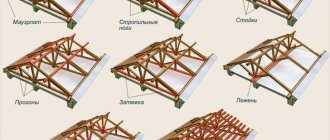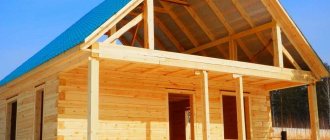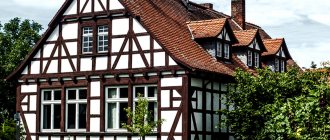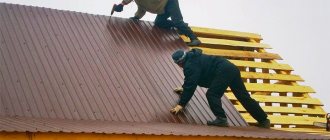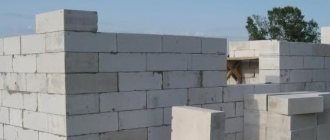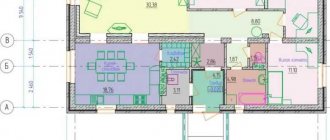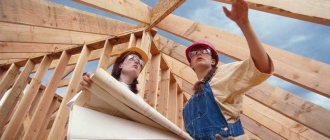Half-timbering is a technology for building houses in which the capital load of the building is carried by vertical supports - racks made of timber in the walls of the building. Unlike traditional frame walls, the space between the supports is occupied by dense, heavy material - brick, wood, concrete, adobe, clay. At the same time, the load-bearing racks made of timber are not masked in the wall, but remain visible, creating a characteristic appearance of the structure, a special “European” flavor.
Half-timbered buildings have proven their durability. The first peak of their popularity occurred in the Middle Ages. Built several centuries ago, these buildings still perform their functions. Today technology is experiencing its peak in fashion for the second time. The wide design possibilities and reliability of the houses make them popular among customers of frame construction.
History of origin
The history of half-timbered buildings began in the 11th century. Half-timbered timber became widespread in the 14th and 15th centuries in the northern coastal regions, where timber was available and shipbuilding was developed. The ability to carpenter and build ships allowed craftsmen to easily build strong wooden frames for future buildings.
German style.
In the 15th century, half-timbered buildings spread throughout Europe - the northern countries, Holland, England, France, and Switzerland. The reasons for its popularization were the following factors:
- The buildings made it possible to save expensive wood and use it only for the construction of the frame, and not the entire wall mass.
- The level of carpentry skill has increased, which ensured the reliability of the frames and the strength of future walls.
The peak of popularity of the technology falls on the period from the 15th to the 18th century. Hundreds of thousands of buildings were built in Europe during this period. Half-timbered houses in Germany are called Fachwerk, which translated into Russian means “wall of cells” (Fach is a section, cell, panel, “Werk” is a structure).
Modern style.
In England, buildings with a wooden frame were called "half-timber", and in France the technology was called "colombage". In one of the modern versions, half-timbering received another name - Post & Beam or post and beam technology. Its main feature is the use of hand-cut logs.
On a note
According to psychologists, the open demonstration of a load-bearing frame in the walls instills a sense of confidence in a person.
Half-timbered buildings with a frame visible from the outside have become a hallmark of northern Europe. Today the technology is experiencing a second wave of popularity. With some changes, it spreads beyond Western Europe, to Canada, America and Russia.
Half-timbering and frame technology
At its core, a half-timbered house is a frame structure with a wooden frame made of load-bearing posts and floor beams that support the main load of the walls and roof. Unlike traditional modern frame houses, the gaps between the beams are filled not with synthetic insulation, but with wall material - brick, stone, concrete, clay, which can be found at the link. The filling material of the walls, “half-timbered” and “frame,” determines the differences in construction technology and in the characteristics of finished buildings.
| Comparison factors. | Half-timbered building | Frame. |
| Service life of the building. | Long service life - several hundred years. This is confirmed by hundreds of houses built in the 15th and 16th centuries in Europe. | The service life of a frame house in Russia is several decades. |
| Energy efficiency. | Average. | High. |
| Construction speed. | Average. | Minimum time - the building can be erected in a few months. |
| Lightness of walls and foundation costs. | The walls are heavy; a strong, deep foundation or columnar foundation is required. | The walls are light; you can get by with a small, shallow foundation. |
| Construction cost. | The price of a half-timbered house is minimal; the walls are based on the cheapest building material - clay. | Medium - requires the purchase of good insulation and high-quality wall cladding. |
| Environmentally friendly. | High - built from natural materials. | Low - built from artificial insulation. |
| Fire safety. | The walls are 80% fire-resistant and smoke-free. Only wooden supports and roofing can burn out. | All materials are flammable and emit acrid, toxic smoke during combustion. |
| Difficulty in self-construction. | Half-timbered houses are simpler than frame technology, especially if you use ready-made half-timbered house kits. | More difficult to implement, but also available as a ready-made frame house kit. |
| Possibility of wall restoration. | Without removing the roof and disassembling the frame, the wall material can be replaced with another, new one. | |
| Interior design. | Any layout is possible, since the internal walls do not bear capital loads. You can arrange large spacious rooms. | |
A comparative description of half-timbered and frame buildings clearly shows the main differences between the two technologies. The technology of half-timbered houses is a structure made from natural materials, environmentally friendly and durable. Frame construction is a new prefabricated structure made partly from synthetic materials. Moreover, their construction is equally accessible. It is possible to build a half-timbered house with your own hands, just as it is possible to assemble frame walls from a house kit.
Half-timbered building in the forest.
In modern technologies, half-timbered houses are acquiring more and more features of traditional frame buildings. The supports are often masked with panels; for better energy efficiency, the walls themselves are sheathed with insulation or replaced with a layer of heat insulation. Which leads to a mixture of styles, the creation of a new construction option using the characteristics of a half-timbered house and a frame house at the same time. This is how Finnish frame houses are built.
Construction of half-timbered houses
The design features of half-timbered houses determine their differences from frame buildings. Here are the projects and prices for half-timbered houses, what elements and features are their characteristics:
- Each subsequent floor protrudes above the previous one. This is due to the need to protect the wooden beams of the lower floors from getting wet. Floor projections are provided only on the front side. The side walls are blank and smooth. This is due to the history of construction. The density of buildings in the Middle Ages was so high that only the facades of buildings remained open. The ends were tightly adjacent to each other, without passages and the possibility of constructing protruding floors or hanging structures.
- Visible beams in the walls of the building.
- Inexpensive available wall filler - clay, lightweight concrete.
On a note
Today, external frame elements are often decorative. They are traditionally used in construction, but do not always carry a semantic load; more often they are a sign of style. Such a structure turns into a traditional frame building.
Sometimes style elements are used as exterior design for brick walls. Beams are attached on top of the brick, which imitate the frame of the building. At first glance, houses with such decor differ little from how half-timbered houses look in the photo. They have the same appearance, but a different construction technology.
Design, classification and advantages of a half-timbered frame
Structurally, a metal half-timbered structure consists of a spatial section, which is based on metal beams placed at angles. In half-timbered metal structures, metal structures are divided into horizontal elements (crossbars) and vertical ones (uprights made of profiles or rolled channels). The half-timbered frame is classified depending on its location as follows:
- end;
- longitudinal;
- half-timbered metal structures of partitions and internal walls.
Here's what experts say about the advantages of the material :
- Wide possibilities at the design and construction stage - metal half-timbering has a significant variety of shapes.
- The reliability of metal fencing has no alternatives.
- When elements make up a system, its geometry is unchangeable. This is an additional plus to strength and the ability to organize a large open space.
- Half-timbered metal structures are relatively easy to install. The steel frame is simply bolted together .
- For the construction of factory workshops, hangars, trade and exhibition pavilions, it is difficult to choose an analogue as a basis. Also, the installation of metal fencing is indispensable for buildings in which they plan to use overhead cranes. And even for residential buildings, metal structures are often chosen as the basis.
Useful: Do-it-yourself metal frame for home (LSFK)
Projects and prices
Projects of half-timbered houses are distinguished by a wide variety of interior design. Since walls and partitions do not carry load-bearing loads, their location is subject to design requirements, and not technological necessity.
Frame of the building.
Designing half-timbered houses often involves large spacious rooms and huge windows. Glazing often takes up most of the exterior walls. The use of laminated veneer lumber allows you to reduce the size of its cross-section without reducing strength. Thanks to the small massiveness of the load-bearing elements and the sufficient glazing area of the half-timbered houses, the walls became panoramic. Such buildings give rise to a unique decor in which the outdoor garden forms part of the interior design of the house.
The turnkey price of a half-timbered house does not exceed the cost of frame construction. Therefore, elite panoramic walls have become available to the majority. Thanks to the technology of half-timbered houses, exclusive buildings became the property of the middle class. A real design that transforms half-timbered houses, the video allows you to see all the intricacies of construction.
Technology of half-timbered houses
Today, the technology of constructing half-timbered houses is experiencing a second peak in popularity. Based on this technology, one-, two- and three-story houses are built. At the same time, the technology itself is used in a modified and improved form.
Instead of solid wooden logs, glued and profiled timber is used. They are additionally impregnated with antiseptics and fire retardants to prevent rotting and increase resistance to fire.
Panoramic glazing of the house.
The gaps between the vertical supports are filled with insulation, and multi-chamber double-glazed windows are installed. Energy-efficient glazing of half-timbered houses, along with insulation, ensures their heat capacity and reduces energy costs during the heating season.
To ensure that the outside walls of the house are not completely transparent, surface coating of glass is used - lamination. From the inside and outside, such a house looks like a spacious, fairy-tale palace.
Step-by-step technology of half-timbered houses
- Foundation: USHP + its surface waterproofing.
- Frame: bottom frame, vertical columns, top frame, rafters. A one-story half-timbered house - the rafters are placed on top of the frame of the first floor. In two- or three-story construction, the second floor frame is constructed, the supports are attached, and then the second upper frame, rafters. The roof overhang is designed to be quite large - up to 1.5 m. This protects the walls and wooden frame from getting wet.
- Roofing: traditional choice for frame houses, light metal profiled sheets, flexible roofing.
- Filling the cells: double-glazed windows, bricks, wood concrete blocks (lightweight concrete with wood shavings, wood chips), foam concrete, clay concrete, multi-layer cake with insulation and wall cladding.
Imitation of half-timbered style
If you have a limited budget or want to update the boring façade of your house, you can use half-timbered cladding. To realize the idea, you will need decorative slats.
In Russian half-timbering, beams can imitate wooden or glued beams, or polyurethane strips. Wood products retain the naturalness of the composition, but they are quite expensive and laborious to maintain. To recreate a country house in the half-timbered style, it is better to take polymer slats that look like wood.
Advantages of polyurethane strips:
- low cost;
- a large selection of textures and colors that imitate natural wood;
- low maintenance – the polymer does not require protective treatments;
- durability and resistance to negative natural influences;
- ease of installation - fastening with liquid nails is acceptable.
In order for the facade of the house to fully convey the atmosphere of the half-timbered style, a number of rules should be followed when cladding:
- minimum width of boards/polymer strips – 150 mm;
- lumber is pre-treated with a glazing tinting anesthetic; it can be artificially aged with a brush for brushing;
- before attaching the panels to the house, markings are applied - a diagram of the location of beams simulating a frame;
- a visual demarcation is made between the floors with a horizontal line of slats;
- window frames and doorways are decorated with bindings.
Stone masonry will add naturalism to the style - it should be used to decorate the foundation. When simulating a half-timbered façade, it is important to observe the contrast of colors - pronounced dark beams against the background of light, calm tones of the walls.
The assembly of a half-timbered house has many nuances, is quite difficult to do independently and requires significant capital investments. But you shouldn’t give up your intentions to recreate the spirit of the Middle Ages - you can use an alternative solution and decorate the facade with half-timbered wood.
Frame features
The frame of a modern half-timbered house is not only a load-bearing structure, but also a decorative element. It divides the wall into segments and gives the appearance of the building clarity and expressiveness.
Two-story frame house.
The frame of a half-timbered house consists of vertical, horizontal, and inclined elements. Vertical supports support the main load-bearing loads. Horizontal - distribute the pressure of vertical load-bearing elements, making it uniform over the entire area of the walls of the house. Inclined - create additional strength, strengthen the structure, make it stable for lateral loads.
The frame elements are connected to each other using metal pins. One of the options for half-timbered construction uses studs along with the excavation of the timber at the joints - the so-called groove.
This system was called Herrenbald. It differs from the traditional frame in the absence of jibs. The stability of the frame is ensured by precise selection of wood at the joints, as a result of which adjacent elements fit tightly together and are additionally secured with through metal pins.
Building with a flat roof.
The technology of half-timbered houses does not require time for shrinkage. However, we must make allowances for mentality. If the timber is solid and dry, shrinkage is not needed. It is also not needed for laminated timber. If the timber is solid and fresh, raw, it is necessary to firmly fasten the frame (with metal pins, nails, with grooves at the joints) and condition it for at least several months. Turnkey half-timbered houses can be completed when the walls of the frame have been insulated and finishing work remains.
The frame is laid on an insulated foundation. The ideal combination is an insulated Swedish plate or USP, which simultaneously provides strength, rigidity and insulation of heat loss to the base of the house.
Installation of a half-timbered metal structure
The installation process itself begins with the installation of racks . Elements made of profile pipes are fixed with black bolts. To simplify assembly and save budget, pulleys with blocks are installed on the parts, and then connected by hand using an assembly ladder. You can rent a light or self-propelled crane for these purposes.
Useful: Large frame house
After the racks are located on the foundation, the upper part of the support is secured with shaped sheet plates to the braced truss and connected with bolts. To install metal fencing you will need a couple of workers.
When the columns are installed, move on to the struts and crossbars. At this stage, additional equipment includes hydraulic lifting mobile scaffolds or securing ladders.
If the walls are made of asbestos-cement slabs or corrugated sheets, metal hooks (clasps) are welded onto the transverse beams. This will speed up the installation of panels on metal frames and enhance the overall build quality.
It would not be amiss to remind you about safety precautions when installing metal fencing. The first and most important safety rule is that specialists have permission to perform high-altitude work. It is also important to provide workers with shoes and overalls, helmets, and insurance. When working with cranes, you will need experience tying lifting slings to heavy beams and posts.
