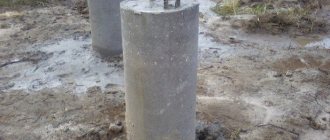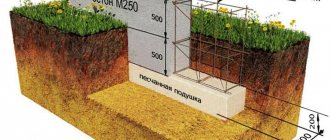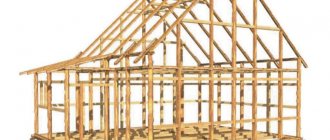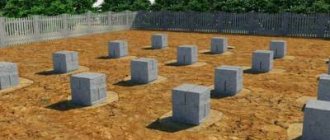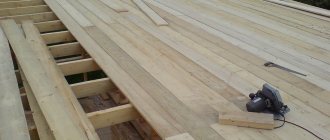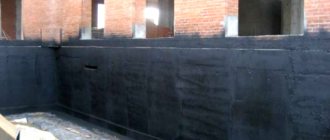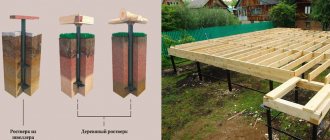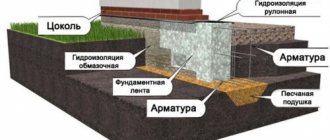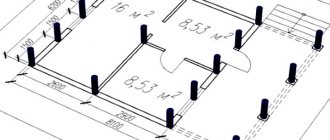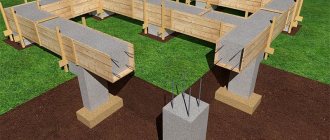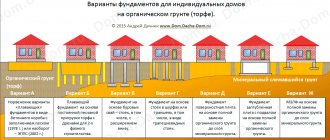How to calculate the basis?
The calculation of a pile-driven foundation is made based on the total load and bearing capacity of the pile.
The load is determined by summing up the weight of the house, roofing system, snow and wind loads, property and other factors that increase the pressure on the supports.
The load-bearing capacity of a pile is the sum of the soil resistance at the bottom of the shaft and along the side walls.
The total weight of the house is divided by the load-bearing capacity of one support - the number of piles required to form a pile field for a given building is obtained.
IMPORTANT!
Foundation calculations are a complex engineering task that must be performed by experienced, trained people. Self-calculation can cause deformation or destruction of the house, so you should not take risks. At a minimum, you can use an online calculator, but it will also require geological exploration data for the site.
Advantages and disadvantages
Before installing the structure, you should familiarize yourself with the positive and negative sides of the issue and study important operational characteristics.
The advantages of a foundation made of reinforced concrete piles include:
- Positive results of construction in problem areas (except for rocky soil)
- Rapidity. The structure can be installed within 24 hours, while the traditional method of constructing a foundation requires at least 7 days. After this, the construction of load-bearing structures can be carried out immediately (the monolithic foundation allows work to continue only after 3-4 weeks).
- Reducing construction and excavation materials to a minimum.
- All-season. It is possible to form a foundation on driven reinforced concrete piles at any time of the year, regardless of climate and weather.
- Duration of use. Reinforced concrete piles for the foundation are very wear-resistant and can withstand any weather disasters. The term of their suitability can be about one and a half hundred years.
- Strength. Reinforced concrete foundation piles, in the construction of which metal rods are used, are characterized by the ability to carry multidirectional loads, which is a necessary quality in unstable areas.
The foundation on driven reinforced concrete piles has only a few disadvantages.
- Possibility of subsidence or curvature of the foundation. There is always the possibility of unreliable characterization of deep soil, since it is not possible to consider a multi-meter layer.
- Mandatory use of expensive specialized equipment for installing piles.
- The lack of a basement and basement is a real inconvenience that people who decide to build a foundation on reinforced concrete piles will have to face.
Concrete piles and their advantages
It is often necessary to use foundations on concrete piles if the construction of private housing or the installation of household buildings is planned. When choosing specifically driven supports, the basis is both the problematic soil and the features of the relief layout. Let us list the advantages of foundations made of concrete piles:
- Efficiency. Often this is the only suitable option. The only limitation for it is the presence of rocky soils.
- Cost-effectiveness of the initial stage. A minimum amount of excavation work is required for the piles.
- Speed. This foundation can be easily built in a day. Construction can begin immediately after completion of the work.
- Load bearing capacity. Each support can withstand up to 50 tons of load. This strength is further enhanced by the grillage, which promotes uniform load distribution.
- Durability. The service life of concrete foundation piles is guaranteed to be at least 100 years.
Types of piles
Before installing a foundation on concrete supports, you need to familiarize yourself with the types of such structures, study their pros and cons, and then choose the required construction option. Supports are divided into the following types:
- Driven and pressed, made of steel, wood, concrete base and reinforced concrete. These types of supports can be immersed in the soil without first drilling or using heavy special equipment.
- Shells made of reinforced concrete. These vibrating products are first introduced into the ground, then the soil is removed, filling the hole with reinforcement and blowing concrete mortar into it.
- Hammering products. They are secured by pouring a concrete mixture directly into the hole, which is made in the thickness of the earth.
- Reinforced concrete drilling rigs. Such supports are poured with a mass of concrete into pre-drilled holes, into which the reinforcement structure is lowered.
- Screw products made of steel, equipped with heads. Such products are manufactured at enterprises, then the products are installed by screwing them into the ground. After installation, the structure is poured with concrete. This option is recommended when you need to build your house on a foundation that requires driving piles.
Types of concrete used
Often, piles are filled with a solution, the preparation of which requires concrete grade M500. Also, some points of choice are influenced by the type of supports. Driven and bored structures are made from a mixture whose strength belongs to class B15. When pouring reinforced concrete structures, it is advisable to use B22.5 solution.
Characteristics of piles
Even before starting work, it is necessary to study both the design options for the foundations and the main characteristics of the supports that need to be driven in. They are different. Their main parameters:
- Strength. This characteristic is directly affected by the grade of concrete used for piles.
- Frost resistance level. Marked with the letter F. It is also influenced by the properties of concrete.
- Moisture resistance. Indicated by the letter W.
- Load bearing capacity. It is influenced by the dimensions of the pile.
- Product weight.
- Type of construction: solid or composite, in the form of a shell, support hollow inside.
Kinds
The classification of supports of this type can be carried out on the basis of several criteria. In general, all reinforced concrete piles are divided into 2 types - frames poured with concrete directly on the construction site and analogues manufactured in a factory.
Their design – installation technology – in some way depends on the type of piles. Thus, piles that are poured directly after installation into the ground can be installed by driving them with hydraulic hammers, using the vibration driving method, or using pressing technology under the influence of static (constant) pressure.
Depending on the design features, reinforced concrete piles are divided into several types.
Monolithic
They are a solid support with a rectangular or square cross-section, although piles with a round, trapezoidal or T-section with a size of 20-40 mm are possible. The lower end is pear-shaped and can be sharp or blunt. Such supports are not hollow, so there is no need to make holes in the ground to immerse them. The technology of hammering or vibration pressing into the soil is used. They are widely used in civil engineering and are also in demand in the construction of a private house (wooden, block, frame).
Hollow (shell)
It has the form of a shell, for immersion into the ground of which a well is first prepared. The support can be round or square, but the latter still has a circular cross-section. Hollow supports, in turn, are divided into solid and composite (consisting of several elements that are assembled immediately before immersion).
Printed
But it is also mounted by immersing it in a pre-prepared recess.
Depending on the type of reinforcement, reinforced concrete piles are of the following types:
- supports with non-tensioned longitudinal reinforcement with transverse reinforcement;
- supports with prestressed longitudinal reinforcement with or without transverse reinforcement.
If we talk about the cross-sectional shape of piles, they can be round (hollow or solid), square, square with a round cavity, and rectangular. It is unacceptable to place supports with a square cross-section in permafrost soil. Even with a small amount of thawing, the pile will tilt and the building will skew. In regions with increased seismic activity, structures with a circular cross-section should be used.
There are one-piece and prefabricated structures. The latter consist of several segments, making it possible to increase the height of the product. The segments are fixed by welding or by bolting.
Types of piles
In accordance with the new edition of SNIiP, SP 2024-13330.2011, several types of concrete piles can be distinguished. Before starting any work and installing the products yourself, it is recommended to decide on the size of the structure and its type, carefully studying the characteristics of each.
Piles can be of several types:
- Driven and pressed - can be made from a variety of materials: wood, iron, concrete. No special machines are required to immerse the support into the ground. They are not often used by private owners.
- Reinforced concrete shell piles are vibrated - after immersion in the ground, the soil should be removed by filling the space with reinforcement or pre-prepared concrete mortar.
- Reinforced concrete and driven concrete - installation is carried out using concrete mortar poured into a hole previously knocked out in the ground
- Reinforced concrete drills - a hole is drilled, reinforcement is lowered, and concrete mixture is poured.
- Steel screw piles with caps are produced at the factory and installed by screwing them into the soil. Concrete is poured after being screwed into the soil. The best option for a private home.
How to make piles for a foundation
Poured piles
It’s easy to make a foundation made of reinforced concrete piles yourself
It is only important to maintain basic calculations:
- trunk sizes;
- gaps between trunks;
- reinforcement parameters;
- brand of concrete;
- laying frequency.
Concrete mix
Preparation of concrete mixture
Pile foundations are often installed in aggressive environments. For this reason, they need durable, chemical-resistant concrete. This property of concrete affects the durability of the pile.
You should consult with specialists about the brand of concrete, who, after studying the soil, will recommend appropriate additives to increase stability.
Possible concrete composition:
- cement grade 7001 parts;
- sand 1.5 hours;
- crushed stone 2.5 hours;
- water 0.5 tsp.
Preparing the site for the foundation
Before starting the installation of piles, prepare the site:
- remove tree roots and topsoil;
- mark the location of the foundation using cords;
- determine the levels of trunks above the surface;
- mark the axes of the piles.
Concreting and reinforcement of piles
After preparing the holes for the piles, “pipes” are rolled out of roofing material, which should correspond to the wells in coverage, and the length is 20-30 cm greater than their depth.
The “pipe” at the top needs to be made stronger, from 2-3 layers of roofing felt, and tied together with strong wire. This end will be the top formwork. Then the “pipe” is carefully driven into the well.
If there is a little water at the bottom, it's okay. But when water fills a quarter of the well, it needs to be pumped out.
Formwork
Pile formwork
Concrete hardening occurs within the first 24 hours from the moment the mixture is prepared.
And in order for the strength to be maximum, it is extremely important to preserve the “cement laitance” in the concrete mass. It should not flow into the ground, because then the specified strength of concrete will not be achieved
If the ground surface freezes, heaving forces will affect the rough surface of the pile more strongly if it was formed without a “pipe”.
When the wells are prepared, a frame made of reinforcement will be needed. For this purpose, you can take 3 reinforcement rods of six millimeter diameter for each pile shaft. They are fastened with transverse bars at intervals of 50-60 cm.
Vertical rods are installed above the piles below the height of the grillage by 2-3 cm.
Grillage arrangement
Installation of a bored pile foundation with a recessed grillage
To install a grillage for a light home, it is recommended to observe the following parameters:
- height – from 30 cm;
- the width is equal to the width of the base, and if there is none, the width is equal to the thickness of the walls of the 1st floor, but not less than 40 cm.
Cutting the grillage with pipes is unacceptable. The deviation of the pile from the vertical is determined by a plumb line. It should not be more than 5 cm.
When assembling the grillage, you need to carefully secure the elements to the pile heads. If the grillage beam is replaced with load-bearing reinforced concrete lintels, they are secured to each other by welding with reinforcing bars.
After assembling the grillage, all seams and joints are filled with cement mortar or concrete.
Application of grillage
A grillage is an element of the foundation structure that connects piles into a solid structure and provides support for load-bearing components. According to some reviews, you can do without it. However, the foundation on driven reinforced concrete supports with a grillage is more reliable and stable than in a situation without it.
According to the manufacturing method, reinforced concrete and metal are distinguished.
To obtain the first, the solution is poured into a pre-prepared formwork with a built-in and fixed reinforcement frame.
To make a metal grillage, rolled metal products such as I-beams, rails, and channels are used. They are placed on supports driven in level and welded to iron rods that are visible outside the supports. The components are fastened together by welding or bolts.
There are three types of grillage:
- hanging. It is located at a considerable distance from the soil; there is an uninsulated hollow space under the floor. It is used in the construction of temporary buildings: baths, attics, small country houses. In this case, the use of mini reinforced concrete piles is allowed.
- shallow. It sinks to a small depth into the ground. They cannot act as a support, they are used as a means of protecting the space under the floor, the building from unfavorable climatic conditions, changes in the movement of air masses;
- recessed To create it, dig a trench similar to a strip base. It provides extra support for the building, strengthens the foundation on piles, and is ideal for the construction of a solid year-round building.
Self-installation
To install a structure on piles with your own hands, certain tools, materials are required, as well as preliminary calculations and design. It is not easy to calculate the parameters yourself, for this reason it is better to use the services of specialists.
Selection of piles
Depending on the chosen method of immersing concrete piles into the soil, the supports are also classified. The choice of specific concrete driving models should be based on the characteristics of the soil, the depth of penetration of the supports into the soil, the availability of tools and special equipment. If you plan to install a base on TISE piles for a heavy structure, the supports will be the same, but if you are designing a staircase on mini piles, then other samples will be suitable.
Site marking
After completion of geological surveys and finalization of project details, the site should be prepared. The construction area needs to be cleared of debris, the area leveled, and the future structure marked. The position of the piles planned in the drawing is marked on the site using geodetic instruments, then the points are marked with wooden stakes, stretching a rope between them. This is how the dimensions of the grillage are obtained.
Drilling holes
Figure 4. Hole for the
pile To dig a hole, you can take a small drill. The height of the hole must be at least 1.5 m, the diameter can vary - 15–40 cm. To give the structure stability before soil heaving, the lower part of the well is expanded. If the base is made independently, you need to attach a building level to the drill - the vertical is constantly monitored, performing the next revolution. The removal of supports must be at least triple the amount of the cross-section of the products. With a diameter of 40 cm, the minimum step is 120 cm. All these calculations must be performed before drilling begins, when the piles are just installed in the soil.
Installation of formwork
To construct the formwork, you can take boards or cement pipes. The structure is installed on weak and loose soils in order to prevent destruction of the walls. If the soil has a dense structure, then the formwork can be mounted above the ground surface to form a head. The frame is made of different materials.
Frame making
Before pouring concrete into a pile, it needs to be reinforced. Metal rods with a diameter of 12 mm are suitable for this. They are connected at every meter with knitting wire. To connect the support to the grillage, the reinforcement frame is raised above the level of the pile by 10 cm, and then the edges are tied, connecting them to the grillage frame.
Pouring concrete
Even pouring the piles yourself is not at all difficult. Concrete is prepared independently or ordered ready-made. The piles are filled with concrete in layers; they are certainly vibrated or compacted with reinforcement. When the concrete hardens, the grillage formwork is constructed.
Types of piles
When constructing premises with a small number of floors or frame houses, it is possible to use these types of supports.
- Reinforced concrete. The most widely used. They are available in any landscape; a large number of companies specialize in both the production and installation of piles. The operational period ranges from 50 to 150 years. There may be differences based on certain criteria:
- supports with prestressed and non-prestressed metal rods;
- types of sections: round, square, T-shaped and hollow;
- shape: prismatic and cylindrical;
- structure: solid and subject to assembly;
- base: expanded, bound or hollow.
- Wooden. They are very popular in the construction of log houses made of wood and frame structures on a wooden base. Their degree of reliability is lower than that of the previous ones, so they can only be created from certain types of wood. Recommended for use on heaving soils. The above type of supports are usually made from cedar, oak, larch, and other hardwoods. Wood supports with a diameter of 20-40 cm and a length of three to 8 meters are used. When used on hard ground, it is necessary to use a shoe - a steel cap with strapping, which is attached to the bottom of the sharpened end of the pile. Weather conditions, climatic changes, and soil characteristics have a huge impact on the performance characteristics of wooden supports. If all rules are followed, the service life is at least 50 years.
- Steel. There is a wide range of materials for the production of this type of piles: rails, channels, pipes, etc. They are used infrequently, as a rule, for temporary buildings or utility structures. The approximate period of operation is 40 – 60 years.
Features for a frame house
The main nuance is that it is necessary to correctly determine the diameter of the screw pile supports. In order not to make a mistake in your choice, you should take into account two points:
- the purpose of the structure under construction;
- the maximum load created by the building on the foundation.
Based on this, pile pillars are divided into several groups:
- with a cross section of 5.7 cm are used exclusively for the installation of lightweight enclosing structures;
- Light buildings for domestic and economic needs are erected on piles with a diameter of 7.6 cm. Such supports can withstand loads not exceeding three tons;
- supporting elements measuring 8.9 cm are suitable for heavy buildings weighing from three to five tons. Such a pile foundation is perfect for a frame house, the dimensions of which are 6 x 6 m;
- the strongest piles, reaching a diameter of 10.8 cm, can withstand loads of up to seven tons. It is allowed to build a multi-story frame building, a house made of wood or stone material.
When choosing the option of screw supports for a frame structure, pay attention to the tips of the pillars, which come in two types:
- with welded blades. They are welded to a pointed tip, the thickness of the blade is three to five millimeters. The welding is done with high quality, each pile is treated with hot or cold galvanized coating to have protection against corrosion;
- with molded ends. High quality steel is used in production. The tips are precision cast and then heat treated to increase their strength. In most cases, such elements are coated with epoxy resins or durable enamels, which increases their service life to one hundred years.
The first group of piles costs slightly less, but is inferior in strength.
Limitations in the use of pile foundations
Locality data collection process
This type of foundation also has disadvantages, or rather restrictions, that prevent their use.
Reinforced concrete foundations should not be used in horizontally unstable soils, because the building will not be resistant to overturning.
When constructing such a foundation, problems arise with the base.
You have to fill the space between the piles, as in a columnar foundation.
This requires additional costs.
The video demonstrates the driving of reinforced concrete piles IZH-3-38-S1 (S2) S-08 without formwork molding
Advantages of using products
A building standing on concrete piles has its positive and negative sides. Installation of the structure should be carried out only after all the nuances have been studied and taken into account.
The main advantages of concrete piles:
- Installation on your own, it can be carried out at any convenient time, regardless of the weather or time of year.
- Installation of products on all terrains - hills, slopes.
- All types of soil, with the exception of rocky soil - the foundation may be the only thing that allows you to build a house.
- Simple and quick installation – just a few days is enough.
- The low cost is justified by the fact that the volume of materials is large.
- Withstand heavy loads, one pile – 40-50 tons.
- Long period of operation - at least one hundred years.
That's all there is to the benefits, but there is also a downside to the coin. When creating a project, there are some restrictions (no basements, no ground floor). To carry out the work, you cannot do without special equipment. Geological exploration is required first; this will avoid the destruction of the building and other unpleasant surprises.
Having considered the advantages and disadvantages of concrete piles, we can conclude that there are more positive aspects. The products are universal.
Peculiarities
Reinforced concrete piles (RC) are a reinforcement frame that is filled with concrete mortar. The length of the finished product can range from 3 to 12 m.
Reinforced concrete piles are used to organize the foundation using driving technology. Their use allows you to strengthen the base and reach durable layers of soil.
Visually, they represent bases with a round (hollow or filled) or square cross-section. They differ in diameter and height, which determines the load-bearing capacity and scope of application. In addition, strength indicators depend on the type of concrete used. The higher it is, the more reliable the elements.
To create reinforced concrete piles, cement is used, the grade strength of which is at least M100. Not only the compressive strength of the pile, but also its frost resistance and moisture resistance depends on the performance characteristics of concrete. The latest parameters for concrete grade M100 are F 50 (that is, the structure can withstand up to 50 freezing/thawing cycles) and W2 (water column pressure) - 2 MPa. The weight of the support is determined by its dimensions and also depends on the density of the type of concrete used.
Typically, denser grades of concrete M-250, M-300, M-400 are used. The frost resistance of such products reaches 150 cycles, and the water resistance coefficient is at least 6.
Thanks to the increased resistance to the possibility of driving piles to great depths, their use becomes possible on moving soils (including in zones of increased seismic activity), on clayey, heaving and soft soils, in water-saturated and swampy soils.
Reinforced concrete piles can be used not only as the base of a foundation, but also to prevent pit collapse, strengthen the soil and an existing pile foundation. To do this, reinforced concrete supports are immersed at a short distance from the existing structures, performing the function of a second pile. In addition, with additional strengthening of the foundation, the type of supports in question can be moved beyond the existing foundation and connected to it through beams.
Application and features of bored foundations
Bored foundations are indispensable in urban environments, where driving piles using the classical method of driving is prohibited due to vibrations transmitted to the ground. The use of bored piles is possible on any soil with the exception of rocky and coarse-clastic soils. The installation sequence is as follows:
- drilling a well of designed diameter and depth;
- reinforcement;
- pouring concrete.
In some cases (for example, when drilling with a hollow auger), the sequence is reverse: first pouring, then immersing the reinforcement cage. The rods protrude above the concreting level: these ends are later used to tie the piles to the grillage.
On loose loose soils, drilling is accompanied by immersion of casing pipes - they form the walls of the well and serve as guides when constructing piles. As the well is filled with solution, the pipe is removed (not always).
Another way to strengthen the walls is washing with a clay solution: it removes the core from the well and strengthens the walls. The method is suitable for loose soils of average stability.
The load-bearing capacity of each element is determined based on the following indicators:
- pile diameter;
- immersion depth;
- soil characteristics;
- concrete grade;
- type of reinforcement and characteristics of reinforcement.
What kind of concrete is used in a bored pile?
Types of foundations built on reinforced concrete rods
Foundation on reinforced concrete piles
The type of foundation chosen depends not only on the quality and characteristics of the soil on which the building will be built. I choose the type of foundation depending on the weight of the building and its configuration:
- The foundation can rest on single rods. This is possible when constructing buildings with columns.
- The strip foundation requires the installation of piles along the entire perimeter of the pit.
- Cluster - a depression in the ground in one place of several rods. This design is designed for the construction of buildings requiring reinforcement of support under individual elements.
- “Field” is a foundation, the creation of which is necessary during the construction of objects with increased load. In this option, reinforced concrete piles are located both around the perimeter and throughout the entire area of the pit.
Such structures can be recessed, located on the ground surface, or elevated on it.
The durability of the rods directly depends on the quality of the concrete used to create them. Therefore, the ideal option is industrial concrete, the preparation of which is carried out taking into account the most important indicators such as compressive strength, maximum water pressure, and frost resistance.
Where are concrete screw piles used:
- Private country house construction (residential, guest and country houses, bathhouses, outbuildings)
- Construction of strip and slab foundations, including those that need to be built on large differences. The use of this technology allows significant savings on concrete.
- Industrial facilities (construction of warehouses, hangars, gazebos and pavilions, industrial greenhouses, power lines, cell towers)
- Fencing and advertising structures (construction of fences, noise and wind barriers and shields, masts and flagpoles, heavy advertising and decorative structures)
- Agricultural enterprises, farms
- As supports for above-water and above-ground buildings: piers, berths, embankments
- Reconstruction of existing buildings and foundations
Technical characteristics of reinforced concrete piles
Reinforced concrete piles of various sizes
Most of the parameters of pile shafts are determined by the grade of concrete used in their manufacture.
For example, the grade of concrete characterizes the strength of the trunk. The concrete grade numbers indicate the ultimate compressive strength.
Concrete B7.5 and higher class is used in the production of reinforced concrete piles. The lowest compressive strength is determined by this type of concrete.
Indicators of frost resistance and moisture strength of piles are determined using the same method. They appear on the identification plate after the letters “F” and “W”. For example, for concrete grade B7.5, these parameters are equal to more than 50 cyclic freezing/thawing (F50) and a pressure limit of 2 MPa of water (W2).
The mass of reinforced concrete trunks is determined primarily by their volumes. And the larger they are, the greater the weight indicators.
The positive qualities of reinforced concrete piles of any type include:
- service life (If the construction of the foundation was carried out without violating the technology, the piles will last more than 100 years without repair);
- high strength (Reinforced concrete piles can withstand the weight of even multi-story panel buildings);
- stability (the trunk is driven to a depth, which allows it to rest on the ground with great bearing capacity);
- the possibility of using supports for construction on difficult terrain (The piled part of the foundation base can be constructed from supports of different lengths.)
Pile field for the foundation for the construction of a two-story brick house
Foundations on reinforced concrete piles are made in areas where the soil is problematic and a building needs to be built. In areas with such soil, only reinforced concrete piles will ensure the stability of the building by transferring the load to stable layers.
A reinforced concrete pile foundation for a block building has many advantages over other types of foundations.
If we compare the construction of a columnar foundation with others, then the construction of such a foundation for a house made of blocks is much more technologically advanced.
A pile foundation involves drilling wells of a given size, installing reinforcing bars in them, and filling them with concrete.
The big advantage of this method is the ability to drill wells with a hand drill.
Characteristics of screw piles
Their advantages
- The advantage of screw piles is the quick installation of the foundation from them.
- No preparatory excavation work is required on the site.
- The foundation construction technology does not require wet processes, which allows you to begin building a house immediately after installing the pile foundation.
- The cost of screw piles, together with the work required to install them, is less than the cost of bored piles and significantly less than the cost of a columnar or strip foundation.
- They can be used on many types of difficult soils, except rocky soils.
- Their use makes it possible to erect buildings on inaccessible areas, next to trees, on the slopes of the site, and near water.
- Using them, you can make extensions to finished houses without affecting the structure of the house.
- Ventilation of the subfloor of the house, preventing rotting of the wooden parts of the floor of the house.
- Piles can be reused in construction.
Disadvantages of screw piles
- Screw piles will last for more than 60 years, but if the anti-corrosion layer is damaged, their service life is halved.
- Piles in the foundation require additional reinforcement of the structure. The heads must be welded, the piles are additionally fastened together with bevels to increase rigidity and prevent vibrations of the house from internal and external influences.
- Screw piles can “sag” in the warm season, and in the cold season they can be pushed out by frozen soil, which leads to a violation of the rigidity of the house’s structure. Compliance with foundation installation technology eliminates such situations.
- Instability of screw piles in the foundation can occur when they are screwed in to a “specified depth”, and not all the way. For the reliability of a pile foundation, it is necessary to inspect the soil under the foundation and screw in the piles until they stop.
Adviсe
Piles are produced by large factories or production workshops at construction companies. As a rule, the products of the former have a lower cost, but factories prefer to cooperate with wholesale buyers.
If you need a limited number of supports, it is better to contact the workshop of a reputable construction company. As a rule, you can order piles here at least individually, but their cost will be higher. This is due to the fact that small companies cannot increase their power, so they increase their own income by increasing the price.
It is better to choose domestically produced piles, since they are manufactured in compliance with GOST requirements.
Typically, the price of a pile depends on its length and cross-sectional dimensions, as well as the grade strength of the concrete used. The least expensive are three-meter structures with a square cross-section, the side of which is 30 cm.
As a rule, the larger the batch of purchased concrete products, the lower the cost of one unit of goods. In most cases, when ordering pickup, a discount is also provided.
You will learn more about reinforced concrete piles in the following video.
Construction of a pile foundation
The order of placement of pile supports, the depth of their immersion and the size of the section are determined by the design specifications. When designing a foundation on screw piles for a frame house, certain factors should be taken into account:
- total mass of the object;
- results of geological exploration;
- level of soil freezing;
- relief of the area allocated for construction.
Pile supports are installed in corner areas, at the intersection points of walls, along the entire perimeter and floor with interior partitions at intervals of one and a half to three meters, in places of expected loads. The piles are screwed in until they reach solid soil, but not less than the depth of freezing of the soil.
The site is preliminarily marked, and pits are installed in the places where the supports are supposed to be installed. The pile is lowered vertically, a metal rod is inserted into its hole, and levers made of steel pipes, the length of which reaches four meters, are put on.
To perform such work, at least three people will be required. Two of them will move in a circle, turning the pile support with levers, the third will have to control the vertical using a level.
Having screwed the pile supports to the required depth, their upper parts are cut to the mark of the proposed foundation. The cavities are filled with concrete mortar, which gives the supporting structure additional strength and resistance to corrosion on the internal walls of the piles.
Now comes the turn of welding the heads, the installation of which is controlled by a horizontally stretched cord or using a level. All joining areas are treated with an anti-corrosion agent.
The final working stage is associated with the arrangement of the grillage. Wooden beams or a metal corner are laid on pile heads and fixed to them with bolts. Previously, two layers of roofing felt material are laid over the heads to create waterproofing.
For frame houses, it is recommended to use timber with a cross-section of 15 by 15 cm. This size is determined by the thickness of the insulating material laid in the load-bearing walls. The wood must contain a minimum amount of moisture; before installation work begins, it should be treated with antiseptics.
Many developers do not hire construction crews to erect a frame structure, but do all the work with their own hands.
Types of installation
The method is determined based on the indicators of geological research and the design features of the planned structure. In order to adequately separate the gravity, reinforced concrete supports on the foundation are lowered to the level of the solid stable layer. The following types of installation are allowed:
Driven. The most commonly used method. The supports are installed using a device with a hydraulic or pneumatic hammer.
- By pressing method (constant pressure is applied).
- Vibratory deepening. Instead of the extracted layer of earth, hollow shell supports are placed, and concrete is poured.
Reinforced concrete piles for construction are poured using the following methods:
- Bored. Formwork is installed in a pre-drilled hole, metal rods and concrete are placed.
- Buroinjection. It consists of supplying concrete under pressure into a drilled hole followed by installation of metal rods.
- Soil-cement. A mixture of cement and soil is poured into the drilled hole. The cement capacity and reliability of such a support are 2 times lower than that of cement concrete.
Stages of work execution
Let's figure out how to build a pile foundation for a frame house.
Preliminary stage
First of all, the number of screw piles required for arranging the foundation of a frame house is calculated. It is quite possible to do this work without going outside.
It is necessary to clarify the initial parameters - the number of corner sections and joints of load-bearing walls and partitions. Pile supports should be placed under these places. In addition, the pillars are installed along the entire perimeter, and the pitch of the pile foundation supports should not be more than three meters. If it is planned to install a fireplace in the future, then taking into account the addition of mass, up to four additional pile supports are installed in this place.
To ensure that the calculations are correct, it is possible to use special calculators that you can find on the Internet on construction sites. You will only need to enter the required information in certain fields:
- object length parameters;
- type of structure by purpose;
- number of storeys;
- material for wall construction;
- type of soil composition at the construction site;
- number of corner plots;
- the height of the base of the pile foundation of a frame house;
- plans for installing a fireplace or stove.
Such calculations are approximate, but can be used as a basis.
Site marking
Let's assume that all the necessary calculations have been made, the number of piles, their diameter, the depth of the pile foundation, and the installation spacing of the supporting elements have been determined. In order to verify the results of the soil composition study, test drilling was carried out. All that remains is to prepare the construction site for the start of work.
The main advantage of screw supports is that they can be screwed in in any weather conditions. In this regard, in the summer season, vegetation along with the fertile layer is removed from the surface of the earth; in winter, the site is simply cleared of snowdrifts and other debris. The places where communication networks will be laid are marked.
In accordance with the design solution, pegs are driven in at the places where the pile supports are installed. You can immediately drive the piles to a shallow depth.
Installation of pile supports
In each place where the pile is to be screwed in, depressions of up to thirty centimeters are made in the soil. A pile is installed in the pit, which is driven into the ground by screwing. Throughout the installation process, the vertical position of the pole is monitored. It is very important not to make a mistake with the installation depth of the supports. As a rule, the tip of each pile should be thirty centimeters below the mark that determines the depth of freezing of the soil composition. It will be better if the piles reach dense soil layers, which is determined by the difficulty of screwing in the support.
The final stage of arranging the piles is to level them horizontally, because it is impossible to screw in so many pillars to the same depth with an accuracy of a millimeter. As a rule, the upper parts of piles with a height of fifty to sixty centimeters are left above the ground level.
Concreting
All that remains is to fill the pile cavities with concrete mortar. This measure will increase their strength and reliably protect against corrosion from the inside. The concrete mass is poured in a thin stream so that as much air as possible is squeezed out of the pile. To make the piles reliable, a solution with anti-frost additives is supplied simultaneously with the concrete, which will prevent the pillars from breaking.
We perform the lower harness
Using a grillage, we will connect the pile supports into a common structure and create conditions for uniform redistribution of load forces. In this work you will have to follow a certain sequence of actions:
- A steel head is welded onto each support. If the strapping is done with a metal channel, it is fixed to the head. Metal flanges are provided for tying timber, shaped like the letter “P” and having pre-drilled holes for fasteners;
- timber is used more often. Before installation, each element is treated with an antiseptic compound to prevent the formation of mold or mildew, and antiperine to reduce the flammability of wood. Special grooves are made in the beams for making connections;
- to create protection from exposure to a damp environment, pieces of roofing felt in two layers or dense polyethylene material are applied to the heads. An insulating layer is installed in all places where contact between wood and metal is expected.
- the strapping process begins from one of the corner sections, where the first adjacent beams are connected. To control the evenness of the angle, use a regular triangle; the beams are fastened with self-tapping screws; it is prohibited to use nails for these purposes. Steel plates or staples are used to connect two beams;
- sometimes tying is done using a double method. In this case, a row of beams measuring 200 mm in cross-section is laid out, and for the next row, wood material measuring 100 by 150 mm is used. The second row is laid on a narrow edge.
It is recommended to use coniferous types of wood as the material for strapping, the best of which is larch. The peculiarity of such wood is that when it absorbs moisture, it becomes more durable.
While work on tying the pile supports is being carried out, you should decide how to cover the pile foundation from the outside.
On what soils are driven piles used?
Before starting construction of a country house, to ensure the reliability of the foundation and the entire structure, it is necessary to carry out geological surveys of the soil in the building area. Geology at the construction site allows us to understand the composition of the soil, its plasticity and stability, groundwater level, bearing characteristics of layers, etc. You cannot accept the type of foundation and develop a project without a geological basis, based only on the design of the house. Without soil studies, it is impossible to understand how this or that type of foundation will work and what its reliability will be.
Most people do not understand the importance of this procedure and treat geology as an additional unnecessary procedure, referring to the foundations of neighbors that have stood for more than one year or to the geology of neighboring areas. We have repeatedly encountered cases where geological conclusions in neighboring areas differed significantly
There was a case in our practice in the cottage village “Martemyanovo” in the Moscow region, when in the neighboring areas, in one case, according to the conclusion of geology, there were 3-meter piles, and in the other, only 5-meter ones.
Driven piles work well on almost all types of soil: sandy soil, clay, loam, sandy loam, etc. The only exceptions are peat soil types. These cases are considered individually. It happens that there are peat lenses, their pile can go through and rest against stable load-bearing layers of soil. Based on the conclusion on the soil and the design of the house, the designer calculates the loads and determines the parameters of the piles (section, length) and the pitch between them. A project for a pile field is being developed, according to which driving is subsequently carried out. An important factor is the individual characteristics of the site - the topography of the site in the building area. Before starting to design the foundation, it is imperative to inspect the site and determine the height differences in the building area. At large differences, different lengths of piles are often used, for example, in the high part of the relief there are 3-meter piles, and in the low part there are 4-meter piles.
What it is?
The difference between a pile-driven foundation lies in the method of installing the supports. As a rule, for the installation of rods, an impact force is used , under the influence of which the pile with its pointed end overcomes the resistance of the ground rocks.
As the column sinks, it moves the soil to the side, partially down and up. Thus, the rod displaces a certain volume of soil and compacts the base, which makes the soil more stable.
It is impossible to drive piles manually . To create shock loads, special hydraulic mechanisms are used. The parameters of the piles are selected taking into account the characteristics of the soil and the total loads.
Most often, reinforced concrete rods with a length of 3 to 10 meters are used. Driving technology also allows the use of wooden and metal piles, but reinforced concrete structures have higher strength and load-bearing capacity.
You can find out what a driven pile foundation is and what its cost is here.
Scope of application
The pile-driven foundation is suitable for the construction of structures such as:
- Low-rise residential buildings (frame, wood, brick, private houses made of foam concrete).
- Outbuildings – garages, sheds, bathhouses, gazebos.
- Fences made of stone, brick, metal, timber, etc.
- Engineering and transport structures – overpasses, bridges.
- Industrial buildings - workshops, hangars, warehouses.
The method is suitable for developing complex areas, namely:
- With waterlogged, unstable soils, including wetlands.
- On sandy and low-density rocks.
- When underground sources are close to each other.
- On slopes, as well as areas with significant elevation changes.
Pros and cons of foundations on driven piles
Advantages of the technology:
high installation speed (from one day);- minimal preparation of the construction site;
- can be used for various types of landscape;
- suitable for most soil types and any groundwater level;
- after installing the piles, you can immediately proceed to the next construction stage;
- long period of operation of the foundation - from 100 years;
- If necessary, the piles can be removed and reused.
The disadvantages of the driving method include:
- impossibility of installation without the use of special equipment;
- one waterproofing option is the addition of hydrophobic compounds to the concrete solution;
- the consumer cannot control the quality of concrete, reinforcement and waterproofing declared by the manufacturer;
- large financial and labor costs if it is necessary to erect underground buildings - basement, ground floor;
- difficulties in aligning piles at the same level;
- the need to organize the access of special equipment to the work site.
So what is a driven pile?
A standard driven pile is a reinforced concrete product that has a structure in the form of a reinforced frame made of load-bearing reinforcement with a cross-section of 10 mm with strapping reinforcement with a cross-section of 5 mm and filled with concrete of strength class B22.5 (grade M300). Each type of pile is marked. Let’s say marking C30.15-3 is a 3-meter pile with a cross-section of 150 mm
At first glance, it may seem that nothing is simpler than making a reinforced frame, placing it in a mold and pouring concrete, wait a little - and the driven pile is ready. Yes, today mini-productions are appearing more and more often, which produce various reinforced concrete products, including piles. But a driven pile is a special type of reinforced concrete structure; its manufacturing technology necessarily includes a steaming cycle after pouring concrete. The piles are steamed in special chambers. Without a steaming cycle, with a very high probability, when concrete gains strength, the standards required by GOST will not be achieved. Accordingly, such products may be unsuitable for use in construction. Not every production can afford steaming chambers, because we are talking not only about the chambers themselves, but also about increasing the number of production cycles and the complexity of the steaming process itself.
Many times we have encountered piles of poor quality. Reinforced concrete piles, like any reinforced concrete products, are subject to state certification. Therefore, before purchasing piles, be sure to check whether the manufacturer has a quality certificate for the piles and be sure to request a quality certificate for a batch of piles when purchasing them.
A pile manufactured in compliance with all technological processes has a long service life - more than 100 years.
Order a foundation on driven reinforced concrete piles
In construction, various types of foundations have long been used, where piles of different types are used. The foundation on driven reinforced concrete piles is rightfully considered one of the best foundation options in terms of price and quality ratio. This is an extremely versatile foundation that can be used to build houses of any number of floors on all common soils. The foundation for a house is the foundation of your home, which takes a huge load. The strength of the foundation determines the durability of the building.
If you are planning to build a reliable house, there cannot be a better option than building a foundation on driven reinforced concrete piles. Our company is ready to provide turnkey services for the arrangement of pile foundations. We will supply high-quality reinforced concrete piles (made in accordance with GOST) to the site, build a reliable foundation on driven reinforced concrete piles and promptly carry out all work in strict accordance with building codes.
