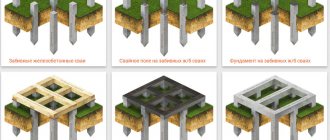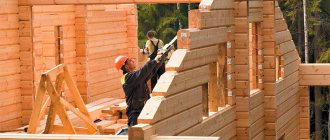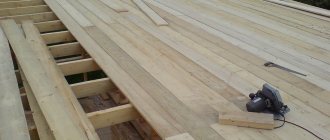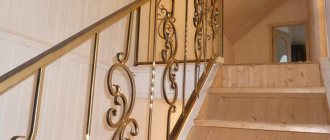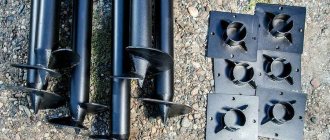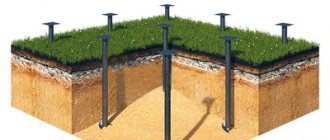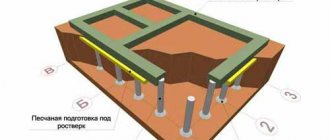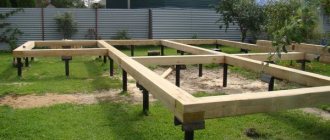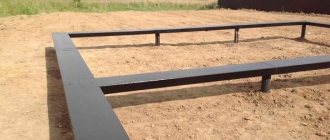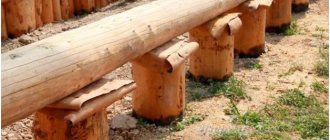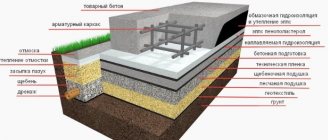Foundation
Date of publication: 01/22/2016
2
19994
- Frame-based buildings
- Choosing a foundation
- Step-by-step instruction
- Construction of the frame
- Creating walls in stages
Spring is just around the corner and the opening of the construction season. But the question of how to build a house with your own hands, so that it is of high quality, cozy, comfortable and inexpensive, is already standing today. Right now you need to decide on the type of foundation, the project and how much effort and time you can spend on building your house with your own hands.
Frame house on a pile foundation
Is this base suitable for a frame?
The walls of frame houses are made of wood or metal, so the structures can be classified as lightweight and low-rise structures . As a rule, such buildings exert moderate loads on the ground, so there is no point in erecting expensive strip and slab foundations.
Piles are an economically feasible and affordable alternative for private owners. Free-standing power elements have sufficient load-bearing capacity to ensure the stability of a frame house on almost all types of soil for decades.
For areas with difficult terrain, a pile foundation will be a practical and cost-effective solution.
What supports can be used?
All types of piles are applicable
for the foundation of a frame house
- Hammers.
- Bored.
- Screw.
Driven supports are pillars (wooden, metal, reinforced concrete), which, using special equipment, are inserted into the ground to the depth of freezing of the soil masses. To choose the right type of load-bearing elements, it is necessary to calculate the design loads and compare them with the bearing capacity of the soil.
The weight of timber frame houses allows the use of driven timber supports . Metal or reinforced concrete structures with a small diameter are installed under a structure with metal walls.
The technology for laying bored piles is available for home construction.
Installation is complicated by the need to drill wells in the soil, as well as collect the reinforcing frame. A foundation without reinforcement can be laid for one-story frame buildings made of wood, but the service life of the structure will be significantly lower. Screwing in screw piles (metal and reinforced concrete) is a quick way to build a foundation for a frame house.
Reinforced concrete pillars are characterized by increased strength and high load-bearing capacity, so their use is only advisable in the case of buildings with several floors. In turn, metal screw piles can be quickly screwed in manually, while the permissible loads of the foundation allow the power structure to support the weight of the frame house for 50–100 years.
Advantages and disadvantages
Advantages of technology using separate support elements:
- cheaper than strip and slab bases;
- suitable for most types of soil, except rocks;
- effective when building on waterlogged soil and in areas with difficult terrain;
- a variety of technologies allows you to choose a practical and most economical method of foundation construction.
Disadvantages of support piles:
- before design it is necessary to carry out a number of complex calculations;
- It is difficult to assess the geological features of an area with heterogeneous soil composition.
Cost of a pile screw foundation
The pile-screw foundation calculator will help you verify the economic benefits of constructing a pile foundation. Below we will try to calculate the approximate cost of a foundation for a do-it-yourself frame house measuring 6 by 9 meters.
Methods for tying a pile-screw foundation.
Considering that each pile is installed at a distance of 3 meters from the previous one, 12 piles will be needed for the entire structure. This amount is enough to withstand a load from the structure of 16.8 tons.
The average cost of one pile on the market is about 1,560 rubles, the cost of one head is about 220 rubles. Having carried out simple calculations, we find that the construction of a pile foundation will require about 21,360 rubles.
Basically, frame houses are built either on a pile-grillage foundation or on a columnar foundation. Strip foundations are practically never used, so we will compare the cost with a columnar foundation.
Only on concrete for a foundation of 12 pillars you will need to spend about 18,720 rubles. However, the costs don't stop there. Additionally purchased:
- fittings - 6 rods costing 4,500 rubles;
- boards for formwork - about 4,000 rubles.
The total cost of a columnar foundation will be about 27,220 rubles.
The pile screw foundation is tied with timber.
A pile screw foundation has many advantages; price is not its only advantage. Do not forget that further construction can be continued immediately after the foundation is erected, whereas with a columnar foundation you will have to wait several days until the concrete hardens completely.
Another advantage of piles over a columnar foundation is protection against frost heaving. Considering all the indicated advantages, the choice in favor of a pile foundation becomes undeniable.
Screw piles for the foundation
You should opt for a pile-screw foundation if you plan not only to reduce the overall cost of building a frame house, but also to significantly speed up the work. The pile foundation is installed without the use of special tools, and the number of workers can not exceed three people.
The site contains materials on how to build a pile-screw foundation, videos that will help you become more familiar with construction technology and learn about the features of this foundation for a frame house.
Despite its overall simplicity, a pile foundation is a fairly stable structure that can cope with increased loads. In our country, the construction of pile foundations is just being mastered, while in Western countries such structures have been in demand for many years.
Advantages of screw piles
In terms of the weight of frame houses, reinforced concrete screw piles have excessive load-bearing capacity, so it is not advisable to overpay for expensive structural elements and rental equipment for screwing them in. Metal screw piles are much easier to install and are able to support the weight of a frame structure.
Positive characteristics of screw piles, which determine their widespread use for the construction of frame houses:
- Cheapness.
- Easy installation.
- Fast construction.
- Variety of models.
- Sufficient load-bearing capacity.
- Maintainability.
- Possibility of construction on slopes.
Which ones to choose?
Depending on the geological conditions and features of the design structure, a screw pile model is selected. Defining characteristics of supporting elements:
- blade width;
- column diameter;
- pipe length;
- tip type;
- metal thickness.
For frame houses with a load-bearing load of 5–9 tons, screw piles with a diameter of 108 mm and a pipe thickness of 4-5 mm are used. The weight of buildings with several floors can reach 14 tons, then rods with a cross-sectional size of 133 mm are chosen. In most cases, piles with a standard blade size of 250–300 mm are suitable.
Products with a welded tip are cheaper, but in areas with a large content of rocky inclusions it is better to use pipes with a cast tip, which are more durable.
How to calculate?
To what depth should screw piles be driven? The minimum depth for laying piles is calculated based on the level of soil freezing . In this case, the tip of the support must rest against a solid bearing layer. To do this, at the stage of geological research, the composition of the soil and the height of the layers are analyzed.
For example, in the predominant part of the Moscow region, the depth of soil freezing is 1.5 m, while in the northern parts this figure is 2.4 m. This value is taken as the depth of the foundation.
The height of the piles is calculated based on indicators such as:
- snow depth in winter;
- room temperature;
- level of underground sources;
- probability of flooding;
- type of relief on the site.
The minimum height of piles is 20 cm, but in practice this figure is rarely lowered below 30 cm. The level of the base is selected individually depending on the initial conditions.
When deciding on the model of the load-bearing element, select piles with a margin of at least 0.5 m in length, so that it is convenient to level the height of the foundation horizontally. Most often, for the construction of frame houses, the standard standard size of supports is used - 108x300x2500 mm.
How to calculate the distance between piles? The step between the nearest load-bearing elements is calculated based on the need for supports . Piles must be installed in places where the structure exerts maximum load on the soil: at angles and points of intersection of load-bearing walls.
If the distance between the pillars exceeds 3 m, then intermediate supports are installed in the middle. The recommended pitch for screw piles is 1.5–2.5 m.
Advantages of frame houses
- Easy to install frame structures, no specific skills required;
- If you do the work yourself, the construction process will not take more than 3 months;
- The cost of a frame structure is several times lower than a full-fledged brick house;
- Easy to install and dismantle when transporting to a new location;
- Environmental friendliness;
- Energy independence;
- Optimal living conditions: cool in summer, warm in winter in a frame house;
- There are no requirements for materials for interior decoration;
- They cope with increased loads and are often installed in seismic hazard areas.
The designs also have disadvantages, but they can be easily eliminated with available materials. So, for example, wooden structures are poorly insulated from sounds coming from outside. Soundproofing material installed between the external and internal walls will help solve the problem.
How to build a SF with your own hands?
Before starting construction, it is necessary to carry out preparatory work:
- Organize the delivery of screw piles and building materials to the site.
- Remove the remains of the old foundation (if any).
- Clear the area of construction debris, boulders and other objects that would interfere with installation.
- Organize the supply of water for mixing the solution and electricity for operating the equipment.
- Prepare devices for screwing the rods into the ground.
Construction stages:
In established places, screw piles are screwed into the ground until the tip rests on a solid layer. In this case, the vertical axis of the pipe is maintained (permissible deviation is no more than two degrees).- Cut off the upper part of the metal pipes, leveling the plane horizontally.
- Fill the inner cavity of the column with the solution to eliminate the possibility of metal oxidation.
- When the concrete gains strength, the ends are welded onto the ends of the pipes.
- The welds are ground and covered with a layer of waterproofing material.
Features of grillage manufacturing
Types of strapping for screw piles are distinguished by the material of manufacture:
- metal;
- wooden;
- concrete.
It is not advisable to erect a pile foundation with a heavy concrete grillage for a frame building, so the choice is between metal beams welded to the pile caps and wooden beams laid on the pile caps.
The grillage is used for structures whose walls are made of wood. Required installation steps:
- Impregnation of beams with a hydrophobic composition, antiseptic and fire retardant.
- Installation of a waterproofing gasket between the heads and wooden elements.
- The beams are screwed to the heads through pre-prepared technological holes.
- Reinforcing corners are installed at the corners of the structure.
Features of installing a metal grillage under a frame structure:
- I-beams or channels are used for strapping;
- in addition to welding the frame, the corners must be tightened with bolts;
- the metal structure is coated with a hydrophobic compound, paying special attention to welds.
Wooden tying of screw piles for a frame house, video instructions:
Advantages and disadvantages of frame construction
A number of advantages explain the popularity of such a foundation, especially when it comes to a frame house. For an ordinary brick (stone) building, a strip foundation made of concrete will be required. No other options should even be considered - the walls are heavy and require maximum stability.
But a frame house on stilts is already a very common phenomenon.
Our employees offer clients to switch to just such a foundation, if possible. And there are several obvious advantages:
- Reducing the overall cost of arranging the foundation by 30% (on average).
- Significant reduction in construction time.
- Permissibility of construction on unstable soils with underwater waters, in areas with difficult terrain.
In my opinion, the main advantage I would highlight is the reduction in construction time. At best, a strip foundation can be prepared in 2-3 weeks, since it needs to harden. If you work manually, the deadlines stretch for 1-2 months. Our specialists screw the piles, install the grillages in 1-2 days, and then the next day the floor in the frame house is prepared on screw piles. The advantage is obvious, because with such a foundation we were able to complete projects in 1.5 months or even faster.
Another advantage is the cost. On average, a strip foundation costs 30% more, but this depends on the situation. If the site has a slope of even 5-10°C, then you will have to pour in more concrete. The exact difference in costs depends on the construction conditions. To this we add the absence of excavation work and the ability to work on unstable soils.
The technology has its drawbacks, which should be mentioned:
- Dependence on the quality of the steel, because the pile in the ground is subject to corrosion.
- Difficulty of building on rock.
- Increased requirements for floor insulation.
In this case, based on my experience, I will also note the main drawback - difficulties with floor insulation. On grillages, the floor rises above the ground by 0.5 m on average. Because of this, the wind blows from below, and the temperature is compared with the street temperature. For owners, building heating requirements are increasing sharply.
Sewerage in a frame house on stilts also requires insulation. Pipes are usually installed in the floor and walls, otherwise they will freeze in the winter. If this point is not thought through, it often happens that water simply freezes in the pipe, forming a plug or even bursting it.
Tying the foundation is difficult. Regular plastic or siding is not suitable because it does not provide an airtight seal. The best option is a brick or reinforced concrete frame around the perimeter, although this will require additional costs and time. But I still advise creating conditions for maintaining above-zero temperatures - this is better both for heating living spaces and for communications.
Another problem: when choosing a pile foundation, you most often have to abandon basements. They can be done, but you will need to consider each situation individually. As a rule, they are not included in the project, so they are paid separately by agreement.
Installation technology for other types of supports
In addition to screw piles, bored and driven supports can be used . The distance between adjacent load-bearing elements is selected based on the required number of piles, which, in turn, depends on the total loads and bearing capacity of the foundation.
The step between the pillars should not exceed 3 m. To install driven piles, it is necessary to use special equipment.
As a rule, wooden or metal supports are installed under frame houses. Reinforced concrete driving posts of small diameter are used only for buildings with several floors. After pressing in the power elements, their height is leveled at the same level.
Installation of bored piles can be done manually, following the sequence of technological steps:
- Drilling of the wells.
- Sand cushion installation.
- Installation of formwork.
- Reinforcement.
- Pouring concrete.
- Installation of headers.
For drilled technology, the concrete grade, reinforcement steel class, diameter of the load-bearing elements and other parameters are selected based on the total loads and soil characteristics.
What are screw piles?
Theoretically, even a person who is not constantly engaged in construction can pour a traditional strip foundation.
There are not many people who want to get involved with screw piles, although in general the complexity is not great. A pile is a metal, wooden or reinforced concrete rod buried vertically in the ground. The depth reaches 1-1.5 meters or even more, which ensures the stability and strength of the building.
It is generally accepted that this type of foundation came to us from North America relatively recently. This is not entirely true, because back in the USSR builders knew about screw piles and even used them. Then oak or pine logs, treated with drying oil or burnt, were used. The wooden pile was driven into the ground to a depth of 1200-1300 mm. Due to the difference in climate in different republics, the technology was not actively used, because the state preferred uniform standards for everyone.
Today, exclusively steel piles are used, whose service life reaches 100 years. For quick construction, they are a kind of drills that can literally be screwed into the ground by a team of 2-3 people. It is only important to maintain the distance between the screw piles of the frame house and the height.
How to strengthen the structure?
Strengthening may be needed in the following cases:
- construction technology was violated;
- there were errors in engineering calculations at the foundation design stage;
- it is planned to increase loads (adding floors, attics, etc.);
- the service life of the existing foundation has decreased.
Effective methods for strengthening a pile foundation:
- Adding power elements.
- Replacement of failed supports.
- New strapping on old poles.
Before strengthening, it is necessary to reconsider and recalculate the project.
Articles on the topic
Rotting floors in the house: tips on how to treat them to prevent them from rotting
How to choose and install basement siding with your own hands. Instructions for dummies + Video
How to make glowing paving slabs with your own hands - Video tips
Calculation of the foundation for a house. What load is permissible?
Tips for making your own concrete of any brand
Which reinforcement is better - metal or fiberglass?
How to make floors on the ground in a private house with your own hands
How and with what to finish the base of a pile foundation of a house. Adviсe
Reviews ()
Construction cost
The final cost of construction is determined based on many factors that will be individual for each project. The values given in the table reflect average market prices for installation and building materials:
| Type of foundation for a frame house with an area of 6 by 6 meters | Construction cost, rub. | |
| with your own hands | Full construction | |
| pile-screw | 35000 | 55000 |
| bored | 50000 | 75000 |
| driving | not carried out | 90000 |
Everything you need to know about the design and construction of a pile foundation can be found here.
Technological process of installing a foundation on piles
Before you begin installing the foundation itself, you need a house design on stilts
When designing, you should take into account the number and location of piles, this depends on the load, the location of heavy household appliances and furniture in the house. Location of communications.
It is best to entrust the study of soil composition to specialists; professionals recommend carrying out the analysis in the spring in order to reliably determine the groundwater level.
After the project is ready and calculated, the piles are purchased
You should study the specification that comes with the piles; it indicates all the parameters, as well as the maximum load.
We mark the site. The pitch between the piles is 2-3 m, the permissible error is up to 2 cm. The piles are installed on all bends of the building.
At points of maximum load, it is possible to install several supports; as the load decreases, it is possible to increase the distance between supports. The diameter of piles is up to 100 mm, they are used in the construction of light structures. Piles with a diameter of 100 mm or more are used in the construction of residential buildings.
We mount the supports
Installation of supports can be done in three ways:
- gear,
- mechanical and
- manual.
The mechanical method is the fastest and ensures a strict vertical, but is expensive.
The gear method also requires special equipment and is also expensive.
And you will have to sweat and get better with your own hands. The pile is used once. Each pile can go down to a different depth, depending on the soil.
Begin installing supports from the corners of the foundation. If the length of the pile is 2-2.5 m, instead of installing it, a metal rod is inserted into a special technological hole and they begin to screw it to a given level, in the process I constantly monitor the vertical using a plumb line and a building level.
With a pile length of 2-4 m, 3 m long levers are used for screwing. As mentioned above, to build a screw pile foundation with your own hands you will need 3-4 people. The permissible vertical deviation angle is up to 2 degrees.
After the last pile is loaded, trimming is done to one level. To do this, it is better to use a rangefinder or water level. A grinder is used for pruning.
After everything has been cut, the pile cavities need to be concreted. This is done in order to displace air and prevent the corrosion process. The solution can be ordered ready-made or prepared independently in a concrete mixer or trough using a cement-sand mixture.
When the concrete dries, weld the heads
Heads are special metal platforms designed for fixing timber or channel strapping.
Be sure to clean all seams and treat all metal elements located above ground level with a special anti-corrosion mastic.
Assembling the grillage
A grillage is a lattice.
This foundation on which the structure is erected is made of beams, channels, slabs connected to the heads of the pile foundation.
For heavy buildings with a large load, it is necessary to use channels or slabs, which leads to higher costs.
For light structures, timber is sufficient.
That's it, the foundation is ready, you can start building the house.
If desired, the base of the house on stilts can be decorated with decorative siding and wood.
The main thing is to leave a gap between the blind area of the house and the siding.
