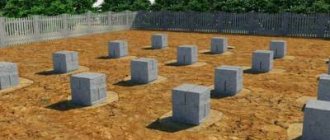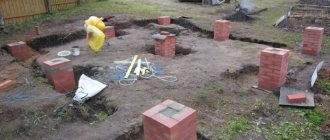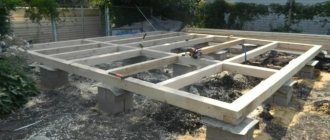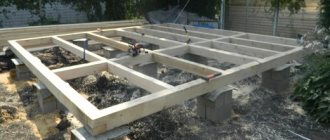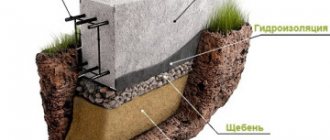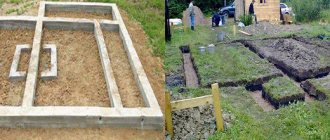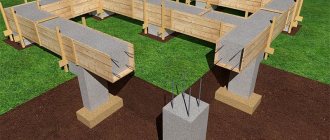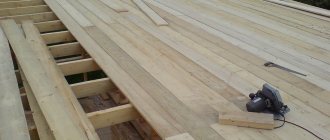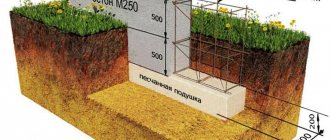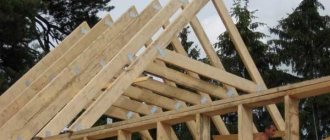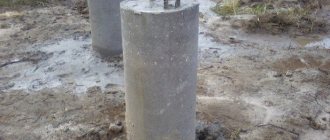Foundation
Date of publication: 10/07/2015
0
11033
- What do you need to know before installation?
- Types and features
- Step-by-step instructions for the device
A columnar foundation is traditional for a frame house. It is quite economical, does not require special installation skills or heavy equipment, and can be erected with your own hands. That is why 80% of future owners of a separate private house choose it. A columnar foundation for a frame house can be installed in several ways, using different materials. Its meaning is to install pillars at a certain distance from each other, on which the framing beams will be laid, and the floor and walls will be mounted.
Columnar foundation schematically
Pillar system
A columnar foundation is usually called a system of pillars that works as a single structure. Columnar supports are located at points of concentrated load of the structure: at corners, intersections of walls, under load-bearing walls.
To create conditions for stability and integrity of the foundation, in order to avoid overturning and displacement of the supports, a grillage is installed between them, sometimes defined as a strapping or rand beam.
Average norms
The most common type of foundation pillar is monolithic. Often, detailed load calculations are not carried out for a frame structure, and foundation pillars are installed at intervals of 1.5 to 2.5 m.
A frame house is relatively light, so such an average standard often comes with a large margin.
But sometimes it is cheaper to install 5-7 extra pillars than to order the designers to calculate the number of foundation supports.
Grillage
When the pillars are located at intervals of up to 2.5 m, they are connected to each other by a reinforced jumper called a grillage.
It should be taken into account that the grillage design does not include the foundations of the porch or light veranda and terrace, since the load from the porch is incommensurate with the load from the walls. The foundations of light extensions are erected separately and separated from the main structure by an expansion joint.
When the step between the supports is more than 2.5 m, the grillage, called a rand beam in this version, is strengthened: the cross-section and reinforcement are increased, ready-made reinforced concrete products or a metal channel and I-beam can be used.
Materials for columnar foundation
Before starting construction, it is necessary to familiarize yourself with the technical characteristics of the future frame house, as well as study the soils that are present at the construction site. The materials chosen for construction work will differ from this. Materials for a columnar foundation will vary in shape, cross-sectional size of the pillars, as well as the depth of the supports in the ground.
Let's look at the main types of material that are selected for making a pillar foundation:
- Reinforced concrete - the pillars of such a foundation are poured into pre-fabricated wooden formwork of rectangular cross-section. Additional strength of the foundation is provided by steel bonded reinforcement installed in concrete pillars.
- Rubble and rubble concrete are stones of natural origin that have both an irregular shape and two conditionally parallel sides. Load-bearing resistance can be ensured by proper selection of materials and connections between stones, correct design of pillar connections and strict adherence to instructions for laying supports of this type. If the base of the foundation is made of rubble or rubble concrete, laying reinforced wire with a cross-section of 6 mm or more or reinforcing mesh will give it additional durability. The cushion of fine sand under the support does not exceed a thickness of 300 mm. If the soil under the construction site is heterogeneous, then the base of the reinforced concrete foundation pillars is expanded due to protrusions.
- Under a columnar foundation, ready-made wall blocks of regular rectangular shape are selected from blocks with your own hands. In the basic version, the blocks have a size of approximately 200x200x400 mm. Wall blocks are installed both underground and in the above-ground part of the foundation, cushion blocks are installed at the base of a columnar support in a trapezoidal shape.
Quite often, additional strength of a structure can be imparted not only by a combination of materials, but also by a combination of different types of techniques in constructing the foundation.
Columnar foundation with grillage.
On a note
One of the most common types of work, when you build a columnar strip foundation with your own hands, it combines the installation of pillars in the underground part and pouring concrete along the entire perimeter in the above-ground part. Or carrying out work with precision, but vice versa - a strip foundation underground, a columnar foundation - above ground.
Choosing a foundation type
In what cases should you choose pillars for the foundation:
- Light frame buildings are being erected;
- It is necessary to mount the foundation below the freezing depth and the installation of a strip version becomes unnecessarily expensive;
- It is necessary to eliminate soil heaving, since the pillars have a small support area and, accordingly, less exposure to frost heaving;
- In the case of soil providing less settlement of a building with a columnar foundation compared to a strip foundation.
Price
Typically, the cost of constructing a foundation is up to a third of the total estimated cost of the structure.
The use of pillars reduces costs by half, that is, the estimate for the foundation will be no more than 15% of the costs.
The low cost of the foundation is ensured by:
- Significant reduction in labor costs, speed of installation of poles;
- Possibility of using drilling equipment;
- Using various pipes as formwork;
- Possibility of continuing construction immediately after installation of the foundation;
- A small amount of excavation work allows you to preserve the soil of the site from the impact of heavy equipment.
The grillage must correspond to the expected loads and in cross-section be equal to or slightly larger than the thickness of the building wall. An excessively large grillage or one overloaded with reinforcement can nullify all the savings and benefits of a columnar foundation.
Non-buried and shallow foundations
The main enemy of foundations is heaving forces, and therefore all projects require the penetration of the freezing depth in foundation calculations.
But with a small base area of the pillars, heaving forces act on their lateral surface. The load of a lightweight frame house on the foundation is less than the buoyancy forces of heaving, so various deformations of the structure become possible.
From this we can conclude that on hard but heaving soils, foundations with a slight depth work better.
Low-depth foundations include foundations with a reduction factor of 0.5-0.7. The depth of the pillars is calculated approximately as follows: with a freezing rate for a given area of 1 m 60 cm, the depth of the foundation will be 1.6 X 0.5 = 0.8 m.
Non-buried foundations include a laying depth of 40-50 cm, that is, to construct a pillar it is enough to remove the top layer of vegetation using two shovels.
Cost of foundation for a 6 by 6 house.
DIY foundation for a 6x6 house.
To find out how much it costs to build a base for a 6 by 6 square meter building, you need to determine the amount of materials.
Every owner tries to save money on construction. Of course, the most effective way to save your money is to build a house yourself. In this matter, it is important to feel the line, the crossing of which will seriously affect the quality of the building. After studying this material, you will learn how to calculate the cost of a strip foundation for a house of 6x6 square meters. We also studied the prices for foundation construction.
Helpful advice! Of course, it is impossible to build a house without assessing the soil by geologists. But in addition to the verdict of experts, it is also necessary to take into account the opinion of neighbors who have been living on this site for more than 10 years.
In order not to overdo it with savings, you need to understand the role the base plays. This part of the structure is needed in order to transfer the weight of the house to the ground. Before starting construction, experts study two main issues: the bearing capacity of the soil and the strength of the support. A massive and powerful foundation does not guarantee that the home will last for several decades. Soil is a changeable substance; it can flow, freeze, and expand. Below are the calculations as well as the full price.
As an example, the average prices for the construction of houses of different sizes with strip foundations are given:
How much does a foundation cost for a 6x6 house?
Reducing the effects of heaving
Minimizing the cross-section of the foundation pillar is a good way to combat soil heaving. But additional reinforcement is necessary if a monolithic concrete pillar is installed.
The impact of heaving can be reduced by using materials to reduce soil friction:
- Plastic lubricants such as solidol, CIATIM, BAM;
- Bitumen mastic;
- Various epoxy compositions;
- Polymer films.
Insulating the blind area, that is, the surface soil around the foundation, is also considered an effective measure to combat heaving - it leads to a significant reduction in freezing and serious savings.
It is important to consider that on heaving soils the entire cycle of building a frame house should begin and end in one season. If you leave the house unfinished, that is, without creating a full load, then the foundation pillars may become deformed. The same result can be expected in the case when a house designed for heating in winter is not heated for a long period at subzero temperatures.
Construction site preparation
Over the entire area of the house being built, the plant layer of soil should be removed, moving it at least two meters away from the perimeter.
The soil under the fertile layer will help you navigate the foundation structure more specifically:
- If the exposed layer is sandy or with small stones, then it may well be the base of the foundation;
- If clay with impurities is found, then a sand and gravel base is needed for the pillars;
- If the discovered layer is silt or peat, then it is better to consult with geologists to determine the type of base.
Layout
The layout of the site consists of horizontal leveling it, removing mounds, and filling holes. As a result, the area is checked with a level mounted on a long rod.
Material should be delivered to the construction site after completion of preparatory work.
Breakdown
Laying out the foundation of the house begins with the installation of castings - auxiliary posts placed 1-2 meters beyond the perimeter with slats nailed to them for making accurate measurements and tensioning the axial cords. Laying out the foundation is one of the main engineering geodetic works; the accuracy and thoroughness of their implementation will guarantee the correctness of the foundation and the entire structure.
Using a level and theodolite, you should set reference marks and draw right angles.
The cords stretched diagonally control the angles and dimensions - the diagonals must be equal.
Foundation holes:
- At a depth of up to 1 m, the walls of the pits are dug vertically without fastenings;
- When the depth is more than 1 m, it is necessary to arrange slopes or plank fastenings and struts to avoid soil shedding;
- The hole is dug below the foundation level by 30 cm;
- The width of the pit should be no less than the width of the walls; if formwork is installed, another 20-30 cm is added around the perimeter;
- The foundation cushion is laid over the entire area of the pit; it is made of sand and gravel and serves to eliminate heaving.
The pillow is filled with water and compacted with tampers, to avoid loss of cement laitance, a waterproofing film or roofing felt is laid on top of the pillow.
Pile-screw foundation for a 6x6 house made of timber.
The abundance of different options for making a foundation requires a difficult choice of the most suitable type.
Each of them differs in manufacturing technology, cost, material used and specialized construction equipment. Pile screw foundation for a country house 6x6.
One of the most optimal in terms of overall financial and physical costs is a pile foundation on screw piles. It has a number of advantages, which we will discuss in more detail below. We will talk about how to make a pile-screw foundation for a 6x6 house in the article.
Formwork for a monolithic pillar
It is allowed to pour concrete mixture into dry and non-crumpling pits without installing formwork. In home construction, it is better to use low-grade, inexpensive boards, the formwork of which will not be a pity to leave in the hole - that is, to arrange permanent formwork. Formwork panels can be made from any available material:
- Boards;
- Wood-based furniture boards, used;
- Plywood;
- Flat slate;
- Sheet metal.
Formwork panels can be prepared outside the pit, and then installed and strengthened. The boards can be wetted so that they do not draw moisture from the poured concrete.
Formwork made from panels can be factory-made, it is very convenient to use, comes in different sizes, and is sometimes equipped with fasteners. The only drawback is the rather high price.
Formwork for columnar foundations made from pipes has become widespread. The pipe material can be any available and least expensive.
Plastic or metal, asbestos cement or ceramics – it doesn’t matter, but the internal diameter of the pipe must be at least 100 mm.
Columnar foundation: step-by-step instructions
So, we have looked at the advantages of this construction technology, now we will look at how to make a columnar foundation with your own hands, step-by-step instructions will help you understand all the intricacies of the work. How to install a columnar foundation with your own hands, photo.
Step-by-step pouring of a columnar foundation made of pipes.
- It is necessary to begin preparing a summer cottage for the construction of a frame house, and to do this, we first level out all the large mounds in the excavated soil layer. The obligatory shallow recess must be made a couple of meters larger in area than the selected foundation design.
- The project for the future foundation of the house is transferred to the land plot with the help of pegs and fishing line. The future location of the supports is outlined, holes of the appropriate size are dug.
- The sand and gravel base is filled in and thoroughly compacted.
- If necessary, wooden formwork is installed to fill the future solution.
- Materials are laid out on the prepared surface - rubble, bricks, blocks.
- Installation of reinforcement and pouring concrete mixture. Metal reinforcing mesh consists of long rods, there can be three or four of them. The rods are fastened with wire reinforcement in different areas at intervals of 250 mm.
- Concrete must be poured gradually - in layers of 300 mm. with a mandatory puncture with an iron rod to seal and eliminate air bubbles.
- A columnar foundation made of blocks must be waterproofed with your own hands after removing the formwork. It is recommended to use sheets of reinforced roofing felt, liquid glass or a molten resin composition can be used.
- The role of the final fastening element is played by the lower frame of the frame house on a columnar foundation. It is recommended to do it from high-quality timber at a distance of at least 500 mm from the ground.
Reinforcement
The pillars must be reinforced. The reinforcement is used with a diameter of 10-14 mm, consists of several, at least three, vertically located rods connected by knitting wire. The rods are fixed in the formwork so that they do not touch the walls of the formwork.
The top of the rods should protrude 20-30 cm for fastening with a grillage.
After installing the pillars and checking their top level, a grillage is made or installed. It is necessary to ensure the rigidity and stability of the entire system of pillars. For a monolithic grillage, formwork with reinforcement is made, similar to the foundation. The grillage reinforcement is welded to the protruding part of the pillar reinforcement. A metal grillage made from an I-beam or channel is also welded to the heads of the pillars.
Pickup
The final stage of constructing columnar foundations can be considered the construction of a fence. This is the enclosing structure of the underground space between the individual foundation supports.
Usually made of stone or brick on a concrete screed: a base 10-20 cm thick, arranged around the perimeter of the house. It, like the grillage, is reinforced, but masonry mesh and two strands of reinforcement are enough. The screed is laid on a sand cushion.
The screed is not connected to the pillars due to possible soil movements with rupture of the screed.
The minimum pick-up height is 40 cm, but for better visual perception it can be much higher at the request of the developer.
Technology for arranging a 6x6 pile foundation for a house.
If the construction of a house measuring 6x6 meters is carried out on sandy soils that are prone to crumbling, then the most popular would be the use of a pile foundation. The technology for constructing such a foundation is extremely simple:
- performing markings using twines and reinforcement;
- installation of pile structures - you will need 9 elements having a length of 3 meters and a trunk diameter of 108 mm. The outer perimeter piping will not exceed 24 meters. Deepening is carried out using specialized equipment;
- level filling;
- trimming the protruding tops of the piles to the level - eliminates the possibility of corrosion of the structure;
- installation of supports;
- covering the foundation with steel transverse partitions, replaced if necessary by channels - ensuring resistance to possible soil movements and additional structural rigidity.
Waterproofing, ironing, maintenance
Waterproofing is carried out along the top of the fence, supports, and grillage. Usually this is bitumen mastic and a layer of roofing material, but other options are possible. Before installing waterproofing, the insulated surfaces should be leveled with a solution of cement and sand in a ratio of 1:2, and then sprinkled with dry cement. This method of adding strength is called ironing.
Construction of the building can confidently continue 28 days after pouring the foundation and installing the grillage. This is exactly how long it takes for the concrete mixture to gain the required strength.
During this period, you need to take care of the concrete: do not let it dry out in very hot weather, water it 2-3 times a week with water, protect it from the sun and evaporation of moisture with film or roofing felt.
Errors
Common mistakes that an inexperienced developer makes when erecting a columnar foundation for a frame house for the first time, without experience and skills, with his own hands include:
- The pillars have different depths;
- The entire calculation for the backfill depth was performed incorrectly;
- The load on the supports is unevenly distributed.
Developers often do not take these factors into account when spontaneously deciding to build an additional attic or even an additional floor.
Often the cause of defects is the purchase of low-quality materials, when low price is the determining factor in the choice. This can be sand with large admixtures of clay or silt, or cement that has been compacted from long-term storage and has lost its strength. The self-prepared concrete mixture was too liquid or thick, which reduced the strength of the foundation by at least a quarter.
Approximate calculation of the cost of a foundation for a 6x6 house.
Foundation for a 6x6 house.
The cost of the strip base is calculated based on the following parameters:
- tape dimensions – length, width;
- concrete grade – M-300;
- wall material – wood;
- soil type;
- number of reinforcing bars.
The price will be about 77,000 rubles.
Contact professionals who are ready to build any type of foundation in the shortest possible time with guarantees. The choice depends on the type of soil and wall material. The application form is below.
Useful materials.
Strip foundation for a 6x6 house.
