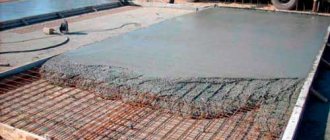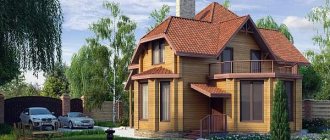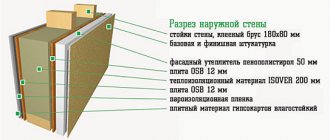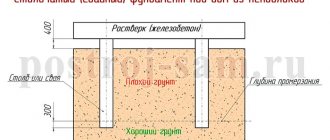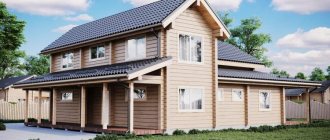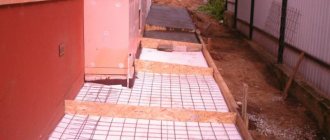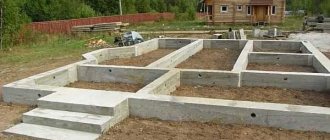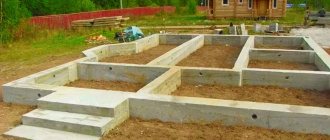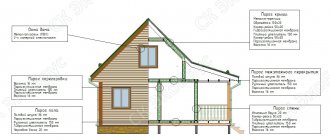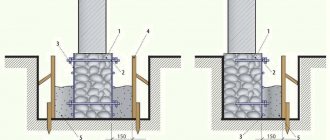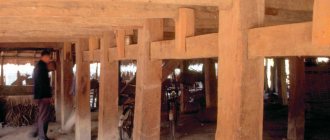Thickness of a monolithic foundation slab.
The importance of the foundation is difficult to overestimate. The thickness of the support of any building determines its stability and service life.
Any development project must be preceded by a design stage, when all the conditions of the site are taken into account: soil type, climatic features, landscape and other nuances. The weight of the future house must be taken into account in the calculation. The weight of a two-story building will press on the foundation with the same force, but the mass of a one-story building will be very different. It is the bearing load of the foundation that is the key criterion in determining the thickness of the monolithic slab.
Monolithic foundation slab
Foundations based on a monolithic slab are more expensive than others, but are widely used due to their remarkable characteristics. Their cost is determined mainly by the dimensions of the product, so site owners are always interested in the answer to the question of what the thickness of a monolithic slab should be.
To answer this, you need to make a calculation. For it, two parameters should be determined - the bearing capacity of the soil under the future building (in kg/cm²) and the specific pressure of the house on the ground within the bearing area (also in kg/cm²). If the latter value is much greater than the bearing capacity of the soil, over time the house will sink into the ground, if vice versa, the house will float on the surface of the earth, which is also not good, since its movements can lead to the tilting of the slab with all the unpleasant consequences.
To avoid such troubles, when calculating, the following rule is followed: the value of the specific pressure of the weight of the slab with the house, household members, equipment, furniture, snow on the roof and the required safety margin should not differ by more than 25% in one direction or the other from the optimal value of the distributed load, established by SNiP. The value of the last parameter is 0.25 kg/cm² for fine sands, 0.35 kg/cm² for loams and dense sands, and 0.5 kg/cm² for sandy loams and clays.
If the compared values diverge by more than 25%, then the design of the house is changed - the thickness of the slab is increased or decreased, its area is changed, or the slab is replaced (as a waste of money) with cheaper strip or pile foundations.
Features of a monolithic foundation structure.
The total weight of a two-story house can be called very significant, so its support must be reliable and strong. A monolithic slab will allow you to evenly distribute the entire mass of the building, and its construction is accessible even to a novice builder. Any project must be preceded by a competent load calculation.
Thickness of the foundation slab for a two-story house.
Sectional view of the slab base.
An alternative to a monolithic slab foundation is a structure made of reinforced concrete blocks, which are additionally reinforced with rods to enhance strength. However, the monolithic type of support is more popular among private developers due to its simple installation and availability of the main components.
The slab may have a slight or strong recess, this indicator depends on the number of storeys of the future house. The shallow monolithic foundation has a depth of 60 cm. But there is an important remark here: this statement applies only to soils that are ideal in structure. Sometimes the specifics of the soil force the craftsman to even build a solid foundation for a bathhouse, going deep into the soil.
Summary: the installation of a monolithic slab relieves property owners from possible problems with soil freezing, flooding and instability of the soil structure.
Installation of strip foundation
When choosing a base for a two-story house, it is recommended to take into account the complexity of installation and material costs. The most convenient, economical and durable option is the tape type. Before installation, it is necessary to calculate the width of the base, as well as the thickness, which directly depends on the material used. Reinforced concrete has the smallest width, then concrete, and the widest base must be made for natural stone, which is due to the weight of the material.
The depth depends on the type of material of the future structure and the correlation with the freezing point of the soil. The height of the foundation varies depending on the individual needs of the customer and his preferences. If there is a threat of flooding, the height should naturally be increased.
There are standard standards that suggest a height of 35–40 cm for wood, and 20 cm for brick and aerated concrete. In addition, it is recommended to add another 10 cm to the height of the snow cover, which is most typical for the construction site.
The main stages of installing a strip foundation:
- a preliminary drawing is drawn up;
- the trench is marked and dug;
- laying the pillow, moistening it, and compacting it;
- reinforcement is done;
- formwork installation;
Elements of strip foundation formwork with dimensions
- pouring concrete;
- drying.
Reinforcement is the main stage in the strip base, since it is the reinforcement frame that creates a strong structure. Typically rods with a diameter of 12–16 mm are used. The interval between the rods is about 30 cm and can vary depending on the individual characteristics of the building.
Filling must be carried out in one or at most two stages in order to maintain the solidity of the structure. This is difficult to achieve with manual mixing or using a private concrete mixer, so it is better to resort to factory-mixed concrete. After final pouring, a high level of insulation must be ensured. The cushion can be made of sand, gravel, their mixture or concrete, which justifies the density of the soil.
How to calculate the thickness of the foundation slab.
To correctly calculate the thickness of the slab, you must have the following data:
- maximum soil freezing point;
- soil structure;
- depth of groundwater.
The simplest calculation for deepening the foundation is to add 60 cm to the freezing point. The relevance of a monolithic slab for supporting a house increases on heaving and often flooded soils. The technology for constructing such a foundation differs significantly in terms of investment from the construction of a columnar or strip foundation.
Thickness of the foundation slab for the house.
Reinforcement of a monolithic slab is a mandatory stage of foundation work.
The design of the foundation slab of the house is assembled like a pie:
1) two meshes of reinforcement are laid at a 7-cm distance;
2) a layer of concrete is placed on top, below and between the meshes, up to 5 cm is indented on the sides of the reinforcing frame;
3) the cross-sectional diameter of the reinforcing bars must exceed 120 mm.
The basic thickness of a monolithic foundation slab, based on the above rules, is 21.8 cm.
The main advantages of a slab base.
Monolithic foundation construction technology has a number of advantages:
- the platform of a one- or two-story house is slightly susceptible to deformation, natural shrinkage and other negative environmental factors;
- the thickness of the foundation firmly protects the first floor from flooding, so it is possible to install an additional basement floor;
- The complexity of construction is accessible even to a novice craftsman; the main thing is to correctly calculate the total load on the support of the house.
Installation of a cushion under a slab foundation.
The calculation must be performed not only for a monolithic slab, but also for a cushion under it. The safest type of soil from the point of view of professional builders is sandy soil; it is least susceptible to deformation.
Heaving, clayey soils with water close to the surface of the earth are highly susceptible not only to flooding, but also to frost heaving. The difference in the level of the foundation in summer can differ from a similar parameter in spring or autumn by up to 15 cm.
If the initial calculation of the thickness of the house support is carried out incorrectly, then the slab may not cope with seasonal loads. The worst thing that can happen is a crack in the foundation and distortion of the entire building.
Thickness of the foundation slab.
External view of the slab foundation structure.
What is the purpose of the sand cushion under the slab? It gently distributes the weight of the building and prevents excess moisture from penetrating the slab.
On average, the thickness of the sand substrate ranges from 200 to 600 mm. The soil under the pillow is prepared as follows:
- the technology for constructing a sand layer involves the use of coarse sand without debris and foreign inclusions;
- You can prevent the cushion material from mixing with the soil by laying geotextiles;
- the sand layer must be moistened and compacted to an even base;
- When this work is completed, you can proceed to the construction of the concrete slab.
Construction of a slab foundation
Before construction begins, it is necessary to conduct a site survey. The type of foundation, thickness of the pad and concrete slab are selected based on the composition of the soil, groundwater level and loads. Work begins with uprooting plants and clearing the soil at the building site to about the size of a spade. Each type of slab foundation has its own characteristics, but the main stages remain the same.
Work order
Construction stages:
- Excavation of soil for a foundation pit.
- Making a foundation cushion from compacted sand, crushed stone or a combination of layers of different materials. Before backfilling, geotextiles are laid on the dry bottom of the pit so that the backfill does not mix with the soil.
- Concrete preparation, footing, is a layer of lean concrete of at least 100 mm for additional waterproofing and leveling the bottom of the pit. There are different opinions among builders regarding the need for this stage. Sometimes they refuse it, but the decision depends primarily on the type of soil.
- Groundwater drainage. Pipes for draining groundwater are laid in a pit under the foundation cushion with the required slope (5 mm per linear meter).
- Waterproofing is necessary if groundwater comes close to the base of the foundation . In this case, concrete with its porous structure will absorb water, which will lead to corrosion of the reinforcement. If the groundwater level is low, waterproofing is not necessary.
- Insulation of the foundation under the slab. The first method is to lay insulation (expanded polystyrene) under the entire area of the slab. When laying a heated floor, use PPS with a thickness of at least 30 cm. The second method is to insulate the foundation walls, lowering the PPS below the base, and the blind area, slightly extending beyond the edges.
- Reinforcement. Depending on the specific gravity of the structure, the thickness of the concrete slab is calculated and the diameter of the reinforcement .
- Installation of formwork. The cheapest option is made from boards with natural humidity from 40 mm, usually 50x150. Thinner formwork may not be able to hold concrete, which will lead to violation of linear dimensions. If the formwork is removable, then after its removal the boards are reused for scaffolding or subfloors. Chipboard or polystyrene foam are also used as permanent formwork to immediately create a warm contour around the foundation.
- Pouring concrete.
- Removal of formwork, treatment with bitumen primer (primer).
- Filling the blind area - performed after completion of the exterior finishing.
Useful: Building a frame house on a pile foundation
All steps are clearly shown in the video:
Selection of base material
The decision on the choice of material for backfilling is made on the basis of SNiP and site analysis. The main criterion is the water saturation of the soil.
If the area is dry, use sand with a small layer of crushed stone . If the soil is saturated and there is water in the pit, then sand is abandoned in favor of crushed stone. The minimum thickness of sand backfill is 20 cm.
The ideal option is to order a soil study at the construction site, based on it, make a project, calculate the thickness of the pad and the height of the slab.
A special case is an artificial embankment with a difference in height
The main disadvantage of a slab foundation is its inability to be used in areas with large elevation differences. In some projects, in order to level out the difference in height, they build an embankment of crushed stone . If you make an elevation out of sand, there is a danger that the house will settle.
To prevent the embankment from spreading, you need to carry out additional actions: Expand the soil section by 3-4 meters compared to the foundation, dig a pit, fill it up and make an embankment of crushed stone. Crushed stone “does not spread”, unlike sand, and a stable base is obtained on which the foundation is built.
When building a frame house on a slab foundation, the budget is taken into account. To estimate the cost of the foundation, the cost of work and materials at each stage is calculated and summed up. The main cost items: digging a pit, compacting sand, waterproofing, insulation, reinforcement, construction of formwork and concreting. The estimate takes into account the costs of fasteners for formwork, costs of drainage and storm sewerage.
In frame house construction, different types of foundations are used: strip, columnar, pile. With heaving soil, there is a danger of the foundation being “pushed out” if it is buried above the freezing level. The slab foundation is called “floating” because of its ability to redistribute loads caused by heaving.
A slab lying on a sand cushion does not crack and the walls of the house do not deform. Such a foundation is reliable and does not limit the number of storeys, so cottages of 2-3 floors are built on it, reducing the building area and saving space on the site.
Some secrets of construction.
The foundation of a two-story house requires mandatory protection from moisture, for which a series of waterproofing procedures is carried out. Illiterate construction is visually determined after the first winter of operation of the building. If the load calculation is carried out with errors or the foundation does not have waterproofing, the foundation of the building can “lead” with all the known sad consequences.
In the absence of skills in the construction field and knowledge of the geophysical characteristics of soils, it is necessary to contact professionals who will selflessly help draw up a development project and will be responsible for the initial data.
Foundation calculation
This procedure, as a rule, does not cause serious complications if you approach it with the proper level of responsibility. It involves collecting load data and studying the load-bearing layers of the soil. The thickness of the foundation for a two-story house will be determined depending on the ratio of these two components.
The video explains in detail how to calculate the foundation yourself.
First of all, it is necessary to conduct a thorough study of the work site. The depth of the foundation for a two-story house made of foam blocks should be 35–55 cm higher than the average freezing depth.
Formwork and reinforcement
Such data are acceptable only if the living space is heated in the winter. Otherwise, it is necessary to adhere to the established freezing temperature for a specific region.
The relative value of the tape width will be 25 cm. This value is approximate and will change during the calculation process.
The next step is to calculate the pressure on the strip foundation for a two-story house. To determine the appropriate value, it is advisable to use the table below.
| Construction type | Density (kg/m2) |
| Walls | |
| Brickwork (half brick) | 210–240 |
| Houses made of foam concrete | 170–180 |
| Houses made of logs (d=240 mm) | 130–145 |
| Houses made of timber (150 mm) | 11–125 |
| Floor elements | |
| Attic (wooden beams) | 10–120 |
| Hollow concrete slabs | 30–380 |
| Reinforced concrete floors | 450–520 |
| Roof | |
| Metal tiles, corrugated sheets | 25–35 |
| Two-layer roofing felt | 35–45 |
| Slate (crest height – 4 cm) | 50 |
| Snow load for the central regions of Russia | 100–120 |
The next stage is calculating the total weight of the strip slab. To do this, you must first calculate its volume, which is calculated using the product of length - L, width - A and height - B.
We multiply the resulting value by the specific gravity of reinforced concrete, which is 2500 kg/m3. The final result is the total weight. To calculate the total load - M - on the load-bearing soil layer, it is enough to add this value to the weight of the building.
Features of calculating the thickness of a slab foundation.
When calculating the thickness of a monolithic foundation slab, the following values must be taken into account:
- the gap between the reinforcing mesh;
- thickness of the concrete layer above and below the lower reinforcing mesh;
- reinforcement thickness.
The simplest calculation of the thickness of a slab foundation is carried out by summing all these indicators, while the optimal value is considered to be a slab thickness of 20-30 cm. The final result of the calculation is largely determined by the composition of the soil and the uniformity of rock occurrence.
In addition to the dimensions of the base slab, when arranging the foundation, it is necessary to take into account the width of the drainage layer and sand cushion. To install a slab foundation, the top layer of soil is removed and a pit is dug about 0.5 m deep. This value is determined taking into account the fact that crushed stone is laid in a layer of about 20 cm, sand - about 30 cm.
As a result of simple summation, it turns out that the minimum thickness of the entire slab foundation cannot be less than 60 cm. But this figure can vary significantly depending on changes in soil characteristics and the weight of the entire future building for which this foundation is being constructed.
So, a slab foundation for a brick building should be 5 cm thicker than the same foundation for a building made of foam concrete. Moreover, if there is a second floor in a brick house, the thickness of the monolithic foundation slab increases to 40 cm (or more, depending on the weight and configuration of the structure), and when constructing a two-story building made of foam concrete - to at least 35 cm. These figures are given as an example to understand how the thickness of the slab base depends on the type of building under which it is laid. The exact indicators for a particular building are determined by calculations, which are recommended to be entrusted to specialists.
The sequence of calculating the thickness of the future slab
The initial data includes: all weight loads, including snow loads, specific pressure on the ground for a given type of foundation (reference value, depends on the type of soil), construction area. The weight of the monolithic slab itself is ignored by placing it on a sand bed. The main stages of calculation are:
- Analysis of soil and determination of optimal specific pressure on the foundation.
- Calculation of the mass of the building. The weight of walls (including finishing and insulation), floors, roof structures, furniture, and snow on the roof in winter is summed up.
- Determining the specific load on the ground by dividing the weight of the house by the area and comparing it with the standard value. The resulting difference is multiplied by the dimensions of the slab foundation, the final number corresponds to its required mass.
- Calculation of the optimal volume (dividing the previous value by the density of concrete) and thickness of the monolith.
- Rounding to the nearest multiple of 5 (no matter which way).
- Recalculate the mass of the monolithic foundation and compare it with the recommended one, the discrepancy should not exceed ±25%.
The next step is to determine the optimal depth and thickness of the cushion of crushed stone and sand; these factors directly depend on the type of soil. The minimum trench height is 60 cm, but such laying is only permissible on stable soils. In all other cases, the slab foundation is placed 60 cm below the freezing level. The thickness of the backfill depends on the weight of the building, the minimum is:
- For a garage - 25 cm.
- Light panel structures – 15 cm.
- The foundation for a house made of timber is 25-30 cm.
- For a building made of brick and concrete - 50 cm (of which 20 is crushed stone, 30 is sand).
This layer ensures uniform distribution of the weight load; on difficult soils it is increased by at least 5 cm.
Why measure the thickness of a slab foundation.
Thickness of the foundation slab for a two-story house.
All of these calculations must be performed in accordance with the standards of the relevant SNiP and GOST.
Knowing what thickness of the slab foundation is most suitable for the building being constructed, you can not only provide a solid foundation for the building under construction, but also determine the amount of materials needed for its laying.
In addition to the thickness, to calculate a slab foundation you need to determine:
- perimeter (length of all sides) of the base;
- slab area, including thermal and waterproofing;
- lateral surface area;
- amount of concrete;
- concrete weight;
- soil load;
- diameter of reinforcement in the mesh;
- diameter of vertical reinforcement bars;
- grid cell size;
- reinforcement overlap;
- total length of reinforcing bars;
- total weight of the reinforcement.
To calculate the amount of concrete required to pour a slab foundation, the volume of thermal insulation being laid is subtracted from the total volume.
Cushion for a slab foundation: determine the thickness.
The cushion under the slab base is laid over the entire area. It consists of a layer of crushed stone and a layer of sand, which are applied to the pre-leveled bottom of the pit. First, crushed stone is poured, usually in a layer of 20 cm, and then sand is poured in a layer of 30 cm. Thus, the most common thickness of the cushion under a slab foundation is approximately 0.5 m.
It should be borne in mind that the thickness of each of the two layers of sand-crushed stone cushion can vary within quite significant limits. This indicator depends on several factors, among which the main ones are the characteristics of the soil and the weight of the building. For example, for light wooden buildings a cushion 15 cm thick will be sufficient, for a garage - 25 cm, and a half-meter layer is best suited for large brick buildings.
Crushed stone in this case compensates for heaving and low density of the soil, and also provides excellent drainage, especially on clay soils with a high groundwater level. Sand ensures uniform load on the ground.
Types of slab foundations
Depending on the depth of occurrence, slab foundations are divided into:
- not buried;
- shallow;
- strongly buried.
The first type is used if there is no heaving due to frost at all. It reaches a height of just over 20 cm.
A shallow foundation is constructed by removing the top layer of soil. In this case, compaction of the soil surface is necessary. A pit is dug under a deeply buried foundation. It is not economically viable, so cheaper and more profitable solutions are currently preferred.
Depending on the type of structure, the foundation can be:
- From monolithic slabs.
- Using a floating slab.
- With lattice components.
The floating type of foundation is durable, but is not economically feasible - its price is high. Therefore, it is worth thinking carefully about whether such expenses are necessary.
A monolithic type is best suited for a frame. The process of making such a foundation is described below.
The lattice variety is a combination of slab and strip types. Rarely used by builders.
An example of calculating the thickness and volume of a slab foundation.
Calculation of a slab foundation is performed to determine the amount of concrete required to pour it. To do this, the area of the sole should be multiplied by its thickness (height).
The easiest way to understand the calculation is with a specific example, which can be used for other cases by changing the corresponding numbers. Let's say a house measuring 10x10 meters and a monolithic slab foundation, the thickness of which is 0.25 m, will be built. The volume of the slab in this case will be 25 cubic meters (10x10x0.25). The same amount of concrete will be required to pour the foundation. It is also necessary to take into account the installation of stiffeners, which serve to increase resistance to deformation. They are located in increments of three meters along and across the slab, creating squares in it.
To calculate a slab foundation, you should determine the length and height of the stiffeners. The first indicator is set in accordance with the length of each side of the base and in the example under consideration is 10 meters. A total of 8 ribs will be required, so the total length will be 80 meters.
The cross section is made in the shape of a trapezoid or rectangle. According to the standard, the width of the rib should be 0.8 of the height. For rectangular ribs, the total volume will be 0.25 × 0.8 × 80 = 16 cubic meters. For trapezoidal ribs, the lower base is equal to 1.5 times the thickness of the foundation, and the upper base is 0.8. In the example under consideration, the trapezoidal cross-sectional area will be equal to (0.8 + 1.5) / 2 × 0.25 = 0.15 square meters, and the volume of all ribs will be 0.15 × 80 = 12 cubic meters.
From the example considered, it is clear that to pour a monolithic slab foundation 25 cm thick and 10x10 meters in size, 25 cubic meters of concrete will be required. It’s not difficult to calculate this value yourself in order to determine the costs that will be required for arranging the foundation.
The thickness of the slab foundation is a very important indicator that ensures its strength and reliability. It depends on many factors and can vary on different soils or for different buildings. Therefore, in order to build a truly strong house, it is necessary to pay special attention to calculating the thickness of its slab base.
Types of slab foundation
For frame houses, different types of slab foundations are used: “bowl”, “inverted bowl”, “slab with caisson”, USP. Foundations differ in load distribution, slab shape, presence of “ribs,” and method of installing reinforcement and formwork.
Solid slab
A solid monolithic slab is made without ribs, so constructing formwork and reinforcement is quite simple; this is the most suitable method for beginners. The reinforcement is knitted directly on site, the cell size can be easily “adjusted” to the location of engineering systems and walls. No special equipment is needed to excavate soil.
The main disadvantage is the increase in the budget due to the large volume of concrete work. When constructing yourself, it is necessary to take into account that it is impossible to mix so much concrete at one time.
The decision on the thickness of the slab foundation for a frame house is made after geological research. In most cases, for a standard 6x6 frame, a thickness of 200 mm is sufficient, for 8x8 - 250 mm, 10x10 - 300 mm. It is not recommended to locate the house below 200 mm so that the wooden parts of the structure do not suffer from capillary moisture.
Foundation - “inverted bowl”
For light houses, the “inverted bowl” slab, with the ribs down, is a popular and practical solution. Using ribs, they raise the floor level without creating a thick layer of concrete under the entire area of the house.
The main load, which in the case of a classic monolithic slab is distributed over the entire area, with an “inverted bowl” falls on the ribs. Permanent formwork is installed inside , the cavities are filled with sand, and the entire foundation is poured in one go. The advantage of the “inverted bowl” is the speed of construction and relative cheapness due to the saving of concrete.
Stove - “bowl”
In this type of foundation, the ribs are raised upward, playing the role of a base and giving the structure additional strength. It turns out to be a kind of “trough”, the load is distributed over the entire area.
The voids are filled with expanded clay and sand, and insulation and a floor are installed on top. The method is considered universal, suitable for different types of houses, but is expensive due to the need to raise the floor level with backfill and insulate it.
Slab with caisson
A slab with a caisson (recess) is convenient if you need a small cellar. When digging a pit under the main slab, a recess is made in the right place for the caisson. Rocky soil can be a problem as you need to dig to great depths.
Useful: Frame gazebo - build with your own hands
The advantage of slabs with a caisson is the organization of a place for storing crops, the disadvantage is the complex installation of fittings and the need for high-quality waterproofing. It is necessary to have an accurate design so that after the construction of the partitions it does not turn out that access to the storage is organized in an inconvenient place.
USHP is a new technology
USP, insulated Swedish plate, is a technology actively promoted by many developers. With this method, the contours of the heated floor are laid directly in the slab. The main advantage is energy efficiency and reduced heating costs. However, for a specific project of a frame house on USHP, you should compare the difference in budgets for different types of foundations and calculate when the resulting heat savings will pay off.
Flaws:
- high costs;
- complex construction technology;
- the possibility of damage to the insulation by rodents;
- all communications are carried out in the slab , so you need to be sure of the calculations and output coordinates;
- Typically, composite reinforcement is used for USP, for which sufficient statistics on service life and operation have not yet been accumulated.
We determine the thickness of the slab monolithic foundation.
In terms of the functionality/cost ratio for construction, this type of foundation is preferable to its more well-known analogues - strip or pile. However, in low-rise construction, slab foundations are installed much less frequently. The main reason is the poor awareness of private developers about all the advantages, features and specifics of arranging a monolith. The article will fill the gap in knowledge and allow you to choose the best option for reliable support for any structure in combination with reasonable savings.
Thickness of the foundation slab for the house.
There are several names (floating, solid) and modifications of such a foundation. It all depends on the option and installation scheme. In construction, monolithic, prefabricated, “Swedish”, ribbed, box-shaped slabs, with (or without) reinforcement and a number of others are known. It makes no sense to consider all engineering solutions. For an individual developer, a monolithic reinforced concrete slab, which is ideally suited for small private buildings, is more interesting. Therefore, attention will be focused on it, especially since the technology for its construction is one of the simplest.
Peculiarities.
1. Increased load-bearing capacity. A monolithic slab creates a slight pressure on the ground due to the uniform distribution of the entire load, regardless of the thickness of the fill. An excellent option for a house made of timber, cellular concrete, even brick.
2. Spatial rigidity. This eliminates the possibility of subsidence in certain areas (for example, a tape) and the appearance of cracks in concrete, on walls or loose joints.
3. Versatility in application. A slab foundation is suitable for any soil, including those called problematic.
4. Simplified construction technology. The construction of a monolithic slab does not require extensive excavation work, which significantly saves time.
On a note! This does not apply to the option when the project (scheme) provides for a basement (basement, technological) room. In this case, the cost of a monolithic foundation can reach ⅓ - ½ of the entire construction estimate.
5. Possibility of high-quality insulation. Options - laying polystyrene foam under the base, introducing special additives into the solution.
6. Reduced concrete consumption. Although this is only true for cases of arranging a non-buried monolithic slab.
Reinforcement of the foundation slab thickness.
Many of them are relative, but they are worth noting.
1. Complexity of calculations. This concerns the thickness of the future slab. If we are talking about a building with a basement, then it is better to choose a different foundation option. Firstly, the cost of construction will increase sharply. Secondly, calculations for a monolithic slab will become significantly more complicated.
2. High costs. Here a lot depends on the specific scheme, but it is undeniable that with such construction savings are achieved on other materials. If the slab foundation is shallow and of small thickness, it can be impressive.
3. Labor intensity. The question is how well the construction work is organized. For example, using an “automixer” greatly simplifies the technology of pouring concrete mortar and saves time. The same applies to the accuracy of calculations of the thickness of a monolithic foundation.
4. Certain difficulties with individual projects. First of all, when implementing a scheme with a basement and during construction on relief soil.
How thick is the foundation slab?
Calculation of slab thickness.
It is appropriate to provide only general instructions and recommendations, since much depends on the specifics of construction - the characteristics of the soil, the number of storeys of the house, the materials from which it is built, and a number of other nuances.
Initial data for calculating the thickness of the foundation:
- Soil type.
- Configuration of underground aquifers.
- Soil freezing level.
- The presence of a drainage system on the site and its layout (if installed).
- Total load on the foundation.
1. Thickness of concrete reinforcement elements (rod, mesh).
2. The size of the reinforcement cells and the interval between its layers in the monolith.
3. The distance of the rod from the upper and lower cut of the foundation.
Advice. If you save on anything, it’s not on calculations. The instructions on thematic sites devoted to this issue give only a general recommendation on the optimal thickness of concrete - ranging from 200 to 400 mm. But this does not take into account the specifics of constructing a monolithic foundation for a specific structure on a specific site.
The difference in this foundation parameter for buildings of the same type can be significant. For example, the thickness of a slab for a wooden house varies quite widely and depends precisely on the characteristics of the soil, although it is a relatively light structure of 1-2 floors.
- The cross-section of the rod is 12.
- 2 levels of reinforcement, the interval between which is 70.
- The distance between the reinforcement and the sections of the concrete monolith is 50.
Calculation: 12 x 2 + 70 + 50 x 2 = 194.
Rounded - 20 cm. For example, this is the minimum thickness of a slab for a house made of aerated concrete. But subject to the construction of a shallow monolithic foundation on good, dense soil. That is why it is advisable to entrust all calculations to a professional.
Calculation of the thickness of the foundation slab.
Features of arranging a monolithic slab
The slab foundation is a monolithic concrete slab made using reinforcement. It is laid over the entire area of the future house. The depth of the slab foundation for frame houses is usually taken to be minimal, since the load on it, due to the ease of construction, is appropriate. As a rule, without taking into account the sand cushion, the monolithic slab is made with a height of only 300 mm.
The formation of a slab foundation for a frame house is carried out in three stages:
- Excavation.
- Installation of formwork.
- Pouring concrete.
Excavation
As with any other type of foundation, the area for a monolithic slab must be properly prepared. Including, the site is cleared of various debris, old buildings and vegetation. Already at this stage, it is important to organize convenient access roads to the construction site, since in the future this will be required for the delivery of a sufficiently large volume of building materials.
After the preparatory work, the perimeter of the house is marked in accordance with the project. The boundaries of the monolithic slab are marked with ordinary pegs, between which a cord is stretched. This is necessary in order to avoid unnecessary labor-intensive work associated with preparing a pit for a monolithic slab.
After excavating the soil to the required depth, the bottom of the pit is compacted. The surface is carefully leveled and covered with geotextile. A cushion of coarse sand is poured on top of the geofabric. As a rule, its thickness during the construction of light frame houses does not exceed 300 mm.
Installation of formwork
Formwork is needed to shape the foundation during the concrete pouring process. It is made on the basis of a wooden frame, which is sewn up with a 25 mm edged board. A reinforcement cage made of 12 mm reinforcement is mounted inside the formwork. At this stage, if necessary, mortgages are installed for the communications of the frame house.
Pouring concrete
The best option for pouring a high-quality monolithic slab is factory-produced concrete. It is delivered to the site by special transport and poured into prepared formwork. In some cases, concrete is prepared directly on site on its own. This is advisable if the frame house is small and the budget for its construction is limited. After pouring the concrete, the monolithic slab is left for a month to harden and gain strength. To comply with the technology, the foundation is covered with film.
