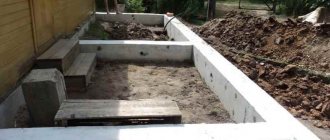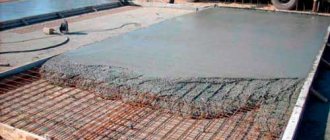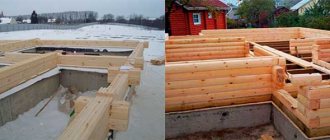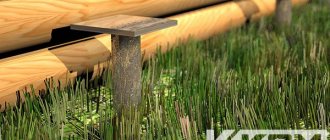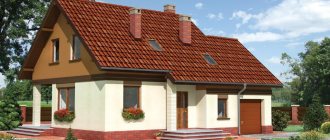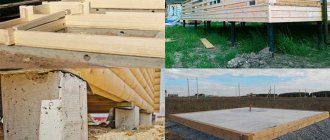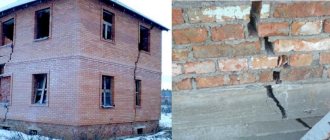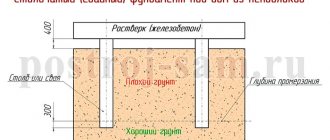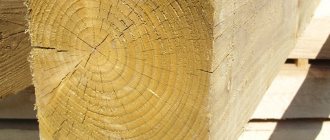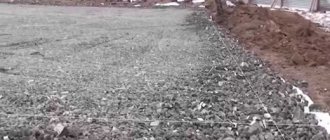The foundation for a two-story house is a fundamental element characterized by a high degree of reliability. The strength of the entire building will depend no less on how skillfully the installation work is carried out. The algorithm of actions at each individual stage of constructing the foundation of a house involves taking into account all kinds of requirements and conditions, both recommendatory and mandatory.
In the country
Strict adherence to the presented instructions will help not only to avoid negative consequences during the construction of a two-story residential building, but will also strengthen the guarantee of its safety.
Types of foundation
According to the method of execution, it is divided into several types. The most common ones are:
- columnar;
- pile;
- tape;
- monolithic slab.
Private residential building
Columnar
The use of the presented type is more justified in the construction of panel townhouses, and, for example, houses made of aerated concrete or a Finnish mansion made of timber boards resting on pillars have gained popularity not only in our country, but also abroad.
The technology for constructing such a foundation boils down to installing supports along the intended perimeter of the future building. They are installed at certain intervals in pre-drilled holes. The diameter of the latter is variable.
These indicators are determined by calculating the degree of load per unit area.
Taking into account what depth is most appropriate in a particular case, builders give preference to different types of pillars. Pipes, reinforced concrete stepsons, logs, and natural stone can act as supports.
Pillars
Pile
Another type of supporting element that has become widespread in various fields of construction is the pile. Modern technology for using piles as a key component of the supporting surface is a single complex of complementary structural elements.
This engineering solution eliminates deformation of individual peripheral parts and ensures uniform distribution of force on the ground.
According to the principle of pile installation, the pile foundation is divided into hanging and retaining.
Scheme of the pile-tape design option
The first category of load-bearing supports is installed in dense soil layers, the height of which reaches several meters. Piles are driven into the ground at calculated intervals. A significant part of the load of such a support falls on its side surface, while the base plays a secondary role.
In this position, the soil under the pressure of the support walls can, as they say, “crawl.” This disadvantage is compensated for in the following ways:
- increasing the cross-section of workpieces;
- increasing the length of the pile;
- giving the shape of the pile convexities at the base and in places of lateral contact with the ground;
- increasing the density of pile installation.
Screw pile installation diagram
Retaining piles are very different in functionality from previous models. Unlike pile and hanging supports, this type of base structure is driven to a shallow depth with a small interval between two adjacent elements. The average height of such supports is 40–70 cm. This technology is typical for 1-story frame-type buildings.
Tape
The so-called strip type of laying the foundation of a building deserves special attention. Its fundamental difference is that in the presented case they use a block type of backfill or a continuous concrete strip.
In accordance with the requirements for strength and load, the blocks can have a solid or hollow structure. Houses made of aerated concrete based on this technology are characterized by high seismic resistance and durability.
Depth drawing
Monolithic slab
Slab foundation - it is characterized by a large load-bearing area and an exceptionally high level of resistance to seismic ground vibrations.
The best choice for a two-story house
Choosing the most optimal foundation installation technology is the key to trouble-free, long-lasting construction. At this stage, it is extremely important to conduct a comprehensive analysis of the features of a particular object. In this case, it is necessary to take into account the maximum permissible loads on the supporting structure.
To resolve the dilemma of which foundation is better, you should turn to statistical data. The widespread practice of using various types of foundations for a two-story brick house allows us to confidently state that strip technology in this case acts as the highest priority direction.
Manor
For example, the foundation for a two-story house made of foam blocks based on this technology has already gained popularity among many happy owners. The prerequisites for choosing the presented method are based on the optimal combination of various technical, material and operational criteria.
The advantages of this method are as follows:
- high level of load-bearing capacity;
- high performance indicators;
- resistance to deformation and tearing;
- ease of installation;
- low level of material costs;
- ease of maintenance;
- the ability to choose different types of layouts;
- minimum technical equipment.
Installation of formwork
It should be noted that all the positive aspects of the recommended technique will manifest themselves only if they strictly comply with the requirements and the availability of good-quality materials.
Foundation calculation
This procedure, as a rule, does not cause serious complications if you approach it with the proper level of responsibility. It involves collecting load data and studying the load-bearing layers of the soil. The thickness of the foundation for a two-story house will be determined depending on the ratio of these two components.
The video explains in detail how to calculate the foundation yourself.
First of all, it is necessary to conduct a thorough study of the work site. The depth of the foundation for a two-story house made of foam blocks should be 35–55 cm higher than the average freezing depth.
Formwork and reinforcement
Such data are acceptable only if the living space is heated in the winter. Otherwise, it is necessary to adhere to the established freezing temperature for a specific region.
The relative value of the tape width will be 25 cm. This value is approximate and will change during the calculation process.
The next step is to calculate the pressure on the strip foundation for a two-story house. To determine the appropriate value, it is advisable to use the table below.
| Construction type | Density (kg/m2) |
| Walls | |
| Brickwork (half brick) | 210–240 |
| Houses made of foam concrete | 170–180 |
| Houses made of logs (d=240 mm) | 130–145 |
| Houses made of timber (150 mm) | 11–125 |
| Floor elements | |
| Attic (wooden beams) | 10–120 |
| Hollow concrete slabs | 30–380 |
| Reinforced concrete floors | 450–520 |
| Roof | |
| Metal tiles, corrugated sheets | 25–35 |
| Two-layer roofing felt | 35–45 |
| Slate (crest height – 4 cm) | 50 |
| Snow load for the central regions of Russia | 100–120 |
The next stage is calculating the total weight of the strip slab. To do this, you must first calculate its volume, which is calculated using the product of length - L, width - A and height - B.
We multiply the resulting value by the specific gravity of reinforced concrete, which is 2500 kg/m3. The final result is the total weight. To calculate the total load - M - on the load-bearing soil layer, it is enough to add this value to the weight of the building.
Requirements for concrete mixture components
Concrete contains four components: cement, crushed stone, sand, and water. The main thing is that the concrete must exactly match its brand in terms of strength. Briefly, the requirements for each material:
Cement
Active component of concrete. For foundation concrete, cement M400 or M500 is used (not to be confused with the brand of concrete!).
Cement
The selected cement must have a minimum shelf life (within a month of storage at a temperature of 20°C indoors, M400 cement loses its properties by a quarter, and by half when stored outdoors).
Crushed stone
A filler that provides strength to concrete. For a reinforced structure, which is the foundation, according to the standards, a crushed stone fraction of up to 40 mm is required. To select the desired fraction, you need to take into account the minimum distance between the reinforcing bars. The selected crushed stone of the maximum fraction should not exceed this distance by more than ¾.
Crushed granite
It is preferable to use granite crushed stone or crushed gravel 5 - 20 mm for pouring the reinforcement frame and 20 - 40 mm for pouring on the ground. Crushed limestone can only be used to prepare concrete for foundations on dry soils.
Sand
Quarry sand is suitable - it must be washed and sifted with a minimum amount of clay impurities.
Construction sand
River sand is finer and usually contains a lot of clay, which is undesirable for concrete production. If there is no choice, then the river sand should be thoroughly sifted and washed.
Water.
Pure water without biological inclusions, petroleum products, oils. Tap water is usually used.
The ratios of components of concrete mixtures of various brands are shown in the table:
You can watch the video for making concrete at home.
Installation of strip foundation
The sequence of actions in the case under consideration involves the following work:
- digging a trench;
- pillow placement;
- installation of block elements and pouring of concrete strip.
Tape for building
Before you start digging a trench, you need to mark out the area of the future structure and draw lines with all axes broken down. The depth of a strip monolithic foundation for a two-story house is calculated taking into account the payload of the entire building and in accordance with the results of geodetic surveys of the area.
The width of the strip reinforced foundation for a two-story house is established based on the results of the calculation data presented above.
The cushion is most often sand, gravel or concrete. The choice of material should be determined by the quality of the soil and the degree of load on the base. Sand is usually laid in one layer 150–200 mm thick. This pillow should be thoroughly moistened with water and compacted.
The photo shows a building strip.
Before waterproofing
It is advisable to use a mixture of sand and gravel in the presence of soil with a high content of loose rocks. This mixture is prepared from equal shares of both ingredients.
After applying the pillow, it should also be moistened and compacted. Concrete blocks are used as a base layer in extremely unfavorable soil conditions.
Such a foundation made of blocks will eliminate the possibility of subsidence and will significantly facilitate the installation of load-bearing elements.
Installing blocks for a 2-story house does not require any special professional skills. Houses made of aerated concrete, as well as foam block and aerated concrete buildings, are built using a similar principle. The blocks are installed according to markings one to one with the ends pre-coated in the solution.
Section and section
The tape is poured in several stages. First, reinforcement is laid on a cushion poured with a thin layer of concrete. It should not come into contact with the surface of the trench and formwork.
After this, the cavities of the reinforced structure are poured with a concrete solution of medium viscosity until the bottom layer is completely filled. And finally, the final stage involves filling the base part and setting the zero mark.
Once the above work has been completed, it is essential to ensure the correct level of insulation. Houses made of timber and foam concrete need it more.
Formwork and reinforcement
Installation of formwork is carried out using wooden panels, boards or flat sheets of slate.
Membrane in formwork
This event involves a strict sequence of the following operations:
- Before proceeding with the installation of individual sections of the formwork, it is necessary to mark the area to visually determine the contours of the above-ground part of the base structure. As a rule, posts/pins are installed in the corners through which the thread is passed. For such pins, cut reinforcement is ideal. Thus, the thread will serve as a guide for installing the formwork, determining the dimensions of the foundation and indicating the base of the base.
- For ease of installation, boards or other working material are best mounted in the form of prefabricated panels. The panels are plumb and attached to wooden supports using self-tapping screws or nails.
- Before the shields take their place, it is necessary to take care of the openings for various communications and vents. To do this, appropriate slots are first made in the panel elements of the formwork.
- To give the structure greater rigidity, the shields should be strengthened with transverse bars. The frequency of use of such reinforcing elements is determined individually for each individual type of formwork.
- An integral part of the strip structure is the reinforcement. Its purpose is difficult to overestimate, because it is it that creates a strong frame for the entire load-bearing part as a whole.
Ground floor basement
To reinforce the strip base, rods with a diameter of 12 to 16 mm are used. For tying reinforcement, soft steel wire is used. Unlike a welded contact, such a connection gives the entire structure flexibility and ductility.
Fillers - crushed stone and sand
The composition of concrete is determined by the functions and characteristics of concrete that are necessary during its operation. The most common are sand and crushed stone. They are subject to no less stringent requirements than the quality of cement. Sometimes pebbles are used, but only if they have sharp edges and not round ones. In the presence of broken lines, the adhesion of the aggregate to the solution is better, as a result, the strength of the concrete is much higher.
Sand
Construction sand can be river or quarry sand. River water is more expensive, but it is usually cleaner and has a more uniform structure. It is best used when preparing concrete for pouring foundations and screeds. For masonry or plastering, it is appropriate to use cheaper quarry sand.
In addition to its origin, sand is distinguished by fractions. For construction work, large or medium ones are used. Small and dusty ones are not suitable. The normal size of sand grains is from 1.5 mm to 5 mm. But optimally in solution it should be more homogeneous, with a difference in grain size of 1-2 mm.
The sand must be clean, preferably with the same grain sizes
The cleanliness of the sand is also important. It should definitely not contain any foreign organic inclusions - roots, stones, pieces of clay, etc. Even the dust content is standardized. For example, when mixing concrete for a foundation, the amount of contamination should not exceed 5%. This is determined empirically. 300 ml of sand is poured into a half-liter container, everything is filled with water. After a minute, when the grains of sand settle, the water is drained and refilled. This is repeated until it is transparent. After this, determine how much sand is left. If the difference is no more than 5%, the sand is clean and can be used when mixing concrete for the foundation.
For those jobs where the presence of clay or lime is only a plus - when laying or plastering - there is no need to take special care of the cleanliness of the sand. There should be no organic matter or stones, and the presence of clay or lime dust will only make the solution more plastic.
Crushed stone
For critical structures - floors and foundations - crushed crushed stone is used. It has sharp edges that adhere better to the mortar, giving the structure greater strength.
Crushed stone fractions are standard:
- extra small 3-10 mm;
- small 10-12 mm;
- average 20-40 mm;
- large 40-70 mm.
In the batch, crushed stone is used in several fractions - from small to coarse
Several different fractions are used simultaneously in concrete. The largest fragment should not exceed 1/3 the size of the smallest element of the structure being poured. Let me explain. If a reinforced foundation is being poured, then the structural element that is taken into account is the reinforcement. Find the two elements closest to each other. The largest stone should not be more than 1/3 of this distance. In the case of pouring a blind area, the smallest size is the thickness of the concrete layer. Choose crushed stone so that it is no more than a third of its thickness.
Fine crushed stone should be about 30%. The remaining volume is divided between medium and large in arbitrary proportions
Pay attention to the dustiness of the crushed stone. Lime dust is especially undesirable
If there is a lot of it, the crushed stone is washed, then dried, and only then poured into concrete.
Aggregate storage
It is clear that a construction site is not the cleanest and most organized place, and sand and crushed stone are often dumped directly onto the ground. In this case, when loading, you must ensure that no soil gets into the mix. Even a small amount will negatively affect the quality. Therefore, it is advisable to pour aggregates onto solid areas.
It is also necessary to protect them from precipitation. In concrete formulations, the number of components is given based on dry components. You learn to take into account the moisture content of components with experience. If you don’t have one, you have to take care of the condition and cover the sand and gravel from rain and dew.
