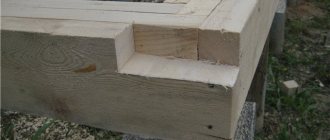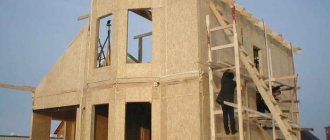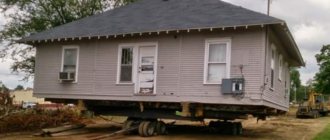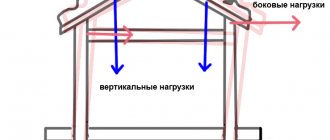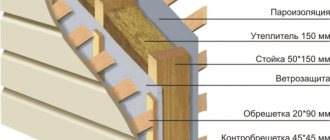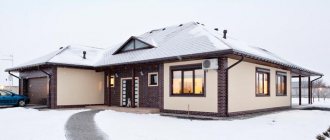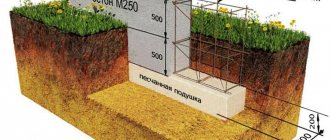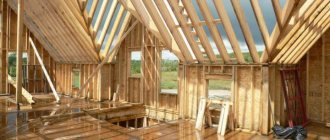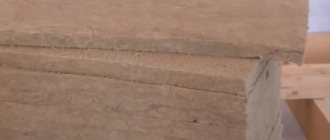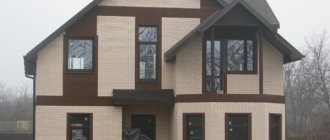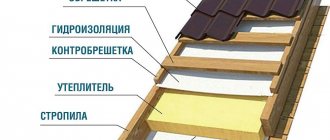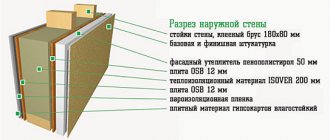Frame construction in our country is gaining unprecedented popularity. The construction of such houses is quite simple to implement. The cheapness of such a structure is also an important factor, and the warmth and comfort inside a room built using this technology speaks for itself. But due to its availability, a structure of this kind assumes fragility and the impossibility of long-term use. But the service life of a frame house directly depends on the quality of the raw materials from which it is made. In this article we will look at the operational life of such construction.
Why are frame houses popular?
Every year, frame construction technology becomes more and more popular. Firstly, this is due to its cheapness. Now there is a crisis, and not everyone can afford a house made of brick or other expensive materials, but they want to live in their own house. Therefore, many switch to more budget options.
The second reason for the popularity of this technology is the ability to build a house in a short time. Many people like the fact that they can get a residential building in a few months, but how long it will last is another question.
The third reason is the environmental friendliness of the technology. City dwellers move away from the hustle and bustle and want to take a break from smoke, dust, and harmful technologies, so they choose safe materials for construction. Frame houses are made exclusively from natural materials.
The secret of popularity
Frame houses are becoming more and more popular every year. Why is this happening? Life itself dictates its conditions.
Firstly, the crisis. Probably everyone wants to live in their own separate house, and those who don’t want to live in it permanently still think about a country house for the summer. It’s too expensive to build a brick house, especially now when salaries are stagnant. Therefore, society turned its attention to relatively inexpensive frame construction. Considering that such houses, in addition to lower construction costs, allow you to save on maintenance, then the interest in this technology is not surprising.
The basis of a frame house is a frame
Secondly, our lives move quickly, and every year ways that allow us to save not only money, but also time are increasingly valued. Why wait five years if in one season you can build a full-fledged residential building and enjoy life and nature?
Very old frame house
Thirdly, ecology and variety of design options. Life in large cities has taught us to value concepts such as ecology, nature, and cleanliness. A house made of wood takes us back to a time when life was completely different. That is why in houses made of timber we feel such comfort and tranquility. In addition, frame houses are a real testing ground for imagination. All modern options for external façade decoration and interior decoration are suitable for it, and often things can be made from wood that cannot be made from stone or cement. Frame houses are characterized by individualism like no other building.
Comparison of walls of different houses, including SIP panels for a frame house
How long can a frame house last?
When a customer chooses what material to build a house from, he pays attention not only to the aesthetic component, but also to the possible lifespan of such a building.
Frame technologies have been used for 200 years. This is the first time such houses have been built in Canada. Since then, there has been debate between supporters and opponents of this construction method. The latter claim that such houses last up to 30 years, while supporters talk about German half-timbered houses and American frame cottages that last more than 100 years.
Even official standards confirm the possibility of long-term operation of frame houses. The State Construction Committee states that in Russia frame houses have a service life of 75 years, after which they must be demolished. But in practice, such houses are used longer.
Find out the service life of a frame house
In the minds of an uninitiated person, a frame house is some kind of light structure that is quickly erected and just as quickly ends its existence in the harsh Russian climatic conditions. In reality, everything is different.
A frame house is a full-fledged house, giving its owners the opportunity to live in comfortable conditions even in the harsh climate of Siberia. A house that, in terms of energy saving characteristics, is far ahead of houses made of brick, concrete, stone and even solid wood. The reliability of such houses has been tested by time; in Europe, so-called half-timbered wooden houses were built using this technology, the filler in the walls of which was clay and straw. Such houses have stood for more than 200 years.
Houses are built using modern frame technology in all Scandinavian countries, in most of Western Europe, Canada and the USA, where out of every 10 low-rise houses, 7 are built using frame technology. Frame houses have been given bad publicity by television, which shows how after a tornado in the United States, only the ruins of such houses lie on the site of villages. In reality, on the site of destroyed houses, after clearing the rubble on the surviving foundations, new frame houses are erected within two to three weeks. This would hardly be possible if there were stone houses, since just removing debris after a tornado in such a village would take a month, and rebuilding the houses would take several months.
If you do not take extreme situations into account, the service life of a modern frame house is measured in decades. Experts say that correct designs of country houses and construction without deviations in construction technology guarantee that the house will last more than a hundred years. In Norway there are frame houses built 200 years ago. The insulation in them is dry sawdust, which was replaced with new ones every 40-50 years. The operating experience of similar houses in Siberia, in the city of Prokopyevsk, Kemerovo region, built using Finnish technology and called frame-panel houses, shows the service life of a frame-panel house for more than 50 years.
In modern frame houses, modern materials are used; the wood of the frame is impregnated with antiseptics against fungi and mold and fire retardants against fire. Such wood, especially coniferous wood, will last more than a hundred years. Periodic replacement of insulation in the walls of houses extends the life of a frame house by two to three times, compared to the terms promised by their builders.
What affects the lifespan of a home
- The service life of a house is influenced by the choice of construction technology. The choice of technology for building a house is the most important factor for its owner, since technology determines construction materials, speed and quality of workmanship.
- Compliance with construction technology also affects the service life of the structure, as does its choice. Most often, deviation or incorrect implementation leads to a decrease in the service life of the house or even its destruction.
- The characteristics of the main materials for building a house directly affect the service life of the house. The service life of a building is related to the characteristics of its main structural elements. For example, concrete foundations and reinforced concrete floors last 100-125 years, and wooden floors and rafters last 50-60 years.
- The operating conditions of the building are also an important factor in the service life of the building. Timely maintenance and replacement of worn-out structures and structural elements significantly increases the life expectancy of the building as a whole. This requires periodic assessment of the condition of the building structures. Physical wear and tear of building elements is carried out by engineering and laboratory studies, on the basis of which structural elements are replaced or repaired.
According to the classification of residential buildings by capital, frame houses have a standard service life of 30 years. True, the foundation in this case is also wooden, on wooden chairs with rubble pillars.
Modern foundations for frame houses are made of concrete (strip or FBS foundation), the service life of which is 100-120 years. The same can be said about bored foundations. The use of screw foundations does not have a long operating experience, but according to experts, their service life is at least 50-70 years.
Service life of a frame house
1.The service life of a frame house determines the service life of the frame. Frames in these types of houses are divided into:
- Wooden frames;
- Metal frames;
- Monolithic reinforced concrete frames.
The lifespan of a wooden frame made from larch is 100-120 years, from pine up to one hundred years, from spruce, fir, cedar up to 80-90 years.
The metal frames of modern frame houses are made from a metal profile coated with anti-corrosion protection. The thickness of the metal on the profile is 2-4 mm, without a protective coating the metal can withstand 15-25 years, with a coating 70-80 years.
A monolithic reinforced concrete frame with proper insulation of reinforcement will last 120-150 years.
Each frame has its own foundation. Point or strip foundations are built under wooden and metal frames. A foundation slab is made under the monolithic frame. The service life of foundations, as a rule, exceeds the service life of frames.
- The service life of the walls of a frame house is determined by the service life of the material from which they are made. The walls in frame houses, for the most part, are not load-bearing elements. Their task is to prevent unwanted entry into the house, maintain the heat of the house and protect it from the external environment, sound insulation. Therefore, in wooden frame houses, the walls are filled with mineral-based insulation. The effective service life of such a filler does not exceed 50 years. Even with good wall insulation, moisture penetrates the insulation, which deteriorates its properties and settles inside the walls.
Fillers in the form of ecowool have the same disadvantages as mineral fillers. Low hygroscopicity is provided by fillers made of non-damping polystyrene foam and extruded polystyrene foam. These materials provide a longer period of effective operation of the materials than mineral fillers.
- Other structural elements of a frame house. These elements include windows, doors, stairs, floors. If these elements wear out before the frame wears out, they are simply replaced with new ones.
Thus, frame houses will last as long as its frame lasts. This is confirmed by frame houses in Europe and America. The warranty period for frame houses in them ranges from 50 to 80 years.
In Russia, the service life of frame houses, despite the use of technology from the world's main manufacturers of frame houses and the use of modern building materials, is generally considered to be shorter than that of their Western counterparts.
There are no serious reasons for this. The climatic conditions of Canada in the northern part of the United States are similar to the climate of Russia. Building materials for the construction of frame houses are of no worse quality than those of their Western counterparts. The frames are made from excellent coniferous materials, including Siberian larch. The technology for the production of building structures at manufacturers' factories corresponds to the technologies for the production of frame houses licensed in these countries.
Russian factories producing frame houses have a quality control system in place from timber harvesting to the assembly of houses on the construction site. A possible weak link in this chain may be the assembly of frame houses, during which the assembly technology may be violated, which can only be detected in the operation of the frame house. These are technological joints of house structures, where a gap of a millimeter can worsen the thermal resistance of the walls, or insufficiently insulated cold bridges, leading to the same result.
Another factor in the general opinion that frame houses in Canada and Europe last longer than in Russia is the lack of proper control over the construction of frame houses. Hundreds of small firms in Russia build frame houses according to their own understanding, where they know about the technology of their construction from the Internet, and which do not have their own production of frame house structures, not to mention the full production cycle of their production using modern equipment. All this leads to the appearance of frame houses with low consumer characteristics, and the service life of such buildings is difficult to predict.
The long service life of a frame house will be ensured by the following enterprises:
- where there is a licensed technology for their production;
- qualified personnel;
- modern woodworking equipment;
- production cycle, including wood harvesting, its preparation for production (treatment with antiseptics, fire retardants, drying), production of structures and assembly of large elements in production;
- compliance with construction technology for assembling frame houses.
In this case, the frame house will serve its owners for more than one generation.
How to extend the service life of a built frame house
The basic rule for operating a frame house is to monitor its moisture resistance. If the sealing of walls, window and door openings is done efficiently, then their inspection can begin after 5-7 years to identify possible leaks and depressurization. This also applies to the roof of the house, where leaks most often occur even when the roof is laid correctly.
Mineral wool-based insulation absorbs moisture along with humid air during humid periods. Even the presence of vapor-permeable membranes in the walls and roof of the device does not completely eliminate moisture from it. The insulation in walls and roofs should be checked every 5 years, and if compaction of the insulation and the formation of voids is detected, the voids should be filled, the insulation supplemented, or the complete replacement of those areas where its volume has decreased to 50% of the original volume.
Types of modern frame houses
Of all the options for constructing frame structures, two are especially worth noting - Canadian technology and panel technology. In the first case, ready-made SIP panels are brought to the site and installed, assembling the finished house. In the second case, timber and sheet materials are used, assembling the frame of the house on site.
Lifespan of Canadian houses
Canadian houses have a longer service life than panel houses. A SIP panel is a stacked structure made of OSB sheets, between which there is insulation (usually expanded polystyrene or mineral wool). Due to the production of panels in a factory, a house can last up to 150 years. To do this, you need to build a quality foundation.
Service life of panel houses
A frame house can last as long as the quality materials used in its construction. Thus, according to the rules, it is necessary to use exclusively high-quality timber for the construction of a frame, dried to a certain degree and treated with protective substances. It is sheathed inside and outside with plywood or OSB with a thickness of at least 9 mm.
After time (several decades), it is recommended to replace the thermal insulation material, but initially it should still be of high quality. Ideally, purchase mineral wool or the best polystyrene foam.
To prevent walls from collapsing from moisture, it is recommended to use reliable vapor and waterproofing films. They also provide sufficient ventilation in the building so that the wood inside the frame does not rot.
Compliance with all these conditions during the construction of a frame building allows it to be used for 70-100 years or more.
Frame houses in the USSR
In Soviet times, such buildings were called Finnish houses. They were erected mainly by members of gardening societies. They were not considered particularly convenient at that time. The fact is that they were built using imperfect technologies and using not very high-quality materials. As a result, such structures were blown by all the winds, and even in autumn, not to mention winter, it was not very comfortable to be in them. Of course, the Finnish houses did not last very long. The service life of a frame house of this type was extremely short. Today, such buildings cannot be found even in gardening societies.
Why do Russian frame houses last less than Western ones?
It has been repeatedly noted that in Russia all the positive reviews that Americans, Canadians and Finns have do not fully work. And the service life of houses is even 2 times less. The reasons for this are as follows:
1. Irresponsible approach of the developer to the choice of wood. In the West, they strictly use timber of the quality and degree of humidity specified in the specification. In Russia they often don’t worry about this and use cheap wood. It begins to shrink, lose shape and collapse faster.
2. The construction of frame houses in Russia is carried out either by inexperienced owners or by companies that are interested in completing the project quickly and saving money on it. In our country, a frame house is considered an economical option, although in the West this housing is positioned as elite. Therefore, they use only high-quality and modern materials, and with us even the customer often tries to save money on everything.
3. In developed countries, they take the issue of building construction more seriously. They determine what the angle of the roof should be, how it should be located, whether insulation of the leeward side is necessary, how to drain water from the site, etc. We do not carry out most of these studies.
Useful: Fachwerk: general concept and appearance
Thus, even using modern technologies, many Russian developers manage to end up with a low-quality house, because they try to save on something at every stage.
Technologies for the construction of half-timbered houses
Fachwerk - from German, frame structure. There are enough varieties in the construction of such structures:
- Metal frame houses
- Reinforced concrete frame
- Wooden frame
This means that you need to carefully choose the right one for your home.
For private housing construction, the best option would be a wooden half-timbered structure.
To build such a house, you do not need to build a solid foundation, since the entire skeleton of the house consists of timber. First, a wooden skeleton is erected, then the outer and inner walls are sheathed using insulation. The thermal insulation layer can be made of mineral wool, expanded polystyrene and other insulation materials. The walls are covered with OSB-3 boards or chipboards.
How to choose quality timber
The higher quality wood is chosen, the longer the frame house lasts. As a rule, pine timber is used to construct the building. It is quite durable, affordable and not so susceptible to rotting.
When choosing pine wood, you need to find out when it was harvested. It's best to do it in winter. Then the sap flow in the trees is minimal, so the wood dries faster. The humidity of pine wood should be no more than 20%.
Also, when purchasing timber, special attention is paid to the quality of the wood and the number of knots in it. For frame houses it is necessary to use wood of grades 0-2. It must be impregnated with protective compounds in advance so that nothing shortens its service life.
We choose quality material
The service life of frame houses directly depends on the quality of the material: the higher the quality, the longer the service life of this structure. The most suitable wood for a frame house is pine. Pine lumber is quite affordable, durable and excellently resistant to rot.
Having chosen pine raw materials, you need to know the harvesting time of lumber. Raw materials harvested in winter are of much higher quality; at this time, there is minimal sap flow in the trees, due to which the wood dries much faster. The moisture content of pine raw materials should not exceed 20%.
In addition, you need to pay attention to the presence of knots and the quality of the wood. The grade of material for the frame must be of the highest quality and treated with all necessary impregnations; all reasons must be eliminated to reduce operational life, which will significantly increase the service life of the frame house.
Frequent mistakes of frame structure builders
Most often, errors appear at the planning stage of a future building. Some developers prefer to build without a project, while others trust it to non-professionals. The main errors are as follows:
- Unauthorized replacement of materials. Often companies that do not have a successful reputation, as well as private repair teams, wanting to save money, use cheaper timber with insufficient drying, which begins to dry out and loses thickness, which affects the strength of the building. It is necessary to independently monitor all stages of construction to exclude this.
- Reluctance to carry out geological work. This step is motivated by the fact that a frame house is lightweight, so it does not require such a high-quality foundation. The client decides that they can save money on this, but does not take into account that the bearing capacity of the soil varies. And if there is quicksand on the site, it may be necessary to change the building site or use a different type of foundation. It is important to make geological calculations, because the project will still indicate the requirements for the soil, and accordingly, it will not be possible to submit claims to the designer.
- The construction company can offer both turnkey construction and simple frame construction. It is necessary to understand that with a more budget-friendly design, no one will care where communications will take place, so this issue must be resolved independently.
- Also, a common mistake at the planning stage is incomplete budgeting. This document must specify all materials and services that need to be performed. Otherwise, you may find that construction will be delayed due to the lack of small materials.
If the mistakes when planning construction were listed above, then there are many more moments when you can make mistakes during construction. This is especially true for teams that do not have the proper qualifications for the construction of frame houses. Problems may be the following:
- Chaotic installation of racks in the frame. To install insulation, you need to make a fixed distance between the studs, most often it should be 60 cm.
- Installing the top trim directly after installing the racks of one wall. The upper harness must be done in full accordance with the lower one.
- Not the right season to start construction. Very often, construction begins in the fall, and then the wood begins to absorb moisture, which shortens its service life. Ideally, a house should be built in spring or summer.
- It is important to make a blind area under the foundation so that moisture does not accumulate under it and destroy the house.
- Lack of a reliable hydro- and vapor barrier layer. Many unscrupulous builders deliberately do not install this film in order to save money.
- Installing windows directly next to the frame posts. A tree can increase or decrease in size under the influence of temperature and moisture. Therefore, you need to make a 2 cm gap between it and the window so that the latter is not damaged.
- Use only self-tapping screws in fasteners. When attaching corners to wood, many place them only on self-tapping screws. Under heavy load they can burst, so it is better to secure the structure additionally with nails up to 90 mm long.
- Installation of the roof before the construction of gables and roof overhangs. In such a situation, covering these elements will be very difficult.
- Using too thick beams for the frame. Due to the fact that the beams will be very large, they can become more deformed with excess moisture.
- Lack of floor insulation with normal insulation, which leads to dampness in the house.
Of course, these mistakes are only a small part of what builders can do when wanting to save on materials or work time. Therefore, it is better not to save money and hire a proven team. And even in this case, it is recommended to monitor the work of hired employees.
Myth 4. The wall of a frame house is fragile, you can break it and climb into the house
There is some truth in this - brick is stronger, but thieves are unlikely to break down a wall when it is much easier to get into the house through a window or door. The design of a standard wall of a frame house is similar to that of a roof and has approximately the same thickness. However, it is still not easy to destroy it. OSB, which is used to cover the outside of a house, is stronger than solid wood of the same thickness due to its multi-layer structure. Even stronger than DSP. The sheathing together with the frame gives the wall the necessary rigidity and stability.
Especially high strength (due to the rigid interconnection of layers) is distinguished by a wall made of factory-made panels and walls of houses with several layers of insulation. The strength of the house itself is also sufficient. Many foreign technologies are designed for seismic resistance up to 7 points. In addition, due to the lightness of the structure, frame houses without strengthening the foundations can be built on soils with low bearing capacity, without fear of distortions and cracks.
Summary:
Frame houses are strong and resistant to natural disasters, but they may not be able to withstand a person who is determined to break the wall.
Ready-made panels can be ordered for self-assembly, but it is better if the construction is carried out by a team of professionals
Monitoring the implementation of the foundation of a frame house
For frame houses, columnar, strip or slab foundations are most often used. Savings are achieved due to lower consumption of materials, small volume of land and installation work. The foundation is the foundation of the house, and its construction should be treated with special care. If the customer is not confident in the high professionalism of the builders, he can check the quality of work himself by checking the drawings. The calculation of the foundations and the production of working drawings is carried out by a professional designer. In the documentation, the customer will find in detail the necessary plans, views, sections, specifications, and material consumption.
When using precast concrete, you must require a certificate from builders or suppliers for the imported material. The grade of concrete must correspond to that recorded in the drawings. When using reinforcement, you should check whether its diameter and method of connection correspond to those specified by the designer. You can also take photographs of the various stages of foundation construction and consult with other professionals.
For houses with a wooden frame and wood panel cladding, fire gaps must be larger
Negative atmospheric influence on the home
Once the tree is harvested, it can already deteriorate under the influence of air, temperature and humidity. So, in the fall the forest swells, increases in size, and dries out in winter.
Useful: Which house is better: frame or aerated concrete (foam blocks)?
This means that by the beginning of April it is necessary to fully prepare for the construction of a house and start it on time. Some advise building even in winter, because humidity at this time is minimal, and construction companies even offer good promotions. But at this time the amount of precipitation is much greater, so it is recommended to cover the house for the winter with a protective film of polyethylene while construction is underway.
Wood, much more than other materials, easily absorbs moisture, so it is important to dry it properly. You can use one of the following methods for this:
- Natural drying. This is the simplest and least expensive drying method. The tree is placed in a building where there is good ventilation and is allowed to dry. But this happens very slowly, even over several years.
- Chamber drying. It is carried out at special woodworking enterprises. By purchasing beams from them, you can be confident in their quality.
Real terms
The State Construction Committee sets a period of 75 years for frame structures, which in principle is not short. Of course, in comparison with stone houses, this time period is shorter, but the cost of frame houses is much lower! Moreover, if in our country they are only now starting to think about how long a frame house will last, without having information already confirmed by practice, then these technologies have been used abroad for decades. And there are many examples of surviving houses dating back to the late 19th century. Therefore, there is no doubt that the average lifespan of a house is about 100 years.
An obstacle to making a decision to build a frame house is doubts about its durability due to the seemingly fragile structure. In fact, such buildings have a long service life, which can be increased if you know some of the nuances of construction.
Biological damage to a frame house
This term includes all possible negative influences on the house that living nature carries out, namely, parasites, fungus, insects, etc. The tree is food for many beetles, borers, and bark beetles. Therefore, it must be treated with antiseptics to avoid destruction. You should not use wood that is already affected, as this puts the entire structure at risk.
Antiseptics not only stop the invasion of insects, but also prevent rotting, mold and other processes from starting. When choosing such a substance, you need to take into account that it is not only highly toxic to fungi and insects, but also safe for humans, because the house must remain an environmentally friendly structure.
Another pest that often affects frame houses is rodents. They are capable of making holes in wooden structures, so you also need to protect yourself from them. To do this, the wood is impregnated with special substances.
Wear and tear of buildings
Regardless of the class and degree of capital, all buildings are subject to wear and tear over time.
Physical
Physical wear and tear means that, under the influence of natural factors, a building gradually loses some of its original physical properties and characteristics. The specific degree of wear varies depending on the characteristics of the materials, the design of the building, and the features of its location, incl. climatic and operating conditions.
Obsolescence arises due to gradual technological development in society and is defined as a discrepancy in functional purpose.
Signs of obsolescence of a building:
- The layout of the apartments does not meet modern requirements.
- Engineering equipment systems are outdated.
- Excessive building and settlement density.
- Insufficient landscaping and landscaping.
The first type of obsolescence is determined by a decrease in the price of a building in comparison with the time of its construction due to the simplification, and therefore reduction in cost, of the construction process, as well as due to the construction of more modern housing. Accordingly, it is necessary to periodically re-evaluate the housing stock.
The second type determines the obsolescence of the building and its constituent elements in relation to the currently existing requirements for space-planning, sanitary-hygienic and other solutions, landscaping, landscaping, etc.
Bridges of cold
Even in very insulated frame houses, the appearance of so-called cold bridges is possible. Because of them, condensation appears on the walls, which leads to mold and destruction of the wooden structure. The effect of cold bridges is the difference in thermal conductivity between the insulation and the frame elements.
This problem can be solved quite simply. To do this, it is necessary to build a house using two cellular frames (double frame), which are positioned by moving one relative to the other. This is a very simple technology that has proven its effectiveness in practice.
The second option to combat cold bridges is to install a reliable heat, hydro and vapor barrier system.
Myth 7. A frame house is a fire hazard
In such buildings, all load-bearing elements of walls and roofs must have fire retardant treatment. It is also desirable to protect them from exposure to high temperatures with sheet or slab materials. These specifically include cladding made of DSP and gypsum plasterboard - non-combustible materials. Sheathing made of two layers of gypsum board will increase the fire resistance limit of the structure by 30 minutes (and at the same time improve the sound insulation of the wall). In general, the fire resistance limit of frame house structures is 30-60 minutes, which complies with the standards and must be reflected in the manufacturer’s certificate. Fire safety requirements should also be taken into account when placing a house on a site. A larger fire distance is required between frame buildings than between stone ones.
Summary:
The degree of fire resistance of frame houses is lower than that of stone ones; to increase their fire safety, wooden structures are treated with fire retardants and two layers of gypsum plasterboard are used for internal cladding.
How to extend the life of your home
In order for a frame building to last as long as possible, it is important not only to choose the right source materials and build a house using technology, but also to use it correctly. Otherwise, the benefits that were obtained at the beginning will disappear sharply. For example, any modern residential building needs a properly equipped ventilation system. Without it, the service life is significantly reduced.
Thus, the technology of Canadian frame construction involves the use of materials that cannot breathe on their own, so forced ventilation is needed. It is necessary to live in houses where the air is constantly renewed - this determines the comfort of staying in the building.
The second point, which determines the life of the building and depends on the residents, is the ability to monitor the house and maintain all its structures in working order, as well as make timely repairs.
In order for the building to stand for a long time, it is important to make a high-quality and reliable foundation. Do not skimp at this stage and carry out all geological work so that the foundation is built according to all the rules.
Choose high-quality coniferous wood for your frame houses. The timber must be well dried - then you can hope for a long service life of the building. And due to the use of various antiseptics, the tree will not deteriorate over the years from either atmospheric or biological factors.
Standard durability of wooden houses
The answer to the question of what the service life of a wooden residential building will be depends on many factors.
The current SNiPs and GOSTs are based on the traditional approach to determining the durability of such buildings, when the duration of operation of individual irreplaceable building structures is taken into account. This method is considered completely objective and gives a real idea of the current situation in the private housing construction market.
Based on the above, the standard service life of a wooden house and some alternative options is determined taking into account the minimum durability of individual elements of the building, which is:
- For strip reinforced concrete foundations and driven reinforced concrete piles - at least 100 years;
- For columnar foundations and screw metal piles - up to 50 years;
- For a brick wall of standard thickness (two and a half bricks) - up to 100 years;
- For planed log houses - up to 70-75 years;
- For log houses made of rounded logs - up to 50-60 years;
- For log houses made of profiled timber - at least 50-55 years;
- For log houses made of laminated veneer lumber - at least 40-45 years;
- For frame buildings - at least 35-40 years.
It is important to note that the indicated duration of use of buildings is not the maximum, since in practice you can often find a log house that costs 100 or even 150 years. The use of profiled timber and rounded logs began relatively recently, so it will not be possible to find such old buildings made from these materials
However, it is necessary to understand that the durability of wooden buildings is influenced by a large number of additional factors, in particular:
- Species and quality of timber harvested. A larch log house can last much longer than the standard service life produced above. There is no doubt about this among the professionals who have worked with this tree;
- Compliance with residential building maintenance requirements. A long service life requires mandatory antiseptic treatment of wood, which must be carried out regularly. The frequency of processing is determined by the characteristics of the formulations used;
- Compliance with operating rules. Construction parameters are selected based on the climatic characteristics of the region, which ensures that the building complies with the intended conditions of use.
Analysis of the information provided shows that the service life of a wooden house made of timber or logs is determined mainly by the durability of the log house. In this case, the elements of the building that are replaceable do not play a role. Their estimated service life is:
- Reinforced concrete floors - 100 years;
- wood floors - 50 years;
- plank floors - 25-30 years;
- wooden roof structures - 50 years;
- different types of tiles - from 15 to 75 years.
The number of such replaceable building elements is quite large, but they, as noted above, do not have a significant impact on the service life of the building. Moreover, even a house with wooden floors will last 50 years without any problems, and with proper major repairs, the service life can be increased at least twice. The information provided clearly shows that the prevailing opinion among ordinary people about the fragility of wood buildings is for the most part a myth, which is based on the improper use of the material and violations of the rules for caring for such buildings.
Monitoring the implementation of the foundation of a frame house
For frame houses, columnar, strip or slab foundations are most often used. Savings are achieved due to lower consumption of materials, small volume of land and installation work. The foundation is the foundation of the house, and its construction should be treated with special care. If the customer is not confident in the high professionalism of the builders, he can check the quality of work himself by checking the drawings. The calculation of the foundations and the production of working drawings is carried out by a professional designer. In the documentation, the customer will find in detail the necessary plans, views, sections, specifications, and material consumption.
When using precast concrete, you must require a certificate from builders or suppliers for the imported material. The grade of concrete must correspond to that recorded in the drawings. When using reinforcement, you should check whether its diameter and method of connection correspond to those specified by the designer. You can also take photographs of the various stages of foundation construction and consult with other professionals.
For houses with a wooden frame and wood panel cladding, fire gaps must be larger
The main advantages of a wooden frame house
Modern methods of building houses from lightweight materials are in no way inferior to durable foundations made of stone or brick.
All frame structures have a number of advantages:
- High speed of installation, ease of installation and relatively low production costs.
- Low likelihood of damage due to ground movement, ideal for areas with soft, moving soil. With low weight, the structure has sufficiently high rigidity and resistance to environmental factors.
- Complete independence from weather and seasonal conditions, assembly work can be carried out even at sub-zero temperatures, and this is all due to the fact that the necessary “wet” stages of work, which can only be carried out at a positive body temperature, are completely absent.
- The entire structure is lightweight; it does not require the creation of a powerful foundation for construction.
- All frame structures make it possible to easily implement the most complex architectural forms.
In addition to all the listed advantages, this rapid construction technology also has its disadvantages:
- Many modern materials used in construction are little known, and some of them can be completely dangerous to human health.
- High tightness of the structure during life may result in increased humidity in the house, and its reduction can only be achieved by ventilation, and on the other hand, it is possible to quickly heat rooms and spend minimal money on heating.
- High fire hazard, given that the base is made of wood, and all the insulation is porous, often flammable materials, then the probability of fire and rapid spread of fire is very high.
- Low vandal resistance, although simple stone slabs made of porous bricks are also not highly resistant to physical impacts.
How long does a house based on a wooden frame last?
The basis of the frame of such houses are wooden beams, which form the skeleton of the structure. Various materials can be used for cladding. The most commonly used are particle boards or oriented strand boards. To increase thermal insulation, it is best to use compacted basalt insulation. They hold their shape well, unlike cotton materials, which slide down over time and form cold bridges.
Frame houses are light in weight, so it is permissible to use a columnar foundation. However, most people prefer a tape base - it’s more reliable. Although wood is the basis of the house's structure, there is no need to worry about flammability. All wooden materials for such construction are specially impregnated with fire retardant, which increases their fire resistance.
As for the service life of frame wooden houses, manufacturers indicate an average of fifty to one hundred years. However, half-timbered houses, which are a type of frame houses, have stood for more than two centuries and continue to serve their owners. Therefore, it is quite possible that a frame house built using this technology will last as long as the manufacturer indicates, or even more.
