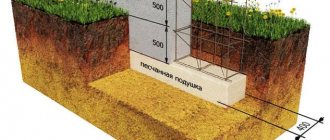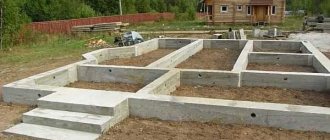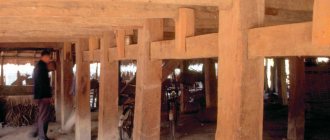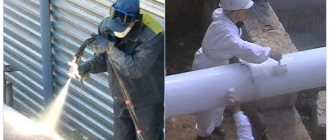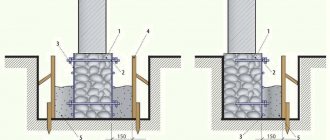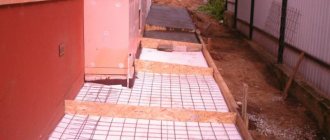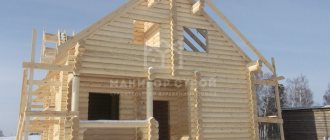The most important component of any building or structure is the foundation . It takes the load from the body of the house and the roof and distributes them evenly over the base. Prevents water from penetrating into basements and dampens ground vibrations. Does not allow the house to deform under the influence of climatic factors and soil characteristics.
The service life of the entire building, the effective operation of communication structures, the strength of the walls and much more depend on how correctly the foundation is laid. It is easier and more cost-effective to lay the foundation once, but correctly and in accordance with the rules, than to subsequently repair it repeatedly or eliminate construction errors.
There are several main types of bases and various variations of their combination.
Foundations differ in the following parameters:
- degree of depth into the ground;
- material;
- method of construction;
- type of construction;
- will it be under the entire building or just under the load-bearing elements.
Types of jobs
Before actually building the foundation, it is necessary to carry out some preparatory work:
- determine the composition of the soil;
- calculate the load on the foundation and develop a diagram: what type of foundation is suitable, the width and depth of the foundation;
- plan a plot of land for work and determine excavation work: mark, dig trenches, lay out a sand cushion;
- install formwork, if necessary;
- make reinforcement, also if necessary.
Strip foundation
The most common type of foundation due to its versatility. It is a continuous ribbon of concrete located under load-bearing and internal walls and in places of supporting columns . The width of the tape is the same around the entire perimeter. They rest on foundation slabs. The one-piece design ensures uniform load distribution and is suitable for any soil.
It is used on heterogeneous soils that lead to uneven settlement. This type is good for large buildings of one or two floors, built of concrete, brick, stone, and blocks. Suitable for houses with basements, for the construction of fences. Does not require extensive preparatory work.
Advantages:
- versatility;
- relevance for different regions;
- resistance to any climatic conditions and ground fluctuations;
- quickly installed;
- has a relatively low cost;
- Can be used as basement walls.
Disadvantages include the difficulty of performing waterproofing work and limitations in the configuration of the building - it must have a simple shape.
The strip structure is divided into two types: monolithic and prefabricated foundations. Let's take a closer look at each of them.
Monolithic foundation
It is a solid reinforced strip and is installed at the construction site in prepared formwork . Such a foundation will be a solution for a house with a non-standard configuration, for example, with semicircular bay windows or complex terraces. Very durable, without cracks, does not require additional waterproofing.
The downside is the high labor intensity of construction and high time costs: it is necessary to dig a trench, make formwork, install a reinforcement cage, mix and pour concrete. In addition, the process consumes a lot of materials and uses special equipment. The laying should take place in the warm season, which ensures strength.
Made
A prefabricated foundation is erected from standard reinforced concrete blocks using specialized equipment. The blocks are delivered ready-made directly from the factory. Such a base has lower strength compared to a monolithic one due to the lower rigidity of the blocks and the presence of seams. In this case, additional reinforcement with reinforcement is impossible.
Advantages:
- operational construction;
- a short holding period allows the facility to be put into operation immediately after construction;
- the prefabricated structure allows you to avoid skewing of the foundation and build clear right angles.
Disadvantages include high cost, inability to use on some soils, and the need to use numerous resources, human and financial. When arranging the basement, additional waterproofing will be required.
Sequence and basic rules for constructing a foundation
Work on the construction of any foundation for a future building begins with preparing the site, clearing it and marking it. The main difference in the work is whether it is necessary to dig a pit. So, for a strip foundation it is enough to dig trenches, the depth of which depends on the depth of groundwater. For a monolithic one, you need to prepare a pit; for a columnar one, you will need several holes, which are located at the corners of the future building and at all intersections of marking lines. In order to build a pile foundation, you need to drill holes in the ground.
Watch the video that explains in detail how to mark the area for a foundation pit with your own hands.
Each foundation requires a properly organized cushion of sand and gravel mixture, sand and crushed stone. The fractionation of crushed stone used to create drainage on the base of the foundation is indicated in the documents describing the technological process and depends on soil moisture, heaving and freezing depth. Over time, the sand at the base of the pillow may silt up, and to prevent this from happening, effective and high-quality waterproofing is required, the material for which is waterproofing or polyethylene film. Properly organized thermal insulation is no less important.
Any foundation requires high-quality reinforcement. To perform this work, it is necessary to use reinforcing bars with a cross-section of 14 to 16 millimeters and a special knitting wire. The reinforcing mesh is created without the use of welding. The negative effects of corrosion can only be avoided if the entire structure is connected.
We recommend watching a video that discusses in detail how to choose the right reinforcement for formwork.
Formwork is installed in prepared trenches, holes, pits or pits, where the cushion has already been arranged and carefully compacted. The material for creating the formwork structure can be:
- plastic;
- boards;
- OSB board;
- laminated plywood;
- iron sheets.
L-shaped profiles remain in the base after dismantling.
In some situations, such as when creating an inverted bowl foundation, part of the formwork remains embedded in the base. In this case, L-shaped profiles are used for its construction.
In other options, the formwork is removed after the mixture has completely hardened. The reinforced concrete structure provides a high level of strength.
Once the walls are raised, the house and foundation become one. Now this is a full-fledged structure that will resist soil movements, withstand and transfer dynamic and static loads to the soil.
Pile
It consists of one or more piles united at the top by a special slab. Concrete is used for its production. Additionally, it can be strengthened with iron reinforcement.
This type of foundation is used for building houses on any soft soils, with the exception of rocky soils. Suitable for all regions, for the construction of country houses and multi-storey buildings. This design allows the base to withstand heavy loads.
A pile foundation is made of wooden piles, reinforced concrete, metal or a combination of concrete and metal piles.
According to the type of production, piles are divided into:
- pressable;
- printed;
- driving;
- screw.
Advantages of a pile foundation:
- simple and quick construction, even on a small plot and at any time of the year;
- versatility;
- possibility of use on difficult terrain;
- high strength;
- small amount of excavation work.
Disadvantages: high cost of construction, use of expensive special equipment.
Properties of a pile-screw foundation
Another material for the foundation is screw piles. They are suitable for all types of houses made using Canadian technology. The same value for money!
This type of foundation is quite stable for cottages and country houses, which are created using Canadian technology, of any size and weight. Such a foundation is made quickly, even in winter and frost, which is why the foundation made of screw piles is the most popular. But it requires specialized equipment.
This foundation is based on a steel pipe with an additional element in the form of a screw. Thanks to such a screw, the pile is embedded in the soil, not giving a chance to even minimally loosen the soil (specialized equipment is required).
Slab foundation
The construction is supported by ready-made reinforced concrete slabs: they are laid around the perimeter of the building at a depth of 30 to 100 cm. It is possible to use reinforcement to give greater strength. The site for the structure is first prepared: concrete is poured into it or sand is poured into it. The base has different depths. A shallow structure on moving soil is called a “floating” structure. Its advantage is the ability to move with the soil, which prevents deformation and destruction of the house.
Slab foundations are used for multi-story structures in areas with weak soil and a high groundwater level: sand, quicksand. Suitable for installation in seismically active regions. An important feature: the site must be at the same level, without differences in height.
Advantages:
- versatility regarding the ground;
- uniform load distribution over the entire area;
- resistance to vertical and horizontal deformations.
Disadvantages: this is the most expensive type of foundation due to the transportation of finished slabs and their installation. In addition, the foundation is exclusively monolithic, which is not always convenient.
The foundation is the basis of everything
Home » Articles » Construction
Update date: 11/16/2017
The cost of constructing a foundation is approximately 15-30% of the cost of the entire structure. This is not surprising, because the more reliable the foundation, the more durable the building will be. A house begins with a foundation, so it must be carefully designed and built. Foundations can be strip, columnar, slab, as well as monolithic or precast reinforced concrete. The type and depth of foundation are established taking into account the presence of a basement in the building, loads on the foundation, terrain, geological and hydrogeological conditions of the site (groundwater level, freezing depth, soil heaving, etc.). According to existing SNiPs, the foundation is laid at a value slightly lower than the freezing depth characteristic of different areas. Mistakes in foundation construction can be fatal.
Freezing depth
The level of soil freezing in each region, of course, will be different. The standard freezing depth of soil according to SNiP data for each region and soil type will be as follows: Arkhangelsk - 176 cm; Bryansk - 110 cm; Volgograd – 110 cm; Yekaterinburg - 198 cm; Kazan – 176 cm; Course – 110 cm; Moscow – 132 cm; Novosibirsk - 242 cm; Omsk – 220 cm; Penza – 154 cm; Perm – 198 cm; Rostov-on-Don – 88 cm; Ryazan - 154 cm; Samara – 176 cm; St. Petersburg - 132 cm; Tver – 132 cm; Ufa - 198 cm. The freezing depth can be divided into actual and real. They may differ greatly from the standards. After all, this table is compiled for the worst-case scenarios, not taking into account snow cover. And, as you know, snow can serve as an excellent heat insulator, which significantly reduces the depth of freezing. The freezing temperature of the soil should also be taken into account.
Strip foundation
Strip foundations are quite expensive, but durable, reliable and very common. They are used for houses with walls made of brick and various types of small blocks (expanded clay or cellular concrete, etc.), as well as with heavy floors on slightly heaving sandy loams and loams. It is advisable to lay a monolithic foundation where it carries heavy loads and where distortion of the structure can lead not only to cracks in the walls, but also to the threat of subsequent destruction of the structure. If the design of the house includes a basement, ground floor or a recessed garage, a strip foundation is simply necessary. It has the same cross-sectional shape along the entire perimeter of the walls of the building, including under all its internal load-bearing walls. Often a strip block (prefabricated) foundation is used from unified foundation blocks (FBS), laid with bandaged seams and fastened together with cement mortar. However, in winter, even on slightly heaving soils, cracks can form in block foundations (along the seams between the blocks), which leads to the loss of straightness of the structure. A shallow monolithic strip foundation is the most common type of house foundation today in wooden and frame construction on dry, non-heaving soils. At a relatively low cost, it provides sufficiently high structural strength, and in terms of material consumption and labor costs it approaches similar indicators of columnar foundations.
Columnar foundation
Columnar foundations are most popular for buildings with relatively light walls (wooden, frame, frame-panel, etc.), for utility and summer buildings. Posts support the structure in the corners of the house, where walls intersect. The design of the foundation is as follows: every one and a half to two meters along the perimeter of the building and under the internal load-bearing walls, they lay out original bedside tables made of FBS. One block is installed directly on the ground (on a sand cushion), the next is placed on the mortar, and so on until the desired height. Columns can also be made from bricks, strengthening them every 25-30 cm in height with reinforcing mesh or wire. It is recommended to build foundations of this kind on sandy soils or sandy loams. But on heaving clays, which are so characteristic of the Moscow region and have noticeable mobility in the spring and winter, individual columns can “float” in different directions. As for costs, the construction of columnar foundations usually costs one and a half to two times less than strip foundations.
Pile-strip foundation
The middle option between shallow-depth and full-profile monolithic foundations is a column-beam, or grillage. Along the perimeter of the future building, wells are drilled at a pitch specified in the project to a depth below the freezing level. A reinforcement frame is lowered into the wells and filled with concrete. The resulting piles are combined with a reinforced concrete grillage. A columnar-beam monolithic foundation works well on heaving soils, with a large slope, and peat bogs. It is quite economical.
Monolithic slab
Such a foundation is built on heterogeneous, heavy heaving and sandy subsidence soils, where they level out all possible vertical and horizontal movements of different layers of the earth. One monolithic slab with a thickness of 300 mm or more with rigid spatial reinforcement along the entire load-bearing plane is installed under the building. This allows the structure to withstand alternating loads that arise during uneven seasonal soil movements without internal deformations. This continuous support structure distributes the pressure of the building evenly over the entire area of the ground below it. According to some of the company's designers, the reliability of a monolithic foundation slab allows construction work to be carried out without technological interruptions for foundation shrinkage.
Foundation protection
You need to protect yourself from moisture. Immediately after the foundation is erected, a drainage system is made along the entire perimeter of the building , and subsequently a blind area with a storm system for draining surface water. The blind area should extend from the wall at least 20 cm further than the roof overhang. With a width of up to a meter, it must necessarily have a slope from the house. First, a layer of soil 10-15 cm thick is removed around the foundation, and instead clay is filled in and compacted, which provides the necessary slope. A layer of crushed stone or broken brick with sand is placed on top of the clay, and cement mortar, asphalt or paving slabs are placed on top of it. The connection of the blind area to the foundation or plinth is, as you know, a sore spot. The blind area is edged with a drainage groove or water intake gratings.
When building a house, do not skimp on the foundation, then you can be confident in the reliability of your house, standing on a quality foundation!
Category: Construction | Added by: End15 (03/20/2014)
Views: 4498
Columnar
A columnar foundation is a structure made of pillars that serve as support for the most difficult points: the meeting points of the walls and corners of the house . The column is immersed into a drilled well or into the ground itself. At the top, the pillars are connected by reinforced concrete beams. When laying this type of foundation, a reinforced belt is required - a grillage; it prevents horizontal displacement of the foundation and distributes the load of the building onto the system of pillars.
It will be an excellent solution for a house made of wood or other lightweight materials. Suitable for frame structures, country houses. Used on stable soils without deformation and temperature changes. Does not include a basement. Particularly suitable for bathhouses, sheds and similar buildings, as well as for light private houses (panel or frame type, made of sawn/laminated timber).
They are made of brick, stone, wood, reinforced concrete.
Advantages:
- high stability;
- less shrinkage than a strip base;
- allows you to increase the load on the base by 25%;
- low cost.
The disadvantages include the impossibility of installation on weak and moving soil: peat, clay soil, subsidence rocks. This will cause the structure to sag. If there is no other way, it is necessary to install very powerful grillages, which will inevitably increase the cost of construction.
Similar to the strip base, it can be prefabricated or monolithic.
Blocky
Block foundation is considered one of the popular types. It is assembled from reinforced concrete blocks at the construction site, which makes installation quick and convenient . Great for homes with a planned basement, basement or underground garage.
It is used on dry and compact soils, as well as sandy ones.
Advantages:
- simplicity of design;
- relatively low consumption of materials;
- resistance to temperature changes;
- reliability of blocks, easy reinforcement, durability;
- resistance to microorganisms;
- different sizes and the ability to trim the block;
- the possibility of additional savings, including on the number of workers.
Among the disadvantages, it is worth mentioning low strength (which is still sufficient on the listed soils) and the use of special equipment. A monolithic structure is not formed; there are seams that allow water and cold to pass through. It is not recommended to build a block foundation on soils with low strength and high groundwater levels.
All benefit options
A high-quality foundation is the guarantee that the house will last a long time and that cracks will not form on its walls. When laying it, pay attention to the characteristics of the soil and the groundwater level. If the site is problematic and you need to build on it, use screw piles.
Deadlines. Preparatory installation of piles in the soil takes only one day. Additional excavation work that disturbs the landscape will not be required. Such a foundation will be completely ready for operation within 3 days after the start of work. That is, a pile-screw foundation does not require time-bearing, and after 3 days, you can begin assembling the house.
Price. A foundation made of screw piles will cost approximately 30–70% less than a shallow strip foundation or a strip grillage.
Sustainability. Such piles were developed by the military. For a long time they were used for high-voltage lines, bridge supports and outbuildings. Gradually it was noticed that the shape of the pile blade was made in such a way that when twisted, it did not loosen the soil, but, on the contrary, compacted it. This property of the material allows the construction of residential buildings on almost any soil. Piles can be used in construction in close proximity to water, as well as for piers and river piers. The service life of screw piles is about 150 years, and when treated with special means, the period increases to 200 years. To build a small house in the forest in a clearing, while preserving all the vegetation, trees and nature, or to build a cottage on a hill overlooking a local picturesque pond - no problem now.
We offer high-quality screw piles made from high-strength materials. The bearing capacity of such piles is 2.5–10 tons. If necessary, the bearing capacity can be increased by increasing the diameter of the pile and its blade.
Tape-pile
Strip-pile foundations are used on soft soils and in areas with water-saturated soil. The tape promotes uniform load distribution. With the help of piles, the base is stabilized in case of excess moisture. Suitable for areas with differences in height, for the construction of low-rise buildings and buildings made of foam blocks.
Advantages:
- speed of construction;
- work can be carried out at any time of the year;
- low cost due to low consumption of materials.
The disadvantages include the difficulty of calculating the load; the house must have no basement. In addition, the building for such a foundation should be small and light.
Finishing the foundation
All types of foundation finishing are divided according to the method of application and according to this there are “dry” and “wet”. “Wet” types of finishing include:
- plaster;
- clinker tiles;
- artificial and natural stone.
The material is applied in liquid form or sits on a mortar (glue) . Stone and tile are considered more reliable cladding and provide protection from water and mechanical damage. However, they are difficult to install. Plaster tends to crumble and requires periodic updating.
“Dry” finishing, in turn, includes:
- siding;
- corrugated sheets and corrugated sheets;
- decorative panels.
Such material is attached mechanically . It allows you to create ventilation for the base, but at the same time it does not fit tightly to the wall and is subject to mechanical damage.
What you need to know about pile-screw foundations
The number of screw piles directly depends on the weight of the house. The total weight of the house consists of two indicators:
1. Weight of SIP panels, weight of lumber, fasteners, polyurethane foam. Approximately, this figure is 167 kg/m2. The average snow pressure on the roof in the Moscow and surrounding regions is 180 kg/m2, but can reach 300 kg/m2!
2. The sum of the useful, snow and wind load of the house.
a) payload - the maximum permissible weight of the house decoration, the weight of the roofing, furniture, people, equipment.
b) snow and wind loads - maximum permissible values in accordance with SNiP 2.01.07–85. In the Moscow region, according to the calculated wind loads acting on profiled roofing decks, in accordance with SNiP 2.01.07–85 for the walls of buildings and structures up to 10 meters high, it can reach a value of 32–40 kg/m2.
Which foundation to choose for a private house
The type of foundation is determined at the design stage and depends on a combination of factors:
- engineering and geological conditions. This includes a soil sample and its examination, studying the depth at which groundwater lies, the heaving of the soil, and the terrain. The possibilities of connecting to communications are taken into account;
- collection of loads: what will be the total sum of all components of the structure;
- installation depth, and whether waterproofing and drainage will be necessary if there is a reservoir nearby;
- loads from neighboring buildings that cause soil deformation;
- the likelihood of accidents and breakthroughs, which can lead to soil subsidence;
- parameters of the house and its number of storeys;
- the presence of a basement, ground floor;
- soil freezing depth.
You also need to take into account in advance whether the house will be inhabited permanently or during certain months; the heating features depend on this.
Each foundation has its own advantages and disadvantages. Therefore, when choosing, you need to take into account all the nuances of the site, house and region so that your home is durable and reliable.
How not to make a mistake when choosing one type of foundation or another for a private house
To choose the right type of foundation for building a house, you need to study the recommendations of experienced specialists.
When choosing a site for building a house, often only its cost, size and availability of communications are taken into account. At the same time, we should not forget that in order to construct a reliable building, it is necessary that the land plot provides the possibility of normal planning. When analyzing the qualities of a building site, you need to consider what kind of buildings you want to build.
First, it is worth determining whether the land plot meets all the requirements for the implementation of the planned construction projects.
To build a stone cottage, you need a plot whose dimensions exceed the width and length of the box by 10-15 meters. It is important that the soil has sufficient bearing capacity.
The more complex the geological structure of the construction site, the higher the costs required for arranging the foundation. When designing the foundation, the technical justification for the building design and geological survey data regarding the composition of the soil are taken into account.
Soil testing is a set of measures to determine its composition. The following types of soil are distinguished:
- Sandy soil is suitable for constructing foundations of any type. It simply compacts, allows moisture to pass through well and not during frosts.
- The stone soil on the site is also suitable for constructing reliable foundations of various types. It is not subject to external influences, but complicates excavation work.
- Clay soil is durable, but its disadvantage is increased heaving during frost (especially when the groundwater level is high).
- Dusty or fine-grained sand is a kind of quicksand with low load-bearing characteristics (it is not recommended to build permanent buildings on such soils).
In most cases, there are several soil types present on a construction site. In the Moscow region, fully buried foundations should go 150 cm into the ground. In this case, pressure from the building will be present at a depth of 2 to 4.5 meters. Thus, when designing a house made from heavy building materials, it is necessary to take into account the composition of the soil at a depth of up to 6 m. If there is a layer of weak soil at a depth of three meters, then it will not allow it to withstand additional loads from the building.
The most direct influence on the load-bearing characteristics of soils is exerted by the groundwater level (wet soils are less durable, and silty sand can turn into “quicksand” when wet enough).
You can calculate the groundwater level on your own. To do this, a well with a diameter of about 7 cm is drilled to a depth until the water surface is reached. To check, the drill should be periodically pulled out of the soil while drilling. Drilling should be carried out in spring or autumn after the snow melts or during rains (this is how the maximum groundwater level can be determined).
To determine the level of soil freezing, you should use special tables for individual regions (a similar table is shown in the photo).
To determine the depth of the foundation, you also need to take into account the type of soil:
- For heaving soils, the depth of foundation arrangement should be no less than the freezing depth.
- If the soil on the site is not heaving, then the foundation should be laid at a depth of 0.5 to 1 meter. It is also worth taking into account the level of soil freezing.
Here are some more tips on choosing the type of foundation for your home:
- It is not recommended to use cellular concrete blocks for arranging the foundation (especially columnar structures) (they have a low load-bearing capacity).
- When building on soils with a high level of heaving or on silty soils, experts do not recommend using strip or columnar types of foundations. In such conditions, it is better to choose screw piles.
- The most expensive type of foundation is a pile structure, so it is used only in exceptional cases.
- When building a foundation, special attention is paid to preparatory work, neglect of which can lead to problems during the construction and operation of the house.

