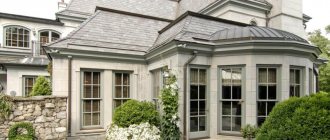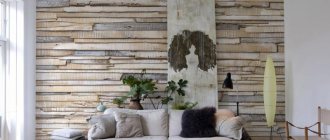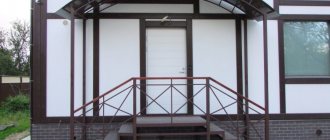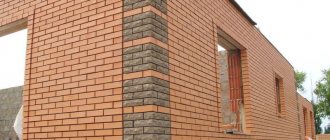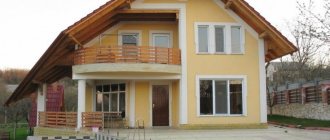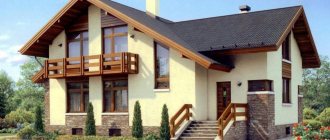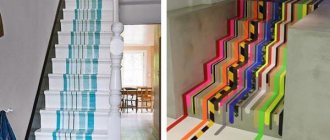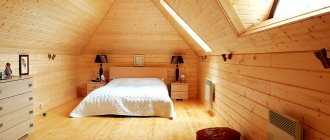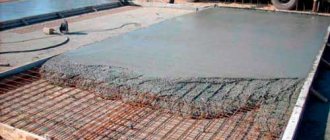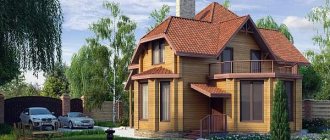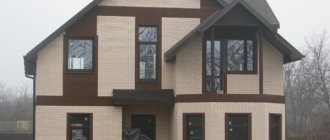Pin
Tweet
Share
Share
13 shared
A two-story house is the golden mean that will provide a high level of comfort in the absence of unclaimed living space. The two-story layout provides for a natural division of the house area into an active zone and a place to relax.
Projects of two-story houses and cottages provide ample scope for the implementation of interesting design solutions. The facade of a two-story house is like a canvas, ready to turn into a masterpiece of architectural art.
Arrangement of facades of 2-story houses
When arranging the facades of 2-story houses, both polymer materials and natural origin are used. Houses built from logs and beams do not require mandatory exterior finishing. In such projects, the external appearance of the building is formed by the outer surface of the walls. Height differences, as well as the use of single- and double-pitch roof sections make the façade more lively and dynamic.
From the point of view of the load on the foundation, the second floor is lighter than the first. Photos of two-story houses give an understanding of what methods help to get the most out of the architectural forms of the building and its surroundings. Using special techniques, you can achieve a visual effect when the façade of the second floor looks “heavier”. For this purpose, a large glazing area in the lower part of the house and a contrasting color of the facade are used.
A glazing scheme that uses windows of different sizes, offset relative to each other, will help to dilute the monochromatic texture of the facade surface. A combination of materials of different origins is also possible. For example, aluminum panels look much better in combination with natural wood trim.
Zoning of the facade can be either vertically or horizontally oriented. In the example below, the central elements of the facade surface are made using single-color facade plaster. The remaining zones are lined with brick. At the same time, there are windows on the corner sections of the facade, which visually lightens the massive volume of the building.
An important component of home comfort is the amount of sunlight entering the premises. Large panoramic windows on the end walls are complemented by glazing along the long side of the house. Such windows are made in the form of a narrow strip passing through several rooms.
For a country house, an appropriate solution would be to use natural finishing materials - horizontally or vertically oriented wooden boards. Strict minimalism looks impressive against the backdrop of a well-groomed lawn and vibrant nature.
Panels for facade finishing
Cladding panels are a popular option used for both new buildings and renovations of old ones. Siding can be either plastic or aluminum, or porcelain stoneware or fiber cement.
Advantages of panels:
- Simple and convenient installation, which you can do yourself.
- Reliable protection of walls from moisture in the form of rain and snow.
- Wind resistance.
- Reliable thermal protection; some facing panels can be used as insulation.
- With their help, you can hide the flaws of the building (chips, cracks).
- Wide range of colors and textures.
- Imitation of other materials that are more expensive in façade design.
- Affordable price.
Flaws:
- Most of the panels are very fragile.
- If one of the strips is damaged, you will have to completely remove the entire finish and then reinstall it, eliminating the damaged part.
- Most panels are not environmentally friendly.
- Fabricated cement panels are good, reliable and safe, but their price is very high.
Plain facade of a two-story house
For houses with a high base, a combination of a plainly colored base and a textured finish on the main facade is suitable. In particular, finishing based on natural wood would be appropriate.
The beautiful facades of the two-story houses shown in the photo were made according to the designs of famous architectural bureaus. When cladding a two-story building with a flat roof, the facade can be divided by 4 horizontal planes passing through the upper and lower line of windows.
Secrets of decorating the facade of a two-story country house
For a country house or small country house with 2 floors, cladding using brightly colored vertically oriented composite panels is suitable. The bright color of the main facade can be emphasized with the help of white edging of window and door openings, stair railings and supports of the entrance canopy.
A country house, the façade of which is designed at the intersection of “country” and modern, can be improved by using a combination of two color-texture solutions for cladding the upper floor. In combination with the overhanging part of the roof, this solution creates a visual effect of shading part of the facade.
For two-story houses, the upper part of which is built in the form of an attic, a plain color painting of the facade is suitable. This can be a traditional “wet” facade or a suspended ventilated system “under plaster”. The monochromatic colors will be diluted by competent landscaping of the local area.
The best house facades from our portfolio
The portfolio of Studio Anzhelika Prudnikova presents projects of facades and exteriors of private houses located both in Russia and abroad. And in this selection we will introduce you to our most interesting works.
Elegant two-story house in the Renaissance Park community complex
All photos In the photo: Elite country house in the Renaissance Park CP
The combination of the light walls of a two-story house in the Renaissance Park CP and the terracotta tiled roof looks very advantageous. And the most impressive elements in the exterior design of this house were the forged elements: the balcony fencing, the porch balustrade and the designer lanterns that the authors of the project used to complement the entrance area.
Fashionable cottage in CP "Monteville"
All photos In the photo: Private house in the “Monteville” community center The
Italian-style private house in the “Monteville” community center fits perfectly into the landscape due to the fact that the design of its façade and the site was decided in a single key. The bas-reliefs and decor on the walls of the mansion echo the design of the fence and veranda, creating a harmonious ensemble with Mediterranean notes.
Elite mansion in the Millennium Park community complex
All photos In the photo: Elite private house in the Millennium Park village
The façade of an elite private house in the Millennium Park community, designed in a laconic gray tones, attracts attention with its nobility and sophistication of lines. Round columns framing the front porch give the building an aristocratic appearance. And the design of the lanterns located around the perimeter of the house fits perfectly with the wrought-iron fence.
Luxurious residence in the Millennium Park community complex
All photos In the photo: Luxurious mansion in the Millennium Park CP
The mansion in the Millennium Park CP with Italian sandstone-colored walls is an example of respectability and style. Surrounded by a regular park with spectacularly trimmed bushes and wrought-iron lamps, it resembles the country residence of an aristocrat and at the same time looks fashionable and relevant.
Modern private house in Montenegro
All photos In the photo: Modern private house in Montenegro
Light colors, simple shapes, panoramic glazing - the facade of a private house in Montenegro amazes with its strict geometry and clean lines. The veranda on the ground floor, open to the wind and sun, simultaneously plays the role of a dining room and a relaxation area. Plants climbing along the walls and sea white pebbles create a Mediterranean atmosphere in the exterior and give peace.
BEAUTIFUL FACADE OF A TWO-STORY HOUSE, INTEGRATED WITH AN ENCOUNTERING WALL
How to make a beautiful facade of a two-story house an element of privacy for the home and site. Open, semi-open and closed spaces behind the building envelope.
Abin Design Studio's brief was to build a spacious and open house on a small plot bordering the intersection of two streets. At the same time, it was necessary to achieve confidentiality of housing and local area. Instead of a traditional fence, the architects built a wall adjacent to the house itself, blocking it from view from the outside. The beautiful facade of the two-story house in some places is actually its fence.
Let's consider the features of this technique and what benefits the owners received.
Current styles of country house exteriors
The style of country houses is very diverse and includes both traditional mansions with classical architecture and ultra-fashionable modern residences. Our selection presents the most current style options.
Traditional classic
All photos In the photo: Classic exterior of a country house in the Millennium Park village
Straight lines of open terraces, pilasters decorated with street lamps and flowerpots reminiscent of antique amphorae turn a classical-style mansion into a real palace. This feeling is supported by the elegant French park laid out around the house. But dark window frames and tinted glass add a modern touch to the design, making the façade fashionable and relevant.
All photos In the photo: Large private house on Novorizhskoe highway
Tall bay windows supported by round Corinthian columns give the private house on Novorizhskoe Highway an aristocratic charm. The same effect is achieved by a well-thought-out color scheme of the façade using cream and terracotta-colored cladding, beautiful staircases decorated with marble flowerpots, arched roof elements and strict lines of ideal lawns.
All photos In the photo: Classic façade of the house at the Millennium Park CP
Is it possible to turn open terraces on the first and second floors of a house into full-fledged living rooms? Yes, if we are talking about a fashionable mansion in a classic style. To do this, you will need to provide them with sophisticated functional lighting, select comfortable furniture with forged and wicker elements, and complement the interior with light textile curtains.
Noble estate
All photos In the photo: Wooden house made of cedar in the Veteran CP
Strict symmetry in the layout, a spectacular front porch, a beautiful gable roof - a private house in the Veteran CP looks very impressive. White window frames with elegant cornices and trim create an expressive contrast with the dark facade made of cedar carriage. Verandas with a classic balustrade emphasize the resemblance to a Russian noble estate. And the wide path evokes an association with a front driveway.
All photos In the photo: Private cedar house with a veranda and access to the garden
Wooden houses made of timber with a layout traditional for Russian estates look solid and aristocratic. An excellent example of such a house is the cedar carriage cottage in the photo. The open veranda with classic columns, beautifully draped white curtains and access to the garden is reminiscent of the novels of Kuprin and Tolstoy. And the dormer windows in the attic give the building a special charm.
Modern
All photos In the photo: Country mansion in the Millennium Park CP
The main distinguishing feature of mansions in the Art Nouveau style is the facade with complex decor: columns, bas-reliefs, statues. Arched windows and fancy wrought-iron balcony railings with recognizable floral motifs are also relevant. And to create the illusion that the building was built more than two hundred years ago and is the family seat of an old noble family, you can use an elegant patina. It will help to reveal the relief of the decoration and multiple decorative elements, and will also give the facade additional historical value, and the house will not look like a new build.
Modern style
All photos In the photo: Modern two-story residence in a coniferous forest
The exterior of a two-story house in a modern style in the photo resembles a painting by a futurist artist. As if chopped, clear lines of the facade, an unusual layout in the form of the letter “V”, natural tones in the decoration - such a residence will fit perfectly into the forest landscape and will look good against the backdrop of a pine forest. And the exterior can be made more decorative with the help of trees with crowns of non-trivial shapes in the form of cubes or balls. This “geometry” is perfectly integrated into modern design, where shapes decide everything.
All photos In the photo: House in a modern style in Montenegro
Concrete, glass, spectacular slatted awnings, an open terrace with comfortable chairs and pebbles - this option for a modern house is perfect for the southern regions. Thanks to the large glass area, all rooms in it will be literally flooded with sun. The balcony on the second floor can serve as a solarium. A small illuminated pool surrounded by sun loungers is perfect for beach parties and relaxing family holidays.
Italian style
All photos In the photo: Exterior of the house and plot in the Renaissance Park CP
A small house with a facade of a pleasant sandy shade surrounded by a well-kept park with paved paths and beautifully trimmed plants - a small piece of Italy in the Moscow region. In the courtyard of the cottage there was room for a children's playground, a comfortable recreation area with comfortable sun loungers, and a front area with beautiful wooden benches. And the combination of green and variegated plants further enhances the southern note in the landscape.
All photos In the photo: Two-story house in the Italian style in the Renaissance Park community complex
A spectacular entrance group with a wide porch and a balcony with an original arched vault located above it makes the Italian-style house truly luxurious. The designers paid tribute to ancient architecture by complementing the ensemble with Doric columns that support the roof and interfloor ceiling. And the elegant caissons that decorated the arch gave the cottage the features of a Venetian palazzo.
All photos In the photo: Guest house-gazebo with a cozy patio in Italian style
Pleasant terracotta and sand tones in the exterior of an Italian-style gazebo are a traditional solution for Europe. They give a slight Mediterranean vibe and are perfect for a cozy patio. It’s worth adding flowering bushes, amphorae with flowers, wicker sun loungers and laconic linen curtains and the pictures will come together.
Dynamic interior space
There is no traditional distinction between housing and local area. The beautiful facade of a private two-story house , which is a wall around the site, seems to unite the interior space and the territory near the house into a single whole.
Leaving the building into the courtyard, residents find themselves in an open-air space closed from the sides. The effect is created that this is part of the house, just on top without a ceiling or roof. This solution made the space dynamic and interesting.
Behind the walls there is a landscaped courtyard with a swimming pool and terraces. This area is completely hidden from view from the outside. Therefore, owners will be able to enjoy outdoor recreation, sunbathe on sun loungers, without worrying about privacy.
The dynamism is also affected by the presence of several levels in space. The location of recreation areas and terraces is thought out so that they receive a sufficient amount of light, but at the same time are hidden behind the beautiful facade of a two-story house and fencing.
Roof material
Of course, every home should have a roof over its head. It not only provides reliable protection from weather conditions, but also adds an aesthetically complete look to any home. Depending on the type of finish, the use of different materials is required.
In general, roof structures are either flat or pitched. Based on which one you have, you need to choose materials.
Roll roofs
In this case, materials made of bitumen or polymer are used, and their base is fiberglass or cardboard. Rolled types of products are resistant to heat and high humidity. Such materials are usually used in the construction of utility buildings, garages and others.
Sheet materials for roofing
Such materials are divided into several types, namely:
- Artificial slate, durable enough to withstand temperature changes and high humidity.
- Metal tiles that look beautiful and are reliable.
- A sheet made from pressed cardboard and impregnated with bitumen. This material is elastic and easy to install.
Piece products
The most popular material is ceramic tiles, which are very strong and durable, and have high technological and aesthetic properties. Allows you to create excellent sound insulation, moreover, it is environmentally friendly.
There are other products, but they are not so strong and durable. For example, from cement with sand.
Sandwich panels
The material is produced in such a way that a seal is placed between two steel sheets, as a result of which the material becomes similar to a sandwich. It is durable, wear-resistant, and tolerates even severe frosts. Today, such materials are used for roofing all types of structures.
