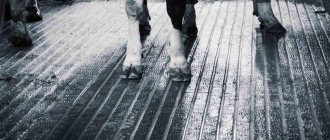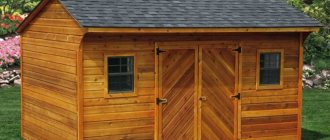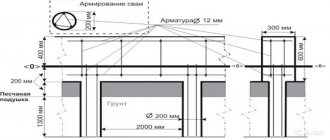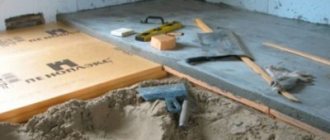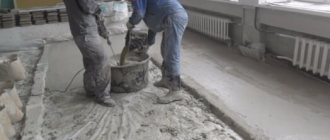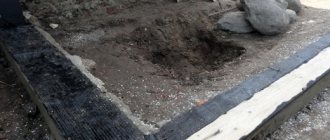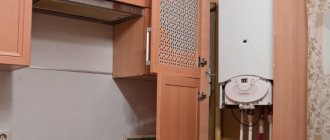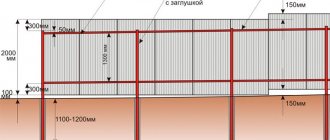DIY pigsty construction
A pigsty is necessary for breeding and fattening animals.
Construction always begins with the foundation. The foundation of the pigsty must be stable inside and out. The floor inside the room should not be subject to mechanical stress, otherwise the pigs will simply tear it apart.
The floor covering must be resistant to moisture and not absorb odors. The most practical and cheapest solution is a self-leveling floor. It does not absorb odors, is easy to clean and is quite comfortable for pigs.
A pigsty is necessary for breeding and fattening animals.
A foundation for the structure is required. Any ground movements can damage a light structure, so it is better to protect yourself from spending money on repairing a damaged structure.
Concrete gratings are increasingly being used as a finishing floor covering for machines. They are convenient because they are easy to clean: the manure falls into a niche under the animals, from where it can then be easily removed without entering the enclosure.
Determining the size of a pigsty based on the number of pigs
A pen of 2-6 heads is considered small. Even 6 animals in such a structure will be cramped. As a rule, this is simply a room made of brick or concrete blocks, to which an enclosure for walking is adjacent. Any pigsty must have electric lighting.
For animals, the presence of electricity is not critical, but for humans it will greatly simplify maintenance. In a small pigsty there is no need for a special ventilation device or windows.
Be sure to read:
How to find out the weight of a pig without scales: table, methods of determination and calculations
Instead of windows - walking in an enclosure, instead of ventilation - daily ventilation through the door.
If a person plans to purposefully breed animals, then he will have to build a mini-farm with full natural ventilation, windows and good lighting.
Such a pigsty involves dividing the space into pens. 4-6 piglets or 2-4 adult pigs will feel comfortable in one pen.
Separate spaces are necessary for a sow with piglets and a boar, which is kept for breeding. In both cases, the ideal area would be 8 square meters. The height of the machine wall should not be less than 2 m, ideally one meter more.
In order to clean the machines, a corridor is planned between them. The width of the passage should be at least 2 m. It is advisable to place the section for the sow away from the corners of the building so that the piglets do not get sick.
Important points during construction
A pigsty is a place where an animal spends most of its life, so the health of the pigs depends on how warm and clean the barn is. In the pigsty, individuals spend the most difficult stages of life: they spend the winter and nurse their offspring. That is why a number of factors must be taken into account when building a home.
So, anyone interested in how to build a pigsty with their own hands should consider the following:
- The pigsty drawing is a conventional construction diagram. It includes systems and additional elements that pigs really need.
- The premises must have proper ventilation systems and an area in which animal feed will be placed.
- You cannot keep too many pigs in a barn or combine different breeds. It is necessary to calculate in advance separate compartments for different species.
- It is important to take care of the future cleaning process. In enclosures with unsanitary conditions, pigs often get sick.
For a farmer, a pigsty is an indicator of the work of the entire farm. If a person cannot equip a barn with pigs, then there is no point in taking up pig breeding. What determines the design of a new barn? Depending on the number of animals, weather conditions and the size of the entire farm yard. If the room is dirty, damp or cramped, it will not be suitable for such animals. Pigs cannot be kept in such a barn, otherwise the quality of the resulting meat products will have to be doubted. It is in the farmer's interest to provide the animals with proper living conditions in the pen.
The farmer must provide the animals with good living conditions
Summer and winter barn
Layout of the pigsty
In summer and winter, the keeping of pigs differs. Winter places great demands on keeping pigs. These animals require warmth, food, light and ventilation. For summer fattening and quick slaughter of animals, an ordinary summer barn is also suitable.
An existing structure can be insulated from the outside with polystyrene foam or sheathed with any moisture-resistant material to prepare pigs for wintering.
The floor in the summer barn is poured with concrete. This way you can make an economical version of a winter pigsty.
But without machines and special ventilation, more than 6 individuals cannot be kept in such a barn. Animals will constantly get sick, grow slowly and reproduce poorly.
Feeding Vietnamese pot-bellied pigs
Depending on the capabilities of the owners, one or another food can be used to feed Vietnamese pigs.
The diet could be like this:
- boiled peelings and small potatoes;
- grated zucchini or pumpkin;
- ground corn, barley;
- in summer - grass, in winter - hay.
To make the food balanced, a little salt and chalk are added to the mash, and sometimes an iron-containing preparation.
Also, all kinds of kitchen scraps are suitable for pigs, but they do not need to be given meat. And for sows, you can cook porridge based on small fish broth.
Here is a diet for Vietnamese pigs from a familiar pig farmer. He gives three 3-month-old piglets per day:
- 2 liters of small boiled potatoes and mixed feed in granules;
- 4 slices of bread;
- 6 tbsp. l. milk powder;
- 4 apples;
- 1 tbsp. l. chalk;
- 1 tbsp. l. fish oil.
Yes, Vietnamese pigs can also be fed with compound feed. Some owners pour it with a small amount of water, others give it dry. But in any case, pigs should have water available at all times.
Selection of materials for a pigsty
The main material of the walls is brick or cinder blocks. Panel structures are not permitted. The best option would be a monolithic pigsty made entirely of concrete, but this is too expensive. There is no need to insulate a brick pigsty.
The machines can be made from metal gratings in the form of a cage with an open top, or they can also be poured from concrete.
Be sure to read:
Which part of pork is used in cooking for which dishes?
Particular attention is required to lighting: all lamps must be placed in metal casings so that the installation knocked down by a curious animal does not harm the livestock.
Strong walls without cracks are required
The future barn for Vietnamese piglets should be located at a distance of at least 12 m from residential buildings and 4 m from the border of your personal plot. When choosing a place for a pigsty, be sure to take into account the wind rose so as not to smell unpleasant odors from animal waste products in the house. Make the manure pile as far away from the house as possible.
It is imperative to first pour a foundation, the height of which above ground level should not be less than 30 cm. To build a mini-pig farm, it is best to use brick or wood. The main thing is that the walls are tightly puttied and there are no drafts in the room. It is best to line the inside of a barn for pot-bellied pigs with boards, although this is not necessary.
If you have the funds, you can additionally insulate the pigsty from the outside, for example, by upholstering it with metal.
The height of the pigsty for pot-bellied piglets should be such that there is a lot of air in it, and you can carry out cleaning without using special stands and ladders. The optimal height is 2.2-2.3 m.
Interior arrangement of the barn
For pigs for slaughter, pens are provided, between which there are 2 m corridors. For a sow with a litter, it is better to provide a separate room. For convenience, you can make a slaughter room so that the procedure can be carried out during the cold season.
A place for working tools is arranged next to the machines.
For pigs for slaughter, pens are provided, between which there are 2 m corridors
Installation of partitions and feeders
Partitions are made of concrete gratings, cinder blocks or bricks. It is better not to use grates, as pigs will always try to break them out of curiosity. It is better to make machines of minimal sizes. The less the pig moves, the faster it will gain weight.
Feeders are made up to 50 cm high. Drinkers are placed nearby. It is advisable to use narrow and long troughs so that animals cannot scatter food throughout the pigsty.
Pig barn ventilation
An important feature of the roof for a pigsty is the installation of an aeration lantern. This is the easiest way to ensure adequate ventilation.
To do this, the roof ridge is raised about half a meter. There should be space between the ridge and the main part of the roof, from where the air will escape. The ridge cover should also cover the canopy openings from precipitation.
Be sure to read:
Farrowing pigs at home: how a pig behaves before farrowing, how many piglets it can give birth to
For inflow you will have to make transoms. These are windows at the top of the wall that tilt up and are secured with a metal leg in an elevated position.
Precipitation will not get into such cracks, unlike supply air. Such a system can be open around the clock at any time of the year. It is necessary to close the cracks only on the coldest days of winter.
Another ventilation option is vent pipes. One is performed at a height of 20 cm from the floor, the second right under the ceiling. Both pipes extend to approximately the same height above the roof.
Heating and lighting a barn
Heating can be provided using a simple brick wood stove. For these animals, elevated temperatures can become a source of illness, which is why heating is often neglected in the southern regions and central Russia.
Lighting should be in the form of large windows, as sunlight is beneficial for animals. At night, light will also not hurt. It is made in the form of lamps covered with iron grilles. Sometimes lamps are used in winter to warm a sow that has just given birth.
What should be the conditions of detention?
Naturally, housing is built based on the animal’s lifestyle. For example, a shed for goats is significantly different from a building for chickens, etc. It is generally accepted that pigs are by definition dirty animals, but this is absolutely not true, moreover, the room in which they live must also be kept clean. Special requirements are also placed on temperature, because these animals can hardly tolerate the sultry summer heat. Therefore, this indicator should not exceed +20 °C, however, it should not fall below +10 degrees.
You should pay a little attention to the way of life of wild boars - they constantly bathe, however, they choose a puddle or just dirt for this purpose, and after, so to speak, “bath procedures” they need to rub themselves against a wooden wall. In a similar way, they fight the parasites living on them. Therefore, it is very useful to provide for the presence of some kind of artificial reservoir near the building for pigs; then the barn will not cause dirt on absolutely the entire site.
Before moving directly to the instructions on how to make a barn for a brood of pigs, you should clarify some details. So, it is preferable to construct this building either from wood or use frame technology, but only in this case you will still need to sheathe the inside of the barn with wood. In addition, if you lay beams on a concrete floor, then the animals will be warm to move on it even in cold winter. By the way, floors should be poured on a slight slope and then cleaning the room will become much easier.
Be sure to take care of a good ventilation system, which will only have the most favorable effect on the condition of living creatures. At the same time, avoid drafts, especially with the onset of cold weather. A very convenient option to use is a barn, the door of which goes directly to the walking area.

