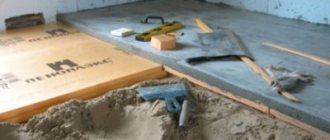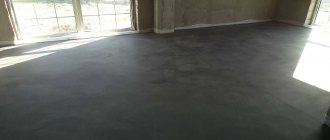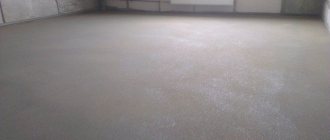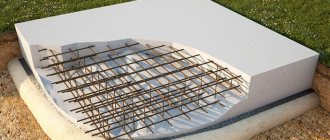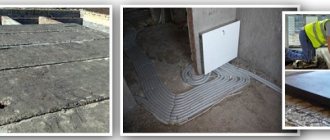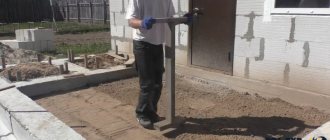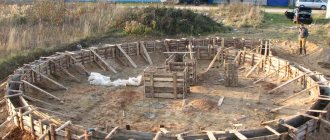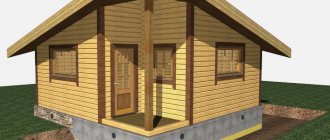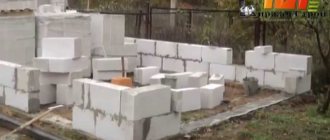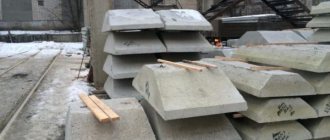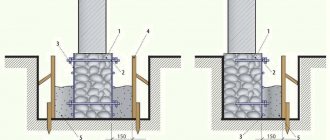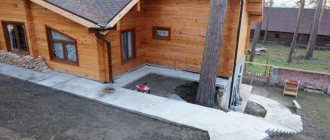Preparing the base
The concrete floor in the garage is made on the ground. But more often than not, the soil itself is not a reliable and dense enough foundation, so a foundation is required - a cushion of crushed stone and sand. Preliminary and mandatory work - removal of the fertile layer, down to clean soil. The fertile layer removes organic matter and most of the microorganisms, while clean soil contains a minimal amount of them.
The first stage of installing a concrete floor in a garage is removing the fertile layer
Zero level mark
As a result, you get a pit of some depth. Crushed stone and sand will be poured into it, but in order to understand whether its depth is sufficient or excessive, you need to decide on the “zero” level of the floor. It is convenient if the floor is level with the gate threshold. Often they do it just below the threshold, but then they will have to somehow drain the water, and it will definitely be there, if not in spring-autumn, in winter, from melted snow, for sure.
Mark the zero floor level along the perimeter of the walls. The most convenient way to do this is with the help of a plane builder (electronic level or level). Turn on the device to display the horizontal plane, set it at the desired level and draw along the beam.
It's easier to work with a laser level
If you don't have a laser level, use a water level. It’s not so convenient: you have to move the mark many times across all four walls. These marks are connected by a straight line; instead of a ruler, you can use a bubble level, at the same time you can check whether all the marks have been placed correctly.
The water level will have to transfer marks to all walls
Calculation of the thickness of ASG layers
As a result of this work, we have a foundation pit and a zero floor level. Now you can calculate how thick the layers are needed to reach the desired height. You need to start from the following dimensions:
- the optimal thickness of the concrete floor in the garage (if there is a passenger car or lighter vehicle) is 10 cm;
- the thickness of the crushed stone layer is at least 10 cm;
- sand - at least 5 cm;
In total, it turns out that the pit should be no shallower than 25 cm deep. And this does not take into account the floor covering. If you simply treat the concrete floor with impregnation or paint, then no additional centimeters are required; for any other coating, add the required thickness.
Structure of a concrete floor in a garage
Having received a specific figure, you can plan the amount of sand and crushed stone. If the layers turn out to be very large, you can add soil to the bottom and compact it (but not the fertile layer). If the depth of the pit is not enough, we remove some more rock.
You can put marks on the walls of the garage, which will help you control the thickness of the layers. If the width of the garage is small - 2 meters or so - these marks are enough. If the garage is wider, you need to put a few more stakes in the middle and mark them too. It is clear that all marks must lie in the same plane. This is again convenient to do using a level. Another way is to take a flat plank or board and apply it to the marked marks. Place a level on top of the bar/board. If everything is set correctly, the bubble will be in the middle.
If you are planning to make a hole in the garage, now is the time to dig a pit for it. If the pit has brick walls, you can immediately pour a concrete floor in it. While you are pouring concrete under the garage, it will gain the required strength and you can lay out the walls. They can be driven out after filling the floor with a cushion of crushed stone and sand.
Materials for backfill
For a normal concrete floor in a garage, it is better to use crushed stone rather than gravel. Gravel, with its rounded edges, you will never compact to the required degree. And if the foundation under the concrete is unstable, even a thick reinforced slab will burst. That’s why we import crushed stone, medium and fine fraction. Average 60-70%, the rest - small.
The cushion consists of compacted crushed stone and sand
There are no special requirements for the quality of sand for pillows. It is important that it is free of clay inclusions, but it can (and should) be sifted before laying.
Making a pillow for a concrete floor
The first step is to level the bottom of the pit. We remove uneven surfaces, fill in depressions, and raise the level to the horizon. Do not think that the concrete floor in the garage can be damaged. It can be done, but then the slab will crack and you will have to redo it.
Now we take a vibrating platform (you can rent it) or a manual tamper and compact the soil. Along the way, once again leveling the plane. When the soil is compacted, crushed stone can be poured. They don’t fill the entire volume at once - it’s normal not to compact 10 cm. The maximum layer is 5 cm, but 3-4 is better. We fill in the required part, distribute it, level it (with a rake) until it reaches approximately the same thickness. We take a tamper or vibrating plate and tamp it.
It is better to compact with a vibrating plate
This compaction of crushed stone when installing a concrete floor in a garage is very important - a certain amount of crushed stone is driven into the ground. As a result, it becomes even more dense, the load-bearing capacity increases, and the possibility of subsidence is eliminated. Tamping is considered sufficient if you step on the surface and leave no traces. In the same way, all portions of crushed stone are compacted, bringing them to the required thickness.
Sand is poured onto the compacted crushed stone. It is also divided into parts of 2-3 cm. The peculiarity of compacting sand: it must be moistened, they also say - spilled. The wet sand is compacted, again focusing on the layers.
Now you can start forcing out the walls of the pit, if there is one. They are brought to the level with the finished floor or even slightly higher - so that you can wash the car right in the garage without fear of water getting into it.
Phased construction of a concrete screed in a garage building
When installing a floor screed in a garage with your own hands, all steps are performed in stages.
Carrying out preparatory work
The previous floor covering must be removed. A new screed should not be installed on an old base.
A high-quality result can only be achieved by replacing all the layers of the previously existing “pie”. If there is an inspection hole in the building, the remains of used waterproofing, wall coverings and the old floor structure are also carefully dismantled. The lower level in the room must be cleaned down to the ground as much as possible.
Laying a bed of sand and gravel
The soil, well cleared of debris and various debris, is compacted and leveled. To create a sand and gravel cushion use:
- crushed stone (gravel);
- fatty clay (sand is fine).
When choosing gravel, experts recommend using single-caliber medium-fraction material. The fact is that the use of bulk material of large or small size leads to a decrease in the quality of the finishing surface. The “pillow” is poured and leveled, focusing on the level. The ideal thickness of the compacted layer should be 4-5 centimeters, and the minimum – 2 centimeters.
Before leveling the floor in the garage, a layer of river sand is poured 10-12 centimeters high. You can use soft clay. Then the gravel-sand cushion is carefully compacted. Both layers in total should have a height of approximately 15 centimeters. After completing the work, check the quality of installation using a level.
If there is an inspection pit in the garage building, a bed of gravel and sand is laid not only on the floor of the room, but also on the bottom of the basement. To make the work easier to carry out, the layer level is marked along the perimeter of the walls or posts with marks are installed.
Fixing sand level
Before screeding the floor in the garage, professionals recommend covering the sand and gravel cushion with a 1.5-centimeter layer of cement with the addition of sand in a ratio of 1:4 or 1:3 to make the coating more durable and reliable. Next, you need to take a break in work for about a day so that the concrete is completely dry.
Performing initial waterproofing and gluing rubber-based tape
The inspection hole and the base of the floor are covered with a thin layer of bitumen mastic, partially covering the walls at a low height. Before this, the places where the walls of the room meet horizontal surfaces are glued with self-adhesive rubber tape with waterproof properties.
Laying layers of basic waterproofing
In order to protect the premises from the destructive effects of groundwater and various types of precipitation, before pouring the screed in the garage, it is necessary to select the appropriate waterproofing roll material.
Suitable for this job:
- hydrostekloizol;
- bitumen roofing felt;
- polyethylene film with a thickness of 1 millimeter.
Rolled waterproofing material is laid evenly, avoiding waves and folds. The pieces of canvas are overlapped by 15-20 centimeters and glued to the walls using waterproof tape. When creating waterproofing, the material is placed at the bottom of the pit and the floor of the building so that it extends onto the walls at a distance of about 10-12 centimeters.
There must be at least two waterproofing layers. In this case, a combination of different materials is allowed. For example, a plastic film is laid down, folded twice, and roofing material is placed on top of it. If in doubt, you can additionally add another waterproofing material. As a result of such measures, a favorable microclimate will be created in the room, and tools and objects will not be damaged by humidity and corrosive processes.
Installation of the thermal insulation layer
A necessary step before making a screed in the garage is laying insulation. Building materials for thermal insulation are selected taking into account the climate in a given region and the functioning or absence of a heating system in the room. High-quality insulation work will allow you to stay in the garage in comfortable conditions at any time of the year. You can use either mineral wool or glass wool, or polystyrene foam. Extruded polystyrene foam is also used.
The insulation is installed in a layer 7-10 centimeters thick - if necessary, the material is folded several times, and to create a temperature gap, the joints and the perimeter are fastened with damper tape. Thermal insulation must be performed on all surfaces inside the garage building without exception. It is recommended to insulate the area where the entrance to the room is located more; for this, more material is rolled out there.
Concrete reinforcement
There are a number of recommendations on how to properly make a screed in a garage. To prevent it from cracking and spreading, a reinforcing mesh consisting of metal rods with an 8-9 mm diameter, which form cells ranging in size from 15 to 20 centimeters, is placed on the floor base and on the surfaces available in the inspection hole.
When screeding in a garage with your own hands, you should not forget that the area where the car will be located and heavy equipment or other objects will be placed is additionally reinforced with another layer. It is allowed to lay metal mesh with larger cells. As a result, the coating will become more wear-resistant, since it will be protected from the appearance of defects.
The reinforcement is fixed in such a way that before starting work it is located in a suspended state, rising above the level of the base by 4-5 centimeters. To do this, it is customary to use supports made of metal or plastic. The distance between the edge of the mesh and the walls of the room is maintained within 5 centimeters.
Pouring screed in the inspection hole
A reliable coating is made from a solution containing fine gravel, M200-M400 cement and river sand in a ratio of 5:1:3. The thickness of the screed in the garage in the inspection hole, as a rule, should be 10-12 centimeters, and it is not necessary to level its surface perfectly.
Installation of beacons
In order to obtain an even floor covering, before pouring the screed in the garage, you should use beacons made of metal profiles or tubes with a cross-section of 2.5-3 centimeters (read: “How to pour a garage floor with your own hands - instructions”). They are fixed to the flooring using a thick concrete mixture. The guides are placed at intervals of 1.5-2 meters from one another. The beacons are treated with machine oil to make them easier to remove after completion of work.
Preparation of concrete solution
To do this, usually take 1 part cement, 3 parts sand and water in an amount equal to ½ cement volume. In some cases, a little fine gravel is added. Now on sale there are ready-made building materials for creating screeds, containing fiber fiber and special plasticizers that ensure the creation of a strong and durable coating. Uniform mixing of the solution is ensured by the use of a low-speed mixer.
Damper gap
A concrete floor on the ground is often called “floating”. This is because it is made incoherent with the walls of the building. In this case, the walls and floor can sink or rise independently of each other, maintaining integrity.
To prevent the floor in a concrete garage from being connected to the walls, a damper tape (sold in hardware stores) is laid around the perimeter or thin sheets of foam plastic (10 mm thick) are cut into strips. The width of the strips is 12-15 cm - they should protrude slightly above the finish of the floor. The excess height of the damper is then cut off flush with the floor.
Damper tape
Preparing for the screed device
After completing the construction of the inspection pit, construction of the floor structure begins. At the first stage, the earthen base is brought to one level . To do this, the soil is loosened and evenly distributed over the surface. If necessary, excess soil is removed.
If you do not approach this issue particularly carefully, a large number of differences will form on the surface and leveling with a screed will be more problematic. During leveling and compaction, it is necessary to ensure that after completion of the work the structure should be flush with the edges of the inspection pit.
After the soil is leveled and compacted, do the following:
- The base is backfilled with sand . Layer thickness - 5-8 cm. The sand is moistened and compacted;
- a layer of crushed stone is poured . Thickness – 7-8 cm. The material should be leveled, rolled, compacted. At this stage, mechanical tampers or special rollers are used;
- A polyethylene film is laid on the crushed stone , which acts as a waterproofing layer. It is permissible to use roofing felt instead of film. The material should extend 20-25 cm onto the walls of the room. After pouring, the excess is cut off with a carpenter’s knife. The insulation should be secured with masking tape at the joints (where an overlap of 10-15 cm is maintained). This will create a sealed system and moisture will not escape into the crushed stone;
- A damper tape is placed around the perimeter . The material should rise above the finished structure by 15-20 mm, subsequently it is covered with a plinth or cut off with a carpenter's knife. The damper will protect the screed from cracks that arise from deformation due to temperature changes.
Waterproofing a concrete floor in a garage
Concrete itself is not afraid of moisture; high humidity is harmful to the car body, as well as to things and equipment, of which there is a lot of accumulation in the garage. The choice of materials for waterproofing depends on how close the groundwater is and how high it can rise during the season.
If the groundwater is high, no special measures for waterproofing can be taken, but a dense polyethylene film (with a density of 250 microns, maybe reinforced, maybe not) is laid on the sand. in this case, the film is more needed to prevent moisture from the concrete from escaping into the sand, which cannot be allowed. If there is a lack of moisture, concrete will not gain the required strength and will crumble.
The waterproofing film is spread
If the groundwater level is high, it is better to take a denser and more reliable waterproofing - hydroisol or its analogues. In any case, the film panels are spread overlapping - they overlap each other by 10-15 cm. To minimize the possibility of water penetration, the joints are taped with double-sided tape, maybe twice (at the beginning of the joint and at the end).
Waterproofing is applied to the walls, above the damper tape. She is temporarily detained there. Once the concrete has been poured and it has set, it can be trimmed.
Waterproofing garage floor
In the garage, you need to ensure minimal humidity: for the best safety of the car and various things that will be stored there. To do this you will need waterproofing of the floor. The choice of waterproofing option depends on the location of groundwater under the garage. If they are far away, then you can limit yourself to plastic film (250 microns) laid on the sand. If the waters come close to the surface, then you need to use waterproofing or similar materials. The thickness of the concrete floor in the garage increases. The waterproofing panels are laid with an overlap of 10 cm and taped. The film should end above the damper tape. It is attached with tape to the wall and trimmed afterwards.
Concrete floor construction options
If the garage is heated, then an insulated floor must be installed. This will give big savings: it will not allow heat to go down. Slab extruded polystyrene foam up to 10 cm thick is used as insulation. Of course, this significantly increases the thickness of the screed in the garage and requires consideration when marking on the walls.
Reinforcement
Since the loads are expected to be serious, the concrete floor in the garage is reinforced. For passenger cars, you can use a ready-made mesh made of wire 7-8 mm in diameter, the cage size is 15 cm. To obtain a single reinforcing system, pieces of the mesh are laid overlapping each other by one cage. The two meshes are connected to each other with plastic clamps or special knitting wire.
The garage floor is waterproofed with waterproofing and the reinforcing mesh is installed on the bricks.
One more point - the mesh should be located in the thickness of the concrete, approximately in the middle. Simply laying it on a film would be wrong - the metal does not corrode inside the concrete only if it is located at a depth of at least 3 cm. To ensure that the concrete floor in the garage lasts a long time and does not crack, the mesh is raised above the waterproofing by 3-6 cm. There are special stands for this, but more often half bricks are used. They are just 6 cm thick. Place them under the reinforcing mesh so that it does not sag too much.
Reinforcement of concrete screed
A reinforcing mesh is placed on the waterproofing layer. A rod diameter of 6-8 mm is sufficient. Cards placed throughout the room are tied with wire. If the decision is made to use a rod, it is laid out on the base like a mesh and tied into a lattice using soft wire.
Further progress of work:
- Beacons are placed on the reinforcement with strict horizontal control. If at the first stage of work an inspection hole was made, they are guided by its upper edge so that the entire system is located at the same level. Galvanized steel profiles are used as guides, which can be easily embedded in concrete. They are leveled and fixed with a solution. If boards are used for beacons, they are removed after the screed has set. In addition, reinforcement with a diameter of 20 mm can be used to place beacons. The width of the guides is 600-700 mm. It is permissible to provide a slight slope towards the entrance, which will facilitate water drainage and cleaning. The recommended slope is 20 mm for each linear meter. (2%);
- The surface is filled with a coarse concrete solution, where a sand-gravel mixture is used instead of sand. Brand strength is not lower than M300 - this will result in a reliable and durable layer;
- lay a self-leveling compound if maximum evenness is required for subsequent laying of the finishing coating on a hardened screed.
As a rule, the garage area is large, so it is divided into several maps. Each section is sequentially poured with concrete, starting from the farthest corner.
After pouring onto the prepared surface, the solution is distributed over the area with a shovel and leveled along the beacons
For high-quality leveling, use the rule, moving it along the guides of the beacon system . Each subsequent card should be filled as quickly as possible, before the previous one is grabbed. This will allow you to get a monolithic screed with good adhesion to all areas.
Installation of beacons
In order for the garage floor to be level, it must be leveled. It is more convenient to do this with the help of a special long bar, which is called the “rule” (emphasis on the letter “I” - from the word edit). This plank is supported on even planks set at the required level. They are called lighthouses.
Any flat and long objects can be used as beacons. These can be pipes, bars, special beacons, which are sold in construction stores. They must be placed at the same level as the concrete slab level mark on the walls.
Beacons are placed from the far wall, towards the one in which the doors are located (most often it turns out that along a long wall). The installation step is 25-30 cm narrower than the length of the rule. If the rule is 150 cm long, the distance between the beacons should be 120-125 cm. They retreat about 30 cm from the wall, place the first beacon, then others with a given distance.
This is how a concrete floor in a garage is poured along the beacons
They are usually installed on islands of a thickly mixed solution. They lay out the slide a little higher than necessary, and press the beacon into it so that it is at the desired level.
When installing beacons, you can make a slight slope of the concrete floor towards the doors (0.5-1 cm per meter). In this case, the water will flow by gravity from the floor to the street. Just note that in this case more concrete is required - you have to lift up the edge of the floor farthest from the entrance, but this is compensated by ease of use.
The next day after pouring, the beacons are removed, the voids are filled with mortar and leveled to the same level as the previously filled floor.
Thickness of concrete floor in an industrial building. Concrete Flooring Guide
Today, the requirements for the quality of concrete floors are becoming more and more serious.
This can be called quite fair, since the reliability, durability and strength of the structure as a whole will directly depend on such an indicator.
Such a floor must meet such qualities as: strength, resistance to temperature changes and have sufficiently high waterproofing properties.
The diagram shows the construction of a concrete floor
Design and calculation
When choosing a company that will carry out such work, it is important to take into account its capabilities:
- geodetic survey;
- installation of a waterproofing layer;
- installation of formwork, reinforcing mesh or reinforcing frame;
- possibility and methods of surface grouting;
- material leveling and vibration-mechanical processing;
- laying not only concrete, but also fiber-reinforced concrete;
- cutting expansion joints and sealing them;
- work with shrinkage seams;
- calculation of the correct thickness of the concrete base;
- impregnation of concrete with a composition for dust removal;
- work taking into account SNiP standards;
- possibility of installing self-leveling floors;
- laying soundproofing material;
- thermal insulation device.
The technology for installing a concrete floor includes several stages:
- Prepare the base. Here attention should be paid to the main types of such flooring, of which today there are only 2: Read a review of the types of Balterio laminate.
- laying concrete on top of a special coating of crushed stone and sand;
- laying on an existing load-bearing concrete slab.
- polyethylene;
Advice: when choosing a waterproofing material, it is important to take into account the condition of the base of the building and its technical characteristics.
- insulating. They need to be done strictly along each wall, as this will help protect the walls from the transfer of deformations from the floor to them;
Important: if the blanks for the seams are made in advance, this will help significantly speed up the overall production work and help avoid further processing of the edges.
- deep and surface vibrator;
Pouring a concrete floor in a garage
The grade of concrete for the garage floor is M250. Its characteristics are more than sufficient in terms of strength and frost resistance. Due to the large thickness of the slab, even a small garage requires a large volume of mortar. Let's estimate: for a small garage measuring 4 * 6 m with a concrete floor thickness, you will need 4 m * 6 m * 0.1 m = 2.4 cubic meters. Taking into account the fact that a slope is needed, this will be all 3 cubes. If you do it yourself in one day, you need to use two concrete mixers - one will not cope. It will take a decent team to do the job.
It takes a large team to mix concrete in a concrete mixer.
There should be one person on each concrete mixer. This is provided that all the components are right there and they will also load them into the pear. If components need to be transported, it’s two more people. Plus, two must transport concrete to the place where it is laid and one must level it. It turns out to be quite a brigade. You will have to work with this composition all day. Even if the helpers are free, they need to be fed and watered. It is unlikely that this arrangement will help save a significant amount of money compared to ordering ready-mixed concrete from a factory. Unless you work with one hand, filling the floor in parts. This is also possible, but it can lead to cracks at the joints of floor sections poured on the same day. You can reduce the chance of such cracks if you remove the cement laitance that forms on the surface with a metal brush.
If you decide to order concrete in a mixer, it is worth installing a receiving tray that will direct the flow of concrete to the center of the garage. From the center it is already easy to distribute it to all corners, and then stretch it using the rule. To facilitate leveling of concrete and increase its grade, immediately after preliminary spreading, the concrete is treated with a submersible concrete vibrator. In this case, air bubbles immediately come out, the concrete becomes more fluid and fills all the cavities. Beacons will be needed only for orientation, and perhaps partial alignment.
The thickness of the concrete floor in the basement. Schemes for installing a floor on the ground in a house, basement, garage or bathhouse
In houses without basements, the floor of the first floor can be made according to two schemes:
- supported on the ground - directly on the ground or on joists;
- or as a ceiling over a ventilated underground.
Which of the two options will be better and easier?
In houses without a basement, floors on the ground are a popular solution for all rooms on the first floor. Floors on the ground are cheap, simple and easy to implement; they are also beneficial to install in the basement, garage, bathhouse and other utility rooms. A simple design, the use of modern materials, and the placement of a heating circuit in the floor (warm floor) make such floors comfortable and attractive in cost.
In winter, the backfill under the floor always has a positive temperature. For this reason, the soil at the base of the foundation freezes less - the risk of frost heaving of the soil is reduced. In addition, the thickness of the thermal insulation of a floor on the ground may be less than that of a floor above a ventilated underground.
It is better to abandon the floor on the ground if backfilling with soil is required to a too high height, more than 0.6-1 m. The costs of backfilling and soil compaction in this case may be too high.
A ground floor is not suitable for buildings on a pile or columnar foundation with a grillage located above the ground surface.
Three basic diagrams for installing floors on the ground
Fig.1. Monolithic flooring on the ground (suspended floor)
After the concrete hardens, the entire load is transferred to the walls. In this option, a monolithic reinforced concrete floor slab plays the role of a floor slab and must be designed for the standard load of the floors, have the appropriate strength and reinforcement.
The soil is actually used here only as temporary formwork when constructing a reinforced concrete floor slab. This type of floor is often called a “suspended floor on the ground”.
A suspended floor on the ground has to be made if there is a high risk of shrinkage of the soil under the floor. For example, when building a house on peat bogs or when the height of bulk soil is more than 600 mm. The thicker the backfill layer, the higher the risk of significant subsidence of the fill soil over time.
The second option is a floor on a foundation - a slab, when a reinforced concrete monolithic slab, poured onto the ground over the entire area of the building, serves as a support for the walls and a base for the floor, Fig. 2.
Fig.2. Floor on a slab foundation
The third option involves installing a monolithic concrete slab or laying wooden logs in the spaces between load-bearing walls supported on bulk soil.
Fig.3. Floors on the ground
Here the slab or floor joists are not connected to the walls. The load of the floor is completely transferred to the bulk soil, Fig. 3.
It is the latter option that is correctly called a floor on the ground, which is what our story will be about.
Ground floors must provide:
- thermal insulation of premises in order to save energy;
- comfortable hygienic conditions for people;
- protection against penetration of ground moisture and gases - radioactive radon - into premises;
- prevent the accumulation of water vapor condensation inside the floor structure;
- reduce the transmission of impact noise to adjacent rooms along the building structures.
Curing
After pouring the concrete, if it is not very hot outside, you can simply close the garage doors. If there is a window, it must be covered so that the sun's rays do not fall on the concrete. If it is too dry and hot outside, the concrete is covered with plastic film or damp burlap.
During the week, the stove must be watered daily. It’s more convenient to do this over burlap - without much pain, you can water the burlap in relatively small streams, and it will transfer moisture to the concrete. If the concrete floor in the garage is covered with film, it is removed before watering and then stretched again. When watering in this case, you need to make sure that the drops are small - you need a nozzle with a large number of holes. In any case, the degree of watering is to a uniformly moist state (determined by the dark gray color of the surface), but without large puddles.
The thickness of the concrete floor in a private house. Tools and materials
Before you start pouring a concrete floor, you need to know what tools you will need during the work process:
- Concrete mixer. Necessary in order to prepare a high-quality and homogeneous solution. Of course, if the amount of work is small, then you can cope without it. But the presence of this device guarantees a homogeneous, well-mixed solution. Accordingly, the coating after pouring will delight you with its appearance and quality.
- Shovel. There's nowhere without her. This tool will be useful at the preparation stage - leveling sand and soil, digging a pit for the floor on the first floor. It is needed for moving all bulk materials, as well as loading concrete mortar.
- Various containers (buckets, containers). Necessary for transporting concrete, as well as for storing it. The ideal option would be metal forms. They will not be used in the future and can simply be disposed of, because the concrete solution cannot always be washed.
- A rammer is a soil compactor to create a durable cushion for a concrete surface. Well-compacted layers of soil, sand, crushed stone, and expanded clay will serve as high-quality support for a concrete floor.
- Level . Simply indispensable for preparing and arranging a flat floor in a private home. It will be useful at the initial stage in order to make a perfectly level mark along the height of the floor. It will also be needed when installing formwork.
- Rule. Necessary for leveling newly poured screed. Eliminates the possibility of grooves and irregularities.
- Trowel. Used for working in small areas.
- A needle roller is necessary to eliminate air bubbles in uncured concrete pouring. When leveling the concrete solution, air can penetrate and remain in the coating. Because of this, microcracks may soon appear, which will shorten the service life of the concrete coating. By rolling over fresh concrete, you will get rid of the problem of air bubbles.
- Metal brush for cleaning hardened concrete. It will help to avoid the formation of roughness on the finished coating.
What is a concrete screed, its advantages and disadvantages in the garage
Concrete screed is a fundamental component of the floor, which during operation bears all the loads and is often created as a finishing floor covering, resisting aggressive chemical liquids, as well as fuels and lubricants. In addition, it is able to determine the appearance and be used as a basis for decorative finishing (tiles and other cladding).
A screed made of this material is, first of all, a strong compacted and leveled base, on which a reinforcement frame is laid, and concrete M200, M300 and M400 is poured on top of it. Lower grades do not provide the required wear resistance, and those higher, even having an order of magnitude greater operational parameters, are impractical from a cost perspective, but if possible, preference can be given to, for example, M500.
Its main advantages include strength, long service life, and accessibility. It is these three qualities that play a key role when choosing a base for the floor in the garage. The disadvantages include a number of the following factors:
- With daily and repeated driving of a car, the concrete floor in the garage is subject to significant wear. Due to this, abrasion occurs, as well as the appearance of cement dust covering objects that are located on it for a long time.
- A concrete floor without a protective coating has a porous structure. If a liquid with a persistent aroma is spilled on its surface, it becomes saturated with it in a matter of time, after which the room requires ventilation for a long period to eliminate.
- Labor intensive and lengthy pouring process. It is almost impossible to make a high-quality screed alone and it takes a significant amount of time.
- It is generally not possible to remove many contaminants that arise during operation, for example, oil contaminants.
To avoid a number of the listed disadvantages, you should get an assistant or several, and also prepare special tools.
