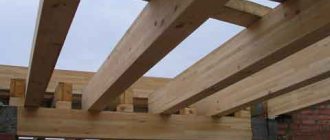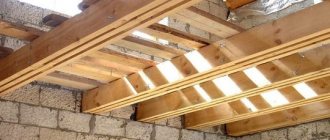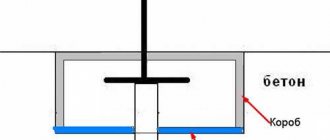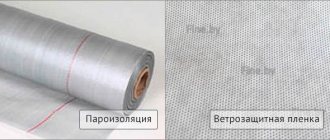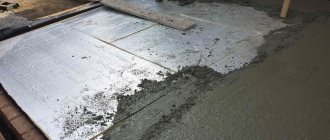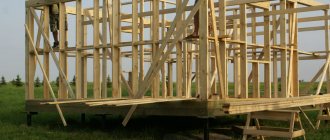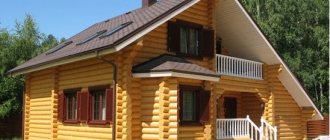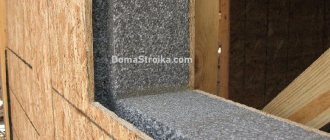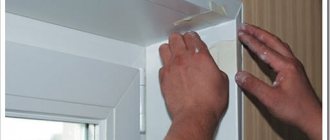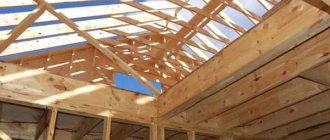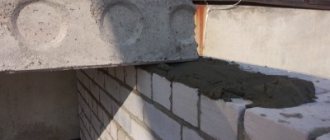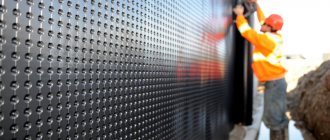Ceilings and floors in a frame house are elements that delimit space. They are mounted on floors, which are also part of the building’s load-bearing frame. That is why their role is very important. The ceiling in a frame house gives rigidity to the floors and ceilings, and also acts as thermal insulation for the entire structure.
Types of floors
By type of overlap they are divided into:
- In the interfloor space;
- On the floor structure;
- In the attic;
Each type has its own purpose and design features.
Interfloor ceilings
In any of the houses, the intermediate floors are the floor and, at the same time, the ceiling. This is evidenced by their location - between the first and second floors. The load is double, which means the strength should be the same.
Building standards and stability regulations require that interfloor structures can withstand a load of 130 kg/m2 above the limit. If these standards are observed, vibrations are damped. At the same time, sound insulation of interfloor structures must be complete.
Compliance with this requirement is necessary in order to safely use bulk materials that effectively absorb any mechanical vibrations as filler. It is necessary to strengthen the logs for fastening the internal walls.
Floor coverings
It is extremely important that they have high sound-proofing and heat-insulating properties and can withstand heavy loads. Improper installation of floors can cause increased humidity in a wooden building. Therefore, when carrying out work, you need to take care of proper ventilation of the basement and ground floor.
Attic floors
When planning a living space with heating in the attic, the use of a vapor barrier layer is a prerequisite. A vapor barrier is laid between the rough and finishing sheathing.
If the attic is non-residential and heating is not provided, the thermal insulation of a reinforced layer will be sufficient. An excellent option for insulation for attic partitions would be mineral-based construction wool, which is also a sound insulator, as it absorbs impact and airborne noise.
Rewind device
Skull blocks are packed along the bottom of the ceiling beams. This must be done along the entire length from the sides. For this, slats measuring 30 by 50 millimeters are used. Rolling boards are laid on them: sheet material or boards that hold the insulation.
Then the entire weight of the internal part of the structure acts on the roll. The purpose of the lining is to support the weight of the ceiling trim.
Floorings come in rough and running types. The chassis can be used in the attic to move along its surface. Running flooring refers to finished floors made of boards. Both options are mounted by attaching boards to beams or using elastic spacers. However, the installation is still slightly different.
Subfloor boards must have a ventilation gap to allow air movement from the back side of the floors. In the case of running flooring, the boards are nailed together. If you do not plan to use the attic as a living space, then there is no need to equip the flooring on top. It is better to install boards around the perimeter of the emergency passage.
What requirements must be met?
The construction “pie” of the frame will be able to cope with the tasks assigned to it for many years only if the builders comply with the following rules and requirements for its installation:
- High load-bearing capacity of the structure, which must withstand severe loads without deformation or damage;
- Sufficient rigidity of the slabs;
- Excellent sound insulation properties;
- Fire resistance, fire safety;
- Optimal thermal conductivity - the design must protect living rooms from low temperatures in winter and high temperatures in summer.
- Light weight - excessive weight can destroy or damage foundations and load-bearing walls;
To install floors in “frameworks,” it is necessary to choose lightweight, high-quality materials with high performance characteristics.
Layout and fastening of floor beams
Let's consider an approximate layout of beams in the construction of a standard floor. The distances between the beams must match or be a multiple of the pitch of the roof rafters. That is, if the distance between the logs is 1 meter, then the ceiling beams are installed in increments of 1 meter or 50 centimeters.
Example of floor beam layout
Installation of beams to the upper frame can be carried out in different ways:
- Special perforated metal fasteners
- Steel corners that are screwed to wooden elements with self-tapping screws or nailed.
- Partial cutting “in half a tree” or “in a paw” using a dowel for better connection
Braces are often used to strengthen the structure.
Fastening beams with perforated corners
Calculation of floor loads
The total load consists of the weight of the structure itself - a constant, and the load of the materials used in the insulation and finishing layers - a variable. The optimal value is no more than 250 kg per 1 sq.m. Full load is a constant + variable value.
How long all the necessary calculations are made depends on how long the house will serve its owners. It is easier to perform calculations using special construction calculators.
Attention! When independently calculating the maximum permissible loads, it is necessary to sum up the weight of the screed, insulation, partitions and furniture that will be in the room. All the numbers necessary for the calculation can be taken from the relevant reference books.
Load calculation
The load on the floors in a frame house comes from its own weight and variable loads that appear during the operation of the house.
The weight of a square meter of floor or interfloor slab depends on the design features, sound and thermal insulation used. The average is about 220-240 kilograms.
Attic floors weigh more because they contain a variety of insulation materials. Weight is about 250-300 kilograms. However, the variable load is much less and its maximum is 100 kg per square meter, while this figure for interfloor ceilings is 200 kilograms per square meter.
To determine the total load on the floors, you need to add the variable and constant values. It is also necessary to take into account the length of the floor beams and their profile by calculating the cross-sectional area. Based on this, the installation step of the beams is determined, which is usually 50-100 cm.
The attic floor beams are attached to the frame and fixed to metal corners, or cut directly into the beam. Attic and interfloor beams must be mounted above the vertical posts of the building frame.
Floors and their design features
Coniferous species are most often used when arranging floors. Lumber is produced from larch, pine, and spruce trees. The design is based on ceiling beams or floor joists. They are the ones who take on the main load, and then “share” it with the foundation, walls, frames, and walls.
The lower floor is covered with the same materials as the main frame. When designing attic spaces, maximum attention is paid to statistical loads, especially when it comes to unheated, non-residential attics.
Materials from which floors are made
For floors, coniferous wood is usually used: pine, larch, spruce.
The basis of the attic floors are ceiling beams; in the case of floors, these are logs.
Most of the load in frame-type houses falls on them, which is then transferred to the internal partitions, frame and foundation of the building.
As floor beams, timber processed into two edges or boards secured at the end are used. You can use either a board with a large cross-section or a thin one, but fasten the boards together. A more difficult option is to install boards that have a box-like structure, but they can provide the necessary rigidity and are inexpensive.
The type and cross-section for load-bearing beams are selected based on loads, span and deflection. Since the design of frame houses is often the same, the standard load calculation can be used, thus the average values are also suitable for determining the section of the floor beam.
Sequence of installation work on covering the frame
The technology is characterized by simplicity and high speed of work. Experienced builders recommend paying attention to the horizontal alignment of the beams and the quality of their embedding in the walls.
You can’t just lay down the beams and cover them with particle board: you need to provide them with a reliable connection to the walls and provide protection from rotting. To prevent the formation and accumulation of condensation and ensure air exchange, it is necessary to consider ventilation, both at the floor level and at the attic level.
How floors are installed in a house on a frame
Proper covering of a frame house is carried out in several stages. First of all, you should carry out the necessary calculations, purchase the material, and ensure its timely delivery to the construction site. All work must be carried out in strict accordance with current GOSTs and SNiPs.
Any type of flooring for a frame house includes two main elements: supports (beams) and cladding (flooring). Due to the relatively light weight of the structure, installation work can be done by hand, without the use of special lifting equipment.
The base of the frame structure and its ceilings
These floors experience serious loads as they function as the floor at the lowest level of the building. For this reason, their arrangement requires special attention. Since the basis of the frame of the house is wood, wooden beams should also be used for the base frame.
Reinforced concrete monolithic or prefabricated slabs will lead to significant loads on the foundation, which in turn can provoke its premature destruction.
Most often, the “pie” of basement floors includes:
- Central beams;
- Skull bars;
- Black floor;
- Windproofing;
- Insulation;
- Waterproofing;
- Air gap;
- Floorboard.
The “pie” of such a foundation is made up of various constituent materials and depends on the climate of the region and the landscape features of the site where the building is being erected.
Construction of a subfloor in a house on screw piles based on a frame
The construction of a subfloor in a frame house on stilts is complicated by the fact that the entire structure is located at a relatively short distance from the ground. If the work is carried out incorrectly, then the housing will be suitable only for seasonal living, and drafts will flow through the first floor of the rooms at any time of the year.
The entire frame floor, including the subfloor, is made of wood. To avoid gaps in the base, the lumber must be thoroughly dried at the time of work. The construction of the subfloor is carried out immediately after the completion of the grillage, before the walls are erected.
To do this, grooves are cut into the grillage beams, into which the logs are then installed. The average step between them is 50 centimeters. The cross section of the log is 100*250 mm. The basis of such a floor is made up of 30-centimeter boards, hemmed underneath with joists. A waterproofing membrane is laid on top of them. The next layer is insulation covered with a vapor barrier. They can be bulk or mineral materials.
First floor of a house on screw piles: features of floors
Taking into account the design of the “frame” on a foundation made of screw piles, the floors should be made strong but light so that they do not create excessive load on the foundation of the building. The “pie” of the floor in the “frame” looks like this:
- Subfloor;
- Waterproofing layer - experts recommend using a special perforated membrane or regular film.
- Insulation layer - expanded clay, basalt wool or expanded polystyrene, which have increased density, can be used for the floor;
- Vapor barrier layer - insulating materials prevent the accumulation of moisture and wetting of the insulation;
- Batten.
The substrate is selected in accordance with the finishing floor materials - linoleum, parquet boards, laminate.
“Pie” of the interfloor ceiling: how to arrange it in a frame
The ceilings between floors perform stabilizing functions, while at the same time being a structural part of the ceiling and floor at the same time. When carrying out work, the possibility of constructing a staircase should be provided in advance. The “pie” of wooden interfloor structures in the “framework” includes the following layers:
- Depending on the chosen design, ribs are attached or beams are laid;
- On the side of the first floor, ceiling boards are filled, which will become the basis for subsequent layers of the “pie”;
- The next stage is the arrangement of heat and sound insulation - sand, slag, expanded clay, mineral wool, foam plastic.;
- A waterproofing membrane is laid on the thermal insulation materials;
- The rough and finished floors of the second floor are rolled along wooden beams.
- A vapor barrier is installed on the ceiling side of the first floor.
The rigidity of the structure is enhanced by the use of nails and metal corners.
Installation procedure and rules
Even without planning to install the floors of a frame house with your own hands, you need to familiarize yourself with the features of the design and installation of this important element.
Special Installation Considerations
To install interfloor ceilings, you first need to lay a frame of beams , and then fasten the logs to it with nails. If there is a large span, it is better to make glued beams.
Floor beams have a dual function. On one side, a plasterboard ceiling is attached to them, on the other, floor joists are filled. The thickness of the floor boards must be at least 1/20 of the length. For example, a span of 4 m will require a log with a thickness of 20 cm. The floor space is filled with insulation.
Beams are made from thick logs, which are sawn into pieces with a thickness of 70 mm. You can also knock together two boards whose thickness is 50 mm.
Useful: Construction of a frame house pie and stages of building walls with your own hands
Connect the boards to each other with nails or metal staples. Floor beams have advantages: they are low cost, easy installation, high thermal insulation properties, and long service life (up to 50 years).
Wooden beams are a fire hazardous material. This means that they need to be treated with fire-resistant impregnations, antifungal compounds and anti-rot agents.
Insulation of floors between floors
Mineral wool has important advantages: it is of natural origin, low thermal conductivity, it is light and non-flammable. Therefore, it is best to use it for insulating floors. But you can also use other alternative materials for sound and heat insulation:
- perlite;
- Styrofoam;
- expanded clay;
- slag;
- dry sand;
- sawdust.
Floor materials
It is best to choose coniferous wood. It could be pine, spruce, larch. The main load is placed on beams or joists, and then transferred to the walls, frame and foundation.
For floor beams, processed round beams with two edges or boards knocked together are used.
The supporting beams must be appropriately sized depending on the load they will experience and the length of the span. Size values can be found in special tables.
Load calculation
Floors experience the following types of load:
- support their own weight;
- the mass of the part of the house that is higher than them;
- variable load from the presence of people and from the installation of furniture and things.
The average dead weight is 150-200 kg per square meter of flooring . The specific weight depends on the type of insulation and the thickness of all structural elements. Attic floors have even more weight because more insulation needs to be installed there.
As for variable loads, their average values are up to 100 kg per 1 sq. m, and sometimes more. To understand the total load, it is necessary to sum the constant and variable loads at their maximum values.
Next, the tables look at the required thickness of the beams, taking into account their length. The beams are installed on the perimeter frame using metal corners. When installing an interfloor or attic floor, it is important to install the beams clearly above the vertical frame posts.
Sheeting and flooring
Having installed the ceiling beams and checked whether they are strong enough and whether they are fastened correctly, they begin to install the flooring on top of them so that they can be walked on. After this, the ceiling lining is installed below.
For interfloor ceilings, it is necessary to select high-quality lining. It must withstand its weight, as well as the load of the ceiling finishing, insulation and all decorative and functional elements that will be attached to it. These are lamps, some furniture elements, some decorations.
Despite all this, the load-bearing capacity of the skin should not be too high. For these purposes, any frame house uses some kind of sheet materials. For example, it could even be ordinary drywall. Its use is very beneficial, since it not only allows you to make the ceiling as smooth as possible, but is also a fire-resistant material.
When choosing a lining for the floor and ceiling, you need to remember that it must withstand a greater load, since in these places there is a larger layer of insulation than in the interfloor. In addition, additional elements of the floor structure appear. Therefore, here it is already rational to use not ordinary drywall, but tongue-and-groove boards and other similar options.
Rewind device option
The work begins with the fact that specially prepared cranial bars are filled to the lower part of the ceiling beams of the ceiling system along the entire length from the side. Ordinary wooden slats with a cross-section of 30x50 mm are perfect for this purpose. They are necessary for installing roll-up shields. They mean sheets of drywall, plywood, other materials or boards that can support the weight of the insulation.
Rolling is necessary not only for decorative purposes . It holds on itself all structural elements that are not fixed to the floor beams. In addition, this lining element also supports the load from below in the form of finishing and its decorative parts.
There are two types of flooring that are used in frame houses. The first is a draft, the second is a running one. Only the draft version is used in attics so that they can be moved comfortably. Running flooring refers to the installation of a finished plank floor.
Useful: SP 31-105-2002: basic requirements of the standard
Installing both rough and finishing flooring involves laying boards on the beams and securing them. Thus, the installation of the flooring is the same, but the requirements for the quality of work are different.
When nailing the subfloor boards to the beams, a special gap is created. It is necessary for air to circulate through the floor. When nailing the running (or finishing) flooring, there is no gap, and the boards are joined tightly.
It should be noted that it is not necessary to make a continuous flooring in attics that will not be used. To do this, it is enough to fill the boards along certain routes that will be needed to solve any emergency problems. For example, to access the ridge of a roof or a chimney.
Floor pie in frame houses
It doesn’t matter what technologies are used to build a frame house and how its design is carried out, the floors have approximately the same design and structure. If we talk from bottom to top, then first comes the filing (or rolling). Then a plastic film, glassine, roofing felt or other waterproofing layer is stretched over it.
Next, install a layer of insulation . On the ground floor it is convenient to use bulk fillers. This can be expanded clay, perlite, furnace slag, and other materials. Between floors it is optimal to use mineral wool, polystyrene foam, glass wool or other slab and roll insulation.
Insulation is necessary for floors and ceilings in a frame house. If you need to soundproof between rooms, do this using acoustic soundproofing wool.
The amount of insulation that will be used to insulate different parts of a frame house can be calculated using tables.
Having installed the insulation or backfilled it, if it is loose, you can pour sand-cement mortar on top to screed the entire structure. This is especially true for attic floors. This is resorted to in order to slow down the destruction of the insulation and maximize the service life of the ceiling.
Ceiling of a frame house
The requirements for the ceilings of a classic Canadian house built using Canadian technology are as follows:
- The logs perform the connecting function of tightly “tying” the roof rafters and the outer walls;
- The space between the beams must be filled with insulation;
- On the inside of the room, plasterboard is placed on the partition, which serves as the basis for the ceiling.
How to cover an attic in a frame frame
When installing an attic floor in a frame, special attention is paid to the distance between the beams and their cross-section. This is due to the fact that the entire structure must withstand its own weight, the roof, and possible additional loads.
A prerequisite is the use of a vapor barrier layer, which is laid on top of the insulation. Special vapor barrier membranes prevent moisture from entering, which guarantees a long service life of the structure. A thin board flooring is fixed on top of the vapor barrier, which is useful for free movement around the attic when installing the roof.
Insulation
I only have the attic floor insulated, since both floors are planned for year-round residential use, I didn’t bother with insulating the interfloor floor. I will only need to insulate the junction of the ceilings and the walls . Today they are not yet insulated.
This is where my mistake lies; it was necessary to think in advance about insulating these places. Now you will have to work hard to blow out these places efficiently. I want to hire an installation and blow foam into this distance to a thickness of approximately 15-20 cm, I think this will be enough.
When using mineral wool at the junction of walls, it is recommended to lay insulation 60 cm from the edge of the wall, approximately as in this picture.
My attic is insulated with sawdust, the layer thickness is still 25 cm, when this layer dries completely, I will gradually increase it to 40-50 cm. Sawdust as an insulation material is a very good material, and most importantly, it is practically free. The sawmills themselves call and ask where to unload.
I did not use cotton wool in the attic for reasons of steam regulation in the house. The sawdust will easily release some of the steam to the street, without losing its thermal insulation properties. Therefore, there is no vapor barrier in the house on the second floor ceiling.
Hemming of floorings
Having completed the installation and fastening of the ceiling beams, the flooring will be installed on top of them, and the sheathing will be installed underneath them. The lining between the floors of the house performs several tasks at once: it holds the weight of the structure, serves as finishing and soundproofing for the ceiling. For filing, it is allowed to use sheet materials: plywood, gypsum board, gypsum board.
Floorings can be rough or running. The very name “walking” indicates that the residents of the house walk on this floor, i.e. it is finished. The rough flooring is equipped with ventilation gaps that provide the necessary floor ventilation. Finishing finishing materials are laid on it.
Ceiling lining
My ceiling has not been hemmed yet, for the first time I plan to sheathe it with boards or gypsum plasterboard sheets over the sheathing. There, under the plasterboard, I will place the electrical wiring leading to the lighting.
To be honest, I have not yet decided how I will make the ceiling, so the frame interfloor ceiling is still in question. I depicted the option in the picture below. Think.
My attic ceiling is already ready, although it’s only a rough one for now. It still needs decorative finishing, there are a lot of options here, so I’m not worrying about it yet.
How to extend the life of floors
How long a frame house and its floors will last is influenced by: the climate of the area, the quality of the materials used, compliance with the recommendations of specialists, and so on. According to the regulations of GOSTs and SNiPs in force in this area, the service life of wood floors is 50 years, and that of reinforced concrete structures is 100 years.
The advantages of houses on a frame include the fact that any ceilings: floors, attics, between floors can be replaced with new ones without harm to the frame of the building. The use of impregnations created specifically for wooden structures will increase the “life” of the frame structure.
For wooden floors
To increase the service life of wooden floors, it is recommended:
- Do not use lumber of natural moisture for construction;
- Choose only high-quality and durable materials. In particular, you can use larch, pine or spruce, which are characterized by excellent performance characteristics and long-term operation;
- Treat wood with special protective compounds;
- Take care of the ventilation of the “frame” in advance.
To maintain the quality of lumber, the wood should be re-coated with a layer of antiseptic 7-8 years after completion of construction work.
10 rules to extend the life of floors;
- For arranging floors, you should choose only high-quality and high-strength materials with a long service life;
- Wooden structures are adversely affected by temperature changes, so permanent residence of people in the house is a prerequisite;
- When performing installation work, the floor beams should be carefully insulated;
- Ensure protection of wooden elements from rotting. To do this, it is enough to regularly treat the wood with moisture-repellent compounds;
- Carrying out regular treatments against fire and microorganisms. Very often special sulfur bombs are used for this;
- The service life of the entire frame house and its individual elements is affected by properly equipped ventilation;
- Selection of high-quality insulation materials with a long service life;
- Provide access to the attic and underground for the purpose of carrying out minor repair work;
- Strict adherence to construction technology and competent calculations;
- It is mandatory to have a design and follow it when building a house.
Conclusion
The process of installing the upper and lower floors of a frame house has its own nuances and specifics, which you should learn about in advance. Before starting work, it is necessary to draw up a detailed plan, perform calculations and decide on materials.
Due to the relatively light weight of lumber, installation can be done by hand, without the use of special equipment.
It is very important to carry out all work in compliance with established technologies and standard requirements. In this case, the wooden structures of the building will not cause trouble for many years.
Consequences of improper vapor barrier
It’s better to see once than to hear a hundred times, or read about the mistakes “professional builders” make when installing insulation and vapor barriers in wooden houses. What this leads to is shown in the video made by Igor Bekkerev (nickname on the portal Igor3).
This is condensation, and not the consequences of a water leak in the house.
Igor3 FORUMHOUSE user, leads a team of builders who repair and replace foundations, as well as move houses
I very often encounter incorrect use of vapor and waterproofing. This leads to mold damage to structures.
Watch the video below to see what will happen to a wooden beam if it is wrapped in roofing felt.
A similar result will be obtained if you incorrectly insulate a wooden house. For example, “squeeze” wooden logs on both sides into a vapor barrier - a vapor-proof film.
This is what a wooden “sub-floor” can turn into in 1 year, in case of construction violations and improper vapor barrier.
Now let's tell you why this happened.
Functional purpose of floors
The design of the attic floor depends on the parameters of the structure and the purposes for which it is planned to use the under-roof space. The attic functions as a kind of air gap that separates the cold roof from the heated floors.
The floor in the attic performs a number of tasks:
- carrier _ The floor, located between the upper residential floor and the attic space, is assigned a load-bearing function, so it is made reliable and durable, since people will move on it, they plan to place equipment on it and arrange storage areas;
- insulating _ In a cold attic, the temperature differs little from that outside the house. In this case, the floors in the attic have a thermal insulating function, thereby preventing the air from cooling on the residential floors. To retain heat, the attic floor needs to be insulated. It is advisable to entrust such work to professionals.
"Stuffing" of the ceiling
Floors of any type have a similar structure. Glassine, roofing felt, or simply plastic film are placed on the roll or directly on the hem. Insulating material is poured or laid on top. Naturally, bulk insulation materials are poured, such as expanded clay, furnace slag, perlite, etc. Sheet or roll insulation materials are laid: polystyrene foam, glass wool, etc.
Please note that only floor and attic floors need to be insulated, and interior floors are only soundproofed with acoustic mineral wool. The required amount of insulation is determined from tables depending on its type and average winter air temperature.
Helpful advice: after filling the insulation into the attic floor, it is recommended to pour it on top with sand-cement or lime mortar. This event will significantly slow down the destruction of the insulation and extend its service life.
