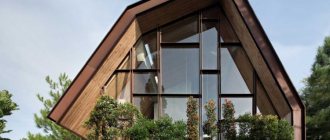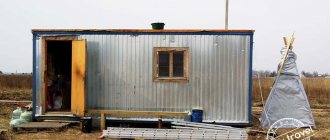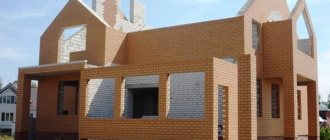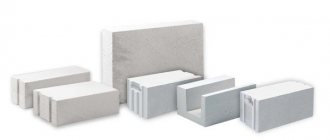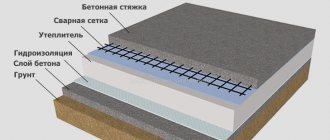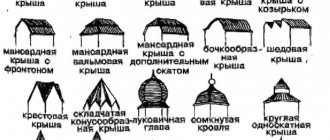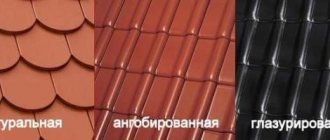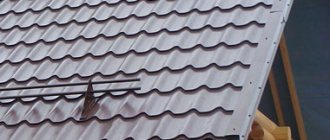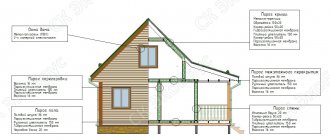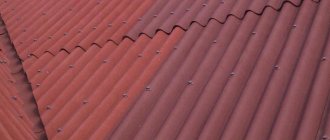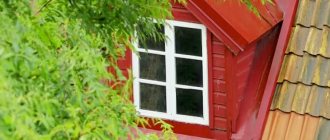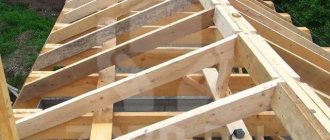The roof is the most important element of any structure. Its design is constantly being improved to improve reliability and speed up construction. The installation of a flat roof allows you to solve a number of problems.
It has its advantages and disadvantages, and therefore before developing a house project, you should carefully analyze the design and technological features of this option.
Performance characteristics
A flat roof is a specific roofing structure that does not have a rafter system. In essence, this is a floor arranged in a special order, supported by load-bearing elements (walls, columns). The roof is mounted almost in a horizontal plane, with a slight slope (up to 5-7°) for water drainage.
pros
Compared to its main competitor, i.e. pitched roof, flat roofing has a number of advantages:
- The lack of windage makes the roof invulnerable to wind. Even hurricanes are not afraid of her.
- Economical. The absence of a rafter system and a significant reduction in the roofing area significantly reduces the cost of the entire construction.
- Simplification and acceleration of installation work. When installing a flat roof, there is no need to construct a rafter frame, which requires a lot of time and qualified roofers.
- The possibility of practical use of a flat roof surface for organizing recreation areas, installing various equipment and even arranging helipads.
Minuses
The use of flat roofs is limited by a significant drawback associated with snow load. On a plane, snow can accumulate in huge volumes, which creates large loads on the ceiling and load-bearing walls. In regions with heavy winter precipitation, such roofs are used mainly in industrial construction. Another drawback is the difficulty in forming the attic space. In houses with a flat roof, it is necessary to build, in fact, an additional mezzanine above.
Basis for roof construction: wood or concrete?
The basis of a flat roof is the floor of the house. Typically, a flat roof is laid either on wooden floors or on reinforced concrete slabs.
- Reinforced concrete slabs . This type of flooring has high strength and reliability, durability, and is quickly erected. The slabs can cover significant spans between walls. A concrete roof allows you to use its surface as additional, useful space. At the same time, it has a significant mass, which increases the requirements for the load-bearing capacity of the walls. In addition, construction will require lifting equipment with increased lifting capacity. These circumstances make it difficult to use slabs in private homes.
- Wooden floor . It prevails in private construction. For its production, boards with a thickness of at least 50 mm are used, which are laid on wooden beams or rounded logs. Ready-made wood slabs are used for floors, which are made from boards 40-50 mm thick and have a width of up to 1.8-2 m. In the construction of small outbuildings, chipboards can be used. The main advantage: weight reduction, the ability to install it yourself without using equipment, ease of installation. Disadvantages: reduced strength compared to concrete, tendency to rot when moisture penetrates. The wooden floor does not allow the roof surface to be fully used for other purposes.
In addition to the above basic flooring options, some builders use profiled steel sheets . It is also capable of providing high strength.
When installing it, metal beams are mounted on top of the walls to securely secure the ends of the floor. Most often, garages are covered with such roofs.
Calculation of loads on a flat roof
Nikita Ziyaev is a specialist in designing houses using frame technology. Contacts, vk.com/nktzvy.
Two roofing engineers were unable to calculate the load-bearing capacity of the roof. An ordinary mortal, like you and me, is practically unable to do this. There are too many nuances and too much responsibility in case of miscalculation. The side rafters are supported by the internal walls, so they have a high load-bearing capacity. The span of the central rafters is 6 meters without intermediate supports. They need to be counted.
I was lucky and found a specialist - Nikita Ziyaev. He answered all my questions and calculated everything extremely competently. Specializes in the design of residential buildings and structures using frame technology. As a thank you, I provide his contact information. Contact us.
Kinds
Flat roofs are classified according to several criteria. Based on their use, there are 2 types: non-exploited and exploited roofing.
Based on design and operation features, the following options are noted:
- ventilated and non-ventilated roof,
- inversion roofing,
- green roof.
Unexploited
One of the simplest options for a flat roof is an unused roof. It performs only its main function, i.e. protects the building from above from atmospheric influences. Its surface is not used for other purposes.
Despite the fact that a permanent stay on the roof is not provided, a person, as necessary, can climb onto it and move around it for repairs, maintenance (cleaning) or installation, for example, of an antenna.
The roof must withstand such impacts, but large additional loads are not expected. For an unused roof, wooden floors or bases of their profiled sheets can be used.
Exploited
The exploitable roof allows you to take full advantage of the flat structure. Various platforms for practical use are set up on top of it. Such a roof must withstand additional equipment and the constant presence and movement of people.
It can be equipped with a swimming pool, car parking, outdoor cafe, vegetable garden or garden. This increases the requirements for base strength and waterproofing.
The final roofing coating must have increased wear resistance. In such conditions, as a rule, reinforced concrete slabs of different designs are used for flooring.
Design
A simple operational roof has the following multi-layer structure:
- reinforced concrete slabs at the base;
- concrete screed that forms the desired slope;
- reliable waterproofing;
- metal drainage grid;
- insulation;
- sand-cement layer for external covering;
- wear-resistant, hard coating.
Membrane and roll materials are used as waterproofing. The most popular insulation materials are slabs made of expanded polystyrene or mineral wool. Paving slabs are often used for external covering.
Inversion coating
Currently, a type of exploitable roof is gaining popularity - inversion roofing . To increase the reliability of waterproofing, the order of the layers has been slightly changed.
The waterproofing layer is located directly on the base and is made of bitumen, bitumen-polymer and modern roll materials. Next, insulation made of moisture-resistant heat-insulating material is laid on it.
It is recommended to use extruded polystyrene foam with a geotextile coating. A drainage grid is laid on top and a top layer of gravel is poured.
The inversion design has a number of advantages: reliable protection of waterproofing from damage, absence of condensation in thermal insulation, accessibility of layers for repairs.
Ventilated and non-ventilated
A feature of the multilayer structure is the risk of condensation accumulation at the interface between different materials (layers). It can accumulate on the insulation or on the surface of the concrete screed. Moisture will persist for a long time in the absence of air currents.
Taking this feature into account, there are 2 types of roofing:
- Unventilated roof . This is a conventional multi-layer construction in which the layers fit tightly together without creating a gap for air to pass through. In this case, condensation gradually accumulates, which reduces the durability of the roof.
- Ventilated roof . To eliminate this deficiency, air channels are formed in the thickness of the “pie”. The easiest way to do it is near the ceiling by laying a ventilation grille (lathing). Such a system is only possible when using a wooden base. For concrete floors, special technologies must be used. To do this, aerators are installed between the waterproofing and the insulation (channels for air intake and moisture exit to the outside). It is recommended to form them at the rate of 1 channel per 45-50 sq.m of roof.
Ventilated roof
The choice of roof type depends on the hydro- and thermal insulation materials used, the thickness of the coating and the size of the roof. So PVC is able to spontaneously act as an aerator. When using bitumen, aeration is necessary.
Green
The “green” flat roof is particularly attractive . This type of exploitable roof allows you to recreate a small natural landscape right on the house.
Here you can place flower beds, lawns, and garden beds. Such a roof is beautiful and healthy. In addition, you can get a harvest.
It is important to take into account such features in the design of a green roof. Waterproofing must be highly reliable. Waterproof material, for example, polystyrene foam, should be used as insulation.
The top of the “pie” is covered with a fairly thick layer of fertile soil, and to hold it, a separating layer of geotextile is laid over the insulation.
Green roofing and technology for landscaping and planting a lawn on the roof - in the video:
DIY installation technology
Pie
At the heart of the question “How to make a flat roof in a private house?” lies the concept of a multi-layer cake. Regardless of its varieties, the design includes such layers arranged in a certain order. Let's look at it step by step:
- The basis, i.e. overlap
- Vapor barrier that prevents steam rising from the room from penetrating into the insulation.
- Thermal insulation. The roof must be insulated. This can be one or two layers of insulation to prevent heat loss.
- Screed. It provides drainage and a slight roof slope.
- Waterproofing. A mandatory element that prevents the penetration of sedimentary moisture.
- Roofing covering. It provides external protection and enhances appearance.
When arranging a flat roof, you should take into account the presence of some design features. These nuances will help increase the durability and reliability of the roof.
Leaning
On flat roofs it is necessary to form a slight slope to prevent the accumulation of sediment or melt water . Its prolonged presence on the surface increases the risk of roof leaks and seepage into the thickness of the insulation.
It is considered sufficient to ensure a slope angle within 2-5°. For new construction, it is recommended to provide a slope of 2-3°, and for renovation work - at least 1°.
The slope is usually created by a concrete screed. For this, it is best to use a special slope-forming concrete solution.
How to make roofing units correctly?
At the junction of the roof with the vertical elements of the structure (for example, a chimney), gaps arise that violate the tightness of the entire structure. There is a high risk of moisture penetration into the layers and into the room itself.
To seal the joints, special roofing units are required. You can make them yourself.
To do this, solid waterproofing material is cut in the form of a strip at least 10 cm wide. A horizontal groove is cut into the vertical structure, into which the prepared strip is inserted.
Before installation, the joint is treated with sealant, and the surface at the joint is coated with glue.
Construction of a drainage system
The drainage system of flat roofs can be of external or internal type. For southern regions, external drainage is sufficient. To do this, install a gutter along the entire perimeter of the eaves overhang and install drainpipes in the corners. Water is transported to the drainage elements by gravity along the slope.
In the central zone of the country and northern regions, an internal system is required where icing is excluded . Drainage channels are located under the roof, and pipes that carry water to water intakes are located in the center of the roof.
Choice of coverage
The material for a flat roof must ensure that it is waterproof and of sufficient strength. The following options are used as soft coverings:
- Bituminous materials . These are roll-type materials, the base of which is impregnated or coated with bitumen. The width of the strips is usually about 1-1.2 m, and the length per roll is up to 50 m. The most common material in this category is roofing felt. Recently, rubemaks, stekloizol, euroruberoid, and bitumen-polymer membranes have become popular. The durability of modern coatings exceeds 25-30 years.
- Polymer membranes . They are quite resistant to mechanical loads and temperature changes, while maintaining elasticity for a long time. The material is sold in the form of rolls up to 2 m wide and up to 60-80 m long. The durability of the membranes reaches 50-60 years. The most widely used membrane is PVC based. In addition, fabrics made from thermoplastic olefins (TPO membranes) and based on reinforced rubbers (EPDM membranes) are used. You can read in detail about the technology of installing membrane roofing in a special article.
- Mastics . This is a viscous mixture that covers the entire surface of the roof without joints. Roofing mastics, when hardened, form a monolithic coating. Their durability is 10-15 years. Bitumen-rubber mastics that form an elastic coating are quite common. Bitumen-polymer mastics are distinguished by their high strength.
For roofs in use, a coating of increased strength is required. The main material for them is paving slabs, on which you can not only walk, but also drive a car.
How to raise rafters up
The comments suggested a great way:
Pulley hoist. Cheaper and faster. We install a 100*100mm stand. 6M vertically. We temporarily attach it to the outer wall. We stack the trusses under this wall from the outside.
We lift them one by one with a pulley hoist. Then we wrap it around this crane stand and release the pulley and lower it onto the walls. And so are all farms. Then we simply take them apart and move them along the walls throughout the house.
The main thing is to cling the rafters to the desired side (mirror image).
A pulley block is also called a double block roller. Sold in climbing equipment stores. You need two of these. And three carbines. Ropes 30 meters. The whole set costs about 3,000 rubles. We use it all the time to lift walls, trusses and beams. Up to 400 kg can be lifted.
Design features for frame structure
For a frame house, this technology for constructing a flat roof is most often used. Antiseptic-treated boards 50 mm thick are laid on the wall beams.
Strips of roofing material are laid on a wooden base with an overlap of at least 15 cm . A layer of expanded clay, slag or perlite insulation is poured over the waterproofing to form a slope of 2-4 degrees.
Next, a cement laitance screed is poured. The layer must have a thickness of at least 20 mm. After complete hardening, the screed is treated with bitumen, onto which a layer of roofing material is glued.
Such a non-exploitable roof will be quite cheap. At the same time, it provides good protection against climatic influences.
Operating rules
In our country, most of the flat roofs belong to the non-exploitable category and have a soft, roll covering. In order for them to serve for a long time, it is necessary to follow certain operating rules:
- In winter, you should not allow large snowdrifts to accumulate on the roof, but you should not completely clear the snow. A protective snow layer about 10-15 cm thick should be left on the roof.
- To safely maintain the roof, it is necessary to install a parapet or railing around its perimeter.
- In hot weather, you need to monitor the behavior of the coating. If melting or swelling occurs, spot repairs should be carried out in a timely manner. Any other minor damage to the roof also requires urgent repairs.
Particular care should be taken when installing various fixtures and devices on the roof. Most often it suffers when installing television antennas.
It should be remembered that at the installation site the integrity of the waterproofing is compromised, and water will flow under it, spreading over a significant area. In these places it is necessary to install roofing units that ensure tightness.
Materials for work
The modern construction industry offers a huge number of traditional and innovative roofing materials. To understand all their diversity, you need to consider in detail the main types of parameters. However, first it is worth understanding what principles are used when choosing certain roofing materials. The choice of material depends on many factors:
- Permissible roof load. This parameter depends not only on the weight of the material itself, but also on the mass of snow that lies on the roof in winter.
- Architectural solution for roof construction. The material is selected depending on the shape and design features of the roof. For example, tiles can be tilted at least 30-35 degrees.
- Requirements for durability and fire resistance.
The modern market is full of various roofing materials. They must not only be strong enough. A prerequisite is the ability to withstand various negative atmospheric factors.
Erection of the roof of a private house requires the preparation of tools and materials.
In particular, you will need:
- Beam 100×150 for mauerlat. The cross section of the beam depends on the width of the roof. When installing a gable roof, 100 x 150 mm is sufficient.
- Board 150x50 mm for rafters and beams. The cross-section of the board may be smaller if the load is low (depending on the roofing material). The rafter boards are calculated so that the rafters can be installed from the roof side in increments of 80–120 cm.
- Beam 100×150 mm for roof pillars.
- Hydro- and vapor barrier.
- Board for the frame.
- Electric saw or grinder.
- Brackets, corners, screws.
