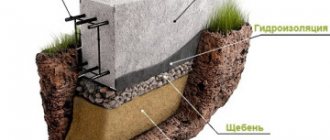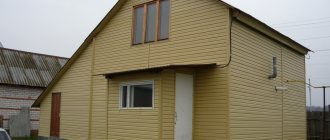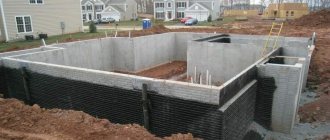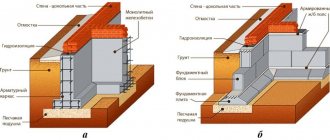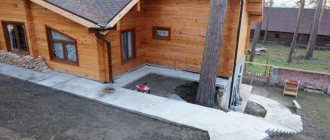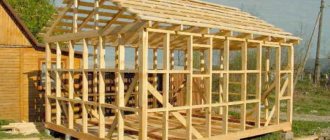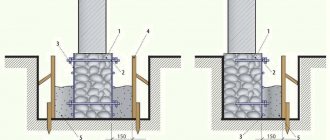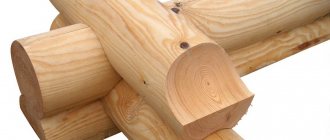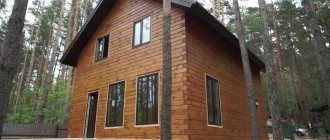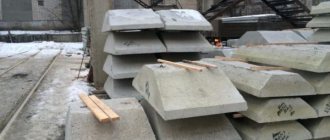Although building a house with a basement is much more expensive than usual, there are many benefits from using it. The foundation for a cellar can have a length of 2 to 2.5 m - this is enough to create a powerful thermal insulation layer in the building. By increasing the area of your home, you can equip a workshop, boiler room or utility room. You can learn more about how to build a foundation with a basement by reading the recommendations in our article.
Monolithic foundation type with basement
What is a foundation with a cellar like?
When constructing any building with a recessed foundation, it is necessary to take into account not only the purpose and architectural features of the structure. The type of soil, landscape and groundwater level are of great importance. Based on these indicators, you should make a choice in favor of one type of foundation or another. In modern construction the most common are:
- basement with a columnar foundation (involves the construction of a fairly deep foundation, so the process of its construction is quite labor-intensive);
- a monolithic basement is made using slabs. The base of the building acts as the basement floor. Although such a building is budget-friendly, there is a need to equip an additional extension due to the inconvenient entrance;
- a basement in a strip foundation is built from various building materials (prefabricated structures or monolithic slabs). The vertical sides act as basement walls. The only drawback of a strip foundation for a basement is the inability to evenly distribute a large load;
- A reinforced slab base is a worthy alternative to a strip base and is recommended for construction on problem soils. It is made in the form of a single platform of several slabs. Even on clayey and heaving soils, the structure takes on a high load and distributes it evenly;
- a foundation made of standard concrete blocks is an inexpensive option for stable and level soils (seismic activity leads to displacement of the slabs relative to each other and destruction of the structure).
Construction of a foundation from concrete blocks
If you have to build a basement below the ground line, first of all, you need to take into account the depth of groundwater. If nothing prevents digging into the ground, experienced builders recommend choosing between a strip or monolithic foundation with a basement. In the latter case, the required area is filled with concrete or ready-made factory slabs are used. If a tape-type base is preferred, then it can be prefabricated or monolithic.
Each of these varieties is optimally suited for construction on rocky and semi-rocky soils. If the groundwater level is high, reinforced concrete slabs must be used.
Strip foundation for a two-story brick house.
The duration of trouble-free operation of a residential building largely determines the quality of the supporting structure. A two-story brick building has significant weight, so increased demands are placed on its foundation. We will consider in detail what types of foundations are suitable for the construction of private brick houses, the procedure for calculating parameters and the main stages of construction.
Foundation depth for a two-story private brick house.
Is it possible to build a monolithic foundation with a basement with your own hands?
Typically, the basement is built simultaneously with the construction of the zero cycle. And if you set a goal - to build a monolithic foundation with a basement with your own hands - it is quite possible to achieve it, having certain experience and knowledge. The only exception is a columnar base - in this case, the supports must be very high, their installation can hardly be handled without the involvement of professionals and high costs. As for the slab foundation, you will have to raise the base, this will make the entrance to the house noticeably lower.
In order not to add a staircase and not to spend a lot of money on the services of builders and the use of special equipment, opt for a strip foundation. Building a house with your own hands with a basement of this type is much easier. However, you should strictly adhere to the work algorithm and familiarize yourself with the technology in advance.
Do-it-yourself monolithic foundation with a basement
Typically it consists of the following steps:
- study of the climatic and geological features of the territory;
- planning the structure, marking the area;
- drawing up estimates for the purchase of building and insulating materials;
- preparation of materials and tools;
- digging a pit, removing excess soil;
- laying a cushion of sand and crushed stone;
- performing a screed;
- heat and waterproofing of the basement, walls;
- construction of walls and load-bearing structures;
- Finishing work.
Monolithic foundation.
Monolithic foundation for a two-story brick house.
A monolithic foundation is erected by filling the pit with the selected building material.
A monolithic foundation is erected directly on the construction site by filling the pit with the building material selected for the given soil. The following types of material are used to fill a monolithic foundation:
- Rubble concrete (pouring using coarse filler - broken brick, concrete, gravel).
- Reinforced concrete (pouring using steel reinforcement and crushed stone).
- Brick (clay brick masonry).
The process of constructing a monolithic strip foundation is quite simple and consists of the following steps:
- Digging a foundation pit according to the house plan.
- Filling and compacting the sand cushion.
- Installation of formwork.
- Installation of reinforcement cage (for reinforced concrete foundation).
- Filling the formwork with the selected concrete.
Preparing for the construction of a foundation with a basement
The pace and efficiency of building a foundation with a basement depends on how thoroughly the preparation is done. To lay the base yourself, prepare all the tools and materials in advance.
During construction you will need a shovel
You will need:
- shovels (scoop and bayonet);
- bucket;
- axe;
- shovel;
- hammer;
- plane;
- hacksaw, metal hacksaw;
- trowel;
- welding machine;
- concrete mixer.
Start with calculations based on the optimal height of the future cellar or basement. It should be comfortable for the tallest member of the family to find. As practice shows, the average height of such a room is up to 1.9 m. The height of each tape corresponds to the height of the basement. If the level of groundwater does not allow it to be built in the ground, you will have to make a higher base. Note that in this case the ceiling between the first floor and the basement will be above the ground line. In this case, you cannot do without adding a porch for convenient entry.
Concrete mixer for foundation construction
It is equally important to calculate the tension, compression and load that falls on the supporting structures, because there will be empty space around the supports without any compensation. Neglecting the calculation can lead to the slabs simply breaking into pieces during operation.
Tape
Such a foundation is calculated depending on the load of the house, and can be made of various materials and in a prefabricated structure. Its disadvantage is that the load from the structure cannot be evenly distributed throughout the entire foundation strip, so on problematic soils it is better to refrain from building it.
The strip base is a concrete strip around the perimeter of the base, approximately 50 cm wide and 1.5 - 2 meters high. If a basement is planned at the bottom of the house, then it is best to create a foundation slightly higher than two meters in order to freely move around the basement at full height.
The advantages of this foundation are:
- Reasonable cost of filling and work. Simplicity of technology, which does not necessarily require the involvement of specialists and many workers. You can make such a foundation for a house with a basement with your own hands in several approaches in accordance with the technology. Reliability of the finished structure. The strip base will be able to withstand significant loads. The side plane will be convenient for carrying out waterproofing and insulation work on it. It is not necessary to involve heavy equipment; the trench can be dug with a shovel.
Advice! It is better to dig a trench with an American shovel. Due to its curved shape, digging is easier and faster.
It is possible, with the help of a strip foundation, to solve such a problem as laying a foundation for an old wooden house whose foundation has become unusable.
When pouring the foundation, it is imperative to follow the technology so that there are no unpleasant surprises in the future.
Arrangement of the foundation for the basement with your own hands
After forming a construction plan, performing calculations and purchasing all materials, you can begin excavation work. Start with markings for the correct location of the base (the slightest mistake and inaccuracy can lead to deformation of the walls of the house). Drive pegs into the corners of the building and where walls intersect. Next, using the diagonal method, make sure that the markings are symmetrical. If it is done correctly, proceed to the following processes:
- dig trenches to the required depth in accordance with the markings (dug out soil should be thrown only to the outside);
- Place a cushion up to 30 cm high at the bottom of the trench and level it, line it with roofing material;
- make formwork from boards, moisten it with water;
- form a reinforced frame from metal rods, install the mesh 5 cm below the base;
- prepare the concrete mixture for pouring, pouring the foundation layer by layer. Each layer should be compacted, releasing excess air;
- wait for the mixture to harden (as a rule, it “sets” within 20 days);
- remove the formwork and fill the voids with soil.
It is necessary to dig trenches to the required depth in accordance with the markings
Pouring the foundation
It is worth noting that, depending on the characteristics of a particular project, significant changes may be made to the instructions below, since there can be no universal, template solution in such a matter.
For example, we will consider the foundation that is made for a standard brick house, but perhaps you need to make a foundation for a house made of timber with a basement. Now you can save a little...
The timber is much lighter than the stone, which means you can make the tape a little thinner, use less thick reinforcement, change the proportion of concrete components, etc.
House made of timber
So whether to follow the advice exactly or make adjustments depends only on the nuances of your situation.
And let's get back to practice - brief step-by-step instructions.
- A pit is being dug inside the perimeter of the future house. Its depth must be at least two meters.
- The soil at the bottom of the pit is leveled as much as possible (along the horizon), a layer of sand is poured on top, which is carefully compacted. Sand in this case is like a leveling and shock-absorbing layer between the ground and the future concrete slab.
Pit
- On top of the sand you need to roll out strips of roofing felt with an overlap of at least 15 cm. Moreover, the joints of the strips need to be treated with bitumen mastic, and the edges along the perimeter of the pit should be turned up the walls about half a meter in height. That is, you will get a kind of waterproofing “bowl”.
Advice: do not use roofing felt on a cardboard or paper base, as it will tear very quickly - already during the pouring of a concrete slab along the bottom of the pit. It is best to use film-based material, because it is more durable in itself and also tends to stretch a little if necessary.
Ruberoid with a film base
- At the bottom of the pit, on top of the waterproofing, a frame is made of reinforcement with a diameter of at least 6 millimeters, which will be the basis of the future slab. In essence, such a frame resembles a large mesh with a cell size of approximately 50 by 50 cm.
Rebar frame
- From the horizontal frame you need to extend the reinforcement up along the perimeter of the walls. A height of half a meter is enough. This is necessary in order to “connect” with metal the walls of the future basement and the “floor” - that is, a concrete slab poured horizontally along the bottom of the pit.
- After knitting the reinforcement, we order (or make it ourselves) a concrete mixture and pour it into the bottom of the hole. The thickness of the slab must be at least 30 cm.
Poured slab at the bottom of the pit
Please note that it is very undesirable to use reinforcement for a slab with a length of less than four meters, because in this case the level of fracture strength of the monolith will significantly decrease. Also, do not pour concrete in several approaches. If it is not possible to ensure that the mixture is poured in one go, then at least do not let it dry completely until a new volume of solution is supplied.
- When the slab has set and it is possible to walk on its surface, formwork (from boards or QSB slabs) is made around the perimeter of the pit to fill the walls, inside which the same frame of reinforcement is pre-knitted only vertically.
Formwork for walls
On a note! The formwork is done at some distance from the plane of the pit walls (usually half a meter is enough). This is necessary so that there is then enough space between them for more or less comfortable fastening of the insulation and waterproofing layer.
- If the formwork is ready, concrete is poured into it, and when it dries, the boards are dismantled.
- The outer plane of the walls is primed, bitumen mastic is applied to it with a spatula, and then after it has dried, sheets of expanded polystyrene are glued on top. The space between the walls and the ground is filled with soil.
Insulation diagram for external basement walls
- Floor slabs are laid on top of the perimeter of the walls.
In principle, at this point the foundation for a house with a basement is ready - all that remains is to build the house itself on top of the ground floor.
Let's summarize.
Caring for concrete is the key to successful construction of a foundation with a basement
Proper care of a poured foundation (concrete) contributes to its high strength. To do this, during the first few days it is important to maintain a high level of humidity and protect the surface from drying out and cracking. It is also recommended to protect concrete from sudden temperature changes, shocks and mechanical damage. The following will help increase its strength:
- regular watering with water at room temperature (in summer - the first 3 days);
- covering with film 10-12 hours after concreting to retain moisture;
- protection from direct exposure to sunlight.
Recommendations for the construction of a strip and monolithic basement
- when using fiberglass reinforcement for the foundation, you should use rods with a cross-section of 8 mm, they correspond to steel rods with a diameter of 12 mm;
- Before starting excavation work, you need to learn how to properly knit reinforcement for the foundation. To check the quality of the knitting, you can try to stand on the formed frame. A well-made design can easily withstand the weight of the human body without deforming;
- Welding reinforcement for the foundation is strictly not recommended in swampy areas. After the foundation is erected, the process of its shrinkage necessarily begins, which can take a long time, and the welding joint cannot withstand intense load;
- the construction of a monolithic slab in a seismically active area has its own characteristics: during concreting, stiffeners are installed, the reinforcement frame of which is intertwined with the frame of the concrete base;
- If you find it difficult to decide how to insulate the foundation, opt for one of the universal materials (expanded clay, polystyrene foam, polystyrene foam, polyurethane foam).
Reinforcement tying scheme
Features of the foundation with a cellar
This procedure will require physical and material costs for equipment, materials and tools. You should not save on building a foundation with a cellar - this way you will reduce the risk of premature wear of the foundation and the structure as a whole. The following tips will help you reduce the cost of arranging a basement foundation with your own hands:
- prepare the foundation mortar on site;
- use permanent formwork, which also serves as thermal insulation;
- accurately calculate the amount of building materials;
- use plastic products for reinforcement instead of metal rods (only where possible).
Foundation for a two-story brick house.
With the growing level of social well-being and the simultaneous increase in air pollution, many city residents have a need to move outside the city and build their own home there. The most correct choice is a one-story or two-story brick house. This type of house has many advantages.
Foundation depth for a two-story brick house.
In order for a brick house to be of high quality and durable, you need to pay due attention to the foundation.
The service life of brick houses is on average about 100 years; in addition, they are environmentally friendly, resistant to moisture or fire, and resistant to impacts.
But houses don't just sit on bare ground. A house needs a reliable foundation - a foundation. It is, without exaggeration, the most important part of the house and should be even stronger and more durable than the structure itself. With an improperly executed foundation. which may be caused by errors in calculations or savings on building materials, negative consequences for the house will not take long to appear. To complete the foundation, you can contact a construction organization, leave an order and not worry about anything else. But if the budget is limited and you have free time, then you can make the foundation yourself. Next, we will consider the main types of foundations and the procedure for their construction, based on the conditions of the area where construction will take place.
Foundations are divided into 3 types:
