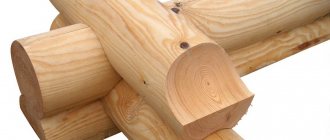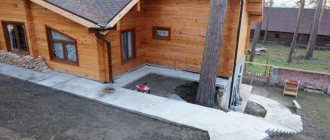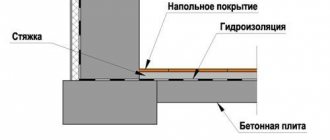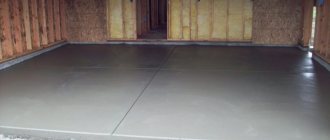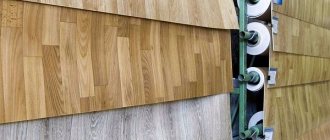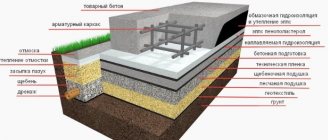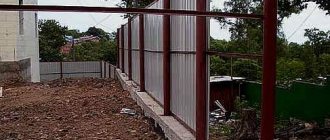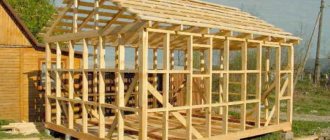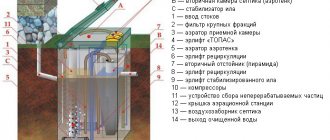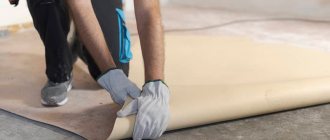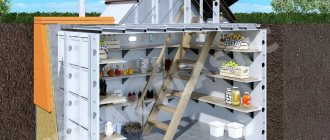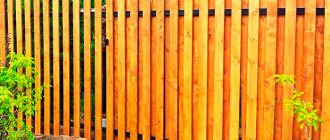Beton-House.com
Website about concrete: construction, characteristics, design. We combine the experience of professionals and private craftsmen in one place
Wood flooring is an indescribable atmosphere, coziness and comfort of your home
In a country house or apartment, trying to create a cozy and environmentally friendly home, many owners come to the question of how to make a wooden floor on a concrete base? Wood is a natural, warm, absolutely harmless material for finishing such surfaces, and thanks to these properties it will never lose its relevance.
But the most common construction technologies offer us concrete interfloor slabs. We will tell you in our article how to lay a wooden floor and what technology is best to use.
- Installation with glue
- Advice from experienced people
- Laying the slab
Floor base
Classification of floors is made by type of coating:
- planks;
- parquet;
- linoleum;
- slab.
And by type of structure:
- layered;
- single-layer;
- separate hollow;
- separate empty.
Required tool:
Scheme of the ceiling over the ventilated underground.
- grinder;
- plane;
- hammer;
- trowel;
- cord;
- rule;
- saw;
- fasteners;
- screwdriver;
- roulette.
Layered floor construction
Mainly used in interfloor ceilings. They are made from several layers over colder rooms (basements, garages). A soundproofing layer is laid on the floor slabs, and a hard floor covering is placed on it - piece parquet or parquet panels. For sound insulation, fiberboard slabs of grades 4, 12, 20 are used.
It is recommended to make basement floors above groundwater with the installation of a continuous layer of waterproofing.
Single layer construction
This floor is made directly on the floor slabs. If unevenness is detected, it is necessary to make a leveling layer. The material for the construction of a single-layer floor can be linoleum on a bioresistant basis, which is not subject to rotting processes. In rooms with high humidity (toilet, bath), a single-layer floor can be made of ceramic tiles or rubber-based linoleum.
Installation of separate hollow core covering
Diagram of a soundproofing floor.
First, a soundproofing layer is laid over the floor slabs, then the logs are strengthened, and the finished floor material is laid on them: parquet boards, tongue-and-groove boards or wooden panels. If the room has a continuous flooring made of unplaned boards, then fiberboard slabs are laid on top, the thickness of which must be at least 20 mm. Logs for the construction of a separate hollow-core floor on floor slabs must be planed and treated with an antiseptic. The dimensions of the bars (lag) are 80*40 mm. Depending on the thickness of the floor covering, the distance between the joists is determined. The thinner the material, the more often the bars are laid.
Installation of a separate hollow-core floor
Scheme for installing floorboards yourself.
It is built on the basis of a monolithic screed made on floor slabs. The screed is made from a mixture of concrete and porous aggregate of class B12.5, density grade D1200, the thickness of the screed should be no more than 40 mm. It cannot be leveled with cement mortar; uneven areas must simply be sanded. A gap of 20-30 mm is made between the monolithic screed and the walls of the room along the perimeter, which is filled with soundproofing material and subsequently covered with a plinth.
The external covering of such a floor can be linoleum, PVC tiles, parquet, laminate parquet, fiberboard or other materials. A layer of waterproofing material is placed on top of the screed. It is laid overlapping or the joints are coated with bitumen mortar. Then lay a layer of sound insulation made of mineral wool grade 125-150 up to 60 mm thick, fiberboard slabs up to 50 mm thick, sand or expanded clay.
Preparation
Before laying a wood floor over concrete, it is very important to properly prepare the subfloor. The performance characteristics of the wood layer, service life and quality will directly depend on this stage.
Putting the concrete base in order
If the floor is laid on a freshly poured concrete screed, you must wait for it to dry completely and gain strength - work can be carried out 28 days after pouring. When the screed is old, it must be carefully prepared for installation: perfectly leveled, cracks repaired, dust removed, covered with primer.
Here it is important not to forget to complete all the technological holes taken into account in the project for the subsequent laying of communications (if necessary). It is advisable to lay a layer of waterproofing - to achieve this task, it is allowed to use penofol or thick polyethylene film.
Rolled waterproofing should be laid with an overlap of at least 10-15 centimeters, carefully gluing all the seams and going onto the wall (the distance is equal to the height of the future floor + 10 centimeters). It is advisable to glue the edges of the film with damper tape.
Before laying the wood layer, it is necessary to check the moisture level of the concrete, which should not be higher than 3%. It is best to lay such flooring in the spring, after turning off the central heating.
Choosing wood
Before laying a wood floor on a concrete base, you need to select the wood. The performance properties and appearance of the flooring will depend on the quality and type of material. Poor quality or incorrectly selected material will cause many problems and can cause complete deformation of the floor.
Wood for flooring (decorative coating):
- Ordinary floorboard - installation is carried out according to the tongue-and-groove type, the lamellas have a front side, the back side is made with special vents. The width of the boards is 8.5-10 centimeters, the thickness varies from 2.5 to 3 centimeters.
- Parquet board - includes three perpendicular layers and an oil (varnish) coating. The material is placed thanks to the presence of tongue-and-groove locks. The width of the lamellas is 12-20 centimeters, the thickness varies from 1.8 to 2.5 centimeters.
- Engineered board is a three-layer glued board with a top layer made of valuable wood. The width of the lamellas is 12-45 centimeters, thickness – 1.2-2 centimeters.
Ordinary boards can be unplaned or planed. Unplaned ones are used for installing a rough covering for the purpose of further laying decorative finishes. Finishing wooden floors on a concrete base are made from planed dry boards with tongue and groove.
Selecting quality wood:
- Dry material is chosen for flooring, since wet or overdried wood can noticeably deform during further processing, become cracked, and collapse.
- A wooden floor on a concrete base is installed only from smooth and even boards.
- Defects on the wood are not allowed.
- For the area of one room, you need to immediately purchase material from one batch, since wood always differs in texture and shade - if you buy more material later, you can make a big mistake and the floor will be different.
It is better to buy 10% more material than indicated in the calculations. According to the standards, the length of the tongue-and-groove edged board must be at least 2 meters.
Before work begins, the wood is treated with special compounds that protect against fire and biological and other negative factors. Before assembling a wooden floor on a concrete base in a private house (or apartment building), the material must be brought into the room and allowed to lie for several days.
Parquet flooring
Floor arrangement diagram.
Beautiful appearance, low thermal insulation and soundproofing make parquet (parquet boards, parquet panels, piece parquet) a popular material for the construction of floors. The installation of such a floor is possible on a solid plank base, fiberboard slabs, cement-sand screeds. Block parquet floors made in a herringbone pattern with or without friezes look good.
First, you need to mark the rows of coverage to reduce waste. A layer of glassine is laid on the prepared base, and the lighthouse “Christmas tree” is laid on it. Based on it, the floor covering is installed with careful connection and fastening of each parquet strip with forty nails, two driven into the side groove and one into the end groove. The caps are pressed deeper into the material using a hammer.
The installation of block parquet floors on screeds is made using a hot or cold bitumen solution in a “Christmas tree” pattern without friezes. When laying parquet, if necessary, level it using a special parquet planing machine or a hand plane; After sharpening, baseboards are installed, scraping and sanding of the floor are done. The floor is slightly moistened before scraping. The laid parquet is rubbed with mastic or varnish.
Fiberboard concrete floor covering
Fiberboard (fibreboard) is an excellent alternative to concrete flooring. This flooring is installed quickly and easily, and does not require major financial investments.
Hard fiberboard is used for floors. The concrete surface, as in all other cases, will have to be leveled and minor repairs to be made to seal cracks.
Fiberboard sheets are glued with the ribbed side to the concrete surface
Here are some simple tips:
- Before laying the slabs, markings are made.
- Try to cut out the floor in such a way as to create a minimum number of joining seams.
- Do not place seams in high traffic areas.
- It is better to hide the seams from hand cutting the slab under the baseboard.
- To avoid confusion, number the sheets and cutting angles.
- You should not level the sheets against the wall; the density of the joining seam is important.
- You should start laying with large sheets.
- After gluing, the slabs are pressed to the floor with a weight.
- The seams can be filled with casein-cement mastic.
Laying the slab
How to glue fiberboard to a concrete floor? The sheet material is laid on glue or bitumen mastic.
- When using glue, the back side of the sheet is completely covered with the composition and dried for 30 minutes.
- While the glue dries on the sheets, the surface of the base is lubricated. When laying the sheet, it is checked for evenness.
- When using mastic, do the same. In both cases, both mating surfaces are coated.
- The mastic on the surface of the slab is allowed to dry a little, and then pressed tightly onto the base, which has been previously treated with the composition.
Bituminous mastic for fiberboard flooring
Do not lay the sheets in such a way that the seams form an intersection. This place will very quickly lose strength during operation. Move the joints - this will make the coating last longer.
Linoleum floors
Floor insulation diagram for the first floor.
Linoleum is a material used for finishing floors. It has such qualities as strength, durability, resistance to chemicals, elasticity; it is easy to clean and wash. For all these qualities, the material is very popular among developers. Disadvantages include susceptibility to deformation - expansion, shrinkage, warping and swelling. To prevent their appearance, the linoleum is first kept in a rolled-out state for several days to straighten and take the shape of the floor.
The quality of the base for the flooring significantly affects the quality of the linoleum floor. Possessing elasticity, linoleum is able to absorb even the slightest irregularities. Therefore, the bases must be level, clean, dry and strong. The horizontalness of the base must be checked with a special rod. The bases for linoleum can be screeds made of cement-sand mortar, fiberboard slabs, chipboard slabs, slag concrete, expanded clay concrete and plank floors.
To install a new screed on the floor slabs, a sand-cement mortar of 3:1 composition is made, which is laid on a hard and durable preparation in a layer of up to 3 cm and leveled with a rule or a trowel along pre-installed guide rails. The surface of previously made screeds must be clean and smooth. If necessary, the screed can be leveled by laying a new layer of cement-sand mixture with a composition of 1:2. Permissible base humidity is no more than 10%.
The most labor-intensive process is considered to be the process of preparing the bases for gluing linoleum on plank floors made on floor slabs.
Floor sound insulation diagram.
They should be quite tough. The base boards should not sag. Before gluing linoleum, the base of the floor must be well treated: the lumber must be dry, planed, treated with an antiseptic or drying oil. All cracks must be filled, cleaned and primed.
When constructing a base made of fiberboard or chipboard, it is also necessary to ensure the rigidity of the base under the slabs with mandatory grouting of the joints between them. The slabs are screwed to the wooden base of the floor with screws, their caps are well sunk into the material, and the slabs are glued to the concrete or cement-sand screed with hot bitumen. The surface of the fixed slabs is leveled by smoothing out the bulges, sealing the seams with mastic, priming and filling with oil putty. Then lay linoleum.
We lay plywood sheets on the joists
Sometimes plywood is used not as a layer between concrete and floorboards, but as a finishing floor material. This is a fairly economical way to install a wooden floor on a concrete surface with your own hands.
This plywood floor makes it possible to level and insulate the floor, as well as hide all utility lines. The installation procedure is the same as when laying boards on joists. The only difference is that for reliability, a perpendicular beam should be mounted to increase the load-bearing coefficient.
Plywood floor arranged on joists
Laying wooden floors using sheet plywood:
- The sheets are attached to the joists with a seam shift.
- The gap between the sheets must be at least 2 mm.
- The distance between the fastening screws should be no more than 25 cm.
- For fastening, you should use self-tapping screws with flat heads, and when screwing them in, they should be recessed into the material.
On a note! If bulk thermal insulation material is used, then plywood can be laid without installing a cross beam using liquid nails.
Advice from experienced people
To prevent the plywood sheets from changing their dimensions after laying and flying like a helicopter, perform a few simple operations:
- Keep the sheets in the room planned for flooring for about 7 days.
- Store sheets horizontally only.
- If you plan to use the material in an unheated room, then it is worth impregnating the sheets several times with a polyvinyl acetate-based primer.
Plywood should be stored horizontally
Marking
Not all plywood should be used for floors. Depending on the number of layers, as well as on the composition of the glue and impregnation, the properties of the resulting material vary. What plywood of any grade has in common is the property of uniformly distributing physical load over the entire area of the slab.
When purchasing, pay attention to the markings on the sheets:
| Marking | Designation | Characteristic |
| Variety | E, I, II, III, IV | Indicates the structure of the sheet gluing, the quality of the front and back layers |
| Moisture resistance | FSF | It has an increased level of water resistance, strength and wear resistance. Not for use in residential areas, toxic. |
| FC | It is not highly resistant to moisture, but will remain intact when exposed to water for 24 hours. | |
| FKM | Highly water resistant material | |
| FBA | The most environmentally friendly material. Will not withstand prolonged high humidity. | |
| Surface quality | NSh, Sh1, Sh2 | not polished; polished on one side; polished on both sides. |
| Environmental friendliness | E1, E2, E3 | E1 - up to 10 mg, E2 - from 10 to 30 mg |
Other markings on plywood indicate that the material does not comply with GOST.
Ceramic tile floors
To install a floor on floor slabs from ceramic tiles, a base is first made - a monolithic screed made of cement with the addition of sand (approximate composition 3:1; 4:1), the installation of which is carried out over a waterproofing layer. When installing a floor on a wooden base, it is necessary to stick waterproofing on the flooring with hot bitumen mastic, then put a reinforced mesh and put the mortar over it. To install the screed, you should use beacon wooden slats installed level along the walls of the room. Place the prepared solution between the slats. The horizontality of the screed is checked by the rule, the ends of which must rest on the lighthouse slats. After the solution has hardened, the slats are removed. The remaining grooves are filled with solution.
Scheme of floor covering and insulation.
Before laying the tiles, they must be sorted by size and color. Lay out the floor according to the selected pattern of the future covering, after which you should check the rectangularity of the room with a cord, stretching it diagonally from corner to corner, and then determine the width of the frieze and lay two mutually perpendicular rows according to the pattern dry. The distance between the tiles when laying them should be no more than 2 mm.
If the tiles do not fit completely, they can be cut and laid in a row located closer to the wall. Lighthouse tiles are laid according to the marks made on the clean floor. Then corner, intermediate and frieze beacons are installed along the cord and ruler. The prepared mortar is used to seal and lay the first row of tiles. After laying the frieze rows, they begin laying the tiles of the main floor covering pattern. In order not to step on already laid tiles, they begin to be laid from the far wall.
The solution used should be of a plastic consistency, and it is advisable to lay it in an even strip on several rows of tiles at once .
Having laid the tile on the mortar, you should slightly settle it with light blows of a trowel or hammer on the block placed on top. Checking the horizontality of laid tiles is carried out as a rule. The seams between them must be free of mortar. Two days after laying the tiles, they are filled with a creamy solution of cement in water, having previously cleaned the surface. The infusion is carried out 2-3 times, as the solution shrinks. Remains of the solution are removed from the surface immediately after completion of work by wiping the tiles with moistened sawdust. Cover the laid tiles with moistened sawdust in a layer of 15-20 cm, and, periodically moistening them, achieve good hardening of the solution.
Flooring methods
Before laying a wooden floor on concrete, it is necessary to study existing laying technologies and choose the most optimal option. Wooden boards can be laid on plywood or joists, or glued directly to the concrete.
Installation with glue
In this case, the boards are laid directly on the concrete - the simplest and most popular method. For work, it is best to choose polyurethane-based glue. First you need to measure the room, cut the boards to the calculated length in advance, then cover the base with glue with a layer of maximum 3 millimeters, level the composition with a notched trowel.
Next, the lamellas are laid, and the boards must be pressed against the concrete over the entire area. The material must be joined tightly; to facilitate the work, special tightening belts are used. A gap of about 15 millimeters is left between the floor covering and the wall.
Installation on joists
The floor in this case is attached to special rectangular beams - logs. The method is more complicated than gluing and involves working with thick boards at least 20 millimeters thick. First, logs are attached to the concrete screed using ordinary dowels in increments of 25-30 centimeters, then they are leveled and the protruding parts are removed with a plane (the permissible deviation is a maximum of 2 millimeters).
A special soundproofing lining made of fiberboard is installed between the wall and the floor. You can fill the free space between the joists with thermal insulation material (mineral wool or expanded clay are best suited). Then the boards are attached to the joists with self-tapping screws. It is better to avoid nails, as they will become loose over time, causing the floor to creak.
The main advantage of installing a wooden floor on a concrete base along joists is the ability to lay any communications under the layer, insulate, and soundproof the base. But the cost of this type of floor is much higher compared to other options.
Plywood base
If it was decided to install floors on a concrete base (wooden) using this method, the order of work is as follows. First, standard sheets of plywood are cut into squares with sides of 40/80 centimeters, they are carefully sanded, laid in the direction of the future coating, leaving a gap of 4 millimeters between them.
The masonry process is reminiscent of brick laying - staggered. The sheets are first glued, then securely nailed with dowels. Next, dust and debris are removed from the surface, and boards are mounted to it using self-tapping screws.
Installation of laminated parquet floors
A modern building material for covering floors on floor slabs is laminated parquet. This is an environmentally friendly coating, reminiscent of wooden parquet, which consists of several layers and is very convenient to use. It is made of dense, waterproof fiberboard boards, covered with a layer that imitates wood. Dimensions of the planks: length – 1.2-1.7 m, width – up to 18 cm, thickness – from 6 to 14 mm. The laminate planks are coated on top with acrylate or melamine resin to protect them from mechanical damage.
Advantages and disadvantages of wood
Figure 2. Pine for a wooden floor
Laying a wooden floor at home directly on a concrete base is justified by the excellent characteristics of the natural material:
- natural;
- lasting;
- safe;
- does not deform;
- has good noise and thermal insulation qualities;
- visually attractive;
- suitable for different interiors;
- it is convenient to do the flooring yourself;
- the surface can be varnished or painted;
- wood does not accumulate dust.
The material is not without its drawbacks:
- the cost of the boards is high;
- the condition of the coating is affected by room humidity and temperature changes;
- wood burns well;
- the surface wears out and gradually loses its shine;
- periodically the floor needs restoration.
