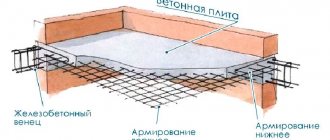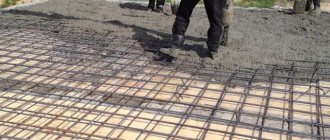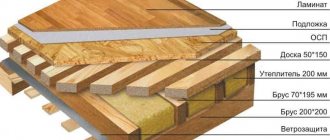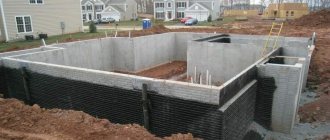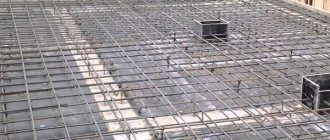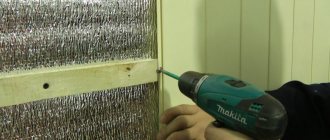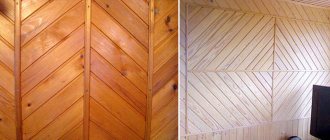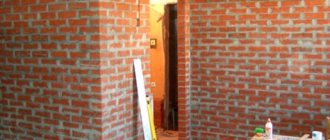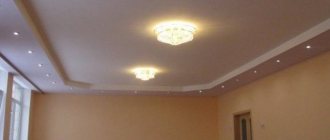The most reliable (but not always appropriate) option for interfloor slabs is a monolithic slab. It is made of concrete and reinforcement. Read about the rules for installing monolithic floors in this article. Analysis of the characteristics of types and applications, installation of monolithic floors.
In what cases is it necessary to install monolithic floors?
Monolithic reinforced concrete flooring is the most reliable, but also the most expensive of all existing options. Therefore, it is necessary to determine the criteria for the feasibility of its design. In what cases is it advisable to install monolithic floors?
- Impossibility of delivery/installation of prefabricated reinforced concrete slabs. Subject to conscious refusal of other options (wooden, lightweight Terriva, etc.).
- Complex configuration in plan with “unsuccessful” arrangement of internal walls. This, in turn, does not allow laying out a sufficient number of serial floor slabs. That is, a large number of monolithic sections are required. The costs of a crane and formwork are not rational. In this case, it is better to immediately move on to the monolith.
- Unfavorable operating conditions. Very heavy loads, extremely high humidity values, which cannot be completely solved by waterproofing (car washes, swimming pools, etc.). Modern floor slabs are usually prestressed. Tensile steel cables are used as reinforcement. Due to their very high tensile strength, their cross-section is very small. Such slabs are extremely vulnerable to corrosion processes and are characterized by a brittle rather than ductile nature of destruction.
- Combining the functions of overlap with the function of a monolithic belt. Supporting precast concrete slabs directly on lightweight block masonry is generally not permitted. A monolithic belt is required. In cases where the cost of the belt and prefabricated floor is identical to or exceeds the price of a monolith, it is advisable to focus on it. When resting it on masonry with a depth equal to the width of the belt, the installation of the latter is usually not required. An exception may be difficult soil conditions: type 2 subsidence, seismic activity, karst formation, etc.
Pouring the solution
The concrete mixture must be poured continuously immediately to the specified thickness.
The concrete mixture must be poured continuously to the specified thickness. To do this, it is better to purchase ready-made concrete in a construction mixer, rather than using homemade concrete (your own preparation). Because the solution, mixed and poured in stages, will not give the required strength to the ceiling.
The solution poured into the formwork must be compacted with a construction vibrator, but being careful not to touch the reinforcement so as not to displace it. The finished monolithic floor slab will dry for about a month. During this time, it is necessary to additionally moisten the concrete, especially in the first week (but subject to hot, dry weather). It is at this time that it is better to cover the monolith with film to prevent it from drying out suddenly and cracking.
Important: covering the first floor with your own hands will cost about 55 USD/m2 of a monolithic slab. The price includes all building materials and bulk materials, as well as the rental of a construction mixer and the purchase of ready-made mortar.
Determining the required thickness of a monolithic floor
For bending slab elements, over decades of experience in the use of reinforced concrete structures, the value of the ratio of thickness to span has been experimentally determined. For floor slabs it is 1/30. That is, for a span of 6 m, the optimal thickness will be 200 mm, for 4.5 mm - 150 mm.
An underestimation or, conversely, an increase in the accepted thickness is possible based on the required loads on the floor. At low loads (this includes private construction), it is possible to reduce the thickness by 10-15%.
VAT of floors
To determine the general principles of reinforcement of a monolithic floor, it is necessary to understand the typology of its operation through analysis of the stress-strain state (SSS). The most convenient way to do this is with the help of modern software systems.
Let's consider two cases - free (hinged) support of the slab on the wall, and pinched one. Slab thickness 150mm, load 600kg/m2, slab size 4.5x4.5m.
Deflection under the same conditions for a clamped slab (left) and a hinged slab (right).
The difference is in the moments of Mx.
The difference is in Mu's moments.
The difference is in the selection of upper reinforcement according to X.
The difference is in the selection of upper reinforcement according to U.
The difference is in the selection of lower reinforcement according to X.
The difference is in the selection of lower reinforcement according to U.
Boundary conditions (nature of support) are modeled by imposing the corresponding connections at the support nodes (marked in blue). For hinged support, linear movements are prohibited; for pinching, rotation is also prohibited.
As can be seen from the diagrams, when pinched, the work of the near-support section and the middle region of the slab is significantly different. In real life, any reinforced concrete (prefabricated or monolithic) is at least partially clamped in the body of the masonry. This nuance is important when determining the nature of the reinforcement of the structure.
Reinforcement of a monolithic floor. Longitudinal and transverse reinforcement
Concrete works great in compression. The reinforcement is tensile. By combining these two elements we get a composite material. Reinforced concrete, which uses the strengths of each component. Obviously, the reinforcement must be installed in the tensile zone of concrete and absorb tensile forces. Such reinforcement is called longitudinal or working. It must have good adhesion to the concrete, otherwise it will not be able to transfer the load to it. For working reinforcement, periodic profile rods are used. They are designated A-III (according to the old GOST) or A400 (according to the new one).
The distance between reinforcing bars is the reinforcement pitch. For floors it is usually taken equal to 150 or 200 mm. In case of pinching, a supporting moment occurs in the support zone. It generates tensile force in the upper zone. Therefore, working reinforcement in monolithic floors is placed both in the upper and lower zones of concrete. Particular attention should be paid to the lower reinforcement in the center of the slab, and the upper reinforcement at its edges. And also in the area of support on internal, intermediate walls/columns, if any, this is where the greatest stresses arise.
To ensure the required position of the upper reinforcement during concreting, transverse reinforcement is used. It is located vertically. It can be in the form of supporting frames or specially bent parts. In lightly loaded slabs they perform a structural function. Under heavy loads, transverse reinforcement is involved in the work, preventing delamination (cracking of the slab).
In private construction, transverse reinforcement in floor slabs usually performs a purely structural function. The supporting shear force (the “shear” force) is absorbed by the concrete. An exception is the presence of point supports - racks (columns). In this case, it will be necessary to calculate the transverse reinforcement in the support zone. Transverse reinforcement is usually provided with a smooth profile. It is designated AI or A240.
To support the upper reinforcement during concreting, bent U-shaped parts are most widely used.
Installation of floor reinforcement.
Pouring the floor with concrete.
Installation of formwork
In order for the monolithic floor slab to have a uniform surface from the ceiling side of the first floor, concrete must be poured into the prepared formwork, which is also called the deck.
In order for the monolithic floor slab to have a uniform surface from the ceiling side of the first floor, concrete must be poured into the prepared formwork, which is also called the deck. Let us immediately note that you can rent and install a professional deck made of plastic and metal, complete with telescopic supports in the required quantity, or you can make a wooden floor with your own hands.
Important: if you install the formwork yourself, you should take boards 25-35 mm thick. At the same time, they are knocked down end to end so that there are no gaps. Plywood must have a thickness of at least 20 mm.
The formwork installation work is carried out in the following order:
Installation instructions for a monolithic strip foundation
- First, the supports are installed in increments of 1 meter from each other. In this case, the support pillars can recede 20 cm from the walls. Both telescopic pillars, which can be adjusted in height, and beams with a cross-section of 80-150 mm can be used as supports. Note that telescopic supports are preferable, since they are able to withstand heavy weight and not deform, as sometimes happens with timber. The cost of one support will cost approximately $2-3.
- All installed supports are connected by longitudinal beams - crossbars. The formwork will rest on them. Crossbars can be made from channel or I-beam.
- A horizontal formwork is placed on top of the crossbars, the edges of which must fit exactly with the walls so that there are no gaps left.
Important: the height of the supports must be adjusted so that the top edge of the plywood sheets fits exactly with the top edges of the perimeter walls of the house.
- Now the vertical sides of the formwork are installed. They should protrude 15 cm from the inner edge of the walls. The height of the vertical formwork must correspond to the design height of the ceiling.
Important: all verticals and horizontals of the formwork are checked using a level.
Monolithic floor thickness
In accordance with the calculations performed, we can recommend, for the installation of monolithic floors, in private houses, a floor thickness of 150 mm, for spans up to 4.5 m and 200 mm up to 6 m. It is not advisable to exceed the span of 6m. The diameter of the reinforcement depends not only on the load and span, but also on the thickness of the slab. The often installed fittings with a diameter of 12 mm and a pitch of 200 mm will form a significant reserve. Usually you can get by with 8mm at 150mm pitches or 10mm at 200mm pitches. Even this reinforcement is unlikely to work to the limit. The payload is assumed to be 300 kg/m2 - in a home it can only be formed by a large closet completely filled with books. The actual load in residential buildings is, as a rule, significantly less.
The total required amount of reinforcement can be easily determined based on the average reinforcement weight coefficient of 80 kg/m3. That is, to install a floor with an area of 50 m2 with a thickness of 20 cm (0.2 m), you will need 50 * 0.2 * 80 = 800 kg of reinforcement (approximately).
In the presence of concentrated or more significant loads and spans, the diameter and pitch of the reinforcement specified in this article cannot be used for constructing a monolithic floor. Calculations for the corresponding values will be required.
Prefabricated monolithic base
The combined option involves the use of porous or polystyrene concrete panels followed by screeding.
Advantages:
- increased thermal insulation;
- reduced base weight;
- installation without the use of lifting devices;
- accelerated pace of work.
Flaws:
- increased labor intensity of laying the heat insulator;
- reduced span length;
- increased level of expenses.
In order to increase the safety margin of the insulated base, a reinforcement cage is placed before pouring the concrete.
