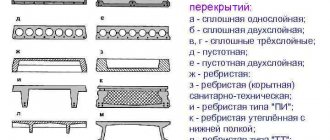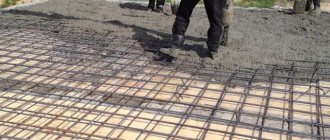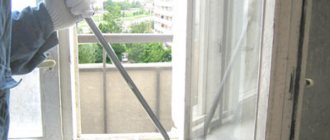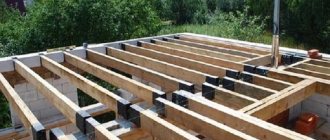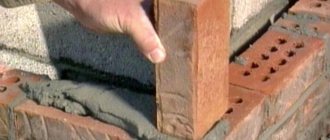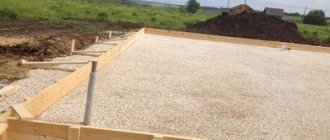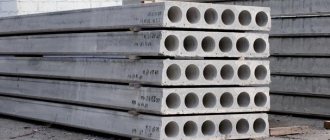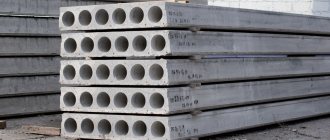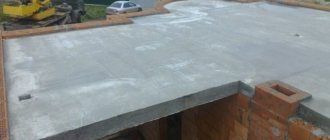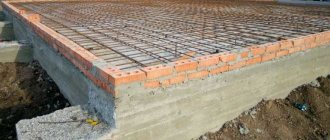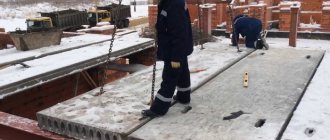An important stage in the formation of a horizontal load-bearing surface of a floor made of reinforced concrete products is the anchoring of floor slabs. Its purpose: fixing individual slabs to each other, as well as connecting them to load-bearing walls to eliminate the possibility of structural destruction under certain types of impact. The joints are subsequently sealed with cement-sand mortar to avoid corrosion of the metal bonds. SNiP II-22-81 in paragraphs 6.35-6.39 determines the need to tighten the slabs to prevent their displacement.
Fastening and anchoring floor slabs
Overlap
- a horizontal structural element that divides a building into floors and transfers the load from its own weight, people and equipment to walls, beams and columns.
By location in the building:
- prefabricated reinforced concrete;
- monolithic reinforced concrete;
- laid on steel or wooden beams.
- strength;
- rigidity;
- soundproof;
- industrialism;
- efficiency.
Special requirements for floors
- waterproof;
- incombustibility.
The floor structure consists of floor slabs and a floor laid on them. Hollow-core reinforced concrete slabs are manufactured at the factory with a length of 2.4-7.2 m, a width of 1-1.8 m, and a thickness of 220 mm. The slabs come with round
,
oval
and
polygonal
voids, more often used with round ones. These slabs rest on two sides. They are laid on load-bearing walls along a layer of mortar.
Support depth of floor slabs
- on brick walls 90-120 mm; support of up to 250 mm is allowed on external walls;
- on panel walls 50-90 mm.
Slabs with a span of 9-12 m, 300 mm thick are used in the floors of public buildings (rarely).
Anchoring
- fastening floor slabs to each other and to external walls.
Anchoring and sealing the joints between the slabs with M100 cement-sand mortar creates a hard drive that turns the building into a spatially unchangeable system. The anchors are placed across the slab, but no more than 3 meters from each other.
Marking PK60.12 (length 6000 mm, width 1200 mm, multi-hollow).
Hollow-core slabs are used in buildings with either longitudinal or transverse load-bearing walls, because The slabs rest on two sides.
Solid, flat single-layer reinforced concrete slabs are slabs of constant cross-section with the lower surface ready for finishing, and the upper surface ready for flooring. They are used in panel buildings with a cross arrangement of load-bearing walls. Length 3.6-6.3 meters, width 2.4-7.2 meters, thickness 100 mm (for multi-layer flooring), 160 mm. Flat slabs are supported along the contour (on 3-4 sides), the support depth is 50-90 mm, i.e. the slab does not reach the axis of the wall by 10 mm.
Anchoring - fastening the slabs to each other and external walls with anchors in the form of rods, brackets (6-12 mm in diameter) or metal plates.
Marking P36.24 (length 3600 mm, width 2400 mm). The letter designation P is a solid slab, PC is a multi-hollow slab.
They separate heated rooms from basements and technical underground. The load-bearing part is a hollow-core or solid floor slab, on top of which thermal insulation from loose, slab or monolithic insulation is laid. A cement-sand screed is placed on top - preparation for the floor.
They separate the premises of the upper floors of the building from unheated (cold) attics.
A vapor barrier (rolled materials or bitumen mastic) is installed along the top of the ceiling, which protects the overlying insulation from moisture from the warm room. Insulation made from any materials (loose, slab, monolithic) is covered with a protective screed on top.
The protective screed protects the insulation from atmospheric moisture.
Floors in sanitary facilities and wet rooms are waterproofed - 2-3 layers of rolled materials on mastic. In places where the surface of the waterproofing carpet adjoins the walls, strips of waterproofing are glued and raised 150-200 mm higher.
The waterproofing is protected from above with a cement-sand mortar screed.
In buildings with longitudinal load-bearing walls
slabs
of a solid section
with a thickness of 160 mm, supported on 2 sides or hollow-core slabs with a thickness of 220 mm are used.
In buildings with cross load-bearing walls
Use
solid-section
the size of a residential cell (room), supported on three to four sides.
P 63.42 - solid; PC 63.15 - multi-hollow.
4 - standard size; P - floor slab; 63 — nominal length, dm.; 30 — nominal width, dm.; 16 — thickness, cm; 5.8 - the value of the design load without taking into account the dead weight of the slab, 100 kgf/m² L - from lightweight concrete; 1 - abbreviated brand of slab.
The slabs are anchored to each other and to the external walls. For this purpose, they provide special editions. For electrical wiring, the slabs have channels with a diameter of 20 mm.
Anchoring methods
The floor slabs are anchored to each other with reinforcement. It is attached by welding to the mounting loops of the laid floor slabs. The connection between slabs and walls is carried out similarly using L-shaped reinforcing bars.
It happens that there are no mounting loops in products. Then an embedded plate is installed in the seam between adjacent products, to which an anchor rod made of class A III reinforcement is welded. The parameters of the plate are 10x5 cm with a thickness of at least 0.5 cm. Then the seam is filled with concrete.
Ring anchor. This is the clamping of floor slabs around the perimeter with a monolithic reinforced belt. Its design is similar to a seismic belt or reinforced belt - it involves installing formwork, manufacturing a reinforcement frame and pouring concrete mixture. The reinforcement in the ring anchor is placed overlapping lengthwise by 40-50 cm and connected with knitting wire.
How to lay floor slabs on a foundation
The easiest and fastest way to form a floor between the first floor of a private house and the basement is to lay reinforced concrete slabs. Despite its apparent simplicity, the process actually requires special attention and knowledge of the nuances of the construction operations being carried out. Plus, installation is considered costly because they cannot be installed without a crane. This will require three or four assistants. And you will have to pay for all services. But you can do laying floor slabs on the foundation with your own hands. We will tell you how to do this correctly below.
Recommendations for anchoring floor panels
An anchor is a metal fastener designed to connect building structures by screwing or embedding into brick, concrete or masonry. It is used for the construction of any objects: baths, garages, multi-storey and private houses, factories and others. Anchoring of floor slabs is carried out in brick, reinforced concrete, foam and aerated concrete buildings; it makes them more reliable and prevents premature destruction.
A foundation bolt is a strong fastening in the form of a rod with a thread at the end. Designed for ordinary buildings, for the construction of dams, nuclear power plants.
Moth bolt - a screw for fixing bases with low load-bearing capacity.
The fastening connection is held in the structure in 3 ways:
1. With the help of friction created due to the presence of a spacer in the form of a metal collet or plastic dowel. 2. Using a stop. Being in different planes, the refracted anchor experiences compensatory loads. This is the working principle of foundation bolts. 3. By gluing. The rod immersed in the monolith is easily held in the structure, thus anchoring the floor panels to each other.
In construction, a combination of all of the above options is most often used.
The walls are fastened to the slabs and to each other using rods, brackets and special metal plates. Anchors are made of stainless or galvanized steel. First, they install a box with floor slabs, then they begin to strengthen it. Stainless steel is used for outdoor work and in areas of high humidity.
Each floor of the floor, including the basement and attic, should be anchored so that the building can last longer.
Strengthening the anchoring of reinforced concrete floor slabs in walls made of foam concrete or aerated concrete allows increasing their load-bearing capacity.
If such a building collapses during an explosion or earthquake, the people in it will have a greater chance of salvation, since the floors will not be able to quickly stack on top of each other.
Rules and technology for installing floor slabs
The whole process can be divided into four stages:
- preparing the horizontal plane of the foundation on which the slab blocks will be laid;
- ceiling installation;
- fastening to the foundation, this process is called anchoring;
- sealing gaps and technological holes.
Preparatory stage
Regardless of what materials the strip foundation was built from, there is always a high probability that its upper horizontal plane has a drop and unevenness. We need to get rid of them. How to do this depends on the magnitude of the difference.
- If this value is small, up to 5 cm, then leveling is carried out with a cement-sand mortar with or without the addition of crushed stone. In this case, the crushed stone must be of a fine fraction. A reinforcing mesh must be placed in the poured layer.
- If the difference is 5-10 cm, then leveling is carried out with bricks.
- If the value is more than 10 cm, then the foundation plane is leveled with a concrete reinforcing belt, which is poured into the installed formwork.
In order not to do all this, you just need to accurately construct the foundation structure. Pay special attention to the horizontal position of the upper plane.
Installation of slabs
Before laying floor slabs on the foundation, you need to understand their layout. There are rosary beads
standards that must be taken into account.
- If a concrete foundation was poured, or it was assembled from foundation blocks, then the size of the support of the floor slabs on the foundation should not be less than 6 cm.
- If the foundation is a brick structure, then the support should not be less than 12.5 cm.
- The first and last slabs should not be laid on walls that are located along the slab products themselves. Be sure to leave gaps up to 25 cm wide, which will later need to be filled.
Distance between floor slabs during installation
The cross-section of a reinforced concrete slab is a trapezoid. Therefore, from the basement side there will remain a fairly wide
gap. It will need to be filled with cement mortar. But in order to reduce the consumption of cement-sand mixture, it is necessary to lay the floor slabs correctly, namely closer to each other. The maximum possible distance between them is 2 cm. There is no need to delay sealing the seam. They quickly fill with garbage, which will be difficult to remove.
How to fill the gap correctly:
- Place the board on supports on the basement side.
- You can tie it with wire to reinforcing bars laid across the gap on top of the ceiling.
- Place insulation in the gap, usually using polystyrene foam.
- Pour the prepared mixture.
The gaps between the edges of the foundation and the slab material are filled with concrete mortar, in which fine crushed stone is used.
To do this, formwork must be constructed around the entire perimeter of the house. You can seal it with bricks or wall blocks made of different types of concrete. To do this, piece wall material is laid with one edge on the foundation, the other on the laid slabs. It is the second option that is used more often today, because brickwork can be converted directly into raising the wall. This reduces the time it takes to build the walls of the house. In addition, pouring concrete into formwork, that is, the first option, is a process with drying of the solution, which can last up to a month. After which it can be loaded with wall materials. That is, this method takes longer.
The main stages of covering a building with slabs
Laying of reinforced concrete slabs is carried out in the following order:
- Precast concrete products are slung and transported by a crane operator to the assembly point.
- The elements are placed on a layer of cement mortar 20-30 mm wide, supported on 2 short sides. The depth of support on the walls is 120 mm; the plan may have a new value, calculated taking into account the composition of the load-bearing wall frame and the presence of a seismic belt.
- The laid slabs are checked - the difference in distances between the slabs should not exceed 20 mm. Inconsistencies are removed with a screed.
Anchoring begins as soon as all reinforced concrete slabs are installed.
How to properly anchor floor slabs
Laying the slabs is not all. It is necessary to fasten them together, for which a steel round timber with a diameter of 10-12 mm is used. Reinforcement cannot be used, it is hardened, and therefore will not withstand vibration loads, especially the welding area.
- Make holes in the slabs closer to the ends, get to the reinforcement frame.
- Bend its elements located transversely towards each other. That is, from one plate to another.
- Cut rods from round timber so that their length is equal to half the distance between the holes in the two slab elements, plus 20 cm.
- On each rod, bend a 10 cm long end into a hook.
- One rod is hooked onto the reinforcement frame of one slab, the second onto the adjacent one.
- Both rods are joined to each other in the same plane so that their connection occurs with an overlap of 10 cm. Carry out the joining with an interference fit to each other.
- Weld the overlap area using electric welding.
The installation pattern of anchors can be different: crosswise, parallel to each other in the transverse direction, in pairs, individually. If a balcony is planned in the design of a private house, then it would be good to anchor the floor to the balcony. That is, it becomes possible not to connect it with round timber to the foundation.
Video: anchoring floor slabs
Anchoring to the foundation is rarely done. They don’t do this at all if the structure is made of concrete blocks. If the slabs are laid on a brick base, then anchoring will also be difficult. It is optimal if the foundation structure is a concrete strip with a reinforcing frame inside. To do this, even at the stage of pouring the solution, steel embedded parts are attached to the reinforcing mesh or grid. It could be a strip, corner, pipe or even fittings. It is to the mortgages that the anchors are attached.
If the foundation part of the house is built from individual FS concrete blocks, then it is necessary to pour a reinforcing belt over them, which is often called a seismic belt. And it is precisely this that is already anchored. That is, not to the belt itself, but to the reinforced frame that is embedded in it. Here, just as in the previous version, metal parts are laid to which the anchors will subsequently be attached.
Recommendations for anchoring floor panels
An anchor is a metal fastener designed to connect building structures by screwing or embedding into brick, concrete or masonry. It is used for the construction of any objects: baths, garages, multi-storey and private houses, factories and others. Anchoring of floor slabs is carried out in brick, reinforced concrete, foam and aerated concrete buildings; it makes them more reliable and prevents premature destruction.
A foundation bolt is a strong fastening in the form of a rod with a thread at the end. Designed for ordinary buildings, for the construction of dams, nuclear power plants.
Moth bolt - a screw for fixing bases with low load-bearing capacity.
The fastening connection is held in the structure in 3 ways:
1. With the help of friction created due to the presence of a spacer in the form of a metal collet or plastic dowel. 2. Using a stop. Being in different planes, the refracted anchor experiences compensatory loads. This is the working principle of foundation bolts. 3. By gluing. The rod immersed in the monolith is easily held in the structure, thus anchoring the floor panels to each other.
In construction, a combination of all of the above options is most often used.
The walls are fastened to the slabs and to each other using rods, brackets and special metal plates. Anchors are made of stainless or galvanized steel. First, they install a box with floor slabs, then they begin to strengthen it. Stainless steel is used for outdoor work and in areas of high humidity.
Each floor of the floor, including the basement and attic, should be anchored so that the building can last longer.
Strengthening the anchoring of reinforced concrete floor slabs in walls made of foam concrete or aerated concrete allows increasing their load-bearing capacity.
If such a building collapses during an explosion or earthquake, the people in it will have a greater chance of salvation, since the floors will not be able to quickly stack on top of each other.
Questions about diagrams from the Reinforced Concrete Design Manual
The first group of questions in the figure below:
- Is L₀/10 suitable for fig. 104v?
At one time I asked myself a question, and came to a clear conclusion - there is an error in the drawing. There is a clear rule: when pinched, the upper reinforcement should fill 1/4 of the span, and when hinged, 1/10. This is explained by the fact that when pinched into the support zone at the top it is stretched (this is how the bending moment acts), and the stretched zone needs to be reinforced. And with hinged support, the moment is zero, there is no stretching, but the design rule comes into force, and we still reinforce a small area near the support. The fact is that we cannot create an ideal hinge that completely allows unhindered rotation in structures - the slab is pinched a little, and in its upper support zone, minor, but still stresses arise, cracks can arise, and therefore we reinforce the slab , but only at a length of 1/10 of the span.
- Is it necessary to bend the reinforcement into the lower zone?
No, not necessarily. This solution is associated with savings; it is described in paragraph 3.135 with reference to Fig. 104 (in general, I highly recommend that all figures in the manual be considered together with the text that refers to them). Lower reinforcement is required in the span, but it is not necessary to bring all of it to the support - part of it is bent into the upper support zone.
- What if the height of the floor slab is greater than the thickness of the wall?
In general, the condition for a hinge is that there should be a square b = h on the support, then the plate rests securely (does not slip) and rotates without pinching.
What height are the main slabs? From 60 to 250 mm, right? That is, the depth of support should also be from 60 to 250 mm. But here the rule for anchoring the reinforcement also intervenes - we cannot place it on the support by less than 100 mm, that is, in fact, in the case without welding, our support is from 100 to 250 mm (there are exceptions, but it is better to avoid them).
If the slab rests on the masonry, then I very much doubt that the masonry will be less than 250 mm - then it is no longer a load-bearing wall. If it is reinforced concrete, then it is possible to move on to pinching the slab, and the issue will be resolved.
- Why in Fig. 103 L/4, and in Fig. 104 L/10?
There is an error in Figure 104: either there should be L/4, or it needs to be shown that the slab is hinged on the beam. In general, if there are doubtful aspects and there is no way to figure it out, it is better to take the worst option (this applies to the use of current standards).
