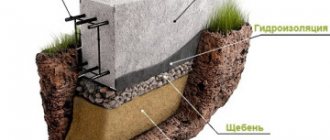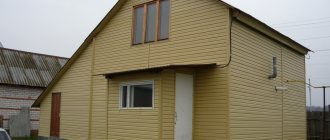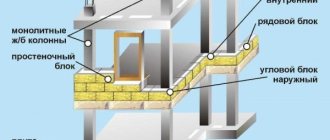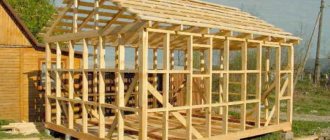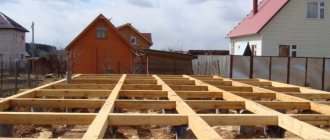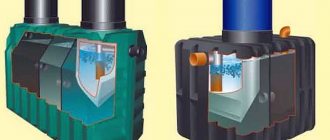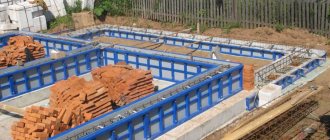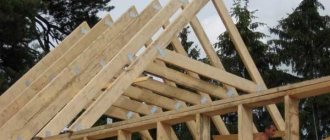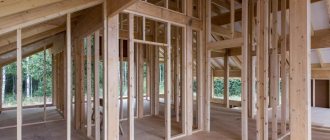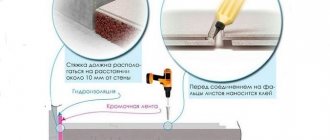Why did the project of a house made of aerated concrete become a Finnish classic?
Zapp_BranniganFORUMHOUSE Member
First, a little history - I’m from Moscow, but for work I’ve been living in the center of Riga for 6 years. The idea to build and leave the city was born 3 years ago - I desperately wanted to go to nature. A plot of land was immediately purchased near Riga, not far from the sea, with a total area of 16 acres in a cottage community under construction for 150 houses. The only communications in the village are electricity, lighting and roads. Water and sewerage are autonomous.
After acquiring the land, Zapp_Brannigan spent another year searching for information, comparing different design and architecture options, considering the number of storeys, the location of the house on the site, and other important points. The result of the brainstorming was the following concept:
- a one-story house with an area of about 150 m², L-shaped, with a terrace;
- foundation – insulated Swedish slab;
- wall material – aerated concrete block.
Having decided on what he wanted, Zapp_Brannigan ordered the project, agreed and began searching for a contractor, discussing estimates and the final budget. Based on the results of this stage, which included a comparison of terms and prices, and visits to the sites of potential contractors, three factors with a minus sign were revealed:
- the final price per square meter is significantly more expensive than planned;
- construction time - it’s clear that it’s not fast, but not that fast;
- quality of workmanship means there is a very high probability of carelessness and construction errors, and the material is sensitive to “crooked hands.”
The last point forced us to change our approach and pay attention to factory-made options: concrete panels, house kits made of laminated veneer lumber, frames, etc. But Latvia, in terms of the quality of construction, production culture and professionalism of workers, has not moved far from domestic realities, due to why a non-standard decision was made.
Zapp_BranniganFORUMHOUSE Member
After processing a huge amount of information, I finally made a decision on the house - it will be a frame house entirely using Finnish technology, already produced with block walls at a factory in Finland and assembled on site. The foundation is standard, UFF - an insulated Finnish foundation as recommended by the factory, windows and doors are already in the walls. The rest, of course, is already in place.
The advantages of such a change of direction.
- The cost of a finished square with finishing at the “bring in furniture and move in” stage is 980 euros, when for a similar one, but made of aerated concrete, companies were rolling out a price tag of 1,400 euros.
- Time frame – 8 days directly for assembling the box, and three months for the entire cycle (foundation, engineering, finishing).
- Maximum “foolproofing” - bad materials, poor installation of thermal insulation, joints “everyone is fine.” Plus, dry wood of CE24 quality after chamber processing.
Features of Finnish technology
The variety of approaches to frame house construction can be divided into two categories: American and Finnish . The first technology involves preparing, cutting and installing wall panels at the construction site.
According to the Scandinavian method, the main part of the structural elements is manufactured at the factory. The workshop carries out cutting, fitting of parts, and sometimes complete assembly. The finished house is installed on a foundation or assembled from individual modules on site.
In addition, Finnish technology has other features:
- Effective thermal insulation. Particular attention is paid to the issue of insulation - the thickness of the wall pie reaches 25 cm. Natural materials play the role of a heat insulator.
- Self-supporting roof. The roof structure is truss-truss, which gives freedom in the internal layout.
- House siding. For lining walls, fibreboards and moisture-resistant plasterboard for facade work are mainly used.
- Frame with crossbars. To relieve the load from window openings, vertical jumpers are installed. The insertion of the crossbar allows you to do without window headers and double top trim, inherent in American technology.
The layout of a house in Finnish is based on two main principles: rationality and comfort. Scandinavian projects are thought out to the smallest detail - space is used as efficiently as possible.
Finalization of the project
The project has not undergone any fundamental changes - the same one floor, shaped like the letter L, 146 m around the perimeter, with a cold attic. But not on an insulated slab, but on an insulated tape, with insulation of the attic floor with a layer of 400 mm, cement-sand tiles, and finishing with dry boards, also made in Finland. Heating is planned with a heated floor system from an air-to-water heat pump.
We adapted to the frame a project that was already available at the partner company of the Finnish plant, which will produce the house kit. We got three bedrooms, a dressing room, two bathrooms and a large kitchen-living room with second light.
Plus, the project included a guest house of 40 m² and a carport for two cars between the houses.
But the canopy and the second house are a prospect for the future; a residential building will be realized first. It will take about two months to produce a house kit according to the project.
Stages of construction: requirements and nuances of building a house
The entire technological process can be roughly divided into several main stages. We will describe the features of the choice of structural elements and provide a general diagram of the construction of a Finnish house.
Selecting and laying the foundation
Scandinavian frame houses are usually installed on two types of foundations:
- floors on the ground or insulated Finnish foundation - UFF;
- insulated Swedish stove - USHP.
UVF. Prefabricated strip foundation made of 3-4 rows of expanded clay concrete blocks. Base dimensions: width – 20 cm, height – 60-80 cm.
UFF arrangement diagram:
- Laying a shallow strip foundation. It is carried out around the perimeter of the house on top of a sand and gravel cushion. Tape width – 25-30 cm.
- Waterproofing the base and constructing a plinth made of brick or foam blocks.
- Backfilling the fenced area with gravel, insulating it with foam boards.
- Installation of “warm floors”, laying water supply and sewerage pipes.
- Pouring with concrete screed.
Useful: Energy-efficient (energy-saving) house: theory and practice
of USP. An integrated system consisting of a foundation body, a drainage layer, a heat-insulating blind area and utilities. The house is mounted on a slab surface prepared for the finishing floor. Disadvantages of angle grinders: high cost of installation on slopes, low base.
When constructing a compact building, for example, bathhouses or country houses, a block or strip foundation is used.
Nuances of frame construction
The optimal base for the supporting frame is a dry planed board. An alternative, more affordable material is laminated veneer lumber. In Scandinavian technology, unlike Canadian technology, frame variability is allowed. Offers from different construction companies may differ in the implementation of individual elements and connecting points.
Large companies offer something like I-beams for racks - this solution reduces the likelihood of the formation of “cold bridges”. An interesting option is composite beams combined with low thermal conductivity material.
The use of racks with a “thermal break” improves the thermal efficiency of the house, but increases the construction budget. A more economical method is to use conventional rectangular beams.
In Finnish buildings, double racks are not installed near window openings. You can refuse reinforcement, since a crossbar made of LVL timber is installed between the top trim and the window lintel. Ply veneer resists horizontal loads better than other lumber.
Exterior cladding materials
Slab finishing of the frame in American housing construction adds rigidity to the structure - continuous cladding of OSB boards is used. In Finnish technology, this approach is used extremely rarely. Three cladding methods are popular among Scandinavians:
- Fiberboards (Fiberboard). Sheet material is inferior to OSB sheets in terms of strength, but superior to them in sound and heat insulation properties. Popular brands of fiberboard: Izoplat, Beltermo, Shteiko. Characteristics of the plates: thickness – 25 mm, thermal conductivity – 0.037 W/m*K.
- Facade gypsum board. Gypsum fiber sheets differ from fiberboard in their more affordable cost, better strength and fire safety, but are inferior in thermal conductivity - 0.3 W/m*K. The material provides the required rigidity to the frame and at the same time acts as a wind barrier.
- Jib and plywood. Plywood sheets with increased moisture resistance and a thickness of 10 mm are used, marked FSF. According to the technology, rigidity is achieved through slabs and jibs mounted in the corners of the house. The rest of the walls remain without sheathing - only a windproof membrane is installed.
The last option is the cheapest, but is not suitable for cold regions. With this solution, the thermal efficiency of the building deteriorates significantly.
Wall pie: insulation and insulation
In Scandinavian construction this issue is given special importance. Insulation width according to technological standards: 250 mm - walls, 300-500 mm - ceilings and attic.
Fibrous thermal insulation materials are used - mineral wool is placed in wall panels, and ecowool is used to fill horizontal surfaces of floors and insulate roofs with a gentle slope. The role of vapor barrier is assigned to special membranes or ordinary polyethylene 200 microns.
Typical “wall pie” scheme :
- facade finishing with wood;
- ventilated space;
- fibreboards or façade plasterboard;
- frame with a layer of thermal insulation;
- vapor barrier film;
- additional insulation along the horizontal sheathing;
- rough interior finishing - sheets of plasterboard or lining.
External and internal finishing
Scandinavians prefer different wood materials when cladding facades. Particularly popular are block houses, linings and planks. Less commonly used is smart sidedig, a composite material based on moisture-resistant oriented strand board. The outer side of the panel is an imitation of the relief texture of wood.
Useful: Advantages and features of building a frame house with a bay window
Plaster, vinyl siding, thermal panels and facade bricks are rarely found in the exterior decoration of Finnish houses. These techniques are used in no more than 10% of cases.
Features of arranging a wooden facade:
- A prerequisite is the presence of a ventilation gap.
- The Finns do not attach the cladding hidden, but along the outside of the panel. This solution further enhances the structural rigidity of the building.
- The cladding is usually painted in two stages. The first is priming the wood, the second is painting in 2-3 layers.
An interesting fact is that before painting, the Scandinavians “fluff” the board a little. The presence of pile contributes to the formation of a thicker and more durable protective layer.
The interior design of Finnish frame houses is not much different from the American approach. Typically, walls are sheathed with gypsum board for wallpapering, painting, and wood finishing. Taking into account the characteristics of the foundation and the presence of a “warm floor” system, the first floor is tiled.
Roof technology
The floors and roof structure are based on factory-made trusses. The Finnish-built rafter system is designed in such a way that all the loads are borne by the external walls of the house. Load-bearing partitions in Scandinavian frames are rather an exception to the rule.
Attic and attic floors are also assembled from trusses of impressive size. Structurally, they are made as a single element, formed from the walls of the second floor , the ceiling and the rafter system.
The dimensions and weight of the trusses do not allow the installation to be carried out independently; lifting equipment is used for the work. The rafter system for a compact country house can be assembled on site using factory blanks. The roof frame material is laminated veneer lumber.
Hard and soft materials are used for covering: different types of tiles, seam roofing, etc. A ventilation gap is created under the roofing by installing a counter-lattice made of slats or bars on top of the waterproofing film.
The roof and interfloor ceilings are insulated with mineral wool thermal insulation materials, the minimum thickness of the layer is 30 cm.
Connection of communication systems
Features of arrangement of various engineering networks:
- Heating. The first floor is heated through warm water floors in the foundation, the second and attic floors are heated through radiators. Coolant supply from any water heating boiler.
- Water supply. As in a traditional house, two solutions are possible: a central water supply or water supply from your own source (well, well).
- Sewerage. Sewage pipes are laid at the stage of laying the foundation, the depth is about 0.5-1 m, the slope is 2 cm per linear meter. The diameter of the sewer pipeline is 110 mm. Septic tanks are used to drain and collect wastewater.
- Electrics. The power supply system consists of two networks: internal and external. Supply of current from the pole through the air with mandatory grounding of the input point into the house. The internal system is a complex of sockets, switches, current consumers and a panel. The development of a current distribution circuit should be entrusted to professionals.
- Ventilation. The best option is a supply and exhaust complex with recovery. For a country house for seasonal use, a budget solution is suitable - supply wall valves and mechanical hoods in the kitchen and bathroom.
Finnish houses, compared to frame houses built using Canadian or American technology, are better suited for countries with cold climates . The main principles of Scandinavian housing construction: maximum energy efficiency, practicality and rational use of space.
Box design
The plant produces two versions of house kits:
- Finished walls, right up to facade finishing.
- Also completely finished, but not the entire walls, but smaller fragments - 2.6 m in height and 2 m in width.
According to the first option, it is impossible to deliver large-sized items to the Baltic states; we had to order small-format wall panels. The cake includes a windproof board (MDVP), a frame made of dry boards of the highest quality, insulation, vapor barrier film and gypsum (moisture-resistant drywall with plasticizers). The panel is closed at the ends by a supporting stand; during assembly, the joining is performed through a specialized seal.
The load-bearing board (250 mm) in the frame panels is made with a thermal break - a technology patented by the plant in 1990. Finns even consider wooden frame elements to be cold bridges and in this way reduce heat loss.
Windows and doors with fittings are also installed in panels at the factory - the doors are frost-resistant and made in Finland. The windows are also local, composite, with a wooden profile on the inside, aluminum on the outside, and even built-in blinds.
Features of the stages of construction of Finnish frame houses
Each stage of the construction of such a house involves different variations of materials and technologies. Therefore, the final operational properties and features of the finished building are determined by the competent choice and implementation of each stage of work. The desired budget can also play an important role here, but in this case you need to understand what you can save on and what it is better not to try.
Therefore, before making a decision on a specific project, you need to understand all the features of construction and how they affect the quality of the finished structure.
Foundation, well
The soil on the site is sandy, only 20 cm of sand on top, which was confirmed by geology. According to the project, the Finnish insulated foundation is standard for Finnish houses.
Preparation.
Assembling the formwork, adding a crushed stone cushion, binding and installing the reinforced frame, concreting the “heel” and support columns for the terrace and canopy.
Five days later, when the concrete had gained sufficient strength, the KBB was laid out on the mortar - 7 rows, two of which, after insulation and backfilling, would remain above the ground level as a plinth. We treated the masonry with rubber waterproofing and laid inlets for utility systems.
Insulation of the foundation with PSB slabs in two layers with overlap, using glue, backfilling with sand with layer-by-layer tamping.
Laying the cable from the box underground - 20 Amp, 3 phases.
In parallel, in ten days we drilled a well for water, casing it with a plastic food pipe with a wall of 125 mm, and the outermost upper pipe made of stainless steel with a filter.
What is a Finnish house - features of the development and implementation of projects
What is a Finnish house? It is a building made from environmentally friendly materials with an ergonomic layout and rational use of space. Unlike similar buildings made of brick and concrete, changing the design plan is not difficult. Many architectural elements can be introduced into Finnish house projects, even at the development stage, including:
- Open terraces.
- Balconies of different shapes and sizes.
- Closed verandas.
- Second light and much more.
To ensure that heating equipment and other engineering structures do not violate the design concept, a separate room is allocated for them.
In addition to the boiler room, you can equip a dressing room, laundry room, etc.
There is a lot of information on the relevant forums about how a Finnish house works. Please note that it must be:
- Multiple entrances.
- Maximum free space.
- Minimum partitions.
The main feature of Finnish houses is the sauna. There is no need to build a separate building on the site for it. A room is allocated for the steam room, but it does not disturb the general microclimate
Box assembly, engineer
The house kit was delivered to the construction site on June 19, in two trucks, unloading with a manipulator mainly into the perimeter of the house, and trusses were unloaded nearby. The packaging was sealed, plus the kit included a film that was additionally used to cover the panels after unloading.
Unpacking and assembly began on the second day - the Mauerlat is fixed to the tape through a seal, also included in the package. Assembly according to the design type according to the instructions.
On the third day the perimeter was closed, all that remained was to connect the corner elements.
Day four - installation of corners and internal load-bearing walls.
On the fifth day, 20 tons of dolomite crushed stone were delivered to plan the arrival.
Day six – assembly of three types of trusses. Under the ceiling in the rooms, under the second light with a partially raised beam (height 3.9 m), under the smaller part.
Day seven – lifting and installation of trusses.
The eighth day - strengthening the rafter system, lathing, laying insulating film (also included, designed for three months without a roof).
Day nine – additional fixation of the wind protection with nails.
Tenth day - they delivered and immediately began laying composite tiles. The calculation of the load-bearing capacity of the floors was carried out taking into account the heavy roof covering.
In parallel with the tiles, we began interior work with the laying of sewer pipes, plus we installed a water supply for the guest house.
The project for which the house kit was manufactured also includes an engineering section.
On the fifteenth day, we foamed the seams of the Mauerlat along the entire perimeter, tamped the backfill and installed gutters.
The sixteenth and seventeenth days were spent laying EPS - a waterproofing membrane on top of the compacted backfill, then three layers of EPS, density 150, 50 mm thick.
While construction continues, Zapp_Brannigan also ordered a façade kit from the Finns.
Zapp_BranniganFORUMHOUSE Member
Thin-sawn chamber drying board GOST CE20, grate and counter-lattice, protection against rodents, fasteners, etc. The set will arrive in 2 weeks. The facade board is already completely dried, the pile is raised with a special cutter and primed at the factory within 24 hours. Two coats of paint will already be in place. It will look something like this - but in a different color.
Roof of a Finnish house
The rafter system for a Finnish house is also cut and assembled at the factory. Due to its size, it can be delivered whole (in case of small dimensions) or disassembled (in case of complex design and large dimensions). The most commonly used rafter system is trusses on serrated plates. It is convenient and profitable, simple and quick to install, and also allows you to implement attic floors.
The climatic features of the Scandinavian countries force during construction to carefully calculate the rafter system for snow loads. An important advantage of factory-manufactured trusses is the accurate calculation of loads and factory quality of workmanship.
Roof trusses, as a rule, do not require internal load-bearing walls, which provides great opportunities for implementing planning solutions.
Metal tiles, seam roofing, natural and polymer tiles are used as roofing coverings. The exception is ondulin and other similar materials.
Heating, recovery
He also ordered a heating kit:
- air-to-water heat pump;
- boiler;
- thermal accumulator;
- WI FI control unit;
- strapping and fasteners.
Taking into account the energy efficiency class of the house, it is estimated that on average it will cost about 2,000 rubles per month for hot water supply and heating.
Zapp_BranniganFORUMHOUSE Member
The heat accumulator allows you not to turn on the pump every hour or two or three in cold weather - the system gets its 8-10 degrees from the battery and reheats it once every 12 hours. Saving energy and pump life. To support heating of a warm floor, the battery is enough as a buffer for the eyes. In terms of cost, it costs, like in Russia, my kit, about 400,000 rubles. Installation costs about 40,000 rubles. Even if you order from Poland to the Russian Federation, the price is the same.
Since a high-quality frame house is a thermos with maximum insulation, it must have a ventilation system, and ideally, a recovery system. In this case, we preferred the second option and ordered a recovery system based on an installation with a capacity of 472 m³/h/100 Pa with intelligent automation.
Ventilation duct wiring diagram.
Foundation for a Finnish house
The design of a frame house is relatively lightweight, which is an advantage since it does not require a reinforced foundation. For such a house you can use almost any type of foundation. From Scandinavian practice, we adopted an interesting version of the foundation, called USHP.
An insulated Swedish slab (or briefly, USP) is essentially a slab foundation, which is insulated during its construction (thermal insulation is laid before pouring). All communications are laid directly in the slab, including the warm water floor system. Such a slab is obtained as a ready-made rough base for the floor of the first floor.
But in Russia USP is not used very often. The usual slab foundation (monolithic slab) and pile foundation are much more common.
Interior work
Installation of heated floors.
Semi-dry screed - thickness 80 mm, while the concrete was gaining strength, the floor was periodically wetted.
After the floor had set, we began interior finishing - to avoid cracks and deformations, we added another layer of plaster of Paris to the walls using self-tapping screws and glue with overlapping joints.
Ventilation distribution - air ducts in the attic, exhaust through fungi in the roof, fence - through the entrance in the gable.
Non-load-bearing partitions - metal profile, mineral wool for sound insulation, plaster lining. The frame for the wall-hung kitchen set is covered with especially durable Finnish gypsum, the walls for sinks and wall-hung toilets are also reinforced. The shower is planned to be built-in.
Insulation of the attic - when blown in, the ecowool layer is about 420 mm, after shrinkage 380-400 mm will remain.
Electrical wiring, installation of channels for TV and related extras, complete wiring for alarm sensors.
We have reached the finish line with the walls and ceilings ready for final finishing. Next comes tiling and painting.
Tiling works.
DIY construction stages
You can build a frame house without involving specialists. To work independently, you need to study the step-by-step instructions for constructing buildings using Finnish technology. It includes several main stages.
Construction of the frame
Foundation waterproofing is necessary to prevent concrete from drawing moisture from the soil.
After the foundation is constructed, it is waterproofed to protect it from contact with moisture. There are no strict rules for assembling a Scandinavian frame; work can begin immediately after installing the base or installing the subfloor. The individual frames are assembled horizontally or the racks are alternately attached to the bottom trim board. In the second case, they are temporarily connected by jibs. The classic pitch of the posts is 60 cm. Before construction begins, the lumber is impregnated with an antiseptic composition that protects it from moisture and rot. The joining of the support beam involves cutting grooves and additional fixation with fasteners.
The upper frame frame is single; a crossbar is used to distribute the load of rafters and beams. This is a board that cuts into all the posts from the inside. The load-bearing element evenly distributes the load, so there is no need for reinforcement over window and door openings, as well as for linking the pitch of the beams to the location of the racks. Another detail responsible for strength is the jib. A board with a cross section of 25×100 mm cuts into the upper and lower trim at an angle of 45-60°. For a section 6 m long, two jibs facing in different directions are sufficient.
Installation of ceilings and roofing
Ceilings of a frame house
The ceiling or subfloor of the first floor is assembled from logs. This is a durable beam, laid in increments of 40 cm. Moisture-resistant plywood 18 mm thick or rough boards 50 cm wide are attached to it. The lumber is treated with a moisture-repellent compound. Mineral wool is used to insulate the floor. The material is placed between the joists and covered with a vapor barrier film on top. The finishing layer is made of boards.
The ceiling is arranged in the same way: beams are laid on the top frame, boards, OSB boards or plywood are nailed to them. Rafters are installed on the beams, and sheathing is installed at the pitch required for the selected roof covering. When building a Finnish house with your own hands, the roof is covered with metal tiles, soft tiles, and a seam roof is installed.
Warming and insulation
Semi-rigid basalt wool slabs are used as insulation, which do not lose their shape and are treated with water-repellent impregnations. The insulating material is placed tightly between the posts. On the inside it is covered with a vapor barrier membrane. Slats measuring 45x45 mm are placed on it; if necessary, an additional layer of thermal insulation is installed between them; it is also covered with a vapor barrier sheet. The horizontal surface of the attic floor can be filled with ecowool.
Facade finishing
Lathing and coating of the base.
The boards for cladding are coated with sealant immediately at the factory, painting is planned after the cladding, already on the facade, and adjusted to size on site.
The gables were clad, the eaves were trimmed, and they were painted.
Home improvement
At the end of the main stage of construction, windows need to be installed and finishing done. The use of metal-plastic window structures in a frame house using Scandinavian technology is undesirable. It is recommended to install double frames. The interior is made with single glazing, the exterior (wooden or warm aluminum profile) with double glazing.
There are many options for arranging a facade, but most often they settle on classical technology. The surface of the boards is sanded to absorb more paint. After installation on the facade, they are degreased and primed. Additionally, you can treat the material with antipyrine (protection from fire) and antiseptic (prevents rotting, fungus and insects). The final stage is the use of paint that is resistant to moisture, temperature changes and sunlight.
When building a frame house using Scandinavian technology, it is important to use high-quality components. The blocks must have the same characteristics; there should be no gaps or cracks between the building elements, unless they are provided for by the technology.
Leak test
Although the final finishing and façade remain in progress, the house has already passed the leak test very, very successfully, despite the identified shortcomings.
Zapp_BranniganFORUMHOUSE Member
Today we checked the house for leaks. The air door arrived, first they set the back pressure to 60 pascals, then they inflated the house the same way. We went through a thermal imager. We went through a smoke machine at overpressure. We found two jambs - with double-glazed windows joining, the Finns will fix it. Global conclusions - with a tightness standard of 1.5, my house shows 0.8 - which is twice as good as the basic standards for a frame house with a hand-operated system. As they told me, I have the best performance in two years in their work.
Varieties of Scandinavian buildings
The procedure for constructing frame houses using Finnish technology depends on the readiness of the factory house kit. There are three types of structures:
- Modular house . A single block or several module-rooms with thermal insulation, facade finishing and windows are delivered to the construction site. All that remains is to install the house on the foundation, secure the roof and make cosmetic repairs inside. The disadvantage of this method is the complexity of transportation and installation.
- house kit . At the plant, according to the project, they cut out the walls, insulate them, and perform façade and interior rough finishing. On the site, builders assemble a house from panel blocks, erect internal partitions, ceilings, install a roof and provide communications.
- Pre-Cut Kit . Construction of a house from prefabricated parts - elements of the roof, frame, walls, ceilings are supplied disassembled. All parts are pre-fitted and numbered. Related building materials (heat and vapor insulation, facade cladding, etc.) are delivered uncut.
It is the latter method that is most popular among compatriots. Main advantages: affordable cost, possibility of self-assembly without special equipment.
Differences and nuances
The Finnish and Canadian approach to the construction of frame buildings has a number of unifying characteristics. These buildings are reliable and durable, are used for both permanent and seasonal residence, and have excellent performance characteristics.
However, they also have fundamental differences in design and technological nuances.
Frame built using Finnish technology
The main distinguishing feature is the separate approach to assembling wall blocks. The frame is installed horizontally. It is covered with a vapor barrier and covered with an outer shield that protects from the effects of wind. Then the wall panel is lifted and installed in the designated place. After this, plating occurs.
An equally important feature of Finnish technology is the use of exclusively mineral-type thermal insulation materials. Polystyrene foam and other materials of organic origin are not used. Thanks to this, the service life of the house doubles.
Other benefits:
- quality level: all structural elements are produced in the factory;
- environmental friendliness and the establishment of a healthy microclimate inside the house;
- versatility: damaged components are easily replaced, it is possible to carry out redevelopment if desired;
- ease of finishing work achieved due to the smoothness of surfaces;
- excellent sound and heat insulation performance.
Such houses last until the 1st century.
Frame built using Canadian technology
The main element of the structure is the SIP panel, which is a sandwich made of heat-insulating material, sandwiched on both sides by shields. The main material required for assembling SIP panels is OSB board, which has high strength properties and resistance to the harmful effects of excess moisture.
Canadian technology involves the use of organic insulation, the basis of which is polystyrene foam. It is glued under high pressure between OSB sheets, thereby forming a panel whose thickness ranges from 120 to 170 mm.
Additional benefits:
- excellent sound absorption;
- no shrinkage due to the lightness of the structure;
- high speed of installation (no more than 3 weeks are spent on building a house whose area reaches 200 m2);
- low thermal conductivity allows you to quickly heat the house from the inside.
Is it warm in such an eco-house?
Finnish winters are very harsh. Snow, winds, low temperatures. How to live in an eco-apartment, won’t it be cold? Of course not! It is important to know what materials are used when building modern houses.
House made of wooden beams
A sandwich panel is installed on the outside (according to the standard “aerated concrete-insulation-aerated concrete” scheme). Next comes the finishing. It turns out warm. Plus, most owners install stoves, fireplaces, and heated floors.
One-story frame house in Finnish style for permanent residence
A “frame house” is often associated with a dacha, some kind of small house, or a non-major building. In our time, this is an absolute delusion, the legs of which may grow from the Soviet past, when frame-panel houses were built as best they could from what was available. Now the situation is completely different: information is available, materials are available. Nothing and no one prevents you from building correctly.
We present to your attention a one-story frame structure for permanent residence in Olshaniki, which was built by Andrey Chance.
This is a house in the Finnish style; anyone who has been to Finland will recognize something familiar in its appearance. The facade is finished with boards, painted in production (supplier - Revaldia company).
It’s interesting that this house has a high ceiling in the living room, this is what it looks like (photo taken during the interior work):
A room with a ceiling along the rafters is usually called “second light”, due to additional windows from which additional light pours in. In this particular house, there is a second light, that is, windows, only in half of the living room, because there is another room behind the wall on the left side.
House for permanent residence at USHP
This one-story house stands on an insulated Swedish slab (abbreviation USHP) - a fairly common type of slab foundation. It is very convenient that heating is immediately installed inside the USP and all pipes and wires are routed:
The photo was taken right before the concrete was poured; in the foreground there are a bunch of electrical cables; in this place, apparently, there will be an electrical panel. To the right is a heated floor collector, which will be enough to heat the whole house in any weather. Even further to the right, hot and cold water pipes are collected; their conclusions are visible in the photo in different parts of the house.
USHP is an excellent choice of foundation when building a turnkey house. Upon completion of the foundation work, almost all engineering is ready.
Of course, the construction of a UWB requires careful design; you need a ready-made house design, where all the communications terminals are marked, only this way during the construction of the walls they can be in the right places!
The photo shows the moment of assembly of the outer wall, and some of the walls are already standing. The walls of the frame house are assembled “lying down” and then put in place.
If you are interested in the layout of this house, as well as other details about the USP technology, you can find the necessary information on the official website of the developer.
Materials published with the consent of the owner, all rights to the photo belong to s-stroit.ru (Andrey Chance)
One-story frame house in Finnish style for permanent residence
How to choose the right one and where to buy a Finnish house
Buying a ready-made house, the layout of which suits you completely, and the price corresponds to your financial capabilities, is always better than getting involved in red tape with projects, monitoring the quality of construction and constant unexpected discrepancies with what was planned.
Projects of houses with an attic: advantages and disadvantages (read more)
The construction of Finnish houses is now in such demand that in each region there are sure to be 2-3 companies engaged in such buildings. It’s worth talking to representatives of each company, having first compared the prices of Finnish houses with approximately the same area and layout.
Having a certain awareness and preparedness, you will be able to ask specific, rather than general, questions. In this case, you will not have to listen to multiple arguments in favor of the fact that it is necessary to purchase housing only from this company. If the manager reasonably explains why in their company the price of a Finnish log house is 10% higher than that of others, it is worth continuing the dialogue and considering the proposals.
The main reasons for making the right choice can be:
- a long period of active activity of the company in the market for the sale of construction projects;
- availability of comprehensive data on the quality of raw materials and construction technology;
- flexible payment system;
- availability of official documents confirming the status of the company: diplomas, certificates, diplomas.
Before buying a house, you need to make sure that the company has certified specialists in all types of activities used in the construction of Finnish houses: surveyor, designer, builders, engineers.
How are timber and construction made?
Modern technologies are somewhat more complex than the once popular “cut down a tree, saw it, sand it.”
Modern Finnish houses
Glued laminated timber is produced in several stages:
- The first is sawing. Most companies involved in the production of Finnish houses have their own forestry or contracts with well-known suppliers. The wood is supplied from them, a normal one is selected and sawn using special equipment controlled by a computer. The result is lamellas - thin strips of wood.
- The second is drying. A tree that has just been cut down is too wet to build anything from. Therefore, the resulting lamellas are first dried in a soft mode, then subjected to conditioning, as a result of which all moisture is released.
- The third is gluing. The lamellas are glued together so that bars of standard sizes are obtained, which are then used for construction. Their advantage is that they are stronger than ordinary wood and their performance characteristics are higher.
- The fourth is profiling. On machines, the resulting bars are cut so that they fit together clearly, plus special recesses are made in them into which the insulation will be attached. Plus, they are additionally impregnated with special compounds that make them more resistant to external influences.
- Fifth is control. The timber is checked for strength, resistance to moisture, and the absence of manufacturing defects - cracks, chips, dents and other defects that spoil the appearance.
Popular options for houses made of laminated veneer lumber
The finished timber can be used immediately in construction and this is where you come in.
Construction also takes place in stages, sequentially:
- Search for a company. You can, of course, buy timber and build a house from it yourself, but most people prefer to trust professionals who know exactly what they are doing. You just need to find them. The best way is through friends, but you can also use the Internet. The main thing is to read the reviews carefully.
- Selecting a company. If you have several companies to choose from in your region, you need to choose the one that is closer to you or the one with better reviews. Feel free to call all numbers in a row and ask your questions.
- Conclusion of an agreement. At this stage, you closely communicate with a specialist from the company and together with him form a project that will depict your future home. Don’t forget to make sure that communications can be made to you, that the windows in the house are in place, that the sanitary unit has not been combined with the kitchen. After this, you can enter into an agreement - just read it carefully.
- Expectation. Then all that remains is to wait. First, the foundation will be poured for two months - unlike modular structures, a Finnish house cannot be placed on the ground. During this time the timber will be ready. And then it will take another couple of weeks to assemble.
- Conclusion. At the end, the workers will lay communications and, since the Finnish house does not shrink, you can immediately begin finishing.
Elite wooden option
Advice If you don’t like to participate in construction, just order a turnkey house and receive it immediately with finishing.
Photos of the interior of one-story Finnish wooden houses
When determining the interior of a Finnish house, it is unlikely that it will be possible (and is this appropriate?) to maintain the Scandinavian ethnic style. Each nation has its own characteristics of life, traditions, tastes and affections. And in Finland today you will no longer find many rugs, blankets, capes, tablecloths and rare utensils in wooden houses. All this may be present in small quantities as part of the interior. Modern life is filled with other practical, easy-to-use items.
The interior of a Finnish house is usually made light so that the space is not hidden.
Still, general trends and certain rules exist. We are talking about houses without finishing, where the interior walls have a wood structure.
The interior of a Finnish house is characterized by:
- light walls (white or preserving the natural grain of wood);
- many open spaces (doors are hung only on bedrooms, household and technical rooms);
- minimum amount of furniture (furniture is wide but low);
- central ceiling lighting (a minimum of wall lights used only in areas where additional lighting is needed);
- open windows (no curtains, drapes, curtains);
- lack of wood decor (clay, stone are appropriate);
- less stiffness, splendor - more softness, purity, comfort;
- shades of colors are deep, but muted, not variegated.
To create the interior of Finnish wooden houses, only natural materials should be used; even imitations look unnatural and alienated.
On a note! When choosing furniture for a Finnish home, you need to take into account that the color of its wooden parts should be 2-3 tones darker or lighter than the walls, otherwise unnecessary uniformity will appear. These must be shades of the same color. The reddish timber of the wall and the grayish walnut furniture will not form a single harmonious composition.
In houses made of timber or logs, a popular interior design option with minimal finishing.
