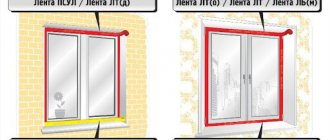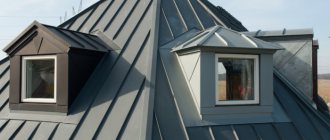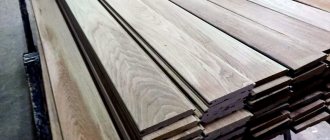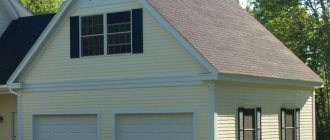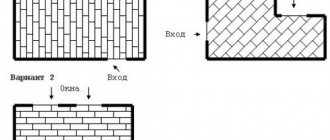When designing and constructing houses, window sizes must comply with building codes and regulations. Standards are needed to obtain conditions for long-term, safe and harmonious operation of windows.
And if in standard multi-apartment projects all the nuances of windows are taken into account, then in private construction and independent planning, special attention should be paid to the process of choosing the optimal window size. For example, if the openings in the house are smaller than the required dimensions, then not enough light will enter the interior. And if the maximum permissible dimensions are exceeded, the likelihood that the structure will not withstand wind load or even its own weight increases.
This review examines the basic requirements and recommendations for choosing the optimal window sizes for specific rooms. Examples of calculations taking into account the angle of incidence of sunlight are also given.
What is GOST?
In order not to endanger human health and life, not to endanger the environment, plants and animals, as well as to protect public and private property, special standards for goods and products have been developed. The abbreviation GOST is an abbreviation for state standards. The compositions, methods and production technologies they recommended were mandatory requirements until 2011.
Since September 2011, compliance with GOST standards has been made a voluntary procedure. Technical regulations began to form the basis of a new standardization system. But if we are talking about the life and health of people or the preservation of the environment and property, then GOSTs must still be strictly observed. Standard sizes of window openings also fall under the category of mandatory and unchangeable values.
If we are talking about construction work, then, in addition to GOST, when constructing residential buildings, it is customary to focus on one more type of documents. SNiPs are building norms and rules that regulate urban planning activities.
Frame structures of a private house
Low-rise construction, including private houses, also falls under the requirements of GOST 23166−99. The dimensions of the openings of individual housing are determined depending on the area of the premises and the angle of penetration of sunlight into the room. Larger windows are installed in the living room, children's room and bedroom. In utility rooms you can get by with smaller openings, and in residential premises their square footage should be 14-17% of the floor area.
If the calculated value exceeds the GOST standard, 2 or more window units are installed. If for a room of 12 m² a window with a plan size of 900x900 mm is sufficient, then in the living room 40 sq. m will have to lay two openings. The height of the window sill from the floor is regulated by SNiP standards: it is set the same for all windows in one room, and the distance from the board to the radiator is 80 mm. The specific operation of apartments determines the location of the lower edge of the frame from the floor at a distance:
- 800 mm in living rooms;
- 900 - in the kitchen;
- 1000 - in attics (attics);
- 1300 - for showers, baths, sanitary and hygienic blocks;
- 1750 - in places for storing clothes (wardrobes and other utility rooms).
All distances have an explanation: the standard for the height of kitchen units is 850 mm; in other cases, the removal of the opening from the floor is explained by the desire to limit the view. At the design stage of a house, you can specify any size of window structures that the developer wishes.
Why know the standards?
Replacing wooden windows with PVC structures is a large-scale process launched throughout the country. Advertising brochures of various companies often contain a schematic image of a window or balcony block with an indication of the price. And it is not at all a fact that the width or height shown in the diagram will at least approximately resemble the dimensions of the openings in your house. That is why the visit of a measurer is a prerequisite when ordering plastic windows. The fact is that brick and panel houses built at different times are characterized by significant variation within the limits of a single window opening standard.
Knowledge of GOST standards will also be required when building a private house. The height and width of window and door openings may differ slightly from state standards, but following these recommendations is the key to the safety and comfort of your future home.
Standard height of window sills in a residential building
- The bedroom is 700-900 mm, this height provides excellent visibility and lighting. It should be remembered that the distance from the radiator to the window sill must be at least 80 mm.
- Kitchen – 1200-1300 mm, in this case the height is determined by the need to place kitchen furniture.
- Bathroom or bathhouse - at least 1600 mm, this will help protect from prying eyes, which is why the windows are made so high.
- Utility premises - 1200-1600 mm, this height is due to the fact that there is a high probability of excess humidity due to the influx of cold air.
Stalinists, Khrushchevs, Brezhnevs: how did standards change?
The renovation of the housing stock, unfortunately, is not being carried out at the speed with which the residents of old pre-revolutionary houses would like it. But at the beginning of the 20th century, they built thoroughly, so many objects with high ceilings, thick walls and large footage of rooms will last for a long time. Those who decide to install plastic structures in such houses should know that the standard window opening in them has the following dimensions:
- window with 1 sash – 85 × 115 cm or 115 × 190 cm;
- design with 2 doors - 130 × 220 cm, 115 × 190 cm, 150 × 190 cm;
- openings for a window with three sashes were made in one version - height 240 cm, width 210 cm.
The construction period from 1930 to 1960 was marked by the construction of beautiful brick houses. Bas-reliefs and stucco on facades lined with granite or plastered looked monumental, corresponding to rooms with large footage and high ceilings.
Typical building 1950-1985 – the complete opposite of the “Stalinists”. Three- to five-story panel or brick buildings were distinguished by small rooms. The low ceiling height completed the feeling of a narrow space. The standard window opening in them changed its size depending on the building material (brick or panel blocks).
The Brezhnevkas, which had an improved layout, were equipped with convenience elements in the form of elevators and garbage chutes. Nine-story buildings, depending on whether they belonged to one of the three series, could have different window openings.
Table 1. Standard sizes of window openings in houses of the Stalin, Brezhnev and Khrushchev eras
| House name | Window with 2 sashes (cm) | Window with 3 sashes (cm) | Note | ||
| Stalinka | 115 × 195 150 × 190 | 170 × 190 | |||
| Khrushchev buildings | Panel house | Brick house | Panel house | Brick house | The width of the window sills is also different. In brick houses they are wider, so more material will be spent on finishing the slopes when installing plastic windows. |
| 130 × 135 | 145 × 150 | 204 × 135 | 204 × 150 | ||
| Brezhnevka | Series 602 | Series 606 | Series 602 | Series 606 | The 600 series is distinguished by large window openings. The standard size for a three-hung window could be one of three: 269 × 142, 238 × 113, 238 × 142. |
| 145 × 121 | 141 × 145 | 210 × 145 | 141 × 170 | ||
GOST requirements for window dimensions
In accordance with GOST 23166−99, the area of a standard window in a residential building is < 6 m², and its sashes are < 2.5 sq. m. m. Deviations from the standards require a separate check for the safety and reliability of the design. The tests are confirmed by a certificate of conformity. The table of window sizes available in the standard contains parametric rows (of 10 digits each) of typical dimensions of window blocks: width 570−2670 mm and height 580−1755 mm.
If you compare the given window sizes with the dimensions of the openings, you can see a difference of 30 mm. This parameter consists of the gaps between the sides of the frame and the edges of the recess in the wall: 1.5 cm from right to left and the same from top to bottom. The slots are designed to level the block structure during installation, as well as compensate for flaws in brickwork or reinforced concrete products.
The dimensions and number of windows in the house affect the heat retention and illumination of the premises. It is better to choose medium-sized window frames: tall and wide structures entail large heat losses, and small openings limit the natural light flow.
GOST takes into account the sizes of windows, as well as balcony door blocks made of different materials: wood, plastic and aluminum. For any type of frame, there is a ban on installing fixed double-glazed windows with dimensions of more than 400x800 mm above the first floor. There are other restrictions:
- The calculated deflection of the profile of any of the elements must be <1/300 of its length, and the maximum value is 6 mm. These parameters are taken into account when calculating the wind load on the glazing; they are used to determine the type of profile and suitable dimensions of window units.
- Permissible deviations in the manufacture of frames in the direction of shortness are 1 mm, and excess length is 2 mm. The maximum value is possible when the profile length is more than 2 m.
- The convergence of window diagonals is in the range of 2−4 mm: up to a meter the lower limit is taken, and for values ≥2 m the upper limit is taken.
Unloading finished windows is a convenient time to check their dimensions and tolerances for compliance with GOST requirements. You can carry out the control yourself or have a specialist from the manufacturer do it.
Dimensions of window openings in typical new buildings
Modern developers are building houses in more than 40 series. Naturally, the width and height of window and door openings will be different. Sometimes the difference is 1-2 cm, but in some cases it reaches more than 20 centimeters. The dimensions are regulated by one general GOST 11214-86, and differences in the height and width of doorways, as well as windows, depend on the area of the room. It is clear that in a spacious room with high ceilings and in a small bedroom, the required level of illumination will be obtained through different openings.
Returning to GOST 11214-86, it should be noted that the recommended window dimensions are 87-267 cm in width and 116-206 cm in height. According to it, in modern new buildings the parameters of doorways fit into two standard widths: 72 and 87 cm.
Table 2. Standard window openings in modern houses
| Series | Double-hung window (cm) | Three-leaf window (cm) |
| 137 | 115 × 142 | 170 × 142 |
| 504 D | 142 × 110 | 142 × 203 |
| 504 | 145 × 141 | 170 × 141 |
| 505 | 141 × 145 | 141 × 203 |
| 600. 11 | 141 × 145 | 141 × 205 |
Dimensions of panel building frames
Multi-storey buildings appeared in our country earlier than panel buildings, which began to be built during the Khrushchev period. In such houses, the frames usually have two or three sashes, and the balcony opening is equipped with a door and 1 blind window. The usual window opening width is 1500 mm, the number of sashes for this size is determined from the ease of glass maintenance and symmetry rules - these are 2 movable glass panels. If the size is more than one and a half meters, order a window with 3 sashes. In panel houses of different periods of construction, window sizes have some differences:
- The standard dimensions in Khrushchev-era apartment buildings depend on the width of the window sill - it can be narrow or roomy. In the first case, the window is double-leaf with dimensions 1350x1300 and 1500x1450 mm. The second option is a three-leaf frame with a height of 1350 or 1500 and a width of 2040 mm.
- The dimensions of openings in five-story Brezhnev houses no longer depend on the number of rooms in the apartment: the dimensions for a double-leaf window are 1400x1300, for a three-leaf window - 1400x2100 mm. Fixed glazing of the window block of the balcony door 1400x1400.
- The dimensional sizes of frames in apartments of modern high-rise buildings are numerous and differ in each of the series, of which there are more than 40. Today, plastic windows in buildings are installed during the construction stage.
The new building also involves the installation of a PVC balcony door. GOST prescribes the height of the canvas 2150−2160 mm, width 670−750. The horizontal size of the windows on the balcony is 570−1400, their height is 1400−1420 mm.
Is there a standard for PVC windows?
The technology for producing plastic windows does not limit the manufacturer in size and shape. Non-standard window openings are successfully glazed with PVC structures. Certain nuances exist, but they are related to the design features of the window, the profile capabilities and the weight of the glass unit.
For example, even blind sashes with an area of more than 1 m² are not recommended to be made without an impost. The profile of such glass will withstand, but under its own weight it will sag and collapse.
For pivoting sashes, a proportion must be observed, according to which the height should be significantly greater than the width. Otherwise, even the most durable fittings will not work.
With all the numerous possibilities that manufacturers of PVC structures claim, it should be remembered that any deviation from the standard sizes or shapes of window openings inevitably leads to an increase in the cost of the product. Therefore, standard window models for both private and apartment buildings will always cost much less.
Plastic window sizes
Touching upon the sizes of PVC windows, we note that they can be very different and depend solely on the size of the opening. Moreover, taking into account modern technologies, plastic windows can be manufactured in any size and of absolutely any complexity.
Today there is a fashionable tendency to make the sizes of plastic windows very large, based on aesthetic considerations; this trend looks impressive and colorful, but do not forget about practicality. The opening door should not be more than 900 square meters. mm. No one forbids making it larger, but such manipulations will guarantee that the structure will soon simply fail. In the case of blind sashes, we note that it is better not to neglect the advice and not make them larger than 1000 sq. m. mm., this is fraught with a significant load on the glass unit, which contributes to its deformation.
In conclusion, we note that nothing is impossible for specialists and non-standard sizes of plastic windows have become the rule rather than the exception. Regarding issues of economy, it is advisable to emphasize that a standard window is cheaper than its custom-made counterpart. But whether such savings will be justified depends entirely on the size of the window opening.
Apartment design
Return to article selection page
Features of plastic profiles
PVC windows are also installed in cottages. Their main advantages:
- affordable price,
- variety of configurations,
- high functionality,
- simple installation,
- it is possible to produce profiles of non-standard sizes,
- efficiency of production,
- variety of mechanics and fittings, configurations.
Such windows fit into standard and non-standard openings and meet the requirement for an opening area equal to approximately 2/3 of the floor area, but not more than 6 m2. But plastic does not breathe like wood, and the glass unit in it can accumulate condensation, causing icing of the profile. This problem is eliminated when installing premium windows and is likely when installing budget ones.
PVC profiles have a different number of air chambers - from 3 to 8. The minimum is recommended for regions with warm climates. The 5-chamber profile is optimal; it can withstand frosts of more than −30 °C. In very cold climates, 8-chamber structures should be installed. The thickness of the chamber determines the quality of sound insulation. If the windows overlook the highway, it is better to install with 5–8 cameras. Plastic systems are filled with standard glass or double-glazed windows.
External and internal finishing of slopes
Filling the gap with sealants for protection and external treatment of the slopes does not allow moisture and wind to pass through, while at the same time attracting decor. Interior decoration with wall panels is selected according to color and texture. Where can I buy?
The following facing material is used for finishing, painting and framing slopes:
- Siding – used for exterior and interior decoration. Technical characteristics: cost-effectiveness, moisture resistance and durability. No leveling of the working surface is required.
- Plastering requires experience. To work, you will need starting and finishing mixtures, spatulas, a level and sandpaper.
- Cladding a façade with stucco is a labor-intensive job that can only be done by a specialist.
The composition and selection of materials for finishing and painting the floor depends on the interior and the preferences of the owner. How to tile?
The ebb prevents moisture from entering the insulating material. The glazing area must transmit the required amount of sunlight so that lighting devices are not used during the day. Plastic and wooden frames last more than 20 years, respectively, the service life of double-glazed windows and fittings is required to be at least 20 years, and rubber seals for at least 5 years. To maintain their performance, the doors must withstand at least 20,000 openings and closings.
In apartment buildings, making changes to the design of small openings is prohibited by current acts and regulations (SNiP). When designing the size of window openings for a private mansion, it is important to take into account the number of floors, adjoining other buildings, ceiling heights and types of rooms, the nuances of the building, and prices. Preparation, installation and installation of windows according to specifications differ from each other. Also look at the article about wooden and plastic platbands for house windows.
Brick house
For reconstruction and the formation of a window opening, the calculated number of rows of bricks is not laid. On the inside, the width is made several centimeters larger than the size of the frame. This ledge is called a quarter. During installation, the frame rests against the edge of the quarter, providing the necessary thermal insulation and waterproofing to prevent freezing. When the laying of the plasterboard side walls is completed, you need to install the top floor. The horizontal lintel will take on the entire load of the structure and the rest of the brick. More often a reinforced concrete beam, a steel angle or a metal channel is used. When using metal, finishing and plastering on the outside is carried out using thermal insulation and sealing on the inside. The lintel extends from above onto the side walls by at least 100 mm on both sides. Installation of corner window units and decoration is carried out after completion of construction and installation of the roof.
House built from aerated concrete
Window holes are made according to the same rules as in a brick house. The difference is that horizontal lintels and load-bearing systems are cast from reinforced concrete at the construction site. For this, aerated concrete slabs are used, which creates a void in the block. After replacing and installing the reinforcement frame, liquid concrete is poured inside. When hardened, the solution forms a durable coating. Installation of PVC frames begins after the concrete mixture has hardened. Depending on the brand of concrete, this period lasts from 14 to 30 days. Due to its fine-porous structure, aerated concrete absorbs moisture and can therefore crack. To avoid premature destruction, after construction such structures must be protected using hydrophobic materials.
Frame houses
The walls of the frame house are multi-layered. The walls of prefabricated cottages include up to 9 layers. The frame consists of wooden segments, less often a metal profile. The permissible load of these floors must be calculated.
Gaps are processed in two ways:
- Finnish technology - a crossbar is used, a large support beam that rests on the reinforced concrete structures of the building;
- Canadian method - a header is used, a double beam from 100 to 130 centimeters.
Builders prefer the first option because it is cheaper.
Mansion made of timber
It is important to correctly calculate the restoration and location of the holes for the windows of a wooden house. To ensure uniform load during construction, upper and lower trims are used. A hole is cut so that it covers half of the top and bottom logs in the log house. The frame is inserted into the frame - a frame made of timber. The pitch of the racks is usually 1 square meter. Before installing the window, a waterproofing film covers the perimeter of the opening. The elements are connected with spikes. No glue is used. The tree not only breathes, but also changes its size. The shrinkage of log cabins for the first time can be 15% of the height of the home. From laminated veneer lumber less - up to 2%. The most common combination is made from solid pine. The design of the slopes is carried out no later than 3 days after installation.
Attic space
Remodeling the attic will add space to accommodate a gym, office or bedroom.
Attic windows provide natural light and ventilation and are used to access the roof. It is necessary to correctly make a design, drawing, calculation, select the shape of these structures in accordance with SNiP, so that they are convenient to use, easy to close and open for the winter.


