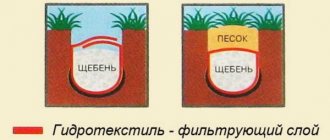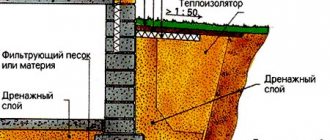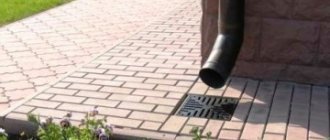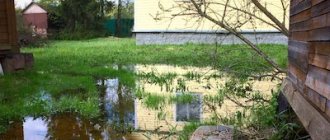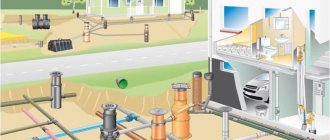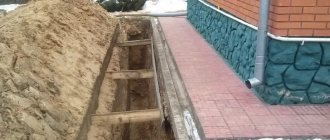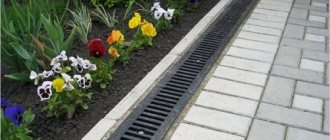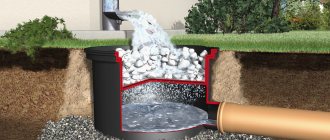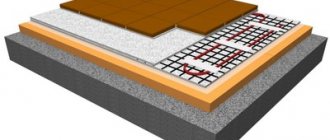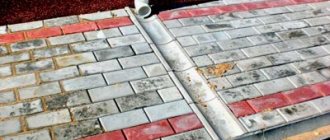Drainage and storm sewerage are structures that are engineering structures that collect and discharge wastewater of various natures outside a specific area. Drainage is usually laid to reduce the groundwater level in the area, and storm drains are used to collect rainwater on the roof and then drain it away.
Drainage systems are necessary to remove excess moisture from the soil
Why are drainage and storm sewers needed?
Storm drainage is used to collect precipitation on the roof. Collecting rainwater and melted snow is necessary, since when moisture flows freely from the roof, it damages the foundation of the building, which can lead to the house being tilted. The main task of storm drainage is to collect and drain wastewater outside a specific area.
The sewerage drainage system performs the function of collecting excess water in the soil on the site. Its main task is to drain the area adjacent to the house. Arrangement of drainage is a necessary measure to avoid rising water levels in the soil.
Important! It is worth remembering that it is strictly forbidden to combine these two systems together. This is due to the fact that during heavy rainfall, the drainage system quickly overflows with water from the storm sewer and ceases to function.
The water collected by these systems is transported through pipes to special storage tanks, after which it is discharged outside the site. In some cases, moisture collected in storage containers is used for irrigation. Installation of drainage and storm sewerage is necessary on almost all soils and in all areas. To understand the issue, it is necessary to study the main characteristics, as well as the design features of drainage and storm sewers.
Storm drainage is needed to collect atmospheric moisture from the roof and drain it outside the site
Types of drainage devices
- Open. It is used during the construction phase and takes the form of deep trenches dug at a certain slope.
- Backfill. This is a type of deep drainage. Performed without the use of pipes. It is a trench into which drainage is laid in layers of compacted sand, crushed stone or fine gravel, and bit bricks, and then covered with soil on top. It has a short service life of 4-7 years, after which it requires complete replacement.
- Closed. The most effective way to drain excess groundwater. When using modern materials (plastic drains) and correct calculation of volumes, the system can last more than 50 years. When combining drainage and storm sewerage,
it will also allow significant savings on earthworks.
In addition, stormwater and drainage
can discharge water into one well.
Drainage scheme for a closed area
Due to the complexity of the device and the possibility of combining the drainage system and storm sewer
It is worth considering in detail the closed type scheme:
- Design of pipe laying schemes and installation of wells. It is advisable to rely on building codes and data obtained after geological surveys.
- Digging trenches. The depth is about 1.2-2 meters and depends on the groundwater level (there should be at least a meter left to the aquifer), the depth of soil freezing, and the level of the basement floor. The laying of highways is possible both throughout the entire territory of the site and exclusively in areas of flooding. When combining drainage and storm sewer systems on a site,
the width of the trench should be increased. - Drain liner The bottom of the trench is first concreted and filled with sand. Geotextiles are laid on top, the edges of which extend out along the side walls. Next comes a layer of crushed stone (30 cm), and the pipes are laid.
- Installation of wells and hermetically sealed connection of all elements.
- Testing the system under pressure.
- Backfilling of pipes. A thick layer of crushed stone is laid on top of the drains and everything is covered with the edges of the fabric brought out. Then the soil is compacted.
- Decoration. Since the pipes are buried at a fairly large depth, crops can be planted on top or a lawn can be sown.
Types and design of drainage systems
Today, there are several types of drainage systems that differ in their design and installation method. Consider these varieties:
- horizontal drainages;
- vertical drains;
- combined (systems that include both horizontal and vertical sections).
Horizontal drainage structures, in turn, are divided into:
- open;
- closed;
- wall-mounted
To understand the structure of the drainage system, you need to study what elements it consists of. Let's consider the drainage device:
- drains (these are special perforated pipes that are equipped with holes that allow moisture to pass through);
- sand traps (filtration elements);
- pipelines that drain collected water outside the site;
- wells.
Pipes for drainage systems can be made of different materials. The selection of material is carried out depending on the characteristics of the site and other individual characteristics in a particular situation.
Today, pipes made of various polymers are often used for drainage systems and storm drains.
Let's look at the main materials from which drains are made:
- polymer;
- asbestos-cement;
- ceramic;
- non-perforated drains, which are made from modern porous materials (for example, expanded clay glass). A special feature of such pipes is the way water enters them. Water does not enter them through standard perforations, but seeps through the porous wall.
In addition, wells are divided into three main types:
- examination rooms;
- accumulative;
- differential.
Purpose of drainage on the site
What is drainage and why is it needed?
Drainage is a specialized network of drainage routes that serves to drain a site and remove water from buildings and structures. Soil drainage is a necessary measure for most sites. Moisture is not always a companion of exclusively swampy soils. The installation of a drainage system will be required in many situations: • the site is located in a swampy area; • high level of precipitation - heavy rains and dense snow cover;` • proximity to natural reservoirs - due to rising water levels, soil moisture increases; • the house is located in a lowland or at the foot of the hills - rain and melt streams flow down to the building and penetrate into the basement; • the predominantly clayey composition of the soil prevents the natural drainage of melt and rainwater.
Regardless of the ways it occurs, excess water brings many troubles to owners: • groundwater penetrates the basement and floods it; • penetration of moisture into the foundation leads to increased humidity and destruction of the structure; • excess water during rains floods home gardens and harms garden plants.
Depending on the conditions in a particular area, water can approach the building from below, from the soil layer, or from above - from rain or melting snow. Each case requires an individual way to deal with excess moisture. Therefore, it is necessary to choose a priority type of drainage or combine several types, combining them into a common drainage system. To do this, it is necessary to examine the terrain and soil characteristics, seasonal changes and weather conditions. After this, calculations are made and a drainage system is designed that can effectively drain excess water and protect the house and adjacent structures from moisture and flooding. Some types of drainage structures require special calculations and specialist intervention. Most drainages can be done independently.
Open drainage design
Such systems are installed on the surface of the earth, and water is drained into special containers or ditches. Surface drainage design is the most budget option, and its installation takes the least time. To implement such a system, you will need to dig ditches that must correspond to certain dimensions.
An important point when organizing drainage sewerage is the slope. The slope of such a system should go from the residential building to the sewers. Without an appropriate slope, water simply will not move through the trenches. You should also make sure that melt or rain water flowing from the roof falls into pre-organized trenches along the blind area and recesses along the paths.
The underground drainage system will not create inconvenience for residents of the site
The main disadvantage of such drainage is its unpresentable appearance. In addition, open trenches on the site can cause various kinds of inconvenience for the residents of the house. Therefore, experts recommend constructing drainage systems that contain prefabricated trays or constructing the structure underground.
Purpose of storm drainage
Considering storm sewer systems, we can highlight the following positive qualities:
- storm drainage protects any buildings from premature destruction;
- the system is able to neutralize the effects of dampness on the lower floors of buildings;
- storm drainage prevents puddles from appearing on the site;
- these systems prevent erosion processes and waterlogging of the soil;
- allow you to improve the appearance of the site.
Considering the fact that storm drainage has been used by mankind for a very long time, we can say with confidence that these systems are simply necessary, since the benefits they provide are simply invaluable.
Storm drainage makes it possible to collect water falling onto the ground from roofs, lawns or paths laid on the site. The collector, which serves as a water intake, must be located below the soil freezing level. If it is not possible to install it so low, then you will have to take care of insulation, for which you can use glass wool, polystyrene foam or other heat-insulating material.
Closed drainage design
Closed sewer drainage consists of ditches with drainage elements located at the bottom. The closed type stipulates that such ditches must be filled with earth.
There are several types of closed drainage structures. Let's look at them:
- simple closed systems;
- systems that contain special water collectors (trays);
- systems equipped with drainage mats.
Note! The first two types of systems are installed in order to remove water linearly or contour. The last option, which uses drainage mats, does not take this into account.
1. Simple closed drains. To lay such communications, it is necessary to dig appropriate trenches around the perimeter of a specific area. Then the ditch is backfilled with waterproof materials. Backfilling is carried out in several layers and mainly sand and crushed stone are used for these purposes. At the end, the trenches are filled with earth and compacted.
To install drains, it is necessary to prepare trenches into which a layer of geotextile is laid and crushed stone is filled
This drainage system has some operational disadvantages. For example, when organizing such a system, the possibility of monitoring the condition of the drains is excluded. Based on this, over time, the effectiveness of drainage will gradually decrease. In order to increase the efficiency of drainage and extend the service life of such a structure, it is recommended to use drains.
2. Closed structures, which include special trays. To organize a closed system with trays, one important point must be taken into account - for the installation of such a system, a scheme must be used that takes into account free passage or passage. To install the tray system, two types of trays are used. Let's look at them:
- perforated (such trays collect water from the adjacent land);
- non-perforated (for water condensation on the surface).
In addition, all trays are equipped with gratings on top. Grilles not only affect the overall aesthetics, but also perform a protective function, preventing various debris (for example, branches) from entering the system. The materials from which such gratings are made can be very different, but cast iron products are usually used.
PRICE LIST
| Services list | Unit measurements | Price, rub.) |
| Consultation with a specialist in the company’s office for up to 1 hour | for free | |
| Consultation with a specialist in the company’s office for more than 1 hour | 1,500 rub./hour | |
| Visit of a specialist to the site (Moscow and Moscow Region up to 50 km) Primary analysis of the condition of the site, photography. | 5,000 rub. | |
| Departure of a specialist to the site (Moscow Region more than 50 km) Primary analysis of the condition of the site, photography. | negotiable | |
| Earthworks and soil supply | ||
| Bulk non-metallic building materials with delivery | Price list for the supply of bulk nonmetallic materials (.xls) | |
| Site planning with soil transfer | 1 sq.m. | from 250 rub. |
| Layout of the site with the delivery of fertile soil | 1 sq.m. | from 450 rub. |
| Retaining walls made of natural stone or concrete | 1 linear meter | from 3,500 rub. |
| Drainage systems Drainage systems are designed individually, taking into account the conditions and topography of the site. Perforated pipes with a synthetic or coconut filter are used. | ||
| Drainage project | 1 project | from 15,000 rub. |
| Closed underground drainage (drain depth 0.6-0.8 m.) | 1m | from 1,500 rub. |
| Closed underground drainage (drain depth 1.0-1.5 m.) | 1m | from 3,000 rub. |
| Surface drainage systems (storm system) Surface drainage systems are designed individually, taking into account the conditions and capabilities of the site. | ||
| Stormwater system project | 1 project | from 15,000 rub. |
| Stormwater system design | 1 project | from 30,000 rub. |
View the full price list of landscape services
Call us
Wall drains
Wall drainage structures are organized near the foundation. The main feature of such communication is that it contains waterproofing materials. A ditch is dug along the entire foundation. The depth of such a ditch should correspond to the depth of laying the foundation or exceed it.
Wall drainage is done in order to remove moisture from the foundation of the building
The necessary waterproofing is installed on the foundation walls, and the pre-dug ditch is filled with drainage materials. In this case, it is allowed to use special drainage mats, the filter of which is made of geotextile. Such mats are usually waterproofed with polyvinyl chloride (PVC).
Note! Pipes can be laid in the trench to drain rainwater collected from the roof. In this case, it is recommended to use plastic pipes without perforation. With the help of such pipes, water is removed from the tray structures into a special well.
Rainwater must not be discharged into the drainage system, as this may lead to overflow of the structure. If the drainage structure overflows, the water will rise into the foundation of the building, which is fraught with unpleasant consequences.
Drainage of groundwater from the foundation of a house.
It is possible to prevent flooding of the foundation of a house and drain groundwater only by installing a deep drainage system, which is most relevant for areas with high groundwater levels, as well as for houses with basements or ground floors. Its design is carried out with the involvement of specialized specialists. The scope of work includes:
- studying the soil structure at a construction site;
- determining the level of groundwater rise during the “wet” period;
- calculation of the possible load on the drainage system, taking into account the catchment area;
- determination of terrain slopes that allow gravity flow.
Drainage of water from the foundation of the house.
Deep drainage of groundwater is carried out by a system of perforated drainage pipes. They are located in a trench along the perimeter of the building, laid on a sand and gravel bed, and closed in a single control and inspection well. It is planned to discharge water from it by gravity either into a drainage stream or into a general sewer system. The well is equipped with a valve that prevents wastewater from flowing back into the drainage system.
It is recommended to entrust the installation of drainage and the construction of the foundation to one contractor, since the laying of the drainage system should be carried out at the stage of construction of the underground part of the building.
The durability and high-quality functioning of the drainage system is ensured by the correct selection of filter materials designed to prevent clogging of pipe perforations. For sandy soils, the most appropriate is the use of geotextiles. Filters made from coconut fibers are used for soil layers with a high clay content. In addition, it must be taken into account that calcareous soils also lead to rapid clogging of drainage holes.
Vertical type drains
Such structures are represented by a well in which pumping equipment is located (pumps are used to pump out wells). As a rule, such drainages are used in the agricultural industry, and they are also actively used to drain land during the construction of highways.
When laying this system, wells and trays are used, which, as a rule, are located on a waterproof layer. In addition, such a system must be equipped with deep-well pumping elements. This drainage system is considered the most effective. And if the land on the territory of a particular site has a high coefficient of water resistance, then such a structure will not only be effective, but also quite economical.
A vertical drainage system requires a pump to pump water from wells
The depth of laying vertical drains can be different, since everything in this case depends on the level at which the groundwater is located. It can be 20 or 150 meters, depending on the characteristics of the soil on which the site is located.
Helpful information! The vertical design is represented by different types of pipes: conventional and perforated. Regular ones are located at the top of the structure, and perforated ones are located at the bottom. It is also worth noting that the holes of perforated pipes can be of different shapes.
Such borehole drainages can operate in various modes (the choice of mode is carried out based on the time of year). Do not also forget that such systems require periodic preventive inspections and cleaning of the filter, which consists of sand and gravel.
Drainage: Location on the ground and mechanism of operation
The principle of operation of the system is very simple - due to the drainage layer (crushed stone), water is collected in certain places (usually trenches), and with the help of perforated pipes it is carried at a slope to the point of collection or discharge.
The drainage system must be located at least 1 meter from the house, and 0.5 m from the fence. The distance between drains (drainage pipes): for clay soil should be 7-10 meters, for light soil - up to 10-5 meters .
Depth
For surface drainage, this is a depth of about 0.5-0.6 meters. For underground drainage - from 1.1 meters and below. In this case, in an amicable way, you need to take into account the depth of soil freezing in your area. It is better if the pipes are below this level. Then in the off-season the system will work properly and even in the rainiest seasons your site will be comfortable.
Surface drainage installation diagram
- We dig trenches to a depth of 0.5-0.6 meters. Width 0.4 -0.5 meters.
- The bottom of the trench is compacted and leveled.
- We lay geotextiles.
- We fill in crushed stone - 20-25 cm.
- We lay a perforated pipe at a slope and fill it with 20-25 cm of crushed stone. We wrap (cover) the resulting “pie” with geotextile. We fill the crushed stone again to the surface (10 cm).
- Drainage wells (also known as “rotary”) are placed at corners and other main pipe connections. Serve for technical purposes - monitoring operation and flushing the system under pressure
- A collector or storage well is installed only if there is no other place of discharge.
Installation diagram of underground drainage of the site
- We dig trenches to a depth of 1.1 meters. The width of the trenches should be 20-30 cm greater than the width of the pipe. Trenches are dug with a slope of 3 cm per meter.
- When installing wall drainage of a foundation, trenches are dug to a depth that exceeds the depth of the foundation base.
- The bottom of the trenches is compacted and leveled.
- Next we lay geotextile fabric. This is necessary in order to ensure greater durability of the constructed system. We secure the edges of the canvas to the side walls of the trench.
- We pour a layer of crushed stone onto the fabric, its height is 20-25 cm.
- We lay perforated pipes on the crushed stone. When laying pipes, we control their slope.
- We fill the second layer of crushed stone on top; its height should be 20-25 cm.
- After this, we wrap the edges of the geotextile that were secured to the sides and secure the fabric with an overlap.
- Pour sand (50 cm) on top of the fabric, and then soil. Cover the top of the ditch with pre-cut turf.
- We install inspection wells in the corners and at the main pipe connections, and install a collector well in the lowest place of the site (if it is not possible to discharge water into ditches). The collector must be at least 5 meters away from the building.
Types of storm sewer system
Storm sewerage, as mentioned above, performs the function of collecting melt and rainwater, as well as draining it outside a specific territory. There are several types of storm sewer systems that you need to pay attention to:
- Spot. This system performs the function of collecting water on the roof and is a structure of rain inlets that are installed under each roof drain. In addition, this system includes pipes that are laid in the soil at a certain slope to effectively drain wastewater. Such pipes are connected to the main collector (a well that drains water outside the site).
- Linear. A structure that collects moisture from roads, as well as concrete and other paths. It is carried out in the form of special channels at a certain slope. Such a system, like a point system, transports water to the main collector.
- Combined. Such a system includes both point and linear storm drainage. The combined system also includes various auxiliary elements (for example, pallets).
Installing any of the above systems is a rather complex process that is best left to specialists with experience in this field. The preliminary design should take into account such items as: site features (topography), the volume of collected water, as well as the place where this water will be discharged.
Drainage
Drainage is a method of removing groundwater or water from the surface of the earth. The drainage system is a branched structure of pipes and wells located around the entire perimeter of the object and interconnected. It is designed to prevent the penetration of water into buildings and structures, prevent the destruction of the foundation, drain excess water from the territory, and prevent rotting of the roots of planted plants. To make drainage, it is necessary to develop a project. The project determines the location of drainage pipes, their depth and slope. The selection of materials and components is also carried out. Drainage can be superficial or deep. This depends on the depth of groundwater. Drainage systems can also be designed when landscaping the territory.
