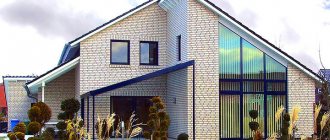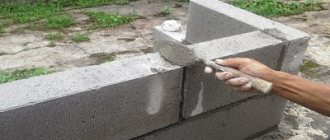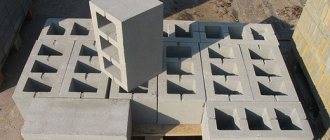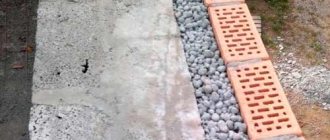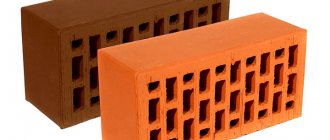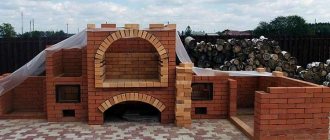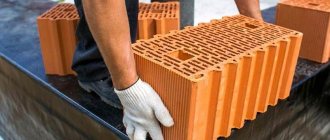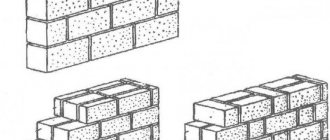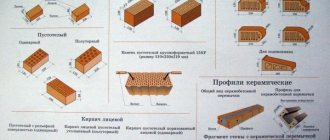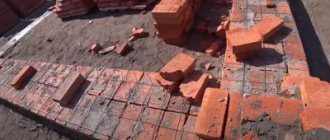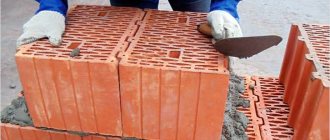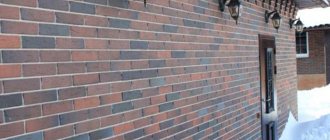In what cases is it used?
Today, the technological process for laying 1/2 brick thick has remained almost unchanged. It is made in such a way that the front side consists of spoon brick faces. Laying out is simple - brick stone is laid on the mortar mixture in one row. The rows are drawn in a checkerboard pattern so that vertically located seams do not create a single line.
Violation of this requirement leads to weakening of the wall.
Half-brick brickwork can support the weight created by hanging objects, but is not considered a load-bearing wall.
Such walls are erected in certain cases:
- to delimit rooms in a room. Laying half a brick stone forms a strong wall that protects from extraneous noise;
- According to this scheme, auxiliary structures are built - sheds, gazebos, coal bunkers, etc.;
- various enclosing structures are erected in half a brick;
- This installation method is used for cladding facade walls.
Laying brick partitions according to all the rules
Brickwork of partition walls is done most often. This durable material has excellent sound and body insulation. There is also a specification for brickwork of walls and partitions, which provides for the standards of a given building. Today we will tell you how partitions are made and you will learn the technology of doing the work. Also in the video and photo you will be able to see the individual, most critical areas of the work and you will be able to do everything yourself.
Necessary equipment
To successfully complete the work, you will have to carry out certain preparatory activities. You will need:
- concrete mixer;
- container for masonry mortar, buckets, shovels of various types;
- Master OK. They apply masonry mortar and remove its excess. It is recommended to use a tool with an angled or round blade;
- mallet or rubber mallet. Using such tools, brick stone is leveled horizontally and vertically. The soft impact parts of the tools do not cause any damage to the stone;
- mason's pick. With its help, the masonry material is split into elements of the required size. The blows are delivered with a sharp edge;
- marking cord for even laying of rows;
- square for controlling the turning degree;
- a plumb line with which to check the verticality of the masonry;
- building level, controlling the horizontality of the brick row;
- jointing With its help, smooth, concave or convex seams are made.
It is allowed to use various devices to help lay the mortar mixture or fix masonry joints.
Stages of work
The general layout of half-brick masonry is as follows:
- if it is planned to divide the internal space into separate zones with a partition, it is necessary to arrange a strip foundation;
- The partition is tied to load-bearing walls using anchors, one end of which is monolithic in the masonry joint, the other is installed in the masonry of the load-bearing wall;
- if the height of the partition does not exceed 280 cm, and the length varies between 475 - 500 cm, the masonry rows are not reinforced. But if it is planned to install hanging elements, a metal mesh is laid after every fourth row.
Preparation
Before laying a brick, certain measures are performed:
- in the place where masonry work is expected to be carried out, the coating (if any) is removed and debris is removed;
- the floor surface is leveled;
- marking is carried out;
- the base on which the masonry is planned is moistened;
- The mortar mixture is prepared.
Calculating the first row
Imagine that the foundation for masonry is ready. To lay the first row, you should not rush, so as not to redo everything later.
The initial row is laid out without masonry mortar, observing the thickness of the vertical seam, which is eight millimeters.
This will determine how many stones you need and whether you will need to trim the material.
Laying the first and second rows
We begin the construction of half-brick brickwork with our own hands.
First, the highest corner section is determined, a brick is laid on the mortar, and adjusted to the location using a building level. In a similar way, the brick is installed on the opposite corner. Once all sections have been completed, a marking cord is pulled along the beacons.
Layout of the first row begins.
The second line of brick stone is laid in such a way that the middle of each brick overlaps the vertical seam located below.
Application area
Thin walls 120 mm thick (the width of a standard brick) are erected in cases where they do not bear a heavy load.
These include:
- Interior partitions.
Interior partitions
As a rule, they are not loaded at all, so to speak, they are self-supporting, since they are placed under a ready-made ceiling.
Important! But you need to know that you can’t hang too much on such a wall. According to SNiP, the maximum vertical load on half-brick masonry should not exceed 120 kg. That is, it will withstand cabinets and shelves, but a 150-liter boiler can collapse.
- Facade cladding after construction of a house
Facade cladding
This quite often used finishing method is used when the house has already been built. In this case, the brickwork also does not bear the load, since it is brought under the eaves of the building.
The masonry is not tightly adjacent to the house; usually there is a gap between the wall and the cladding for ventilation and installation of insulation. Therefore, it is important to firmly connect the facing brick to the main building. For this purpose, flexible connections are used.
Reinforcement and fastening of cladding to the wall
The use of flexible reinforcement not only reliably connects the cladding and the house, but also keeps the insulation from slipping, and also maintains a constant ventilation gap around the entire perimeter.
- Facade cladding simultaneously with construction.
Well masonry
The so-called well masonry is when work on the construction of the main wall and cladding is carried out simultaneously. In this case, the facing brick is immediately connected to the house with reinforced mesh, and the insulation is laid during the work process.
- Light buildings (verandas, sheds, gazebos, garages).
-brick veranda
Such masonry is only relevant for such buildings if the load on the half-brick wall is minimal. This means that the roof is made maximum of a pitched roof with wooden rafters and a light roofing covering (corrugated sheets, ondulin, etc.).
Corner markings
The work process for a detached building is complicated by the fact that there is no way to tie it to anything. Therefore, it is necessary to strictly monitor the verticality of the corners. To do this, it is better to install beacons from a metal corner with sequential markings.
Setting the axial thread
Verticality is maintained using a cord, which is attached to the raised corners of the building, and is raised higher as it is laid.
- Fences, garden bed railings, retaining walls.
Fence construction
Half-brick brickwork is also perfect for such simple structures as fences, decorative partitions in the yard, retaining walls in places where soil is sliding, fencing for garden beds.
Important! When installing a fence, you need to know that according to SNiP, with a span length of 2 m and a height of 1.5 m, the wind load near the wall is 350 kg! Will your structure hold up? Therefore, experts recommend not building a solid fence, but making spans with decorative holes. Or increase the wall thickness to 250 mm (in brick).
- Cladding of furnaces, columns.
Facing a metal stove with bricks
This is the simplest area of application for half-brick masonry. Even the most inept owner can handle this kind of work with a little effort. Although, if the height of the masonry is large, then it is still worth applying reinforcement.
Nuances of construction
During the construction of masonry, reinforcement is required. Start it after the third row and apply it after every fifth. For reinforcement, anchors, metal mesh, and steel rods are used.
To prevent fresh masonry from accidentally deforming, the construction of a ½ brick partition is carried out in stages, four to five rows, after which a break is taken so that the masonry mixture can set.
Special attention is paid to the laying of corner sections, if any. By violating the verticality and turning degree, you will “fill up” the corner, after which certain problems will arise related to the construction of the wall or the installation of door and window blocks.
To avoid this, the laying of corners after every second row is controlled with a building level and a square. Reinforcement of such areas is carried out perpendicularly with laid mesh strips with an overlap of seven to eight centimeters, or with metal rods curved at the required angle and placed ten centimeters on the adjacent edge.
Crossing steel bars directly at a corner is not allowed.
A few words should be said about the dressing of the seams and their thickness.
The next row begins with a stone shifted by half the size. Vertical and horizontal seams of masonry partitions made of ½ brick should be the same in thickness - from six to eight millimeters, therefore, in the process of preparing the masonry mortar, it is necessary to sift all components to prevent large fragments from entering the mixture, which can increase the thickness of the seam.
To eliminate void areas in the seams, the mortar is applied to the brick edge, the stone is pressed tightly against the already laid element, and leveled in place by gently tapping it with a trowel handle or a mallet. Excess solution squeezed out from under the stone is removed.
A wall half a brick thick implies special attention to the arrangement of opening areas, if any are determined by the design specifications. For their ceilings, lintels are prepared, the length of which is thirty centimeters greater than the opening width, so that each end rests on the wall with a fifteen-centimeter end. The height of the lintel is determined based on two values of the thickness of the masonry building material.
If there is no factory-made jumper, it can be successfully replaced with a pair of metal corners that are suitable in length. They are installed on masonry mortar at an angle inward to the opening; brick material is laid on metal shelves. This method is used if you plan to decorate the wall, allowing you to hide the corners under the cladding layer.
In the event that the brickwork is not planned to be finished with plaster mortar or other facing material, it is recommended to use a special tool to joint the joint areas. This measure will allow you to remove excess masonry mortar and give the surface an aesthetic appeal.
Jointing is carried out during masonry work, almost after each laid row, until the mortar mixture has had time to set. If this moment is missed, you will have to moisturize the suture areas.
Features of preparing masonry mixture
To build a brick wall, you will need a good mortar made from cement material and clean river sand. The proportions of the main components are 1 to 4 (1 to 6), which is determined by the brand of cement used for mixing.
The manual option for preparing the solution involves mixing the main ingredients in a dry state until a homogeneous mixture is obtained, after which water is added in portions. The masonry mortar, prepared correctly, should be held on the working surface of the trowel with a cake and be easily subject to deformation from the slightest pressure.
To work with brick stone that has hollow areas, a “hard” masonry mortar is used so that it does not fill the cavities of the stone, reducing the thermal insulation performance of the structure.
If bricklaying is carried out by one craftsman, the mortar is prepared in such a volume that it can be produced within two hours. For construction crews, it is recommended to carry out mixing with a concrete mixer to speed up the work process.
Types of bricks
For the arrangement of windows, the same types of bricks are used as for cladding the walls.
The most common varieties
:
- Hyper-pressed rounded
Made from dolomite, limestone, marble, stone chips and waste from crushed stone production. The mixture of initial components is moistened and pressed under ultra-high pressure, after which the particles combine and form a solid and durable material. In terms of performance characteristics, it is close to natural stone. Price – 20-30 rub. - Shaped single hollow
Ceramic brick, a characteristic feature of which is the presence of one rounded cut. This makes it an excellent option for window coverings. Products differ in the shape of the voids: they can be round, square, closed on one side. Price – 28-25 rubles. - Clinker relief
differs from ceramic products in a more complex production process and a relatively high price, but surpasses them in performance characteristics. It is made from a special type of clay fired at a temperature of 1200 degrees. Facing options have a relief surface. Price – 30-40 rubles. - Glazed
Characterized by a wide variety of decorative solutions, since the glazed surface can imitate wood, stone and even leather. It also increases the resistance of the material to moisture and wind. But due to the complex production technology, such products are among the most expensive, their price is in the range of 200-400 rubles per piece. - Sand-lime brick
The cheapest option, made from lime with the addition of sand and other materials. The price of the product is 10-20 rubles, but sand-lime brick has significant disadvantages: low strength, a small variety of decorative solutions.
Reinforcement methods
Brickwork can be strengthened in different ways:
- reinforcing mesh. It is produced in different widths; the thickness of the steel wire is three to five millimeters. This section is excellent for laying in a masonry joint without increasing its thickness. The mesh is easily cut into strips of the required sizes;
- roll mesh. The cell sizes and strip widths may vary, but the option is considered more economical than the previous one, since it allows you to cut elements to the required dimensions;
- polymer masonry mesh. It has certain advantages over its metal counterpart. It is lightweight, does not corrode, and has a low thermal conductivity, completely eliminating the formation of “cold bridges.” As soon as the masonry mortar hardens, the polymer mesh is firmly held in the seam, as if it were a steel gasket. The main advantage is flexibility, allowing installation in corner areas and vertical joints. True, a mesh made of polymer material will have to be laid more often than its metal counterpart;
- steel rods. Their cross-section should be three to six millimeters, installation is carried out in one or two rows in the middle of the brickwork to strengthen them vertically and horizontally. At the joints, wire overlaps must be at least fifteen sizes in diameter. Wire for reinforcement is produced in coils starting from two hundred kilograms;
- flexible connections. The reinforcing material used when making brickwork strengthens such a wall. In the case when facing work is carried out on a building in use, the brick wall must be connected to the main structure to prevent deformation and collapse. To do this, use flexible connections consisting of a steel or composite rod with a length of eighteen to thirty-five centimeters. The reinforcing end is fixed in the supporting structure, the second is laid in the mortar mixture of the brick row. The grip is improved by the notches or sand coating on the rod. Flexible ties will reliably connect the facing brick finish to the main structure without increasing the thickness of the masonry joints.
