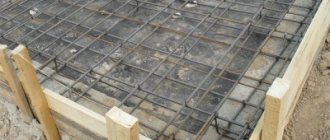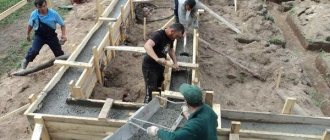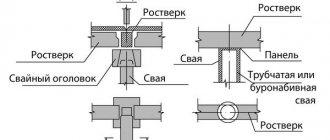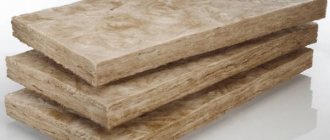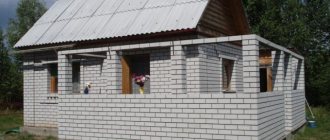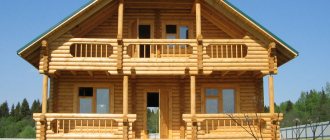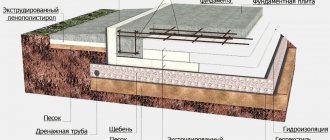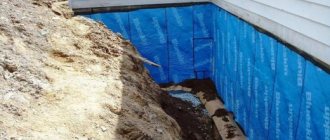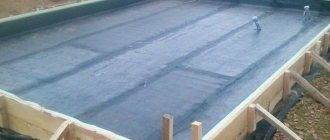The technology also involves joint installation of a heated floor system.
We will tell you about all the features of the Finnish slab foundation, how it differs from other methods, its pros and cons, where it is used and what the installation technology is.
Main differences
The Finnish foundation is a monolithic slab, at the base of which there is a sand and gravel cushion and a thick layer of insulation at least 15 cm high.
Despite the similarity of Swedish and Finnish technologies, UFP has a number of differences, which are as follows:
- The design of the foundation is similar to a cold strip circuit, inside of which there is an insulated base along the ground. The shallow belt part of the load-bearing structure in this case is responsible for the redistribution of loads.
- The insulation layer is not subject to high pressure, so the use of materials with average strength characteristics (for example, polystyrene foam PSB-S) is allowed.
- The heated floor is not built into the concrete screed along with the reinforcement frame.
- The slab is not located on the surface of the earth, but is buried at a level of up to 1.5 m.
- The slab may not be monolithic, but rather a prefabricated one made of slabs or bricks.
The cost of a Finnish foundation is 15–20% more expensive (9,500–11,500 rubles) than a USHP type foundation (8,000–10,000 rubles), but the bulk of the costs are directly related to the height of the base, the depth of the base, as well as other design features of the base .
This is what an insulated Finnish stove looks like in section:
What is a Finnish stove
This type of foundation is made up of four fundamental elements:
- A shallow-depth strip monolith with a cross-section of 20 × 60 cm. The support of such a strip is expanded to 80–100 cm.
- Concrete blocks 20 cm thick are installed on top of the monolith, which form the base of the building.
- Next is a layer of extruded polystyrene foam 12–15 cm thick, which is laid on a dense pad with distribution over the inner surface of the tape.
- The final layer is a reinforced concrete slab cast over the insulation layer with communications for the heated floor laid inside.
Advantages and disadvantages
Advantages:
- Possibility of using cheaper insulation than extruded polystyrene foam.
- Maintainability of utilities due to the fact that the main part of the load is taken by the strip part of the foundation.
- The heated floor system can be electric, water, film or electric water.
- In the case of a prefabricated slab, savings in time and money increase due to the absence of the need to install a reinforcing frame and wait until the concrete gains strength.
- Wide scope of use: in areas with large differences in heights, the base part can be increased, and for heavy structures, the tape in the base can be expanded to 0.8 m.
Flaws:
- With the height of the base, the cost of the foundation also increases.
- The technique involves a large amount of excavation work.
- The need for significant consumption of bulk materials for backfilling.
The main disadvantage of UFP remains the fact that the strip circuit is not insulated from the outside, so there is always the possibility of concrete freezing and large heat losses along the perimeter of the structure, even with high-quality waterproofing.
How is it different from other technologies?
The foundation is insulated on both sides with polystyrene foam tape - a moisture-resistant material
When compared with other methods, the technology for organizing UFF can only be compared with the insulated Swedish plate (USP), which is similar in construction principle. Main differences:
- The Swedish version has only a perimeter-reinforced platform without tape.
- The concrete pouring trough for USP is specially shaped extruded polystyrene foam with sides.
- In UFF you can get a higher base; the tape in it is insulated on both sides along the entire perimeter.
- Swedish technology has a solid reinforced frame, while the steel skeleton of the insulated Finnish monolith under the screed and in the tape are not connected to each other.
In a financial sense, the construction of the UVF may cost more than the Swedish project, but the costs of constructing the first can be spread out over time.
Area of use
Finnish slabs are used in the construction of low-rise buildings, the design of which does not include basements. In this case, the developer ultimately receives a finished subfloor with insulation, for which all that remains is to organize the finishing coating.
Geological conditions for construction:
- Difficult and unstable soils prone to heaving.
- Areas with high groundwater levels.
- Sites with complex terrain.
General design
The design of the Finnish foundation consists of several elements:
- the foundation base is a load-bearing monolithic strip that carries the entire load of the house;
- a self-supporting monolithic slab, independent of the foundation strip, it is separated from the load-bearing monolithic foundation strip by a layer of polystyrene foam, unlike USHP, this slab carries only the operational load of the first floor and does not bear the load of the entire building;
- underfloor heating pipes and a utility system that are laid under the slab.
Technology and installation process
The technology for constructing a Finnish foundation is not regulated by regulatory requirements in force in the Russian Federation, but engineers must obtain data from studies of the hydrogeological features of the site before starting design.
Marking and digging a pit
Before moving the design axes to the field, it is necessary to take into account the distances to the neighbor’s fence, roadway, external communications, etc. Marking the area is done using planks and a cord stretched between them.
It is prohibited to build a foundation on a fertile soil layer, because the structure may shrink unevenly during operation.
Therefore, first the fertile layer is removed, and then recesses are made for the strip part of the load-bearing structure under all internal and external load-bearing walls. The width of the sole of the tape can be from 0.6 to 0.8 m, the insulation - 0.6 - 1.2 m from the outer edge of the MZLF , so the pit is much wider than the base area of the house.
Drainage arrangement
Drainage for a Finnish slab is only needed if the groundwater in the area is located close to the surface of the earth. To install a drainage layer, the bottom of the trench is deepened another 0.5 m. Non-metallic material (sand, crushed stone) is laid on a layer of geotextile.
A layer of waterproofing material is laid on top of the compacted pillow (for example, you can use TechnoNIKOL or Bikrost) with a reserve for running on the sides of the foundation.
Concreting tape
For internal formwork, polystyrene foam is used instead of a plank structure to avoid the possibility of cold bridges occurring along the entire perimeter. Each piece of tape is reinforced with a frame made of corrugated steel rods with a diameter of 8 to 14 mm.
When the width of the tape exceeds 160 mm, the frame is arranged in two rows for the upper and lower chords. To fix the rods, U-shaped clamps made of reinforcement with a cross-sectional diameter of 6 to 8 mm are used. The lower belt is placed on plastic stands. After dismantling the formwork, the inner part of the tape is covered with a layer of waterproofing material, after which the structure is covered with non-metallic material for the entire service life of the foundation.
Insulation
Peculiarities:
- The outer part of the tape is not insulated, thus the lower part of the load-bearing structure remains without insulation.
- Two layers of polystyrene foam 50 mm thick are glued to the inner surface of the tape.
- After filling the free space with non-metallic material, the base is insulated with polystyrene foam.
Backfilling the interior
Since the reinforced concrete strip protrudes above the surface of the ground, it is impossible to make floors on the ground without backfill. It is prohibited to use waste soil for this purpose according to the technology, therefore the following is used for backfilling:
- crushed stone;
- coarse sand;
- sand-soil mixture.
To ensure the correct geometry, bulk raw materials are compacted using a vibrating plate every 10 cm of bedding. To prevent mixing of nonmetallic material with soil, a layer of geotextile is laid on the bottom.
Waterproofing
When using permanent tape formwork, the side faces of the load-bearing structure remain unprotected from moisture, so it is advisable to add penetrating hydrophobic additives to the concrete solution even before the mixer arrives at the site.
In the case of removable formwork for tape, the foundation is coated with mastic based on bitumen or epoxy resin. You can also stick rolled hydroglass insulation onto the surface.
When, according to the design, the slab consists of blocks or bricks, then after installation they use welded or glued waterproofing materials. The simultaneous use of several waterproofing methods allows you to extend the service life of the load-bearing structure to 80 years.
Fill
According to the Finnish foundation laying technology, there is no need to install formwork for a concrete screed, since this role is performed by reinforced concrete tape by default.
When the design thickness of the slab does not exceed 0.15 m, and the soil on the site is characterized by the absence or low degree of heaving, then you can limit yourself to one reinforcing belt made of rolled metal with a cross-sectional diameter of 8 to 12 mm.
In other cases, the reinforced frame will consist of an upper and lower chord, which are connected to each other by U-shaped blanks.
Concreting the slab is carried out only after the tape has gained at least 70% strength.
Since the lower part of the Finnish foundation is not limited by a cold contour, but has fragments under the internal walls, the reinforcing frame consists of several independent screeds located under different rooms. This feature greatly simplifies the process of pouring concrete screed.
The slab concreting technology is a standard set of operations:
- Arrange mortgages for the input nodes of utility lines.
- Fill the space with concrete, starting from the corner.
- Compact the solution using a deep vibrator.
- Care for the concrete until it dries completely: regularly irrigate with purified water, cover with film from heat and precipitation.
Standard technology for a custom home
The insulated Finnish foundation can safely be called a universal technology, since it is suitable for both stone houses, including aerated concrete, and wooden ones, including frame ones. And among the interesting implementations of an insulated Finnish foundation by our efforts, we can highlight two examples - a foundation for a house made of SIP panels with a facade made of facing bricks and a UVF for a domed house of a round shape. After all, building a modern foundation in the shape of a polyhedron is still a quest, but we completed it successfully.
In addition, I note that my personal experience is based specifically on the use of an insulated Finnish foundation, since this type of foundation under my house was built back in 2011.
In general, the solution, popular in Europe, is successfully conquering the Russian conservative construction industry. And the whole point is that in our country we are increasingly thinking not only about the cost of construction, but also about the costs at the ownership stage. And UFF is the case when reliability, durability, consistency and energy efficiency are put at the forefront and mutually complement each other.
Did you find this article helpful? Please share it on social networks: Don't forget to bookmark the Nedvio website. We talk about construction, renovation, and country real estate in an interesting, useful and understandable way.
Differences between FF and USP
There are several similarities between USP and FF. This is the need for mandatory insulation of the blind area, laying 100-200 mm thick insulation under the slab, and mandatory installation of a drainage system. And also when using these two types of foundation, the cost of utility networks and TP will be approximately the same.
The main differences affected several parameters:
- structures - the insulated Finnish slab is not connected to the load-bearing base part and only takes the operational load;
- the depth of the base of the foundation stiffening ribs in USHP is 200-300 mm, and in FF 400-500 mm;
- FF has a better heat saving indicator;
- FF allows you to create a higher floor level on the 1st floor, this is the main advantage of the insulated Finnish slab.
How to install a Finnish foundation
In order to ensure the effective operation of the Finnish foundation, strict adherence to the main stages of work is mandatory:
- determining the location of the Finnish slab, taking into account the specifics of the site;
- marking on the ground. For this, a standard set of tools is used, as when installing other types of foundations;
- removal of the fertile soil layer from the entire area where the slab is installed;
- digging a trench to a depth of 500-600 mm (the depth should be sufficient for backfilling);
- installation of a perimeter drainage system;
- filling the bottom of the trench with crushed stone and a 300 mm sand layer, and then compacting it and pouring water every 15 cm, installing a waterproofing layer;
- installation of formwork from EPP boards or sheets (50-100 mm) around the perimeter of the tape;
- production of a reinforcement frame taking into account the planned height of the FF;
- filling the space with concrete, shrinking the concrete with a vibrator. The choice of brand of concrete mortar is determined at the design stage of the Finnish slab;
- installation of utilities (heating network, water supply, drainage);
- pouring a reinforced foundation slab onto a prepared sand base covered with geotextiles,
- laying insulation on top of a concrete slab - EPPS (150-300 mm);
- installation of a reinforced frame mesh, which is necessary for fastening the pipes of the underfloor heating system, subject to its future installation;
- filling the floor of the room within 80-120 mm.
