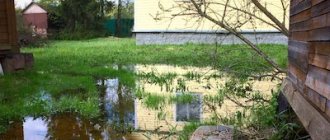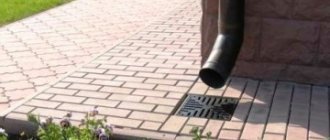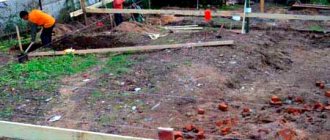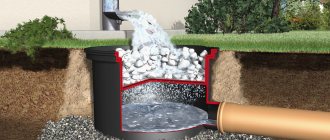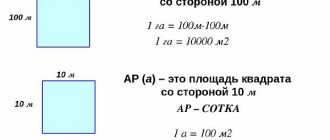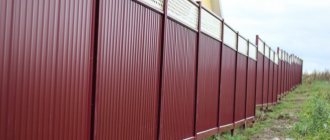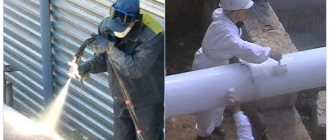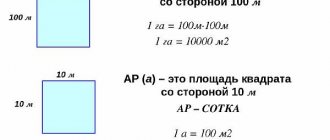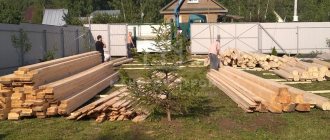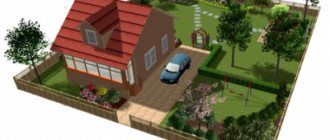Modern drainage systems
Life does not stand still, and things appear to facilitate the creation of drainage. For example, geotextiles of different configurations.
Use of geotextiles
Any geotextile will allow you to do without drain pipes when installing deep and closed drainage. This design is called “soft drainage”.
Drainage without pipes
The name "soft drainage" means that no pipe is used. Trenches are dug, a waterproofing layer is laid on the bottom, then geotextiles are laid, crushed stone is poured onto it, which is then covered with the edges of the sheet.
Scheme of soft drainage with and without soil and plants
Such drainage is usually done under paved paths and areas (when using hard drainage, the load can damage the pipe).
Soft drainage under the path is an excellent landscape solution; no grilles
Although you can pour soil on top and plant plants. But this type of drainage must be connected either to collectors and a well, or to a reservoir to remove water.
Lawn grass is perfectly planted on soft drainage
You can do without drainage crushed stone.
Drainage with geotextile without crushed stone
For drainage without crushed stone, three-layer geotextiles are used: a three-dimensional mesh between layers of geotextile, a conditional replacement for drainage natural materials - crushed stone and sand. They simply wrap around drains.
Drainage geocomposite is an excellent replacement for crushed stone
Drainage without crushed stone - Softrock
This is a system that includes a flexible corrugated perforated pipe, wrapped in geofabric with synthetic polystyrene foam filter granules in a cover, the length of the block is 3 meters.
A pipe in a casing made of geofabric and drainage polystyrene foam is a very convenient solution for self-construction of a drainage system
It is light (about 15 kilograms), and one person can handle it. Of course, it is more expensive than a regular perforated pipe. But considering that a three-meter piece saves more than a ton of crushed stone, it is a sound choice. The kit includes couplings, plugs and tees.
Fittings included in the drainage system: coupling, plug, tee
It is very easy to install, just like a kit, placed in trenches, covered with soil - and your drainage is ready.
Installing the Softrock system is very easy
April 28, 2021.
I also looked at this drainage with caution; the filler was shaped parts that looked just like a toy. My experience is 2 years after installation, so far I have never regretted it, in winter the pipes did not burst, in the spring there was no flooding on the site. Alexander Ilyich https://ru.otzyv.com/drenajnaya-sistema-softrock-bez-schebnya/review-309614
Method of laying Softrock in the advertising picture
February 7, 2021.
I drained water from the drain around the house using soft rock drainage. I read about him on the Internet. I immediately thought it was a scam, and then a good friend recommended this drainage to me. I hired two workers for the laying, they quickly dealt with all the footage. The pipes were laid shallow, literally half a meter. They don’t seem to freeze, they have a special composition. So far I'm happy with this drainage system. Nikolay Varyanov https://ru.otzyv.com/drenajnaya-sistema-softrock-bez-schebnya/review-275464
The Softrock pipe is such a funny-looking system, but it works so well
Types of drainage and methods of its installation on the site
By design, drainage can be open or closed; by location, superficial and deep. Deep drainage around the house is almost always carried out, drainage of the area is carried out if necessary.
Open and closed drainage
- With filling trenches with crushed stone. Open drainage consists of ditches dug 0.5 to 1 m deep and 0.5 m wide, dug around the site (or a network of ditches if the area is large). Used in wetlands. The trenches are filled with crushed stone. The walls of the ditches should have a slight slope (20°-30°). You cannot dig semicircular ditches - waterlogging occurs in such places. Water naturally enters the ditches and flows into the main drainage ditch. This option is optimal for sloped areas.
- Using trays. There is a surface type of drainage using trays with a grate installed on top. Perhaps it would be more correct to call this structure a type of storm sewer. They collect rainwater on the surface of the ground, usually installed along roads, paths and blind areas.
The materials for the trays are concrete, polymer concrete, reinforced concrete, and plastic. Due to the high price, metal trays are rarely used. Plastic trays can be placed in places where heavy loads are not expected. Concrete and reinforced concrete have high strength, frost resistance, low price, but have a lot of weight, which creates difficulties during installation. The service life of polymer concrete trays is more than 50 years, they are much lighter than concrete ones, they have a smooth surface - therefore, the speed of water flow in them is higher, and they silt less.
Grilles are usually made of cast iron, galvanized steel, copper with anti-corrosion coating, and occasionally plastic.
- Using perforated pipes. Closed drainage is made from special pipes (drains) at a considerable depth. This is an expensive structure that requires a large amount of excavation, labor and materials. Perforated pipes are laid in ditches to a depth of 0.7-1.5 m or more, covered with crushed stone, soil, and covered with turf. The drains are laid with a slight slope towards the drainage well. Water is collected and discharged either into the settlement's sewer (if there is one) or into a natural reservoir.
- Superficial and deep. Deep drainage is a closed drainage laid at a considerable depth (usually below the level of the foundation cushion.) It is necessarily used to protect the foundation from groundwater and, if necessary, the site.
Surface drainage - ditches for draining the entire area of the site or grooves from trays for drainage of storm water. Mainly used for site drainage and storm drainage.
- Vertical and point drainage. Vertical drainage is a system of several wells or wells combined into one system. Water is pumped out of them using a pump (or several from each well). It is quite rare and difficult to maintain.
Point drainage collects runoff from local sources, such as the drainage area of a gutter system or the lower portion of a yard area.
Drainage system and storm sewerage
According to all guidelines, it is impossible to combine the drainage systems of the site and the house and the systems of surface point and linear drainage. For the latter, a separate system is made, which is called a storm sewer. The pipes of both systems often run parallel in the same direction, at the same angle, but the storm sewer is always located above the ground.
Storm sewers are always located above the ground, and they come to the same water intake
Cleaning the drain
Closed drainage does not require much maintenance. Is it possible to prevent pumps? An open one requires special care.
- Ditches need to be constantly cleared of blockages and silt, slopes must be restored; ditches filled with crushed stone require replacement of crushed stone every few years due to silting. Plants happily take root in ditches. If there is open drainage, you need to eradicate poplar, willow, and sedge from the area.
- Surface drainage, both linear and point, requires regular cleaning of sand traps.
Is wall drainage around the house really necessary? Construction nuances
Wall drainage is arranged to drain rain, melt and ground water (rising during flood periods) from the foundation. When is its installation necessary, and when can you do without building a drainage system around the house? Features of wall drainage, project preparation.
Wall drainage device
Schematically, the drainage system near the foundation can be designated as follows:
- a closed network of perforated pipes around the house, made with a single slope towards the lowest point,
- where the prefabricated well is installed,
- from there the water leaves the site,
- inspection and cleaning of the system is carried out through inspection wells installed at every second bend.
Of course, during the construction of a building, the foundation is protected with waterproofing materials. But even with the highest quality, the destructive effects of excess liquid will appear after five years. And it is better to prevent this negative moment. Using foundation wall drainage.
When is its construction obligatory?
To answer this question, a hydrogeological map of the site is needed. Surveys are carried out at a depth of three to four meters. The composition of the soil is studied, topographic surveys are carried out, and the location of buildings on the site is planned.
SNiP for wall foundation drainage names the following conditions:
- basement floors, technical undergrounds, intra-block collectors, communication channels are located below the groundwater level or the distance from the floor to groundwater is less than fifty centimeters,
- basement floors, technical undergrounds, intra-quarter collectors, communication channels are located in clay and loamy soils (the groundwater level is not important in this situation).
In the first case, wall drainage will protect the basements and foundation from the seasonal rise of groundwater. In the second - from seasonal swelling of the soil (clays and loams do not conduct moisture well, water accumulated in the soil in autumn freezes in winter).
Ways to protect the foundation from moisture
The drainage system around the building is arranged in two ways:
1. Surface drainage.
Today, more and more people prefer a deep system that is hidden from human eyes and does not violate the design. The area above the drainage can be used for planting plants and creating flower beds.
Wall drainage section:
A closed drainage network is a continuous pipeline covered with a sand and gravel mixture. The pipes have perforations and stiffening ribs, due to which the strength margin in the cross section increases.
When designing wall drainage, a number of conditions must be observed:
1. Drainage pipes are laid with a slope of one and a half to two centimeters per linear meter. The direction of the slope along the entire perimeter is the same - towards the lowest point, collection well or collector.
2. The optimal distance between inspection wells on a straight section of the pipeline is forty meters.
3. Drainage structural elements must be below the soil freezing level.
4. Drains are laid at a distance of three or more meters from the foundation.
When drawing up a wall drainage diagram, calculate the slope and diameter of the drains. The throughput of the entire system depends on this.
