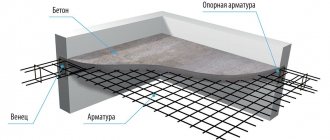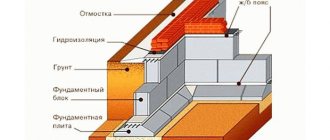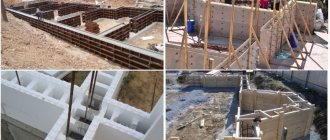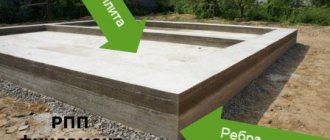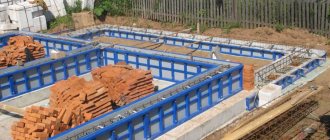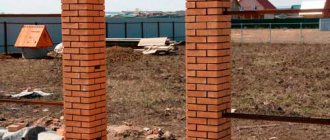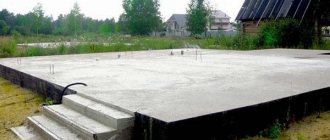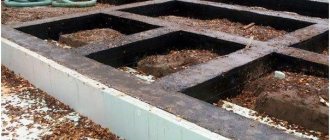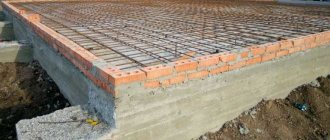General description of slab foundation
Img by Comrade King - flickr
A slab foundation is a resource-intensive but reliable way to organize a durable foundation for a structure. In addition, this is the easiest way to build a foundation for a country house. It is a solid reinforced concrete slab on a sand and gravel bed. Slab foundations are distinguished by varying degrees of immersion into the ground, but there are also complex slab-pile and slab-strip options that significantly increase the rigidity of the structure. It is possible to create a slab foundation from individual, for example, road slabs. However, this option, in addition to the cost of slabs and their laying in the pit using a crane, will still require a leveling cement screed on the surface. Therefore, the best option for constructing a slab foundation is to create a uniform reinforced slab along the entire perimeter of the planned structure.
The slab version of the foundation is used for shallow (up to 50 cm) and deep (greater than the depth of soil freezing) foundation construction. In the latter version, it can be placed at any depth and automatically becomes the base of the basement floor. What distinguishes a slab foundation from strip or pile foundation types is the presence of reinforcement along the entire plane of the slab, which avoids internal deformation, cracks and fractures. In Scandinavian countries, for example, slab foundations are quite common, especially in private construction, as they have undeniable advantages over other types of foundations in northern conditions. Local builders note that if the building is heated and the foundation is well insulated, then the slab structure is superior in durability even to the pile structure.
What determines the depth of the foundation?
Two types of strip foundations - deep and shallow - differ in geometric parameters, but the general principles for calculating their characteristics remain the same. The bottom elevation of the foundation slab is a non-fixed value, mostly the result of empirical calculations rather than precise mathematical operations. The state standard does not provide an approved size, it only gives instructions and an approximate range of depths. In fact, the depth of placement is determined by the following parameters:
- soil freezing depth;
Types of foundation laying by depth - type of foundation and results of geological surveys;
- groundwater level;
- number of storeys and total load on the building;
- selected type of foundation structures.
Guided by the above data, they usually determine not only the appropriate depth, but also the most rational type of foundation slab. Data such as freezing depth and tensile strength can be found by studying the relevant documentation, for example, SNiP 2.02.01-83 or SNiP II-B.1-62 “Foundations of buildings and structures”. It is important to select data in accordance with the climatic region to which the construction region belongs. Let's take a closer look at all the other listed factors.
Service life of slab foundation
The following can be said about the history and service life of this type of foundation: the Egyptian pyramids still stand firmly on a monolithic slab. In other words, the slab at the base of the building, with proper organization of the structure, is superior to many other foundation options in terms of durability. However, there are no universal solutions and a number of factors can affect the service life of a slab foundation. If the building is simple and the soil conditions at the construction site require a slab foundation structure, then there is nothing to worry about. But in the case of a large and complex structure, careful and competent load calculations will be needed ( usually builders do not use slab foundations on sloping areas and when using heavy structures with more than three floors ). It is the fact that slab foundations are used on problematic soils that even minor flaws in the design can greatly affect their service life. In the process of planning the implementation of such a foundation in an individual project, it is necessary to take into account all the details and subtleties of the seasonal “behavior” of the soil on a construction site. The correct design, fully appropriate for the circumstances, can be expensive, but with a professional and high-quality approach, it will serve faithfully for many decades.
Img by Concrete Forms - flickr
Reviews about slab foundation
Vasily Belanchuk, Novy Oskol: “I solved my problem thanks to a slab foundation. From my father I inherited a plot of land on which I hoped to build a country house. But I had my doubts; the soil on the site is not the best. Fine sand that forms quicksand in the zone of groundwater lying just below the surface. After much thought, I decided to lay a solid concrete slab. The option, of course, is not cheap, but in my case it became optimal. It was possible to equip it at the lowest possible cost, without attracting outside workers.
Mikhail Aksenov, Syzran: “I am a certified civil engineer, so I can say that a slab base is very often the best solution. It does not sag and provides good thermal and waterproofing. A house on such a foundation will be quite stable.”
Alexander Dubrovin, Vologda: “When I decided to build my own house, I spent a long time choosing the foundation for it. Finally I decided to opt for a slab foundation. The finished design gave me more confidence in the right choice, since it turned out to be quite durable. The concrete slab freed us from work on installing the floor on the ground floor.”
Dmitry Sharov, Petro Foundation was recommended by friends. The soil on my site is unstable, so I had to abandon laying the strip. Seasonal discounts on building materials helped reduce costs. True, instead of a cellar we had to confine ourselves to the basement, but in the spring there will be no water.”
Application of slab foundations
Slab foundations are known for their ability to resist soil movement and even compensate for vertical and horizontal movements. Therefore, such a foundation is often used in cases of bulk, heaving, year-round frozen or moving soil, as well as in cases of uneven soil compressibility .
Based on a slab foundation, it is possible to organize excellent protection from high levels of pressure groundwater or melt water, but this will require additional drainage, waterproofing, as well as careful organization of sewerage, water supply and other communications. In general, the use of slab foundations is advisable for the construction of simple-in-plan and small stone or frame structures. If the layout of the building is complex, then the slab, after construction, is cut into pieces along the expansion joints. As a result, each part of the building has its own solid part of the slab, which will reduce the load when the ground moves, but even in this case, all the components of the slab will work as a single slab (this work should definitely be carried out by professionals). From a cost point of view, shallow slab foundations are quite economically advantageous, since they allow you to save on both materials and labor costs. They are erected quickly and have a very simple design, but if the building will not be heated, then the shallow foundation must be properly insulated.
Slab foundation - pros and cons
The advantages of a slab foundation are as follows:
- Ease of manufacture;
- Pouring the foundation can be done by unskilled workers;
- The common monolithic platform prevents local deformation and provides resistance to heaving and soil displacement;
- Since such a foundation has a large area of contact with the ground, it has a high level of load-bearing capacity;
- It withstands the effects of groundwater and melt water;
- It is used to build a basement floor protected from melt water.
Types and features of slab foundations
The most common type of slab foundation, as well as the simplest, is monolithic . It is a solid reinforced concrete slab 20 - 25 cm on a sand and gravel cushion, located under the entire structure. To impart the necessary rigidity, the slab can be poured with the creation of stiffeners located in cross directions. Stiffening ribs can be located on both the lower and upper sides of the slab. Depending on the purpose of the structure, a reinforced concrete monolith can be not only solid, but also lattice. The slab foundation can also be prefabricated. In this case, the structure is assembled from slabs, with a mandatory concrete screed to level the surface. prefabricated slab foundation can also be assembled from reinforced concrete beams by cross-laying elements, with the obligatory sealing of joints.
Img by Bruno Cordioli - flickr
To ensure greater rigidity of the slab, in some cases, as well as for the construction of multi-story buildings, combined types of foundations are used. In cottage construction, a combined strip-slab foundation , which is a particularly rigid and reliable structure, combining the best of the two most popular types of foundations. A combined pile-slab foundation for cottages is, in most cases, an unaffordable luxury due to the excessive consumption of building materials. As a rule, a pile-slab combination, which significantly increases the rigidity of a slab foundation, is used in the construction of multi-story buildings.
A floating slab foundation is a monolithic solid reinforced slab, poured along the entire perimeter of the building on a sand-gave bed and lying either practically on the surface or with slight penetration into the ground. The “floating” design is suitable for fluffy, bulk and heaving soils, since it is capable of rising and falling with the moving base. This type of foundation is usually used for the construction of small buildings, for example, bathhouses or outbuildings.
Construction of the foundation. Installation steps
1. A slab foundation is a shallow type of foundation. After the main marking, a pit is dug on the building site. The slab foundation is arranged in such a way that it does not protrude too much on the soil surface. The depth of the pit is calculated based on the following dimensions: the height of the foundation itself (20-40 cm) + the height of the sand cushion (at least 10 cm) + the thermal insulation layer (up to 10 cm).
We fill up the sand. Leveling the base
2. A layer of sand is poured onto the bottom of the pit, which must be thoroughly compacted. Some builders fill in a layer of crushed stone, but this is not necessary; it will still crumble into sand. The foam complex is also not necessary, but companies use it to make more money. Then a layer of waterproofing is laid, which can be roofing felt, covered with an overlap and soldered with a gas torch. Depending on the climate, thermal insulation material (foam or polystyrene foam) is placed on the waterproofing layer. You should know that this foundation requires insulation not only at the base of the slab, but also on the sides of the structure.
3. The next stage is the construction of formwork along the entire perimeter of the future monolithic foundation slab.
The formwork boards are also covered with waterproofing. 4. Next, a reinforcement cage made of rods with a diameter of at least 12 mm is laid over the entire surface of the foundation in the form of a lattice. The rods are fixed together with wire; the size of the windows obtained after the bundle can be 20 by 20 cm or 30 by 30 cm.
Preparing the frame before pouring concrete
5. When the reinforcement frame is installed, pour the concrete mixture. For a monolithic slab foundation, a sufficiently large amount of concrete mixture will be required.
If it was not possible to pour the slab in one step, you can postpone pouring the second layer for no more than 12 hours, otherwise the foundation may not be as strong as you would like.
We pour the slab foundation with our own hands
There is another option for constructing a slab foundation, when ready-made reinforced concrete slabs are placed throughout the formwork, which are filled with a concrete screed. However, this type of foundation will be inferior in strength to a monolithic one. In addition, laying heavy concrete slabs will require the use of special equipment, which is unlikely to be more cost-effective than installing a slab foundation of a monolithic structure.
As soon as the concrete hardens and gains strength, the foundation for your future home is ready.
Materials used
The following materials are used in the construction of a slab foundation: high quality concrete, reinforcement, various waterproofing materials and insulation materials. Concrete is selected with high strength (grade M300 and higher), water resistance (W8 or more) and high frost resistance (at least F200) are taken into account, and the mobility coefficient of the material P-3 is also important. In the case of close groundwater, sulfate-resistant concrete would be perfect, but this is very rare. The fittings are used with a diameter of 12-16 mm and can be of any brand; they are connected into a lattice using wire. If you plan to weld reinforcement rods together, then the brand of reinforcement must be suitable for welding (a500c, a240c). Bitumen-polymer materials are most often used as waterproofing, but the use of rolled polyethylene is also acceptable. For insulation, which is recommended to be taken care of in non-buried and shallow foundation types, various synthetic thermal insulation materials are used. The best of them can be considered extruded polystyrene foam, since this insulation is very strong and especially durable. It is especially worth paying attention to insulation if, when laid deep, the foundation slab simultaneously serves as the floor of the basement.
Img by Rick - flickr
Slab foundation construction technology
It is recommended to deepen the slab foundation to at least a meter depth, and if the building is not heated, then it is worth either insulating it or deepening it to the depth of soil freezing.
First, they dig a pit, the dimensions of which should be slightly larger than the slab, since it is necessary to leave space for waterproofing and insulation work. Leveling the soil must be done carefully and manually, since the surface of the soil base must be flat. Then a layer of geotextile is laid. This is an important condition that will not allow the sand and gravel cushion to disperse into the ground. A layer of sand and a layer of gravel are carefully leveled using a level, always with careful compaction of the sand and gravel cushion, in layers of 10 cm. At this stage, you can lay the necessary communications (water, sewerage, etc.) if they run under the foundation. After this, a thin leveling layer of sand-concrete preparation (up to 10 cm) can be laid on the “cushion”. Next comes a waterproofing layer of vinyl film or roofing felt, and a double layer is welcome.
The waterproofing must be removed (released) beyond the slab and, if deeply buried, combined with the waterproofing of the walls of the basement. Following the waterproofing, it is worth putting a layer of polystyrene foam for thermal insulation, on top of which an additional layer of protective vinyl film can be applied. The preparation of the slab foundation cushion is completed and the construction of the slab itself can begin.
This process begins with tying or welding a reinforcing mesh from reinforcement bars. It is not recommended to place reinforcement too close to the surface of the slab. As soon as the reinforcing mesh is completed, the formwork is built and be sure to strengthen it, since the concrete pressure will be high. Concrete is poured into the resulting form, which is carefully distributed and compacted with a vibrating tool. The surface of the concrete slab is smoothed and leveled, and then covered with film to prevent it from drying out too quickly. The finished slab sits for three to four weeks, with watering daily for the first seven days. When the slab is ready, you can wrap the released waterproofing and solder it to the edges of the slab. That's it, the monolithic slab foundation is ready and you can move on to other work.
Slab foundations are very reliable and durable, and their effectiveness in difficult soil conditions has been repeatedly proven in practice. Sandy, weak, heaving, bulk, loose, heterogeneous and other “problematic” soils at a construction site can direct you to use this particular type of foundation. With proper planning and strict adherence to technology, there are not so many disadvantages of a slab foundation. If you are building a simple building, for example, a garage, a bathhouse, a workshop or any light outbuilding, then a slab foundation is an excellent solution. But if your building is residential and has a decent layout or number of floors, then using a monolithic slab at the base of the house will require serious construction calculations. It is very important that the designer has the appropriate education and the necessary soil studies have been carried out.
Calculation of a monolithic foundation slab: procedure
Footing - the basis of the foundation
First of all, we calculate the dimensions of the pillow. Do not forget that all sizes directly affect the final cost. The gravel-sand substrate performs such important functions as shock absorption and waterproofing (it is compacted under the action of the structure and forms a strong top layer). The thickness in this case can reach up to 0.6 meters.
We need to accurately calculate the amount of reinforcement so that the base under the concrete slab is rigid. The mesh must be mounted layer by layer, the distance between them is no more than 5 cm. Then the actual depth itself is determined. The main parameter that is taken into account is, again, the degree of soil freezing.
Calculation of monolith thickness
To obtain reliable information, you first need to calculate several important parameters. First of all, this is the distance between the two reinforcing mesh used. The location of these elements is of great importance. After this, it is necessary to determine the characteristics of the concrete layers: which one will be under the reinforcement, which one will be above it. It is important to take into account the characteristics of the rods used to assemble the mesh structure.
In the standard version, the foundation slab for a house has a thickness of 25-30 cm. But this indicator is not universal. Such dimensions negatively affect the soil composition, deforming it.
During computational work, it is important to take into account the following point: how high the base extends beyond the ground line. Use the following proportion: the farther the walls are from each other, the greater the depth of the monolith. Accordingly, the stronger it will protrude and the more material is required.
Determination of the reliability factor
This parameter is necessary to calculate the load-bearing capacity of the slab under the foundation. It is he who determines the validity and feasibility of changing the original purpose of the structure. The indicator ranges from 1 to 1.4 and directly depends on the building materials used and the level of loads. For a reinforced concrete structure, its value is fixed – 1.3.
Determining the thickness of a monolith using the formula
First, we multiply the load indicator by the total area, and then by the previously calculated reliability coefficient. We sum up the results and get the total weight. Now we determine the specific load using the following formula:
It is important to consider the types of installation.
After this, we calculate the mass of the concrete slab foundation. For this purpose, we multiply the tile area and the difference in loads. Then we move on to the basic calculations using the formula:
Most likely, the result will not be expressed as a whole number; we round it up.
