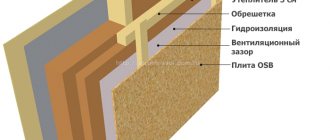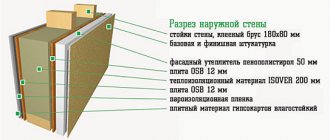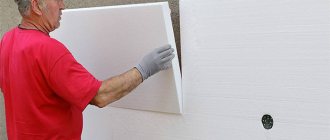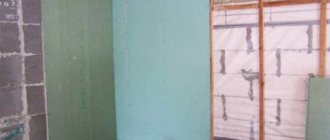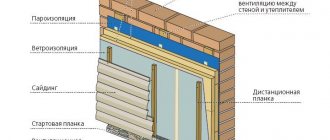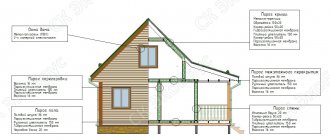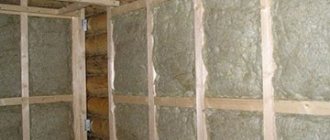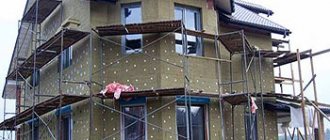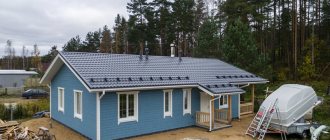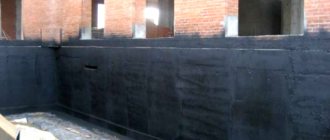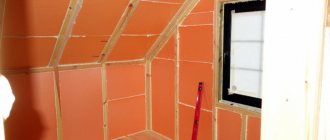High-quality thermal insulation of a frame house is the key to cozy and comfortable housing even in the cold season. And so that severe frosts do not become a serious obstacle, it is worth thinking about how to properly insulate the walls of the house.
In this article, we will look at why it is necessary to insulate the walls of a frame house, what materials are available and which one is better to choose, and also step by step we will analyze the technology of wall insulation (both external and internal).
Selection of materials
One of the main parameters that a material must meet is its elasticity. Polystyrene foam and related products may not be suitable. The fact is that the elements of the frame (if we are talking about a frame made of wood) will change their sizes due to changes in temperature and humidity of the surrounding air. In this case, gaps will appear between the bars and the insulation panels, which will affect the overall thermal insulation of the house.
And the elastic material will fill the entire space between the beams.
For metal frame houses, you can use any materials, for example, polystyrene foam.
Basalt wool
The most common material. It is obtained by melting rock basalt. Excellent heat retention and noise insulating properties. The downside is the change in properties when absorbing moisture. Therefore, you need to carefully protect it using special films.
Basalt materials are the most fire safe and can withstand heating temperatures of up to 1000 degrees.
When purchasing, it is better to focus on the material in the form of slabs; the packaging should indicate that the insulation is intended for walls, otherwise after 2-3 years the basalt panels will shrink and cold air will penetrate through the top.
Ecowool
This type of insulation is made from cellulose. There are two methods of insulation using ecowool:
Using special equipment, cotton wool particles are mixed with drops of water, this mixture is directed into the space between the cells of the frame. In this case, a dense coating is formed that fills the entire area of the walls;
The dry method consists of pouring ecowool particles into the space between the wall panels, after which the mass is compacted.
The result is layers of insulation that are not afraid of changes in temperature or humidity, therefore, additional protection with various films is not needed.
The cost of the material and the prices for the work performed are the only negative aspects of this technology.
Glass wool
Produced by melting glass. Sold, as a rule, in the form of rolls. It is distinguished by decent heat-insulating properties and resistance to fire, and does not emit toxic substances when burning.
Be sure to check when purchasing that the material is intended specifically for walls.
Bulk materials
This type includes slag, expanded clay, and sawdust. They are rarely used, as there are more effective insulation materials.
Sometimes it is used for thermal insulation of the floor, as the first layer, after which other types of insulation are laid, in particular, expanded clay, which does not absorb moisture, does not burn, but its heat-insulating properties are not too high.
Choosing the optimal insulation
Mineral wool heat insulators are the most acceptable option for insulating a frame house. The materials are made from different raw materials, which determine the basic characteristics and scope of application. The general advantages of all types of mineral wool include: light weight, fire safety, resistance to pests and the necessary vapor permeability.
The main disadvantage of fiber insulators is hygroscopicity. To preserve the insulation properties, mineral wool needs high-quality vapor and waterproofing.
Basalt wool - environmentally friendly and fireproof
The main component of the insulation is rocks of volcanic origin: basalite, diarite and basalt. Stone wool is a completely non-flammable material that can withstand temperatures of 1000 °C. The heat insulator retains its physical properties for 40-50 years. The main advantages of basalt-based mineral wool:
- low thermal conductivity – 0.36-0.42 W/m*C;
- resistance to mechanical stress;
- good noise insulation characteristics;
- resistance to temperature fluctuations.
The insulation contains hydrophobic additives that ensure rapid removal of moisture. Basalt heat insulator is produced in slabs, the density of the material is 35-50 kg/cubic. m. The disadvantage of stone wool compared to fiberglass counterparts is less elasticity and susceptibility to rodents.
Glass wool – elasticity and moisture resistance
The basic components of the heat insulator are broken glass and sand. The addition of binding components makes it possible to form rolls from the finest glass fibers. Approximate dimensions of the mats: thickness – 100 mm, width – 1200 mm, length – 10 m.
It is equally important to calculate what density of insulation should be used. For thermal insulation of frame buildings, this glass wool parameter should be at least 15-20 kg/cu.m. m.
Features of glass wool:
- high elasticity – the material easily takes on and quickly restores its given shape, which is very convenient during installation;
- vibration resistance;
- not susceptible to mold and unattractive to rodents.
Like rock wool, fiberglass is fire resistant. However, in comparison with the previous insulation, glass wool loses on several points:
- Unsafe material - installation is carried out in a respirator and protective clothing. The fibers are very fragile and when cutting, a lot of “glass” dust is released.
- Shrinkage of the heat insulator - over time, the risk of the formation of cold bridges increases.
Ecowool – versatility of use
A new word in the segment of thermal insulation materials is ecowool. The material is 80% recycled paper. Additional components: boric acid and sodium tetraborate. Minor ingredients provide protection against microorganisms and reduce flammability.
Useful: Wood impregnations: effective compositions for interior and exterior work
Distinctive features of ecowool:
- Ecowool is a loose insulation material, and therefore the technology for its application is fundamentally different from working with sheet mineral wool. To create a thermal insulation layer, special equipment is required - a pneumatic inflatable device.
- If the walls of a frame house are insulated poorly, there is a risk of ecowool shrinkage , which can lead to the formation of uninsulated zones.
- The material is not recommended for use near open fire sources, fireplace pipes and chimneys. A protective layer of basalt foil-clad fireproof mats or fencing made of asbestos-cement slabs is required.
The main advantages of ecowool: environmental friendliness, the ability to insulate hard-to-reach places and high sound insulation qualities.
“Warm wood” - an alternative to mineral wool
This group is represented by mats and boards made of wood fiber materials . The technical and operational characteristics of the insulation are at a fairly high level:
- good thermal insulation - thermal conductivity is comparable to that of mineral wool;
- preservation of the structure even when wet - the properties of the insulation do not change when absorbing moisture in a volume of 20% of its own weight;
- high strength and excellent sound insulation – protection from impact and “air” noise;
- sufficient density and elasticity - the insulation is attached between the frame posts without additional fasteners;
- environmental friendliness of the material and safety of installation work.
Wood fiber insulation “breathes” and helps maintain a comfortable microclimate in the house. The disadvantages of a heat insulator include: high cost and flammability.
Tool you will need for the job
Insulating a frame house with your own hands does not require any complex devices or devices. To carry out the work you will need the following tools:
- Roulette;
- Marker (pencil, chalk);
- Tools for cutting metal – grinder, electric scissors;
- A large knife for cutting insulation material, you can use a homemade one made from an old hacksaw;
- Screwdriver for fastening sheathing elements;
- Construction stapler for fixing plastic film (if you don’t have one, you can use soft wire);
- You may need other tools - a hair dryer, a hammer, screwdrivers, a wood jigsaw and others.
In addition, you need to prepare a stepladder and a long ladder for working on the roof.
Which material to choose
So, there are a lot of materials, so it’s difficult to say which is the best insulation for thermal insulation of a frame house. All options considered have different characteristics, cost and appearance. Some have a limited scope of application, others have a high cost, the need to attract professionals, and low environmental friendliness.
You need to weigh which characteristics are priority and make the final choice. For example, according to the author of this article, basalt stone wool is the best insulation for the walls of a frame house. Perhaps the tips from the video, the authors of which tested products from different manufacturers, will help you.
Carrying out work - floor insulation
Dirt is removed from the insulated surfaces of the frame, damp areas should be dried with a hairdryer, and gaps in the structure should be filled with polyurethane foam.
If electrical wiring is supposed to be placed inside the walls, then this should be taken care of in advance. The cable should be laid according to the wiring plan, cutting out the necessary technological holes in the ceilings, securing distribution boxes, marking the position of switches and sockets.
If the house will have a heating boiler, plumbing, and other additional appliances installed, then it is better to make all the holes necessary for them (for pipelines, wastewater drains, connections) in advance.
First you need to start waterproofing the floor. To do this, a special film is attached, and each subsequent film should overlap the previous one by 5-10 cm. It is aimed using a stapler.
Thermal insulation material is cut into strips or squares, depending on the shape of the cells between the boards (joists), the pieces must fit tightly into place. Considering that the standard width of a mineral wool sheet is 60 cm, the width of the cell should be 58-59 cm. After laying the thermal insulation, it should be covered with a vapor barrier film on top.
The thickness of the insulation layer may vary. It is necessary to focus on the region of residence and the required degree of insulation: the lower the temperature in winter, the thicker the floor will be and the more layers of mineral wool need to be laid. If several layers are laid, they should overlap the joints of the previous ones by about 15 cm.
After laying the thermal insulation, cover it on top with a vapor barrier film. For better tightness, you can seal the joints with double-sided tape. This will not only be good protection from moisture, but also additional protection from the wind.
After this, you can begin laying plywood or OSB board material on the floor; this layer will form the basis for the finished floor.
Thermal insulation with mineral wool: step-by-step instructions
In most cases, mineral wool in the form of mats . Therefore, subsequent instructions will be based on working with this material.
Preparatory activities
The first thing you need to do is understand the structure of the insulation cake, calculate the material and prepare the surface for installation. It doesn’t matter which side to start the work from - outside or inside. Some people believe that it is more convenient to perform thermal insulation from the street side. However, weather factors must be taken into account.
The standard structure of a thermal insulation cake with the order of layers from the internal cladding to the facade of the house:
- Decorative finishing indoors.
- OSB board.
- Vapor barrier.
- Insulation layer.
- Windproof membrane.
- Lathing made of bars for arranging a ventilation gap.
- OSB board.
- External cladding.
The recommended pitch of frame beams is 580-590 mm. This range is optimal when using standard mineral wool mats 60 cm wide. According to the standards, the thickness of the insulation for temperate climates is 150 mm. To fill the space between the beams of 15 cm, it is advisable to use mineral wool of two sizes: 50 and 100 mm.
Surface preparation comes down to cleaning off dust, removing protruding nails and blowing in the cracks with foam between the frame elements. Before attaching the insulation, it is necessary to check the wooden structures for dampness, and dry the problem areas with a hair dryer.
Interior finishing: sequence of layers
First you need to prepare the base for laying the insulation. On the inside of the house, this role will be performed by a vapor barrier film and OSB boards .
Procedure:
- Roll out a roll of insulating material and cut it to the size of the walls of the house.
- Secure the vapor barrier sheets one by one to the vertical posts of the frame using a stapler. Installation rules: the insulating strips are directed perpendicular to the wooden beams, the minimum overlap is 10 cm.
- Check the tightness of the protective layer.
- Cut OSB boards with a jigsaw.
- Secure the panels to the frame, covering the vapor barrier film.
In the future, OSB boards will serve as the basis for applying the final finishing to the walls.
Rules for installing insulation
An important advantage of using mineral wool or wood fiber insulation is the ease of installation with your own hands. Both heat insulators are quite elastic, so they do not require additional fixation. The slabs are inserted between the frame posts and are held in place due to the slight difference in size.
To ensure that the thermal insulation layer does not lose its effectiveness over time, it is necessary to follow certain rules for its installation:
- Laying is done in two layers, the slabs are placed in a checkerboard pattern. The second row of mineral wool should overlap the joining seams of the first in the middle. This technique prevents the appearance of “cold bridges” that contribute to the accumulation of condensation and dampness.
- Insulation boards need protection from strong winds and precipitation. By analogy with the internal wall, the heat insulator is sheathed with a special hydro-windproof membrane.
Useful: Construction of a frame house pie and stages of building walls with your own hands
The film insulation is fixed with a stapler. For more reliable fastening, you can use a counter-latching system.
External wall cladding
The beams attached on top of the wind barrier create the necessary air gap between the thermal insulation material and the exterior finish. Further insulation of the facade depends on the material of the finishing cladding.
Under the block house and siding of various types, moisture-resistant OSB boards are nailed onto the sheathing, to which guide bars are attached. Artificial, natural stone or facade tiles are laid directly on oriented strand boards.
Thermal insulation of a house roof
High-quality roof insulation is of great importance in preserving heat. Thoughtful and well-executed thermal insulation of the roof of a frame house saves 25-30% of thermal energy. A popular insulation option is placing mineral wool between the rafters. The roofing pie must be supplemented with a vapor barrier film and a diffusion membrane.
We will describe sequentially how to properly insulate a roof :
- Stretch a water-repellent diffusion film along the outer end of the rafters. Secure the membrane with a counter-batten.
- Lay insulation on the inside of the rafter system. Thermal insulation is placed in two layers 100 mm thick, the installation pattern is a checkerboard layout.
- Cover the mineral wool with a vapor barrier film, observing the horizontal laying of the vapor barrier in the direction from bottom to top. The overlap of film insulation is 5-10 cm.
- Cover the ceiling with OSB, plasterboard, plywood or clapboard. The external finishing of the roof is done using counter lathing. Sheathing bars are nailed onto the slats, creating a ventilation gap. OSB boards or directly roofing material (slate, corrugated sheeting, metal or flexible tiles) are attached to the top.
Insulation of the first floor floor
A lot of heat also escapes through the foundation of the house - about 15-20% of heat costs fall on the floor. As an option, you can organize water underfloor heating. However, it is easier and cheaper to insulate the base with mineral wool.
Work progress:
- Cover the subfloor with roll waterproofing, maintaining an overlap of 5 cm.
- Fasten the canvases together with reinforcing tape, running it along the joining lines.
- Install a log system made of boards on top of the waterproofing.
- Cut out the insulation for the cells in the joists. The size of the heat insulator should exceed the distance between the boards by 1-2 cm - this gap is necessary for tight joining and eliminating gaps. The thickness of the insulation is at least 200 mm.
- Cover with a vapor barrier film, and lay plywood or a finished plank floor on top.
The described technology is suitable for insulating interfloor or attic floors.
Wall insulation
Insulating the walls of a frame panel house with your own hands is a little more difficult than insulating the floors.
It should be noted that experts recommend insulating not only external walls, but also internal ones. In addition, the thermal insulation layer will also provide protection against noise.
The technology is approximately the same as for floor insulation.
The wall is sheathed on one side, for example, with plywood. There should be gaps between the plates - approximately 2-3 mm. These gaps can be filled with polyurethane foam, and then the excess protruding above the plane can be cut off.
After this, you can begin to stretch the waterproofing film to protect both the frame and the house itself from moisture from the outside. It is recommended to glue the joints with tape (some types of film have self-adhesive strips at the ends).
Now you should lay the insulation boards, if a distance of about 60 cm is maintained between the boards, then the sheets will be laid tightly, if not, then you will have to temporarily fix them (you can, for example, stretch a strip of tape along the entire length of the wall).
It is recommended to use dense mineral wool (about 50 kg/m), otherwise it will settle down over time. When purchasing, be sure to clarify for what purpose the insulation is intended.
The average thickness of the insulation is 15 cm, however, if necessary, several layers can be used to overlap those previously laid at the joints, by approximately 10-15 cm.
A vapor barrier film is stretched over the insulation to protect against moisture that will come from inside the house. You need to carefully stretch the film on the corners, following the contours as accurately as possible, otherwise difficulties may arise later with the final finishing.
After fixing the vapor barrier, OSB panels or plywood are nailed, onto which the finishing materials (wallpaper, tiles, lining) will later be attached. To save money, if you definitely decide to finish with clapboard or similar materials, you can use boards instead of sheet materials; they can be nailed at a certain distance from each other.
Advice. Finishing of external walls can be done not only from inside the house, but also from the outside. That is, the internal panels are nailed first, and all further operations for laying wool are carried out from the street.
This can be convenient if the house is not very large.
Insulation of internal walls is needed, most of all, for sound insulation, so there is no need to install film.
For this purpose, soundproofing materials are used, this can be mineral wool, foam boards, or various combined materials.
Features of thermal insulation of houses built using frame technology
For the construction of frame houses, two different construction technologies are used: frame-panel and frame-frame.
In the first case, ready-made elements are used as building materials - sandwich panels, the peculiarity of which is multi-layering.
And since one of the layers is a thermal insulation material, in most cases additional insulation is not required.
A completely different story happens with frame-frame buildings, which are more popular with private developers - the square meter in such houses is lower, and besides, all the work can be carried out independently and even without the involvement of heavy special equipment.
The basis of such a house is a frame, for the construction of which either a wooden beam or a metal profile is used. The first option is more common and, although the strength of metal products is higher, the use of wood is more preferable.
In the future, during thermal insulation work, it is easier to achieve the desired result, since the thermal conductivity of wood is comparable to the corresponding parameters of many insulation materials, which avoids the formation of cold bridges, and metal with high thermal conductivity in this case loses somewhat.
Thermal insulation of a frame house mainly involves the use of an internal insulation method: with this option, the material is laid inside the frame, which is subsequently sheathed with OSB sheets, plasterboard or other sheet materials.
In this case, the thickness of the insulation for the walls of a frame house is determined by the cross-section of the timber used to construct the frame, in most cases equal to 150 or 180 mm.
If the climatic conditions of the region require a more powerful insulating layer, then you should either use timber with a larger cross-section, or install an additional layer of insulation, which is most often used as an external thermal insulation layer.
Work on insulating a frame house involves thermal insulation of all structural elements of the building:
- external walls;
- internal partitions;
- roofs and attics, if any;
- floor of the first floor;
- ceiling bordering the attic space.
It should be noted that the thermal insulation materials used for partitions are, first of all, a soundproofing layer that allows you to isolate rooms from each other.
Ceiling insulation
Insulating a frame house with your own hands is a responsible process, but when working with the ceiling, it is also not very convenient. It is best to carry out the work while the roof is not yet completely ready, this will make it more convenient to carry out the work.
The rules are simple: a vapor barrier membrane is again used, it is stretched from the inside of the house and attached to the ceiling beams.
Sheet material (plywood, OSB) or boards are installed on it (a distance of about 40 cm is maintained between the boards).
Mineral wool is laid on top, following the same rules as in other cases. Overlapping previous joints (with allowance). It is important to cover the entire ceiling, along with the planes that are located above the walls.
If the attic space is not heated, then a vapor barrier film will not be needed. Can be sheathed with sheet material.
Insulation of the ceiling is important, since if insulation is not done correctly, warm air will very quickly escape outside the house through the top.
What properties should insulation for a frame house have?
Insulation materials used to insulate the walls of a frame house must have the following properties:
- low thermal conductivity;
- fire safety;
- low water absorption;
- no shrinkage;
- environmental friendliness.
Thermal conductivity
The ability of a material to transfer heat is reflected by its thermal conductivity coefficient. The lower its value, the less heat passes through the material. At the same time, in winter the room does not cool down so quickly, and in summer it heats up more slowly. This allows for savings on cooling and heating. For this reason, when choosing insulation, be sure to take into account the value of the thermal conductivity coefficient of the material when operating under specific conditions.
Water absorption
The next important indicator affecting the ability of insulation to retain heat is its water absorption. It represents the ratio of the amount of water absorbed by the insulation to the mass of the insulation itself. This characteristic demonstrates the ability, in the case of direct contact with water, to absorb and retain moisture in the pores.
Due to the fact that wet material conducts heat well, the lower this value is, the better. This is explained by the fact that when wet, the air pores of the insulation are filled with water, which has greater thermal conductivity than air. In addition, material that is too wet can simply freeze, turning into ice and completely lose its functions.
Fire safety
Fire safety of materials means the ability to withstand high temperatures without damaging the structure or igniting. This parameter is regulated by GOST 30244, GOST 30402 and SNiP 21-01-97, which divide them into flammability groups from G1 to G4, while completely non-flammable substances are designated NG. For frame residential buildings, insulation materials belonging to the NG group are most preferred.
Insulation shrinkage
When choosing a heat insulator for a frame building, you should definitely take into account such an indicator as shrinkage ability. This value must be minimal, otherwise during operation, material subsidence will appear in the places where the insulation is laid, which will lead to the formation of cold bridges and an increase in heat loss.
Environmental friendliness
The basis of the walls of a frame house is insulation. Since insulating material will surround you everywhere in a frame house, you need to be sure that it is really high-quality insulation and does not emit harmful substances.
Roof insulation
It is of great importance if the attic will be heated and used as a living space. In other cases, work is not necessary, or insulation can be done to a minimum.
There are a number of subtleties that can help in your work:
The most convenient way is to insulate from the outside: the insulation is easier to install, the film is easier to stretch.
Immediately after installing the rafter structure, it is recommended to attach a vapor barrier film, rather than nailing it with sheet material or boards.
Using a ladder, you can climb from the outside to the roof slopes and lay out the insulation.
Stretch the film on top and install the sheathing, and then the roof itself.
Features of the use of polystyrene foam and other types of polystyrene foam boards
Using polystyrene foam as insulation is a good solution for a frame building, especially considering the cost of the material, the lack of water absorption and its low thermal conductivity. But when using this heat insulator, you should take into account:
- flammability of the material (some types of products, although they do not support fire, smolder, releasing dangerous combustion products);
- rigidity of the slabs - this parameter does not allow the use of polystyrene foam and other types of polystyrene foam slabs on uneven surfaces, although this factor is not particularly relevant for a frame house;
- vapor tightness - effective forced ventilation must be installed in the premises of the house;
- attractive to rodents and insects.
But, despite this, insulating a frame house with polystyrene foam or other types of polystyrene foam boards allows you to create fairly comfortable conditions for living for a long time - the service life of the material is practically unlimited.
Insulation with polyurethane foam. Video:
Features of insulation with various materials
In addition to mineral wool and analogues, various types of insulation are used.
Foam plastic and similar materials
It is difficult to lay polystyrene foam without creating gaps between it and the wooden frame, so you will have to carefully foam all defects. This kind of material does not allow air to pass through, so you need to carefully consider the ventilation of your home. Polyethylene films still need to be used, although polystyrene foam is not afraid of moisture, the vapor barrier membrane should protect the frame of the house.
Finally, polystyrene foam is very popular with rodents, who make labyrinths in it; this must be taken into account.
Ecowool
Although this material allows you to apply it manually, without special equipment, experts do not recommend doing this.
Ecowool shrinks up to about 15% over time, so you will have to make some reserve when applying it.
When applied manually, it is almost impossible to achieve the same quality and final heat-insulating properties as when using special tools.
Expanded clay
It is often used to insulate either the floor or the ceiling; it is possible to insulate floors between floors. A special feature is the need for a good base on which the insulation is laid out. There should be no gaps, otherwise the expanded clay will fall out.
For the best effect, expanded clay is used in the form of the most crushed fraction, in combination with materials such as sawdust. In this case, all voids will be filled.
Features of insulation based on mineral wool
The most popular insulation for a frame house is, of course, mineral wool, a material represented by a wide range of products that differ in shape, rigidity, thickness, composition and installation method. The choice of this insulation is not accidental; it:
- has low thermal conductivity;
- provides excellent sound insulation of rooms;
- can be used both for wall insulation and for thermal insulation of floors and ceilings - in each case it is possible to select products taking into account their scope of application;
- environmentally friendly;
- fire resistant;
- is not difficult to install;
- has good vapor permeability;
- affordable;
- has a solid service life reaching 50 years or more.
But when choosing insulation based on mineral wool, you should also be aware of some of its disadvantages, namely:
- this material is afraid of moisture, so effective waterproofing will definitely be required, since neglecting this rule will lead to the fact that the insulator will no longer cope with its main task;
- Mineral wool products should be reliably protected for another reason - small fibers of the material can enter the air in the room, and then into the respiratory tract of the inhabitants of the house, which is very unsafe.
Features of the use of materials for sprayed and bulk thermal insulation
Polyurethane foam is traditionally used for sprayed insulation, although ecowool has recently become increasingly popular.
The main advantage of such thermal insulation with excellent thermal conductivity is the absence of joints, which avoids problems with the appearance of cold bridges.
But when choosing this method of insulation, you should take into account that without the presence of special equipment it is unlikely that you will be able to cope with the work, although in some cases it is possible to lay ecowool manually.
When using polyurethane foam, it should be taken into account that the material has a low coefficient of water absorption, but is flammable, and in addition, after application to the surface, it must acquire protection in the form of an external finish: the material is not resistant to ultraviolet radiation, under the influence of which it is destroyed and loses its properties.
Ecowool is a vapor-permeable material that absorbs moisture well, which creates the need for reliable waterproofing.
It should also be taken into account that this insulation necessarily shrinks over time, which can reach 15%.
Accordingly, when applying this material, the necessary margin should be taken into account in order to ensure comfortable conditions in the house throughout the entire period of use of the insulation.
Expanded clay is a traditional thermal insulation material with good characteristics and low price, but in frame housing construction it is used mainly for floor insulation, although it can also be used for interfloor floors or ceilings.
It is widely used if, for example, the floor of a frame house on stilts is insulated - it allows inexpensive and effective thermal insulation for an important structural element of the house.
Internal insulation
You can also apply internal insulation. The most popular material for these purposes is mineral wool. Glass wool and polystyrene foam are practically not used for these purposes.
Upholstery of the interior of a room can be done using several methods. One of them:
- Reinforced plaster is applied.
- Then putty.
- A layer of paint is applied on top or wallpaper is glued.
Interior finishing with plasterboard.
Finishing panels such as MDF, plastic, and lining are also actively used. The most commonly used upholstery is plasterboard sheets.
The thickness of the walls of a frame house for winter living is an individual value. The main principle is that the thickness should be optimal for the selected insulation.
Insulation placement diagrams
As a rule, when insulating frame houses, the main thermal insulation work is performed with the following structural elements:
- floors on the first floor;
- attic floors;
- mansard roof;
- external walls.
Thermal insulation of all these elements is carried out taking into account construction schemes, based on the design of the building itself. The construction of such buildings can be carried out in two ways.
Frame-panel
The production of the presented frame houses is carried out in factories, and the integral assembly of the building itself is carried out on site using the supplied components. Thermal insulation for such production is already provided by the manufacturer, so the owner only needs to correctly install and mount the insulation into the walls of the structure, taking into account the requirements and instructions noted in the instructions.
