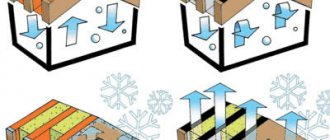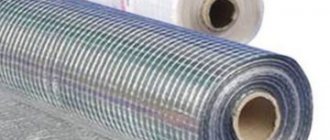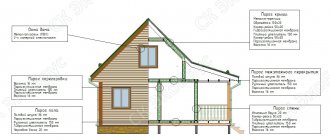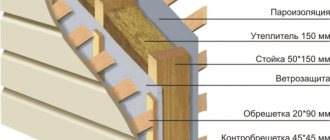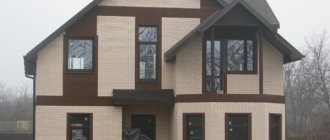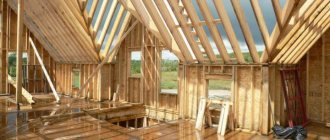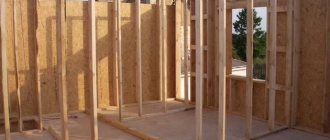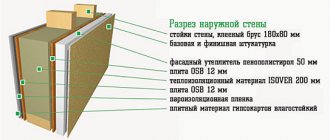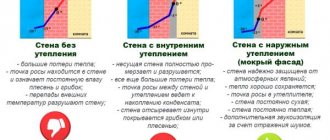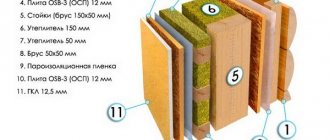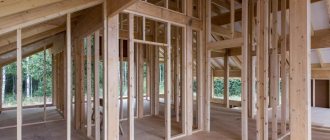Insulation
Date of publication: 10/18/2018
0
2009
- Frame house vapor barrier technology
- Features and main errors
- When a vapor barrier is not required
- Vapor barrier materials
- Frame house vapor barrier diagram
- Vapor barrier of frame house walls
- Vapor barrier of floor and ceiling
Vapor barrier of a frame house is its protection against moisture penetration from the inside. It is needed not only for rooms with high humidity (kitchen, bathroom), but in some cases also for other rooms.
Proper vapor barrier will help make your home warm and durable
Vapor barrier technology
For vapor barriers, porous membranes are used, which allow excess moisture to escape from the inside, while liquid is not allowed to pass through from the outside. Thanks to this, the “pie” of the walls of the frame house can “breathe” and the interior of the building does not turn into a greenhouse. In addition, the wood itself used in construction allows about 35 percent of the air volume to pass through it.
In some cases, instead of a vapor barrier membrane, ordinary polyethylene film is used, which is fundamentally wrong. This approach entails the accumulation of water and the initiation of wood rotting processes.
The vapor barrier film has a much more complex multilayer structure than polyethylene. It has a smooth surface on the side that will be adjacent to the thermal insulation material and a rough surface on the other. This is due to the fact that, thanks to this structure, the material absorbs and removes moisture better.
True, there are film materials in which both sides have the same surface, so there is no difference in how they are mounted. However, before carrying out work, be sure to read the instructions and determine what type of material you are using.
There are also membranes designed for use only in certain conditions. For example, for non-residential premises, cold climates, baths and saunas.
Characteristics of vapor barrier
A vapor barrier is a porous membrane that can significantly reduce the negative process of moisture accumulation in thermal insulation. The porous layer allows the house to “breathe”, providing air exchange. In this case, the greenhouse effect is eliminated. Wooden structures allow up to 35% of air to pass through.
The mistake of many owners is to protect the frame house from the inside with plastic film. Over time, water accumulates under it, causing rotting of wooden structures.
Vapor barrier is not a film with many holes, but a complex multi-layer porous package. It is laid tightly with the rough side inside the house, and the smooth side against the insulation. This is necessary so that moisture can better settle on a rough surface and subsequently evaporate freely.
Features of laying vapor barrier when insulating a house
The film is the same on both sides. Then it makes no difference which side it faces the thermal insulation. In any case, before installation, you should read the instructions for the specific type of membrane.
Many membranes have a specific structure. They can have a specific purpose: for residential and non-residential buildings or for rooms with different humidity levels. The material is selected depending on the methods of use of buildings, the characteristics of the region, conditions of use, etc.
In rooms with a humid environment and elevated temperatures, membranes are needed that differ in properties from those used in ordinary homes. For example, reflective aluminum screens are used in saunas and baths.
Vapor barrier of bath walls and ceiling
Thus, the vapor barrier only partially protects the house structure from water vapor.
Installation procedure
Vapor barrier of a frame house is essentially no different from a similar procedure in houses built using a different technology and from other materials. However, there are still some differences. For example, the supporting structure does not have thermal insulation, which is the difference. The filling of the walls is as follows:
- Facade finishing (for example, siding or lining);
- Waterproofing layer;
- Wooden frame;
- Insulation;
- Vapor barrier;
- Lathing;
- Interior finishing (paint, wallpaper, plaster, etc.).
Installing a vapor barrier in a frame house is very simple. It is necessary to lay the material and secure it. For fixation, use tape, nails or a stapler. However, there are nuances:
- All joints must be glued with tape to eliminate cracks;
- Minimize the number of folds on the surface of the material;
- Apply an antiseptic substance to the wood in places of contact with the vapor barrier;
- Contact of the diffusion membrane with the insulation is allowed; when using another material, a gap of five centimeters must be left;
- The sides of the membrane must not be mixed up, which will result in loss of useful characteristics.
If something is not done as it should be, the vapor barrier of a frame house will not be effective, and it will have to be replaced along with the insulation, which will entail large expenditures of money. Haste is also not good for completing work. A poorly installed vapor barrier will cease to perform its function in two to three years and will require replacement.
The membrane should be laid from top to bottom. The fastening is done with an overlap of at least ten centimeters, after which the joints are glued. You can glue the places where the film and wood come into contact.
What is the difference between vapor barrier for frame houses
The vapor barrier of a frame house is carried out practically according to the same scheme as for other buildings, but there are also some differences. So, load-bearing structures do not have an insulation function, and this is a significant difference. The “pie” of the wall looks like this:
- External decorative finishing (siding, lining).
- Waterproofing film.
- Wooden frame.
- Thermal insulation layer.
- Vapor barrier film.
- Lathing.
- Interior finishing materials.
The vapor barrier material is quite easy to install. It is necessary to properly lay and secure it. To do this, you can use tape and galvanized nails or a construction stapler. But there are also some subtleties:
- seal all membrane ruptures with tape so that there are no gaps;
- minimize the number of folds;
- seal all seams properly and check for integrity;
- where the wood comes into contact with the vapor barrier, apply a special antiseptic;
- a diffusion membrane can be in direct contact with the insulation; for another type, you need to leave a gap of 5 cm;
- The sides of the membrane cannot be swapped, as it will lose its properties.
If you make a mistake somewhere and make a mistake, the vapor barrier of a frame house will be ineffective, and it will have to be changed along with replacing the insulation, which will cost a tidy sum. Very often, those who like to do everything with their own hands try to install the membrane faster, so they perform the installation sloppily. Because of this, the vapor barrier only lasts for 2-3 years, and then it has to be replaced.
Useful: Chipboard finishing: technology and scope of application
As for the rules for laying the material, this must be done from top to bottom. There must be an overlap of at least 10 cm , glued with a special vapor barrier layer.
You also need to carefully glue the places where the film is adjacent to the wood.
Is it possible not to use a vapor barrier?
There are insulation materials on the market, the structure of which does not collapse without the use of a vapor barrier. However, this will require a different way to remove moisture from the building.
For example, polyurethane foam and ecowool are vapor-tight, which necessitates the installation of forced ventilation. Otherwise, moisture will accumulate in the building, which will become a favorable environment for the development of mold. There is also no need to install a vapor barrier if the house is not insulated. Based on the design of the building, you need to decide which vapor barrier to choose for the walls of a frame house. Let's look at the different options below.
Vapor barrier of floor and ceiling
It is unwise to do a vapor barrier on the floor, because water will pour onto the floor if the pipes burst. Therefore, it is more practical to immediately stretch a denser waterproofing film. In addition, it is recommended to use a polymer soundproofing, waterproof coating. The seams must be taped with waterproof tape.
There is also no need to do complex waterproofing of the ceiling. To protect the insulation inside the ceilings, a thin polyethylene film will be sufficient. All impact from water that may fall on the floor of the second floor should be taken care of by the waterproofing of its floors. The ceiling needs to be vapor-insulated from the warm, humid air that rises up in each room.
Vapor barrier with ventilation gap
If the walls of the house are decorated with “non-breathable” material, for example plastic, tiles or oilcloth, moisture may accumulate in their interior, since there is no way out. To solve this problem, it is necessary to create a special ventilation gap between the wall and the finishing layer. This will allow air flow to circulate.
Vapor barrier installed on the inside of the walls of a frame house is possible in two ways:
- The vapor barrier membrane is attached to the frame of the house, after which finishing is done inside the building;
- A vapor barrier layer is installed, on top of which a lathing for finishing is installed. The resulting ventilation gap will be about five centimeters.
The second option is more suitable for residential buildings, because the process of moisture accumulation there occurs at a more accelerated pace. No ventilation gap is only suitable for houses that are not intended to be used permanently. In this case, you can install a ventilation system (simple or supply and exhaust), which will allow you to promptly remove excess moisture.
If there is a good ventilation system, then the vapor barrier installed in a frame house will have virtually no effect. It will only be needed to prevent moisture from appearing inside the walls.
When a vapor barrier is not required
There is no need to isolate anything from water vapor using a membrane in the following cases:
- if there is no temperature difference between the spaces on which the vapor barrier membrane is supposed to be installed (for example, on the ceiling plane, if the next floor is also heated);
- if the material that is supposed to be protected from water vapor is itself non-hygroscopic and even water-repellent.
Therefore, it is recommended to treat the frame parts of a wooden house with special impregnations that give the wood water-repellent properties.
Insulation of the house outside and vapor barrier
As stated above, the vapor barrier should not come into contact with the frame of a wooden house. Based on this, to insulate the building from the outside, slats with a thickness of 25 millimeters are fixed to the walls, maintaining a distance of one meter from each other. The next step is to attach the membrane to the slats (the rough part should face outward), and install the sheathing. After these procedures, insulation, waterproofing and facade decoration are installed.
This approach to vapor barrier of a frame house allows you to create an optimal microclimate inside the building. All joints and grooves must be treated with sealant. Only hydrophobic materials should be used as thermal insulation.
Floors require a layer of insulation, which is done together with a hydro-vapor barrier. The reasons are that the basement or basement of the building will constantly conduct moisture into the building, and an increased level of humidity inside can damage the insulating layer.
Waterproofing is installed on the subfloors. The film must be taped at the joints with special tape and overlapped. The insulating material is placed between the joists, after which a vapor barrier layer is installed. By analogy with waterproofing, it is also overlapped using tape.
The joists must have a gap for ventilation between the vapor barrier and the floor.
At the end, a floor board (tongue-and-groove or edged) is installed, and then the floor covering is installed on it.
Vapor barrier for floors in a frame house is functional only when the insulation used is capable of allowing air to pass through. For example, foam plastic is not capable of this, so there is no point in installing a vapor barrier layer. For floor insulation, it is best to use mineral wool with a density of 35-50 kg per cubic meter. The material is quite light and breathable.
Vapor barrier schemes in a frame building
Depending on the design of the house, different vapor barrier schemes may be used. Let's look at them below.
Double vapor barrier
In the case of double-sided wall finishing with non-breathable materials (plastic, tiles, oilcloth), water may collect inside, since there is nowhere for it to escape. To avoid this problem, a ventilation gap is provided between the cladding and the wall. It must ensure air circulation and release to the outside.
Elimination of excess moisture in a frame house is carried out in the following ways:
- The membrane is fixed to the frame posts, after which interior finishing work is done.
- A vapor barrier membrane is installed, then a sheathing is installed to secure the facing materials. This allows for a ventilation gap of about 5 cm.
The second option is best suited for residential buildings, since the likelihood of moisture accumulation inside the walls is higher there. And the construction of structures without a ventilation gap is permissible only in buildings for non-permanent use. There, as a rule, simple ventilation or a supply and exhaust system is installed to get rid of high humidity.
If the house has a high-quality ventilation system , the vapor barrier layer has virtually no beneficial effect. It is then needed only to prevent the possible accumulation of moisture inside the wall.
External building insulation and vapor barrier
As already mentioned, the vapor barrier layer should not be in direct contact with the wooden frame. Therefore, in order to insulate the house from the outside, first the wall is covered with wooden slats, the thickness of which is 25 mm. The distance between the slats is 1 m.
Next, the membrane is stuffed onto the slats with the rough side facing out , after which the sheathing is installed again. And only after that the house is insulated with heat-insulating materials, the waterproofing layer is fixed and the finishing is done on the outside.
Thanks to such a complex design, the vapor barrier of a frame house creates the necessary microclimate in the room.
As for the disadvantages of the technology, the structure will dry out for several years. In addition, all joints and grooves must be carefully sealed and treated with a sealing compound. An important requirement is the need to use exclusively hydrophobic materials for insulation.
Floor vapor barrier
The floor must be insulated and this must be done in parallel with steam and waterproofing. Firstly, moisture will constantly flow from the basement or basement. Secondly, indoor humidity can also damage the thermal insulation structure.
- A waterproofing layer is installed on the subfloor . Tightness is ensured by overlapping the film and gluing the joints with tape for this material.
- Insulation in the form of rolls or slabs is laid between the floor joists, after which the entire structure is sheathed with a vapor barrier layer. It is also made one-piece by fastening the film overlapping with tape.
- In the logs, ventilation gaps are made between the vapor barrier layer and the floor using boards that are secured with self-tapping screws.
- At the final stage, a tongue-and-groove or edged floorboard is laid on top of all these structures, and a finishing coating is placed on top of it.
Useful: Linen insulation: natural and environmentally friendly
If you are planning to do a vapor barrier on the floors in a frame house, keep in mind that it is only relevant if you use insulation that allows air vapor to pass through . Foam plastic does not allow air to pass through, so installing a membrane is irrelevant for it. It is best to choose mineral wool for floor insulation, the density of which is 37-57 kg/m3. m. It is very light and provides air exchange.
Ceiling insulation
Almost all ceilings of frame houses are insulated using mineral wool. Expanded clay, expanded polystyrene and ecowool are less commonly used.
Insulation is done like this:
- First, a vapor barrier membrane is secured to the bottom of the beams using a stapler, after which boards are stuffed onto it. The interval between them is 40 cm.
- Next, the entire ceiling is insulated with mineral wool. It is important to make overlaps on the walls so that there are no areas through which heat will escape. The seams should not be continuous, that is, the slabs are laid in a checkerboard pattern.
- If you plan to insulate the attic, line it with another vapor barrier layer. All film joints are sealed. If there is no heating in the attic of a frame house, this stage can be eliminated. Next, they lay out the floor in the attic.
If the ceiling is correctly assembled and insulated, moisture will not collect either from below or from above.
Proper roof insulation
The principle of insulating the roof of a frame house is similar to the rules for walls, with the exception of some features.
- A waterproofing layer is installed on top of the rafters, which is additionally secured with a lath on which the roofing material is supported. There is a large free space between the rafters themselves. Rigid insulation boards are laid there.
- A gap is made between the slabs and the waterproofing layer so that moisture can be removed and the structural element itself can be ventilated with air. On different sides of the house they draw conclusions from this gap.
- It is very important to maintain the tightness of the waterproofing. If the insulation comes into contact with water, it will quickly begin to deteriorate.
- The inside of the rafters is sheathed with a vapor barrier membrane, after which the sheathing is refilled to install internal facing materials .
If the attic is properly insulated and insulated from excess moisture, you can even install heating there. This will make it a full-fledged living space, and not a collection point for unnecessary things.
So, it is important to select and install vapor barrier membranes correctly. This will allow them to fulfill their function - to prevent the insulation from coming into contact with water, and also to remove excess moisture from the room.
Ceilings
Most often, ceilings in a frame house are insulated using mineral wool. Sometimes ecowool, polystyrene foam or expanded clay are used.
The process looks like this:
- A vapor barrier membrane is attached to the bottom of the beams, which requires a stapler. The bars are nailed onto it. The step between them is 40 centimeters;
- Next, the ceilings are insulated with mineral wool. The material should be laid overlapping the walls to get rid of heat loss;
- The seam should not be continuous, the insulation should be laid in a checkerboard pattern;
- If you plan to get a warm attic, then you should install another layer of vapor barrier. It is imperative to seal all joints. If the attic will not be heated, then this step can be safely skipped. Next, the floor is laid in the attic.
If the ceiling pie is installed correctly, the appearance of moisture is excluded.
Installation technology for roll vapor barriers
The preparatory stage consists of cleaning the wooden supporting elements and treating them with antiseptics and fire retardants. Condensation protection is built as the building is erected to ensure the tightness of the circuit. The canvas is attached to the wooden elements with metal staples using a construction stapler. Joints and seams are taped.
Some types of films have an adhesive edge for a tight seal. For others, special bitumen adhesive tapes are excellent, but they are not always functional at air temperatures below 0 °C. During winter construction, regular tape will come to the rescue.
The vapor barrier is attached using a construction stapler.
- The vapor barrier of the lower floor of the first floor rests on the joists and the insulation located between them. The edge of the canvas is not less than 300 mm on the wall. If a heated floor is supposed to be equipped with a system of water heating pipes, a metallized coating is placed under them.
- Roll the film over the wall with the smooth side facing the insulation. The rough side is designed to trap drops of condensation and prevent them from rolling off and forming puddles. Roll out first along the bottom edge, going to the insulation protruding from under the floor covering. The film is fixed with staples to the posts and strappings. The next layer above overlaps the previous one by 100 mm. All used self-tapping screws and holes for the output of utilities are treated with sealant.
- Interfloor ceilings are isolated between the rough ceiling (floor of the upper floor) and the final finish. The overlap will be 150-200 mm. Double insulation is permissible due to the same temperature on both sides of the ceiling.
The absence of insulation in the partitions eliminates the inevitability of vapor barriers. The exception is rooms with high humidity: baths, baths, kitchens. The best vapor barrier for a bathroom in a frame house is a special membrane with a foil coating that can reflect radiant heat. Aluminum guides for moisture-resistant drywall are mounted on top, creating a ventilation gap.
More than 90% of low-rise frame buildings have a pitched roof. The roof may or may not be insulated. In the installation of a cold roof, steam inside is not dangerous, since the thermal circuit passes along the ceiling above the upper floor. A high-strength hydro-vapor barrier film will protect from under-roof condensation.
The density of the material must be sufficient to maintain its integrity during installation. The material is laid under the sheathing with the smooth side up. Condensation formed under the finishing coating flows freely along the flat surface of the film into the ventilation hole. The design of roofs with thermal insulation requires other functions: inside there is a vapor-proof coating, and outside there is a porous membrane of increased water resistance to remove under-roof condensation.
Window and door openings are potential insulation loopholes and should be given special attention. After the walls are installed (in the most common version, their inner surface is covered with vapor barrier, the outer surface with wind and moisture protection), openings are cut for windows and doors with the expectation that 100 mm of film is folded into the opening. The corners are cut at 45° and glued to the box to avoid tears. A special insulating tape is fixed on one side of the window frame (from steam - inside, from wind and moisture - outside).
Window opening insulation
After installing the window into the plane of the wall, the tape on the outside is glued with the covering film, the installation gap is filled 60% with polyurethane foam so that after swelling it becomes flush with the wall surface, and the vapor barrier components are glued together.
Roof insulation
Vapor barrier and roof insulation are reminiscent of those procedures for the internal partitions of a frame house, but there are certain differences.
Waterproofing is installed along the rafters, on which the sheathing is mounted. Subsequently, the roofing material is attached to it. The space between the rafters is used for installing insulation in the form of slabs.
It is necessary to create a gap between the insulation and waterproofing to allow moisture to escape and ventilate the structure. It is very important to ensure that the waterproofing layer is sealed. When thermal insulation comes into contact with moisture, it loses its beneficial properties.
The inside of the rafters must be lined with a vapor barrier. A sheathing is mounted on top of it, onto which finishing materials are attached. When the attic is properly insulated and there is a vapor barrier, you can install heating there. This will allow you to use it as a full-fledged living space.
So, the best vapor barrier for the entire frame house is achieved thanks to high-quality installed and correctly selected material. Then the membrane will fulfill its purpose - to prevent moisture from coming into contact with the insulation, and, if necessary, remove liquid from the “pie” of walls, floors and ceilings.
General information
It will also not be possible to use a different type of film, and every inspector will immediately notice the discrepancy. The material is supplied in a roll, which is folded in half. On one side there will be a fold of 20 cm (there must be a film overlap at the joints), which is extremely convenient for installation. You need to rest everything with a fold under the ceiling surface and 20 cm will remain for the ceiling flap. Due to the fact that the film is transparent, the laying of basalt slabs is noticeable. It is simply invisible through the membranes. If damaged, vapor barrier tape will adhere perfectly to the films. We suggest you look at the photo of the film for installation instructions. Before installing interfloor slabs, PP is pre-fixed. Afterwards, everything is brought out to the required distance in order to then attach to it.
When gluing with tape, try to wipe the area to be fixed in order to ensure high quality gluing. This may seem like a small thing, but such little things will add up to the reliability of the house. High-quality thermal insulation and proper vapor insulation and your house will be able to stand for at least a hundred years without replacing any of the elements.
So, how is work step control performed?
- Visual inspection - an inspector will come and inspect all components.
- Afterwards, everyone installs an air door, which will begin to pump air into the room. Next, all the holes are closed and a check will be made, and if the vapor insulation is done badly, then air will begin to get into the insulating material, and it will begin to get wet, and will also lose its properties. After verification, a mandatory energy saving certificate will be issued. On the Finnish construction market, the presence of this certificate when selling real estate is mandatory.
- Be as careful with vapor insulation as you would with insulation.
The fact is that without such a stage the work as a whole is impossible. For the long-term operational life of the insulation in the frame, it is necessary to pay attention to this structural element, namely the vapor insulation of the frame house and its quality. It is necessary to monitor this when building a structure, although most people ask the question - is vapor barrier important for a frame frame?
Vapor barrier of interfloor ceilings
The division of a frame house by interfloor ceilings carries with it the division of the volume of premises into parts. Temperature and humidity may vary in these frame buildings. Thermal air vapor will rise upward, thereby forming condensation on parts of the floors. To protect load-bearing structures and insulation from moisture, a vapor barrier is installed between floors.
Interfloor pie.
It is very important to make a vapor barrier according to all installation rules. The vapor barrier of interfloor ceilings is overlapped by approximately 100 mm. The joints must be taped with special tape so that even small gaps are not left. Only in this case will the vapor barrier perform its functions.
Why do you need films in a roof or frame wall?
To understand this, you need to add a little theory.
Let me remind you that the purpose of this article is to explain “at a glance” what is happening, without delving into physical processes, partial pressure, molecular physics, etc. So I apologize in advance to those who had five in physics. In addition, I will immediately make a reservation that in reality all the processes described below are much more complex and have a lot of nuances. But the main thing for us is to understand the essence.
Nature has decreed that steam in a house always flows in the direction from warm to cold. Russia, a country with a cold climate, has an average heating period of 210-220 days out of 365 per year. If you add to it the days and nights when it’s colder outside than in the house, then even more.
Therefore, we can say that most of the time, our steam movement vector is directed from inside the house, out
It doesn’t matter what we are talking about - walls, roofing or lower floors. Let's call all these things in one word - enclosing structures
In homogeneous structures, the problem usually does not arise. Because the vapor permeability of a homogeneous wall is the same. The steam easily passes through the wall and exits into the atmosphere. But as soon as we have a multilayer structure consisting of materials with different vapor permeability, everything becomes not so simple.
Single-layer design, no obstruction to the steam path
Moreover, if we talk about walls, then we are not necessarily talking about a frame wall. Any multi-layer wall, even brick or aerated concrete with external insulation, will make you think.
You've probably heard that in a multilayer structure, the vapor permeability of the layers should increase as the steam moves.
What will happen then? Steam enters the structure and moves through it from layer to layer. At the same time, the vapor permeability of each subsequent layer is higher and higher. That is, from each subsequent layer, steam will come out faster than from the previous one.
Multilayer design, with increasing vapor permeability of layers towards the direction of vapor diffusion
Thus, we do not form an area where the saturation of steam reaches the value when, at a certain temperature, it can condense into real moisture (dew point).
In this case, we will not have any problems. The difficulty is that achieving this in a real situation is not easy.
Vapor barrier inside or outside
It is preferable to install a vapor barrier on the inside of a house rather than on the outside. In this option, condensation formed under the influence of wet steam does not accumulate in the wall pie. Partial moisture is removed outside. To keep dry and warm inside, a wind barrier is installed on the outside of the frame house.
For rooms with high levels of humidity (bathroom, room, kitchen, sauna, etc.), an additional barrier is installed to protect against moisture - tiles, etc. This will increase the effectiveness of such membranes, protecting the building from moisture and steam.
Specifics of laying vapor barrier
It may seem that everything is simple here; you just need to fix the protection on a vertical surface and control which side it is turned relative to the interior space of the room. Fastening is carried out using a construction stapler, and the joints are sealed with tape. In reality, there are a number of other nuances that should be taken into account. The following describes common mistakes that are unacceptable during work:
- — leaving even minor insulator breaks unattended;
- — laying the component with minimal folds;
- — poor sizing and sealing of seams;
- — wrong choice of working side;
- - use of packing tape rather than construction tape.
The presence of even one of the above miscalculations can lead to the fact that within a couple of years the insulation will become unusable, absorb moisture and cease to perform its primary functions. Ultimately, there will be a need to re-insulate the house, including the walls, floor and roof. Of course, this will result in considerable financial investments.
According to the installation technology, the vapor barrier membrane is applied to the surface from top to bottom and cut into strips. It is recommended to overlap the edges by at least 100mm. Be sure to seal the indicated areas with a special vapor barrier tape to ensure the tightness of the protection.
The connection of the material to the wooden elements of the walls and floor is carefully controlled. Pasting and fastening along the edges is done. Installation of the membrane to the wood frame component is carried out with a construction stapler or using galvanized nails.
Vapor barrier of roof and walls. Where is it installed and why is it needed?
Let's look at another situation. Steam has entered the structure and moves outward through the layers. I went through the first layer, the second... and then it turned out that the third layer was no longer as vapor-permeable as the previous one.
As a result, the steam that gets into the wall or roof does not have time to leave it, and a new “portion” is already supporting it from behind. As a result, before the third layer, the vapor concentration (more precisely, saturation) begins to increase.
Remember what I said before? Steam moves in a direction from warm to cold. Therefore, in the region of the third layer, when the steam saturation reaches a critical value, then at a certain temperature at this point, the steam will begin to condense into real water. That is, we got a “dew point” inside the wall. For example, at the border of the second and third layers.
There was an obstacle in the way of the steam. Steam saturation has increased and condensation is likely to form
This is exactly what people often observe when the outside of their house is covered with something that has poor vapor permeability, such as plywood or OSB or DSP, but there is no vapor barrier inside or it is made poorly. Rivers of condensation flow along the inside of the outer skin, and the cotton wool adjacent to it is all wet.
Steam easily enters the wall or roof and “slips through” the insulation, which usually has excellent vapor permeability. But then it “rests” on the outer material with poor permeation, and as a result, a dew point forms inside the wall, right in front of the obstacle to the steam path.
There are two ways out of this situation.
- It takes a long and painful time to select materials for the “pie” so that the dew point under no circumstances ends up inside the wall. The task is possible, but difficult, given that in reality, the processes are not as simple as I am describing now.
- Install a vapor barrier from the inside and make it as airtight as possible.
It is along the second path that they go in the west, making a hermetically sealed obstacle in the path of the steam. After all, if you don’t let steam into the wall at all, then it will never reach the saturation that will lead to condensation. And then you don’t have to rack your brains over what materials to use in the “pie” itself, from the point of view of the vapor permeability of the layers.
In other words, installing a vapor barrier guarantees the absence of condensation and dampness inside the wall. In this case, the vapor barrier is always installed on the inner, “warm” side of the wall or roof and is made as airtight as possible.
Moreover, the most popular material for this “they have” is ordinary polyethylene 200 microns. Which is inexpensive and has the highest resistance to vapor permeation, after aluminum foil. Foil would be even better, but it's hard to work with.
In addition, I pay special attention to the word hermetically sealed. In the west, when installing a vapor barrier, all film joints are carefully taped
All openings from communication wiring - pipes, wires through the vapor barrier - are also carefully sealed. The installation of overlapping vapor barriers, popular in Russia, without gluing the joints, can result in insufficient tightness and, as a result, you will get the same condensation.
The vapor barrier does not allow steam into the wall and, accordingly, the likelihood of getting enough steam for condensation is greatly reduced
Untaped joints and other potential holes in the vapor barrier can cause a wet wall or roof, even if there is a vapor barrier itself.
I would also like to note that the mode of operation of the house is important here. Summer country houses, in which you visit more or less regularly only from May to September, and maybe several times in the off-season, and the rest of the time the house is without heating, can forgive you some flaws in the vapor barrier.
But a house for permanent residence, with constant heating, does not forgive mistakes. The greater the difference between the external “minus” and the internal “plus” in the house, the more steam will flow into the external structures. And the greater the likelihood of getting condensation inside these structures. Moreover, the amount of condensate can ultimately amount to tens of liters.
Which vapor barrier to choose for the walls of a frame house?
Construction of a frame country house is inexpensive, but such a building must be insulated .
Since wood is highly permeable to water vapor, and can rot when moisture accumulates, it must be carefully protected from the action of water vapor and drops.
Thermal insulation materials can also absorb water vapor and, upon contact with wood, cause it to rot.
Obviously, even before the start of construction, the future owner needs to understand the properties of vapor barrier materials and the procedure for insulation so that the house is warm and not destroyed by fungus and bacteria .
There are the following groups of vapor barrier materials :
- Reinforced polyethylene film . For greater tensile strength, it contains a mesh sealed inside, which takes on mechanical load. This is the cheapest material. When purchasing, you should make sure that it is strong enough to break. It is convenient and simple to install, since the edges of the panels can be securely sealed with construction tape and a vapor barrier barrier of a sufficiently large area can be obtained. Reinforced film can be laid with either side facing the insulation, since the properties of its surfaces are the same.
- Bitumen-kukersol mastic . Other mastics are also used for vapor barrier, but this one is the most popular. It consists of Kukersol varnish, bitumen resin, rosin and Portland cement. This is a ready-made mixture that does not need to be mixed or diluted. Although it contains sharp-smelling substances ( bitumen, rosin ), the finished mixture is practically odorless. This means that it can be applied to the wall not only outside, but also inside. After treating the walls with this mastic in several layers, the wood acquires water-repellent properties, but allows steam to pass through well. The dried layer of this material has elastic properties, so it does not break when bent. This allows you to apply mastic to plywood, which can bend under load. In this case, cracks do not form and the layer is not destroyed.
- Ruberoid . An affordable vapor barrier that is installed only outside due to its specific odor. It retains water well and allows steam to pass through, but to install it you need a sheathing of bars, which are attached in increments of no more than 50 cm.
- Specialized film vapor barrier membranes , which can consist of several layers and contain reinforcing mesh for strengthening. To work with them, they offer double-sided and reinforced tape or mastic for sealing joints. The surface of such membranes can be covered with foil or pile to retain condensation. Such films are selected for a specific task. For example, a foil membrane is needed for vapor barrier of a bathhouse. Here it not only retains steam, but also reflects heat inside, reducing its loss. This vapor barrier is more expensive than reinforced polyethylene film. Foil film is always placed with foil inside the room. A membrane with a rough anti-condensation coating is laid with the rough side to the fibrous insulation at a distance of 2–6 cm from it.
- Diffusion vapor barrier membranes . These materials differ from others in that they do not have permanent properties. In some conditions they prevent the penetration of steam, and in others they accelerate its removal. They are needed where there is a high probability of moisture accumulation and frame destruction. For example, a diffusion membrane is laid on insulation when finishing a façade “wet” . If a little moisture gets on the wall, the film does not allow it to penetrate into the insulation, and the water from the wall evaporates in dry weather. But where water constantly flows under a layer of finishing material into the insulation (for example, under a window sill), the diffusion membrane becomes vapor-permeable and allows steam to pass through the wooden wall into the house. Inside the room, steam must be removed through the ventilation gap between the wall and the interior finishing material. After the rains stop and the insulation dries, the diffusion membrane again becomes vapor-tight, protecting the insulation from steam. Such a membrane costs more than a specialized one.
Regardless of the type of material chosen, it must be mounted so that its panels are hermetically connected overlapping with an overlap of at least 15 cm or end-to-end (for metallized film) with the edges sealed using construction tape. Only in this case a reliable vapor barrier layer is formed.
Choosing a material for vapor barrier
Let's look at specific examples of each material, its advantages and disadvantages.
Reinforced polyethylene
A well-known, but already rarely used material, which was previously used to create a vapor barrier in wooden houses. Today, its use practically does not give the desired effect and reliability.
Advantages:
Among the advantages, one can highlight only the affordable cost of the material.
Flaws:
- Maximum care when installing. Polyethylene should not be stretched or stretched in order to avoid its deformation and ruptures. In addition, if it is strongly stretched, it can easily lose its functionality and integrity during the annual temperature change.
- Often, improper use of film turns a frame house into a steam bath, does not allow the walls to “breathe” normally, and accumulates moist air inside the house, making living in it uncomfortable and unpleasant.
Vapor barrier for the walls of a wooden house - description and installation diagrams
In this article we will talk in detail about what a vapor barrier is for the walls of a wooden house built on a frame. Let us clarify that we will be talking specifically about certain types of wooden houses, which specifically require vapor barrier of the walls. Such buildings include all kinds of frame structures, namely:
- timber frame houses
- houses made of timber.
- frame houses based on a non-wooden frame, followed by wood cladding
| Timber Frame House | House made of timber | House built on a metal frame |
The emphasis was not made by chance. The fact is that wooden log houses made of logs or laminated structural timber do not need vapor barrier walls in principle. In them, the wood itself performs the functions of steam removal, i.e., “breathes.”
Unlike houses made of solid wood, vapor barrier for the walls of a frame house is simply necessary. The reason lies in the fact that insulation is used during their construction. The vapor barrier of the walls inside the room serves precisely to protect it.
Why does insulation need to be protected?
Most insulation materials, mostly fibrous ones, absorb moisture well. The most popular thermal insulation boards in low-rise housing construction, such as mineral wool, ecowool and glass wool, lose their heat-saving properties when wet. Vapor barrier for the walls of a wooden country house helps protect the insulation from internal wet vapors emanating from the room, maintain it in a constantly dry state and extend its service life.
Why do you need a vapor barrier for walls in a frame house?
During human life, moisture accumulates in any enclosed space. Over time, its amount in the air either decreases - and the atmosphere becomes drier, or increases - and we feel excessive dampness.
Typically, walls act as such a humidity regulator, absorbing excess humidity and releasing it when the air in the room is very dry. But if the walls are covered with insulation, then moisture will accumulate in it, displacing air from the pores and thereby reducing its ability to retain heat.
Vapor barriers for walls help protect thermal insulation boards and frame elements from dampness.
All vapor barrier films in frame houses perform a number of important functions:
- maintaining the thermal insulation characteristics of the insulation
- extending the service life of the frame structure
- avoiding condensation
- preventing fungal infection of insulation and structural parts of the wall
- prevention of corrosion of structural elements
- protection of premises from the ingress of individual mineral wool fibers.
Where is vapor barrier used for the walls of frame and wooden houses?
Let's consider in which structural parts of the house it is necessary to install a vapor barrier on the walls. According to the laws of physics, moisture condenses when there is a difference in temperature. In a country cottage, the dew point is usually located in the outer walls when the ambient air temperature is below room temperature.
In this case, the wet steam condenses and settles in the form of water droplets between the thermal insulation fibers. As we have already found out, this water reduces all the energy-efficient qualities of the insulation to zero.
If there is no temperature difference on both sides of the wall, for example, in the case of internal partitions, then vapor barrier for the walls of a wooden house is not needed.
If the vapor barrier of the walls is not done, or is structurally incorrect in violation of building codes, then in addition to a decrease in the energy efficiency of the insulation that has absorbed moisture, internal structures will suffer, the wooden frame will absorb moisture, fungus will form and wood will rot, which over time will lead to weakening wall structures. So, vapor barrier for the walls of a frame house from the inside is used:
- when insulating the inner surface of walls that have direct contact with the outside air with mineral heat-insulating boards;
- when insulating the inner surface of frame walls with mineral heat-insulating boards;
- in multilayer wall structures using mineral, basalt and other wool - in them, vapor barriers are also laid on the walls only from the inside;
- The lightest vapor barrier for walls is used on both sides of the interior partitions - it prevents mineral sound insulation fibers from entering the room or under the finishing. Does not stick when laying. It is advisable to use the simplest breathable membranes on both sides for this design.
In interior partitions with different humidity levels, on the side of the wet room, laying a vapor barrier on the wall is mandatory; lay the sheets with a 150mm overlap and glue them with double-sided tape.
The most important conclusion that needs to be drawn from the information above will be the answer to the question of how to install vapor barrier on walls. It should be remembered that vapor barrier for the walls of a frame house is mounted only on the internal surfaces of structures. In the open air, vapor barrier films are not only useless, but also harmful to all structural elements of the wall.
When a vapor barrier is needed for the outside walls of a wooden house, wind and moisture-proof membranes are used for the outer surface of the wall. We ask you to remember this difference and not to confuse membranes and vapor barrier films. The membranes “breathe”, and the films hermetically seal. Vapor barriers for walls have one smooth side and the other fibrous side, on which excess moisture collects and then evaporates fairly quickly.
How to choose a wall vapor barrier film
Currently, several types of materials can be used as a vapor barrier for the walls of a wooden frame house. They differ from each other in chemical composition, quality, technical characteristics, capabilities and price.
- Vapor barrier films with anti-condensation surface
- Vapor-waterproofing films with and without anti-condensation surface, including reinforced ones.
- Reflective heat-steam-waterproofing materials with energy-saving effect
- Polyethylene film
Which vapor barrier to choose for the walls of a frame house - before choosing a material, you need to know the advantage of each type of vapor barrier film; for this we wrote a review article “Vapor Barrier”, where we described its types and advantages.
Examples of installation of a wall-mounted vapor barrier
- Vapor barrier for the walls of a wooden house - installation on external walls
- How to attach a vapor barrier to an internal wall or interior partition
- Vapor barrier of timber house walls
| 1. Exterior finishing 2. Counter rail 3. Vapor permeable membrane 4. Insulation 5. Vapor barrier film 6. Interior wall decoration |
| Frame wall section diagram |
Any vapor barrier for the external contour of the walls of the house is attached from the side of the room, i.e., to the inner surface of the insulation, under the finishing finishing layer. The film is fixed to the capital elements of the frame, for example, beams and racks, or to the rough finish, using the staples of a construction stapler. You can also nail the film with galvanized nails.
Pieces of film are laid from bottom to top in horizontal rows, with an overlap of approximately 150 mm. If the room is finished with clapboard or panels, then the film is fixed with vertically located wooden slats; if the walls are made of plasterboard, then the vapor barrier is secured with metal profiles.
A gap of 40-50 mm should be left between the finishing and the insulation.
The vapor barrier of the walls is attached to the insulation with a smooth surface. To create a sealed layer, all joints of the panels, as well as the junctions with wooden elements, are glued with connecting tape with an adhesive layer.
| 1. Internal and external finishing 2. Counter rail 3. Vapor barrier film or membrane 4. Insulation |
Internal frame partitions do not experience temperature changes and therefore require only a light vapor barrier on both sides to protect the premises from insulation fibers. When laying vapor barriers on the walls of internal partitions, do not use tape to seal joints if the rooms have the same humidity. On the side of rooms with high humidity, the vapor barrier panels must be secured with tape for tightness.
| Scheme for installing a vapor barrier on the internal walls of a wooden house made of timber |
| Scheme for installing a vapor barrier on the internal walls of a wooden house made of timber |
Thermal insulation and vapor barrier for the external walls of a wooden frame house made of timber is carried out according to the “ventilated facade” scheme. At a distance of 4-5 cm from the outer wall of timber, a frame with thermal insulation boards is installed. A wind barrier is installed on the outside of the insulation, and a vapor barrier is installed on the inside.
The panels are fixed with a sheathing of slats, and then you can proceed to finishing. In this case, gypsum board was used. If the interior decoration of the walls is also intended to be made of wood, for example, with clapboard, then it is advisable to install a spacer frame to secure it.
In fact, this is the same frame as for insulation - it turns out to be a double frame.
In such houses, the internal walls are also made of timber, but in this case, vapor barriers for the walls are no longer required.
Composition of vapor barrier materials
Any material has a certain vapor permeability coefficient, and if it meets certain requirements, it can serve as a vapor barrier, such as expanded polystyrene or oriented strand board. But now let’s look at film vapor barrier materials that are created to serve one purpose - vapor barrier.
If you study the composition of most film materials under different brands, you will find that the main and most often the only element is polyethylene. Less common are films based on expensive polypropylene with vapor permeability of the same order as polyethylene. Membranes have the same composition as films, only much more expensive. The high price is determined, first of all, by the complexity of producing nonwoven material, and not by its “uniqueness.” And this often has not so much practical significance for the consumer, but rather a good marketing effect for the manufacturer. Indeed, when setting construction tasks, for example, which vapor barrier to choose for frame walls, decisions are often made in favor of more “complex materials”.
For example: a vapor barrier membrane with a reinforcing layer based on polyethylene and reinforced polyethylene film for greenhouses - in composition these are exactly the same materials, but the difference in price is greater, the more words there are in the name and description of the product.
So what kind of vapor barrier should you choose for the walls of a frame house?
Last but not least, the vapor barrier for a frame house should be chosen according to your wallet. Do you need an expensive and respectable film in order to “inflate” the contractor’s estimate to obscene proportions? You can look towards Rockwool or UTAFOL N AL 170 with a price of 1 USD. per square meter with pre-order. You need to buy the same thing, but cheaper and more durable - there is ordinary plastic film, which is sold in the form of a sleeve in any hardware store for 0.25 USD. per square with a density of 150 microns. Too simple a solution that causes mistrust? Then there is the option of purchasing the same construction film for vapor barrier for 0.5 USD. from TechnoNIKOL, the difference of which is that it is secondary (cheaper) and already cut.
Which vapor barrier to choose for the walls of a frame house
In any case, when deciding which vapor barrier to choose, you need to pay attention to the product description. In pursuit of profit, even the most reputable sellers, in order to emphasize the uniqueness of the product, complicate names to an incredible level in order to confuse both the buyer and themselves. For example: Docke vapor barrier material: Superdiffusion roofing membrane A 150 D-Folie. Material for vapor barrier, but superdiffusion assumes that the material is vapor permeable. It contains laminated spunbond, but it's just polypropylene. But doesn't it sound expensive?
In addition to the fairly high price, non-woven vapor barrier membranes also have another not very pleasant property. They are unable to serve as a reliable vapor barrier. They can only be used as a vapor limiter, no matter what the manufacturers promise. After all, there are no GOST standards, and all production is controlled only according to local specifications, the test results of which are not always trustworthy, especially with regard to durability.
Steam limiter or vapor barrier
These two concepts are not synonymous, even if membrane manufacturers do not agree with this. This primarily applies to foil membranes or films. After all, the physical property of foil is complete vapor permeability. Therefore, both cheap insulation films based on foamed polyethylene with a foil layer made by spraying (in other words, painting), and more expensive multilayer membranes with a layer of aluminum foil with a density of 15-20 g/m2 or a thickness of 0.006 mm proudly promise “absolute vapor barrier "
Which vapor barrier to choose
This is fundamentally wrong, since foil up to 0.025 mm thick only limits the spread of steam without complete insulation. GOST 618-73 generally does not accept foil with a thickness of less than 0.007 mm as a material used even for waterproofing.
Again, density and thickness should not be confused. Here the manufacturer of multilayer membranes also uses a trick and almost never indicates that the foil layer on its products rarely reaches a thickness of 5 microns. By contacting any hardware or construction store, the buyer can easily find foil for a bath or sauna with a thickness of 50 microns and even 75 microns for the price of a membrane.
Conclusion
If the question is which vapor barrier to choose for the walls of a frame house, then the answer is cheap. It's not that cheap means low quality. In this matter, the opposite formulation is correct: high quality does not mean expensive.
Ordinary polyethylene with a thickness of 150-200 microns is the best option for a residential building, which has no competition in the price-quality category. Foil with a thickness of at least 50 microns - for wet rooms, as the most effective vapor barrier. Everything else is an additional burden on the construction budget, which already has room to spend.
