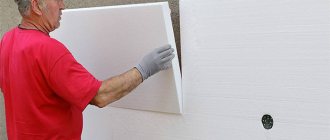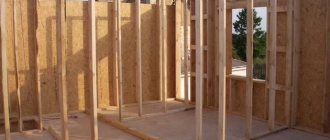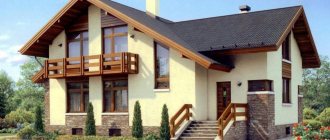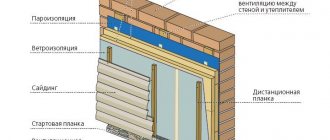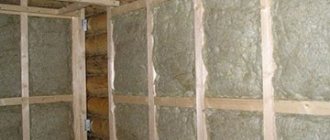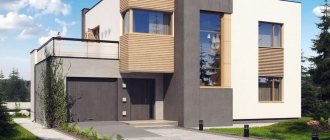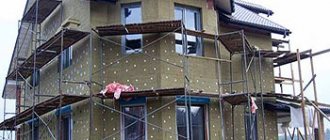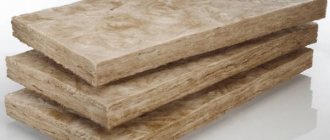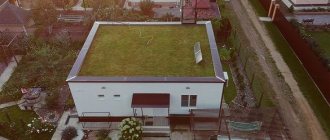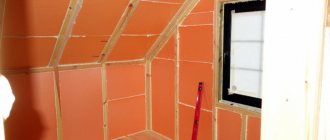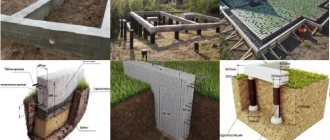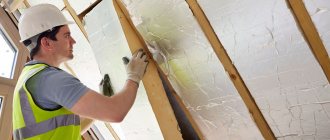Simple home insulation technologies
To insulate aerated concrete from the outside, you can use many solutions. Among others, it is worth highlighting:
- wet application;
- material facade;
- ventilated facade.
If the work is carried out outside, you can install siding on top of the insulation, for which a frame is previously created. Foam or polystyrene foam can be laid between the structural elements. Sometimes materials with good vapor permeability are installed directly on the walls using a layer of adhesive.
Capital ventilated insulation
Such a thermal insulation system must include careful selection of mechanical fasteners, since cellular concrete is a fairly soft material. Reliable fixation can be obtained if you use:
- dowel-nails;
- chemical anchors;
- spring dowels;
- mechanical anchors.
Next, the paronite gasket and brackets are installed. The anchor bolts are tightened well, and holes are made in the mineral wool slabs. This will allow you to install the material without glue. Thermal insulation is installed on brackets, the plates are joined together. Due to the frame they will be removed from the main wall.
Interior finishing of aerated concrete
For internal cladding of aerated concrete, you can use one of several options, namely:
- drywall;
- plaster;
- paint;
- wallpaper.
As for drywall, it can be installed on the frame with the formation of an intermediate air layer. If you need to carry out internal insulation, you can install basalt or fiberglass slabs.
Attention! Before choosing plasterboard for interior cladding, you should pay attention to the fact that it is offered in three varieties, namely:
- standard;
- waterproof;
- fire resistant.
The choice will depend on the operational characteristics of the room.
Insulation with polyurethane foam
Modern thermal insulation polyurethane foam is very well suited for insulating a wooden house from the inside, however, it requires compliance with certain requirements.
First of all, it is necessary to clean the walls from dust and sawdust, protect the floor, windows and doors with protective materials.
Next, carry out a series of works step by step:
- perform sheathing in 60 cm increments with 4x4 cm or 5x5 cm timber;
- spray polyurethane foam between the sheathing boards;
- leave for up to 12 hours until the layer of material dries completely;
- level the excess material in accordance with the level of the sheathing.
Next, lay the layers of the wall pie in accordance with the installation technology.
Insulation using polyurethane foam
Thus, insulation inside can be done quite effectively. If you carry out all the stages of laying cake materials using proven technology, you can achieve a good result: the walls will retain heat well in the room and thereby create a favorable indoor microclimate on cold days.
Installation of stove-fireplace + video
In order to protect yourself and your home from dangerous situations, the installation of fireplaces must be carried out in strict accordance with the regulations and in compliance with the correct technology.
First of all, a project is developed, then work is carried out in the following sequence:
- preparation of the base (insulation with a number of bricks or 12 mm metal sheet);
- installation of a cast iron firebox;
- laying a smoke exhaust pipe;
- portal device, external cladding.
Modern metal products do not require much time to equip. The main rule that must be followed is: place the stove away from the walls (20-30 cm), even if it is lined with non-flammable material.
The apparatus does not require a foundation, only a low base lined with fireproof elements (minerite sheet, steel or tile).
Connection to the heating system
There are two installation schemes:
- from scratch";
- into an existing unit.
To implement the second option, you will have to put in more effort; you need to disassemble the fireplace stove, design and select the correct design and dimensions of the heat exchanger, and then correctly put everything back together.
The device with a water jacket has different connection schemes:
- open is implemented under a pressure of about 1.5 bar, and the wall thickness of the connected pipe must correspond to 4 or more millimeters;
- closed can withstand 2.5 atmospheric pressure with a partition of 6 mm.
If the structure is organized according to a natural circulation system, then a situation with liquid boiling cannot be ruled out. To avoid this, you will have to install a pump.
Polyurethane foam (PPU)
The material refers to sprayed substances; its application requires special equipment, which makes it not the most popular choice in private housing construction. After spraying, a homogeneous sealed layer with the following properties is formed on the wall:
- PPU penetrates into the porous surface layer of the aerated concrete facade and forms
a strong connection
with him that does not break down over time. - Thermal conductivity
PPU, depending on density, occupies an intermediate value between polystyrene foam (minimum thermal conductivity coefficient) and mineral wool.
- Required thickness
polyurethane foam is determined by the brand of material and
ranges from 5 to 10 cm
(in the middle band). The service life of such coating is at least 25 years. - Vapor permeability
After hardening, polyurethane foam is comparable to the performance of reinforced concrete; the filtration of air and water vapor completely stops. To remove water vapor accumulating in the premises, an effective ventilation system is organized.
The principle of creating a polyurethane foam layerSource stroyfora.ru
If polyurethane foam (as well as polystyrene foam or EPS) is chosen as the external insulating layer, a finish is selected for the premises that does not allow steam to penetrate into the aerated concrete. Cement plaster and alkyd paints are suitable for this role; ceramic tiles and vinyl wallpaper are often used.
Types of materials for insulation
Insulation of an aerated concrete house is carried out using the following types of insulating compounds:
- mineral wool;
- penoplex;
- Styrofoam;
- polyurethane foam;
- vermiculite, etc.
The materials differ in technical characteristics (weight, density, composition), installation techniques and cost.
Styrofoam
Polystyrene foam is lightweight and easy to prepare and install. On the inside, the blocks consist of voids filled with gas bubbles that are formed during the manufacture of the composition. Foam plastic is suitable for the construction of residential and industrial buildings. The advantage of the material is its low cost and the ability to carry out the work independently.
Insulation of aerated concrete walls with polystyrene foam is carried out in compliance with multi-layer installation. Internal walls are finished with compounds with high thermal conductivity and high heat capacity. Polystyrene foam does not allow steam to pass through, is suitable for interior work and is not used for external insulation.
Experts do not recommend using the material in regions with high humidity to prevent rot and destruction of buildings.
In southern regions with dry air, polystyrene foam can be used for thermal insulation of houses after preparing the wall panels. It will be necessary to install a ventilation system to prevent the formation of condensation on the walls. When designing a building, it is necessary to take into account the large thickness of the foam blocks. The internal operational area of a building finished with polystyrene foam will be reduced.
Advantage of finishing material:
- aesthetics;
- high degree of heat retention in the room;
- light load on wall panels and foundation;
- high sound insulation;
- resistance to biological organisms (mold, fungus);
- preventing temperature fluctuations in the room.
Penoplex
Insulation of aerated concrete walls can be done using penoplex. Extruded polystyrene foam is manufactured at elevated temperatures and high pressure. The high cost of the material must be taken into account.
Advantages of the composition:
- small thickness;
- high vapor barrier characteristics;
- the non-flammability of the composition helps prevent the development of fire.
Mineral wool
Mineral wool is produced in the form of slabs or sold in rolls. The raw materials are fire-resistant, have vapor-permeable properties, high noise insulation characteristics, are made from environmentally friendly raw materials and are safe to use.
The service life of the composition is long, the cotton wool is resistant to fungus and mold. When fixing, it is necessary to provide waterproofing, because the composition allows moisture to pass through and can form condensation. When decorating the outside of a building with mineral wool, it is prohibited to use acrylic plaster, which will increase the formation of condensation.
According to GOST standards, 3 types of compositions are classified as mineral wool:
- glass fiber;
- fibers from slag;
- stone wool.
The materials differ in structure (thickness and length of fibers), resistance to loads, parameters of thermal conductivity and resistance to moisture, and fire resistance.
Glass wool consists of long fibers up to 15-50 mm with a thickness of 5-15 microns. The material is elastic, durable, but requires compliance with safety standards when working and the use of protective clothing (gloves, goggles, respirator). The thermal conductivity of the material is 0.03-0.052 W/(mK). The permitted heating temperature is limited to +450°C. The material has an average level of hygroscopicity.
Slag wool is made from blast furnace residues (slag). Its fibers reach 16 mm in length and thickness is 4-12 microns. The material has residual acidity and can negatively affect the metal at high humidity in the room.
Slag wool has good moisture absorption, therefore it is used for interior work and is not suitable for the design of facade structures or building plumbing systems. The material is fragile. The heating temperature is limited to +300°C, the thermal conductivity coefficient ranges from 0.46 to 0.48 W/(mK).
Stone wool is similar in technical characteristics to slag wool, but it is not brittle and does not damage surfaces. Cotton wool is easy to use and does not require the use of complex protection during repairs. Mineral raw materials from mining rocks have a permitted heating rate of up to +600°C. The thermal conductivity of the composition reaches 0.077-0.12 W/(mK). Average hygroscopicity indicator of the composition.
Polyurethane foam
You can insulate a house made of aerated concrete with polyurethane foam. The composition is applied to the panels using special high-pressure spray equipment. Polyurethane foam can be used to cover an uneven surface; the composition fills uneven areas and cracks, after which an even, seamless coating is formed.
Spraying of raw materials is possible in hard-to-reach places. The advantage of polyurethane foam is its good adhesion to the surface and the absence of the need to construct a frame to insulate the facade.
When choosing polyurethane foam as thermal insulation, it is necessary to select materials for the interior decoration of the building that prevent the penetration of steam. Optimal compositions for decoration include vinyl wallpaper materials, alkyd dyes, cement crumb plaster, ceramic tiles, etc.
Simple and cheap insulation of a house made of aerated concrete blocks
“Wet facade” is what experts call a fairly simple method of thermal insulation of walls, when insulation (slabs) is glued to them, and then the structure is covered with layers of plaster. The type of insulating and finishing materials does not play a special role - the principle of installing insulation (whether dense slabs of mineral wool or polystyrene foam) is the same.
Surfaces are always carefully prepared for finishing. As for aerated concrete, its pre-treatment is not much different from manipulations with similar materials: the walls are cleaned of dust with a brush or broom and primed in several layers with a suitable composition. But one nuance should be taken into account: gas silicate blocks can be of different densities; the higher it is, the less primer we take for work.
For example:
- aerated concrete block D400 - about four layers of reinforcing composition;
- aerated concrete blocks D500 and D600 – three layers;
- aerated concrete blocks D700 and higher density levels - 1-2 layers.
Until the soil-covered walls are completely dry, you cannot proceed to the main installation stage! Ideally, the house stands on a wide block or strip foundation, and the base protrudes at least 50 mm. This space is just enough to support a thermal insulation structure made of foam plastic or cotton wool blocks. But often home builders do not leave any free space, pouring too narrow a foundation strip; the walls become flush with it, or even overhang. In this case, additional installation of the border will be required for finishing.
As a rule, L-shaped support profiles are chosen for this. They come in different widths and correspond to the size range of cotton slabs. The same profiles can be used for foam plastic (the dimensions of its plates are almost the same, but less in weight), and for any other slab heat insulator. The structure is fastened with anchors along the horizontal mark in increments of 250 - 300 mm.
Attaching mineral wool or polystyrene foam to aerated concrete walls is not a problem. The choice of special adhesive compositions is varied: if you want, immediately take them already diluted and ready for use, if you want, buy dry ones. The instructions are as simple as shelling pears: add water and don’t forget to stir with a special mixing attachment.
It is convenient to apply glue to the slab using a notched trowel with a slot depth of about 5 mm. If you are dealing with lightweight cellular aerated concrete, then the layer of glue that you place on the slab must be continuous. This is true for all porous surfaces. But on dense concrete or brick walls the composition can be applied spotwise.
It is recommended to glue the insulating plates tightly, without the slightest gaps; it is advisable to lay subsequent rows with a shift of at least part of the slab, or better yet, half. Even a beginner can handle such a simple technique.
Professionals try to make the coating itself in two layers for greater efficiency. They use thin thermal insulation boards. As a result, the thickness of the insulation is the same, but the quality is an order of magnitude higher: thanks to the overlap and shifting, there are no gaps left between the layers.
As soon as the first layer of glue has set, we cover the insulation with another one and, without allowing it to dry, immerse it in a fiberglass reinforcing mesh - serpyanka. This can be done with a needle roller or spatula. Thus, the entire external thermal insulation structure made of mineral wool or polystyrene foam is made of four layers.
The slab insulation together with the serpyanka must be additionally attached to the wall while the glue is still wet. For this purpose, plastic dowels with wide perforated caps are used - the so-called “umbrellas”.
- Drill a hole of the required size using a hammer drill.
- Insert the dowel body.
- Hammer the inner rod.
- Press the dowel head into the sheet so that it does not protrude too much above the surface, and finally fix it with a tool.
Having secured all the “umbrellas”, we let the wall “rest” while the glue dries. Then we apply another layer of it, the final one. And only after everything has hardened well, we proceed to the decorative coating with plaster. You can take a ready-made composition for the “Bark Beetle” finishing, or you can throw on a “fur coat” - it will be cheaper.
The classic guide to finishing a “wet facade” looks a little different. It recommends fixing the slab insulation with “umbrellas” immediately after attaching it, and then applying the first adhesive layer, serpyanka, more glue, and after drying, decorative plaster.
How to properly insulate the outside of a house made of aerated concrete and how to do it yourself
Deciding how best to insulate a house made of aerated concrete should be based on the thermal insulation system used. There are three in total:
- Plastering.
- Ventilated facade.
- Three-layer wall.
Let's consider the advantages and disadvantages of each option, and tell you the principle by which the insulation and finishing of the facade of a house made of aerated concrete blocks is carried out in one case or another.
How to insulate an aerated concrete house from the outside under plaster
From the above, we can conclude that it is better to insulate the façade of a house made of aerated concrete from the outside with mineral wool, since it freely allows vapor to pass through. However, the plaster itself does not have such a high vapor permeability coefficient, so there is no big difference, and EPS can be installed instead of mineral wool. Let us note once again that the main condition for using this material is a sufficient time interval between the completion of construction and external finishing, during which the initial moisture content of aerated concrete will decrease to the standard level.
We recommend: Insulating walls from the inside with mineral wool plus plasterboard
If mineral wool is used, it can be slabs made from igneous rocks (diabase, basalt, gabbro) or from glass. Accordingly, wool is called stone and glass. There are also slag wools, which are made from melted blast furnace slag, but they are quite loose and prone to clumping, so they are not suitable as a base for plaster.
To insulate the facade with subsequent application of plaster, wool with a density of 85-125 kg/m³ is needed. They are rigid and do not absorb moisture so much either from the glue with which they are attached to the wall or from the plaster.
How to install mineral wool slabs
Having decided how to insulate an aerated concrete house from the outside under plaster, you can immediately prepare the necessary tools. They will be needed if the work is done on your own. To form a warm facade using the wet method you will need:
- spatula with a blade width of 80-100 mm;
- serrated trowel with teeth no more than 1 cm wide;
- brush-brush (it is used to apply primer);
- a construction knife with replaceable blades (it can be used to cut both mineral wool and fiberglass mesh);
- plastic grater;
- a hammer drill with a drill, the length of which corresponds to the length of the dowels;
- hammer;
- mixer for mixing glue.
In addition to tools, you need to stock up on consumables. These are: mushroom dowels with a thermal head that prevents the formation of condensation on the rod and the formation of rust; glue for cement-based insulation (sometimes the same one used to install gas blocks is also suitable); primer for porous substrates, which will improve the adhesion of layers.
If you don’t have a home project with the necessary calculations, you can determine how thick the mineral wool needs to be installed by going to the website of its manufacturer. Surely you will find a program there in which you can, by entering the requested data on the type of structure and region of construction, calculate the thickness of the insulation.
What thickness of glue is needed when insulating aerated concrete?
Before you begin installing the insulation, the base must be prepared: uneven walls that need to be eliminated have been identified, chips on the blocks or other defects have been repaired. Although, when using good quality gas blocks, you usually don’t have to do all this. All that remains is to prime the surfaces twice - and you can get to work.
Glue can be applied to mineral wool in two ways: contour-beacon, and continuous, with combing with a notched trowel. Beacon - this is when glue is applied around the perimeter with a thickened roller with an open contour, and cakes of the mixture are applied inside. This method is usually used for significant deviations in the surface of the base (up to 25 mm), which could not be properly leveled during preparation. These are usually brick walls. Aerated concrete masonry is always smoother, so when insulating it, the second method of applying glue is usually used.
Whatever method is used, the surface of the slab must be completely primed with a thin layer of glue (1 mm) over the entire surface, but not reaching the edges by about 5 cm. The main layer of glue will actually be the second, so it is structured depending on the quality of the base. When installing mineral wool slabs on aerated concrete, the thickness of the adhesive usually does not exceed 4 mm.
How to glue and install mushrooms for attaching insulation
Installation of the slabs starts from the base level, and the support for the first row is a galvanized profile mounted horizontally. They fasten it to the wall with special dowels for cellular concrete.
- The ends of the slabs that will be adjacent to the profile must be protected from external influences and moisture, for which special envelopes are prepared. A strip of glue the width of the trowel is applied above the profile. Strips of twice the width are cut out of fiberglass mesh, one edge of which is recessed into the glue, and the other is left hanging freely.
- After the bottom row of slabs is glued, and the reinforcing layer begins on top of them, the ends of the mesh will need to be wrapped and sealed in the adhesive layer. Before starting the installation of the last row of slabs, similar actions are performed.
- The slabs are mounted close to each other, with the vertical joints bandaged. Doweling can only be done when the glue has dried. The number of fastenings in row zones is carried out at the rate of 5 pcs/m² - 4 in the corners with a distance of 10 cm from the edges of the slab, and 1 in the center. In the edge zones (outer corners of the building), 2 dowels are installed in the center. To do this, a hole is drilled with a hammer drill, a plastic mushroom is inserted into it, and then a metal rod is driven in.
- When going around window and door openings, the slabs are cut so that an L-shape is obtained. To prevent moisture from getting under them, a self-adhesive profile connecting to the mesh is mounted around the perimeter of the opening. This profile has glue not only on the back side, but also on the outside. After removing the protective film, you can glue a piece of polyethylene on top, which will protect the window from dirt during the insulation and plastering process.
- The opening is an area of high loads, and this applies not only to the masonry, which is reinforced in these places, but also to the finishing, which must be reinforced. To do this, use gussets made of fiberglass mesh measuring 30*40 mm, which are glued diagonally in the corners of the opening.
- The outer corners of the opening are immediately strengthened by installing a plaster perforated profile with a mesh on them, which overlaps with the mesh of the window profile on the slope, and on the other side goes onto the wall.
- All external and internal corners of the house itself are similarly strengthened. And only after the wall has been prepared in this way can you begin to reinforce the entire surface. To do this, an adhesive primer is applied in a strip whose width is 15-20 cm greater than the width of the fiberglass mesh.
- Don't forget about the envelopes at the bottom and top, which need to be folded and secured with glue. Then the mesh is rolled out and recessed and covered with a second layer of glue, after which you can begin installing the next overlapping sheet.
After a day, the glue will harden, its surface should be sanded and primed. And after another 8 hours, when the soil has dried, you can begin applying the decorative coating.
Insulation under the ventilated façade
A ventilated façade involves constructing a wall pie in which a gap is placed above the insulation so that vapors can freely leave the wall. This occurs most harmoniously when mineral wool is used in such a system. Moreover, if there is an air gap in the system, flammable materials cannot be used. All types of foam plastics: non-pressed and extruded polystyrene foams, polyurethane foams, have a flammability class of G3-G4. And mineral wool has G1 or NG - so that’s what you should choose for vinyl siding or wooden lining.
We recommend: Classification of rolled metal products
How is installation different?
The ventilated facade begins to be mounted not from the insulation, but from the elements of the substructure on which the load-bearing profiles will be hung. Therefore, first, retreating 1 m from the corner of the building, marking the points at which drilling will be carried out. The holes are cleaned of dust, dowels suitable for porous bases are hammered into them, and brackets (or direct hangers) are installed through paronite gaskets.
Then they begin to install the thermal insulation. To do this, slits are made in the slabs with a knife, through which they can be placed on the bracket. No glue is required here - the plate is simply put on hangers and secured with washers. The direction of installation is the same as in the previous case - from bottom to top, with bandaging of the joints. Additional fixation is carried out only with disc dowels, also 5 pieces per slab. The halves are secured with four dowels.
Three-layer wall
There is also such a thing as a three-layer wall, when the main masonry is faced with brick with an indentation in which insulation can be located. This technology is actively used in aerated concrete construction, however, in typical projects, insulation in such systems is absent and is provided only by agreement with the customer.
- Considering the well structure of the walls, their internal space can be filled not only with slab insulation, but also with filler or fill insulation.
Another thing is how justified this is in aerated concrete houses. In official construction, they have long stopped installing insulation under brick cladding, since it is impossible to carry out this work efficiently in parallel, and there are defects in the internal space Note: With slab insulation, problems usually arise with the accuracy of the fit - large joints are obtained through which the walls lose heat. In addition, in such structures it is impossible to glue the slabs, which can also cause cold bridges. Soft insulation initially adheres better to the base, but after a while it can settle. - Ultimately, experts agreed that the construction of three-layer walls, the middle layer of which would be slab insulation, should be avoided. In any case, when the main and decorative walls are built in parallel. If there is a need for such a system, it must be done sequentially: first the main masonry, then insulation with gluing and doweling, and only then brick cladding. Only this technology can ensure normal quality and durability of three-layer walls.
- Today it is fashionable to use poured insulation when forming three-layer walls. Their role can be played by various types of lightweight concrete: polystyrene concrete, sawdust concrete, foam concrete, as well as foamed polymers of polyurethane foam or penoizol. This is a good choice, but not for aerated concrete walls. The reason for this is the high humidity of such insulation, which itself will not really dry out through the brickwork, and will not allow the aerated concrete to dry out. For the same reason, such insulation materials are not used when installing suspended ventilated facades.
Not all is well with fill-in heat insulators either - mainly because they are capable of self-compacting over time. This means that the thermal uniformity of the walls will be disrupted, and therefore there is no point in such insulation.
Mineral wool
External insulation of aerated concrete can be done with mineral wool. It is sold in slabs and, in addition to thermal insulation properties, also has sound insulation qualities. The material is ready to last for quite a long time, is fire resistant and environmentally friendly. The layer is resistant to rotting, microorganisms do not form in it. But the cotton wool itself will need to be additionally protected from moisture, since it allows water to pass through, which causes condensation to occur. If the layer gets wet, it will not only settle, which means it will open spaces for cold penetration, but will also create favorable conditions for the emergence of life in the walls, which often happens in private homes. Rodents will settle in the walls, and the cotton wool itself will no longer fulfill its role.
Mineral wool insulation technology
Thermal insulation of aerated concrete with mineral wool is carried out in a certain sequence. The surface must be freed from dirt and mechanical elements, seams and irregularities must be filled, and potholes must be covered with cement mortar. If you want to make your walls even more thermally insulating, it is recommended to use masonry adhesive with appropriate characteristics during the construction phase. With its help, you can form the thinnest seams that will not become cold bridges. The mixture is selected so that it is able to withstand difficult operating conditions, periods of freezing and thawing.
Before proceeding with insulation, aerated concrete must be covered with vapor-permeable plaster in the area of defects. Its application is carried out on a previously primed surface. And to fasten the mineral wool sheets, a frame structure should be formed in the area of the base.
Beacons are placed at the corners of the building. The insulation layer is fixed with glue, which must be applied to the slab at the central point and along the perimeter. In order to distribute the composition over the entire area as evenly as possible, you should use a steel notched trowel.
When insulating, mineral wool must be laid in such a way that the rows of slabs do not move relative to each other. This result can be achieved by forming cross-shaped joints. For additional fastening, a mechanical method should be used, which involves the use of dowel umbrellas. They should be located in the center and in the corners of each canvas.
The aerated concrete is covered from the outside with mineral wool as tightly as possible. In those places where the canvases are connected to each other, there should be no gaps, since they can also become cold bridges, reducing the thermal insulation characteristics of the insulation layer. It may seem to you that mineral wool has an insufficient level of rigidity. This is true, but if you plan not to form a ventilated façade, but to cover the surface with plaster, you should purchase material with a sufficient level of rigidity, for example, marked PZh-175. In this case, the products will have a rigidity even higher than that of foam sheets, while serving as a good basis for the liquid mixture.
When insulating walls made of aerated concrete from the outside, you need to apply an adhesive solution to the thermal insulation using a spatula, sinking the mesh into the composition. Next, another layer of glue is applied on top of it. Openings and corners should be secured using perforated corners. After drying, the surface is covered with plaster, but a primer must first be applied. It is sometimes replaced with putty. The finishing layer can also be paint.
Prices for mineral wool
If you plan to use mineral wool for insulation, you should inquire about its cost. So, PAROC WAS 35 can be bought for 1100 rubles. per package. The thickness of the material varies from 30 to 250 mm. Density is 71 kg/m3. The operating temperature may be less than or equal to 200 ˚С. Another offer is PAROC Linio 15, for which you will have to pay 1300 rubles. per package. The density in this case is 90 kg/m3. The thickness is 150 mm and the length is 1200 mm.
Installation of insulation on walls
For insulation you need to have a set of necessary tools and materials:
- thermal insulation material;
- special glue that will attach the sheets to the walls;
- dowels (“umbrellas”) – if you need to attach mineral wool mats;
- fiberglass mesh;
- any container for preparing the adhesive mixture;
- building level;
- notched spatula;
- perforator;
- perforated corners.
To insulate with foam plastic, you must:
- clean the walls from dirt;
- level with cement mortar or special plaster mixtures;
- at the level of the base, install a frame that will become a support;
- glue the fiberglass wall for reinforcement (fixed so that 10 cm is under the insulation).
After this, special glue is applied to the foam and walls using a spatula with teeth. A sheet of glue is applied to the wall, secured with dowels in the corners and in the middle. Be sure to coat the foam joints with glue. Please note that the sheets must be laid offset, as when laying blocks.
When working with mineral wool, do not forget that the material has good vapor permeability and the walls will “breathe”.
Getting started with mineral wool is the same as with polystyrene foam. The sheets are fastened at intervals, and a fiberglass mesh is placed on a layer of wool. This will help prevent cracks in paint and plaster. An additional layer of glue is applied on top of the mesh. After the glue has dried, vapor-permeable plaster is applied.
To summarize, I can say that internal and external insulation of aerated concrete walls will require time and attention from you, but the end result will pleasantly surprise and delight.
Pie wall elements
Before insulating the walls of the house and attic, it is necessary to correctly lay the layers of the cake. Pie walls are sequentially laid layers of materials that serve to provide a comfortable microclimate in the house.
The elements of the wall pie of a wooden house are:
- wooden frame made of timber. Most often made of beams 15x15 cm;
- horizontal wooden sheathing, sometimes a metal profile is used;
- insulation made of mineral wool or expanded polystyrene;
- The membrane is multifunctional, performing the function of protection from winds and at the same time acting as a vapor barrier. It is a dense polyethylene film;
- vertical lathing;
- finishing material;
- vapor barrier film;
- internal cladding (plasterboard, lining).
wall pie
For all wooden wall elements, it is necessary to use high-quality wood, which must be dried naturally. In addition, materials should be chosen of high quality and durable so that the walls perform their functions for many years.
Preparing the sheathing and installing it
For the sheathing of walls inside a wooden dacha, wooden materials are used. Metal lathing is installed when the wall is covered with moisture-resistant plasterboard.
The installation of sheathing includes a number of preparatory works in the following order:
- apply markings for installation of the sheathing. The width of the sheathing is selected based on the width of the insulation minus 2-5 millimeters. The insulation should stand up against the sheathing;
- preparation of corner posts. Necessary for creating an even wall angle. The height of the beam 50x100 mm should be equal to the height of the room. The smaller beam 50x50 mm is fastened with self-tapping screws to the edge of the larger beam, forming a right angle;
- making corner posts for all corners of the room;
- preparation of vertical boards for sheathing: boards are cut according to the height of the room in quantities corresponding to the pitch, 2 - 5 cm less than the insulation board.
Installation of the sheathing begins from the corners: using self-tapping screws, the corner posts are installed in their places, their vertical position is checked with a level. Next, from the corners to the center, the remaining sheathing boards are attached along the entire perimeter.
The next step is to install strips around the wall openings.
CAREFULLY! All wooden elements of the sheathing must be treated with solutions against mold, mildew, and moisture.
After installing the lathing, a layer of heat-insulating material is laid.
Installation of sheathing
PPU foam
The thickness of the walls can be any, but aerated concrete buildings in any case need insulation. If you don’t want to thermally insulate the walls from the inside with polystyrene foam, you can apply polyurethane foam to the façade. It is suitable for siding and other finishing materials. It is better to choose a material with reduced density, which has open cells. This method requires good ventilation in the rooms, which distinguishes the material from traditional polystyrene foam boards. If this recommendation is ignored, then it will be impossible to use the house for permanent residence.
The formed layer will need to be protected from mechanical influences, since it has an insufficient level of strength. You can apply plaster or other decorative finishes.
The disadvantage of this approach is also the need to use special equipment. The foam components are combined with each other in a certain proportion and applied to the surface under pressure using a sprayer. Three seconds after the formation of the layer, the material begins to multiply in volume, as well as its polymerization. This makes it possible to form a thermal insulation coating that is completely monolithic. The result can be polyurethane foam with different densities, which are determined by the raw material system. A lower density will indicate a more impressive increase in thermal insulation in volume.
This layer does not take any load at all, so it should be used under solid cladding panels that will protect against various types of influences. It could be siding. Despite all the disadvantages, the economic feasibility of this method is not discussed. The material is convenient to work with, which is especially important if the processing area is quite impressive. If you purchase extruded polystyrene foam, then to carry out work on such an area you will need 20 cubic meters of material.
Recommended insulation for walls - ISOVER Warm Walls Strong
For high-quality thermal insulation, insulation in ISOVER Warm Walls Strong slabs is perfect. This is mineral wool, improved in composition and properties, cut into slabs measuring 610x1000 mm. It has improved thermal conductivity – λ 0.034 and increased elasticity. In comparison with the heat insulators listed above, it has a number of advantages.
Unlike ordinary mineral wool, it does not require the use of additional fasteners during installation - it is securely fixed on the facade (between the bars) due to its ability to compress and unclench (elasticity). The scope of application of Izover Warm Walls Strong is wide. It is convenient when you can use this material for any designs:
- insulation of walls outside and inside;
- for siding, cladding, facing bricks;
- frame walls;
- frame floors;
- thermal insulation of balconies and loggias;
- attics and pitched roofs.
What is the best way to insulate aerated concrete walls - from the inside or the outside?
If you plan to insulate aerated concrete masonry from the inside, then:
- the owner of the house must be prepared to frequently replace the insulating layer, since there is a high probability of condensation forming on the surface of the masonry and insulation, since the dew point will shift into the thickness of the wall;
- a waterproofing layer and a ventilated layer are required. The first will protect the insulation from moisture, the second will remove condensation and maintain a pleasant microclimate in the room. All this significantly reduces the usable space of the rooms.
Technology of insulating a house made of aerated concrete blocks with polyurethane foam.
However, thermal insulation of aerated concrete walls from inside the house has one undeniable advantage. This is the ease of construction. In this case, there is no need to resort to the help of high-rise installers, even if the building is multi-story.
External wall insulation significantly extends the life of the house, helps remove moist air from the thickness of the walls, improves the façade of the building, and saves usable space in the rooms. However, from a technical point of view, it is more difficult to organize insulation outside the house than inside it.
Proper insulation of the facade of a house made of aerated concrete blocks
It is worth remembering that aerated concrete has high vapor permeability, so polystyrene foam and other vapor-proof materials are not suitable as insulation here. After all, they can disrupt gas exchange between the room and the environment. Moisture will condense at the wall-insulation interface and lead to moisture in the former. Aerated concrete from excess moisture will begin to rot and become moldy. The best option for insulating the walls of a house made of aerated concrete is polyurethane foam, but it costs a little more than polystyrene foam.
Technique for installing a thermal insulation layer on a wall made of aerated concrete
The main material here is mineral wool. At the initial stage, the wall is cleaned of dust and debris and primed. If the wall has significant unevenness, they are sealed with plaster mixture or pieces of thermal insulation.
Main stages of the process:
- choose mineral wool in the form of mats. This will not allow the insulation to settle under its own weight. Mineral wool is attached to the prepared wall using special adhesive mixtures, but not dowels;
- This is followed by a reinforcing layer of fiberglass, which does not disintegrate under the influence of the alkaline environment of the plaster. It is also mounted using silicate glue;
- the finishing layer is plaster and decorative painting.
Important! When insulating, special attention is paid to areas near windows and doorways. The insulation is secured there using special corners or an additional layer of reinforcing mesh.
Why insulate an aerated concrete house?
At first glance, it seems that there is only one reason - to save money on heating, but let's look at this in more detail.
Reasons for insulating aerated concrete:
- Reduced heat loss through walls, as the thermal resistance of the wall increases, resulting in lower heating costs.
- Closing cold bridges in walls, such as armored belts, lintels, thick seams. Not only do they cause heat to escape from the home faster, but they can also become wet areas in the home where mold can grow.
- Increasing the durability of the building. External insulation of aerated concrete with a thickness of 100 mm or more transfers the dew point from the wall itself to the insulation, that is, freezing of moisture in aerated concrete will not occur, which will make the service life of aerated concrete much longer.
Is it profitable to insulate aerated concrete or not? If we consider the economic feasibility of insulation, then we need to find out the payback of insulation. That is, how long will it take for savings on heating to pay for the insulation itself?
If the payback period for insulation is more than 10-15 years, then there is no point in such insulation; it is more profitable to put money on deposit in a bank.
But there are also cases when insulation is very beneficial:
- If gas and electricity are very expensive.
- If the house is located in a cold region.
- If the wall thickness is less than 300 mm.
- If the walls are made of high-density aerated concrete D600 and higher.
- If the walls have thick seams and many cold bridges.
Insulation with mineral wool
Mineral wool is presented on the market in the form of slabs and rolls. It is actively used for insulating facade walls; basalt slabs are a special case of mineral wool, with similar qualities and performance characteristics. The widespread use of mineral wool is due to its many positive qualities:
- Good vapor permeable properties
.
- High strength and immunity to biohazards. Materials are available in different hardness categories.
- Fire resistance
(when ignited, it does not burn, but melts).
- Environmental friendliness
. The basis of mineral wool is natural components that are not hazardous to human health.
Insulation with mineral woolSource no.decorexpro.com
Installation of mineral wool on the facade is carried out in the following order.
- Facade preparation
. The wall is cleaned and leveled using cement mortar. Then the surface is primed and, if necessary, additionally leveled with vapor-permeable plaster.
- Frame installation
. The guides of the frame structure are fixed taking into account the size of the material used (roll or rectangular mats). Thanks to the frame, a ventilation gap is formed, sufficient for air circulation along the wall and steam removal.
- Fastening mineral wool
. It is carried out using glue applied to the slab material. Additional fixation is provided by plastic umbrella dowels.
- Preparation for finishing
. The mineral wool layer is reinforced with mesh and glue.
- Finishing
. The walls are coated with primer and plastered; The second common option is to cover it with putty and paint it. When finishing, do not use acrylic plaster, which has moisture-proof properties; such a coating will cause condensation to form.
Choice of insulation
There are several types of material for insulating aerated concrete walls.
Mineral wool (glass wool and stone wool) is made from glass fibers in the industrial processing of waste from the metallurgical industry and silicate minerals. Mineral wool is environmentally friendly, vapor-permeable and does not burn.
Expanded polystyrene is easy to use. The material is waterproof, inexpensive, but does not have particularly high sound insulation properties. It is vapor proof and not as fire resistant as mineral wool.
Polyurethane foam The material has high thermal insulation properties and is easy to apply.
There are also: extruded polystyrene foam, foam glass and slabs of wood and cork. These materials are not so common, and if you have decided to insulate with them, then it would not be superfluous to consult a specialist.
Walls can be insulated using regular plaster with the addition of sawdust or expanded glass. The material is relatively cheap, comfortable and practical. The main disadvantage: aerated concrete with such insulation loses its “breathing” properties.
When choosing insulation, you need to determine: do you need a vapor-tight or vapor-permeable wall? If the first, then you need polystyrene foam, if the second, cellular concrete. When working with polystyrene foam, it is worth making ventilation both for exhaust and for air intake.
Vapor-permeable paints, plasters, facing bricks, lumber and siding are very popular.
Is it possible to use polystyrene foam to insulate aerated masonry?
When selecting an insulation option, private developers are interested in whether it is possible to insulate aerated concrete walls from the outside with expanded polystyrene (aka polystyrene foam, but made using different technologies).
Walls should be insulated from the outside
The installation of any insulation is closely related to the finishing work. Considering the methods of installing facade materials, there are two main options: standing cladding (on a sheathing or foundation, with an indent), and wet finishing (associated with gluing or plastering). Aerated concrete walls after installation have a humidity of 10-12%; for their normal operation, the humidity should drop to approximately 5%. Depending on weather conditions, this is achieved in 4-6 months - provided that the masonry is either not covered from the outside, or the material covering it allows moisture to escape freely. Wet finishing increases the percentage of humidity, and when using slab insulation you also have to use glue, which contains moisture
Therefore, it is very important that the insulation itself does not interfere with its release to the outside. The only material that meets this requirement is mineral wool
Its vapor permeability coefficient is much higher than that of aerated concrete and than that of expanded polystyrene. PPS practically does not allow vapor to pass through at all, which contributes to the condensation of moisture underneath it. Insulating walls made of aerated concrete with polystyrene foam is generally not a very correct solution, and it is absolutely wrong to do this without allowing the walls to achieve comfortable humidity. If moisture is trapped in the masonry, and at the same time the thickness of the insulation is not sufficient to protect it from the effects of low temperatures, the wall begins to lose heat. This generally reduces the effectiveness of insulation to zero. In such a situation, mineral wool is able to absorb moisture, thereby drying the aerated concrete, and if the system has a ventilation gap, it will be removed without hindrance. Although the water will not evaporate completely, it will decrease significantly. After a year or two, the moisture level of the structure will stabilize, and its concentration throughout the thickness of the wall will be more uniform.
Insulation of external walls made of aerated concrete
All this affects the humidity of aerated concrete walls, so it is very important to correctly calculate the thickness of the insulation and not install it immediately after the construction of the frame of the house is completed
Content
- Advantages of insulating an aerated concrete house
- Features of thermal insulation of buildings made of aerated concrete
- Review of insulation for aerated concrete walls
- Recommended insulation for walls - ISOVER Warm Walls Strong
Sometimes insulating a house made of aerated concrete turns into an expensive and ineffective event. That is why it is important to choose the right insulation for walls. Read about what requirements the insulation must meet and which one is best to choose from the available options.
About the need for insulation
The structure of aerated concrete is a complex system of many open cells (voids) filled with air. This structural feature determines two useful properties of the material:
- Good thermal insulation
. The manufacturer claims that the porous structure of aerated concrete brings its thermal insulation properties closer to wood, and is three to four times superior to brick. In the middle zone, according to SNiPs, the thickness of external walls of 400-500 mm will be sufficient without additional insulation if a block of a grade no lower than D500 is used. These calculations are correct, but do not take into account the second property of aerated concrete.
- Gas permeability
. Open pores mean that the material is able not only to transmit, but also to accumulate moisture, which is what happens during the operation of the house. Walls that have absorbed a certain amount of moisture become denser (water accumulates in the pores, like in capillaries). The thermal conductivity of such walls increases, and the ability to retain heat decreases, which is especially noticeable in regions with harsh winters. And if in the south (where the winter temperature difference between inside and outside the building is small) country houses do not need insulation, then to the north the walls must be protected.
The properties of aerated concrete are determined by its structureSource pinterest.com
Vapor barrier and waterproofing of walls
When insulating walls internally, it is necessary to install a vapor barrier and waterproofing layer.
Vapor barrier materials can be:
- polypropylene films;
- foamed polymer films;
- foil films;
- diffusion membranes.
The vapor barrier layer is produced taking into account the specifics of its installation:
- The film should be attached to the sheathing using an overlapping stapler, and the joining points should be taped;
- the lathing on which the vapor barrier is attached should be no more than 5 cm;
- The vapor barrier layer is laid using a continuous contour method around the entire perimeter.
Installation of vapor barrier
A waterproofing layer, which protects against moisture coming from outside, is laid on the wall. Laying nuances:
- the waterproofing film is attached to the sheathing, leaving space for ventilation;
- a profile is attached to the film;
- Insulation is laid between the profile, and then a vapor barrier layer.
Wall waterproofing
The most popular waterproofing material is roofing felt. Vapor barriers and waterproofing must be installed to prevent condensation and ensure dryness of the wall pie. Now let's look at ways to insulate walls from the inside.
Insulation from the inside
If, taking into account all the advantages and disadvantages, you decide to insulate the building from the inside, it is important to remember the following nuances:
- Frequent replacement of the insulating layer is inevitable. This is explained by the fact that condensation forms on the surface of aerated concrete walls, which gradually destroys the wall and the thermal insulation layer.
- For high-quality insulation, you also need to install a layer of waterproofing. A ventilated layer is also needed to maintain the desired microclimate in the building.
But still, internal insulation of the walls of a house is undoubtedly easier than external insulation. Even if the building has many floors, using insulation will be quite simple. Moreover, it is not that expensive.
You can insulate aerated concrete walls from the inside using the following materials:
Tile
Insulation of aerated concrete with tiles inside.
Slabs of baked clay that are square in shape. This material is often used for cladding walls and floors. Also great for insulation. It should be remembered that installing tiles minimizes the permeability of steam into the walls. But since the walls must “breathe” at least a little, it is recommended to lay tiles only in bathrooms, kitchens, and internal partitions between two rooms. You can also lay out colorful mosaics from tiles. They are best done in small rooms. There is no point in laying tiles on huge walls.
Drywall
The material is very practical and comfortable. It can be used both for finishing the walls of a building inside and for ceilings. Based on these criteria, it is divided into two types: for walls, the ideal thickness of plasterboard should be 12 millimeters, and for ceilings – 9 millimeters.
Drywall is also divided into other types. So you need to decide for what purposes you will use it in order to choose the right one:
- Leveling and insulating walls using plasterboard. Moisture resistant. Best suited for rooms with high humidity, for example, a bathroom.
- Fire resistant. Ideal for rooms where there is a greater risk of fire - boiler room, emergency exit, kitchen.
- Classical. Suitable for ordinary rooms and rooms. It is important to remember that it does not have moisture-resistant or fire-resistant properties.
- Combined. The best type of drywall, as it combines properties against moisture and fire.
This material is attached quite simply - with self-tapping screws. Their length must be at least 25 millimeters.
Brick
The method of brick insulation will depend on the size of the room, but if everything is done correctly, the walls will be very strengthened and will serve you for several decades. Although brick is usually used to decorate the exterior walls of a house, it is also excellent for internal insulation of aerated concrete walls.
Expanded polystyrene
Extruded polystyrene foam (EPS) is one of the types of foam plastic. Expanded polystyrene is produced by foaming the starting ingredients at high temperature and pressure. The production method determines the physical properties of the material - it is mechanically strong, frost-resistant and can have different densities. The higher the density (and strength) of EPS, the higher the thermal conductivity. Vapor and air permeability are always at the same (low) level, and water absorption is minimal. The combination of qualities makes it possible to widely use EPS as an insulating facade material.
An undesirable property of polystyrene foam for aerated concrete walls - low vapor permeability, leading to the appearance of a thermos effect and a shift in the dew point - is avoided by installing a ventilation gap. As in the case of using polystyrene foam, the second option is possible - installing powerful supply and exhaust ventilation. Installation of the insulating layer and decorative finishing is carried out according to the same scheme as for foam plastic.
Expanded polystyrene boardsSource ko.decorexpro.com
We insulate outside and inside
Having a porous structure, aerated concrete is a good material for insulation. Small hollow formations inside the material, filled with air, provide good conditions for retaining heat, since it has long been known that nothing maintains a given temperature better than air.
But it should be noted that you cannot always count on a very long service life. Sooner or later the moment comes when aerated concrete stops warming. And if the insulation of your aerated concrete house was not done in advance, winter will seem very harsh. In general, it should be noted that the durability of aerated concrete (meaning its ability to retain heat) directly depends on its structure. The higher the thermal insulation values of aerated concrete, the lower the density and service life.
When insulating a load-bearing wall, you can use a material that does not have very serious thermal capabilities. This is polystyrene foam. Correct load distribution is much more important here. Load-bearing walls made of brick, aerated concrete or foam concrete can be insulated both from the inside and outside.
Insulation from the inside is more preferable because it will make it possible to replace the thermal insulation material as it becomes unusable. But the disadvantage of internal insulation is the reduction in the total volume of the premises. Therefore, in the absence of other, more serious reasons, many choose external thermal insulation.
What thickness of insulation to choose
If you decide to insulate your home using aerated concrete from the outside, you need not only to choose the right materials, but also to decide how thick it will be. When determining the last feature, it is important to take into account the region of construction, the final value of thermal resistance and the thickness of the walls, as well as the density of the material at their base. Last but not least, attention should be paid to economic feasibility. The material should be selected taking into account your budget and the ability to carry out work without the involvement of specialists.
But if your budget allows, and you still don’t plan to work on your own, then you can choose the insulation method in the form of spraying polyurethane foam. It allows you to create a very warm layer, which, however, will then have to be additionally protected with a layer of decorative finishing. But aerated concrete walls will already require additional protection and improvement.
Houses are built from aerated concrete, which can have a certain density. As this value increases, the thermal resistance increases. They correspond to certain regions.
For example, for Moscow this value is 3.28 m2 °C/W, while for Voronezh it is 3.12 m2 °C/W. In Magadan, the thermal resistance of the wall should be 4.33 m2 °C/W, but in Kazan - 3.45 m2 °C/W.
In order to determine the thickness of the material when insulating, you need to multiply the thermal resistance of the insulation by the thermal conductivity. If the final value was 134 mm, then you should choose a material with a more impressive thickness. For example, mineral wool is sold in 150 mm sheets. But if you plan to install a wet facade system, then the thickness of the insulation should be 100 mm, because when installing thermal insulation you will also have to apply plaster, install mesh and fasteners. At the same time, you won’t be able to save much between insulation with a thickness of 50 and 100 mm, but the work will be much more expensive.
We recommend: Options for processing the joint between bathtub and tiles
