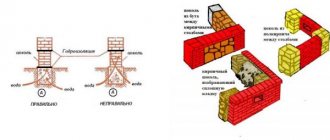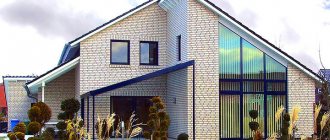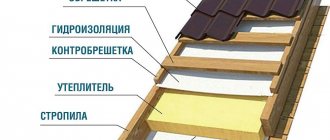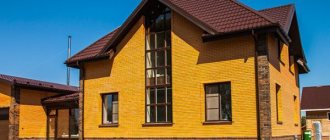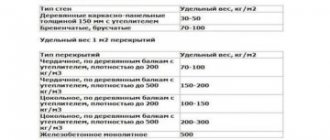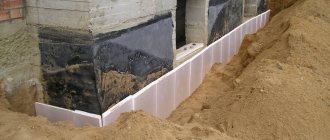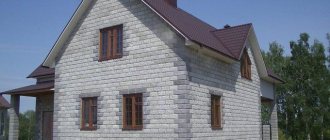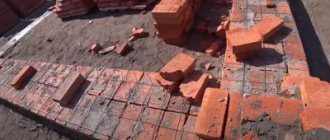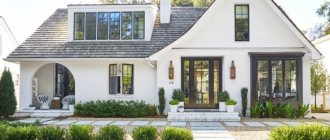Conscious need for poration
Mankind discovered houses made of warm ceramics thanks to the energy crisis of the 70s of the last century. Energy prices soared then that many people chose to turn off the heating altogether. Scientists were desperately trying to come up with a material for walls that would retain heat indoors, and engineers from Australia succeeded. They invented ceramic blocks for construction with a large number of voids inside. Air does not conduct heat well, and the more voids there were in the ceramic blocks, the warmer the walls made from them turned out.
The first blocks contained up to 53% air. How this was achieved: sawdust was added to the clay from which the blocks were made (then they were replaced with other porous additives). During the firing of the blocks, the sawdust burned out and voids formed in their place. The structure of the blocks ensured their low thermal conductivity, but this was not enough. To achieve the standard thickness of the outer walls of the blocks, engineers went beyond the standard brick dimensions and increased them several times. But here a new problem appeared: during construction, walls made of large ceramic blocks connected with mortar turned out to be less reliable than walls made of ordinary bricks. And then one side of the block began to be made in the form of tongue-and-groove joints.
Paveltmk FORUMHOUSE Member
We are building a house from blocks, very light, one weighs about 16 kilograms, they fit together clearly. The size of a block is approximately fourteen bricks - this speeds up the construction process significantly.
The first houses from such blocks were built in the early 80s, then the fashion for blocks spread throughout the planet, and in the late 90s the first manufacturing plant of this material appeared in our country. planet, and in the late 90s the first manufacturing plant of this material appeared in our country.
Types of brick blocks and their differences
In order to reduce the cost and lighten the weight of the material, manufacturers invented hollow brick , and in several varieties at once.
The most common version of lightweight brick is made with voids that are round or square in shape, and can be either through or blind. Voids occupy up to 50% of the total mass of the brick, and its weight and cost are reduced by approximately the same amount.
Despite the lower price, you need to take into account that hollow brick is inferior to solid brick in such qualities as strength and heat capacity, so it is not recommended to use it everywhere. For example, it is well suited for creating internal non-load-bearing walls of buildings and other elements for which strength and heat capacity are not so important. But for the construction of external walls it is better to use solid brick blocks.
In addition to classic hollow bricks, today builders also have at their disposal such types of ceramic blocks as slotted and porous bricks.
A slotted brick block has voids in the form of slots, which makes it possible to increase the strength of such a brick by several percent without increasing the weight.
Porous brick is so called because it has voids in the form of micropores, which are formed when burned out during firing of the flammable filler added to the clay mixture during manufacturing. Alas, the strength of porous bricks leaves much to be desired, and therefore they are made today mainly in the form of huge ceramic blocks, which are called ceramic blocks.
It is also worth mentioning some special types of ceramic bricks - fireclay and clinker .
In principle, these two types are varieties of a separate class of bricks - high-strength and heat-resistant. They are made from special types of clay, specially prepared - the clay is crushed very well, then fired, then crushed again, turning into the so-called chamotte (fireclay clay). Some additives and water are added to it, after which the brick is molded and fired under certain conditions.
Both fireclay and clinker bricks have the same qualities in terms of strength, wear resistance and heat resistance; the differences are only in the preparation technology and often (though not always) in appearance. Fireclay bricks are perfect for the construction of stoves and chimneys; clinker bricks are used to line walkways and coverings for areas and areas characterized by high traffic.
Alas, it is unprofitable to build the walls of buildings from these types of ceramic blocks, since ordinary, adhesive masonry mortar is not suitable for this, and it is necessary to use special adhesive-based solutions. The fact is that fireclay and clinker bricks have a very dense structure - such bricks have low adhesion to water, therefore, in order to make durable masonry, the bricks have to be literally glued together.
In conclusion, it should be said about this type of ceramic brick, such as facing .
In principle, this is the same masonry brick, only with high decorative qualities. It often has voids, since the cladding of the building usually does not bear a structural load, although clinker bricks are usually used for this.
Facing bricks, as a rule, are made from the highest quality raw materials in order to prevent the formation of efflorescence on the facades of buildings - an eternal problem with ceramic bricks, which is typical even for products from well-known manufacturers.
Despite the higher price, the main advantage of facing blocks is the ability to choose a product of suitable colors and shades that are needed to perform certain types of work. In addition, the shapes and sizes of facing bricks can be almost any, and only with this type of brick blocks you can realize any of your ideas in decorating the facades of a building.
So, as you can see, each type of brick has its own characteristics, advantages and disadvantages. Although, if you choose high-quality material, you can turn a blind eye to the latter, considering that with such material you will get a solid house built to last.
Ceramic blocks according to GOST
Modern ceramic blocks have changed greatly compared to the Australian invention: they contain up to 72% air, and the dimensions of standard bricks are 2.1 - 14.9 times larger. Depending on the size, both load-bearing walls and partitions are made from them.
The more porous additives there are in the clay, the higher the thermal characteristics of the blocks, but the lower the strength. Light and at the same time durable blocks can only be made with very good and sophisticated equipment, so you need to take the choice of manufacturer seriously. The interstitial walls of the blocks must be super-thin, and this can only be achieved by crushing additives and rocky inclusions in the clay into fibers. At the first stage, clay with additives sequentially passes through several roller crushers; in each subsequent one, the gaps between the rollers are reduced until they reach 0.7 mm. Then, after a series of manipulations, blocks with voids inside are formed from the mixture, pressed, dried for a long time at a temperature that gradually increases from 30 degrees to 110 degrees and fired in an oven.
The production of ceramic blocks is regulated by GOST 530-2012 “Ceramic brick and stone”. The document describes different standard sizes of ceramic blocks, from which walls with a thickness of 250 to 510 mm can be laid. The dimensions of the blocks are indicated relative to ordinary building bricks: NF is a normal format, 250x120x65 mm. A block equal in size to 2.1 bricks is called 2.1 NF.
Here are the most popular sizes on the market:
- 10.7 NF (38th), 380x250x219 mm.
- 12.4 NF (44th), 440x250x219 mm.
- 14.3 NF (51st), 510x250x219 mm.
The sizes of blocks from different manufacturers may differ by a couple of millimeters. There are also additional blocks for corners and openings. It is preferable to use them rather than sawing large ones.
GOST does not allow product deviations from the nominal dimensions in length by 10 mm, width by 5 mm, and thickness by 4 mm.
The thickness of the outer walls according to GOST should always be 8 mm or more. The strength of the block should be M25-M175, but there are products with strength from M200. GOST does not regulate the water absorption of ceramic blocks, but on average it is 10-15%.
Buildings made from such blocks fully comply with SNIP adopted in Russia.
WinderFORUMHOUSE Member
You can build load-bearing walls of 3 floors, if necessary. The strength of masonry made from such blocks on M100 mortar is about 1.2 MPa (12 kg/cm2 or 120 tons/m2). For comparison, the strength of masonry made from ordinary M100 bricks on M100 mortar is 1.8 MPa (18 kg/cm2).
How are ceramic bricks, stones and blocks made?
The main element in the composition of all brick blocks is baked clay. From this point of view, their composition has hardly changed over thousands of years, like the sizes and shapes of bricks.
Although, of course, today new varieties of ceramic blocks have appeared, plus manufacturers use various additives, modern equipment, and production technology has been improved by an order of magnitude.
Ordinary ceramic brick is made from clay with the addition of water and some components that are designed to improve the quality of the product, primarily its strength and ductility. Note that the composition of clays that are used in production today is extremely heterogeneous, so factories often have to mix different varieties that have completely different qualities. If the clay mixture turns out to be too oily, sand is added to it, but if it is thin, certain plasticizers are introduced into it.
After the mixture is prepared, bricks are formed from it, which are dried at a certain temperature so that all excess moisture “comes out” of them. Upon completion of this process, the bricks are sent to the kiln, where they undergo heat treatment at a temperature of about 1000 degrees Celsius. The firing process is constantly monitored so that the brick block does not end up under-burnt or over-burnt.
It should be noted here that clay consists of two types of minerals - low-melting and refractory. When these minerals are exposed to high temperatures, the low-melting minerals melt first, they bind the refractory minerals, and partially dissolve them in themselves. If you overexpose a brick in a kiln, the glassy phase, which is responsible for the waterproofness of the product, will suppress the crystalline phase, which is responsible for strength, and the brick will be damaged - the burnt brick will crack at the slightest impact and compression.
That is why the main thing when firing is to follow the technology correctly: do not overexpose the brick in the oven, but at the same time do not stop the thermal effect ahead of time. Unfired brick has a pronounced crystalline structure; it is durable, but very porous, which affects its water resistance and frost resistance.
Dimensions of ceramic blocks
Ceramic blocks are also used as insulation (their strength grade is M30-M50), and for the construction of load-bearing walls, blocks with a strength of M100 or higher are needed. They are made by adding special mineral additives to the clay.
Alexey Ektb FORUMHOUSE Member
If the blocks are standard, and not some test or discounted ones, then their safety margin is enough to allow you to lay floor slabs without any armored belt.
But such durable blocks have higher thermal conductivity, so walls made from them are lined with material with good heat-insulating properties.
UrailFORUMHOUSE Member
Any porous ceramic requires an external lining to protect the masonry from adverse weather conditions.
Very often, houses made of warm ceramics are built according to a combined scheme:
- the inner layer is made of durable ceramic blocks (this is about 60-70% of the wall thickness). Such blocks are selected based on the standard thickness of the supporting layer: 25, 38, 44 or 51 cm.
- The next layer is a layer of thermal insulation (20-30%),
- Then comes the outer cladding of half a brick made of low porosity brick (porosity is no more than 30%). The thickness of the cladding layer can be 8, 12 and 20 cm.
The strength of such a classic three-layer wall is equal to the strength of a pillar of 2.5 bricks of grade 100. And its thermal conductivity corresponds to the thermal conductivity of a 60-80 centimeter wall made of hollow brick.
Both masonry and facing blocks are laid only in a certain direction, connecting them with tongue and groove sides.
In practice, in Moscow and other cities and regions with a temperate climate, walls made of ceramic blocks 40 cm thick or more are not additionally insulated; only cladding and a plaster facade are used.
And this, judging by the reviews, is one of the main reasons for their popularity.
RomanF67FORUMHOUSE Member
I was building a house for a large family, three floors plus a garage complex. The house according to the project is large, has an impressive budget, and we spent a long time choosing materials with the customer. Ceramics are quite expensive, but we figured that if we spend more on materials now, we’ll definitely save on construction: ceramics don’t require so much mortar, and there’s no need for additional insulation with mineral wool. The cost of the house was within budget.
In Siberia, houses made of warm ceramics without insulation are built from blocks with a thickness of 51 cm. In the South, the best choice would be a 38th ceramic block.
Which brick to use
The pros and cons of a brick house depend on the type of material. Manufacturers offer several options:
- Silicate. Consists of sand and lime, produced without firing. The material is environmentally friendly, reliable, frost-resistant. Sometimes dyes are added to the composition. The main disadvantage is that the wall quickly absorbs water, the surface must be protected from moisture.
- Ceramic. In all main characteristics (frost resistance, fire resistance, water resistance, thermal insulation properties) it is superior to silicate. Basement floors can be built from such bricks; the facing brick is suitable for decorating walls.
- Clinker. Durable products with a hard surface, almost zero water absorption (less than 3%). This is an expensive material, used only for decoration.
All these bricks have one common drawback: high thermal conductivity.
This means you need to make a very thick wall (which is not economically viable) or use additional insulation on the outside. In suburban construction, blocks of increased size are much more often used:
- cement-based (cinder blocks, expanded clay concrete, wood concrete);
- from sand, lime and gas-forming agent (foam concrete, aerated concrete);
- made of clay (ceramic blocks).
GOOD WOOD uses large-format ceramic blocks Porotherm - a natural warm material. Walls made from Porotherm are strong, durable, quickly assembled, and do not require insulation. For finishing it is possible to use facing or clinker bricks.
Advantages of a house made of ceramic blocks
Houses made from ceramic blocks are most valued for their warmth. The thermal conductivity of the walls is no more than 0.22 W/m˚C, and in most regions of Russia they do not need to be further insulated.
CrewFORUMHOUSE Member
Built from warm ceramics. The heating system has fully justified itself; additional insulation means an increase in the cost of the estimate, which will not pay off. If you want to insulate, then lay one and a half bricks and don’t worry about cold bridges, then top it all with mineral wool and a wet façade.
VegasFORUMHOUSE Member
I was built from block 38, +10 cm of insulation +2 cm ventilation gap and facing with ceramic bricks. Now I would definitely do it without any insulation and ventilation gaps. It’s better to make the plaster thicker later - the price is a penny.
Houses made of ceramic blocks have other advantages:
- Due to the large dimensions of ceramic blocks for construction, walls made from them are built approximately 2.5 times faster than from brick.
- The density of a porous ceramic block is comparable to the density of dry wood (760–850 kg/m3), they are light - the heaviest block weighs less than 17 kg, which means that the house does not require the construction of a high-strength foundation.
- Such houses have excellent sound insulation, especially if they are built from blocks in which the voids are filled not with air, but with basalt insulation.
- Ceramic blocks are not flammable at all.
- They allow steam to pass through just like wood. Therefore, many note that houses made of warm ceramics always have a favorable microclimate.
- Laying method. Vertically, the blocks are joined using a tongue-and-groove pattern, and these vertical seams are not sealed at all, and this also saves money. But there is a danger here: if the work technology was not followed and the blocks are laid unevenly, then the seams will blow out.
What are the advantages of brick?
It is not for nothing that high-quality ceramic brick is considered the best material for the construction of building walls. Previously, before the invention of concrete, very tall buildings were built from it; for example, the first American skyscrapers were built from ceramic bricks. They still stand today, 150 years later!
Properly made brick is very durable, it does not get wet, and therefore does not freeze. Moreover, it is a very heat-intensive material; it accumulates heat that is generated by heating devices inside the house, and as the temperature drops, it gradually releases it back. If you correctly calculate the thickness of brick walls for certain climatic conditions of the region, then no additional insulation is required.
Thanks to this property of the brick, you can quite effectively control the temperature in the house and spend it very economically even in the most severe frosts.
It should also be said that although the ceramics themselves are vapor-tight, brick walls “breathe” very well thanks to the masonry joints, which are filled with a fairly hygroscopic solution. Thanks to this, “breathing” walls do not get wet, like, for example, walls made of aerated concrete or slag concrete blocks. Therefore, there will be no problems with ventilation in a brick house.
Of course, ceramic brick, like any material, has not only advantages, but also disadvantages. The main disadvantage is its high cost and too much weight of the material, which requires developers to make accurate calculations and build a powerful and expensive foundation.
Disadvantages of houses made of ceramic blocks
The main disadvantage of ceramic blocks is their fragility.
- The outer walls of the blocks are thin, and the walls that define the voids are super thin. This material requires careful handling; it cannot be transported, loaded and unloaded at random.
- And the fastening capacity of the blocks is also low. On our portal you can find stories about how all the wall-mounted kitchen cabinets in the house from this material became floor-mounted. It’s true that block walls do not hold standard dowels, but this problem is easily solved with chemical anchors and fasteners for cellular concrete (which are more expensive than standard dowel fastenings). Although some of our users claim that if you drill blocks in a non-impact mode and with a Victory drill, avoiding excessive pressure, then any plastic dowels will hold on like a glove.
- Ideally, it is recommended to scrape walls for laying communications by hand, with a hammer and chisel. As a last resort, use wall cutters or angle grinders. The preforator in crushing mode can destroy blocks.
- Ceramic blocks absorb moisture perfectly, this must be taken into account. It is the high hygroscopicity that leads to cracks running through the blocks. Therefore: a mandatory layer of waterproofing between the foundation and the first row of masonry, protecting the wall from precipitation during construction and storing the material indoors.
- For a house made of ceramic blocks, the qualifications of the builders are very important. Not all masons know how to lay ceramic blocks; in some regions of our country it is impossible to find such specialists.
The installation technology is easy to break, and this leads to the formation of cold bridges and freezing of the walls. A house made of warm ceramics will be a damp and cold house. This is evidenced by reviews from people who have experience interacting with such builders.
GalenaForumHouse Member
Not all masons can lay large-format stones correctly. You need to use warm masonry mortar and carefully monitor how ceramic blocks are laid, especially in the corners of the house. Think in advance about how the stones will be cut so that you get even cuts and thus avoid cold bridges in the masonry.
Porizovka houses grow so quickly that builders sometimes do not meet the deadlines for the walls to gain the required strength and immediately install ceilings on them. Therefore, shrinkage of walls made of warm ceramics may also exceed permissible values.
Brick finishing in the interior of apartments: photos
1
Two-room apartment 57 sq. m.
In the design, the wall in the living room, kitchen, bedroom, as well as the bar counter separating the living area from the kitchen are made of decorative “aged” brick.
Photo of the design project “Loft style apartment 57 sq.m. m."
2
Studio 25 sq. m.
In order to avoid the high costs of renovating the studio, the walls were painted and the furniture was purchased from IKEA. In order to enhance the decorative effect, the wall near the sofa and bed was stripped down to the brickwork and painted white.
photo of the design project “Studio interior 25 sq. m."
3
Duplex apartment 82 sq. m.
The design is designed in a loft style; instead of natural brick, a decorative but natural color is used. In order not to overload the interior, some of the walls were painted.
4
Two-room apartment 40 sq. m.
After the restoration work was completed, walls made of old brick were visible. This became the main interior in the loft style.
White brick walls provide the perfect backdrop for a cozy relaxation area.
5
Two-room apartment 114 sq. m.
The designers helped create a brutal interior using finishing materials - natural wooden boards on the floor, red brick walls and wooden furniture.
Photo of the design project “Brutal interior of an apartment in London”
6
Three-room apartment 155 sq. m.
The original design of the apartment is made in bright colors. Wall decoration uses brickwork, painting, wallpaper, mosaics, and even the greenery of living plants. The combination of colors and textures is chosen so that all this variety fits perfectly and forms a harmonious and cozy interior.
Photo of the design project “Interior of an apartment 155 sq. m. from Studio Stern"
Installation features
The laying of hollow bricks is similar to the laying of solid bricks. But it is worth keeping in mind that master masons prefer rather liquid masonry mortars. Working with them is easier and more convenient. However, the consistency of the mortar mass for hollow bricks should be slightly more viscous than during normal work. Otherwise, it will flow into the voids and fill them. This will lead to an increase in the consumption of the masonry mixture, a deterioration in the heat and sound insulating qualities of the enclosing structure, as well as an increase in its weight and cost. According to GOST 28013-98 “Building mortars. General technical conditions”, the grade for the mobility of the masonry mortar (its ability to spread over the surface under its own weight) for solid bricks should be Pk3, and for hollow bricks - Pk2. Then very little mixture will get into the cavities of the bricks, and this will not affect the performance characteristics of the structure being built.
Panel houses
Which houses are better - brick, panel or monolithic?
The construction of apartment buildings using panel technology dates back to the times of the Soviet Union. At the end of the 50s of the 20th century, large-scale construction of panel plants began to provide housing for Soviet citizens. Such buildings have “survived” to this day.
Get a free ticket to the exhibition “Real Estate from Leaders”
Construction technology
The specifics of this type of construction are simple - using the “constructor assembly” method, the building is assembled from concrete slabs, and the joints between them are laid with cement mortar.
Currently, concrete panels have begun to be replaced with sandwich structures, the core of which is made of noise and heat insulation materials. The dimensions of such panels are larger than those of their predecessors, therefore, in houses built using sandwich structures, the ceiling height and distance between load-bearing walls are increased compared to conventional concrete panels.
Pros and cons of panel structures
- Construction takes the least amount of time (from 3 to 12 months), compared to brick and monolithic ones.
- The most affordable cost of housing, due to the low cost of materials and low energy and labor costs.
- The design service life is 40-50 years. The actual service life can be up to 1.5 times longer than the design one.
- Primary repairs do not require any special effort. The panel has a smooth and even texture that you can easily putty on yourself.
The disadvantages of multi-apartment panel buildings are:
- The layout is designed in such a way that it cannot be changed - most of the walls are load-bearing.
- Low level of sound insulation. An excessively high level of audibility is achieved due to the small thickness of the panels.
- Poor thermal insulation. The reasons for this shortcoming may be the small thickness of the panels or poorly sealed joints between them, which unscrupulous developers are often “famous for.” You can increase the level of thermal insulation only by installing an additional layer of insulation yourself, which entails additional costs.
Modern panel-type buildings are superior to Soviet ones in the following indicators:
- The layout of the room has been noticeably improved.
- It is possible to purchase an apartment with an already glazed balcony and two bathrooms.
- Various building facades.
- High-quality multilayer panels provide higher levels of noise and heat insulation.
Get a free ticket to the exhibition “Real Estate from Leaders”
