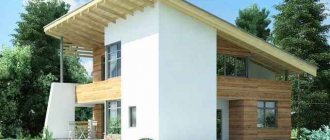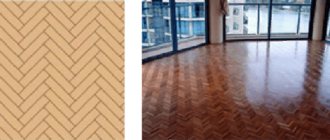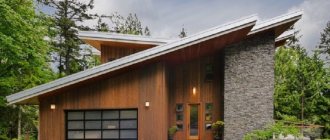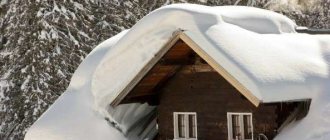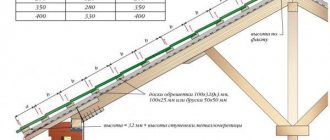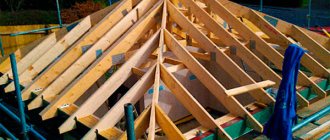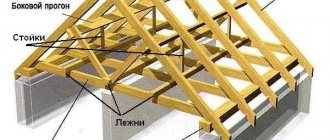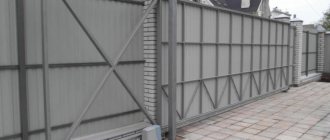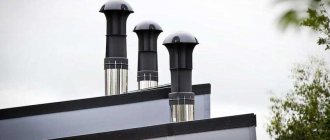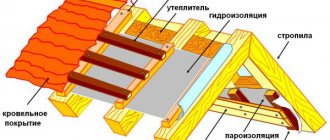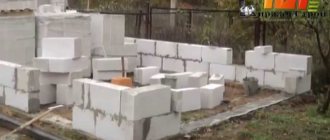Advantages of corrugated roofing
Compared to other roofing materials, corrugated sheeting has the following advantages:
- light weight and possibility of dense packing. Both factors facilitate the delivery of material to the site, including in areas difficult to reach by conventional transport. The light weight of the sheets allows them to be lifted onto the roof of a building without lifting and transport equipment or with minimal use of it. Only the windage of the panels can hinder the rise;
- no temperature or weather restrictions during installation. To install the roof, there is no need to wait for the warm season or dry weather; with a prepared base (roofing “pie” with hydro, heat and sound insulation), the roof can be laid at any time. To avoid inconvenience and getting the base wet, experts still advise not to carry out roofing work during prolonged rains or snowfall;
- high resistance of the material to atmospheric precipitation (including aggressive ones when the building is located in an industrial area), durability. These parameters are maintained provided they are installed correctly, without damaging the protective layer on the steel sheets;
- the possibility of any color scheme for the roof (most manufacturers offer a wide range of shades of protective coating on corrugated sheets);
- ease of installation and the absence of strict requirements for tools and construction skills of performers;
- reasonable price.
It is also worth mentioning the attractive and modern appearance of the house, in which the roof of the house was finished with corrugated sheets.
Which corrugated sheeting to choose for the roof?
When choosing a suitable profiled sheet for a roof, you should consider the following nuances:
- purpose of the building. Residential, public and industrial facilities have different requirements for corrugated sheets;
- mechanical and chemical effects on the roof being constructed. If work will be carried out on it periodically (removing snow or cleaning the flooring, servicing chimneys, etc.), it is advisable to purchase a thicker and more rigid profile;
- the location of the building in a zone of possible aggressive precipitation (near factories or quarries, near large highways) requires increased resistance of the protective coating to active chemical influences;
- sizes and shapes of the slopes (this will help determine the dimensions of the sheets);
- wind and snow loads;
- presence/absence of sound and heat insulation under the flooring.
When planning to cover the garage roof with corrugated sheeting, you can get by with a minimal set of works (without sound and thermal insulation) and not join the sheets along the length. The roof area in this case allows the use of profiled sheets of short length and, accordingly, cheaper ones. For long sheets, the cost increases depending on the increase in length, and material of the required length cannot always be found in retail sales. Therefore, when calculating the fastening of corrugated sheets on the roof when the length of the sheet and the length of the slope do not match, you should take into account the margin for overlap of panels (to avoid leaks at the joints). Read more about what to look for when choosing corrugated sheeting in the following article.
Classification by purpose
Depending on the thickness of the metal and the height of the stiffeners, the profiled sheet has different load-bearing capacity. According to the technical characteristics it is used:
- For cladding facades and fencing. The main purpose is protection from precipitation and decoration. The design is not designed for heavy loads. Marked with the letter C - wall. Next to it is the wave height in millimeters - C8...C20. The sheet thickness does not exceed 0.6 mm. It is attached to vertical surfaces.
- For roofs of industrial facilities or residential buildings. Here the corrugated sheet experiences significant loads. The thickness of the metal varies between 0.4-0.8 mm. The rigidity of the profile is increased due to high longitudinal waves - 20-45 mm.
- For load-bearing structures, permanent formwork. The sheet, reinforced with corrugation 45-160 mm high and additional ribs-grooves, is used as a supporting element to carry heavy loads. Sheet thickness - 0.7-1 mm. The designation contains the letter N - carrier.
The most popular roofing materials are corrugated sheets of the NS35 or C44 brands. They provide the structure with the necessary strength. Thinner wall profiles are not recommended due to the increased risk of deformation under load. Laying overly thick material is not economically justified. This will lead to cost overruns with an excessive margin of safety.
Types of coatings
Steel profiled sheets are produced without coating, galvanized or chrome-plated, with a protective and decorative polymer layer. The materials used largely determine the durability of the corrugated sheet.
The most common types of coatings:
- zinc or aluminum-zinc;
- polyester;
- PVDF;
- polyurethane;
- plastisol.
When galvanizing, rolled products are dipped into molten metal, thereby forming a protective layer 25-30 microns thick. The resulting material is used to cover the roofs of commercial or industrial buildings, and also as a blank for further application of polymer compositions.
An inexpensive, practical polyester coating is applied to galvanized steel with a layer thickness of 25 microns. It is characterized by color fastness and resistance to temperature fluctuations. It is damaged by mechanical impact, so transportation and installation must be carried out carefully. The service life of such material reaches 25 years.
The composition was improved - Teflon was added to polyester. This made it possible to obtain a new variety - matte polyester. Coating thickness - 35 microns. The surface is slightly rough, with a metallic tint. Corrugated sheeting with such a protective layer will last up to 40 years.
The coating made of polyvinylidene fluoride and acrylic is designated PVDF. It is highly resistant to fading, mechanical damage, and temperature fluctuations. Glossy or matte film with a thickness of 27 microns guarantees the operation of corrugated sheets for 40 years.
Polyurethane polymer with polyamide or acrylic additives is the most durable of all types of coating. The service life of metal profiles with PURAL protection reaches 50-70 years. The combination of mechanical strength and resistance to various types of influences suggests its use in areas with a very harsh climate and aggressive external environment. The matte or shiny surface is formed by a film 50 microns thick.
Roofing made of corrugated sheets with plastisol coating is very decorative. Embossing creates a relief reminiscent of the texture of leather or wood. PVC with the addition of plasticizers is applied in a layer of 200 microns. It reliably protects the metal from mechanical damage or aggressive environments. But the material is not resistant to temperature changes and sunlight.
Important. The type of coating determines the technical characteristics of the corrugated sheet and its cost. The most expensive material with a protective layer of polyurethane. The high price of the polymer is compensated by its reliability and durability.
Preparation for installation
In order to cover the roof with corrugated sheets and at the same time ensure its necessary performance characteristics, it is important to prepare the surface to be finished in advance. To do this you need:
- arrange a rafter system. The issue of rafter construction is considered in more detail for gable and hip roofs. In this case, it is necessary to take into account the compliance with the angle of inclination of the slope and the selected roofing material;
- create a sheathing along the rafters. Its type - continuous or with intervals - depends on the selected thickness of the corrugated sheet and the planned load on the roof;
- organize roof waterproofing. This step is required regardless of how the attic space is used - or whether it is used at all. The illustration shows that the waterproofing film (membrane) should sag slightly between the rafters. This facilitates trouble-free drainage of condensate. Heat and sound insulation are necessary if the roof under the corrugated sheet is installed above the living space. In attic roofs, this stage of preparation is very important - metal flooring does not have heat-insulating properties; rather, on the contrary, it is very noisy. You can lay insulating materials from the inside, but when building a roof from scratch, the best option is to insulate it from the outside, under the roof deck;
- prepare a counter-lattice to which you will have to attach the corrugated sheet with self-tapping screws.
Neglecting preparatory work means ensuring that the roof is repaired in the next 1...3 years due to leaks, excessive noise during rain and wind, and unsatisfactory temperature conditions in the building.
Useful tips
When covering a roof with corrugated sheeting, you need to know some of the subtleties of the work. Laying should be carried out parallel to the cornice, with an overhang of approximately forty millimeters. In the case where the sheet is shorter than the slope, it can be laid in rows along the length of the roof.
Before laying, the roof sheathing is carefully treated using special means (to protect the wood from mold and insects), after which it is necessary to carry out hydro- and thermal insulation work.
The sheets are laid here only overlapping; all remaining gaps are filled with bitumen sealants. When attaching to the sheathing, it is necessary to use self-tapping screws with rubber seals, and the pitch of the sheathing depends on the angle of the roof slope in the region of twenty to forty millimeters. As the angle increases, the distance between the individual slats should also increase.
An important condition is the presence of a ventilated space between the laid corrugated sheet and the waterproofing layer of the roof. In addition, experts recommend treating the sections with a primer after cutting the sheet.
That's all the secrets of installing corrugated sheets. Such work can be completed in a couple of days by two people who do not have special knowledge. Why don't you try it too!
Calculation of the quantity of materials
To calculate the required volume of materials (after you have determined which corrugated sheeting to cover the roof with), you can use an online calculator or do the calculations yourself. An example of one of the most successful calculators with graphs of data necessary for calculations is presented in the illustration.
As you can see from the example, different roof designs require different numbers of sizes. Let's consider the option of finishing the garage roof with corrugated sheets, adopting the type of construction - a pitched roof with dimensions (including overhangs) of 3.2 x 5.4 m, material - profile C21.
For the convenience of calculations, we will assume that the profile is shipped from the manufacturer’s warehouse and has the length ordered by the buyer, that is, the joining will be carried out only along the width of the roof, not along the length.
The full and working width of the profiled sheet (taking into account the overlap in one wave) is 1054 and 1000 mm, respectively. For calculations we take 1000 mm. For a roof 3.2 m wide, you will need three full and one cut to a fifth of the width of the profiled sheet, that is, four panels. The length of the profiled sheet for the roof, as already mentioned, is equal to the length of the slope and is 5.4 m.
When purchasing materials, it is worth considering that the price depends on the volume of purchases and the required sheet length. On average, the cost of a linear meter of C21 profile with a thickness of 0.5 mm is 270...300 rubles. (data given for Moscow as of 08/08/2018). Thus, the cost of the required amount of material
4x5.5x(270...300)=5,830...6,480 rub.
It is also necessary to take into account the cost of fasteners and waterproofing membrane (film), thermal and sound insulating materials (if used). Such calculations are carried out individually depending on the choice of materials and fasteners. The price of a complete roofing “pie” and the necessary fasteners can reach or even exceed the cost of the roofing covering.
Materials and tools
To cover the roof with corrugated sheets, you will need the following materials:
- corrugated sheeting in the required quantity (according to calculations);
- additional elements (valleys, corners, ridges, strips, window drains, snow retainers);
- sealants and sealant;
- fasteners. To fasten corrugated sheets with self-tapping screws on the roof, products with dimensions of 4.8×35, 4.8×60, 4.8×80 mm are used. They are made of galvanized metal with a protective and decorative coating on the cap to match the color of the flooring and a neoprene rubber (elastomer) gasket for the base panels and aluminum sheet for the valleys;
- hydro-, thermal and sound insulation;
- beams for sheathing and counter-lattice;
- means for bacterial, fungicidal and fire retardant treatment of wooden frame elements.
Required tools:
- measuring instruments (tape tape, level, plumb line, construction square and/or ruler, marker or marking pencil);
- cutting (metal scissors, drill with an attachment for cutting metal sheets, knife);
- fasteners (construction stapler, screwdriver, drill, hammer);
- for sealing (sealant gun or other).
It is not advisable to use a grinder or an angle grinder for cutting: when cutting, they create burrs along the edge of the sheet and damage the protective layer.
How to care for a corrugated sheet roof
The good thing about the material is that it is quite simple, the dirt from the roof will be washed away by the rain and you only have to clean the gutters of the drainage system from tree leaves once a year. There shouldn’t be any problems with snow either; on such a roof it lingers a little and not for long. If you still want to clean the roof made of corrugated sheets, then do it with a plastic shovel so as not to scratch it. If you still want to thoroughly wash your roof, use detergent for painted surfaces and water with a pressure of no more than 50 Bar.
Stages of work: how to properly cover a roof with corrugated sheeting
It is possible to properly cover the roof yourself with corrugated sheeting only if you follow the work procedure and installation rules.
- The layout of the sheets is planned taking into account the shape of the roof and its dimensions. Usually, for rectangular slopes, they start from the middle or from the edge, for trapezoidal or triangular ones, from the middle.
- After laying the waterproofing (or the entire multi-layer “pie”), installation of the sheets begins from the bottom edge of the slope, moving to the sides and upwards.
- Each corrugated sheet is fastened with self-tapping screws to the counter-batten along the bottom edge, along the top (if the corrugated sheet overlaps along the length, the top and bottom sheets are fastened together), along the side edges and in the recesses between the waves so that the screws are staggered.
- During installation, carefully check the tightness of the screws. Distortions, loose contact or pressing of the cap into the sheet are unacceptable, this leads to a violation of the tightness and damage to the protective layer of the corrugated sheet.
- Installation of additional elements. Their installation is carried out in accordance with the manufacturer’s recommendations in such a way as to ensure protection of the decking and the roofing “pie” underneath it from atmospheric moisture, sheets being torn off by the wind and other potential risks.
Important: the installation of some additional elements is carried out BEFORE the installation of corrugated sheeting on the roof (shed, garage, house).
Nuances of installing additional elements
The more complex the roof structure, the more elements will have to be used to protect joints and joints. The simplest roof in this regard is a single-pitched roof, followed by a gable and hipped roof. Gable and mansard roofs require valleys, ridges and strips of various types; for attic structures with windows, window drains and canopies are required; for chimneys, fitting strips are required. Below are illustrations with typical installation units for additional elements for a roof (roof) finished with corrugated sheets.
