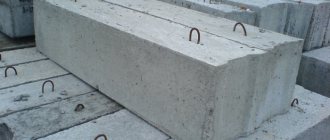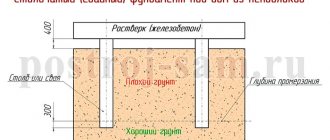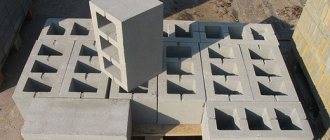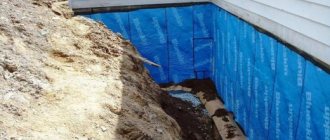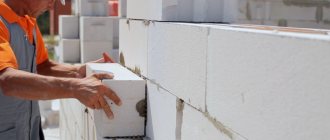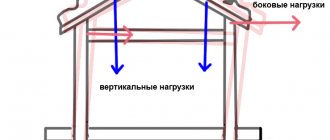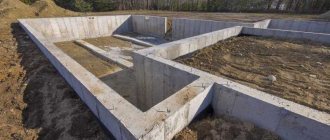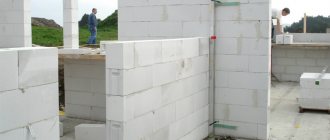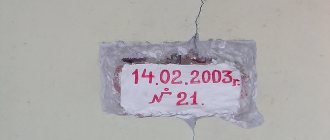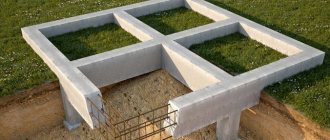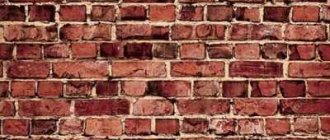There is a widespread belief that a block foundation for a house is used as a way to build the foundation of a building in the shortest possible time, without heavy and expensive preparation, installation of formwork, reinforcement and concreting. This is partly true in cases where the decisive factor was the speed of construction of the building.
Instead of casting a concrete strip, foundation blocks reinforced with steel bars began to be used in industrial, residential and even private housing construction. Thanks to the use of concrete blocks for the foundation, the construction time of the building has decreased significantly.
Advantages and disadvantages of using foundation blocks
In fact, the transition to the construction of foundation systems from blocks was dictated by the need to solve more serious problems than the speed or pace of construction:
- Thanks to new technologies and materials, it has become possible to build relatively heavy brick and panel buildings. Since concrete blocks came out of the walls of reinforced concrete factories with already programmed characteristics and design strength, the block foundation for the house turned out to be much stronger, more stable, gave the same shrinkage and uniform redistribution of the load;
- The construction of a foundation from foundation blocks made it possible to reduce the number of defects associated with violations of the technology for laying reinforcement or pouring and compacting a concrete strip;
- Minimal risk of violating the geometry of the strip foundation, as often happens when the wall of a wooden formwork is squeezed out or due to undesigned shrinkage due to cement laitance going into the ground;
- The number of manual operations and the risk of loss of quality of concrete casting due to violation of optimal concreting conditions and timing are reduced.
The process of concreting a foundation slab or strip always occurs continuously; the time gap between pouring sessions should not exceed four hours. If an automixer with a concrete solution gets stuck on the road, or the weather turns bad at the time of pouring concrete, there is every chance of serious problems with the strength of the foundation. Even concrete material poured exactly according to schedule slowly gains strength, settling and fastening to steel reinforcement. If weather conditions are favorable, the foundation tape will gain strength within a month.
The thicker the concrete casting, the longer you have to wait until the chemical hydration reactions take place throughout the entire thickness of the foundation. Reinforced concrete blocks for the foundation at the time of laying the foundation strip already have a 50-70% safety margin, so there is no reason to fear the formation of cracks or deformations.
Important! The use of concrete foundation blocks allows you to build an MZLF - strip or buried foundation with minimal losses.
The disadvantages of using concrete foundation blocks include the fact that the block method is not suitable for all types of foundations. For example, it is impossible to build a slab version or a pile-grillage type of foundation. Sometimes, for low-rise buildings, foam blocks and pile foundations are used simultaneously, but only as a way of arranging the basement of the building.
It is not necessary to bury the foundation blocks in the ground. In home construction, for example, for light wooden, wood concrete and aerated concrete buildings, a prefabricated strip frame or a columnar foundation made of blocks are widely used.
Use of used FBS blocks
Due to the increased strength of FBS blocks do not lose their properties during operation. This allows used products to be used instead of new ones.
As a result, it is achieved
:
- significant savings on purchasing products;
- the estimated cost of construction activities is reduced.
When deciding to purchase used products, you should competently assess the condition of the concrete mass. To do this, it is advisable to use the services of professionals.
Used FBS concrete blocks
Blocks for industrial foundation systems
The methodology for constructing foundation systems based on concrete blocks involves the use of two main types of block material - for manual and industrial masonry.
The first type includes industrially manufactured foundation blocks:
- Basic building material, or FBS for short - solid foundation blocks, are used for the construction of wall strip foundations;
- Auxiliary concrete foundation blocks FBV have protrusions and grooves on the edges and end surface, due to which they form technological voids and channels for bypassing communications;
- FBP is a hollow version of block material, used for lightweight block concrete foundations.
It is clear that all of the listed types of block material are used only in industrial construction methods using special measuring tools and handling equipment due to the fact that the weight of the foundation block of the smallest size series 12.4.3t is 310 kg. The heaviest FBS foundation blocks of the 24.6.6t size series weigh almost 3.5t. It is almost impossible to lay a strip foundation from FBS blocks or simply deliver concrete block material to a construction site without the use of special equipment.
In fact, the technology for constructing concrete foundation walls from ready-made reinforced concrete foundation blocks is practically no different from the technique for making brickwork or working with cinder block material. The only difference is that the installation of foundation blocks is much faster than even brickwork, so all kinds of buildings and premises for industrial facilities, warehouses or garages are successfully built from them.
The strength and accuracy of construction largely depends on the correct laying out of the first row, therefore FL foundation slabs must be used for laying FBS blocks. The use of base concrete slabs makes it possible to provide initial preparation, level the horizon and at the same time prevent shrinkage of the heavy foundation block on the sandy cushion of the bottom of the pit.
Sizes and prices
Depending on the size of FBS blocks, manufacturer and region, the price may vary.
For example, an FBS block with dimensions 880 x 300 x 580 FSK "Tores" in the city of Ufa costs 655 rubles per piece, and in Moscow it offers the same product for 843 rubles.
per piece Table 3 - Dimensions and average price per piece in Moscow
| FBS 4-3-3 | 358 rub. |
| FBS 4-3-6 | 612 rub. |
| FBS 6-3-6 | 863 rub. |
| FBS 6-4-3 | 848 rub. |
| FBS 9-3-6 | 640 rub. |
| FBS 9-4-3 | 831 rub. |
| FBS 12-6-3 | 836 rub. |
| FBS 12-6-6 | RUB 1,742 |
| FBS 24-5-3 | RUB 2,253 |
| FBS 24-5-5 | RUB 2,612 |
Figure 6 - Appearance of a reinforced concrete product for a foundation 200 x 200 x 400
Foundation block 200 x 200 x 400, the price of which is 55 rubles. per piece, is not a type of FBS blocks. It is made of concrete grade M100 and has a frost resistance rating of F50. But due to its small size, experienced builders do not recommend using it at the base of the foundation.
The advantage of foundation blocks 200 x 200 x 400, the price of which is pleasing to the eye, is the ability to lay the foundation in places inaccessible to vehicle access. The weight of one block is in the range of 30 - 35 kg, and for a one-story building (cottage, bathhouse, barn), concrete blocks for a foundation of this size are just right.
Materials used for casting concrete foundation blocks
Many private developers have long realized that the use of reinforced concrete foundation blocks is a gold mine in the construction of ordinary cottages and low-rise buildings. Especially if the project includes a huge basement, a basement garage, a boiler room, a cellar and many other interesting things.
The cost of the foundation block of the most popular brands FBS12.5.6t and FBS12.4.6t will be approximately twice as expensive in terms of ready-mixed concrete of an equivalent volume. But taking into account the costs of delivery, formwork, the work of craftsmen and possible problems with technology violations, a foundation made of foundation blocks will cost about the same money, with consistently higher quality.
Therefore, small-sized FBS reinforced concrete blocks are selling like hot cakes. But there is one peculiarity. In addition to size and design, foundation blocks differ in the material used for casting. According to GOST No. 13579-78, three types of concrete mixtures are used:
- Heavy grades of concrete material filled with granite and basalt crushed stone, the density of the casting after setting is at least 2.4 kg/dm3, and the compressive strength is class B7.5-B12.5;
- Lightweight concrete materials based on expanded clay. The density of the concrete casting is not less than 1.8 kg/dm3, strength class is not less than B7.5;
- Silica concrete with a density of at least 2 kg/dm3 and compressive strength class B15.
Based on their intended purpose, foundation blocks are not completely interchangeable; in addition, the cost depends on the material, strength class and accuracy, therefore, when purchasing finished products, you must carefully check the seller’s information with the project data.
For your information! All necessary information about the foundation block is applied with paint through a stencil or by machine to its side surface. Therefore, when purchasing a batch of material, the information on the label must be checked with the data in the delivery note.
The information encoding scheme is shown in the figure.
The service markings of the manufacturer and control marks for installing the blocks into the base of the foundation are also indicated here.
Silicate concrete materials for the production of foundation blocks according to the recipe and manufacturing technology are practically no different from what is used on brick and tile lines. For certain grades of silicate concrete, the addition of high-quality cement is allowed no more than 14% of the volume. The concrete mixture is subjected to hot processing in an autoclave and slow cooling.
After hardening, foundation blocks must be cured until the material reaches a certain percentage of its design strength. It is allowed to produce foundation blocks from heavy grades of concrete with 50% strength gain, expanded clay material - at least 70%, and silicate material - 100% of the design value.
The dimensions of FBS foundation blocks indicated on the markings may differ in height and length by 8 mm and 12 mm, respectively, therefore, when selecting blocks for a row of foundation masonry, a measuring template is usually used. Master foundation workers usually manually measure the material; if the foundation is made of expanded clay concrete blocks and heavy concrete, silicate blocks, as a rule, come with an allowance of a couple of millimeters.
Types and markings
Reinforced concrete products are manufactured in accordance with GOST 13579-78. They are:
- FBS - solid;
- FBP - hollow;
- FBV - solid with a cutout (designed for passing communications under the ceiling and laying jumpers).
Table 1 - Main dimensions of foundation blocks
| Block type | Length, mm | Width, mm | Height, mm |
| FBS | 2380 | 300; 400; 500; 600 | 580 |
| 1180 | 400; 500; 600 | 280; 580 | |
| 880 | 300; 400; 500; 600 | 580 | |
| FBV | 880 | 400; 500; 600 | 580 |
| FBP | 2380 | 400; 500; 600 | 580 |
Figure 3 — Structure of block marking symbols
Using an example, consider a block marked FBS-12-Z-6t. When marking, decimeters are used, so the decoding of the marking sounds like this: FBS is a solid block, 1180 mm long, 300 mm wide, 600 mm high, made of heavy concrete.
The letter designations at the end of the brand are deciphered:
- t - heavy concrete;
- n - on porous aggregates (expanded clay concrete);
- c - dense silicate.
In addition to markings, stamps of the manufacturer (including quality control department) are indicated on the block. Pay attention to this when purchasing.
Lightweight foundation blocks
The idea of arranging a concrete block foundation fits very well with the possibilities and needs of home construction. Of course, a heavy two-story brick house made of brick or silicate blocks requires the casting of a full-fledged foundation strip, but such grandiose construction projects do not happen many times in the life of an ordinary developer. Much more often it is necessary to make a foundation for foam blocks, for example, when building a barn, bathhouse or country house on a summer cottage.
Requirements for lightweight foundation blocks
Considering the fact that almost all such buildings are built without the use of specialized equipment, one has to look for foundation blocks for manual masonry. There are not many options for lightweight concrete materials:
- Expanded clay concrete;
- Foam concrete;
- Silica concrete.
Traditionally, the foundation is built from 20x20x40 mm blocks. This is the standard size for wall blocks used for the construction of walls and floors of buildings.
If you set a goal and compare the strength characteristics of the materials listed, you can make sure that the strength values of all the materials listed in the list are quite sufficient for the construction of an MZLF tape. The difficulty lies in the fact that the foundation for an extension made of foam blocks must be both light so that you can build it with your own hands, and at the same time rigid so that the building box does not move apart under its own weight or wind pressure, and most importantly, not absorb water from the soil.
The last condition, oddly enough, is the most difficult to fulfill. If you do not take special measures to protect the concrete material from moisture, then a columnar foundation made of 20x20x40 foam concrete blocks will crumble within a couple of years of operation. Despite the fact that a block of foam concrete can float in water for weeks and remain almost dry, the remaining gas-forming agent inside the porous mass actively absorbs water vapor, which means it leads to waterlogging and frost cracking of the concrete material.
Silica concrete and expanded clay blocks
First of all, it is necessary to clarify that we are not talking about gas silicate wall blocks made from lime and aluminum powder. Such materials in a “raw” form, without external cladding, are prohibited from being used as foundation blocks. Alternatively, you can use aerated concrete for a foundation for a bathhouse made of foam blocks, but the technique for building an aerated concrete foundation is more reminiscent of a columnar foundation than a strip foundation.
For the classic strip foundation scheme, autoclave materials are used, known to us from the example of sand-lime brick and block, which are widely used for the construction of walls.
The strength and rigidity of silicate and expanded clay concrete mass is at the level of the best brands of ordinary concrete material. Excellent adhesion to masonry mortar makes it possible to build a foundation strip of almost any complexity. But using blocks as a foundation requires special preparation:
- Special additives from ground blast furnace slag are added to the composition of the silicate mass, thanks to which most of the hydrosilicate is converted into an insoluble form that is not afraid of and does not absorb water;
- Carrying out vibration compaction of the molding mass, which allows you to squeeze out residual air and close the pores for the penetration of water vapor and water;
- Treatment of the surface of foundation blocks 20mm by 20mm by 40mm with special deep-penetrating organosilicon preparations.
For your information! Treatment with hydrophobic substances should be performed only after the construction of the foundation walls.
If you treat the block material before installing the foundation tape, the strength of the masonry on concrete mortar will decrease by at least half due to poor wetting of the surface with cement laitance. As a result, the frost resistance of the material increases by at least an order of magnitude. Laying the foundation base and waterproofing from an adapted material is carried out according to the classical scheme, even without the use of reinforcement and concrete inserts.
Adapted silicate concrete is used to make a huge amount of auxiliary reinforcement, foundations, platforms in industrial and road construction, in transport, and even in the construction of river and sea berths.
Foam concrete materials, is it possible to build a foundation from them?
Wall materials based on foam concrete are divided into two categories - thermal insulation and structural. To understand how suitable foam concrete blocks are for arranging a foundation strip, you need to look at the characteristics given in the table.
Foam concrete grade D1000 has sufficient strength and frost resistance to provide the necessary rigidity of the MZLF. On the other hand, the vapor permeability of foamed concrete is non-zero, which means that a foundation made of foam blocks will require special protection against the penetration of water vapor deep into the foamed concrete material.
Without the use of waterproofing or special protective coatings, you can build a simple foundation of foam blocks for a shed, garage or bathhouse. In this case, the strip frame is not buried in the ground, but is laid out on a bed of sand and gravel mixture. Of course, standard block foundation materials measuring 60x20x20 cm and weighing 30-35 kg are heavy enough to build a foundation from foam blocks with your own hands. More suitable sizes are foundation blocks 20x20x40 cm. Weight of about 20 kg allows an adult to lay a foundation wall without the help of construction equipment.
Relatively recently, composite foam blocks began to be used for the construction of strip foundations. Unlike conventional gas or foam concrete, a standard block is made of several layers. For example, for the manufacture of foundations with basements and basements, a block of three layers is used. The outer part of the foundation block is made of expanded polystyrene foam, the core is filled with cellular foam concrete. The inner surface is lined with PVC or polystyrene. As a result, the basement area receives finishing and waterproofing.
Such foundation blocks have a tongue-and-groove end connection with joint sealing. But still, during assembly, the manufacturer recommends gluing all joints with concrete mortar.
Features of the construction of foam block foundations
The most significant disadvantage of building a foundation from foam blocks is the low rigidity of the material. Foamed concrete, unlike conventional monolithic castings, has increased elasticity and settlement until the final strength is achieved. Even fresh FBS blocks, reinforced with steel rods, after two weeks of exposure are still capable of compacting and deforming under load, so they are used at most for laying the first row of the foundation.
Foam concrete materials have a much higher tendency to elastic deformation, even after final hardening. Therefore, you cannot simply lay out the foundation walls from block material; under the load from the mass of the building box, the foundation will give a significant settlement and, what is worse, the wall masonry will bend inward or outward.
To prevent this from happening, bandages made of a metal corner or channel are placed at the base and head of the shallow belt, which tighten and hold the most loaded areas of the foundation. The middle part of the foundation masonry is reinforced with two or three belts of metal or fiberglass reinforcement.
To ensure the transfer of load from the foam concrete blocks to the laid steel reinforcement, grooves are cut along the concrete masonry every three to four rows, into which the rods are laid. The mounting groove is filled with masonry mortar, and the reinforcing threads at the ends of the foundation walls are heated and stretched by the amount of elastic deformation, approximately 5-7 mm for every 10 meters of length. After the tension system is unfastened, under the action of stretched reinforcement, the masonry of foam blocks goes into a compressed state. As a result, any load on the foundation, whether from the weight of the building frame or frost heaving of the soil, will not lead to the destruction of the foam blocks, extrusion or the formation of cracks.
Technology for constructing foundations from foundation blocks
When assessing the advantages and disadvantages of using foundation blocks, it is worth mentioning the practical side of using a block construction scheme, which practitioners are well aware of. The main value of the block lies in the fact that the construction of the foundation strip can be carried out for as long as desired, without rush jobs and climatic surprises. You can plan the foundation construction work for the entire warm period.
Preparing to lay the foundation block
Regardless of the type and size of the block material, the laying of foundation blocks must be preceded by preparation of the soil and pit. The installation of heavy concrete castings cannot be called absolutely safe, so it is important to draw up step-by-step instructions for a foundation made of FBS blocks.
Foundation concrete blocks must be laid out and adjusted individually, no matter whether this is done with a crane or manually. Therefore, the dimensions of the trench for a shallow foundation scheme or the pit for a buried version will have to be dug wider than the dimensions of the foundation by at least a meter and a half. Increasing the working space is necessary in order to be able to fully carry out waterproofing and insulation of foundation walls.
For a shallow foundation, 50-60 cm deep and two or three rows of silicate blocks high, you can limit yourself to standard trench sizes; this will not affect the quality of the masonry. For other foundation options, before construction begins, a wooden flooring will need to be laid along the contour of the future foundation, on which you can move along the masonry even in bad weather.
At the second stage, it will be necessary to carry out planning and concrete preparation for laying foundation blocks. The base of the belt is carefully leveled horizontally, clay and peaty inclusions are removed as much as possible, and the base of the foundation is covered initially with coarse gravel, then with a mixture of fine gravel screenings and sand. After compacting it three times with a tamper, you need to lay drainage and geotextiles.
Rules for laying heavy blocks
FBS is equally used for the construction of both shallow and wall buried types of foundation. Moreover, the first type is considered more difficult in construction, since the working space around the block masonry is limited, and it is not possible to fully align the position of the blocks using a level or laser level.
When working with foundation blocks weighing 300-400 kg, it is quite difficult to adjust the position of the concrete casting, and this must be done with an accuracy of 3° deviation from the horizontal and vertical axis. Therefore, for MZLF schemes, the first step is to carry out concrete preparation of the foundation base.
A layer of concrete material at least 60-70 mm thick is laid on a compacted cushion of gravel sand and, without cutting the edges of the tape, the surface of the screed is carefully smoothed, trying to achieve a minimum deviation along the horizon. 4-5 hours after pouring, the concrete screed material begins to gain its initial hardness and shrinkage. During this period, it will be necessary to once again clean and level the strip foundation of the foundation. After 2-3 days you can begin laying blocks in the MZLF.
For heavy buildings, FL slabs can be used. After laying the slab base, you need to tie up the reinforcement outlets on the slabs and caulk the joints with resin, bitumen or liquid rubber.
Laying blocks in the foundation strip
After the concrete preparation has been completed, it will be necessary to install beacons and levels along which the planes of each of the laid blocks are aligned. The laying of FDS begins from the corner zones. As a rule, cords are pulled between the corners along the level; for each wall, at least two cords for each row of foundation masonry. Using a pair of cords allows you to adjust the position of the side plane of the block relative to the vertical axis.
The use of nylon cords or thin steel wire is allowed for relatively small foundations; already with a side length of more than seven meters, the stretched beacons sag, and the accuracy of the masonry drops by an order of magnitude. In such conditions, you have to constantly use a level or a two-beam laser level.
After installing the corner blocks, mark the positions of the internal walls and lintels of the basement in a similar way. You can proceed to laying out the walls of the foundation frame.
To fix the foundation blocks, use a thick concrete solution, without gravel and plasticizers. Sometimes a small amount of surfactant is added to the masonry concrete material, for example, washing powder and fluffed asbestos fibers. In this case, the solution adheres better to a vertical surface when sealing gaps between blocks. To avoid shrinkage and cracking, low-modulus grades of cement are used for masonry mortar. Such materials harden for a long time, so the addition of fibers allows the liquid solution to be retained in the cracks without swelling and deformation.
Separately, it is worth mentioning the double-row buried foundations. If the soil under the foundation is quite complex, with a high tendency to heave, the concrete blocks are connected to each other by tying reinforcing bars released at the ends of the castings.
Experts recommend using two rows of blocks for arranging foundation walls, the outer one made of solid monolithic FB, and the inner one made of block silicate concrete. A layer of waterproofing and insulation is laid between two rows of foundation tape. Of course, the masonry is carried out with bandaging of rows and joints so that the seams of adjacent stones do not coincide at a distance of at least 10-15 cm.
The procedure for laying FBS concrete blocks
In the case of dry sandstones, installation can be carried out directly on the ground. In other situations, a preliminary installation of a sand cushion is required, which plays the role of a leveling layer. To lay FBS, a bedding thickness of 15 cm will be sufficient.
FBS foundation diagram
Important! Do not lay concrete blocks on a base covered with snow or water.
FBS foundation concrete blocks laid :
- The blocks are pre-cleaned of contaminants and moistened with water.
- First, elements are installed at the corners of the foundation and at the points where the internal walls adjoin the perimeter of the building.
- Using a level, check the coincidence of the surface level of the upper planes of all blocks.
- After checking, a cord is pulled between the installed beacons, along which the intermediate structures are subsequently installed. At the points where utility networks pass through, gaps are left between the elements.
Installation is carried out with ligation of vertical seams. To do this, each next row is shifted by about 2/3 of the block or additional products are used. The vertical joints are filled with concrete mixture, compacting it with a bayonet shovel.
Helpful advice! To correct the position of the block at the installation site, you can use a regular crowbar.
Moving the FBS to the installation site
Finishing operations
After completing the laying of the foundation strip, you need to clean the walls from any remaining concrete mortar and prime them with a primer. External surfaces must be covered with roll waterproofing in two layers. If the soil is relatively weakly saturated with water, and only surface water is present, then only capillary moisture threatens the walls. In this case, you can get by with coating waterproofing made of bitumen and SBS rubber.
A layer of insulation is glued on top of the waterproofing. Typically, sheets of extruded polystyrene foam or EPS are used, with a thickness of at least 50 mm. Previously, only the outer surfaces of foundation walls were thermally insulated; now experts recommend insulating basements and basements from the inside, especially if the house is heated. This allows you to shift the dew point inside the insulation layer, and since EPS does not absorb water vapor, such a measure makes it possible to avoid condensation on the walls inside the basement.
Any excess moisture for concrete blocks means rapid aging and destruction of the reinforcing steel frame, so any cracks or damage to the concrete material are pre-treated with waterproofing primers before laying the insulation.
The last stage of arranging a foundation strip of blocks consists of filling the spaces between the masonry and the walls of the pit with a dry mixture of clay, ground slag and sand. The top layer of soil removed when digging a pit cannot be used for backfilling the foundation. Most often, sand with loams is selected from the bottom layers of the pit or quarry sands mixed with thin, dry clay are used.
