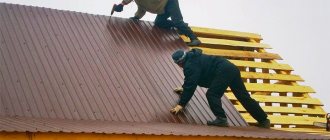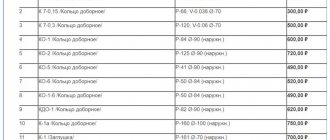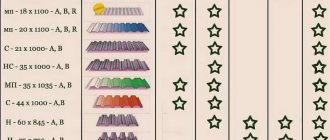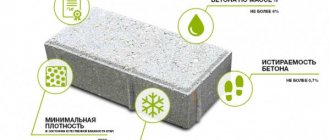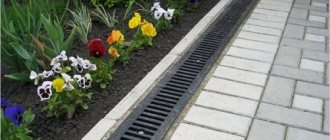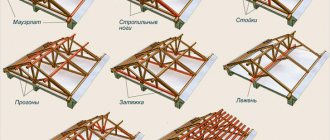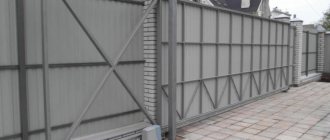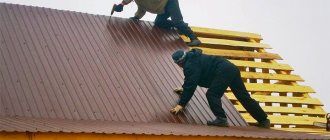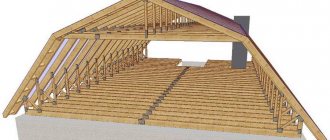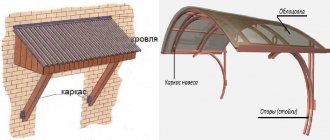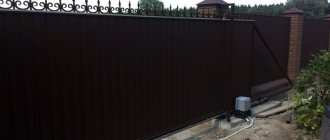Roofing installation work is not cheap. That is why everyone tries to find a material that is reliable and has a long service life. This is what corrugated sheets are. If you have sufficient preparation, you can install the corrugated sheets yourself. This will require theoretical knowledge, which will be given in the article, and practical skills that will come while doing the work.
Why single-slope?
The time has passed when a pitched roof was considered the best option for bathhouses, sheds, and cabins. Now it is interesting to use this form in a non-standard project. An atypical roof looks organic against the backdrop of many landscape design trends.
- Despite the windage of the corrugated sheeting, a pitched roof, when positioned correctly, is considered safe even with large gusts of wind. In this case, special attention is paid to waterproofing.
- A roof of a simple configuration can be erected quite quickly.
Each sheet of cold-rolled steel is factory-coated with multiple layers. Due to the passage through the forming shaft of roll forming machines, the surface becomes ribbed (corrugated) and rigid. The higher the rib height, the stronger the building material. Corrugated sheeting is perfect for creating a pitched roof.
Shed roof made of corrugated sheets
Do-it-yourself installation of corrugated sheeting on a pitched roof - instructions for use
All other construction operations for laying corrugated sheets on the roof are carried out using standard technology.
- A waterproofing film is installed along the rafter legs. You can’t pull it too hard; a certain amount of sagging should remain. The strips begin to be laid on the low side of the roof, overlapping them relative to each other by 10-15 cm. Fastening to the rafters is carried out either with small nails or metal staples.
- A counter-lattice made of timber with a section of 50x50 mm is mounted along the rafters (along). If the construction of a pitched roof uses sheathing elements with a height of 50 mm, then the counter-lattice can be abandoned.
- Now you can install the sheathing. It can be made of timber or boards 100 mm wide. The thickness of the elements varies from 30 mm to 50 mm. The sheathing, like the counter-lattice, can be secured with nails.
- Next comes the installation of corrugated board. The best option is to cover the entire length of the slope with one profiled sheet. If this does not work, then laying the panels should begin on the low side of the roof slope. In this case, the profiled sheets are installed overlapping relative to each other. The offset size is 15-30 cm.
What is good about corrugated sheeting for a pitched roof?
The building material has:
- durability;
- financial accessibility;
- color variety;
- variability of shapes and sizes;
- ease of installation and transportation.
Important! If the roofing “pie” is installed incorrectly, heavy rain, hail, and snow can be heard inside. When the protective polymer layers of corrugated sheeting are damaged in certain places, the exposed areas are covered with special paint.
From project to implementation
How to determine the slope angle of a pitched roof
Among the important parameters characterizing the roof, experts call the angle of inclination of the slopes relative to the horizontal surface - slope.
This parameter influences a number of important operational and structural features of the roof.
It is logical that the angle of inclination of a pitched roof is not chosen arbitrarily, but depending on climatic conditions, the prevailing wind rose in the area, the amount of precipitation, the structural type of the rafter system, the roof covering and the length of the slopes.
Let's consider the roofing material - profiled steel sheet (corrugated sheet) and the minimum slope of a corrugated sheet roof recommended by building codes and regulations (SNIP).
If there is no overflow of water between the corrugations, the angle of inclination is considered minimal. Otherwise, the formation of puddles is inevitable.
Angle of inclination of a pitched roof made of corrugated sheets
The choice of pitched roof angle depends on:
- from the height of the walls of the building;
- climatic features of the region of the country (how much snow falls, how often there are gusts of strong wind);
- type of selected corrugated sheet.
Remember! The flatter and lower the slope of the roof, the thicker the waterproofing material should be, and the more the joints are sealed. Roofing activities are simple and can be done independently if you follow the ready-made instructions.
Features and advantages of a pitched roof made of corrugated sheets
As for savings, the area of one slope is less than that of two, this is for the same building area. This means less material costs and less labor costs. Plus, with the help of a pitched roof you can save heat.
Until recently, developers tried not to build an attic space under a pitched roof. This refers to residential or non-residential (office) premises. Today, doing this is not a problem, although there is no particular need for it. Therefore, a pitched roof can be classified as a semi-flat type. If the floor of the house is a reinforced concrete slab, then the roof structure can be constructed without rafters. That is, a sloped screed is made on a concrete base, sheathing elements are mounted on it, which are secured to the slab with self-tapping screws or anchors.
In this article, we will be interested in the traditional option with the installation of rafters, sheathing and other additional elements.
How to calculate loads
First of all, the region of operation is taken into account. Corrugated sheeting as a roofing material has a special windage, so the roof should not be made too steep.
A layer of snow more than a meter thick will bend the profiled sheets on the roof of the building. This means that calculations must be approached with full responsibility.
In addition to taking into account wind loads, humidity, temperature changes, and other precipitation are taken into account.
Calculation of the cross-section of rafters for a pitched roof
Why corrugated sheets
Corrugated sheeting got its name not because it is a professional material, but because of its shape. The corrugated sheet is made from galvanized steel sheet. In this case, the shape is given to it using the cold roller method. In this way, it is possible to achieve maximum strength and quality of each sheet. Before going through the priming process, each sheet of corrugated sheeting is coated with a substance that prevents corrosion. The front side is not simply painted in the required color, a thin layer of polymer compounds or plastic is applied to it, which guarantees additional resistance to physical influences. The underside of the sheet is coated with a special varnish.
There are several types of corrugated sheets, which are designated by letters:
- N;
- NS;
- WITH.
The first is used specifically for the installation of roofing structures. This corrugated sheeting has a slight wave, which looks very neat. At the same time, it is this type of corrugated sheet that has the greatest rigidity. This is required in order not only to withstand wind loads, but also to support the weight of precipitation. Such roofing material can be used as permanent formwork. The second type of corrugated sheeting is called combined. It is a transitional option between the first and third. It is used for roofing, but only in areas that are known for low levels of snowfall. The nature of the stiffeners does not allow them to withstand heavy loads. The third type is in the lowest price category. It is also called wall. It is used for the construction of fences, as well as for strengthening walls. The thickness of the sheet is slightly smaller in comparison with the roofing option.
How to design ventilation
With a minimum slope, a combined pitched roof without an attic is built. External air flows pass through the channel in the top panel and through the air gap in the roofing “pie”. This mechanism prevents the formation of condensation.
Another condition for a well-made pitched roof will be the thermal insulation of the house.
Important: protect the under-roof area from heat in the summer. A waterproofing film with a special coating on one side will perfectly reflect the ultraviolet rays of the sun
When an attic is not provided, the floor and roof are combined. This results in a common functional ventilation opening.
Installation of roof vents
Step-by-step example of building a pitched roof
Elements of a pitched roof
Step 1. Making a Mauerlat
To level all the tops of the sides of the house, the presence of a Mauerlat is mandatory.
- When a log house is erected, the upper crown plays the role of a mauerlat.
- If the walls are brick, creating a mauerlat is variable:
- a timber frame of the appropriate size is knocked down;
- a reinforced belt is created with steel studs, onto which a timber frame is placed. In this case, we achieve maximum horizontality, which allows us to evenly distribute the load on the walls. The angle of inclination of a pitched roof will be the same on both sides.
Mawelat
Step 2. Mark the rafters and make the sheathing
With a small margin, a board is laid on the Mauerlat. The upper and lower cuts are marked, which coincide in width with the Mauerlat. Based on the results obtained, the remaining rafters are marked.
The basis for a profiled pitched roof is board sheathing and steel purlins. The sheathing is made from the bottom up, each of the bars is attached to the rafter system with a bracket or a nail.
Then, roofing material is placed under specially mounted fillets, which prevents the penetration of dampness. The resulting overhangs are sheathed with siding. The created design looks neat and fresh.
Important! The higher the roof slope, the wider the sheathing pitch.
Sheathing of a pitched roof
Step 3. Install waterproofing
- When a pitched roof is poorly ventilated, an antioxidant film is used as a building material.
- The under-roofing film is lined from bottom to top with canvas with a certain margin.
- The water vapor barrier film is attached to the rafter mechanism using a construction stapler.
It is important to know: a vapor-permeable membrane will remove excess water vapor outside. This is important because it prevents the formation of an environment in which fungal colonies actively develop
Laying waterproofing for a pitched roof made of corrugated sheets
Step 4. Raise the corrugated sheeting to the roof
Recommendations:
- we take a rope four times longer than the ladder, which is fixed on both sides from the bottom of the sheet;
- the arsenal should have a ladder resting on the ground, the length of the slope;
- the corrugation is laid from the bottom corner in a horizontal position;
- You cannot cut a steel sheet with a metal cutting machine, otherwise corrosion will appear at the cut site over time.
Step 5. Install the corrugated sheet
The corrugated sheeting on the “one-pitch” is fixed with a vertical strip. Docking is carried out at a single wavelength width. With an overlap of more than fifteen centimeters, corrugation is laid at the joint and near the wall. Self-tapping screws with a special rubber seal should only fit into the cavity.
The top sheets always overlap. For horizontal overlaps, a sealing gasket is used. We begin the final fixation when the evenness of the entire roof has been checked. Fastening the profiled sheet must be technologically advanced.
The end and ridge strip are mounted at the end. The first one does not compact; small gaps help natural air circulation.
Installation of corrugated sheeting on a pitched roof
Installation work
To lay roofing material, it is better to choose a sunny day that does not predict precipitation. It is important to ensure that every worker who will be on the roof is tied with a safety rope, which can save lives in the event of a fall. If you strictly follow the instructions provided by the manufacturer, then no difficulties should arise. The sheathing for the roofing material should already be installed. In case of a slope of less than 15 degrees, it is permissible to use a continuous base made of moisture-resistant OSB. Additionally, it can be covered with roofing felt, which will provide waterproofing. With the angle value above, the sheathing pitch can vary from 30 to 100 cm. Everything will depend on the load-bearing capacity of a particular type of roofing.
Ventilation of the under-roof space
The roof needs good ventilation. Corrugated sheets are no exception. If you do not provide sufficient air flow, then moisture will accumulate, which will lead to the development of mold. But, in addition to providing ventilation, a waterproofing membrane must be laid under the corrugated sheet. It will also ensure timely removal of moisture and prevent its accumulation under the roofing. An important point when laying the membrane under sheets of roofing material will be the need for a gap of 5 cm to the first board of the sheathing. This is necessary so that air from the eaves can freely flow into the space between the membrane and the sheets of corrugated sheets. You can attach it to the rafter system and sheathing using a stapler or nails with wide heads. You need to start from the bottom and move up. In this case, an overlap of 15 cm must be maintained between adjacent sheets.
After laying the waterproofing membrane, it is necessary to fill in additional battens of the sheathing, into which the self-tapping screws from the corrugated sheet will be fixed. This is done so that the lining under the sheets is not damaged, since after this it will not be able to fulfill its purpose fully. If there is insufficient air flow from the eaves to the ridge, it will be necessary to install additional ventilation elements that will equalize the temperature on the street and in the under-roof space, which is necessary to prevent the possibility of icing and condensation.
Laying corrugated sheets
To ensure the necessary overlap between the sheets of corrugated sheets, which will allow water to flow down unhindered, it is necessary to start laying from the bottom. Special self-tapping screws, mentioned above, are used as sheet clamps; their length is 8 cm. When screwing in with a screwdriver, it is necessary to set the force so that the gasket is not crushed against the sheet. In this case, water will flow through the holes in the sheets and accumulate in the under-roof space. Self-tapping screws are screwed into the bottom wave of the sheet. If we are talking about skates and places where one sheet overlaps another, then fixation is performed at the top of the wave.
If the roof angle is less than 15 degrees, then it is necessary to make a larger overlap between the corrugated sheets. It should be 1.5 waves. When the roof slopes, when additional waterproofing of the seams is not required, an overlap of half a wave can be observed. Sheets can be laid in two or three rows at once. A string is pulled according to the level, which serves as an initial guide. It should be spaced from the edge to the level of the cornice overhang. It's better to start from the lower left corner. The first sheet of corrugated sheeting is laid and leveled. The sheet can be temporarily fixed with one self-tapping screw. The first sheet of the second row is placed on top. The second sheet of the first row is laid next, then the second sheet of the second row. Thus, it is necessary to progress to the end.
Additional items
In order for the corrugated sheets to be securely fixed to the roof, it is necessary to prevent them from being lifted by gusts of wind. For these purposes, a junction point is made to the end plate. You will need a special wind rack. Its dimensions will depend on what kind of protrusion was made. If it is kept within 70 mm, then an element with dimensions of 25x80 mm is required. It is simply fixed with self-tapping screws to the sheets and sheathing. If the sheets are laid flush, then you will need an additional wind bar in the shape of a corner. It is also fixed with self-tapping screws with an overlap of 15 cm on each element.
When installing a valley, you will need a special element that forms an internal corner. It is laid with an overlap of sheets of 10 cm, and self-tapping screws are attached every 20 cm. When creating an angle of connection to a wall or chimney, a corner strip is used. It is laid with the same overlap and distance between the screws. When designing a ridge for a roof made of corrugated sheets, the instructions advise moving from a corner that is less susceptible to wind. The overlap of each plank should be 20 cm, and the distance between the screws should be 20–30 cm. Below you can watch a video about installing corrugated sheeting.
Construction of complex structures
The roof structure of a complex configuration has a number of distinctive features. To prevent dust and moisture from entering the under-roof space, the joints are carefully sealed. Additional roofing elements are attached differently.
A continuous sheathing is made before fixing the valley strips. The lower fragment is secured along the edge with a nail or self-tapping screw. The upper fragment of the plank is bent in the joining area to the roof ridge. A sealant must be placed between the corrugation and the strip, or a sealing compound must be applied. The final fastening of the strip is carried out together with the fixation of the metal profile.
The upper fragment of the valleys carries a decorative load. It is also attached to the seal, sealing.
Chimney system in a complex roof
How to remove a pipe through a roof from corrugated sheets, see here
Option 1
How to bring a pipe through the roof
Option 2
How to remove a pipe through the roof from corrugated steel
Preparatory stage
The preparatory stage before making a roof from corrugated sheets includes calculations and the acquisition of the necessary tools. Calculating the number of sheets for a pitched roof is quite simple. To do this, taking into account the overlap at a specific angle of inclination, it is necessary to calculate the usable area of one sheet of corrugated sheeting. If the overlap is 20 cm, then with the dimensions of one sheet being 125x100 cm, the usable area will be approximately 1 m2. Now you need to calculate the area of the roof slope, finding out the product of the length by the width and dividing by the usable area of the corrugated sheet. In this case, it is also important to take into account the overhang of the first sheet and make a reserve of material of 5%.
Material must be transported with extreme caution. Several people must carry individual sheets so that they do not bend or break during the process. This will lead to damage to the top layer of corrugated sheeting and its corrosion. To lift corrugated sheeting onto the roof, it is better to use an inclined wooden beam. An important tool will be special metal scissors. It is not recommended to cut corrugated sheets using a grinder. This only worsens the quality of the edges and destroys the protective layer. You will need a tape measure, a screwdriver, a marker for marking, a screwdriver, and special screws for corrugated sheeting. The latter are selected to match a specific color so as not to stand out from the general background.
