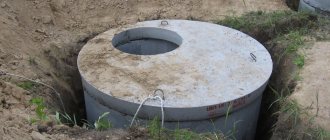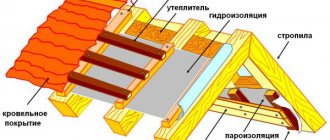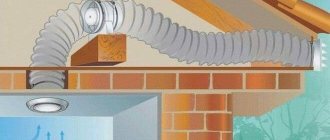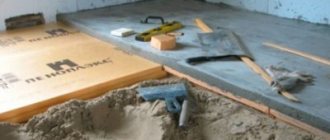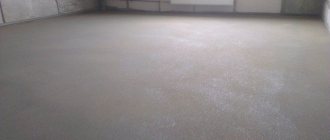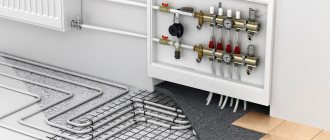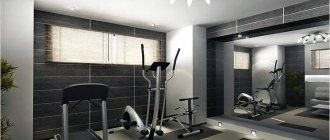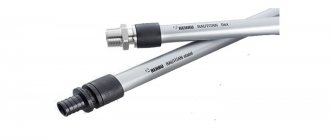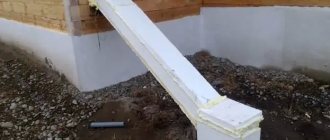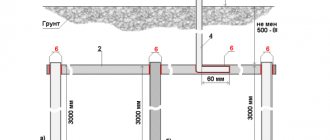- How to create a ventilation scheme in a private house with your own hands
- Creating a natural ventilation scheme in a private house with your own hands
- Forced ventilation of private houses
- Features of ventilation in the kitchen
- The importance of ensuring air flow
- Which ventilation option for a private house should you choose?
- Supply and exhaust ventilation system in a private house
- Bathroom ventilation system in a private house
- DIY basement ventilation device in a private house
- Ventilation system in a boiler room of a private house
- Video: natural ventilation at home
How to create a ventilation scheme in a private house with your own hands
Modern houses, thanks to plastic windows, external and internal insulation, become quite airtight. On the one hand, this is good, but on the other hand, it makes it difficult for fresh air to enter the house, its ventilation partially stops or is completely absent. To correct the situation, the owner of a house building needs to draw up a ventilation scheme in a private house with his own hands, or contact specialists to organize a ventilation system in a private house, the diagram of which will be provided for by the project.
Ventilation deflector: types and characteristics of deflectors for pipes (read more)
The ventilation pipes of a private home can look very stylish.
Proper ventilation in a private home prevents the formation of condensation, the spread of mold and mildew, and creates a favorable microclimate for residents. Ventilation should be provided not only in living rooms, but also in utility rooms: bathrooms, kitchens, toilets, basements, boiler rooms. There are natural and forced ventilation in a private house. It is possible to install some systems yourself.
The need to arrange air exchange in the house
A well-thought-out and correctly implemented ventilation scheme in the house acts as a guarantor and basis for the formation of comfortable living conditions.
Ventilation of premises, provided by various systems and additional devices or devices, is a mandatory process due to the following factors:
- the ability to regulate temperature conditions and create comfortable conditions;
- adjustment of humidity parameters necessary for normal life;
- saturation of all rooms with oxygen and removal of contaminated gas-air mixture;
- removal of unpleasant and specific odors or steam from target premises;
- preventing the deposition of condensate, which provokes the development of fungus and mold.
Suppliers recommend Akvilon brand air conditioners with distinctive characteristics
A high-quality and well-organized air exchange process in a residential building plays a big role and requires careful planning.
It is especially important to prepare a project for those rooms in which moisture and steam accumulate, changes in temperature and humidity are observed, which leads to damage to decorative coatings and furniture.
Creating a natural ventilation scheme in a private house with your own hands
Natural ventilation in a private house consists of special channels laid in the walls through which air circulates in all rooms, as well as in the fireplace area. Due to the different densities of warm and cold air, natural movement of air flows occurs.
Ventilation diagram in a two-story house.
The diagram of natural ventilation in a private house shows the location of vertical air duct pipes, which begin in the ventilated room and extend to the ridge on the roof.
To make natural ventilation in a private house with your own hands, you need to lay a channel with a cross-section of 140 mm in the wall (usually a load-bearing one). It is important here that the thickness of the exhaust duct masonry is one and a half bricks. If the channel thickness is smaller, then a reverse draft effect is possible. The pipe should end above the ridge, which will also contribute to sufficient traction force. From this channel, horizontal branches are arranged for rooms, the diameter of which is 100 mm. You can install ventilation in a private house using plastic pipes.
Ventilation in a private house with your own hands, diagram and calculation of system parameters is a completely doable process, subject to compliance with standards and recommendations.
An example of forced ventilation in a cottage.
Recommendations
When installing natural ventilation in a private house with your own hands, it is advisable to take into account the features of a comfortable air exchange device for constructed and existing buildings.
On the design of natural ventilation in a house under construction
The basic principle of drawing up a scheme for natural ventilation in a private house during the construction process is the location of the shafts. They are installed exclusively in internal partitions to ensure that the main part of the pipe is kept warm. This principle allows you to obtain sufficient exhaust power, especially at subzero outside air temperatures.
It is recommended to use rectangular elements for the installation of exhaust shafts. They can significantly save the interior space of the house, but if there is free space, you can install round pipes that create a more intense flow.
Plastic water pipes are used as pipes for the air duct, because... When using corrugated products, weak noises occur, but are perceptible to the human ear.
When ducting ventilation pipes through an unheated attic floor onto the roof, it is recommended to take care of additional insulation of the air duct in this room.
When installing the exhaust pipe, it is recommended to maintain verticality; if this condition cannot be maintained, bypass slopes should be made with a deviation angle not exceeding 30 degrees. Each transition offset from the main vertical axis takes about 10% of the power.
You should pay close attention to the air duct connecting points. Inaccurate articulation of individual elements, foreign objects, and roughness complicate the process of efficient operation of the hood.
The higher the duct pipe, the more efficient the exhaust process. It is recommended to install the ventilation fungus removal 500 mm above the roof ridge.
Recommended height of ventilation ducts above the roof.
To modernize ventilation in an already built house
To increase traction power and provide additional protection against the penetration of insects and dust into the structure, it is advisable to install a deflector at the end of the air duct. This device helps increase power by 20%.
Deflector on the exhaust pipe.
In rooms with high humidity, it is recommended to install exhaust fans. This measure turns the natural system into a combined one, but at the same time the dependence on weather conditions disappears. In addition, the installed devices will help balance the humidity and temperature conditions in these places and prevent the materials from rotting.
When a building is equipped with plastic windows and ventilation is rarely carried out in frosty times, in order to save heat, the efficiency of air mass circulation drops sharply. In such a situation, it is recommended to equip windows with special ventilation valves, which make it possible to organize the flow of outside air, and at the same time arbitrarily regulate the flow.
Ventilation valve in the window.
Forced ventilation of private houses
A forced ventilation system in a private house is necessary where natural ventilation is not able to provide complete air renewal. Most often, ventilation devices are needed in boiler rooms, bathrooms, toilets and kitchens. The devices used for forced ventilation are fans and hoods.
On a note! Forced ventilation removes unpleasant odors and excess moisture from the room. Therefore, if you want to prevent fungus or mold from growing in the bathroom, be sure to take care of the ventilation of such rooms.
You can organize forced air exchange using the ventilation scheme in a private house. The scheme may assume the presence of a wall fan, which is installed at the beginning of the air duct. Even though a bearing fan is more durable, it creates a lot of unpleasant noise during operation. Bushing devices are much quieter and, moreover, cheaper.
Installation of ceiling ventilation grille.
Features of ventilation in the kitchen
The kitchen area is always influenced by odors. The air here must be changed constantly, so forced ventilation, which is simply necessary during cooking, must be enhanced by stable natural air exchange.
The hood is installed above the stove. This is the most effective way to remove air in this room, since when cooking certain products, heat and steam are released, with corresponding odors. Condensation forms on plastic windows.
When installing a hood with your own hands, it is important to install it at the optimal effective distance from the stove. For gas stoves it is 0.75 m, for electric stoves it is 0.65 m.
The hood in the kitchen is part of the overall ventilation system of the entire house.
Sometimes an air supply unit is used in the kitchen. It is an element of the supply and exhaust ventilation system and promotes effective air exchange. This system will operate correctly as long as the draft outlet is functioning sufficiently. Therefore, when using an air handling unit, it is important to check the draft in the ventilation duct. Otherwise, the flow of supply air will simply mix with the used air and spread to other rooms.
Video examples and explanations on the installation of ventilation in a private house with your own hands can be found on the Internet.
Layout of ventilation grilles and fans in the kitchen.
About forced ventilation
The main distinguishing feature of forced ventilation is control of the volume of air exchange in the room. The amount of incoming air when using natural ventilation varies even depending on whether the windows and interior doors are closed or open at the selected time. When using a natural type system, the air flow may not be intense enough. Or, on the contrary, too quickly, additionally bringing heat, cold, and dampness inside the room. Artificial ventilation will allow you to regulate the gas exchange process, maintaining a comfortable indoor microclimate.
Forced ventilation is installed in an apartment, house or any standard room that requires gas exchange. The process involves the installation of technical means that can enhance and control the incoming flow of fresh air. The simplest and least expensive option is mechanical ventilation, which consists of a motor with an air propeller. Depending on the choice of location for its installation, ready-made systems are called:
- Supply air units are installed at the entrance of fresh air into the room.
- Exhaust - forcibly eject the used air mixture from the room.
- Supply and exhaust systems are a complex combined system that combines both options.
The fan is the main device for controlling the movement of air masses in each forced-air system. It is not always the most expensive component of the system, but is used in every scheme. Sufficiently effective ventilation with simple mechanical stimulation of air movement can be easily created with your own hands with a minimum of investment.
Of course, climate control systems on the market are often very expensive. But they offer not only the opportunity to “blow out” air from the street. The range of capabilities of modern ventilation systems is quite extensive - from simple air exhaust to fairly fine control of the microclimate inside the entire building.
The choice of a suitable model must be made based on where it is in demand: in a private home, office or apartment. Many systems are capable of not only forcibly supplying fresh air from the street, but also purifying it of impurities, warming, cooling, and dosing it. For example, installing highly productive functional ventilation in a garage is unprofitable. A simple household fan for the exhaust vent in the office will not be enough.
The importance of ensuring air flow
A do-it-yourself ventilation scheme in a private house should provide for not only the exhaust, but also the influx of air in sufficient quantities. If you do not take care of this, then you can assume that the house does not have proper ventilation. The tightness of windows and doors causes natural ventilation to cease to function in the house and air stagnation occurs. In addition, the operation of forced air exchange will lead to the opposite effect when air begins to move in the opposite direction through the natural exhaust channels along with all dust accumulations.
The rules for organizing a ventilation system must take into account the fact that modern windows and doors do not allow fresh air into the premises, as was the case before. They do not have the gaps that were allowed by outdated SNiP standards. Even with a well-organized ventilation system, the air in the house may be stale, which is the main sign that there is no air circulation in it. In such premises, persistent technical and toxic odors are established, which come from glue, wallpaper, linoleum and other construction and furniture materials. Moisture and condensation may occur.
For clarity, you can see examples of ventilation installations in a private house with your own hands (video instructions are available on the Internet).
Detailed ventilation plan in a private house.
How does natural ventilation work?
How natural ventilation works
It is necessary to determine the conditions in which only natural ventilation is allowed. Ventilation systems are designed according to different schemes, but main groups can be distinguished.
First group. Installation of forced ventilation. By mechanical action, air flows are introduced into the room and removed. Special fans are used.
Ventilation schemes are created:
- supply;
- exhaust;
- combined (involving both exhaust and air supply).
It is customary to entrust the installation of such systems to professionals, since the contractor must have technical skills and be able to make calculations. These systems are complex and expensive, but they allow complete control over the quality of air that enters the room.
Second group. Creation of natural ventilation. Air masses circulate naturally, without artificial supply or forced extraction. Only the laws of physics are taken into account, and air flow is controlled only by natural factors.
Forces influencing the state of natural ventilation
Temperature difference. Warm air has less density than cold air. It also weighs less and is lighter. Warm currents tend to rise; all that remains is to organize a way out of the room for them. Instead, streams of new air enter - less heated.
Pressure drop. The ventilation ducts are located vertically. The height of the lifting of these structures is important, because a pressure difference is created in the channels. This indicator is not so significant, but still contributes to the movement of air masses.
Exposure to wind. Drafts in the room contribute to better air filtration. However, a strong wind can block the exit of exhaust air from the duct and even drive the air flow in the opposite direction - into the room. This is provided that the ventilation duct is designed with flaws.
And many homeowners have noticed some noise in the ventilation system. It is an open system, so it reduces the overall level of sound insulation. The source of noise can be both vehicles moving on the road and the roar of the wind. That is, sounds penetrate both through the output channel and through the windows.
It's important to understand. Only then can living conditions be considered comfortable if the following parameters can be optimally combined:
- air temperature;
- its saturation with oxygen;
- relative humidity;
- noise level.
All these indicators are taken into account when choosing materials that can accumulate thermal energy. So houses are being built:
- made of brick;
- from cinder blocks;
- from expanded clay concrete blocks;
- from ceramic blocks;
- from gas silicate blocks.
The building must have high-quality thermal insulation, which is always done from the outside. Walls built from wood (mostly types of timber or logs) initially have a certain inertia.
In order for such a scheme to function normally, it will be necessary to properly design the supply and exhaust channels. Then the air will move freely between them.
It is necessary to correctly plan the location of ventilation ducts for air intake and exhaust
Air intake
The penetration of fresh air into the room occurs through:
- window openings;
- doors (if we are talking about a mansion);
- intake ventilation valves for special purposes.
The air in the room is heated due to heat transfer from various devices, from a burning fire, from the bodies of living inhabitants. And then denser air, saturated with carbon dioxide, is displaced by new flows. The exhaust air is squeezed out, and it finds an outlet in those rooms where ventilation vents are installed.
To ensure that air moves freely without encountering insurmountable obstacles along the way, gaps are created between the door leaf and the floor level. You can install through windows directly in the doors.
Which ventilation option for a private house should you choose?
A do-it-yourself ventilation scheme in a private house should be drawn up according to the calculation of all the necessary parameters. Ventilation is calculated based on data on the area of ventilated premises and the number of people in them. The air exchange rate is taken at the rate of 10 m³ per hour per person.
What air exchange systems are offered in private homes? How to make natural ventilation competently and functionally so that condensation does not accumulate, the walls do not become damp and the air always remains fresh?
The following ventilation methods are offered:
- natural ventilation system;
- supply and exhaust ventilation system;
- combined ventilation system (when supply and exhaust is added to the natural one).
Provide ventilation using a duct fan.
The choice of do-it-yourself installation of a ventilation system in a private home depends on many factors. This is the state of the environment, manufacturing materials, the design of the house, and, finally, the financial capabilities of the owner.
There are rooms where additional installations will help balance the microclimate. Therefore, a combined home ventilation system will give optimal results.
Supply and exhaust ventilation system in a private house
Despite the fact that a do-it-yourself ventilation scheme in a private house may seem too simple, with the proper approach to its organization, it will provide comfortable conditions in the house.
Installation of ventilation ducts.
The most suitable ventilation system for a private home is considered to be supply and exhaust ventilation, where air supply and exhaust is carried out by force. To install a ventilation system with your own hands, you need to calculate the required air exchange, determine the installation location of the equipment (usually a dry utility room is used) and outline the location of the holes for air inflow and outlet. Openings for air supply and exhaust are located in opposite corners of the room. A pipe is inserted inside the hole and covered with gratings from the outside. A check valve is installed from the inside. The air handling unit is fixed in the selected location, and ventilation ducts are connected to it using metal clamps. Flexible pipes are used for air ducts.
Elements of the ventilation system in the kitchen.
Pipes for ventilation in private houses can be used plastic or aluminum. With the help of fasteners, channels are distributed throughout the rooms of the entire house. Typically, air ducts are located above suspended ceilings. The outlet area of the air duct pipes is covered with ventilation grilles.
On a note! Using a fan in the supply and exhaust unit, you can increase the rate of removal of contaminated exhaust air.
The supply and exhaust system can be equipped with a heat recuperator, which heats the air coming from the street. Another option for supply and exhaust ventilation is a supply and exhaust system with air conditioning. With the help of such a supply and exhaust unit, warm air is cooled.
The arrows indicate the direction of air movement inside the house during natural ventilation.
Types and features
According to a user of our portal (nickname on the petrovk forum, Moscow), ventilation in a house can be divided into three types:
- Natural;
- Inflow, or as it is also called, mechanical;
- Supply and exhaust unit with heat recovery.
petrovk:
– When designing a ventilation system, you must be guided by the following principle: the air in the house should be completely renewed within 1 hour. For my frame house of 200 m2, I settled on a flow-exhaust installation with heat recovery. The installation is selected based on the number of cubic meters of air in the house, I have 600, I took the installation for 700 cubic meters.
It should be remembered that a comfortable environment in the house is created not only due to the supply of fresh air, but also due to the speed of air flow. Supply and exhaust ventilation, due to the presence of a fan in it, creates a greater air flow than natural ventilation.
When mechanical ventilation is operating, the air movement speed in the ventilation system is on average 3-5 m3/hour, and with natural ventilation it is about 1m3/hour. Let's try to figure out whether natural ventilation creates a more comfortable environment in the house. This question is not as simple as it seems. After all, in order to pass the same volume of air through the mechanical and natural ventilation systems, a different cross-section of the ventilation duct is required. This means that the installation of natural ventilation will entail an increase in the cross-section of the channel, which is not always possible from a technical or aesthetic point of view.
With any type of ventilation - regardless of whether it is natural or mechanical - it is necessary to ensure unhindered air movement throughout the house.
One option is to install doors with a cross-flow grille in the rooms or leave a small gap between the door and the floor. To properly organize the flow of air, it is necessary that the air be taken in in the cleanest room, the living room or bedroom, and taken out in the kitchen or bathroom.
In the kitchen, above the stove, the hood should run through a separate channel. If the hood is forced, then the kitchen and bathroom can be combined with one ventilation duct. The diameter from inlet to outlet should not decrease. Due to the specific nature of the kitchen hood, the air duct from it must be round, galvanized and vertical, without elbows. Do not use corrugated, aluminum or plastic ductwork.
Consultant of our forum Elena Gorbunova (nickname on the Matilda ):
– Natural ventilation works when there is a pressure difference between the inlet and outlet. The entrance is an exhaust valve; it is placed in the ceiling of the room or in the wall under the ceiling. The exit is the top of the pipe. The drop starts from 10 meters. The pressure difference also depends on the temperature difference. It is better in winter and worse in summer.
Natural inflow is made over heating appliances, which are usually located under the windows. Or two meters above the floor.
The question often arises,
Is it possible to combine the ventilation ducts of the kitchen, bathroom and boiler room into a single system, then install a duct fan, and take everything out through the roof with one pipe.
Our forum user Vladimir (forum nickname Careless Angel ) believes that:
– Under no circumstances should you combine the exhaust hood with the sewer, then the whole house will smell like a toilet, regardless of whether the air duct is installed before or after the fan.
Watch a detailed video on removing the riser through the roof.
The material from which the ventilation ducts for a private home are made is also of great importance. One of the best options is the use of spiral-wound galvanized air ducts. But during self-installation, developers massively use ventilation ducts made from a sewer pipe with a diameter of 110 mm.
Matilda:
– Sewage pipes must not be used. In general, plastic cannot be used for air ducts, unless these are special antistatic pipes. In this case, dust will stick to the walls. In addition, sewer pipes have a small diameter. And the draft directly depends on the diameter of the air duct and the height difference. The difference in the cottages is quite small - this is not a high-rise building. This means that with a small diameter, there will be practically no traction, especially in summer. And if you install a fan, the sewer pipes will make a very unpleasant sound when the air moves.
Bathroom ventilation system in a private house
When installing a ventilation system in the bathroom with your own hands, you must take into account that during the use of the bathroom, excess humidity arises there and condensation appears. Metal parts and elements on which condensation collects in the bathroom begin to rust.
The bathroom ventilation scheme must be provided for by the project. It involves the construction of a ventilation shaft, the entrance to which from the side of the bathtub is closed with a grille. Supply air can enter the bathroom through open vents and the gap between the door and the floor. Natural ventilation will ensure optimal humidity and temperature in the bathroom.
On a note! If the bathroom is located on the second or third floor of the house, forced ventilation is used to eliminate humidity and condensation. In such a system a fan is used.
Diagram of air flow inside the room.
In combined bathrooms and toilets, sewer ventilation is used in a private house. There are several options for installing ventilation pipes for such rooms. One of them is running a ventilation pipe along the wall of the house. Such a pipe will look like a drainpipe. The length of the ventilation pipe should be such that its beginning is above the roof covering. It is recommended to use a pipe diameter of 11 cm. Complete and detailed instructions can be found in the video materials on installing ventilation in bathrooms.
Using Vent Valves
Modern plastic windows are so sealed that they do not allow fresh air to enter.
If they are not equipped with a valve for ventilation, then you can do it yourself:
- A through hole is made along the width of the wall;
- A pipe is inserted inside it;
- Round gratings-plugs are hung on the ends
This simple design is called forced natural ventilation. It is best to install it behind the radiator of the heating system so that the cold air coming from the street is warmed up.
So that the room does not become cold. Or purchase a device for heating the air. In this case, finishing the ventilation outlet is not necessary.
Fasteners for the construction of frame houses: features of the right choiceTypes of soils and methods of foundation construction
DIY siding installation: similar instructions and a step-by-step master class from experts on the use of siding (130 photos)
During the cold season, the indoor air will not be cooled. In other situations, you need to think through the ventilation scheme so that there is no significant heat loss during the cold season.
DIY basement ventilation device in a private house
The basement space in a private house is often used for household needs. To avoid dampness and condensation on the walls, it is necessary to have ventilation in the basement of a private house. You can create simple ventilation with your own hands by punching holes on opposite sides of the base. Cover them with bars so that rodents cannot get into the basement.
Design and principle of operation of a supply and exhaust ventilation unit.
More efficient basement ventilation can be done using pipes. For installation you will need two pipes (8-15 cm in diameter), grilles, canopies that protect against precipitation, and thermal insulation. One end of the supply pipe is installed in a wall hole at a distance of 25-35 cm from the basement floor. The upper end of the pipe is led out through the base and placed along the wall. The length of the outer part of the pipe should be 50-60 cm. For a more aesthetic appearance, the pipe can be made invisible.
The supply pipe must be installed in a hole under the basement ceiling. If the basement is used to store products, then it is recommended to place the pipe in close proximity to them. The pipe from the basement is led out through all the ceilings and ends at a height of 40-60 cm from the roof. It should be noted that in private houses, condensate in the ventilation that forms in the exhaust pipe will flow into the basement. Therefore, a container is placed in the basement to collect condensate. Pipes for ventilation can be used plastic or asbestos cement.
A ventilation scheme for a private house that you can create yourself.
On the Internet you can find various ventilation schemes in a private house. It is much easier to do the installation according to the diagram yourself. The video will tell you about options for installing ventilation systems in the basement of a private house.
Installation of supply ventilation in the house
For normal ventilation of premises, not only the outflow of air, but also its influx is necessary. Ventilation valves are used for this. They are installed both on windows and on the walls of the room.
Installing a window supply valve on a metal-plastic window is quite simple and does not require special skills. In this case, there is no need to make any changes to the design of the frame and sashes. The valve itself is sold ready-made with a set of seals, and all that is required during its installation is simply installing it on the opening flap.
For this you will need:
- Roulette.
- Stationery knife.
- Pencil.
- Screwdriver or screwdriver.
Work order:
- The first step is to remove the section of the seal on the window frame to which the sash is pressed. It is better to remove the central part. The length of the segment should be equal to the dimensions of the seal from the valve kit. If its length is 350 mm and the width of the frame is 550 mm, then you need to measure 100 mm on each side and make cuts with a knife.
- After this, the inner section is removed and the seal from the kit is installed on it. Unlike the standard one, this seal can allow air to pass through, which will ensure its flow into the room. It is installed very simply into the groove.
- Next, marks are made on the frame on the inside of the window opposite the even seal. Then the sash is tightly closed, and these marks are transferred to it.
- After this, you should remove the section of the seal on the sash, strictly opposite the seal on the frame. In its place, caps are installed for tightening the screws. They move freely along the groove and must be installed exactly in the locations of the holes on the valve body.
- There is a strip of double-sided tape on the valve body, which is used to glue it to the upper end of the valve. After this, it is fixed with self-tapping screws.
- The valve panel has a lever whose movement closes or opens it.
Installation of the wall valve is carried out as follows:
- A hole of the appropriate diameter is knocked out in the wall.
- Then you need to disassemble the valve.
- The housing, which will be inserted into the wall, is wrapped in a thermal insulation layer, if it is not provided by the manufacturer.
- Next, the housing is mounted inside the wall with a slight slope outward. This is done so that the condensate that forms inside flows out, and precipitation does not get inside.
- A damper and filter are installed on the valve, and its body is mounted in the wall. A ventilation grille for a private house is installed outside.
Ventilation system in a boiler room of a private house
When installing ventilation with your own hands in a boiler room, it is necessary to take into account the connection of the ventilation elements to the location of the heating equipment. For the boiler room, it is possible to use natural or forced ventilation.
On a note! If a solid fuel boiler is installed in the boiler room of your home, it is recommended to install forced ventilation.
The location of air duct pipes in a boiler room can be vertical or horizontal. But at the same time, horizontal air ducts in the boiler room should not contain rotary sections and should be installed only in the case of forced ventilation. For natural ventilation of the boiler room, the air duct pipe can be vertical and at least three meters long.
Ventilation is the simplest way to naturally ventilate a room.
The optimal ventilation system in a boiler room is combined ventilation. If forced ventilation stops functioning in the boiler room, natural ventilation will partially replace it.
By equipping your home with an effective ventilation system, you will ensure long-term operation of the home structure and preserve your health.
Fan at the entrance to the natural ventilation channel
Continued: to next page 2
Read page: Page 1, Page 2
⇆
More articles on this topic
- House, wall made of thermal block, thermal wall, flint granite, polyblock
- How to build a house cheaply - inexpensively
- Minimum thickness of a wall made of bricks or blocks
- How to make a shelf with your own hands in a garage, shed or storage room
- Gas detector - detector of domestic and carbon monoxide leaks in the house
- Septic tanks and wastewater treatment stations Eurolos autonomous sewerage
- We are building a house, walls made of concrete blocks
- Floors on the ground on the first floor of a private house without a basement
