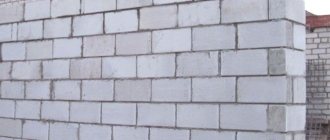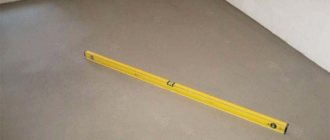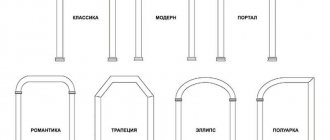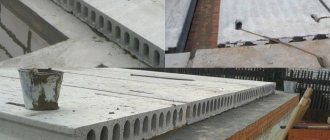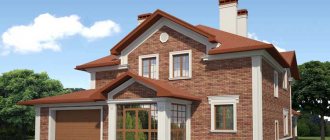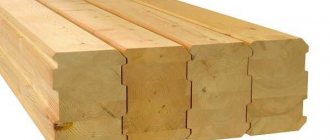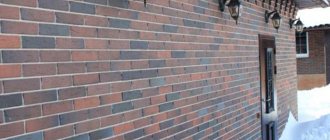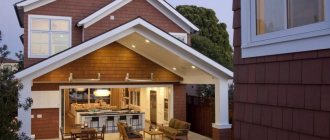Standard length, width and thickness of bricks
The thickness of a brick partition will depend on such an indicator as the dimensions of the material used. Usually they are standard, but different masonry methods lead to changes in the size of the partition.
Important! The standard brick height is 65 mm, width is 120 mm and length is 120 mm.
There are other sizes that differ in height, but this parameter does not in any way affect the dimensions of the partition. Builders highlight several options:
- masonry of 0.5 bricks - wall 12 cm thick;
- 1 brick masonry – thickness 25 cm;
- masonry of 1.5 bricks - 38 cm;
- masonry of 2 bricks - 51 cm.
When choosing the main material for construction, they take into account what the building will be used for, as well as where it will be located.
What is needed to demolish walls?
This is the approval of a redevelopment project. Such issues are resolved by the Bureau of Technical Inventory (BTI). The list of required documents includes:
- a plan developed by representatives of the BTI, separately for each specific case;
- a technical report has been drawn up allowing the demolition of the partition;
- approval of actions by the housing inspection.
It will take a considerable amount of time to collect documents and obtain permission for redevelopment, which apartment owners need to remember.
The thickness of the brick internal partition of the house
Indoors, the thickness of the brick partition ranges from 12 to 64 cm - an impressive parameter that must be chosen carefully. Thick structures are used mainly for the construction of load-bearing walls, as well as external facades.
Inside the house, they often use 0.5 brick masonry with a thickness of 12 cm - this is effective and inexpensive, but additional material may be required for sound insulation. Sometimes they use a special method of construction “on edge”, that is, the brick is laid on the smallest side, resulting in a wall width of 7 cm. Such masonry does not provide reliability, there is practically no saving of space and material, so experts recommend the option of 0.5 for interior dividers building materials.
Thickness of the internal load-bearing wall of an individual house
The internal load-bearing wall is usually made of 1 brick, which is equal to 25 cm in width. This size is enough for the structure to withstand the weight of the roof and other loads. However, if in the area of the load-bearing partition there is a joint between the slabs that hold the 2nd floor, a thicker solution will be required. For an external brick wall, a thickness of 1 brick is sufficient. This size is enough for the house to withstand the load.
Brick houses
Currently, the percentage of construction of brick houses has noticeably decreased. This is due to the relatively high cost of materials and the duration of work compared to other construction methods. It takes 1.5-2 years to build a high-rise building made of brick (10-18 floors). This figure is 30% higher than the construction of monolithic structures and 50% higher than panel ones. Modern brick apartment buildings belong to the premium housing segment.
Construction technology
Brick buildings are the most suitable for living, in particular if ceramic bricks were used in their construction. The ceramic material is considered environmentally friendly, capable of receiving and releasing moisture, as well as regulating the microclimate in the apartment. In addition, it is an excellent thermal insulator, which allows you to reduce utility bills for heating.
Sand-lime bricks can also be used in the construction of high-rise buildings. Its thermal insulation properties are not as high as ceramic ones, so the walls are additionally insulated.
Nowadays, houses are not often built from only one brick. Developers give preference to combined monolithic-brick structures. This design allows you to increase the operational life of the building and diversify its architecture.
Pros and cons of brick
- From an architectural point of view, it is possible to construct any structures from brick.
- Designers are not limited by standard layouts.
- High confidence in the material among buyers.
- The best heat and noise insulation performance among all construction technologies.
- The material is able to absorb and release moisture. This eliminates problems such as the occurrence of mold and fungi due to dampness in the room.
- Long service life - up to 150 years.
- The most pleasant microclimate indicators, that is, the room is not cold in winter and not hot in summer.
The material has significantly fewer disadvantages than advantages, but they are still present:
- Brick does not conduct sounds well, but is not a guaranteed protection against household noise.
- High cost of apartments in brick buildings.
- Long construction period.
Selecting masonry type
There are several ways to construct internal load-bearing walls and partitions:
- Laying in ½ brick. The size will be 12 cm. An ideal solution for interior partitions.
- Full brick masonry. The wall is 25 cm wide, used for the construction of auxiliary structures, or inside spacious rooms for walls that are well protected from sound.
- Laying in 2 bricks. Used in temperate climates with cold winters, rarely used for interior walls, only for load-bearing structures.
In multi-storey buildings, load-bearing walls must be built with 2 bricks - the thickness should be sufficient to hold the floors.
Selection of optimal masonry thickness
You can choose the optimal size of the masonry based on the specific purpose of the partition:
- internal supporting structures - at least 25 cm;
- structures for zoning according to standards - 12 cm or more, with the help of reinforcement you can increase rigidity;
- masonry of the external wall in cold winter conditions - at least 64 cm;
- southern zones with warm winters - masonry up to 1.5 bricks;
- construction of utility and utility rooms – 1 brick.
For good sound insulation, interior partitions must be at least 0.5 bricks thick. It is important to take into account the number of floors in the building, the thickness of the external walls and the capabilities of the foundation.
Communications inside partitions
Masking elements of various types of engineering systems used in country houses allows you to give premises for various purposes a more aesthetic appearance. Often, communications in such buildings are carried out precisely inside wooden or plasterboard partitions.
The answer to the question of how thick interior partitions should be, in this case, will be quite large parameters. GCR structures, if it is necessary to lay communications inside them, for example, are mounted on a double profile. That is, the thickness of the structure in this case will be at least 155 mm.
In the profile for gypsum boards, holes for pipes, for example, heating systems, are usually provided initially. When assembling panel structures in timber, they have to be made separately. Communications are laid in the partitions, usually before filing the second side of the gypsum board, board or clapboard.
Ways to reduce the thickness of load-bearing walls while improving thermal insulation
Additional thermal insulation laid between the layers of the structure will help reduce the thickness of load-bearing walls. In this way, material consumption is reduced, the design is lighter, although it retains the usual width or becomes only slightly narrower.
Important! To implement the technology, you need to lay well-shaped masonry: bricks are installed in two rows with a space of 25 cm between them.
One of the best insulation materials is placed in the empty space: expanded clay, slag, concrete mixture, organic material or polystyrene foam. Inside the house, double partitions with heat insulation are not made, only according to individual projects of private houses. In high-rise buildings, such structures take up too much space.
Brick partitions: little secrets and subtleties of masonry
When erecting a single or half partition, you need to take into account the construction features. They will help you avoid mistakes and make a reliable design:
- a partition can only be built on a prepared foundation; before its construction, a reinforced concrete screed is laid out;
- the solution should be plastic, viscous, but not too liquid, otherwise it will come out of the seams. The thickness of the seam is from 10 to 12 mm. One of the best compositions: 4 parts sand, 1 part M500 cement, part water;
- a layer is laid between the floor and the wall that prevents the spread of vibration and hydration of the room (2 layers of roofing material);
- In order for the partition to hold firmly, you need to secure it with grooves up to 5 cm deep. The outer parts of the structure are inserted into these holes;
- It is necessary to bandage the seams when constructing a brick structure. If this is a partition of 0.5 bricks, then a vertical bandage is made (the seams are in the middle above the bricks of the previous layer);
- In order for the structure to be durable, it must be reinforced with wire rods;
- For processing, before applying the decorative layer, be sure to cover the brick with plaster. With this technology, you need to take into account the width of the joints - it should not protrude beyond the boundaries of the brick;
- When building a partition, it is better to use wet bricks, previously soaked in water.
To follow these simple recommendations, you do not need specific work skills.
Types of reinforcement
Reinforcement of brick masonry is required by building standards in several cases: with high loads, displacement of the main elements, soil deformation or frequent earthquakes. There are several types of reinforcement with reinforcing components:
- Transverse. This technology uses a mesh of rods. It is placed between rows of bricks. The diameter of the rods should be from 5 to 8 mm, the size is selected according to SNiP standards. Reinforcement is done every 4-5 rows. When laying the mesh, it must be covered with a solution of 2 mm or more so that it is protected from corrosion.
- Longitudinal. The best option for partitions. Longitudinal reinforcement prevents bending and lateral loads. Laying technology requires strengthening either inside or outside the bricks.
- Vertical. The vertical method is used mainly for reinforcing columns; it is not suitable for interior partitions.
Now we need to consider in detail the technology of reinforcing a brick partition.
Reinforcement of brick walls and partitions
Before starting reinforcement, you need to consider the rules for strengthening brick walls:
- complete immersion of the mesh in the solution;
- painting black reinforcement;
- seam thickness is more than 4 mm;
- the use of the same type of fittings when working in the same building;
- the ends of the mesh should extend beyond one side of the masonry by 2-3 mm;
- the rods must be tied with wire, not welding.
You need to start reinforcing from the very bottom to the top of the building. In windows, the fittings are installed in 2 rows and above the opening.
Step-by-step instruction
It is necessary to begin laying by applying markings. To do this, use a bright pencil or marker. First, they set the location points for the wall, then sketch out the width of the doorway along with the frame.
Advice! The first brick must be placed at a right angle relative to the load-bearing wall, the second is also installed on the other side of the partition. You can check horizontality using a cord.
To arrange a brick partition, you can use 3 types of glue: clay, lime or sand. The basis for each of them will be cement:
- It is very difficult to use a sand mixture with high strength for bricks - it dries out too quickly;
- the clay composition is well suited for rooms with high humidity;
- The lime mixture fits perfectly into normal conditions with constant temperature and moderate humidity.
To reduce the amount of material used, lime can be slaked. Manufacturers offer many options for ready-made mixtures for installing partitions.
Preparing for the masonry process
After drawing up a diagram of the wall, you can begin laying bricks. For 1 meter you will need approximately 61 bricks. Before starting work, it must be leveled. If it is a concrete floor, then it is poured, and if it is wooden, it is planed.
After completing the calculations, prepare the necessary tools:
- a container for the solution that will be used to glue the rows;
- a concrete mixer, if available, for more accurate mixing of the adhesive components;
- mixer, trowels and spatulas, as well as a stove hammer and rule;
- to verify the parameters, you need to prepare a construction line, level, plumb line and square;
- You will need a seam remover.
Consumables such as sand, cement and bricks are also prepared. If necessary, stock up on parts for fittings.
Construction and ligation of half-brick walls
When deciding to make a brick partition, you do not need to think about strengthening the floor. Basically, the face is laid from tray surfaces (the long side of the building element). A half-brick partition is usually made in one row. At the same time, the parts are placed in a checkerboard pattern.
Vertical seams should also be staggered relative to the joints of the building material. The wall thickness in this case is 120 mm. The load-bearing capacity of the structures does not differ - the weight limit is 130 kg per 1 meter.
For ligation with the supporting structure, the following method must be used: the adjacent part is laid out so that the end is spliced, and the inner part is spoon-shaped. It turns out that the adjacent row is every second one.
How to lay a half-brick wall
Before laying a partition half a brick thick, it is necessary to wet the elements in water by placing them in a basin or larger tank. It is especially important to do this if sand-cement mortar is used as a fixing agent. The following technologies follow:
- Install corner supports.
- Lay out 1 row of bricks, then the second.
- Then reinforcement is installed after the first 1-3 layers.
- Corner masonry should consist of 5 bricks, which are laid so that the guide ties the other at an angle of 90 degrees.
- The bricks need to be pressed in the center so that the structure does not move to the side.
- Evenness is checked with a level, plumb line or laser ruler.
After the bricks are laid up to the reinforcement layer, pull the cord along the first layer and check the evenness of the base of the partition.
Next, apply a layer of mortar and continue laying the building material. When the third row is completed, check the evenness again. After the 5th row, you need to let the solution dry for 2-4 hours.
Rules for strengthening openings and problem areas
Most often, defects in walls and partitions occur where doorways are located. This is due to the increased pressure that falls on the area of the structure. To strengthen the structure, you need to place 2 rows of reinforcement above the doorway. Windows are reinforced not only from above, but also under the window sill. The second problematic part is the adjacent sections of the house with different heights. Before you begin strengthening, you need to familiarize yourself with the two most important rules of reinforcement:
- Choosing the right reinforcing mesh. It comes in two types - light, with a diameter of up to 10 mm, and heavy, with a diameter of 10 mm. Most often, light reinforcement 5-8 mm is used for brick. In addition to metal, meshes made of composite or basalt are used - these modern materials are lighter, but have excellent characteristics. Basalt is used to strengthen non-load-bearing structures. Such meshes do not rot, do not conduct current, and are very easy to install. Their light weight is ideally combined with low thermal conductivity and good thermal stability. A reduced seam can be used. Composite mesh is similar in characteristics to basalt mesh, much better than metal mesh due to its lightness and resistance to corrosion.
- Consumption of materials. Many repairmen who decide to build brick partitions on their own make the first mistake - they incorrectly calculate the material consumption. You should not skimp on the quantity and quality of material in this segment - any defect reduces the service life of the partition by decades. It is also important to select the same materials - bricks, fittings.
When working with bricks and bonding mixtures, you should not rush too much or skip steps. Laying a brick partition is not difficult, but it will lose its benefits if done incorrectly.
SNiP and SP standards
SNiP 3.03.01-87 clause 7 and SP 70.13330.2012 on load-bearing and enclosing structures state:
- The difference in height between the walls should not exceed 1.2 m.
- The next floor can be erected only after installing the floors and monolithically fastening the seams.
- Mooring beacons must be installed to control the uniformity of the masonry. The permissible deviation from the vertical is no more than 5 mm if the masonry is to be jointed. No more than 7 mm if under plaster. After each row, an instrumental check of vertical and horizontal accuracy is required.
- The thickness of joints in horizontal masonry when creating walls made of ceramic or silicate bricks should not exceed 12 mm, in vertical masonry - no more than 10 mm.
- The dimensions of the finished structure may differ from those specified in the project by no more than 15 mm in thickness. Also, no more than 15 mm error in the width of openings and partitions is allowed.
- Vertically, the wall and corners cannot deviate by more than 10 mm within one floor. If the building is up to 2 floors high - no more than 15 mm. The vertical position during the laying process is controlled by a plumb line.
- It is unacceptable to weaken structures through unplanned openings and niches.
- The supporting surfaces may deviate by no more than 10 mm. The vertical axes for window openings can be shifted by no more than 20 mm. The axes of the load-bearing wall can shift by no more than 10 mm.
- A horizontal deviation of the wall is allowed no more than 15 mm for every 10 m. This requirement is checked using a building level.
- When forming the masonry of load-bearing walls, in places where a prefabricated structure is planned (installation of floors, beams, window openings, etc.), bonded rows are laid.
- If a connection is planned with a partition that will be built later, fines are created at the connection points and reinforcement is installed (at a distance of every 2 meters).
The set of rules contains a table with the maximum wall height standards for various types of masonry.
