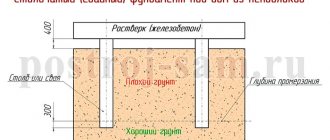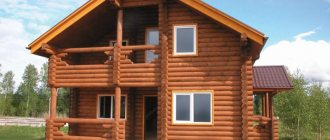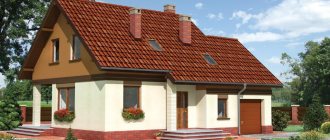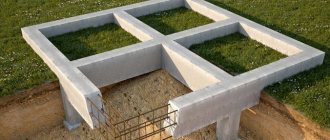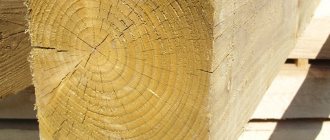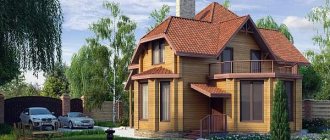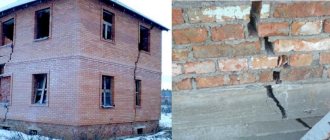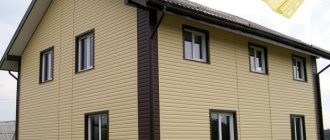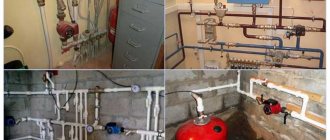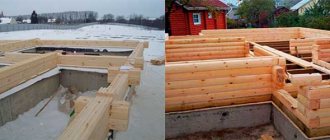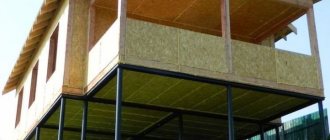In most cases, when it comes to foundations, we mean a strip type.
It is the most common and has an optimal combination of performance qualities and cost-effectiveness of construction.
In addition, strip bases have a lot of design options, which expands their capabilities and allows you to choose the most successful option.
Such qualities have made the tape a recognized leader among all alternative options.
Despite some negative aspects, this type of foundation is the most preferable for the construction of buildings for various purposes, especially for private houses.
Types of strip foundations for a timber house
A characteristic feature of wooden houses is their low weight. The material has excellent heat-saving properties, so creating thick walls is impractical.
In addition, the specific gravity of wood is significantly less than that of brick, concrete or other dense material.
Therefore, the load on the foundation is significantly reduced, which makes it possible to use a lightweight version of the foundation.
Suitable for a house made of timber:
- Shallow strip foundation.
- Recessed strip foundation.
The first option allows you to get a fairly reliable foundation, making do with less excavation and construction work. At the same time, there are some limitations associated with hydrogeological conditions, complex soil composition, the presence and depth of groundwater.
The second option requires a lot of labor and money, so for log houses it is considered irrational and is used only in difficult conditions.
IMPORTANT!
It is impossible to unambiguously determine the most successful type of foundation based on the material of the walls. It is necessary to consider the specific conditions and factors influencing the choice of tape type.
Types of foundation
The question of what is the best foundation for laminated timber still remains open. There are several main varieties that are suitable for a wooden house. Each of them has its pros and cons; the choice of a specific option directly depends on the results of the site study.
Tape
Most often, a strip foundation is chosen as the foundation of a timber house. It consists of a concrete strip laid at the base of the walls. This is a good option for a small house or a full two-story building.
Main advantages of the design:
- high reliability of the base;
- durability due to the use of reinforced concrete;
- relative ease of operation;
- Suitable for multi-storey buildings and buildings with an attic.
A strip foundation can serve as the basis for a light house made of timber and solid brickwork; you just need to choose the right pit depth and strip width. It has many advantages, but it also has disadvantages. It is impossible not to note the large volume of excavation work, especially in the case of a house with a basement, plus the high cost of the material. A strip foundation requires dense soil.
Pouring a strip foundation for a timber house with your own hands is possible, but it will require a lot of effort and time. The work is carried out according to the following instructions:
- Calculation and planning.
- Marking on the ground.
- Excavation.
- Creation of a sand-crushed stone cushion.
- Laying waterproofing.
- Installation of formwork.
- Creating a frame from reinforcement.
- Pouring concrete.
The concrete is allowed to harden. The specific curing times depend on a number of factors; as a rule, the formwork is removed after 7–10 days, and work on the construction of walls can begin no earlier than a month later.
Pile
The foundation is often used in the construction of buildings for any purpose. An ordinary pile is a metal or reinforced concrete beam with one pointed end. It is driven into the ground using a pile hammer. The length of the pile is chosen so that it sinks into the soil down to stable rocks.
The advantages of this option are obvious - the foundation is created quickly and without manual labor, it can be done on any site. True, using piles for a house made of timber is unprofitable; it is too expensive.
There is another type of piles – screw piles. The main difference is that the bottom of the pile is threaded. It is not driven in, but screwed into the soil. This type of pile foundation for a house made of timber is deservedly popular due to its simplicity and high reliability. Screw piles are equally suitable for homogeneous soils, but they can also be used on loose soil.
Depending on the project, piles can support only load-bearing structures or be located under all walls of the building. They install quickly. For this, special equipment is used, but you can do it on your own, of course, not without the help of several strong assistants.
Columnar
Externally, a columnar foundation resembles a pile foundation. The house is also supported by supports, but there is a significant difference. The columns are not immersed in the ground, but are laid out from bricks, concrete blocks or cast from reinforced concrete.
A columnar foundation has the advantage of being low in cost and having fairly high strength. It is suitable for a one-story house or outbuilding. The only requirement is stable soil with good bearing capacity.
If we are talking about the foundation for a small building, a barn or a bathhouse, the columns can be made of ordinary brick. For a full-fledged building, they will need to be buried below the freezing level of the soil. In general, the work is performed in the following sequence:
- Creation of a drawing and step-by-step work plan.
- Marking the area.
- Drilling wells for posts.
- Formation of formwork (at the same time waterproofing) from sheets of roofing felt rolled into a tube.
- Assembly of the reinforcement frame.
- Pouring the solution.
Advice! Asbestos cement pipe can be used as formwork and waterproofing of columns. Then the reliability and strength of the foundation will increase significantly without significant costs.
After the concrete has completely hardened, you can proceed directly to construction. If necessary, the columnar foundation can be strengthened; for this, lintels made of the same concrete are poured between the columns.
Slab
Sometimes using a strip foundation for a house made of timber is impossible. The main reason for this is the poor bearing capacity of the soil. Then, as an alternative, it is worth considering the option of pouring a monolithic reinforced concrete slab.
The foundation is used to construct buildings from any material. It is reliable and stable, but has many disadvantages. First of all, it is expensive and involves a large amount of work to excavate and move soil. It is impossible not to note the large mass of the slab and the resulting need for balancing. If an error is made in the calculations, the slab may collapse to one side under its own weight.
It is unprofitable to use a monolithic foundation for a house made of timber; this can only be justified if other options are technically impossible to implement.
Shallow strip foundation
A shallow strip foundation differs from the classic version in its shallow depth of immersion into the ground. The traditional type requires immersion to a level below the freezing point. This requires creating a trench 2 m or more deep.
Increases the size of the tape, automatically increasing the consumption of building materials and money. Shallow foundations are immersed to a relatively shallow depth, not exceeding the freezing level of the soil.
The option is attractive, but it can create problems with frost heaving, so it is necessary to first study the hydrogeological situation on the site, find out the depth of groundwater, explore the composition of the soil and other data.
However, for light buildings, the use of a shallow strip foundation is considered the most rational solution.
Choice of foundation. Its varieties
The main purpose of using a foundation is to support the weight of the building and prevent it from sagging or collapsing. Depending on the level and type of support on the ground, there are three types:
- Shallow strip foundation. Experts recommend using it specifically for the construction of a house made of timber. This is due to its practicality and ease of manufacture. Pouring such a foundation occurs using a mixer, or with your own hands. You need to use only high-quality concrete grades, such as M300 and higher. When making your own foundation, it is important to properly prepare the mixture. The proportions of cement, crushed stone and sand should be 1:2:2.
- Monolithic slab. Such a foundation is located under the area of the entire house in the form of a reinforced concrete slab or a structure consisting of reinforced concrete beams. It is used most often on heterogeneous soils that can move. Its installation will lead to high costs. It can be used as a foundation for a small log house, where a reinforced concrete slab is used as a subfloor.
- Pile foundation. This structure consists of several piles, which are covered on top with a reinforced concrete slab. This type of base is universal and economical, but is much less common than all others. This is due to the fact that for its construction you need to use special equipment. These piles will be indispensable in areas where the upper part of the soil is mobile. You can see what this foundation looks like in the video.
- Other types. In addition to the above options, today you can find both rubble and brick foundations. A rubble foundation is constructed from rubble stone and cement mortar. This construction is labor-intensive and complex, but the result will be a durable and strong foundation. A concrete foundation can also be found as a structure for a log house. In another way it is called “poured”, and it contains concrete in its pure form.
Selecting the right base will require some testing. It is definitely worth examining the composition and characteristics of the soil. It is worth considering how much the soil will freeze in winter. Thanks to such studies, it will be possible to understand what indicator of stability the soil has.
In addition, it is worth finding out at what depth the groundwater is located. During the construction of the foundation, it is necessary to ensure that the level of these waters is located significantly lower than the level of soil freezing. Also, when choosing a base, you should definitely take into account the area of the building.
Marking for the foundation on the site
Scheme of correct marking of the foundation on the site
The first step in creating a foundation with your own hands is to correctly mark it on the site. To do this, you will definitely need a project for the construction of a house made of laminated veneer lumber, simple or profiled. Without diagrams and drawings of the location of the house, it will not be possible to correctly mark the territory. It is necessary to prepare the area for marking. The entire construction site must be level.
The first step is to determine the starting point. It should be located in the location of the facade of the future house. You need to drive a peg into this place. Then you need to measure the length along the facade, and drive the peg into the end point again. The third point is in the opposite corner of the second peg, and the fourth point is in the opposite corner of the first peg. Drive stakes into the third and fourth points as well. The end result should be a rectangle.
The next step is to accurately measure the diagonals. To do this, you need to measure the distance between corners 1 and 4, 2 and 3. The resulting indicator should be the same. If this is not the case, then using a large protractor you need to start aligning the corners. It is required to achieve ideal diagonals. When this step is done, you need to mark the location of the partitions. There can be no problem with this. The main walls are marked, now following the house design, you need to measure the required distance from them.
This work done is considered the initial marking. After its completion, you can begin the second phase of work. Why is this necessary? When the time comes to dig a pit, the previously driven pegs will get in the way, because they are located on the foundation line. To prevent this from happening, you need to prepare a cast-off. It should be positioned behind the dig line to define and show the inside base line. How professionals do this process can be seen in the video.
The cast-off must be located behind the foundation line, after which a cord or thick thread must be pulled between its elements. The cast-offs should be installed so that the cord is located on the top line of the foundation at the same level. This completes the marking process; you need to start digging trenches.
Proper digging of a foundation pit
One of the very first preparatory stages associated with laying the foundation is digging a pit. Initially, for this it is necessary to remove a layer of plant soil. The depth of this layer, which must be removed, is 20 cm. After it, another layer begins, which will also need to be removed.
If special devices are used to dig a pit, then you do not need to dig it completely. It is important to leave 10-15 cm more soil than is required to remove it manually. Thanks to this, the continental soil will be preserved, which will be in contact with the foundation.
The pits may be different. For example, narrow trenches are perfect for a strip foundation; wide trenches should be used if the house has a basement or basement. It is worth noting that when digging a wide pit, all walls must be reinforced with special slopes. They should be installed at an angle of 30°.
To select the type of pit required for a particular house, you need to invite a geotechnician. If the soil is loose, it is worth digging wide trenches and, conversely, if the soil is very dense, then narrow pits should be dug. The size of the narrow pit corresponds to the width of the base. To make all digging work easier, you need to make the walls with a slight slope.
Sand cushion for the foundation
Sand cushion is a layer of sand located under the base of the foundation. The purpose of its use is to create a level and strong platform for laying the foundation. The main advantages of its use are the provision of optimal load on the foundation and high-quality protection against destruction of the foundation by groundwater.
A sand cushion can serve as a substitute for soil. If in the dug pit there is a layer of earth in poor condition that cannot be used for construction work, then it can be removed. Sand is placed instead.
Great care should be taken when choosing. Firstly, the grains of sand should be of medium size, neither large nor small. Secondly, the thickness of the sand cushion under the base must be at least 25 cm. After laying the sand in the pit, it must be leveled. The result should be a perfectly even, smooth layer of sand, without excess in some places. After this, the pillow is compacted. This is necessary so that the sand is not so unstable.
During compaction, the sand must be constantly moistened with water. This should be monitored especially carefully during the hot summer season. Thanks to humidity, the sand will become denser and more convenient to work with.
Installation of formwork. Choosing edged boards
In the process of creating a foundation for a house made of 8x8 timber, one of the main places is occupied by the installation of formwork. The final quality of the foundation will depend on the correct execution of this step. First, you need to decide on the material that will be used to make the formwork. The most popular edged board for this is 25x100.
Edged boards are used most often as a material for making formwork. This is due to the exact dimensions of the product, thanks to which it is possible to reduce finishing work. Because of this, there is a reduction in the overall cost of building a foundation.
An important matter is the choice of wood for the production of formwork. In this case, it is worth taking into account the magnitude of the load that is expected to be exerted on the foundation. Hardwood is very popular. They are strong and reliable, making it possible to perform the majority of types of formwork. Other nuances of choosing wood can be viewed in the video.
After choosing the material, you should start making the formwork yourself. It should be slightly higher than the height of concrete pouring. First you need to knock down the shields. The length of each of them should be 25 mm longer than the length at which it will be installed. All panels are fastened in the shape of the letter “L”, so this precaution will save material and ensure reliable fastening.
When assembling boards for a house made of timber with your own hands, it is best to use simple nails rather than self-tapping screws. After driving the nail into the board, you can bend it. This will increase the strength of the entire structure. When using self-tapping screws, they can jump out from the pressure of the concrete solution.
After assembling and fastening all the panels, it is necessary to install jumpers to the top of the formwork. To do this, you need to install wooden spacers that will strengthen the walls of the formwork. Thanks to this, it will not fall apart, and the concrete will not leak out. This completes the installation of the formwork. If after this there is an edged board left, it is better not to part with it. It will be useful for installing a subfloor.
To calculate the cost of formwork, you need to divide the sum of the lengths of all sides of the trench by 6. You get the standard length of one board. Afterwards, the height of the formwork must be divided by 0.15 (the width of the board). Round both results obtained and multiply by each other. The total will be the number of boards required for assembly.
In 1 cubic meter – 43 boards with a section of 25x100. Therefore, the resulting result when multiplied must be divided by 43. You will get a number indicating how many cubic meters. required. Approximate cost of cubic meters boards - from 8,500 rubles, but for formwork you can take boards of 2 grades, from 6,000.
How to choose concrete
The optimal choice of material is M300 concrete. Heavier grades are used for multi-storey residential or industrial buildings. The use of less dense and durable grades is impractical, since practically no savings or advantages are achieved, but the margin of safety of the base disappears.
Therefore, in practice, no one thinks about the choice, using a proven and reliable option.
Laying depth
Shallow foundations are usually immersed to a depth of 40-70 cm. This is an average value, but in practice it is necessary to consider the composition of the soil, heaving loads and other criteria. The more negative factors, the deeper the tape should be immersed.
At the same time, it is necessary to take into account the magnitude of frost heaving, which creates high loads on the side surface of the tape and forces the foundation to be strengthened. Sometimes the solution to the problem is to reduce the depth of the foundation, reducing the loads and balancing them along the entire length of the belt.
It is also necessary to take into account the size of the base, which is recommended to be at least 30-40 cm.
Criterias of choice
Before deciding which foundation to choose for a house made of timber, you need to know what criteria are decisive in this case. There are several main selection factors in this case:
- soil type;
- height of groundwater;
- soil freezing depth;
- relief.
Soil type
The strength of the foundation largely depends on the characteristics of the soil at the construction site, so before choosing one or another option, you need to decide on the type of soil.
Each soil has its own characteristics that affect its characteristics.
- Clayey. From the point of view of laying the foundation, this is not a very good option. The fact is that clay soils react very sensitively to the slightest changes in the environment. They liquefy easily in the rain, dry out and crack in the heat. When clay freezes, it swells, which can lead to deformation of the foundation. Clay soils are one of the most difficult soils for building a house.
- Loamy. It is similar to clay soil, but its content in it does not exceed 30%. As a result, it has a slightly higher load-bearing capacity.
- Sandy loam. Mixed clay-sand soil, where the proportion of clay is about 10%.
- Sandy. Such soils consist of more than half sand. Compacted sand is an excellent foundation for construction, capable of withstanding very heavy loads, not to mention the foundation for a house made of timber. Since sand almost does not retain water, sandy soils are little susceptible to frost heaving.
Groundwater height
A high level of groundwater will not allow the creation of a basement or basement.
The level of groundwater can also play a decisive role when choosing a foundation for a house made of timber. Their high level of occurrence may not allow the construction of a basement or basement.
Water will seep through the walls and floors of the basement, which will inevitably cause the appearance of fungus and mold, and this, in turn, will threaten the integrity of the entire house, since wood is extremely vulnerable to fungus.
To avoid this, you will have to take a number of expensive measures: install a drainage drainage system around the perimeter of the building, as well as multi-layer waterproofing of the floors and walls of the basement.
In an area with high groundwater, be sure to install a drainage system
In addition to the threat of moisture seeping into the building, a high groundwater level causes frost heaving of the soil - its deformation during freezing, when the soil bulges in the form of mounds.
This happens due to the physical property of water to expand when it freezes. The size of the swelling can be quite significant and cause destruction of the foundation of the house.
To avoid damage to the foundation, the depth of the foundation of a building on heaving soils should be below the soil freezing level.
This indicator is different for each region, as can be seen from the table below:
Depending on the topography of the site, the most successful foundation option is selected. If the future house is located on a hillside, then the most successful choice would be a columnar or pile foundation. An attempt to construct a strip foundation or a slab foundation in this case may encounter a number of problems, both technical and financial. To find out which base is best to choose when the water level is high, watch this video:
General installation diagram
Work progress in order:
- Preparing the site, removing topsoil and leveling the surface.
- Marking the trench.
- Digging a trench to a specified depth.
- Backfilling the sand cushion.
- Installation of formwork.
- Creation of an armored belt.
- Concrete pouring, curing.
- Completion of work.
The procedure for creating a strip base almost never changes, which makes it more understandable and increases the reliability of the result.
Width of strip foundation for timber
The width of the tape is a value that requires calculation. The methodology and specifics of this event do not allow obtaining correct results without experience and preparation. Contacting specialists is the best option to resolve the issue, but this will require a certain fee and will take an unknown amount of time.
Usually the issue is resolved by using online calculators, obtaining quite high-quality calculations, or they act “like everyone else,” taking the width of the tape at least 10 cm larger than the thickness of the walls. In any case, it is not recommended to make a tape narrower than 30 cm, since additional loads may appear during operation.
It is also possible to change hydrogeological conditions, which requires a certain margin of safety and stability.
Stages of construction of a strip base
Properly calculated dimensions of the foundation for a house made of timber provide a high margin of safety for the future building. And this determines the safety of its further use.
To correctly calculate the necessary materials for a strip foundation, use the calculator:
Marking the area for the foundation
At the initial stage of constructing a strip foundation for a house made of planed timber, it will be necessary to mark the construction site based on the size of the foundation.
We clear the area of debris and mark the foundation
Note! It is necessary to outline the boundaries of the future structure with particular precision, since there will be no opportunity to correct mistakes after the foundation is built.
- The fishing line needs to be secured to the reinforcement;
- Using a level, you should select a straight line under the foundation zero;
- Installation of cast-offs is carried out at a distance of 1 - 1.5 m from the facade of the building;
- First you need to remove the plant layer of soil and level the site;
Note! The width of the foundation for a house made of timber is calculated based on the design of the building walls, but not less than the width of the wall, which is increased by 10 cm.
- After marking the perimeter, reinforcement should be driven into the ground;
- Next, you need to check the corners of the foundation and tighten the fishing line;
- Then it’s worth marking the internal boundaries and partitions of the foundation, keeping in mind its width. The width of the strip foundation for a timber house usually ranges from 30-40 cm.
Pit preparation
The standard pouring depth for the foundation of a wooden house is 0.4 m, and the thickness of the sand cushion is 10-15 cm.
As a result, you should get a pit with the depth:
- at its lowest point around 0.55 m;
- and at the top - 0.7 m from the surface of the earth.
The bottom level must be leveled according to the horizon level.
Dug pit for a strip foundation
If we multiply the total length of the pit by the arithmetic mean value of the depth, we get the cubic capacity of the excavation work. This will also include the value obtained by multiplying the height of the sand cushion by its thickness.
sand cushion
In order to reduce the load on the foundation under a log house during seasonal swelling of the soil, a sand cushion is used. Its upper part will need to be thoroughly compacted, leveled using a level.
Sand cushion device
Advice! By multiplying the length of the trench by its width and the thickness of the cushion, you can understand how much sand will be needed. However, you shouldn’t calculate this parameter right away; sand will always come in handy during construction work.
We construct the formwork
Formwork is a removable or permanent structure that gives concrete its shape:
- The end parts of the shields are assembled using self-tapping screws. This technology makes it possible to prevent loose fitting of structural elements and penetration of the solution into the cracks between them;
- After the shields are assembled, they need to be strengthened with spacers;
Ready formwork
- It is also important to fix the roofing material on the inner walls of the formwork with your own hands. This is done so that the liquid part of the concrete solution is not absorbed into the boards, and the outer walls of the foundation remain smooth.
Reinforcement
The reinforcement is intended to strengthen the strip foundation. However, only one whose cross-section exceeds 12 mm is suitable. Thanks to its presence, its service life increases significantly.
Reinforcement installed in formwork
The instructions state that the reinforcement should be placed at a distance of 3-5 cm from each edge of the foundation:
- Jumpers are fixed to each of the lower rods using knitting wire at a distance of 40 cm;
- Next, vertical rods are attached to the corners of the resulting cells;
- Both the upper and middle rows of horizontal rods are processed in the same way.
Pouring concrete
You need to prepare your own concrete solution:
Advice! The brand of cement is selected based on weather conditions and characteristics of the construction site.
Concrete pouring process
- To do this, take three parts of sand, three parts of crushed stone and one part of cement;
- Add water to the mixture with your own hands to obtain the required consistency, not too liquid;
- The solution is gradually poured into the formwork in layers, which are carefully compacted by compaction;
- To achieve maximum strength, the upper part of the foundation is periodically sprayed with water.
Waterproofing
Waterproofing is carried out in order to cut off moisture from the concrete strip. This will keep it in normal condition and prevent the material from being destroyed by frozen water in the winter. Waterproofing also helps improve the microclimate in the house and prevent walls from getting wet due to capillary absorption.
For a house made of timber, this is very important, since the wood is prone to rotting, which makes waterproofing treated with increased responsibility.
There are two types of waterproofing:
- Vertical. It is applied to the side surfaces of the tape, both outside and inside. Different materials are used - impregnations, coatings, rolls, etc.
- Horizontal. A lower waterproofing is used, separating the sand cushion from the tape, and an upper one, separating concrete and wood. Most often, in both cases a double layer of roofing material is used.
Foundation reinforcement and ventilation
An important step is to reinforce the foundation for a house made of timber with your own hands. If this process is performed efficiently and correctly, you can increase the strength and service life of the foundation. The base must be reinforced immediately after the formwork has been installed. To do this, you will need to use metal rods, the cross-section of which does not exceed 10mm.
Using them you will need to build a grid. Its width should be slightly smaller than that of the pit. This is due to the fact that its installation must be carried out at a distance of 5 cm from the edges of the formwork. So, the first step is to lay the bricks on the bottom of the pit. Then place the reinforcement in the formwork. When laying, there is an important rule - the reinforcement should not come into contact with the walls of the formwork.
After completing this work for a house made of timber, you need to take care of ventilation. It can be created using pieces of asbestos pipe, and its diameter should not be less than 100 mm. Installation should be carried out at a slight angle of inclination. They need to be filled with sand in advance so that these pieces of pipe do not fall into the solution during pouring.
Preparation and pouring of the solution
In order for the strip foundation for a house made of timber to be laid, you need to make the solution yourself. Using concrete M300, you need to mix sand, crushed stone and cement in a ratio of 2:2:1. You need to add water little by little to the solution so that the resulting consistency is not liquid.
Concrete must be poured gradually. When pouring the first layer into the formwork, you need to take a tamper and walk it over the entire surface. To distribute the fill evenly along the formwork, it is recommended to tap with a hammer. During the pouring process, you should not take long breaks to avoid the formation of cold seams.
After the last layer has been poured, you need to carefully walk over it using a tamper. Thanks to this, the surface will be completely leveled. Complete hardening will occur after four weeks, and only then can the formwork be removed.
Recommendations and tips
To ensure that the strip foundation for a house made of 8x8 timber is of the highest quality, you need to follow the following recommendations:
The proportions of all components can be varied. For example, use more crushed stone than sand, that is, in a ratio of 4:2:1 to cement;- If the construction of the foundation takes place during the cold season, then it is better to heat the water for preparing the solution so that the hardening process goes faster;
- Before laying the first crown, it is imperative to waterproof the foundation. It should be done in several layers, and the first log of the log house should be treated using a quick-acting antiseptic;
- To make concrete pouring go faster, it is worth inviting help.
Choosing concrete and reinforcement
For a shallow strip foundation, you can use a lighter type of concrete - M200. At the same time, there will not be a significant difference in cost, and the strength of the tape will be lower than when using the optimal option - concrete grade M300. The foundation is a critical element of the building, which requires the use of the most reliable materials.
The choice of reinforcement is determined by the width of the tape. In practice, they usually proceed from the ratio of 30 cm width - 12 mm diameter of the rods. Accordingly, 40 - 14, 50 - 16, etc. Usually there are no problems, but for those who want to clarify their choice, there is a calculation option.
The cross-sectional area of the tape is calculated. The total cross-sectional area of the reinforcement is 0.1% of the ribbon cross-section. The resulting value is divided by 4 or 6 (the number of working rods in the arm belt). After this, the most suitable diameter of the rods is determined from the SNiP tables.
NOTE!
You can use thicker rods, but you should not choose thinner rods.
Strip foundation for a wooden house
Strip foundation for a wooden house
Price determinant of work on the construction of a strip foundation
In order to build a log house, it is necessary to prepare a foundation for it.
The optimal option for construction of this type is a strip foundation, which, among many advantages, has a very short production time. The price category for such work also suggests stopping the choice on this base option. In order to determine the price range for the foundation, both in Moscow and in the regions, it is necessary to determine the type of foundation required, since this indicator directly affects the cost of the work and the price category of the material used.
The choice is made from the following available types:
- prefabricated strip foundation from prefabricated reinforced concrete blocks;
- monolithic foundation using formwork manufacturing technology;
- a strip-type foundation, carried out at a shallow depth, using technology that involves making piles that serve as supports for pouring a monolithic foundation.
Each of the three options is good in its own way and is ideal for a wooden house and for a bathhouse made of timber, rounded logs or a light wooden structure.
In the case of purchase of consumables by the customer, the price of the issue in many companies carrying out work of this plan is determined by the framework of 2000-2500 rubles based on 1 square meter of area of the future structure.
In the event that the purchase of materials is also carried out by the organization carrying out all the work on the construction of the strip foundation. After compiling all the proposals of this plan available on the market, the experts came to the result that to carry out work of a similar plan with the full purchase of consumables. And also their delivery to the site of construction of the foundation of the building will cost the consumer an amount equal to 8000-9000 rubles per 1 square meter of finished area.
As for the process of making payment for ordering such services from specialized companies. Thus, in the first option, when only the work itself using available material is paid for, the contract for the provision of services stipulates the payment of the required amount to complete all work on the construction of the foundation. Although in some cases organizations provide an initial payment of 15 to 25% of the total amount applied for work of this type.
In the case of the second option, a mandatory condition for starting construction of the foundation is the payment of the full cost of the materials in need of purchase. The work itself is paid upon delivery, unless otherwise specified in the contract. Thus, it is argued that the process of payment for work of this kind is carried out in accordance with the clause specified in the document, which provides for taking into account all possible nuances and coordinating the actions of both participants in the process. The advisability of ordering services from a specialized company is relevant if there is a lack of free time to carry out the work of this plan with your own hands.
Taking into account all the above recommendations and a detailed description of the work process, deciding on the advisability of carrying out the work with your own hands becomes a more relevant and less expensive way to build a foundation. It is noted that a person who does not have the necessary experience to carry out work of this kind, according to a responsible attitude to the matter and compliance with all recommendations, can complete basic work in 3-5 days.
Pillow under the foundation
Sand and gravel preparation performs drainage and leveling functions. The bottom of the trench does not have an ideal surface, so a layer of backfill allows you to obtain a horizontal and level supporting platform for pouring the tape.
Water entering the layer passes into the lower layers and is either absorbed into the soil or removed through the drainage system outside the trench.
The standard backfill option is sand preparation 10-15 cm thick, a layer of fine crushed stone 10-15 cm and a surface leveling layer of sand. Pure river sand that does not contain organic inclusions is used.
Each layer is carefully compacted to maximum density. The criterion for determining the quality of compaction is the absence of shoe marks when walking on the backfill.
Installation of formwork
Formwork is a form into which concrete is poured. It is assembled from edged boards 25-40 mm thick. The shields are made outside the trench, but in close proximity to it for ease of carrying and installation.
The assembled panels are lowered into the trench, aligned along the axes and secured with spacers. They determine the width of the tape. From the outside, the panels are fixed with vertical strips driven into the ground, and stops are also used to ensure the formwork remains stationary when pouring concrete.
Reinforcement
The specificity of concrete is its lack of resistance to axial tensile loads. The material is capable of withstanding enormous pressures, but when the load vector changes, it immediately breaks. To strengthen the tape, an armored belt assembled from metal ribbed rods is installed inside.
The frame consists of horizontal (working) and vertical (auxiliary) rods. The working rods perform the functions of an armored belt, ensuring the integrity of the belt and taking on all the loads.
Vertical reinforcement is needed only to support the working rods in the desired position until the concrete is poured, so its thickness is less. The use of smooth rods is allowed. To assemble the frame, a special soft wire is used, but welding is also allowed.
Fill
You can mix concrete for pouring yourself, but this is a very labor-intensive and time-consuming task. It is easier and more correct to purchase the required amount of ready-made concrete, which will be delivered directly to the site and poured from a mixer.
The quality of the material produced using industrial equipment will in any case be higher than that of home-made concrete. It is also more convenient to do the pouring from a mixer, as it is faster, which will result in uniform quality of the concrete strip in any area.
IMPORTANT!
You cannot pour concrete in one place, hoping that it will spill throughout the formwork. You need to approach it from different points and pour the material evenly. This will allow you to obtain a casting with the same properties.
After pouring, it is necessary to water the casting with water every 4 hours for 3 days, and then, for a week, three times a day. The formwork can be removed after 10 days, but final hardening will occur after 28 days.

